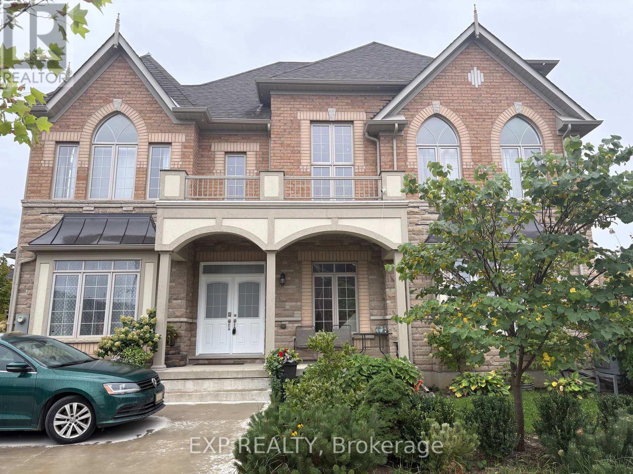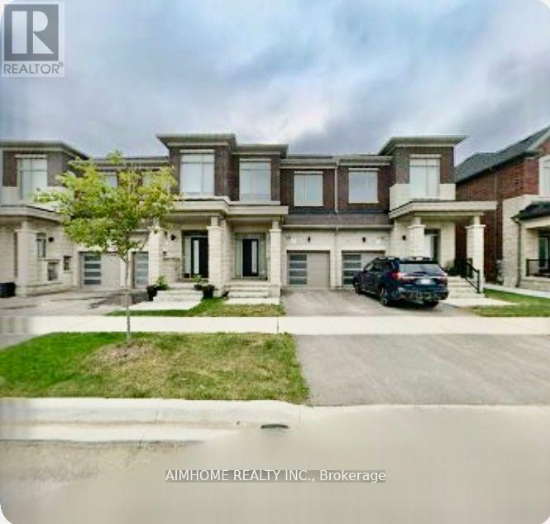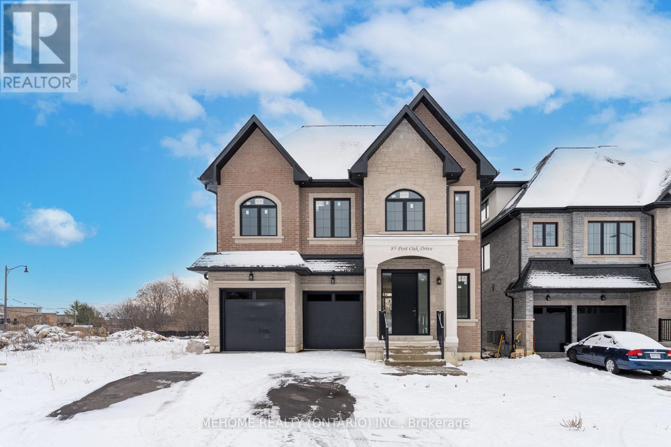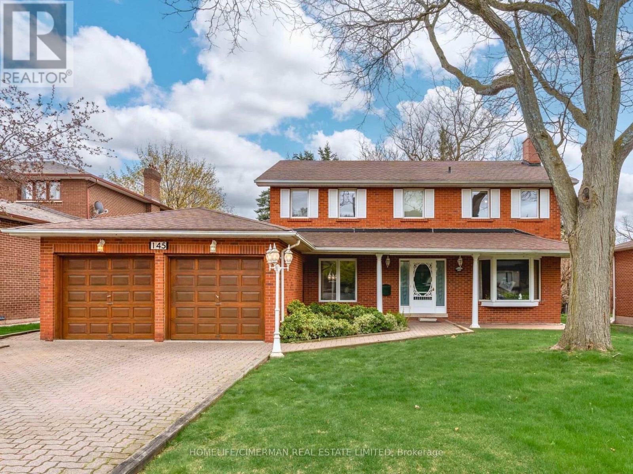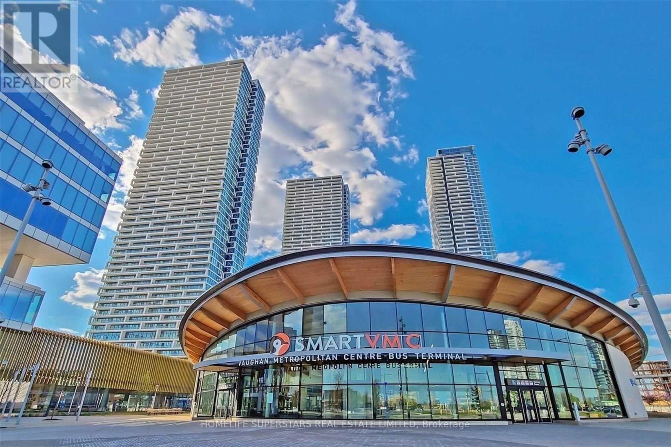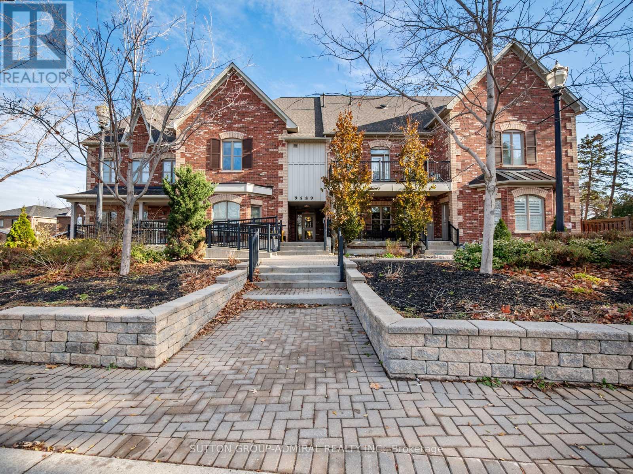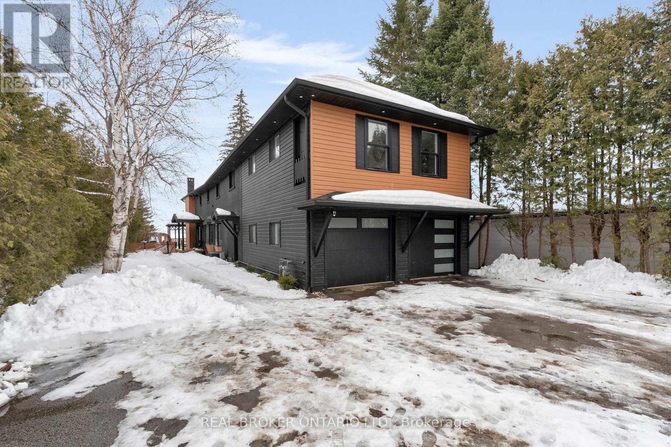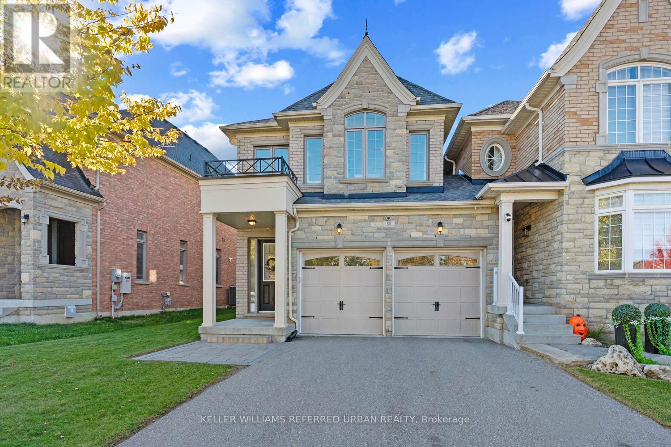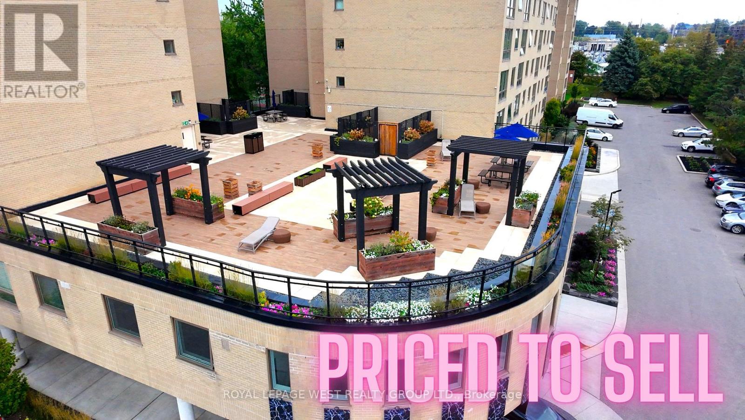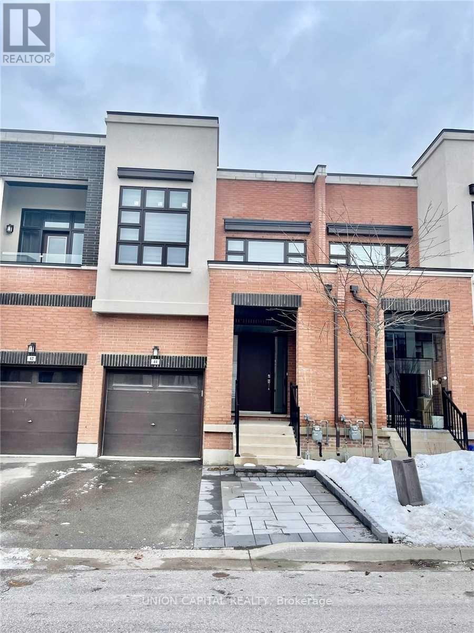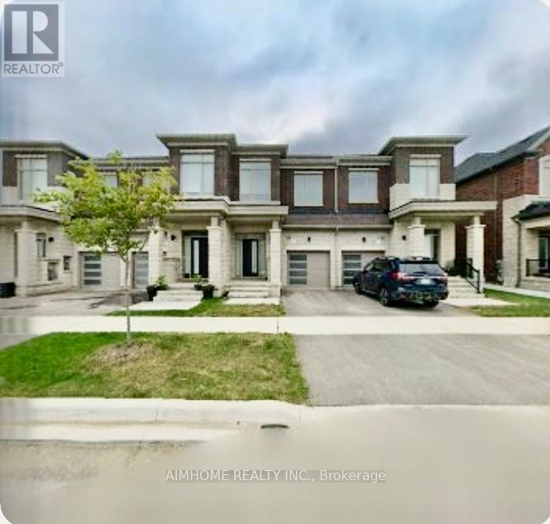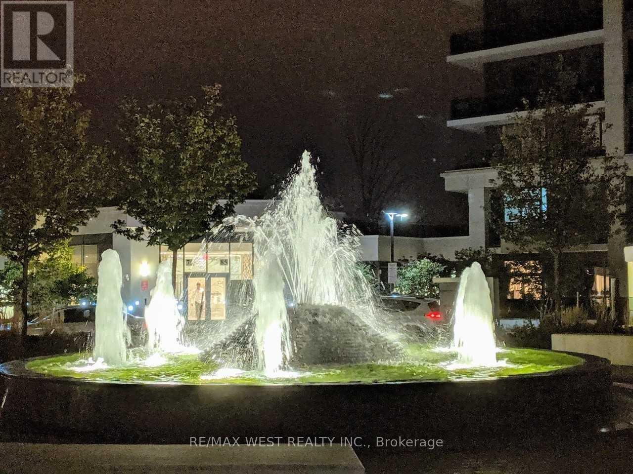70 Hopewell Street
Vaughan, Ontario
Welcome to 70 Hopewell St., Vaughan. This Corner Arista built detached home features 4+2 bedrooms, 5 bathrooms and a double door entry. A sided concrete grid driveway up to 6 parking spaces + 1 garage space. Open-concept custom kitchen with stainless steel appliances, including a Samsung digital fridge, double-sided cabinetry, a widened, extended centre island with two-toned oak, soft-close cabinets and drawers. Stone countertops and marble backsplash. Featuring 10 ft ceilings on the main floor and a stunning second floor loft living room with 19 ft cathedral ceilings and windows for natural light and an open concept. Another set of stairs leads to the primary bedroom, which features a 5-piece ensuite, 2 sinks, a soaker tub and separate shower and a private balcony. Updated HVAC. 2 bedroom basement with a wet-style bathroom. Spacious 15ft cold cellar can be used for extra storage. Prime location within walking distance to the shopping plaza and close to Major MacKenzie/ Highway 427. (id:60365)
168 Tempel Street
Richmond Hill, Ontario
Welcome to the beautiful Oakridge Meadows community, a design inspired by nature and modern living, just minutes from Highways 404 and 407 and the Gormley GO train station. This brand new two-story luxury freehold modern townhouse, built by Country Wide, faces the future community park. It features premium hardwood floors throughout, an open-plan kitchen with KitchenAid stainless steel appliances, a basement with a view window, and a private walkway connecting the garage and backyard. The owner spent less than $200,000 .00 dollars on renovations and upgrades and enjoys a Tarion warranty. Nearby are excellent schools, farmers markets, golf courses, and nature trails, a perfect blend of natural beauty and modern living. (id:60365)
85 Post Oak Drive
Richmond Hill, Ontario
Black Friday Sales! Your dream home at Fortune Villa . Top Quality! 5 Bedrooms and 6 Bathrooms. FV 4, **3542 sqft**. The main floor features open concept layout with upgraded 10' ceiling height, pot lights, Custom designed modern style kitchen with LED strip lights, quartz countertop& island& backsplash. Second Floor feature 4 Ensuite Bedrooms, Primary Bedroom Offer 5 PC Bath and a Large Walk-In Closet. 3rd Flr Sun Filled Loft offers large Living Room & 1 bedroom& a 4-Pc Bath. All bathrooms upgraded premium plumbing fixtures and exhaust fans. TWO high efficiency heating systems with HRV + TWO air conditioning systems. Upgraded Engineering Hardwood Flooring and Matte Floor Tile. (id:60365)
2-Storey House - 145 Pemberton Road
Richmond Hill, Ontario
Welcome To This Spacious And Beautifully Maintained 4-Bedroom Home Located In The Heart Of Richmond Hill's Highly Sought-After North Richvale Community. Offering Approx. 2,100 Sq. Ft. Of Above-Grade Living Space Across This 2-Storey Home. This Bright And Inviting Residence Features A Functional Layout Ideal For Families And Professionals Alike. Enjoy A Large Eat-In Kitchen, Generous Principal Rooms, A Cozy Family Room With Fireplace, Ensuite Laundry, And A Private Entrance. Perfectly Situated Just Minutes From Hillcrest Mall, Top-Rated Schools, Parks, Community Centres, Transit, And All Everyday Conveniences Along Bathurst & Yonge. Quick Access To Hwy 407/404 And GO Transit. A Fantastic Opportunity In A Prime Richmond Hill Neighbourhood! (id:60365)
Ph12 - 950 Portage Parkway
Vaughan, Ontario
***Luxury 2 Bed, 2 full Baths, Penthouse Highest Floor 699 Sqft Interior And 305 Sqft Wrap-Around Exterior Balcony *** Stunning Transit City 3 East Tower***Very Bright & Spacious Corner Unit, Prime Location In Vaughan Metropolitan Centre.Steps To Vmc, Vmc Subway, Bus Terminal & Ymca*** Easy Access To Hwy 427, 400 & 407*** 5 Minutes Short Drive To York Uni*** Easy Commute To D/T Toronto*** Close To Restaurants, Malls, Vaughan Mills, Banks*** (id:60365)
206 - 9589 Keele Street
Vaughan, Ontario
Rare Opportunity In The Heart Of Maple! This Beautifully 2-Bedroom, 3-Bathroom Condo Townhouse Located at 9589 Keele Street Unit #206; Offers The Perfect Blend Of Style, Comfort And Convenience Ideal For Families. This Home Features Two Designated Parking Spaces with A Locker Ensuring Ample Room For Two Vehicles. Step Into A Modern, Open-Concept Layout That Boasts A Stylish, Upgraded Kitchen With Elegant Granite Countertops And Top-Of-The-Line Stainless Steel Appliances. The Spacious Living Areas Are Perfect For Entertaining, While Three Bathrooms Have Also Been Thoughtfully Upgraded With High-End Finishes For Added Luxury. Located Just Steps Away From The Vaughan Metropolitan Subway Station, This Townhouse Offers Easy Access To Public Transit, Making Commuting A Breeze Addition. It's Only Minutes From Maior Attractions Such As Canada's Wonderland. Vaughan Mills Shopping Centre And Hwy 400. With Nearby Parks Schools, Restaurants, And Other Amenities. This Location Is Second To None. Whether You're Looking For A Family-Friendly Home Or A Convenient Place To Live Near All That Vaughan Has To Offer, This Condo Townhouse Is The Perfect Choice. Don't Miss Out On This Exceptional Opportunity! (id:60365)
943 Barry Avenue
Innisfil, Ontario
Stunning fully renovated private waterfront home on deep property nestled on the shores of Lake Simcoe. With 5 bedrooms plus office (2 being in a private in-law suite) and 5 full bathrooms, this home has room for the whole family! Whether lounging outside by the gas or natural fireplace, out on the custom composite dock, in the 12-person sauna or 8-person hot tub or on the composite deck, you will love every inch. Not to mention inside with primary suite facing Lake Simcoe with complete privacy, enjoy dual closets and ensuite. Two wings and staircases to this home are perfect for large families, or for the teenagers to have their own space. Two kitchen areas (both with quartz countertops), two living rooms, and bathrooms at every turn. Cozy up inside with the fireplace while relaxing music plays throughout the whole home's sound system. Dual second floor laundry is just another bonus but with almost everything being 2-4 years young it is turnkey move in ready to say the least. Gas BBQ hookup, parking for 9 vehicles in oversized driveway, 4 car garage (double tandem) and just down from popular marina and restaurant, this lake home will leave you in awe. Don't miss the well-lit up home at dusk with pot lights everywhere or turn off the lights, take in the sunset and enjoy the views under the gazebo. This waterfront beauty has perfection written all over it. 2025 garage door openers, 2024 pressure tank, 2021 Ac, and furnace, 2022 all landscaping and extensive patio areas and firepit, 2022 dock, 2021 hot water tank, 2016 uv system, 2025 uv light, 2025 Professionally painted Benjamin Moore (id:60365)
58 Wells Orchard Crescent
King, Ontario
One of the largest end-unit link homes in the subdivision, situated on a premium 40 ft. wide lot linked only at the garage. Offering 2,190 sq. ft. above grade plus a 1,012 sq. ft. finished basement, this home delivers nearly 3,200 sq. ft. of total living space - beautifully upgraded throughout. Features include a 36" 6-burner WOLF gas range, butler's pantry, natural gas BBQ hookup, and built-in entertainment unit. Hardwood flooring and 24" tile flow throughout the home. The finished basement includes a full kitchen, recreation/fitness area, 3-pc bathroom with glass shower, and ample storage. Upstairs, the primary suite offers high ceilings, a 5-pc ensuite, and a custom walk-in closet. Convenient second-floor laundry and a spacious 2-car garage with home and backyard access complete the layout. Located in a family-friendly neighbourhood, walking distance to shops, restaurants, and top-rated schools, and just minutes to Hwy 400, the Zancor Rec Centre, and scenic walking trails. A must-see home offering exceptional quality, comfort, and convenience. (id:60365)
805 - 326 Major Mackenzie Drive E
Richmond Hill, Ontario
Welcome To This Bright And Spacious 2+1 Bedroom, 1-Bath Condo Nestled In A Quiet, Well-Maintained Building In The Heart Of Richmond Hill. Featuring Modern Stainless Steel Appliances, A Functional Layout, And Ample Storage, This Home Is Designed For Both Comfort And Style. The Open Living Space And Large Bedrooms Offer Flexibility For Professionals, Couples, Or Small Families. Step Outside Your Unit And Discover An Incredible Range Of Amenities. Residents Enjoy An Indoor Pool, Sauna, Hot Tub, Tennis Courts, Exercise Room, Rooftop Deck, Party Room, Guest Suites, And Plenty Of Visitor Parking. Whether You're staying Active, Hosting Friends, Or Simply Relaxing, You'll Love Having It All Within Your Community. The Location couldn't Be Better. Just Steps From The Richmond Hill Go Station, With Yonge Street And Hwy 404 Minutes Away, You'll Have Easy Access To Transit, Shopping, Dining, Parks, And Entertainment. This Is More Than A condo. It's A Lifestyle That Blends Comfort, Convenience, And Connection. (id:60365)
44 Causland Lane
Richmond Hill, Ontario
Available December 16. Best Location in Richmond Hill, Bright& Spacious Over 2500 Sqft Elite Town 3 Bedrooms 4 Washrooms At Dovensleigh Community. Great Layout 9' Ceilings, Hardwood Floor Thru-Out, Granite Counter Kitchen, 5 Pc Master Ensuite W/Step Up Tub. Top Of The Line Finishes Lots Of Upgrades, Finished Basement. EAST-WEST FACING WITH LOTS OF NATURAL LIGHT. BACK ON TREE-LINED FENCED BACKYARD FOR GREAT PRIVACY. Great Schools Redstone Public School & Richmond Green Ss. Close To All Amenities And Public Transit. Minutes To Hwy404 & Richmond Hill Go Station. Perfect for young professionals, students, and newcomers seeking space, style, and convenience in one of Richmond Hill's most desirable locations. (id:60365)
168 Tempel Street
Richmond Hill, Ontario
Welcome to the beautiful Oakridge Meadows community, a design inspired by nature and modern living, just minutes from Highways 404 and 407 and the Gormley GO train station. This brand new two-storey luxury freehold modern townhouse, built by Country Wide, faces the future community park. It features premium hardwood floors throughout, an open-plan kitchen with KitchenAid stainless steel appliances, a basement with a view window, and a private walkway connecting the garage and backyard. The owner spent less than $200,000 .00 dollars on renovations and upgrades and enjoys a Tarion warranty. Nearby are excellent schools, farmers markets, golf courses, and nature trails, a perfect blend of natural beauty and modern living. (id:60365)
404 - 85 North Park Road
Vaughan, Ontario
Welcome To Come And See This Beautiful Bright Corner Unit In High Demand Beverly Glen Neighborhood. Panoramic Nw Exposure. Wrap Around Balcony. 9 Ft Ceilings, Very Functional Layout With Split Bedroom Design. Master Bedroom With Ensuite Bath, Good Size 2nd Bedroom. Modern Kitchen With Stainless Steel Appliances. Upgraded Lighting, Soft Shades. Walking Distance To Promenade, Shopping Plazas, Restaurants, Schools And Transportation. Minutes To Major Highways. Walking distance to Medical Center. Parking spot and personal storage locker room are conveniently located near the elevator. (id:60365)

