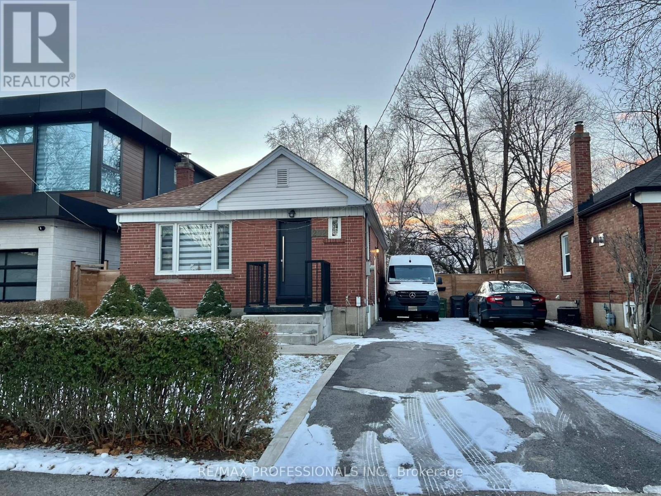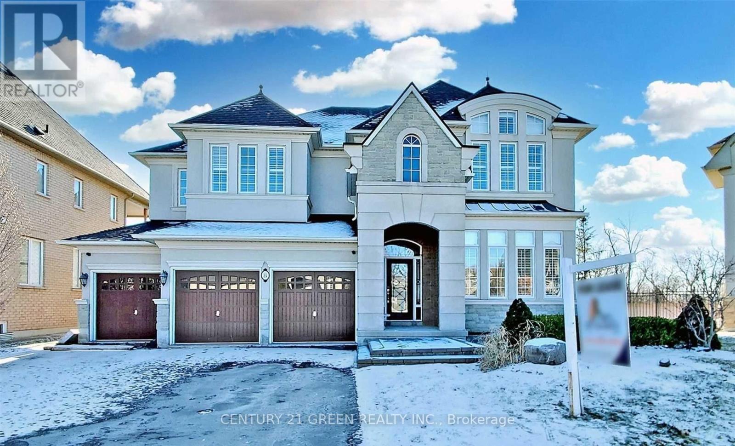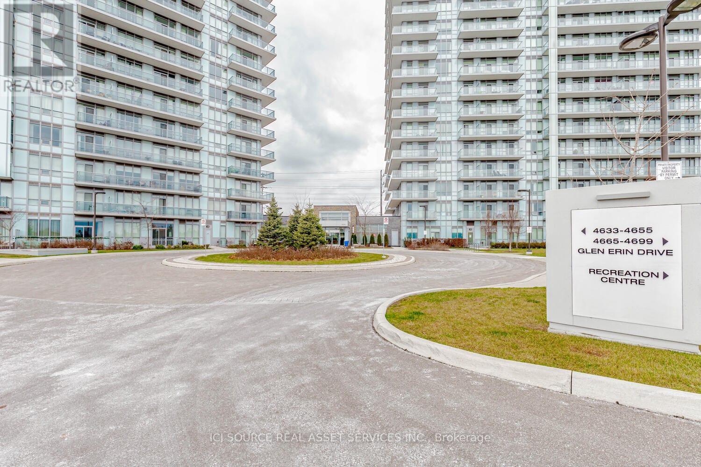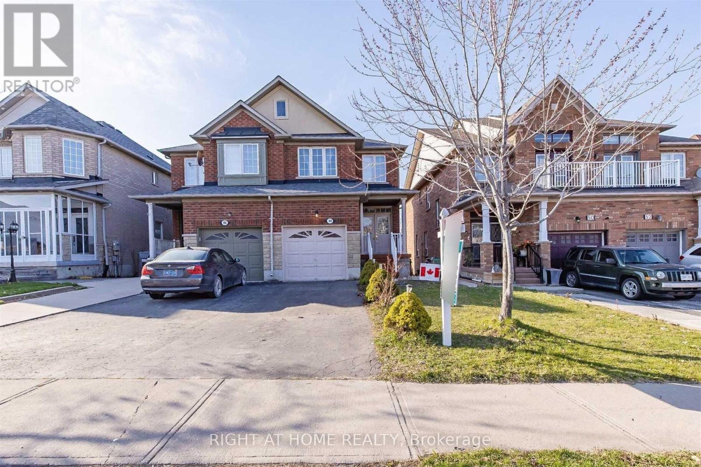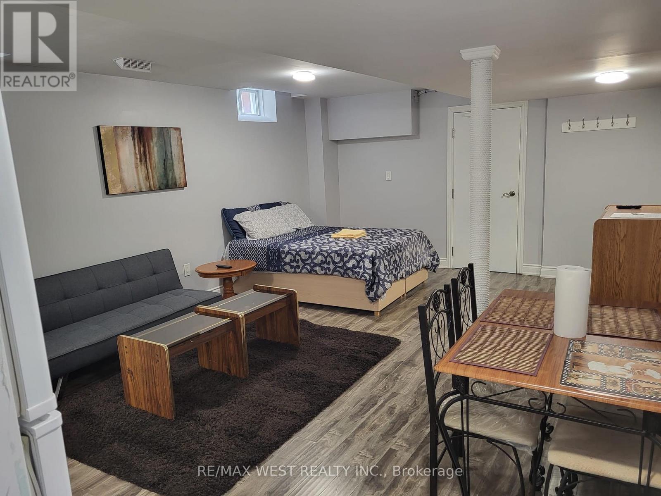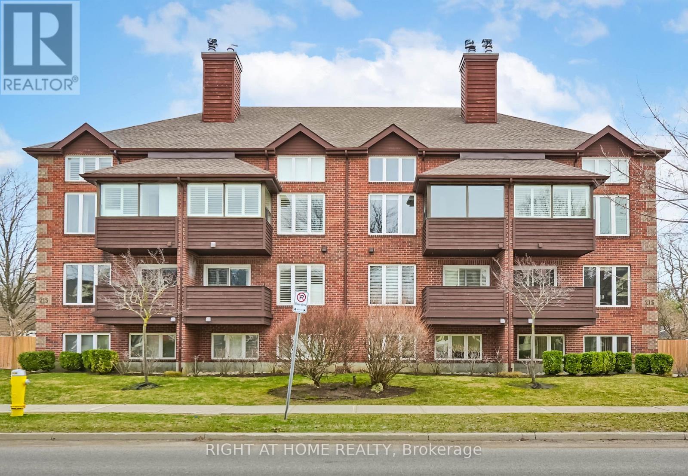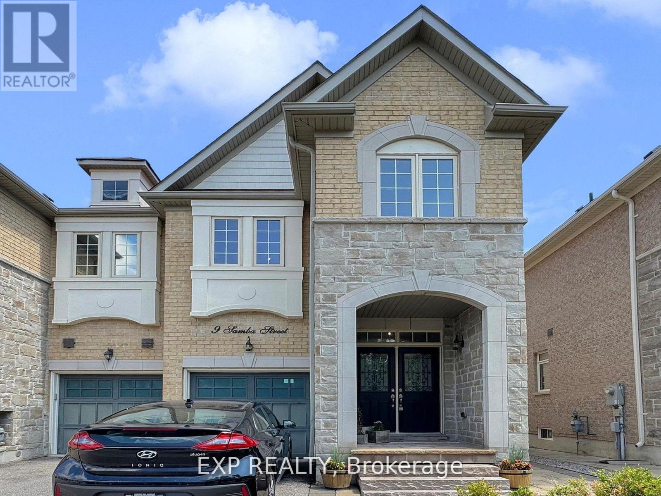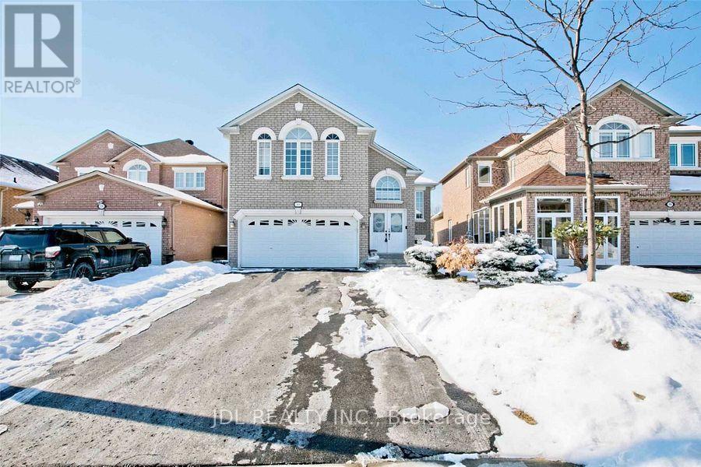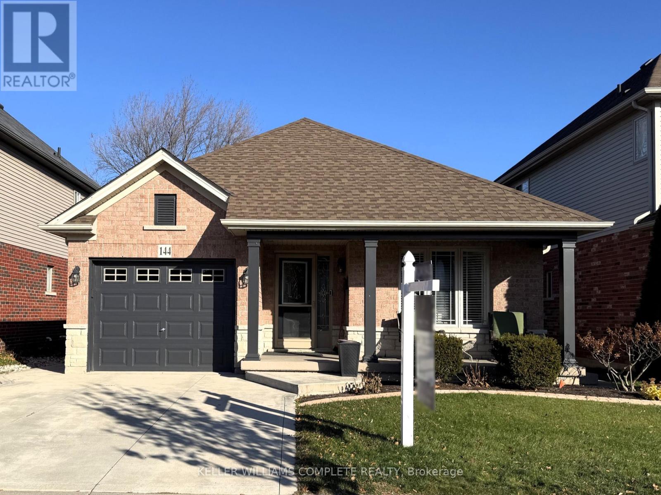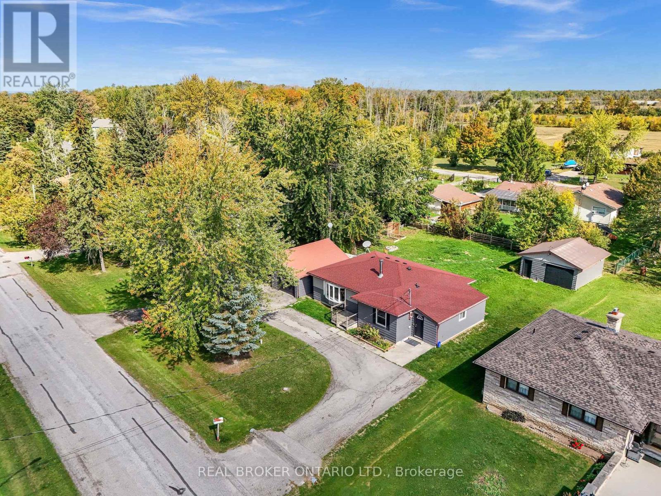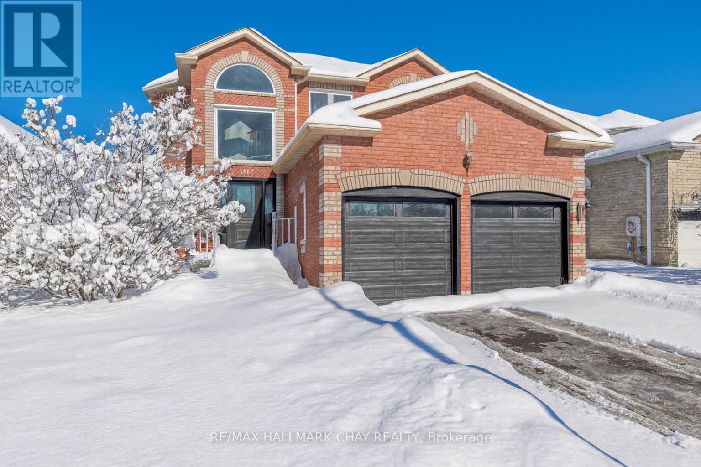2300 Olde Base Line Road
Caledon, Ontario
Stunning 3 Bedroom Raised Bungalow for Lease. Nestled on over 16 acres of serene, private land, this beautifully maintained home is bordered by the Credit River and the Bruce Trail. A true paradise for nature lovers. Enjoy the tranquility of the outdoors while being just a short walk to Inglewood Village and the Caledon Golf Course. A long private driveway offers over 20 car parking, and you're only minutes from Highway 10, providing quick access to nearby amenities. This is the perfect blend of privacy, convenience, and natural beauty. ** This is a linked property.** (id:60365)
202 Gamma Street
Toronto, Ontario
Fully renovated suite with above grade windows, big living/dining with beautiful island and very nice kitchen with S/S appliances and quartz counters, 2 good size bedrooms and your own laundry. Tandem parking on the right side of the driveway can fit 3 cars. Amazing location, great family friendly neighborhood, short drive to downtown, Pearson airport, malls, etc. Close to shopping, parks, bike trails and more. Rare to find a rental unit with hydro, water, heat/AC included. Unit will be vacant on Jan 1, 2026. Come see it and make it yours. (id:60365)
8 Pasadena Avenue
Brampton, Ontario
Beautiful 4 Bdrm Open Concept Detached Home Backing Onto Golf Course**Upgrades Include Hardwood Floors Throughout Whole House**10' Ceiling On Ground Floor**Kitchen W/Quartz Counters & Backsplash**Stainless Steel Appliances**Pot Lights Throughout House**Two Deck**Three Car Garage**Located In Most Prestigious Area Of Mcvean And Castlemore**Rosehaven Built**Over 4000 Sqft**Close To All Amenities**Lots Of Pot Lights**Finished Basement**Need Aaa Tenants (id:60365)
1001 - 4655 Glen Erin Drive
Mississauga, Ontario
All-Inclusive Luxury 1+1 in Erin Mills - Free Fibre Internet & Hot Water Included. Move-In Jan 1st. Price: $2,425/Month (Includes Hot Water/Heat/AC, Fibre Internet, Parking & Locker). Availability: January 1, 2026. Location: Heart of Downtown Erin Mills - Across from Erin Town Centre. Start your New Year with a bang in a gorgeous, stress-free luxury condo located in the vibrant heart of downtown Erin Mills! This inviting suite offers upscale living with fantastic monthly savings included. The Suite: Spacious Layout: 650 sq. ft. 1 Bedroom + Den. The den is perfectly sized for a home office, dining area, or guest space. Luxury Finishes: Soaring 10-ft ceilings make the space feel airy and grand. The kitchen features granite countertops and full-size stainless-steel appliances. Convenience: In-suite laundry and a layout designed for professionals and couples. Resort-Style Building Amenities: 24-Hour Security & Concierge and on-site property management offices Year-round indoor pool, steam rooms, and saunas. Fully equipped fitness club. Access to a private library, yoga/dance studio, BBQs and multiple party rooms. Prime Location: Located directly across from Erin Mills Town Centre, Walmart, and Credit Valley Hospital. You are minutes away from the 403, 401, QEW, and the Clarkson/ Erindale GO Stations. *For Additional Property Details Click The Brochure Icon Below* (id:60365)
48 Pennyroyal Crescent
Brampton, Ontario
Spacious, well-maintained 3-bedroom Semi-Detached located near Airport and Bovaird. This 2-storey home offers main floor with living room, kitchen, dining room, powder room, walk out deck to the fully fenced yard. Upper floor with 3 spacious bedroom and 2 full bathrooms. No carpet throughout. Shared laundry and shared backyard (with basement tenant). Comes with 2 parkings (1 on driveway and 1 in garage). Conveniently located near transportation, grocery store, school and plazas. Available from December 1st. Basement is rented separately. (id:60365)
76 Lexington Road
Brampton, Ontario
Welcome to the beautiful neighbourhood of McVean and Cottrelle. This location is great for those looking for a residence close to schools, grocery stores, community centres, hospital and more. There is close access to public transit, and also close access to major highways 427, 401 and 407. Laundry included in the unit. Parking is available upon request. Looking for long term tenants. (id:60365)
4 - 215 Pine Street
Collingwood, Ontario
Spacious 2 bedroom, 2 bathroom condominium located on a historic and very pretty street in Collingwood with century homes. Walking distance to many amenities in downtown. Approximately 1250 sq ft filled with plenty of natural light, newly renovated kitchen, 12" over-hanging breakfast bar, private and very quiet 8-unit building, pet friendly, 2 outdoor parking spaces, wood burning fireplace WETT certified, central vacuum, central air conditioning, new ensuite laundry with new LG stacked washer & dryer, jacuzzi tub, lots of storage space throughout the unit, large locker room and west facing balcony. This suite shows beautifully and is ready for you to make it your own as a primary residence or weekend getaway. (id:60365)
9 Samba Street
Richmond Hill, Ontario
Don't miss this Beautiful and specious 3 BR, 4 Bath end unit home (like a semi detached) in the heart of Oak Ridges. This home has so much to offer from the Dbl door entry, hardwood floors and 9ft ceilings throughout the main level, open concept kitchen with granite counter tops and s/s appliances., living room w/ gas fireplace and built in speakers and a dining room with access to the private backyard. No home directly behind, making enjoying the custom deck a breeze. Upstairs hosts a large primary bedroom w/ dbl door access, a walk/in closet w/organizers and a 5 pc ensuite bath. 2nd bedrooms offers an semi ensuite bath and the 3rd a fantastic w/I closet with organizers. The finish basement offers lots of storage, laminate floors, wet bar , built in speakers and 2 pc bath. Located close to trails, transit, amenities and schools. Access garage from inside home. Only 1 owner! (id:60365)
108 Melbourne Drive
Richmond Hill, Ontario
Immaculate Bungalow In Prestigious Location * Rare Find W/O Bsmt On Premium Ravine Lot * Right Location In Richmond Hill* W/High(9')Ceiling * Clean/Bright/Well-Maintained Raised Bungalow * 4 Full Bath Rooms * Good Schools * Lots Of Upgrades-Dble Dr Entry, Pot Lts, Valance Lightings, Bleached Hrdwd Flr, Granite C/Top, Prof Fin Bsmt.(Unfurnished. Photos were taken in 2021). (id:60365)
144 Sumner Crescent
Grimsby, Ontario
Welcome to 144 Sumner Crescent, a beautiful luxury bungalow built in 2009, just steps from Grimsby Beach. Nestled on a mature, landscaped lot, this 2+1 bedroom, 3-bathroom home offers over 1,300 sq. ft. on the main level plus a fully finished lower level giving a total of 2600 sq. ft. of living space - perfect for families, downsizers, or those seeking peaceful lakeside living. The open-concept main floor features hardwood and ceramic flooring, California shutters, and a bright living/dining area flowing into a functional eat-in kitchen with a large island with breakfast bar, built-in pantry with pull-outs, and direct access to the backyard. Step outside to a private, fully fenced oasis with deck, patio, in-ground sprinkler system, garden shed, and beautifully maintained perennial gardens filled with hydrangeas. The spacious primary bedroom offers a walk-in closet and 3-piece ensuite with a walk-in shower, while a second bedroom, 4-piece bathroom, and main-floor laundry complete this level. The fully finished lower level expands the living space with a large recreation room, third bedroom or office, and 3-piece bathroom - ideal for guests or a potential in-law suite. Additional features include a single-car garage with inside entry, double-wide driveway, ample storage, and neutral décor throughout. Located on a quiet crescent with easy access to the QEW, schools, parks, pickleball courts, and the lakefront, this stunning home combines modern comfort with small-town charm. Experience luxury, functionality, and lakeside living at its best in this move-in-ready Grimsby gem. (id:60365)
9 Centre Road
Georgina, Ontario
Experience lakeside living at its finest with 9 Centre Rd, a fully renovated and beautifully maintained home in the heart of Georgina, just steps from Lake Simcoe and access to a private community beach. This move-in ready gem sits on a spacious double lot and now features a brand-new high-efficiency heat pump system with four mini-split units (one in each bedroom plus the living room), providing year-round comfort and reduced utility costs. The home also includes existing electric baseboards and a wood-burning fireplace, giving you three total heating sources. Inside, enjoy bright, open living spaces with a warm, inviting feel and a rare second full bathroom. A sauna adds a touch of relaxation and luxury. The property also includes a double car garage and a large multi-purpose outbuilding, perfect as a workshop, studio, hobby space, or potential garden suite conversion. With approximately $65,000 in total renovations, this home delivers tremendous value. Nestled in one of Georgina's most desirable lakefront communities, enjoy nearby marinas, parks, trails, shops, and restaurants, all just minutes to major highways. Whether you're a family, downsizer, or investor, this property offers lifestyle, value, and opportunity in one exceptional package. (id:60365)
1967 Wilson Street
Innisfil, Ontario
Great Size & Prime Location! Fantastic 4+1 Bedroom, 3 Bathroom Family Home Ideally Situated in the Heart of Alcona! Step inside to a sun-filled grand foyer with soaring 17-ft ceilings, setting the tone for this spacious, well-appointed home. The formal dining room and separate living room both feature hardwood flooring, perfect for entertaining or family gatherings. The sprawling eat-in kitchen boasts modern stainless steel appliances, stone countertops, and a walkout to the fenced backyard-ideal for outdoor dining and relaxation. A convenient main floor powder room and laundry room add everyday practicality. Upstairs, retreat to your large primary suite complete with a walk-in closet and private ensuite bathroom featuring a jetted tub. Three additional bedrooms share a bright main bath, providing ample space for the whole family. The finished lower level offers a 5th bedroom, a huge recreation/games room, and plenty of storage space with potential to customize further. KEY UPDATES & FEATURES: Windows (excluding basement). Front & Garage Doors. Furnace & A/C. 4-Car Driveway (No Sidewalk). Double Garage w/Inside Entry. Brick Exterior & Fenced Backyard. Close to schools, parks, shops, rec centre, health centre, and Lake Simcoe, with easy Highway 400 access. Quiet, low-traffic street with no fronting neighbours - the perfect family setting! An Excellent Opportunity You Don't Want to Miss! (id:60365)


