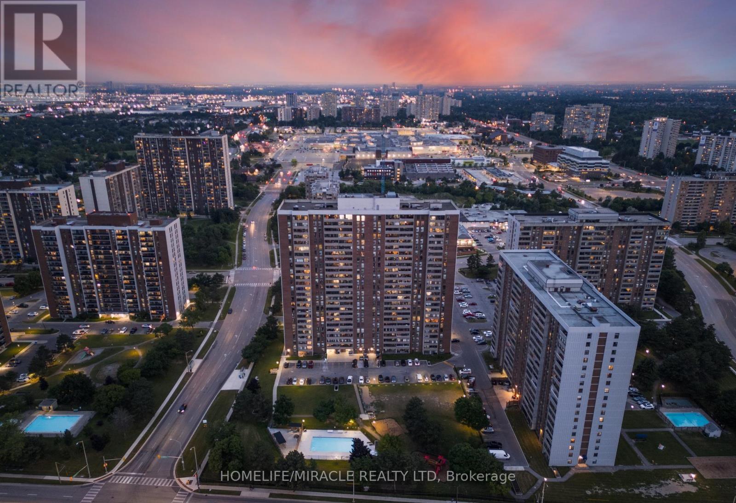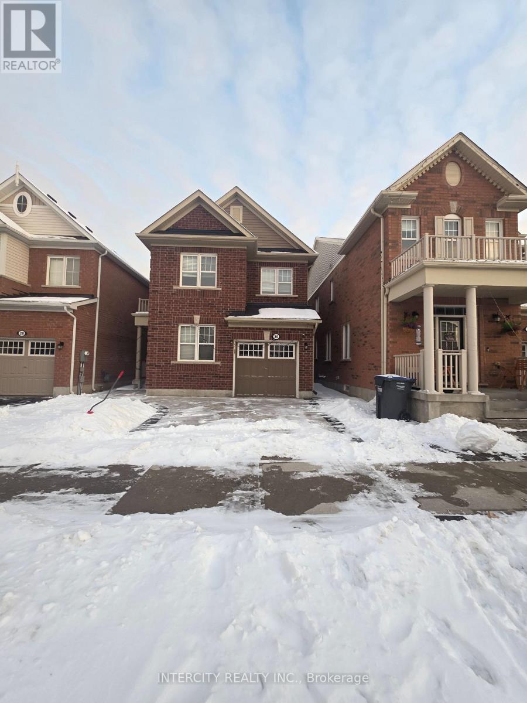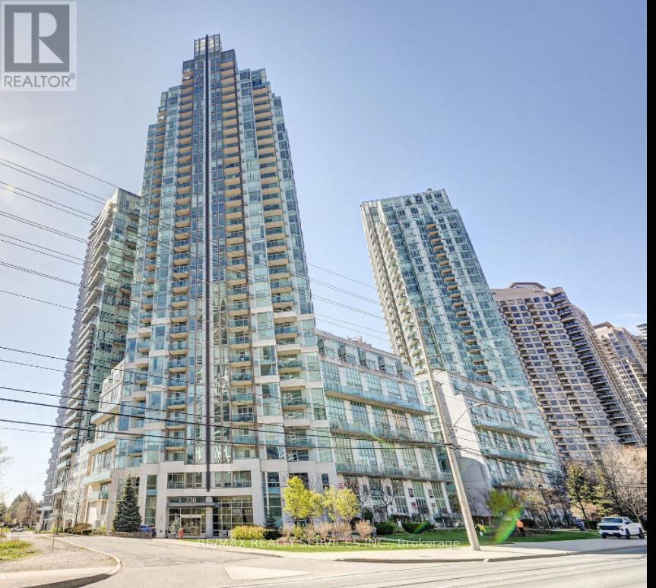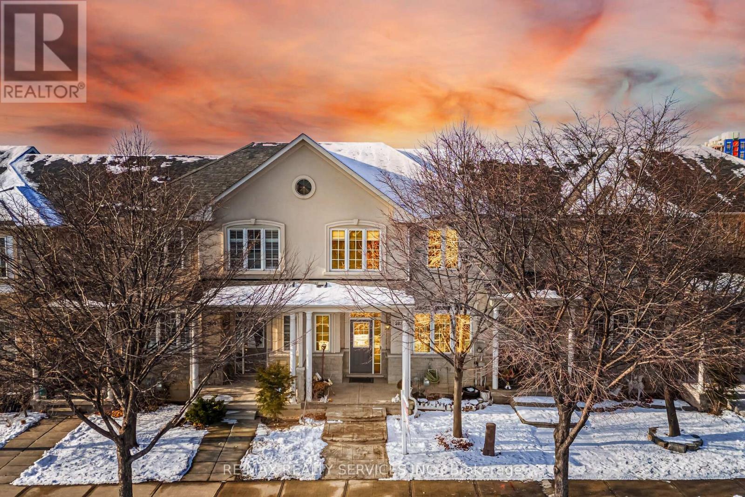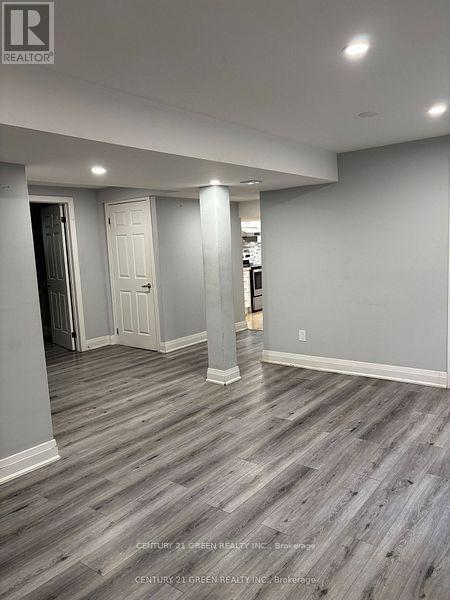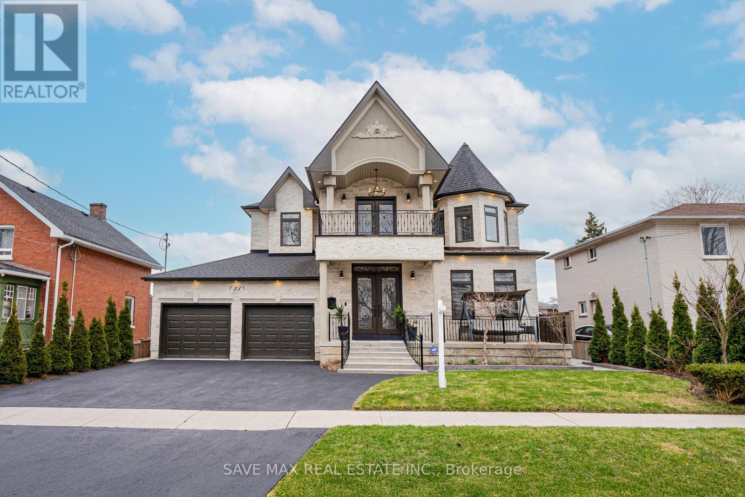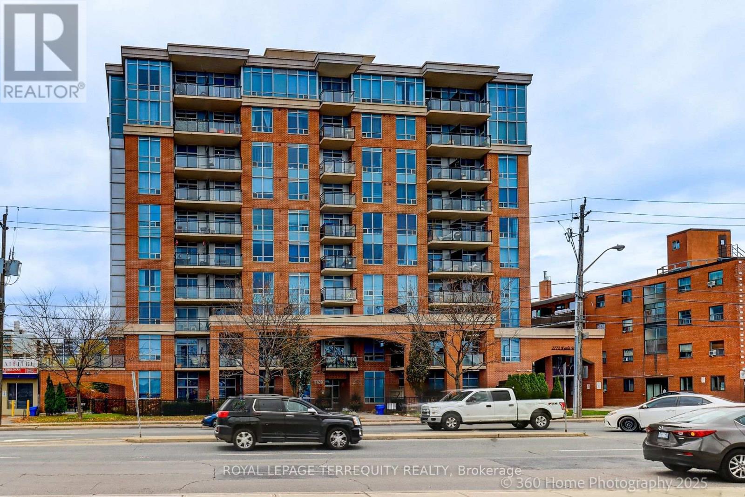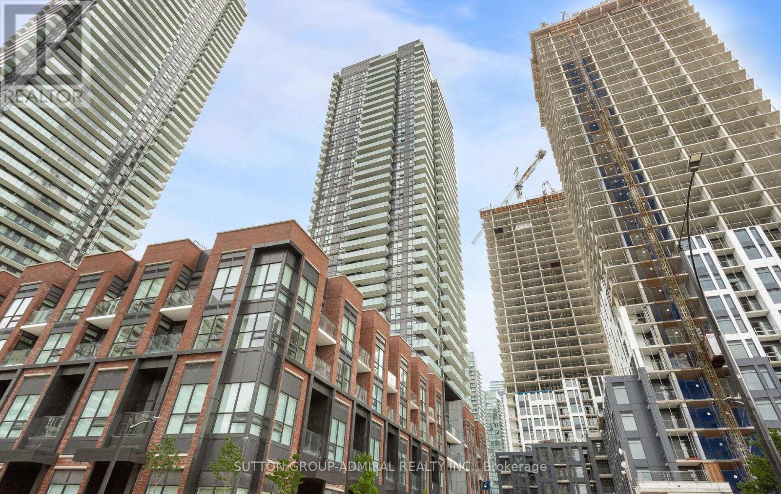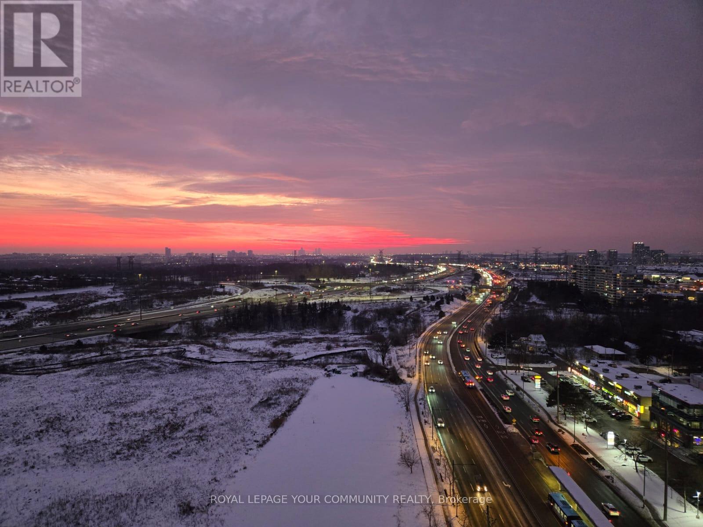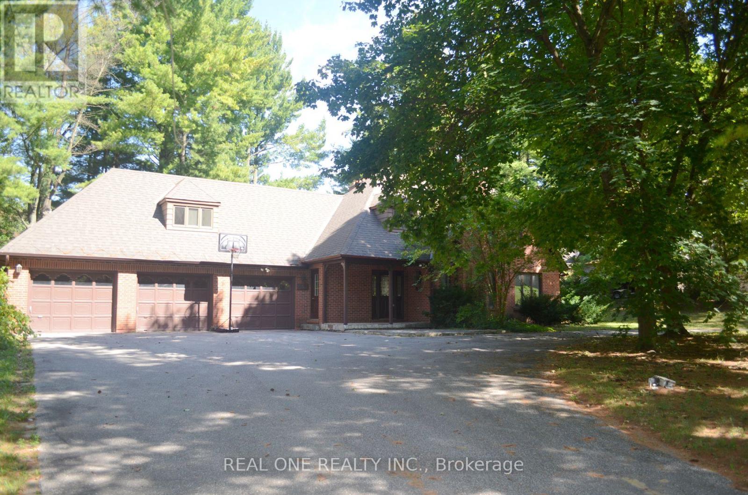2605 - 18 Knightsbridge Road
Brampton, Ontario
Professionally Renovated From Top to Bottom with Modern Touches, Quality Finishes & A Great Sense of Neutrality. This Unit Features 957 Sq. Ft of Living Space, Sep Living & Dining Room, 2 Bedrooms + Den, 1 Bathroom and 1 Parking Space. Lots of Sunlight Pouring In With An Eastern Exposure & Large Balcony. All Utilities Included in Maintenance. Centrally Located to Schools, Malls, Libraries, Highways and Chinguacousy Park. (id:60365)
30 Stedford Crescent
Brampton, Ontario
Welcome to This Spacious 4 Bedroom/ 3 Washroom house in a family-friendly neighborhood. This property Offering open concept ,Living, Family And Dining area, perfect for good families size house, The basement is separated rent out to decent family. The utilities will be 70/30 Share!!! Close To All Amenities And 10 minutes drive to Mount Pleasant go station, Book your showings today! (id:60365)
2506 - 220 Burnhamthorpe Road W
Mississauga, Ontario
In the centre of Square One! Stunning 1 Bedroom plus office den. Welcome to your new urban sanctuary located on the 25th floor! This captivating 1-bedroom apartment comes with a versatile office den, perfect for your work-from-home needs or as a cozy study. With two well-appointed washrooms, you'll enjoy both convenience and privacy. Experience the luxury of carpet-free living as you take in the breathtaking views of the city through floor-to-celling windows that flood the space with natural light. Situated directly across from Square One Mall and Celebration Square, this prime location puts shopping, dining, and entertainment right at your doorstep. You' 11 find yourself just steps away from Sheridan College, the YMCA, cinemas, and a variety of restaurants, making it an ideal spot for both relaxation and socializing. Public transit options abound, with easy access to the upcoming Hurontario LT, enhancing your commuting experience. Plus, the property is conveniently located near major highways, includingHighway403 and the QEW, as well as the GO station, ensuring that you stay connected to everything the city has to offer. Don't miss out on this incredible opportunity to lease a stylish, modern apartment in a vibrant community. Schedule a viewing today, and make this urban gem your new home! (id:60365)
3027 Richview Boulevard
Oakville, Ontario
//Rare To Find// ** Double Car Garage Executive Town-House ** Luxury Stone & Stucco Elevation House In Sought After Bronte Creek Neighborhood** Bright & Spacious Open Concept Main Floor With 9 Feet High Ceiling, Separate Living & Family Rooms [Gas Operated Fireplace In Family Room] Family Size Kitchen With S/S Appliances, Granite Counter-Top, Back Splash, Extended Oak Cabinets & Breakfast Bar! 3 Generous Size Bedrooms - Primary Bedrooms Includes 5 Pcs Ensuite & Walk-In Closet! Newer Engineered Wood Flooring & Carpet Free House! Professionally Finished Basement With Bedroom & Full Washroom! Spacious Backyard With Patio & Easy Access To Double Car Garage, Prime Location, Walk To Local Trails, Parks, Schools, Plaza, Short Drive To Bronte Creek Provincial Park, 407 Hwy O Bronte, Dundas Street, Hospital, QEW & Lake Ontario+++ Shows 10/10* (id:60365)
Basement - 52 Moffatt Avenue
Brampton, Ontario
A STUNNING LEGAL BASEMENT WITH A SEPERATE ENTRANCE, SEPARATE WASHER AND DRYER .Looking for the perfect cozy space to call home? This beautifully renovated legal 2 Bedrooms plus living room basement apartment features a private full bathroom & Closets. Enjoy the comfort of your own separate entrance and private laundry.This unique space comes with complete full kitchen, S/S fridge and stove and 1 parking. Additional parking can be rented from next door neighbor. The Owner takes a great pride in his home and is seeking an AAA tenants who will appreciate and care for the space as their own . This corner house is Located in a quiet, family-friendly neighbourhood. Walking Distance to Sheridan college Schools, Parks , buses. (id:60365)
23 Hillcrest Avenue
Brampton, Ontario
4000 sqft House. Welcome to this exceptional custom-built luxury home located in one of the most desirable neighbourhoods. This stunning property is finished with all-natural stone, giving it outstanding curb appeal and timeless elegance. Offering a total of 7 bedrooms and 7 bathrooms, the home features a walk-up finished basement-ideal for rental income or multi-generational living.The grand entry showcases a spacious foyer with 10-foot ceilings on the main floor. The main floor also includes designer coffered ceilings, a private office with coffered ceilings and built-in networking, and a living and family room that share a double-sided gas fireplace. The family room is equipped with built-in speakers. The chef's kitchen features heated floors, a 6-burner gas stove, stainless steel appliances, built-in oven and microwave, wine-cooler-ready island, walk-in pantry, double sinks, and under-cabinet lighting. Upstairs, you will find four bedrooms, three of which have their own private ensuites with heated floors. The primary bedroom is a luxurious retreat, offering a fireplace, accent wall, large walk-in closets, and a spa-inspired 5-piece ensuite with heated floors, double vanities, and a jacuzzi tub.Two professionally finished basements (2 bedroom, 1 bathroom and one Kitchen, Walk up and 2nd 1 bedroom + 1 bathroom and Kitchenette) The backyard is perfect for entertaining, featuring a composite deck, in-deck lighting, and a metal-roofed gazebo.Two car garage with garage thru the backyard for extra paAdditional premium features include heated floors in all bathrooms and the kitchen, a tankless water heater, central vacuum on all floors, and two laundry areas. Located close to top-rated schools, William Osler Hospital, parks, trails, and Highways 407 and 410, on a future custom-built street with mature trees, this home offers an unbeatable combination of luxury, comfort, and convenience.For all luxury upgrades and finishes, please see the attached Schedule C. (id:60365)
802 - 2772 Keele Street
Toronto, Ontario
Corner 2 bedroom, 2 baths Unit with Tons of Natural Light and Two Balconies with Unobstructed West-Facing Views! Spacious, Well Maintained and Upgraded with a Functional Layout and Timeless Appeal. Features an Updated Kitchen with Granite Countertops and Stainless Steel Appliances. Bedrooms are Equipped with Automated Blinds. Available in Two Options: Furnished or Unfurnished. Please see Separate Listings. Parking Spot is Conveniently Located Steps to Elevator! Locker included. Located in a Highly Convenient Area with Close Proximity to Hospital, Schools, Parks, Shopping, TTC, Yorkdale and Major Highways Including 401 and 400. (id:60365)
1808 - 4130 Parkside Village Drive
Mississauga, Ontario
Modern Studio Living at Avia 2 - Brand New & Never Occupied!Welcome to this stylish bachelor suite in the highly sought-after Avia 2 residence, located in the heart of Mississauga's vibrant City Centre. Featuring a smart open-concept layout with sleek laminate flooring, modern finishes, and floor-to-ceiling windows, this bright space offers comfort and efficiency. Enjoy a full contemporary kitchen with built-in appliances, quartz countertops, and a functional design perfect for urban living. Relax on the private balcony and take in open southeast city views.Built by Amacon, this newly completed building offers top-tier amenities and an unbeatable location - steps to Square One, Sheridan College, shops, cafes, parks, transit, and minutes to Hwy 403. A perfect choice for professionals, students, or anyone seeking convenience and modern living. (id:60365)
82 Miller Drive
Barrie, Ontario
Calling On All Buyers, Builders & Investors To This Great Opportunity In Barrie. Beautiful & Bright Comfortable House which features a large lot, bordering on green space and still remains Close to All City Amenities!! Modern Newly Renovated Lovely Detached Home located in a quiet, family-friendly neighborhood. Open concept, lots of pot lights, kitchen with an Island, build in modern range hood, stove, stainless fridge, modern electric fireplace. High ceiling glass shower with ceramic floor, granite countertop vanity, modern light fixtures. Fresh paint throughout main and upper level. Separate Entrances allow for separation from the Main Level. Lovely nature's view, Easy Access to Hwy 400; ideal for new start home. Big lot for investor to build big house or just land investment for potential opportunity to be acquired by builder. (id:60365)
711 - 8888 Yonge Street N
Richmond Hill, Ontario
Discover modern living at 8888 Yonge Street, Richmond Hill. Unit 711 is a well-designed 1-bedroom, 1-bath suite offering 507 sq. ft. of contemporary interior space and an impressive 235 sq. ft. private terrace, perfect for relaxing or entertaining. The unit features a sleek 3-piece bathroom and includes parking. Located in the heart of Richmond Hill, this address offers excellent access to transit, major highways, shopping, dining, and nearby parks-delivering a seamless blend of comfort, lifestyle, and convenience. (id:60365)
2012 - 12 Ghandi Lane
Markham, Ontario
Modern and very well-maintained north-west corner unit with 2 bedrooms and 2 washrooms, showing like a new suite. Features a functional split-bedroom layout, 9' ceilings, open-concept living/dining area, and a beautiful rounded balcony with two walk-outs from the living room and primary bedroom. Bright corner exposure provides excellent natural light. Interior is exceptionally clean and move-in ready. Luxury building amenities include 24-hour concierge, gym, indoor pool, party/meeting room, guest suites, and visitor parking. Prime Thornhill location close to transit, Langstaff GO, Viva, Hwy 7/407, parks, schools, restaurants, and shopping. Includes 2 parking spaces (P2-93 & P2-94) and 1 locker (P1-213). (id:60365)
465 Woodland Acres Crescent
Vaughan, Ontario
***1.21 Acres Magnificent Country-Style Living In Prestigous 'Woodland Acres'***Circular Driveway*** Stunning Lot With Pine, Birch & Maple Trees! *** 4 Fireplaces*** Patios***Large & Luxurious Marble Master Ensuite*** Cathedral Ceiling In Foyer! Large Sun Deck! Walk-Outs! *Full Walk-Out Lower Level!*W/Sauna&Steam Shower/Bath/. (id:60365)

