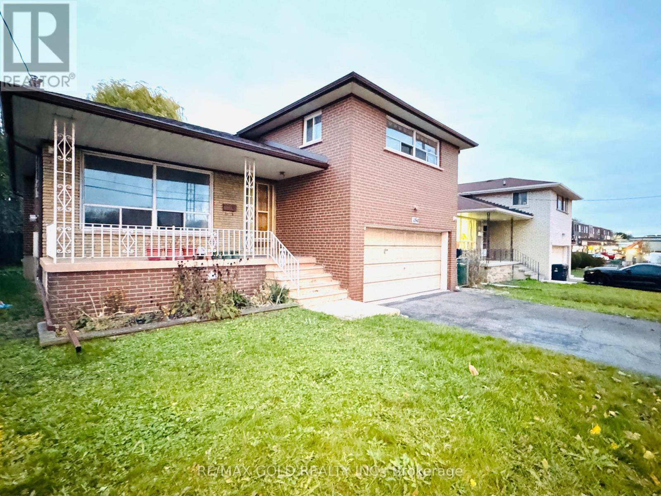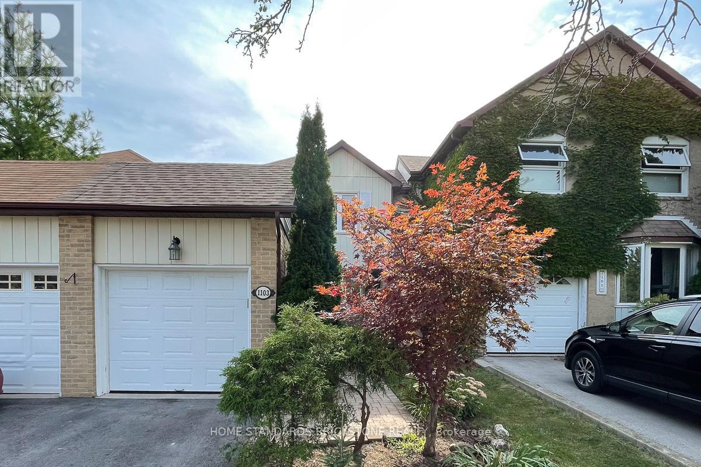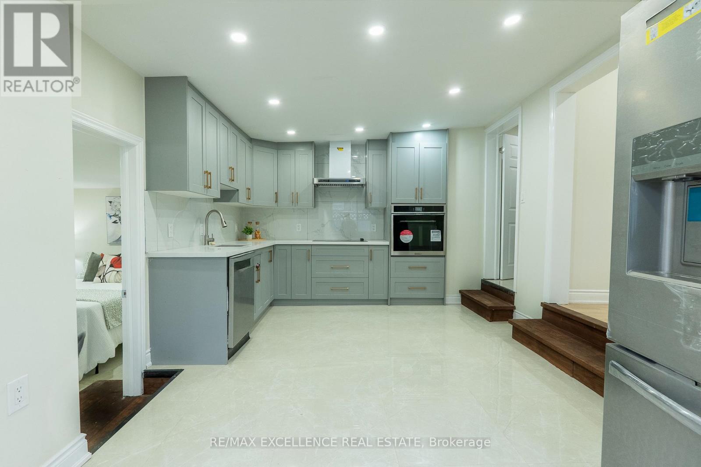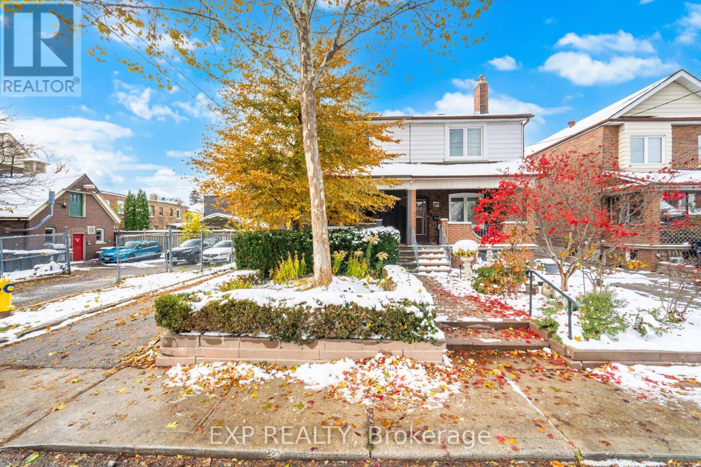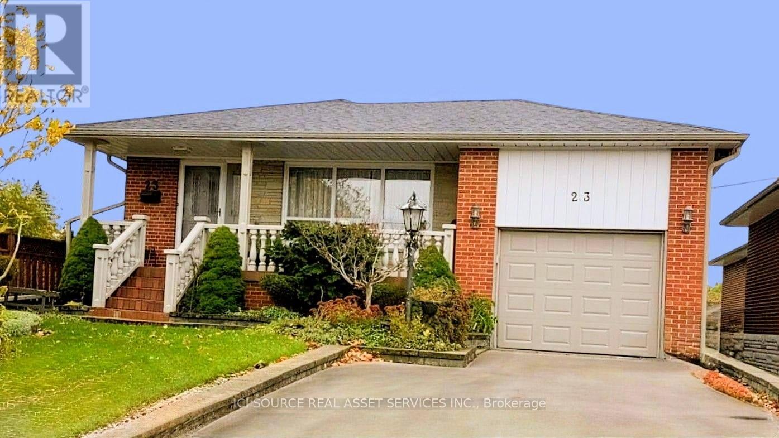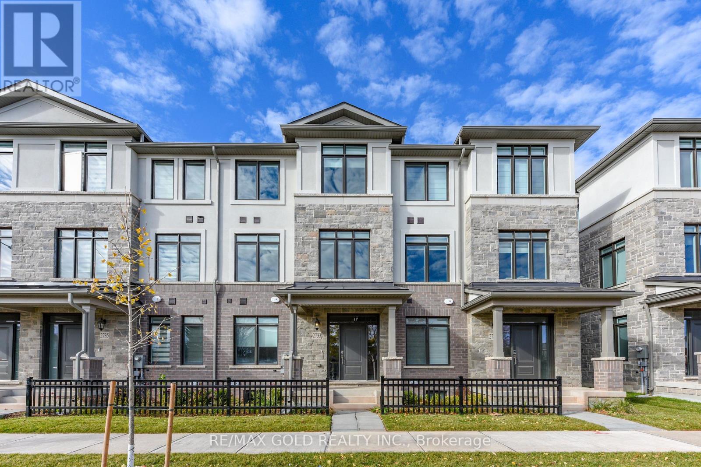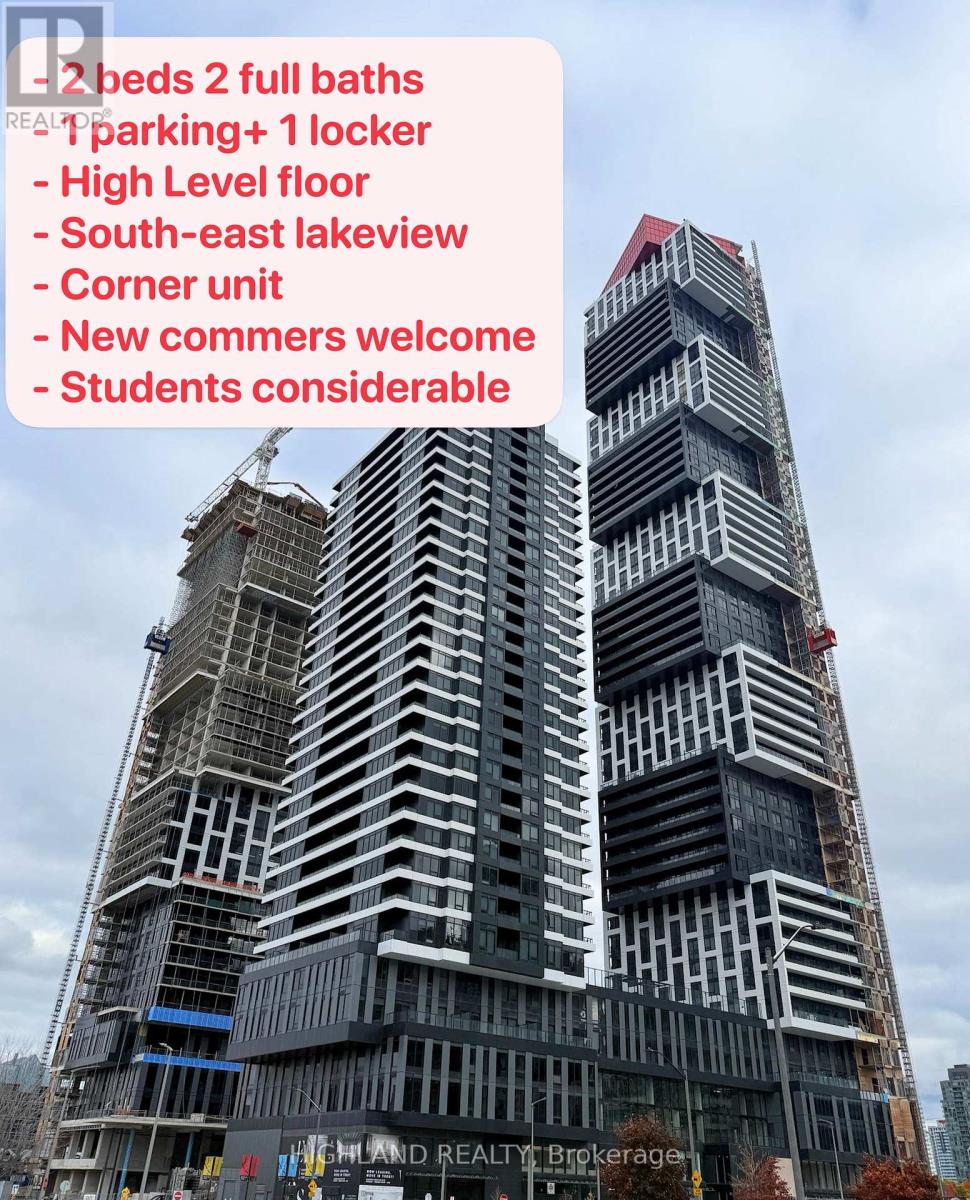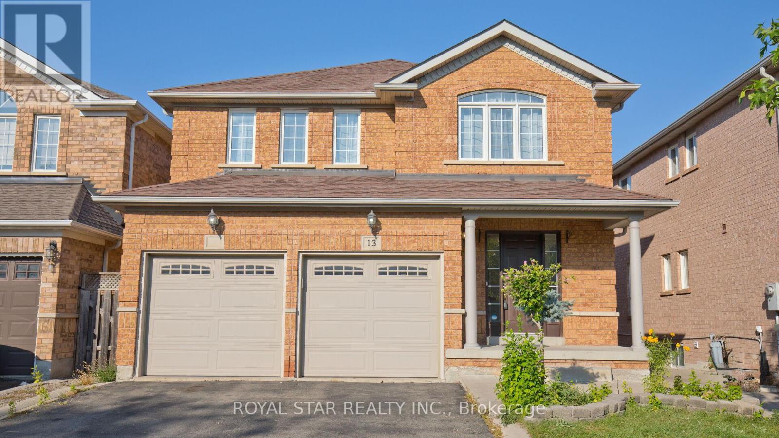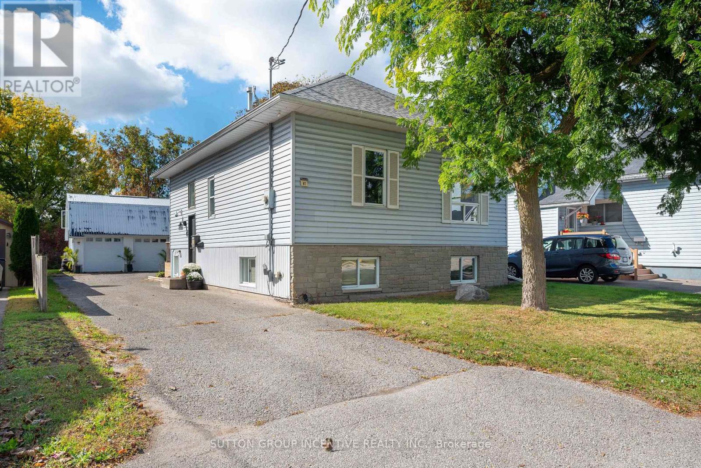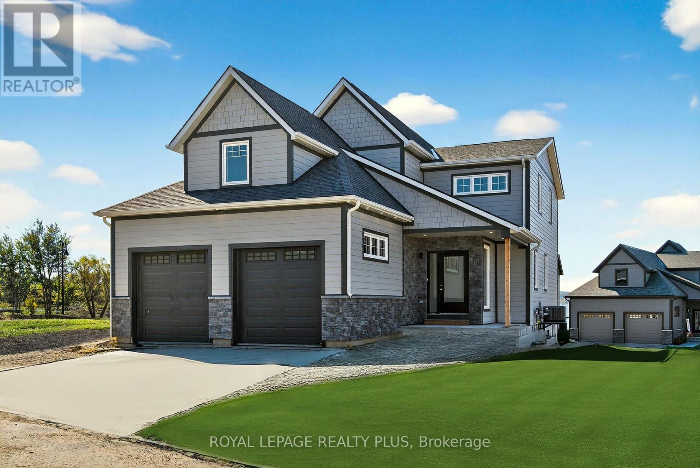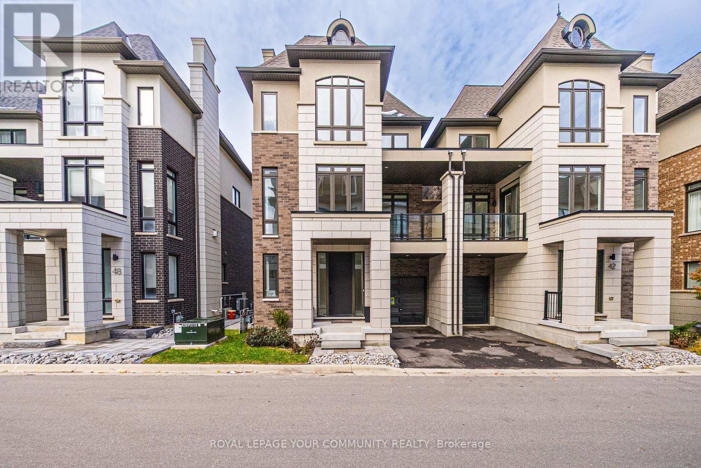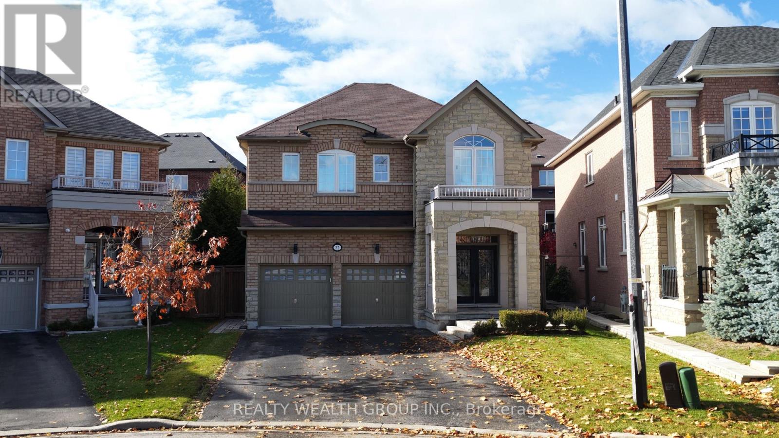1194 Albion Road
Toronto, Ontario
Spacious 4-bedroom detached bungalow in a prime Etobicoke location, just steps to TTC, parks, schools, restaurants, and shops. This bright and spacious home features large windows, pot lights, a modern kitchen , stainless steel appliances, and an eat-in breakfast area. Enjoy a comfortable living and dining space with neutral colours throughout. Tenants have shared access to a separate laundry room and a fully fenced backyard, with 3 parking spaces included. No smoking. Tenants pay 70% of utilities. Basement is rented separately. Walking distance to plazas, Canadian Tire, grocery stores, banks, and more. (id:60365)
1103 Springbrook Crescent
Oakville, Ontario
Unique Type Of Linked House Just Like Detached Totally Separate From Both Side Neighbors. Enjoy Detached Features In Heart Of Glen Abbey. The entire second floor has just been updated with brand new engineered hardwood. The kitchen has been newly refinished, and the home has been thoroughly cleaned. It is move in ready condition. Hardwoods Throughout Main Level W/Eat-In Kitchen Open To Living/Dining Rm W/Gas Fireplace & Walk-Out To New Tumbled Stone Patio & Backyard! Master W/Wall-To-Wall Mirrored Closets! Finished Basement W/Rec Rm & 3Pc Bath! Close To Best Schools Of Oakville. (id:60365)
10 Draper Street
Halton Hills, Ontario
Welcome to 10 Draper St-fully renovated, beautifully finished, and move-in ready. This home features a brand new metal roof, new pot lights, brand new washrooms, new flooring throughout, and an upgraded kitchen with a sleek cooktop, quartz countertops, and Brand new appliances with 5 year warranty . The layout offers three bedrooms upstairs plus a main-floor bedroom with its own attached washroom, perfect for guests or extended family. Enjoy a large backyard ideal for entertaining, along with 3 private parking spaces and additional guest parking on the street. The furnace, hot water tank, and water softener are all owned and in good working order-no rentals. There is a shed in the backyard currently used for storage, and the seller is willing to remove it before occupancy if the buyer prefers. Located just steps from Downtown Georgetown, you're close to shops, cafés, parks, and everyday amenities. All renovations have been completed with care and are fully approved by the City, providing peace of mind and quality throughout. (id:60365)
Main - 84 Earlscourt Avenue
Toronto, Ontario
Beautifully renovated 2-bed, 1.5-bath main floor and lower unit. Bright, spacious, and thoughtfully designed two-storey home, ideal for families or professionals seeking comfort and privacy. Previously owner-occupied and renovated with care, this home combines quality finishes with practical upgrades. Each level provides separation, with generous-sized rooms and windows bringing in natural light. The kitchen offers quartz countertops, stainless steel appliances, ample storage, and a large island perfect for meal prep or entertaining. Both bathrooms are freshly renovated. Enjoy private ensuite laundry, a dishwasher, and a cold room for extra storage. Electronic locks at entrances provide added convenience. Located in the heart of Corso Italia-Davenport, steps to St. Clair West transit, parks, community centre, swimming pools, skating rinks, tennis courts, schools, restaurants, and shops. 2.5 km to Junction, 30 mins to Downtown. A perfect blend of classic Toronto character and modern comfort. [Street Permit Parking] Available through the City, approx. $50/month. [Utilities] Included, excluding internet.Some photos are virtually staged. (id:60365)
23 Alladin Avenue
Toronto, Ontario
Bright, clean and well-maintained, this move-in ready bungalow is situated in the desirable Rustic neighbourhood of Toronto. The property features three bedrooms on main floor, one additional bedroom in basement, two bathrooms, and two kitchens, providing approximately 2,700 Sq Ft of living space, including the finished basement. A spacious veranda and solarium offer ample outdoor living space. The front and back yards are generously sized, and a patio provides ample space for outdoor activities. The property features mature fruit trees and beautiful gardens. Single, oversized garage is attached and driveway can accommodate five cars. The interior features well-sized rooms and hardwood floors. Yhe roof and furnace were recently replaced (under 5 years). The property is located on a quiet street surrounded by tidy, well-kept homes. It is situated near a diverse mix of young families and established homeowners. A seperate entrance to the basement has potential for rental income, further enhancing the property's appeal. The property offers easy access to TTC, schools and 400/401. Estate Sale. *For Additional Property Details Click The Brochure Icon Below* (id:60365)
2733 Westoak Trail
Oakville, Ontario
**OFFER WELCOME ANYTIME** Welcome to 2733 Westoak Trails, a stunning under 1 year new modern home offering just about 2,000 sq.ft. of luxurious living space in one of Oakville's most sought-after neighborhoods.9' Ceiling on main and 2nd level. This beautifully designed property features 4 spacious bedrooms and 4 bathrooms, including two master suites with private ensuites, ideal for multi-generational families or guests.. Step inside to find a bright and open-concept layout with modern hardwood flooring throughout. The gourmet kitchen is a true showstopper - equipped with quartz countertops, custom cabinetry, and premium stainless steel appliances, making it perfect for everyday cooking and entertaining. The sun-filled living and dining areas flow seamlessly, offering comfort and elegance with a contemporary touch. Upstairs, enjoy generous bedroom sizes and thoughtfully designed bathrooms with high-end finishes.Double car garage, and ample storage space. Located within the top-rated school district of Oakville, and just minutes from Oakville Trafalgar Memorial Hospital, parks, shopping, and public transit at your doorstep, this home offers the perfect blend of convenience, luxury, and lifestyle.Experience modern living at its finest at 2733 Westoak Trails - a place you'll be proud to call home. (id:60365)
3202 - 4015 The Exchange
Mississauga, Ontario
** Corner Unit(2 Bdrms & 2 Baths); One Parking & One Locker Included; A Window in Both Two Bedrooms ** HIGH-LEVEL FLOOR, FACING EAST-SOUTH. Experience urban living at its best at EX1, just steps from Square One, Celebration Square, fine dining, and vibrant city life. This bright, open-concept suite features a custom kitchen with quartz countertops, built-in stainless-steel appliances, and 9-ft smooth ceilings. Enjoy resort-style amenities and geothermal heating/cooling for year-round comfort. Conveniently located near transit, Sheridan College, parks, and major highways, this stylish home offers the perfect blend of modern luxury and an unbeatable location. (id:60365)
13 Waterdale Road
Brampton, Ontario
Welcome to this Bright, Upgraded, Fully Renovated, and Freshly painted 4-bedroom, 4-bathroom detached home with a double car garage, located in a sought-after, family-friendly neighborhood. This beautiful, well-maintained home features a ***LEGAL 2-BEDROOM WALKOUT BASEMENT APARTMENT***registered with the city as a second dwelling unit. Approximately $175K has been spent on renovations and the legal basement conversion. ***THE MAIN HOME INCLUDES*** Brand new A/C and cooking range. Upgraded kitchen with granite countertops. All bathrooms updated with new quartz-counter vanities and toilets. New engineered hardwood on the main level, laminate flooring on the second level and basement a completely carpet-free home. All new double curtains with sheers and curtain rods. Recently installed washer-dryer, microwave, dishwasher, and steel garage doors. Stylish chandelier and freshly painted deck. ***LEGAL BASEMENT APARTMENT HIGHLIGHTS*** Fully separate entrance and direct access to the backyard, Above Grade Windows. Looks like an apartment and not a basement, Includes its own washer-dryer, fridge, microwave, and stove. Was previously leased for $2,200/month Great for generating rental income, in-law suite, or extended family living. Helps with mortgage qualification (check with your bank or mortgage broker regarding income qualification benefits) ***OTHER FEATURES*** 200 Amp Electric Panel. No sidewalk 4 parking spaces on Driveway 2 Parking In The Garage. Next to Fletchers Meadow Plaza 5-minute drive to Mount Pleasant GO Station and Cassie Campbell Community Center Close to schools, restaurants, plazas, highways, and public transit. This home is perfect for: First-time buyers seeking both personal use and income from a legal basement Investors looking for dual income potential and positive cash flow. This modern, income-generating home is elegant and move-in ready. A MUST SEE !!! (id:60365)
87 Dunlop Street
Orillia, Ontario
Completely Renovated 2+1 Bedroom Raised Bungalow over 1800sq/ft with income apartment over garage, finished with Two-Storey Shop and One bedroom Apartment. Perfectly located, this home is just a 5-minute walk to the hospital and a 10-minute walk to downtown restaurants, Farmers Market and shops. This bright and fully renovated bungalow has been updated from top to bottom, with modern finishes throughout. The kitchen features new cupboards, quartz countertops, and a tile backsplash all SS appliances included, complemented by new flooring on both levels and numerous pot lights. The main floor bathroom, updated in 2024, includes new fixtures and a large walk-in shower. Finished lower level offers a spacious rec room and a primary bedroom with a walk-in closet. A generous size 5-piece bathroom soaker jet tub and walk-in shower is accessible from both the primary bedroom and rec room area. Laundry and furnace room area is equipped with a stainless steel washer and gas dryer. Set on a 45' x 165' lot, the property also features a large deck off Kitchen area and a two-storey Heated shop with a upper one-bedroom apartment including all appliances and Heat pump. ideal for In-law & guests. N/Gas BBQ hookup on deck. A rare find in the heart of Orillia. (id:60365)
10 Magazine Street
Penetanguishene, Ontario
Stunning Detached home on premium pie-shaped lot with water views from many windows. Tecumseh "C" Model Home loaded with upgrades and extras; Primary bedroom with large 5-piece ensuite and walk-out to deck, additional 300 sq ft upgrade with 4th bedroom & additional 3 piece bath on upper level. Both levels offer 9' ceilings, 7" baseboards and 3" trim, oak staircase, upgraded 7" white oak engineered hardwood, porcelain tiles, quartz counters including upgraded Cambria on kitchen island and Primary ensuite. Chef's kitchen with centre island, ceiling height cabinets, lots of drawers and walk-in pantry for maximum storage. Sundrenched and flexible open concept layout provides ample space for family and entertaining. Walk out to covered deck from family room with walls of windows. Full unfinished basement with roughed in 3-piece bath and plenty of large above ground windows providing a bright open area to create your dream hangout space. Oversized garage with room for full size vehicles. Walk to historical Town of Penetanguishene, 8 minutes to Midland, 35 minutes to Barrie, 90 minutes to Pearson Airport. Close to Awenda Provincial Park, bike trail at your door with miles to explore on Tiny Rail Trail and beyond. Hike Simcoe Forest Tracts nearby. Play golf or pickle ball at walkable McGuire Park. Enjoy some of the best boating in Ontario; 30,000 Island Archipelago offers endless opportunities. Drop your kayak or paddle board in the Bay for a sunset ride over to Discovery Harbour. Enjoy the relaxed pace of life in a smaller community of friendly residents, abundant recreational options year round and within minutes of all amenities. Come check out the vibrant executive community of Champlain Shores with 2 private parks and rental docks for residents. (id:60365)
44 Globemaster Lane
Richmond Hill, Ontario
Contemporary Luxury 3-Storey Semi-Detached Built by Fifth Avenue Homes-Model LS1, 3214 Sqft Nestled in Prestigious Oak Ridges Richmond Hill. A Harmonious Blend of Classic and Modern Design. Whether you are a Young Family, Professionals or Looking to Downsize, this home & Community are highly desirable. This beautiful home features 3 Spacious Bedrooms + an Option to Add a Bedroom in the Lower Level, 5 Bathrooms beautifully designed with premium finishes & fixtures. Open Concept Layout with High Ceilings, 10 Ft Ceiling Height on 2nd Floor & 9 Ft Ceiling Height on all Other Floors, Coffered Ceiling, Large Windows, Floor to Ceiling Windows, Open Areas Seamlessly Integrate the Outdoors into Your Home with Interior Designs That Are Thoughtfully Crafted to Elevate Your Lifestyle, Meeting All Your Functional Needs. . Walkout to Terrace from Rec Room on Main Floor, Walkout to Balcony from Kitchen, Walkout to Covered Balcony from Family Room. Chefs Kitchen Is Spectacular, Sizeable Quartz Top Waterfall Island Matching Quartz Counters & Quartz Backsplash, Upgraded Hardwood Flooring & in the Bedrooms, Wainscotting Throughout, Custom Built-ins and Wall Units. Upgraded Brushed Gold Plumbing Fixtures throughout, Upgraded Premium Hardware, Upgraded Lighting & Mirrors, Upgraded Interior Glass Railings, 8 ft Door Heights Throughout. Spacious Principle Rooms, Coffered & Cove Ceilings, Premium Luxury Appliance Package including Sub-Zero Wine Fridge. Expansive Rec Room is Multi-Purpose, Can Be Used as Office/Den/Library. The Primary Bedroom has an electric fireplace, floor to ceiling windows, walk-in closet with custom organizers & Ensuite Oversized Glass Enclosed Shower + Bathtub. 2nd Bedroom has Walkout to Balcony & all Bedrooms Have Floor to Ceiling Windows. Close Proximity to an Array of Amenities Including Shopping, Dining Establishments, Parks, and Convenient Highway Access. **EXTRAS** $300,000+ Upgrades: Sub-Zero & Wolf Appliance Package & Sub-Zero Wine Fridge. Custom Chef Sty (id:60365)
32 Rock Elm Court
Vaughan, Ontario
Introducing this exceptional 4+1 bedroom, 5-bathroom residence, offering over 3,000 sq. ft. of beautifully finished living space in the highly sought-after community of Patterson. Nestled on a quiet cul-de-sac, this spacious home showcases numerous upgrades throughout, including a fully finished and drywalled garage for added convenience and style. Designed for both comfort and elegance, the layout is ideal for families and entertainers alike, with expansive living areas, natural light, and seamless flow between rooms. Perfectly situated, this home places you at the center of it all just minutes from major grocery stores, dining options, gyms, highways, and public transit, with Rutherford GO Station only moments away. Outdoor enthusiasts will love the abundance of nearby parks and green spaces, adding a peaceful touch to this vibrant location. Set in a distinguished and respected neighbourhood, this property combines prestige, convenience, and tranquility making it the ideal place to call home. (id:60365)

