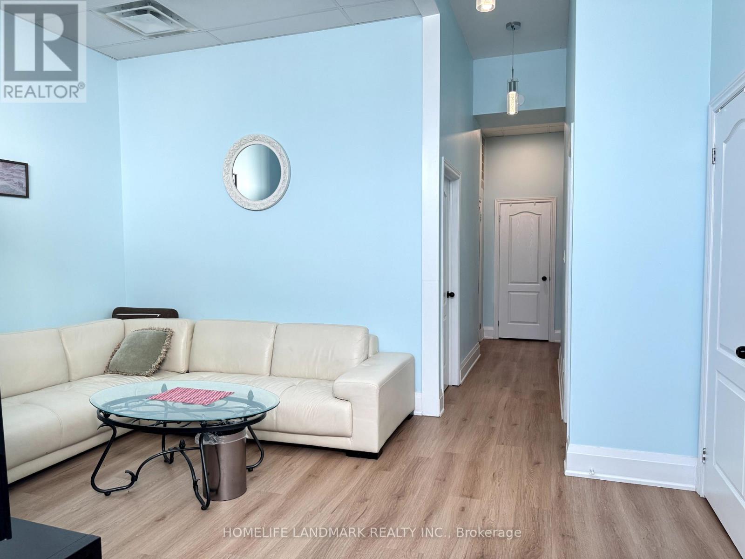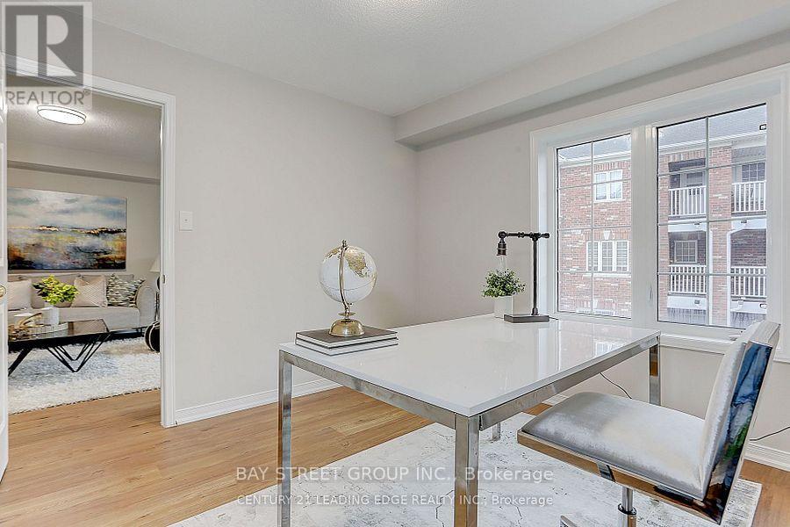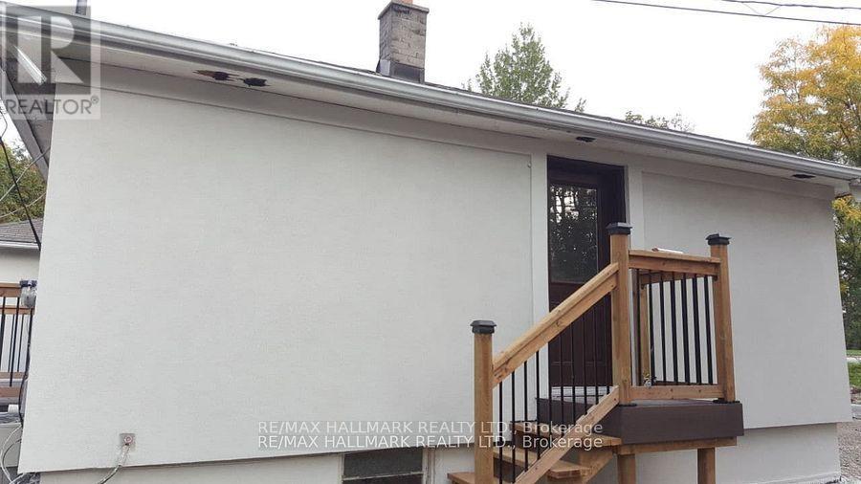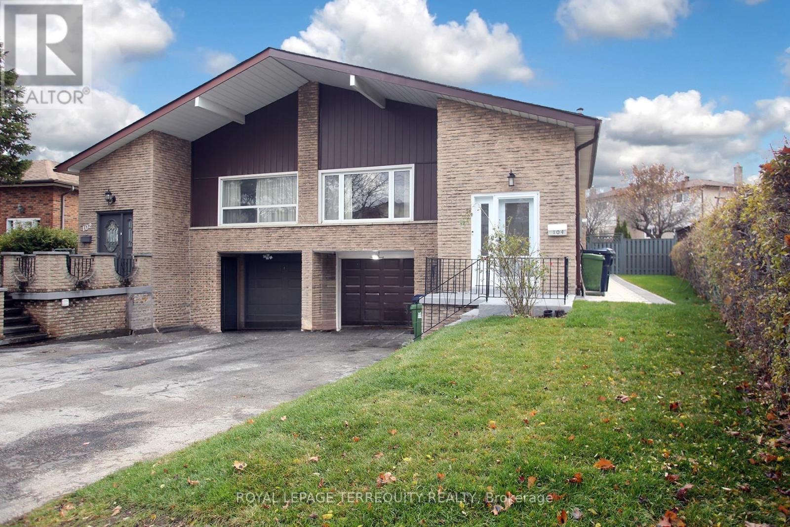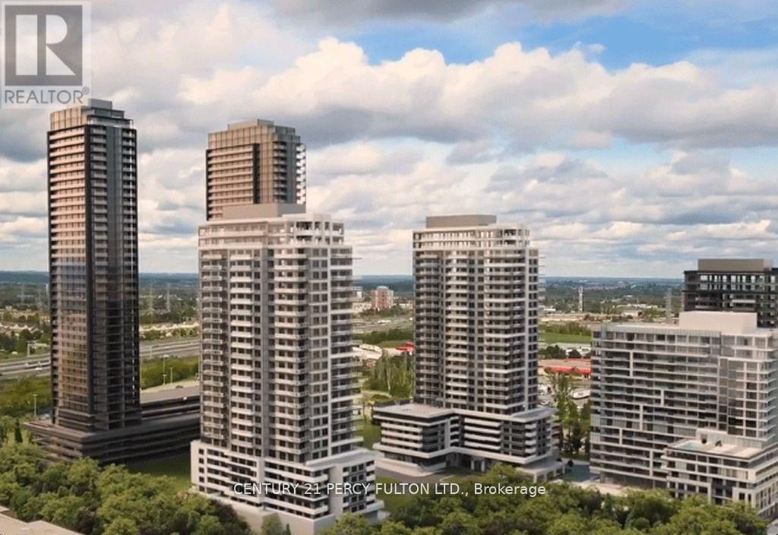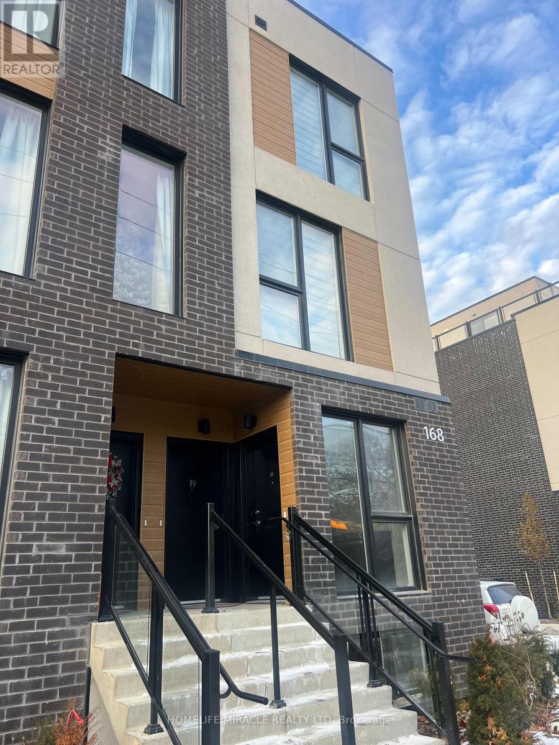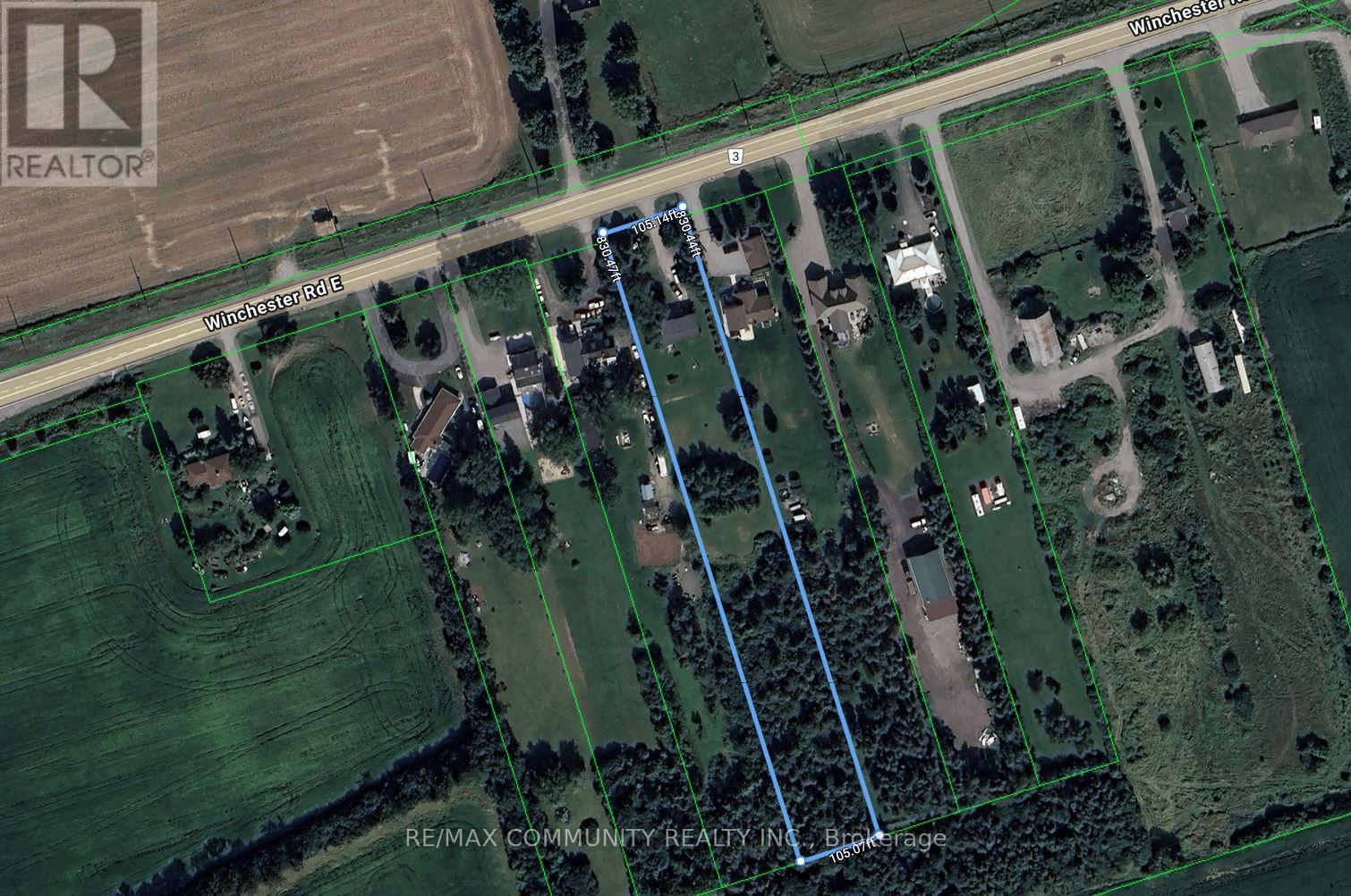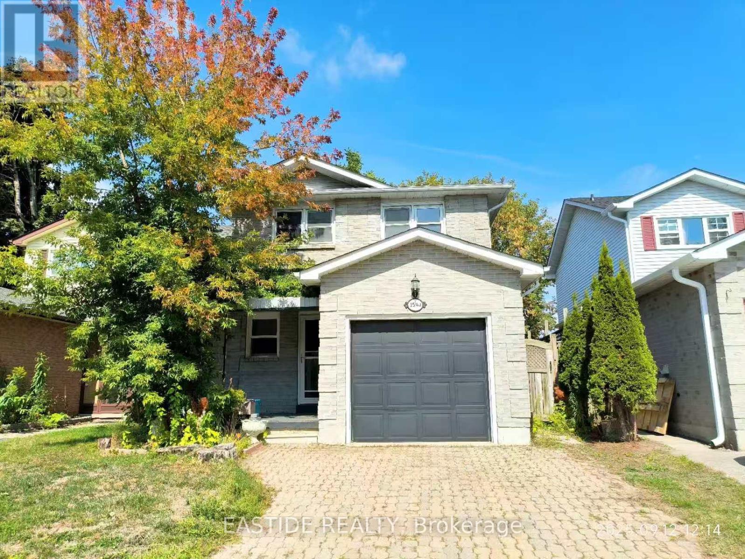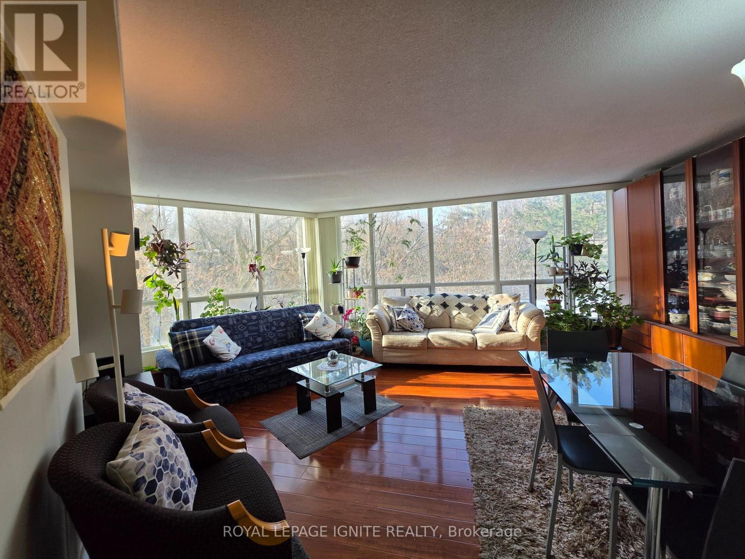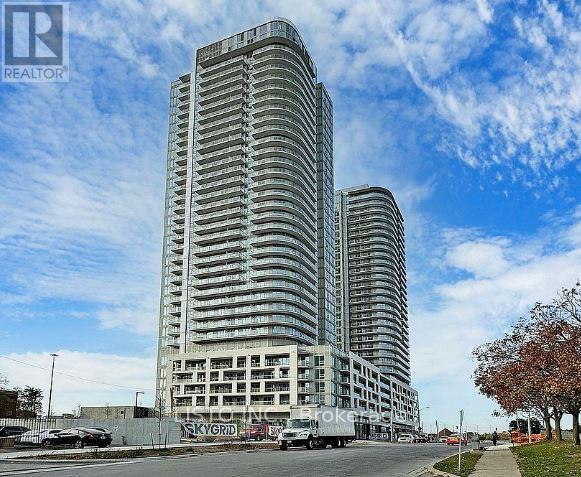5005 - 950 Portage Parkway
Vaughan, Ontario
Move-In January 15th. This beautiful and spacious 2 bedroom/2 bathroom unit features a well thought out floor plan. 50th Floor Views of Vaughan's most well-known and conveniently located Condo Community. Integrated Into VMC and just steps away from Vaughan Subway Station! You can stay connected throughout the City of Toronto without the hassles of traffic and parking. Residents also enjoy access to the exercise room and the 8th Floor Lounge which includes a Game Room, Bbq Area, And Outdoor Patio.*****The legal rental price is $2,295.91, a 2% discount is available for timely rent payments. Take advantage of this 2% discount for paying rent on time, and reduce your rent to the asking price and pay $2,250 per month. (id:60365)
Unit 3 - 33 Luzon Avenue
Markham, Ontario
Bright 2-Bedroom with South-Facing Windows & Parking! Welcome to this sun-filled 2-bedroom unit featuring 2 showers, 1 full bathroom, a spacious living area, and 1 parking spot. Enjoy abundant natural light from the large south-facing windows, creating a warm and inviting atmosphere all day long. Perfect layout for comfort and functionality - ideal for professionals, small families, or roommates. An additional parking spot can be requested for an extra cost. Don't miss this rare opportunity! (id:60365)
48 Millcroft Way
Vaughan, Ontario
An Opportunity! A Spacious, beautifully updated, family-friendly home in prestigious Thornhill offering approximately 2700 sq ft.+ finished basement. MOTIVATED SELLER ! This bright 4-bedroom residence features a new open-concept kitchen with a luxuriously appointed breakfast area with large bay windows overlooking a new deck with tempered-glass railing and a professionally landscaped perennial garden. Enjoy new casement windows, crown moulding, , upgraded lighting, and fresh paint throughout, along with immaculate hardwood floors, new carpet, and a large dining room adjoining a sunken living room. The four spacious bedrooms include, his-and-her closets, skylight, and abundant storage. Additional features include a new kitchen, new casement windows, cedar closet, central vacuum system, newer roof, nanny/guest quarters, sprinkler system, networked security, high-efficiency furnace rough-in, private home office, and excellent curb appeal. THOUSANDS $$$$ Spent Move-in ready and meticulously maintained. Schedule your private tour today! (id:60365)
73 Eastern Skies Way
Markham, Ontario
Renting Included Second Floor Living room, 2bedroom $2100 or 3 bedroom $2500 and one garage parking. Tenant pay 1/2 utilities cost. Owner Will only use 3rd floor and barely at home. washer and dryer is separated. **EXTRAS** Not Includes The Master Room, Garage & Basement Except Laundry Room In The Basement. (id:60365)
Lower - 9884 Bayview Avenue
Richmond Hill, Ontario
Bright, Clean and speciuos Lower One Bedroom Apartment On A Fabulous Area on Bayview Ave. 3 Pc Bath. Eat-In Kitchen, Separate Laundry! Internet included. Steps To All Shops, Restaurants, Cafes, Walmart, .Great Neighbourhood! Mins To Go Train.; Good For Single Person Or a Couple. (id:60365)
Bsmt - 104 Snowhill Crescent
Toronto, Ontario
Bright & Newly Renovated 2-Bedroom Lower-Level Suite in a 5-Level Backsplit Welcome to this freshly renovated, bright, and spacious 2-bedroom unit occupying the lower two levels of a semi-detached 5-level backsplit. A modern, comfortable space ideal for a professional couple or adult tenants. This thoughtfully designed suite features sleek pot lights, clean laminate flooring, and a brand-new kitchen equipped with shaker-style cabinets, quartz countertops, and a cozy breakfast area perfect for everyday dining. Large windows fill each room with natural light, creating an inviting atmosphere throughout. Enjoy the convenience of in-suite laundry, a private ground-level separate entrance, and one exclusive-use driveway parking spot. Located in a family-friendly neighbourhood, this home offers unbeatable accessibility....just minutes from Scarborough Town Centre, Loblaws, Best Buy, The Brick, restaurants, shops, and public transit, with easy access to Highway 401 and downtown Toronto. Inclusions: Fridge, Stove, Washer & Dryer Utilities: Tenant pays 40% of all utilities. Tenant Insurance & $200 Key Deposit Required. A perfect blend of comfort, style, and convenience.......your next home awaits. (id:60365)
203 - 1435 Celebration Drive
Pickering, Ontario
Brand New 2+1 Bedrooms, 2 Full Baths, Modern Luxury Condo Living With Lot Of Amenities, Great Location In Heart Of Pickering **Wrap Around Balcony** South West Corner Unit **One Parking & One Locker**Modern Finishes and New Appliances** Lot Of Natural Light With Large Windows *Steps To The Pickering GO Station & Pickering GO Pedestrian Bridge which leads to Pickering City Centre, Cineplex, Shops, Grocery, Restaurants & Much More**Walking distance to Frenchman's Bay Marina **, Close To Parks & West Shore Community Centre, Sports Field Arena & Hwy 401. (id:60365)
20 - 168 Clonmore Drive
Toronto, Ontario
Step into this brand-new 3-bedroom, 2-bathroom townhouse and enjoy the perfect blend of comfort, style, and convenience. Spanning two functional levels, this home offers a bright and airy feel with 9-ft ceilings and sun-filled rooms throughout. The kitchen is designed for both cooking and entertaining, featuring modern finishes and plenty of natural light. The living area opens to a private deck, perfect for outdoor dining or weekend gatherings. The primary bedroom offers a peaceful retreat with generous closet space and a private ensuite, while the other two bedrooms are bright and versatile perfect for family, guests, or a home office. Located in the sought-after Birch Cliff community, this home is just minutes from the Scarborough Bluffs, GO Station, and everyday essentials like groceries, cafes, and shops. Book your private showing today and be the first to call this beautiful new townhouse home!- (id:60365)
1255 Winchester Road E
Oshawa, Ontario
Welcome to 1255 Winchester Rd E - Your Chance to Enjoy Country Living with Urban Convenience! Set on a Scenic 2-Acre lot just a couple minutes off of the 407, this Property Offers Unmatched Privacy with a Long Driveway and Parking for 15+ Vehicles! The Spacious 5 Bedroom, 2 Bathroom Home Features Large Principal Rooms, a High, Open Basement with Excellent Potential, a Propane Furnace, a Cozy Wood-Burning Fireplace, and an Updated Water Filtration System with a Newer Pressure Rank. Surrounded by Rolling Rural Landscapes, this Home Provides the Peace of the Countryside while being only Minutes from North Oshawa's Rapidly Growing Amenities - Big Box Shopping, New Schools, Restaurants, Parks, and the 407 for quick TOLL-FREE commuting. Located in a Desirable Pocket of Estate Homes and Farmland, the area Continues to see Strong Demand and Long-Term Growth. Perfect for Large Families, Hobbyists, Small Business Owners Needing Space, or Buyers Looking for Future Upside. A Rare Opportunity to Secure a Versatile Country Property in a Prime Oshawa Corridor - DON'T MISS THE OPPORTUNITY TO MAKE THIS HOME YOUR OWN! (id:60365)
1540 Norwill Crescent
Oshawa, Ontario
Stunning 3 Bedroom Home In North Oshawa With No Neighbours Behind And Lots Of Upgrades. Master Ensuite. Finished Basement With 3 Pc Washroom. Quite Family Neighbourhood. Close To All Amenities. Walking Distance To Durham College And Uoit. Private Driveway. Garage Access From Home. (id:60365)
312 - 3050 Ellesmere Road
Toronto, Ontario
Experience the perfect blend of elegance and serenity in this delightful, sun-filled, 973 sqft( one of the larger 2 bedroom units in the building ) corner unit (rare find) boasting a rare, unobstructed ravine view. This 2-bedroom, 2-full-bathroom condo features a desirable split-bedroom layout and a spacious private balcony. The close-concept kitchen is a true highlight, showcasing custom cabinetry, granite countertops, an open counter layout, and a full suite of Stainless-Steel Appliances. New LED ceiling lights illuminate the space beautifully. The living and dining area is flooded with natural light pouring in through large windows that frame the spectacular ravine vista. Gleaming laminate floors reflect light, creating a bright, airy atmosphere. The spacious primary bedroom features a large closet and a private ensuite bath. Enjoy seamless indoor/outdoor living with walkouts from both the bedroom and the dining area to the large balcony. Includes ensuite laundry. Located in the well-managed Maple Dale Condo Building, your all-inclusive maintenance fee covers Heat, Hydro, and Water! Enjoy resort-style amenities including a Pool, New Well-Equipped Gym, Sauna, Tennis Court, and Games Room. The building also offers Visitor Parking, 24-hour Security Guard, and Car Wash. Unbeatable Location: Convenience is at your doorstep with the TTC stop right outside. Minutes away from Hwy 401, Centennial College, U of T, Morningside Park, Pan Am Sports Centre, Hospital, Banks and all major shopping centers. (id:60365)
1701 - 2033 Kennedy Road
Toronto, Ontario
Welcome to your stunning new home! This beautifully designed 1 Bedroom + Den with 1 Bathroom suite offers the perfect blend of style, comfort, and convenience with 1 Parking Spot including Electric Vehicle Charging. Enjoy an impressive list of amenities including a Kids Zone, Chill-Out Lounge, Music Rehearsal Rooms, Guest Suite, Library, and so much more-crafted to elevate your lifestyle every day. Ideally located just minutes from Hwy 401 & 404, and a short walk to TTC, daycare, shopping, supermarkets, and a variety of restaurants, this home places everything you need right at your doorstep. The spacious den provides exceptional flexibility-use it as a home office, study, or even a second bedroom to suit your needs. This is luxury living with unmatched convenience. Now seeking AAA+ tenants who will appreciate and care for this exceptional space. Your next home awaits-step in and fall in love! (id:60365)


