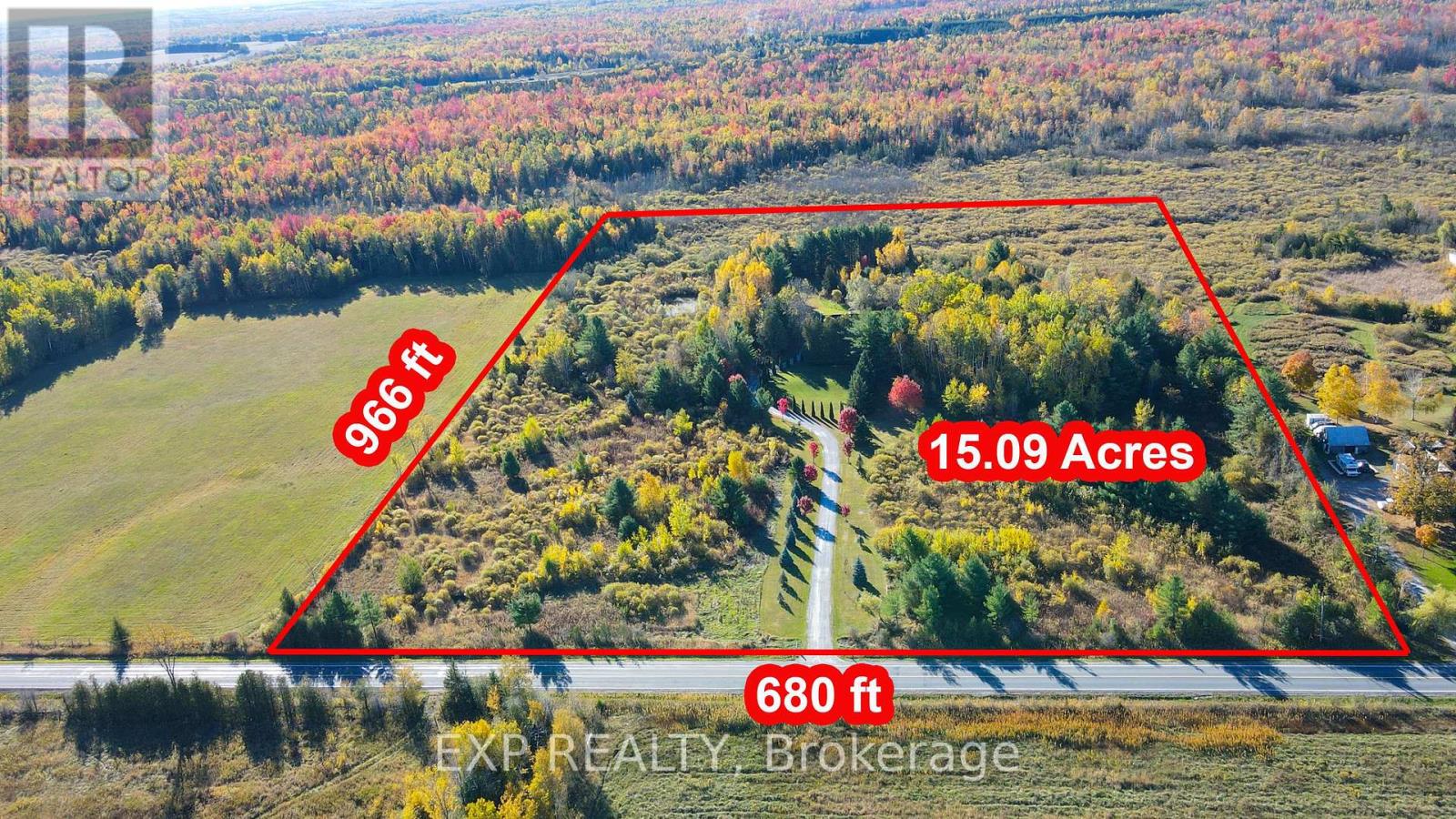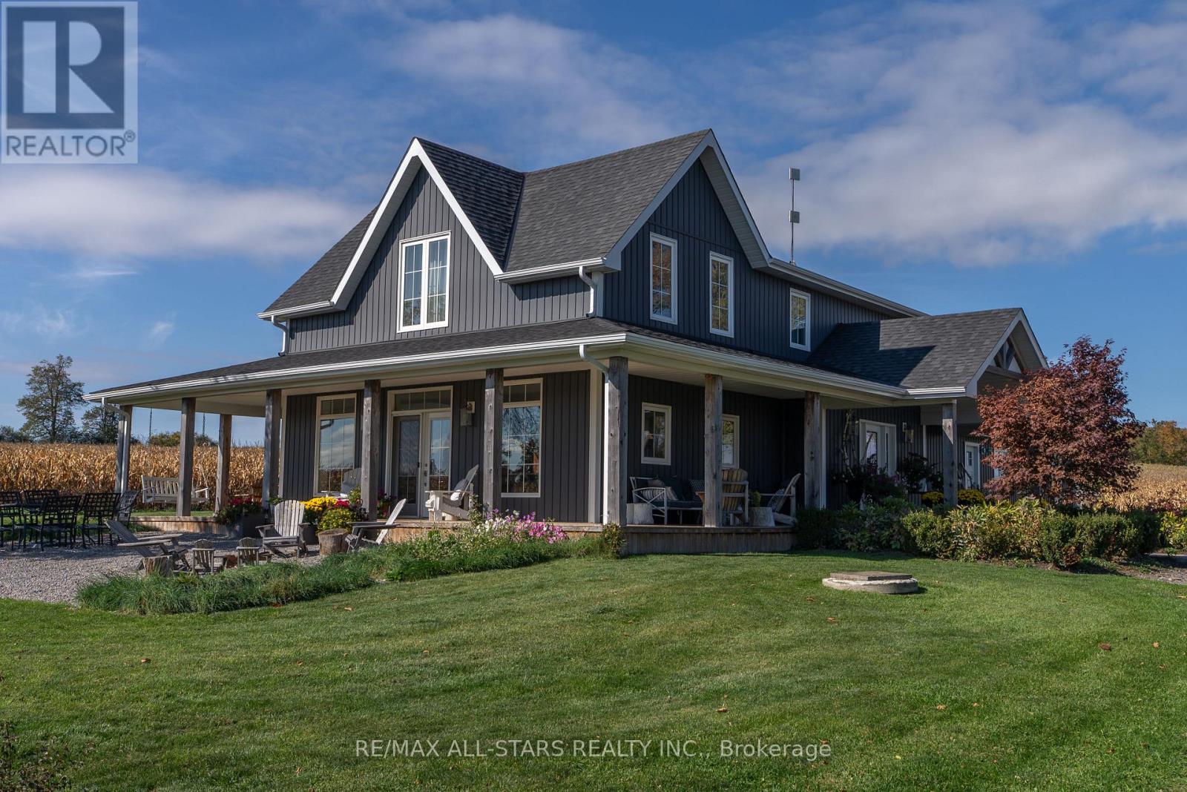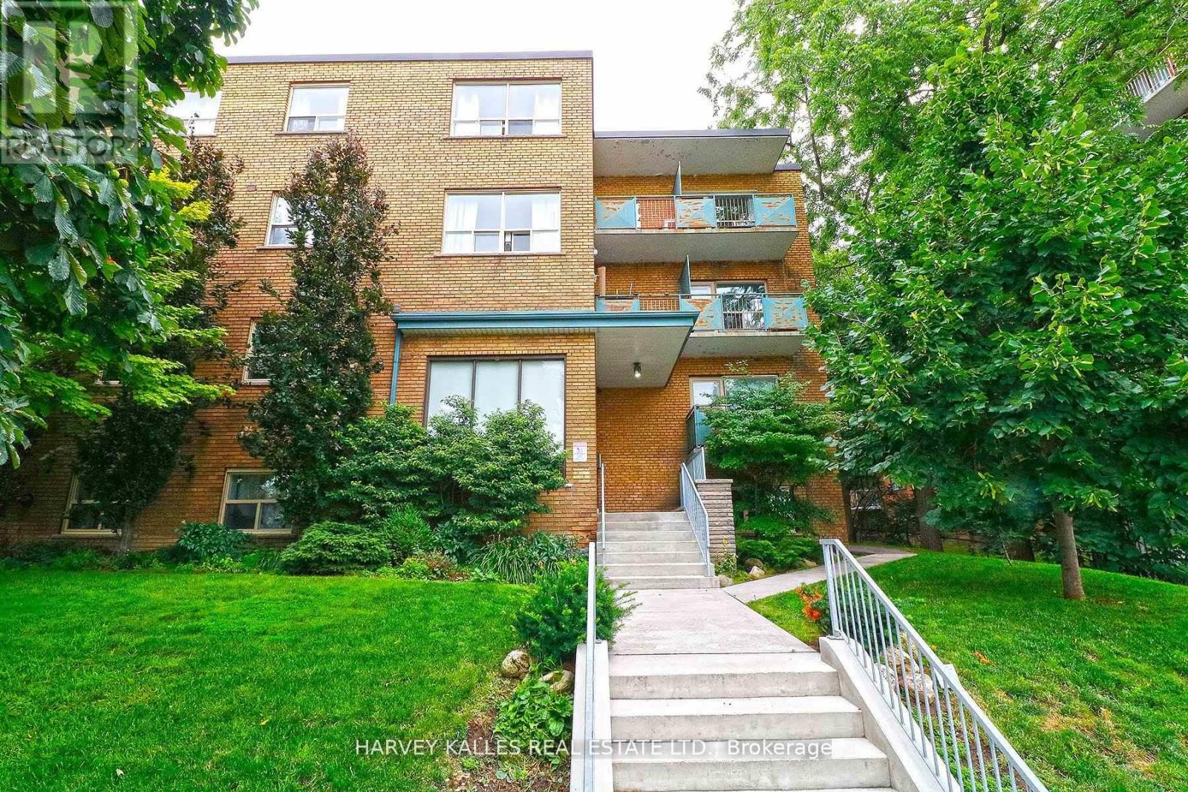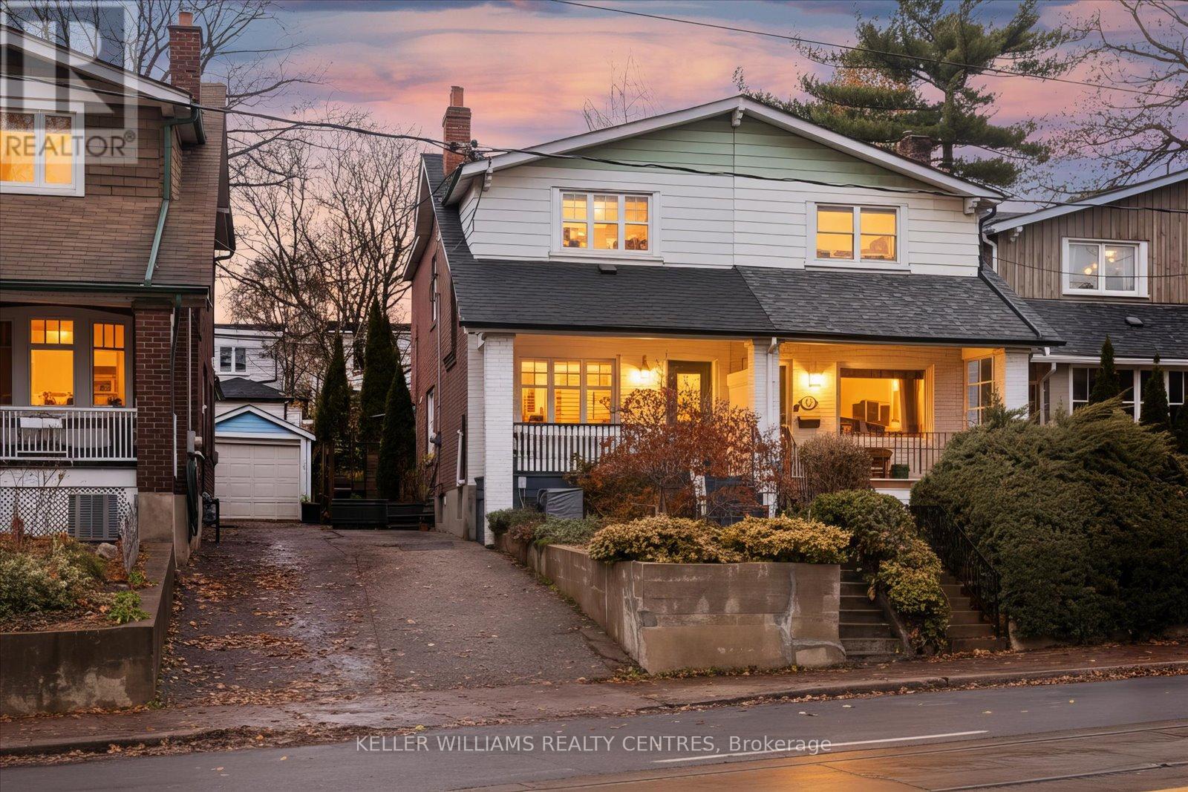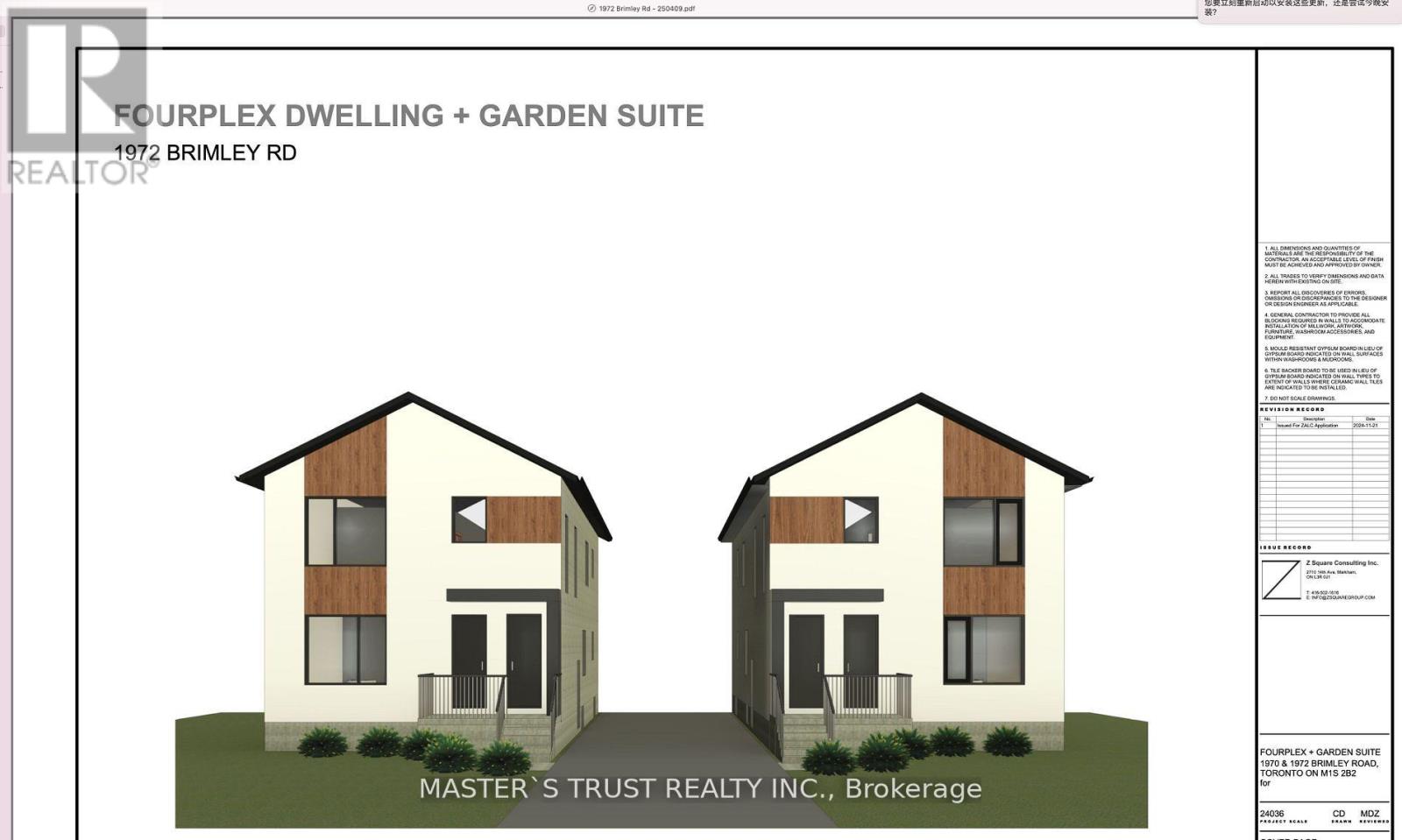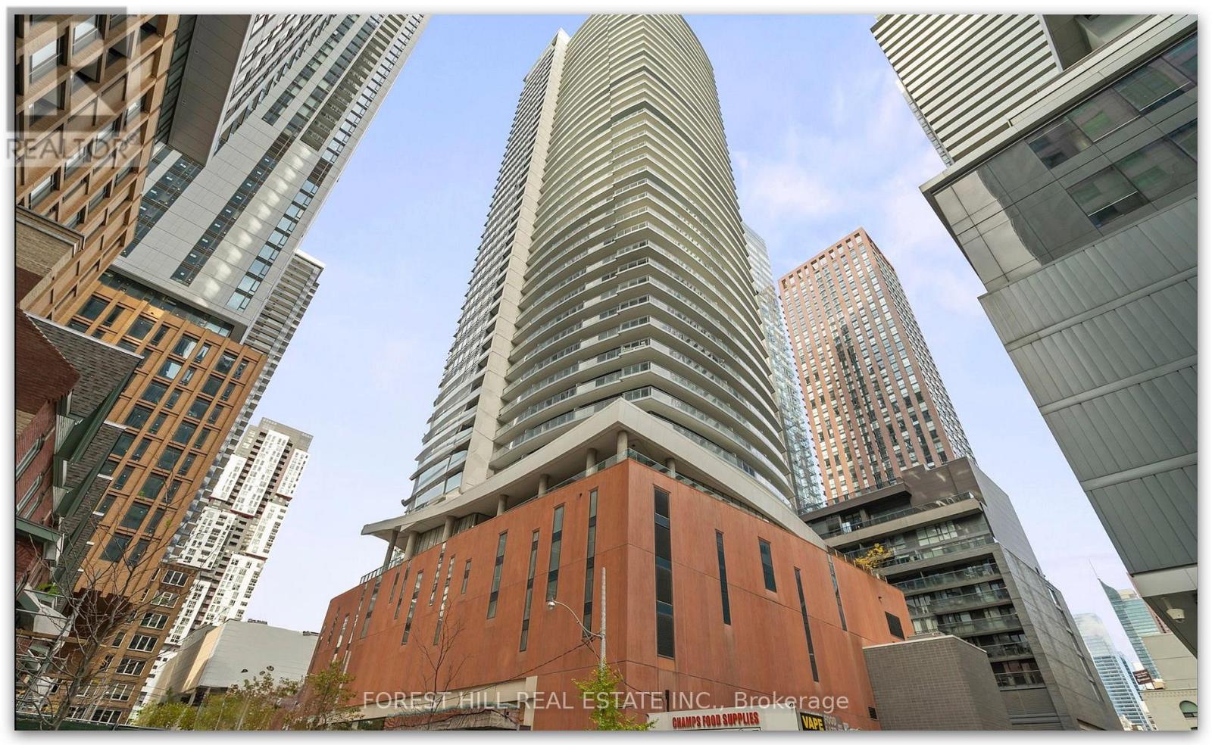8327 Old Homestead Road
Georgina, Ontario
Welcome to 8327 Old Homestead Rd, a timeless Royal Homes bungalow (2001) set on 15 acres of serene countryside with 680 ft of frontage and nearly 1,000 ft of depth. A winding, tree-lined driveway leads to over 4,500 sq. ft. of finished living space, perfectly blending tranquility, comfort, and functionality. Inside, the main level features 4 spacious bedrooms, 2 bathrooms, a dedicated home office, a formal dining room, and two family rooms offering space for both relaxation and entertaining. Large windows frame the natural beauty outdoors, while the open-concept design and warm finishes create an inviting atmosphere. The bright walk-out basement extends your living space with 2 additional bedrooms, 2 bathrooms, a full kitchen, and an open family area-ideal for multi-generational living or guest accommodations. Step outside to enjoy the expansive deck, lush forest, and private walking trails. A barn and garden shed offer storage, workspace, or potential for a hobby farm. The circular driveway accommodates 6+ vehicles with ease. With high-speed internet, you can enjoy peaceful country living without sacrificing modern comfort. Ideally located minutes from Hwy 48, Lake Simcoe, marinas, schools, and shops, this move-in-ready rural retreat is less than 60 minutes from the GTA. (id:60365)
1985 Regional Road 13 Road
Brock, Ontario
Beautifully Renovated Farmhouse on 1.91 Acres Featuring a Self-Contained Apartment and Sweeping Countryside Views! Set down a romantic laneway & completely hidden in the summer months, this modern farmhouse feels like a discovered treasure-quiet, relaxing, & immersed in views of cornfields, a neighbouring pond & distant barns. Every room is bathed in white, highlighting the rich wide-plank hardwood floors & the home's elevated farmhouse design. The kitchen features stainless steel appliances & quartz counters, while all bathrooms are beautifully finished with quality tile & quartz vanities. With 3,620 S.F. of total living space, the multigenerational layout offers a highly functional footprint for family living andentertaining. A heated-tile mudroom welcomes you in, leading to a secondary, fully separate mudroom-perfect for kids' lockers, sports gear, or a dog-wash room. From here, one expansive living space flows to the open-concept dining area & kitchen, with a wall of windows overlooking a picturesque pond, wraparound porch & perennial gardens. Multiple main-floor walkouts & oversized windows draw in natural light & frame a panoramic sweep of farmland that gently slopes toward a grove of trees. It's the kind of setting where the view becomes the entertainment-birds crossing the sky & the weather shifting across open fields. A cozy den adds versatility, functioning beautifully as a library or home office. Upstairs, 3 bright bedrooms share a spacious 4-pc bathroom, while the primary suite offers its own serene 3-pc bath & walk-in closet. Thoughtfully designed for flexibility, the home also includes a 1-bed apartment with full unfinished basement. As family needs evolve, this layout adapts with ease-ideal for grown kids, aging parents, or supplemental rental income. A peaceful backdrop, a beautifully finished interior & a layout that invites gathering and connection-this is a rare country property that blends modern comfort with the timeless beauty of rural living. (id:60365)
25 Recreation Drive
Innisfil, Ontario
Top 5 Reasons You Will Love This Home:1) Enjoy a thoughtfully updated two bedroom, two bathroom bungalow featuring open-concept living and dining areas, a spacious family room, and a primary suite with a walk-through closet and private ensuite, showcasing a range of 2025 updates including freshly painted interiors, bamboo hardwood floors, new carpet in the bedrooms, a new toilet, a new roof, eavestroughs, door, and a storm door for added peace of mind 2) Expansive windows flood the home with natural light, creating a warm and welcoming atmosphere throughout, while the open design makes this space ideal for both entertaining and everyday living 3) Escape to the backyard, complete with a renovated deck with no direct neighbours behind you, making this the perfect peaceful retreat where you can relax, host friends, or simply unwind surrounded by nature 4) Discover Sandy Cove Acres offering access to three clubhouses with ballrooms, libraries, and full kitchens, plus two outdoor heated pools, a shuffleboard, a bocce court, walking trails, and more, plus a convenient on-site mall featuring a variety store, café, hair salon, and pharmacy, with everything you need close to home, along with an assumable land lease of $761.30 for added convenience and affordability 5) Situated minutes from Lake Simcoe, Innisfil Beach Park, and a short drive to Barrie for shopping, dining, and medical services. 1,226 fin sq.ft. ** This is a linked property.** (id:60365)
Main - 17 Rivitt Place
Toronto, Ontario
Location Location!!! Bright & Beautiful End Unit Town House. 3 Bdrm+ Study & 3 Washrooms. Well Maintained. Open Concept Layout W/Fireplace! Eat-In Kitchen W/O To Deck. Hardwood Flr. Large Master W/4Pc Ensuite & W/I Closet. Direct Access To Garage. No Sidewalk. Close To Golf Clubs, Popular Restaurants, Scenic Parks, Canada Post, Amazon Warehouse And TTC And Much More. (id:60365)
405 - 1751 Victoria Park Avenue
Toronto, Ontario
Large 2 bedroom apartment (approx 1000 sq ft), All utilities included! Enjoy this spacious, open concept apartment featuring marble counters, stainless steel appliances, loads ofstorage, large bedrooms and windows for lots of natural light. Boutique sized walk up apartment building Within walking distance of Golden Mile shopping area, schools, parks and numerous restaurants. DVP nearby, TTC bus stop on front step. Coined laundry in building. 1 parking available for $100/month. ** Photos taken from previous listing, one small harmless quiet pet allowed & non-smokers please **. (id:60365)
1780 Gerrard Street E
Toronto, Ontario
Offers anytime - Beautifully updated semi in the heart of the Upper Beaches, perfectly positioned steps from Bowmore School and expansive neighbourhood parks. This bright and inviting home blends timeless character with modern finishes, offering a rare combination of space, style, and location.The main level features rich hardwood floors, oversized windows, elegant principal rooms, and a renovated, enlarged chef-inspired kitchen with upgraded cabinetry, stainless steel appliances, gas range, generous prep space, and a walk-out to the patio and backyard. Ideal for both entertaining and everyday family living.The upper level offers three full-size bedrooms with great closets, natural light, and warm hardwood throughout. The refreshed lower level provides exceptional flexibility, complete with a stylish full bath, bright living area, separate rear entrance, and rough-ins for a future kitchen-a perfect setup for an in-law suite, teen retreat, home office, or studio.Set on an extra-deep 135' lot, the backyard is an unexpected luxury: lush, private, beautifully landscaped, and designed for year-round enjoyment. Mature gardens, ample green space, and a relaxing hot tub create a true urban retreat rarely found in this pocket.Additional features include parking for 2 cars, updated finishes, and unbeatable access to top-rated Bowmore School, Fairmount & East Toronto parks, transit, cafés, shops, and vibrant local amenities. A wonderfully maintained home in one of the east end's most desirable communities. (id:60365)
1972 Brimley Road
Toronto, Ontario
Attention Builders/Investors! Don't Miss This Rare Opportunity To Build income rental property. will be Sale together with 1970 Brimley rd LOT . 2 lot can be build 10-unit rental apartment total 38 rooms. Comply with CMHC mortgage policy.Please see the attached surveys and reference plans. This 38' x 159' Severed Lot Is Conveniently Located To Nearby Amenities And Attractions. This Well Mainted Lot is Leveled and Features Access to Sewers, Municipal Water And Utility Lines. TTC At Door Step. Walking Distance To school Scarborough Town Centre. Easy Access to Hwy 401.the main building's Building permit (four units )have been obtained, for the garden house's building permit is currently being updated. Floor Plans attachment (id:60365)
39 Lewis Street
Toronto, Ontario
Not just stylish, but smart: this cleverly designed Leslieville renovation breaks the rules with edge and attitude. This 4+1 bedroom + office, 5-bath stunner delivers style for days, a basement that stretches on forever, and the rare luxury of 2-car parking, with a electric roll up fence and grass block pavers that create a green parking pad that's beautiful, functional and eco-friendly (genius!). Behind its fabulous Victorian facade, a sleek modern addition ensures period curb appeal, while glass railings set the tone for contemporary chic. Step inside to main floor magic: custom entry millwork, wide-plank white oak floors, jaw-dropping modern windows, and a perfectly practical powder room. The kitchen is pure envy-two-tone Muti flat-panel cabinets, a show-stopper island with seating for the whole crew, integrated appliances, a 6-burner gas cooktop, and stone counters that beg for entertaining. The living space is equally impressive, with floor-to-ceiling windows and room for your biggest sectional (yes, bring the big one). Light pours through soaring ceilings up and down, complemented by iconic Muti built-ins and white oak floors throughout. The primary suite is a spa zone dream, boasting custom closets, a fluted double vanity, a stand-alone tub, and a seamless walk-in shower. Next to the primary is a sun-filled dedicated office space away from the rest of the home with a large deck! Every bedroom is a treat, with closets galore, a guest suite complete with ensuite, and a main bath so organic you'll want to drop straight into downward dog. Bonus moments abound: second-floor laundry (praise be!), and a lower level that checks every box-high ceilings, a massive rec room, huge windows, a spa bath, and a spacious bedroom that could double as a home gym, with ceiling height to spare for your treadmill. Live your best Leslieville life in a home that blends Victorian charm with modern brilliance, offering space, light, convenience and style at every turn. (id:60365)
805c - 662 Sheppard Avenue E
Toronto, Ontario
Expansive corner unit at the highly coveted St. Gabriel's development by Shane Baghai. Fantastic split bedroom layout, with an impressive great room boasting unobstructed views. Many upgrades and luxurious finishes throughout. Spacious foyer leading to the living spaces. High Cielings. Massive primary suite with a walk-in closet, ensuite with jet tub. Rare three washroom plan. Upgraded eat in chef's kitchen. Sprawling great room, with a large dining room, two sitting areas with a built-in entertainment unit, and fireplace. Great balcony with a gas line for a bbq and water hose. Enjoy 5-Star hotel-like service with valet, concierge, cardio room, weight room, yoga/dance studio and games room. Short walk to Bayview village, shops, restaurants, public transit & much more. (id:60365)
805 - 6 Greenbriar Road
Toronto, Ontario
A Stunning 1+1 Unit In The Boutique Bayview At The Village Condo At Bayview And Sheppard Location, Featuring Modern Layout With 9-Foot Ceilings, Sleek Laminate Flooring Throughout, Floor-To-Ceiling Windows. Modern Kitchen With Premium Stainless-Steel Appliances And Central Island. Comfortable And Bright Bedroom With Large Windows And Walk-In Closet. The Den Can Easily Be Used As An Office Or Study Area. This Boutique Condos Is Located At The Center Of North York, Minutes To Bayview Village Mall With Restaurants, Coffee Shops, Retail Shops, And Supermarkets. Steps To Public Transit And Subway Station, Easy Access To Hwy 401 And Hwy 404. Rare Chance To Live In One Of Toronto's Beautiful And Excellent-Connected Communities! (id:60365)
1605 - 110 Broadway Avenue
Toronto, Ontario
Welcome to Untitled Condos South Tower! Brand-new 2BR, 2BR Corner Suite in the heart of Midtown Toronto. Designed in collaboration with Pharrell Williams, this Japanese Zen-inspired residence showcases timeless design and calming natural elements. This suite offers a bright layout with split bedrooms, floor-to-ceiling windows and two private balconies, spacious open-concept living area, contemporary kitchen with integrated appliances, quartz countertops, and stylish cabinetry. The primary bedroom includes an ensuite and balcony access. Experience amenities, including an indoor/outdoor pool, jacuzzi, sauna, fitness and yoga studio, basketball court, co-working and social lounges, kids' playroom, meditation garden, rooftop dining with BBQs and pizza ovens, 24-hour concierge. Located steps to the Eglinton Subway, upcoming LRT, top-rated schools, restaurants, cafés, shops, and parks, this suite offers convenience, and urban lifestyle in one of Toronto's most vibrant neighbourhoods. A perfect choice for professionals, couples, or downsizers seeking a beautiful condo in a premier location. **Window coverings to be installed prior to occupancy.** (id:60365)
3703 - 21 Widmer Street
Toronto, Ontario
Prime Location!! Rarely Offered The Spacial Studio Unit At One Of The Most Desired Building, The Cinema Towers In The Heart Of the City's Dynamic Entertainment District * Bright And Functional * Floor To Ceiling Windows Providing For Lots Of Light * Open Concept Layout * Modern Kitchen W/ Granite Countertop, Modern Built-In Appliances * Deep and Large Closet * Access to Balcony from Room * 5 Star Amenities: 24 Hr Concierge, Basketball Court, Gym, Rooftop Terra * Steps from Transit, The Underground Path, Fine Dining, Markets, Theatres, Arenas, the CN Tower, Shopping, and the waterfront * Great Place For Who Wants To Live Downtown * Must See!!! Photos From Previous Listing (id:60365)

