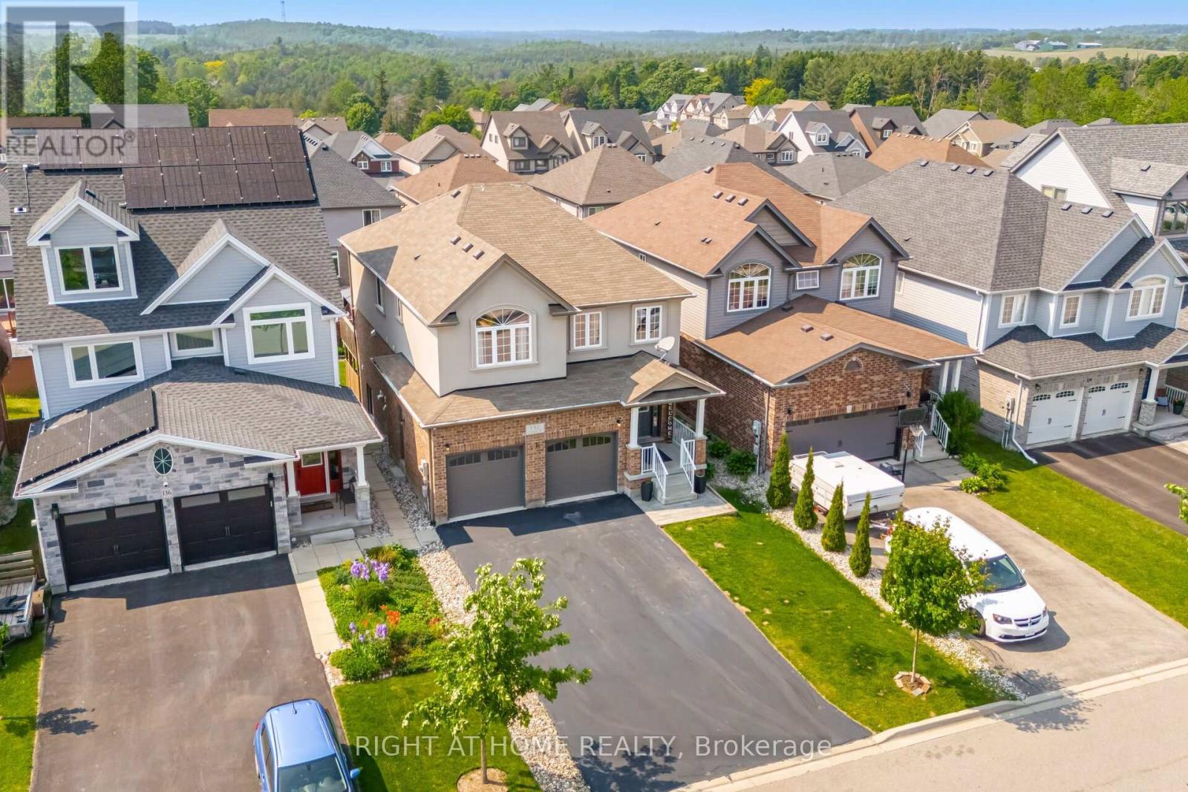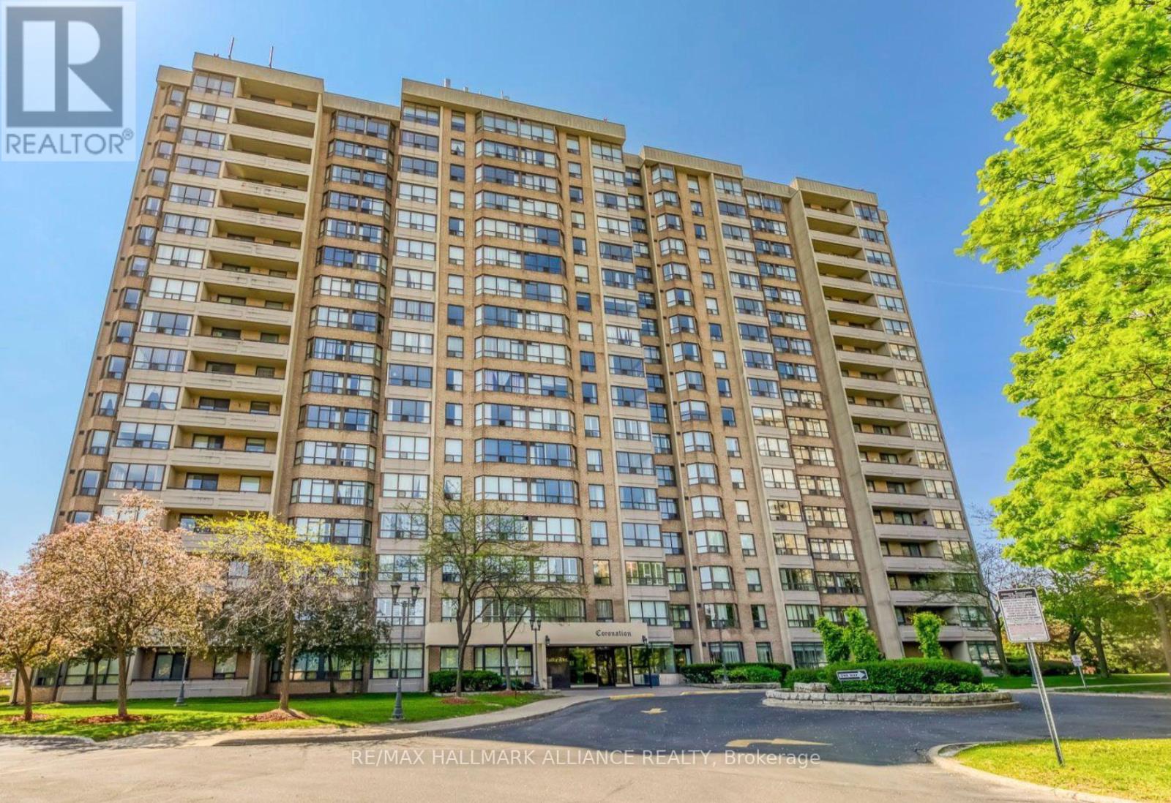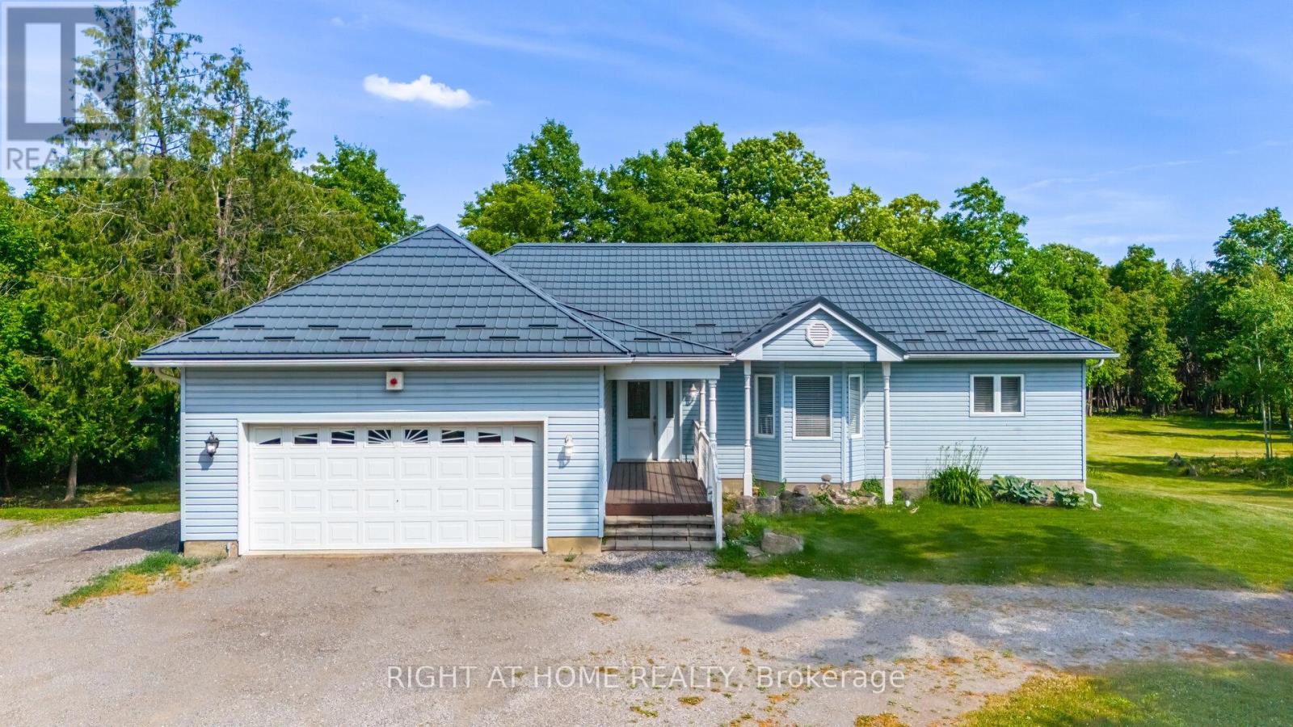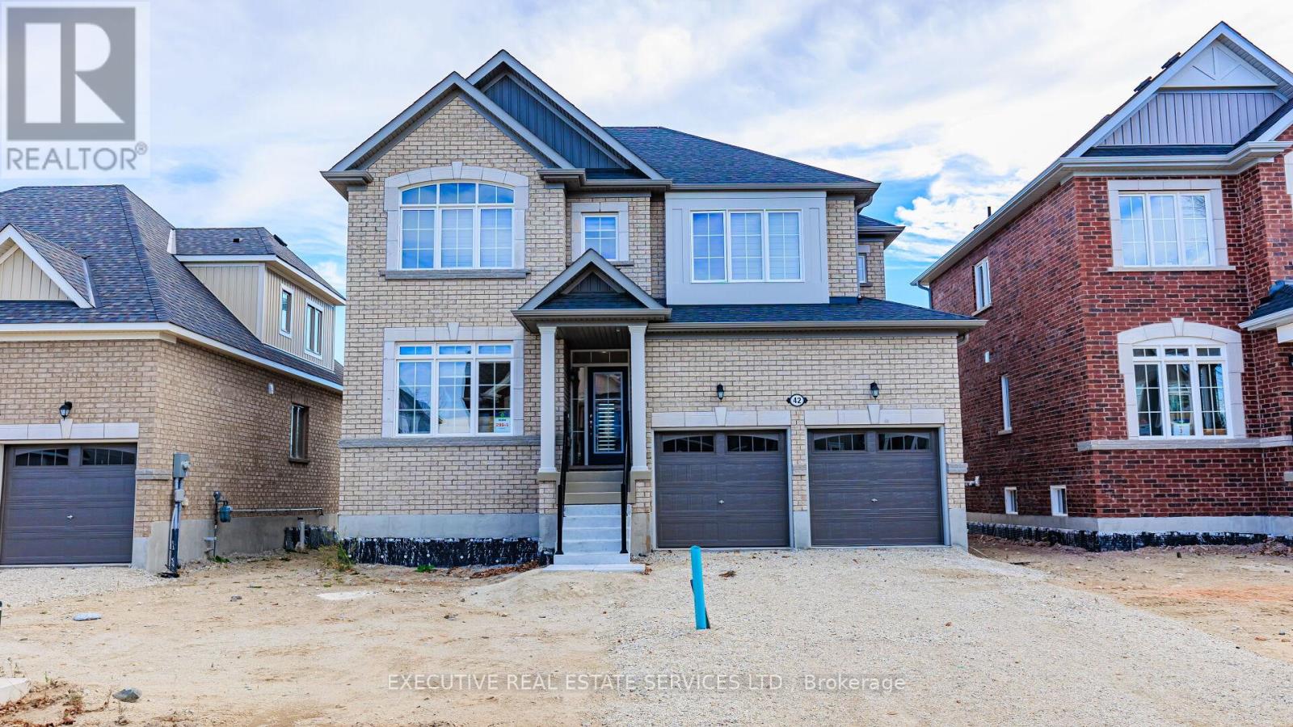132 Coker Crescent
Guelph/eramosa, Ontario
Fall in Love with Rockwood Living! This stunning 3+1 bedroom , 4 bath home offers the perfect balance of charm, comfort and modern upgrades. Hardfloors and sun-filled rooms create a warm and welcoming feel from the moment you step inside. The gourmet kitchen complete with quartz counters, large island, and high end stainless steel appliances. Flows into a a bright great room with gas fireplace and walkout to a spacious deck ideal for summer gatherings. Upstairs 3 bedrooms plus a versatile family room provide space for everyone while the primary suite offers a walk-in closet and private ensuite for your retreat. The finished walk-out basement features a cozy rec room with fireplace, 4th bedroom, bath and plenty of storage. Steps to the Eramosa River, minutes to Rockwood Conservation Area, schools, parks, and Guelph. This home truly checks every box for family. (id:60365)
14 - 130 Robert Street
Milton, Ontario
Welcome to this stunning home, ideally located in the heart of Old Milton, directly across from the Milton Fairgrounds. Nestled on a quiet street, this charming property offers the perfect balance of tranquility and convenience, with steps to Milton's vibrant downtown and all essential amenities. The main floor is designed for both comfort and functionality, featuring a spacious double-car garage, a convenient 2-piece bathroom, and main floor laundry. The kitchen boasts elegant granite countertops, complemented by sleek stainless steel appliances. The cozy living area, complete with a gas fireplace, creates the perfect ambiance for relaxation or entertaining. Upstairs, you'll find three generous-sized bedrooms, including a primary suite with a large walk-in closet and a luxurious 5-piece ensuite bathroom. A well-appointed 4-piece bathroom serves the other bedrooms, all of which feature California shutters. The fully- finished basement adds even more value, offering a cozy rec room, a wet bar, and ample storage space ideal for hosting guests or simply unwinding in your own space. Situated in a highly sought-after location, this home combines peaceful living with easy access to all the attractions and conveniences of Milton. (id:60365)
511 - 15 Windemere Avenue
Toronto, Ontario
1+1 Unit At 15 Windermere Is Sun Filled, Airy & Spacious! A Meticulous Unit W/A Large Living Space. Room For Entertaining, Chilling & Dining! A Chef's Kitchen With New Kitchen Aid Stove, Micro & Dw . New Kit Cabinet Handles, Sink & Faucet. Walk Into A Spa-Like Bathroom. A Den To Work From Home, & Loads Of Storage! Steps To The Lake, High Park, Grenadier Pond & More. (id:60365)
307 - 30 Malta Avenue
Brampton, Ontario
Experience Remarkable Investment Potential In This Exquisitely Redesigned Corner Suite, Located In Bramptons Premier Neighbourhood. For Investors, This Suite Represents A Standout Opportunity, The Proximity To Sheridan College And Transit Hubs Ensures Robust Rental Demand From Students, Young Professionals, And Families Alike, Allowing For Multiple Rental Strategies. With Bramptons Market Anticipated To See Both Price Growth And Inventory Expansion, This Property Offers Long-Term Capital Appreciation As Well As Immediate Cash Flow Potential. The Address Delivers Exceptional Convenience With Seamless Access To Top Schools, Transit, Highways, And Shopping. Over 1,400 Square Feet Plus A Generous Balcony Boasting Tranquil Park And Nature Vistas, The Unit Features A Chef-Inspired Kitchen, Airy Open-Concept Living And Dining, And Premium Laminate Flooring Throughout. This Primary Suite Showcases A Walk-In Closet And A Spa-Style Ensuite Complete With A Glass Shower And A Freestanding Tub. The Third Bedroom Offers Flexible Use Easily Enclosed Or Open For Expanded Living. An Adaptable Solarium Serves As The Perfect Home Office, Dining Area, Or Creative Space. Additional Highlights Include Ensuite Laundry, Expansive Storage, And A Dedicated Underground Parking Spot. Every Element Is Thoughtfully Curated For Sophisticated Comfort And Practicality. For Investors, The Flexible Layout Supports Multiple Rental Strategies, Including Segmentation For Optimal Returns From Students Or Young Professionals. Enjoy Proximity To Sheridan College And Major Transit Routes, With Unmatched Rental Appeal And Long-Term Growth Opportunity. (id:60365)
2436 Cornerbrooke Crescent
Oakville, Ontario
Fully renovated 3-bedroom 3-bathroom detached house in west oak trails, 3 spacious bedrooms, large windows with lots of natural sunlight, hardwood floor throughout. Open concept & spacious kitchen with big breakfast area. Primary bedroom with 4pc ensuite washroom & walk-in closet. quiet & kid friendly street, Just one street away from top ranked Forest Trail French Immersion public school, close to sixteen miles creek, community center, Oakville soccer club/fields, parks, walking trails & public transit. Minutes drive to shopping mall, go train, sports complex, restaurants, groceries, QEW/403/407. (id:60365)
27 Silver Egret Road
Brampton, Ontario
EAST FACING DETACHED HOME WITH LEGAL BASEMENT APARTMENT !!!. Great Opportunity for First Time Home Buyers . OVER 130K Spent on Upgrades. Detached Home 3+1 Bedroom with 4 Washrooms and Professionally Renovated Legal Basement (2022) with Separate Entrance. Upgraded Kitchen with S/S Appliances, Hardwood Floors, No Carpet in the House. Freshly Painted and Renovated (June 2025). Master with 4pc Ensuite & W/I Closet, Good Size Bedrooms. Separate Laundry in the Basement. Thermostat , Kitchen Faucet and Washroom Faucets Replaced (2025), New Roof Replaced (2022), All New Appliances Installed (2023), Concrete Front Driveway & Backyard Done in 2022, Pot Lights Installed Inside & Outside (2022), 2 Mins Drive to the Cassie Campbell Community Centre, Mount Pleasant GO Station, Parks, Grocery Stores, 3 Schools Nearby . Fully Renovated and Upgraded, Move-in-Ready Gem in a Family-Friendly Neighborhood. Bring your Best Offer Any-Time. Don't Miss Out On This Rare Opportunity to Own This Property. (id:60365)
27 Lasby Lane
Halton Hills, Ontario
Welcome to 27 Lasby Lane where modern comfort meets nature's beauty. This beautifully updated 3 bedroom, 3 bath home offers a perfect balance of style, functionality and serenity. Step onto the spacious deck and enjoy the gentle sound of the pond a peaceful spot to start or end your day. The heart of the home is the updated kitchen with new stainless steel appliances. The open layout leads to the living room with a brand new electric fireplace, and an elegant dining area perfect for gatherings. Upstairs you will find 3 generously sized bedrooms with new hardwood floors and fresh modern finishes. The home has been painted throughout with new doors, hardware and light fixtures that give every room a fresh and contemporary feel. The finished basement offers more living space with potlights, a brand new 3 pc bathroom, laundry room and cold cellar for extra storage. It is ideal for a guest suite, playroom or a family media room. With direct garage access via a new interior door, every detail has been thoughtfully updated to blend conveniece with comfort. Conveniently located near parks, schools, and the GO Train, wth easy access to Georgetown, Milton and Guelph. Great for first-time buyers or downsizers. Book your private tour today and experience the perfect blend of charm, comfort and tranquility. ** This is a linked property.** (id:60365)
8080 Side Rd 15 Road
Halton Hills, Ontario
This versatile bungalow on a scenic 7-acre property is perfect for investors or a multi-family living. It features multiple self-contained areas ensuring privacy for families or rental income. The home includes a separate in-law suite with its own entrance, ideal for family or rental use. The main level, two spacious bedrooms with ensuite bathrooms, one with a jacuzzi tub. The kitchen is both stylish and functional, offering stainless steel appliances, quartz countertops, and Turkish tile backsplash. Brazilian hardwood floors run throughout the main living areas, and California shutters that add a clean, timeless look. Practical features include the laundry facilities on both levels, a Hy-Grade steel roof off with a transferable 50-year warranty; and an insulated two-car garage plumbed for radiant heat. Parking for up to 20 vehicles is available, ideal for tenants, visitors, or a home-based business. The bright walkout basement offers flexible space with a propane fireplace, full 3 pc bathroom, and several rooms suitable for a bedroom, office/exercise area or guest suite. It has a kitchen and family room making it a fully self-contained living area perfect for multi-generational use, rental potential or extended stays. Whether you are looking to living in one unit and rent the other, accommodate multiple generations, or build your real estate portfolio, this is a rare find with endless possibilities. (id:60365)
214 Waneta Drive
Oakville, Ontario
Rare Opportunity to Own a Custom Luxury Home in West Oakville Featured on HGTV This stunning custom-built 4-bedroom, 5-bathroom home by HGTVs Bryan Baeumler perfectly blends exceptional craftsmanship with modern luxury. Situated on a 75-ft lot in prime West Oakville, its just steps from the lake, Appleby College, YMCA, and Old Oakville's shops and restaurants. The open-concept layout features soaring ceilings, elegant plaster moldings, hardwood floors, and a chef-inspired kitchen with Wolf/Sub-Zero appliances and Silestone countertops. The primary suite offers a large dressing room and a spa-like ensuite with skylights and a freestanding tub. The finished lower level includes a theatre, gym, games room, and a spa bath with a steam shower. Outside, enjoy a saltwater pool with waterfall, expansive deck, and interlock patio perfect for entertaining. A rare opportunity to own a showpiece home in one of Oakville's most sought-after neighbourhoods! (id:60365)
1111 Kipling Avenue
Toronto, Ontario
1111 Kipling Ave - The home you've been waiting for. Over 2,800sqft of living space completely renovated with no expense spared. This four level back split features four bedrooms, two full bathrooms with double vanities, an absolute dream of a kitchen to entertain, and three separate living spaces. When you're looking to wind down after a long day, the backyard opens up to a serene treelined escape with plenty of privacy. Towards the front we have a double car garage with plenty of ceiling height for additional storage, and if that's not enough the basement has a massive crawl space for all your seasonal pieces. Minutes from Echo Valley park, Islington golf club, and proximity to plenty of tennis courts & trails for you and the family to enjoy. Ease of access to highway 427, 401, and Kipling subway station. When it comes to running errands, you're a short drive from Foodland, Loblaws, Farm Boy & Starbucks. Do not miss this move-in ready opportunity to call home! (id:60365)
42 Tracey Lane
Collingwood, Ontario
Spectacular 2022 Build Beautiful Detached Home at the south end of Collingwood. Deep lot offers privacy and does not back onto another house. Large windows brighten the interior main floor even more. Beautiful hardwood floors complete the high end finishings of this immaculate move-in ready home. See it today. Top 5 Reasons You Will Love This Home: 1) Featuring a 9 ft ceiling basement with extended windows, offering plenty of natural light and open space. This home features a spacious kitchen and living area that flows seamlessly to an oversized backyard and Spacious deck, perfect for summer gatherings, for kids to play and enjoy outdoor activities. while main level laundry adds everyday ease and abundant natural light fills the space with warmth 2) Generous primary bedroom delivering a peaceful retreat, featuring a walk-in closet and a luxurious 5-piece ensuite, where a deep soaker tub, dual sinks, and a sleek stand-up shower create the perfect space to unwind and recharge 3) With four spacious bedrooms and two full bathrooms on the upper level, this home is perfectly designed to accommodate a growing family, Beautiful hardwood flooring throughout the upstairs Hallway. 4) Placed in a family-friendly neighborhood, with schools and parks just moments away and downtown Collingwood's charming shops and the sandy shores of Sunset Point Beach only a short bike ride 5) Dream setting for outdoor enthusiasts surrounded by scenic trails perfect for hiking and biking, with the slopes of Blue Mountain just a short drive away, offering adventure in every season. 2573 above grade sq. ft. plus an unfinished basement. (id:60365)
39 Munsie Drive
King, Ontario
Beautiful Property Offered for Lease ,Breathtaking Views on a Premium Lot !!! No House behind , Backs to Green belt Over 6000 Sf of Living Space Prime Location in Nobleton,ON Features Spacious 4 Bed on 2nd Floor All with their own ensuite and walk in closets ,Master Comes with Large 5 pc Ensuite and His/Her Closets and Juliet Balcony for Unobstructed View,10Ft Ceilings On Main Floor,9 Ft on Second/Basement. Crown Moulding, 8Ft Interior Doors. Quality Irpinia Built Kitchen W/ Quartz Countertops & Professional Series Appliances, Large Pantry brighter Living room with French door, Wrought Iron Staircase, Library with Large Windows, Cozy Family Room W/Accent Wall and Fireplace, 3Car Tandem Garage Thru Mudroom, New Interlock Driveway/Backyard With Concrete Base, Over $200,000 Spent on Finished Bsmt with Permit features 2 Bedrooms with Full 2 bath, huge family room with state of the art 2 Electric Fire Places Open and Built in, Finished ceiling and interior lightings, Beautiful Chandeliers ,Built in Speakers, sep dining area, Bar area with proper kitchen cabinets potential for kitchen , Nice Backyard with concrete base and interlocking, Built in Sprinkler and System at rear and Front storage shed .Exterior Pot Lights, Close to Schools, shopping Transit. A Must See Property Shows 10+++++. **EXTRAS** All Appliances, window coverings, All Elf's, Garage Door Opener , Sprinkler System, Central Vacuum (id:60365)













