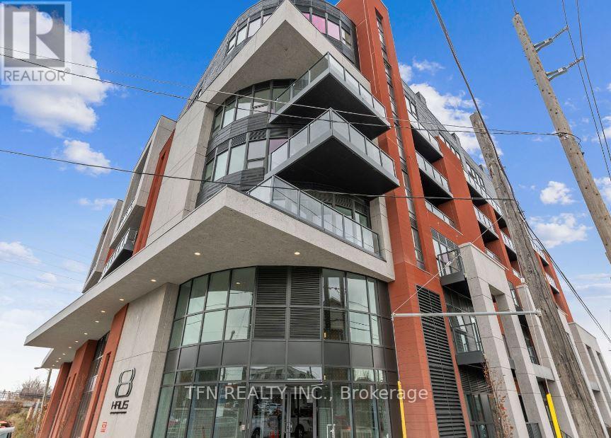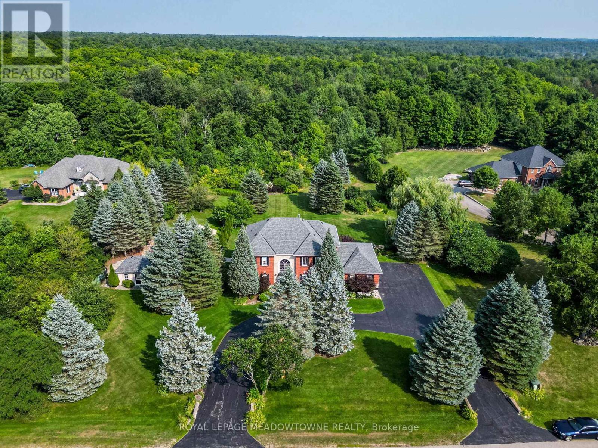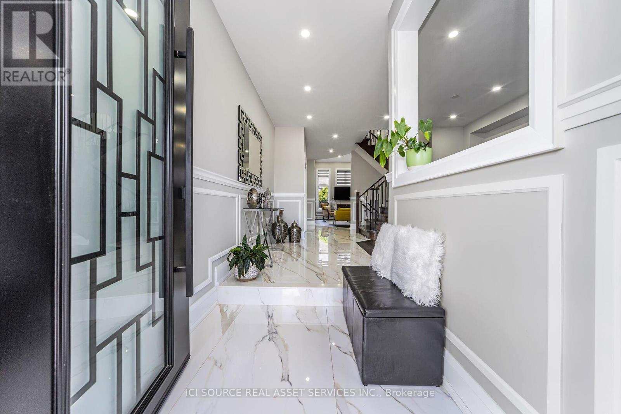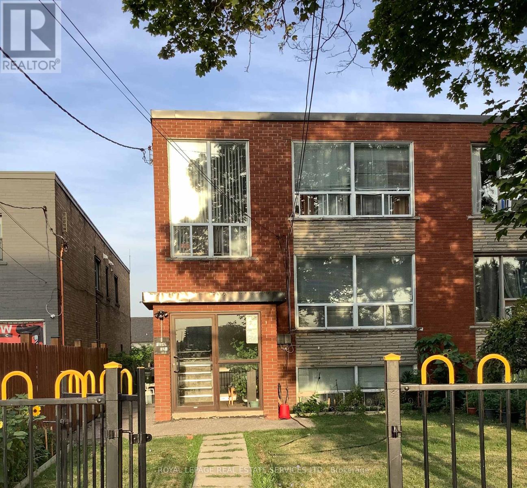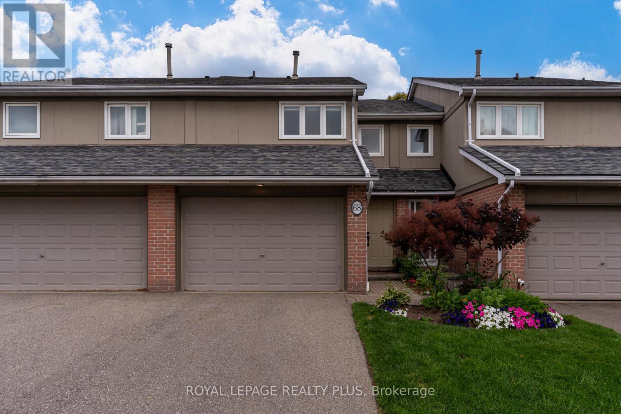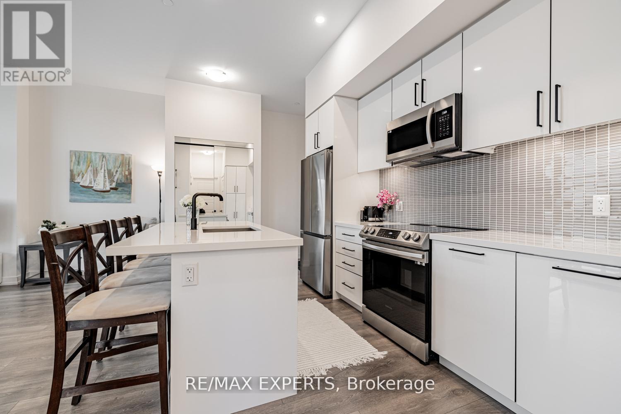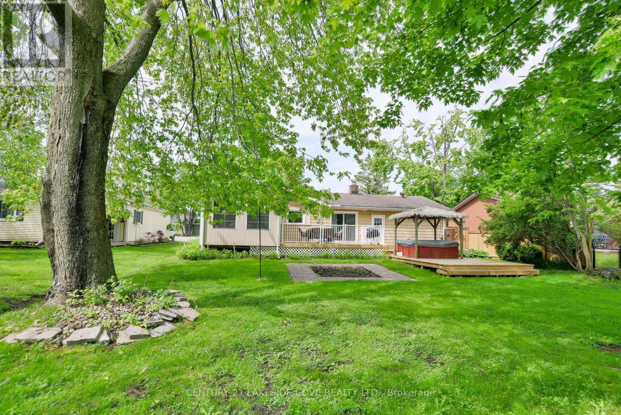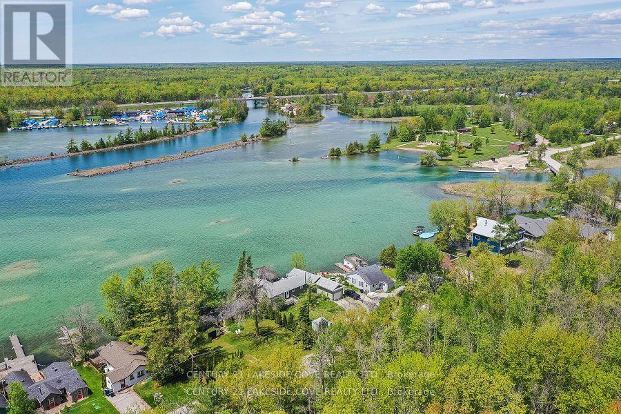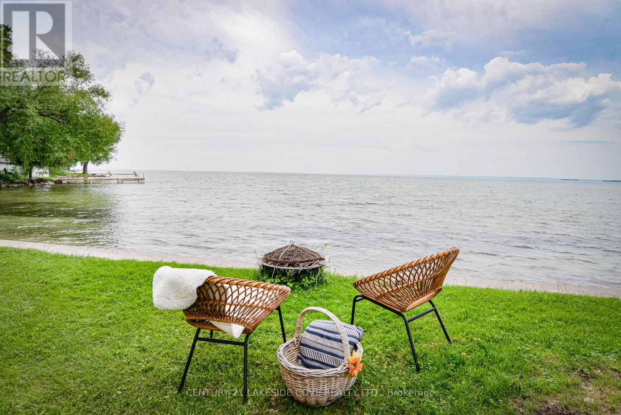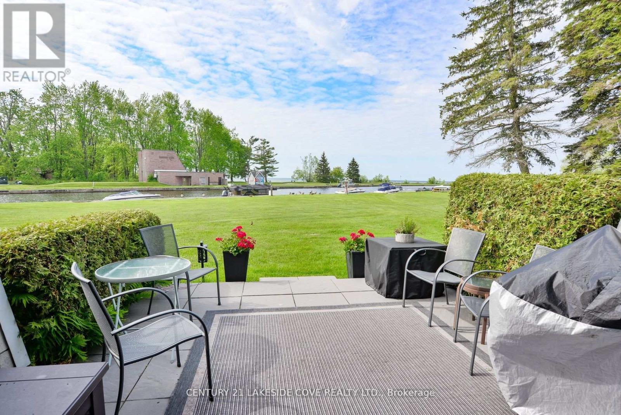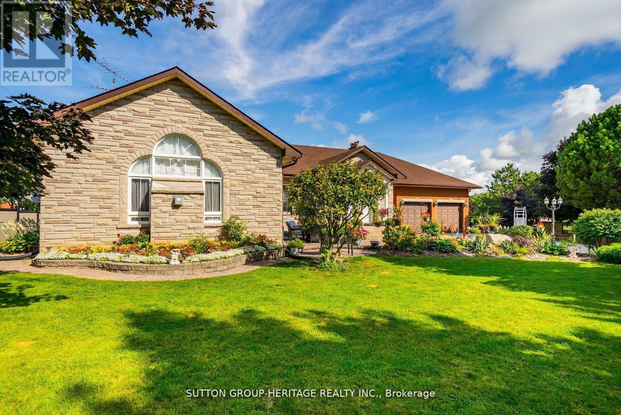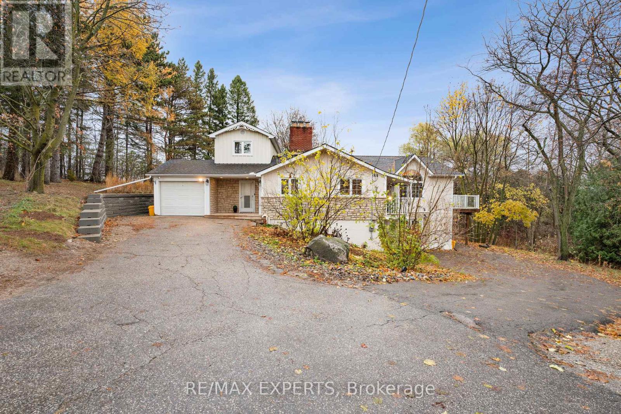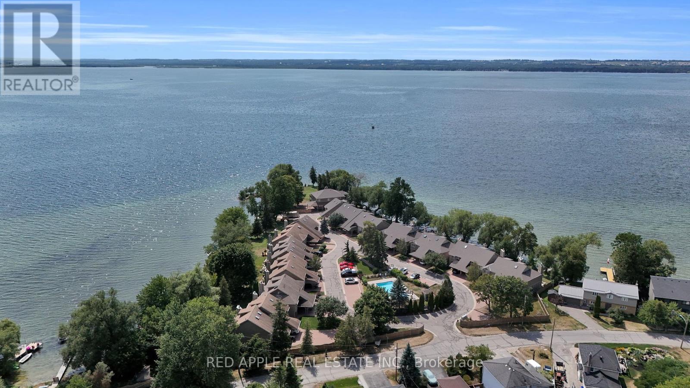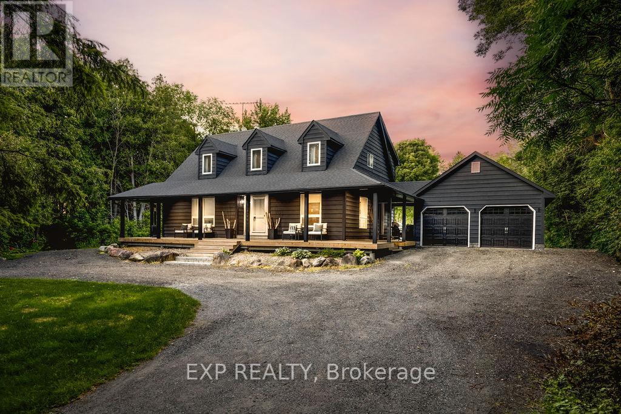2185 Highcliffe Way
Oakville, Ontario
RENOVATED: Welcome to 2185 Highcliffe Way, Where Luxury meets convenience and Functionality. Detached house on a Premium 55 Feet lot Frontage in a Family Friendly Neighborhood. The house is Renovated with exquisite Finishes throughout with the right choices of Colors and Sophistication. Main Floor offers 9 Feet Ceiling Height, Brand-New Kitchen (2025) With Central Island, Quartz Counter Tops with matching Quartz Backsplash, Upgraded Stainless-Steel Appliances, Updated Lighting, Freshly Painted, Updated Tiles. Newer (2022) Black Color WINDOWS Throughout. Iron Stair Spindles. Renovated Family Room with Accent Wall, Cofferered Ceilings, Wainscotting, Hardwood Floor and Fireplace. Updated and matching Main Door Entrance and Garage Door. Renovated Mud Room With Quartz and New Cabinets (2025). Sprinkler System, EV Charger. Freshly Painted, Bright and Generous size Bedrooms with Ensuite/Semi-Ensuites Washrooms. Finished basement Unit encompassing Separate Entrance, large Entertainment Room, Kitchen, Dinette and a Two bedrooms. Over 200K Spent on Tasteful Renos. WONT LAST!! (id:60365)
48 Acorn Avenue W
Toronto, Ontario
LOCATION IS EVERYTHING with this Charming Bungalow that could have Income or In-Law Potential in a Prime Neighbourhood!!! Welcome to this fantastic move in ready bungalow offering a perfect blend of comfort, space and unbeatable convenience. The main floor features two generously sized bedrooms, including a spacious primary retreat with a fully double closet, and a bright second bedroom with closet. The inviting living and dining room layout flows effortlessly into a sun filled eat-in kitchen, boasting ample counter and cupboard space, perfect for everyday living and entertaining. A separate side entrance leads to a fully finished lower level, offering incredible versatility. Whether you need a full in law suite, another bedroom, a rec room, kids play area or two additional bedrooms, the options are endless. There's also plenty of basement storage and easy access to the outdoors. Step outside to an enormous backyard oasis complete with a dedicated BBQ area, children's play space, and plenty of room for hosting large family gatherings. Location is fantastic! 5 minute walk to Subway or Go station-commuting is a breeze! Walk to Farm Boy, shops, and enjoy quick access to major highways. This home has it all-charm, space, flexibility, and future potential. Don't miss this gem-an exceptional opportunity in an unmatched location!! (id:60365)
4 Lawnview Court
Brampton, Ontario
(((Legal Basement Apartment))) 3-Bedrooms upstairs and 2-Bedrooms in the basement, Fully Renovated. this property combines luxury, functionality, and Income Potential. The finished legal basement Apartment includes 2 bedrooms, a separate side entrance, and generates approximately $1,800 per month in rental income a fantastic mortgage help. New Hardwood Flooring, New Kitchen, New Bathrooms, New Paint, New Appliances. The bright, open-concept layout is filled with natural light this property combines luxury, functionality, and income potential. The double car garage and extended driveway offer plenty of parking. 4 car parking on the Driveway. Located in a highly desirable neighborhood, This home is just minutes from trails, just minutes from schools, public transit, shopping, groceries, restaurants, temples, and churches, highways, this home delivers space, style, and unmatched convenience in one of Brampton's most desirable neighborhoods. Don't miss this rare opportunity to own a true gem with space, style, and location all in one! Make this your dream Home (id:60365)
316 - 2433 Dufferin Street
Toronto, Ontario
2 Bed, 2 Washroom Condo Unit at 8 Haus Boutique Condo offers a blend of modern living and a prime location, making it an ideal choice for those seeking a vibrant urban lifestyle with easy access to shopping, transit, and recreational activities. Modern Finishes, Soaring Ceilings, bright and open-concept layout. Equipped with stainless steel appliances, The prime location ensures convenient access to Yorkdale Mall, T.T.0 Transit & Future T.T.C. Fairbank Subway Station, York Beltline Walking & Cycling Trail and various amenities within walking distance Grocery Stores, banks, restaurants, Highway 401, Allen Expway, and more. (id:60365)
1712 - 3900 Confederation Parkway
Mississauga, Ontario
Welcome to M City Condos! This sleek 1+Den suite offers 532 sqft of modern living plus a 98 sqft east-facing balcony with sunrise views. Features include no carpet, built-in appliances, quartz countertops, and a versatile den perfect for a home office. Includes 1 parking spot. Tenant responsible for gas, water, and hydro. Enjoy world-class amenities: outdoor saltwater pool, rooftop skating rink, 24-hour concierge, fitness centre, party room, and more. Prime Mississauga location steps to Square One, Sheridan College, restaurants, parks, transit, and Hwy 403. Urban convenience meets luxury living! (id:60365)
8 Deer Run Crescent
Halton Hills, Ontario
Welcome to 8 Deer Run an exceptional property in a sought-after executive estate subdivision. This private retreat sits on nearly 4 acres, including 1 acre of protected conservation. This beautifully maintained home offers approx. 3,100 sq ft above grade plus a walkout basement, combining timeless charm with modern upgrades. Perfect commuter location centrally located just minutes to Guelph, Milton, and Acton. The main floor features 9-ft ceilings, original hardwood, pot lights, crown moulding, a double-sided fireplace, and French doors opening to a coffered living room. The spacious eat-in kitchen includes granite countertops, travertine backsplash, built-in oven and cooktop, freezer, breakfast bar, walk-in pantry, and walkout to a 4-year-old deck with gas hookup and awning. A mudroom with laundry and deck access complements the 3-car garage. Upstairs offers 4 generous bedrooms, oak staircase with runner, pot lights, and original strip hardwood. The primary suite features double-door entry, fireplace, large walk-in closet, and 6-pc ensuite with Jacuzzi tub, walk-in shower, linen storage, and new toilet. Updated 4-pc main bathroom and additional linen closet complete the level. The finished walkout basement with separate entrance to the in-law suite offers 9-ft ceilings, pot lights, above-grade windows, a 3-sided fireplace, wet bar, cold room, and bedroom with stove connection and huge walk-in closet (or use as second bedroom) plus 3-pc ensuite and laminate flooring. The fenced-in 7-ft deep pool is thermal heated with a 2-year-old pump and filter. Enjoy a fully equipped pool house with running water and electricity, interlock walkway, perennial landscaping, sprinkler system, electric dog fence, surround sound, and outdoor fridge/freezer. Roof on house and pool house replaced 4 years ago with new gutters and guards. A true oasis with incredible privacy, just minutes to amenities (id:60365)
23 Wadsworth Circle
Brampton, Ontario
Welcome to 23 Wadsworth Circle. Originally 4 Bed Converted to 3 Bed on a 70-foot-wide lot, located on one of the most desirable streets in Parklane Estates. TasteFully Renovated, spacious 4-level side-split home is perfect for growing or multi-generational families, offering thoughtful design and exceptional functionality. Through the covered porch, you will enter a generously sized foyer. The main living area features a bright and inviting formal living room, currently styled as a dining room, with a large bay window overlooking the private backyard, a perfect spot to take in the peaceful natural surroundings. The kitchen is equipped with granite countertops, stainless steel appliances, and ample storage, making it ideal for both everyday use and entertaining. Upstairs, you'll find Three well-sized bedrooms, a Large Master bedroom with 5 pc ensuite and his/her closet and large sitting area Originally it was the 4 th Bedroom and can be converted to original again , and Two full bathrooms, offering comfort and privacy. The self-contained in-law suite on a separate level provides two additional bedrooms, a full bathroom, and a private living area perfect for extended family, guests, or potential rental income. The fully finished basement boasts a generous recreation room ideal for family games, movie nights, or a home gym. Big other room can be used. for an additional Room. Upgraded 200 Amp Panel, Owned Tankless Water Heater ,Step outside to your 20' x 30' stamped concrete patio with a stylish steel gazebo, offering a perfect space for outdoor dining and relaxation in your private backyard. a storage shed and Gardening Area A sidewalk-free property featuring a generous-sized driveway with space for 8 Parking spaces , an EV charging station, a 2-car garage with epoxy floors, pot lights, and a 60-amp sub-panel.This exceptional property combines comfort, style, and space, Not to be missed SHOWS10+++++ (id:60365)
236 Wiltshire Avenue
Toronto, Ontario
Beautifully renovated premium end unit Townhouse! Move in ready, this updated modern end unit townhouse features a renovated kitchen, quartz countertops, new flooring, new windows, recent paint job and a bright open concept layout perfect for entertaining. Enjoy recent and stylish finishes throughout. A unique spiral staircase leading from the balcony, adding both character and function. A rare opportunity to own a renovated end unit in a sought after location, don't miss it! Extras: Close to the public transit, GO Station, Stockyards, Earlscourt Park, Schools, Restaurants/Bars & Retail Shopping. (id:60365)
1207 - 39 Annie Craig Drive
Toronto, Ontario
Fantastic one bedroom corner unit that features a large wrap-around balcony over looking the lake as well as the picturesque city skyline. Quieter mid-sized waterfront building. If you're looking for an upgraded modern unit, then this is for you. Impeccably renovated with modern finishes thru-out. The kitchen features newer ss appliances, ample storage space, & quartz breakfast bar island that over looks the living area as well as the lake. Two separate walk-outs to your large wrap-around balcony where you can enjoy your morning coffee take in the gorgeous lake views and boats in the Bay. Welcoming living area that features a wall of floor to ceiling windows, providing plenty of natural light & and open views. Smooth ceilings. Unit can also be made available partially or fully furnished. Flexible availability date. (id:60365)
1009 - 335 Rathburn Road W
Mississauga, Ontario
Beautiful Large 2 Bedroom 2 Full Bath Condominium Nestled In The Heart Of Mississauga, City Centre. Spacious, Bright, Functional Layout, & Clear South View, Kitchen W/ Granite Countertops, Stainless Steel Appliances , Ensuite Laundry, Walkout To A Balcony From Living Room, Very Large Master Bedroom and a Full 4 Piece Bathroom W/Walk-in-Closet. Large2nd Bedroom W/Closet, Laminate thru-Out the Unit, Amenities - Exercise/Gym, Fitness Centre, Bowling Alley, Indoor Pool, Tennis, Walking Distance to Square One, Sheridan College, Mohawk/triOS College, YMCA, Central Library and City Centre Transit Terminal, Celebration Square, Many Restaurants and Quick Access to the 403/401 and the QEW (id:60365)
12 Amethyst Circle
Brampton, Ontario
Your Dream Home Awaits! Rare opportunity to own a fully upgraded detached home in a prestigious neighborhood, showcasing luxury and modern design at every turn. This stunning residence features 4 spacious bedrooms and 2.5 bathrooms above ground, with soaring 18-ft ceilings in the family room, elegant wainscoting, pot lights, porcelain flooring, and no carpet throughout. The custom kitchen is equipped with high-end appliances, perfect for both everyday living and entertaining. Retreat to the master suite, complete with a lavish 4-piece ensuite and premium finishes. In total, all 4.5 bathrooms in the home have been tastefully upgraded with state-of-the-art finishes and designer trims. Enjoy even more space with a professionally finished basement, featuring a builder-built separate entrance, 2 spacious bedrooms, 2 full bathrooms, and a modern kitchen ideal for in-laws or rental income. With hundreds of thousands spent on upgrades, this home truly needs to be seen to be appreciated. Located just minutes from Highways 427 & 407, and within walking distance to places of worship and public transit this is luxury living at its finest. *For Additional Property Details Click The Brochure Icon Below* (id:60365)
579 Chamberlain Road
Burlington, Ontario
Modern luxury meets timeless design at this stunning custom-renovated 5-bedroom, 4-bath home in Southeast Burlington. Nestled on a quiet, family-friendly street and backing directly onto Longmoor Park, this home offers over 2,200 sq ft of finished living space designed with purpose and elegance.The exterior showcases James Hardie board siding, ChamClad wood-tone accents, and a sleek standing-seam metal roof combining durability with exceptional curb appeal. Inside, the chef's kitchen features a quartz waterfall island, stainless steel appliances, pot lights, and dual pantries, flowing seamlessly into open living and dining areas perfect for hosting or everyday life. Upstairs, a versatile family room offers walk-out access to the backyard, while the primary suite is a private retreat with a walk-in closet and spa-like en-suite: soaker tub, glass shower, double vanity, and skylight. Four additional bedrooms can flex as offices or hobby rooms, with second-floor laundry and four full bathrooms for comfort and function. The lower level boasts a rec room, home gym area, snack bar space, and a separate entrance ideal for teens. Enjoy park views from the backyard, access to the Centennial bike path, and a large shed for storage or creative use. Extras: EV charger, smart thermostat, video doorbells, ethernet wiring, smart switches, 4 skylights, tankless water heater, and parking for 3 cars.Steps from top-rated Pauline Johnson Public School and Nelson High School, minutes to Appleby GO, QEW, and local amenities. A rare turnkey opportunity in one of Burlington's most community-focused neighbourhoods. (id:60365)
936 Harvey Place
Burlington, Ontario
Welcome to this beautifully updated bungalow nestled in the heart of Aldershot South one of Burlington's most sought-after family communities. Ideally suited for new or small families, this home offers the perfect combination of charm, functionality, and modern comfort. Enjoy the convenience of being just minutes from top-rated schools, lush parks, the GO station, and major highways making daily commutes and weekend outings a breeze. Step inside to a bright and functional main floor layout, where rich hardwood flooring flows throughout. The inviting living room features a large picture window, custom built-in shelving, and a stunning stone-surround fireplace with a media niche creating a cozy and stylish gathering space for relaxing or entertaining. The thoughtfully designed kitchen boasts custom cabinetry with ample storage, granite countertops, a tile backsplash, stainless steel appliances, and convenient pots-and-pans drawers. A breakfast bar offers additional seating, while the adjacent dining room with sliding barn doors and a walkout to the backyard makes mealtime both elegant and easy. The main level also includes a spacious primary bedroom with a large closet, a second bedroom perfect for a child or home office, and a 4-piece bathroom with timeless finishes. The fully finished lower level expands your living space with durable laminate flooring throughout and a separate entrance ideal for growing families or guests. You'll find a generous rec room, an additional bedroom with ensuite permissions to a modern 3-piece bathroom featuring a glass walk-in shower, and plenty of flexible space for play, work, or relaxation. Whether you're starting your homeownership journey or looking to settle into a family-friendly neighbourhood, this move-in ready home is the perfect place to grow. (id:60365)
3602 Dufferin Street
Toronto, Ontario
INVESTMENT OPPORTUNITY: This property has not been available for sale in over 20 years. A triplex featuring three two-bedroom apartments, a detached garage, and an additional outdoor parking space. Located in a Toronto neighbourhood with a low vacancy rate, near Dufferin Street and Wilson Avenuean area that has seen significant development. (id:60365)
309b - 400 The East Mall
Toronto, Ontario
Newer 1 bedroom, 1 bathroom condo unit. The unit offers 650 sq ft of living space with hardwood flooring in common areas. Ensuite laundry. Building amenities include fitness centre and lounge. Parking not included with the unit but available through building subject to availability. Located in the heart of central etobicoke walking distance to grocery store, restaurants, amenities and public transit. Available immediately. (id:60365)
601 - 4655 Glen Erin Drive
Mississauga, Ontario
Welcome to 4655 Glen Erin Drive, Unit 601, a beautifully appointed 1-bedroom + den condo with 1 full bath, located in the heart of Downtown Erin Mills. This bright and spacious unit offers a modern open-concept layout with 9' smooth ceilings, 7.5" wide plank laminate flooring throughout, and porcelain tile in the bathroom. The kitchen features stone countertops, a center island, and full-size stainless steel appliances, perfect for both everyday living and entertaining. The unit also includes upgraded finishes in the bathroom and bedroom, along with quartz window sills for a refined touch. Enjoy the convenience of being just steps away from Erin Mills Town Centre, Credit Valley Hospital, restaurants, shops, public transit, and top-rated schools. The building offers a full suite of premium amenities, including a private amenity building with an indoor swimming pool, gym, yoga studio, steam rooms, party room with dining space, and an outdoor terrace ideal for social gatherings. Includes one parking space and one locker. A perfect opportunity for first-time buyers, professionals, or investors looking for stylish living in a prime Mississauga location. (id:60365)
54 Mount Mckinley Lane
Brampton, Ontario
This beautifully maintained home offers a spacious and functional layout, featuring 4 generous-sized bedrooms WITH a professionally finished TWO BEDROOM basement with a separate entrance- Ideal for an extended family living or potential rental income! Step into the inviting double-door main entry and be welcomed by 19ft open to above ceiling and solid oak staircase and gleaming hardwood floors throughout on main floor. The family-sized kitchen is equipped with ceramic backsplash, a bright breakfast area, and a walkout to a custom-built deck perfect for outdoor entertaining. The main floor boasts living/dining, eat in kitchen that over looks family room with gas fireplace for luxury comfort. Main floor laundry is an added bonus. The second floor holds spacious four bedrooms. The master bedroom has a walk- in closet and a 5 pc ensuite washroom with separate shower. The other bedrooms shared updated washroom . The basement is finished with two bedrooms, bathroom, separate laundry , kitchen/living room. This beauty is located in a desirable neighborhood, close to schools, parks, shopping plazas, Rec center, and transit. Don't miss this incredible opportunity to own a versatile home on a rare pie-shaped lot! (id:60365)
68 - 3079 Fifth Line W
Mississauga, Ontario
Pretty updated townhome with 1-1/2 car garage perfectly situated in desirable Erin Mills. Long list of upgrades and improvements including immaculate white oak hardwood on main, staircase and upper level. Newer on-trend kitchen with quartz counters, backsplash, stainless appliances. Renovated bathrooms, updated mechanicals, fresh neutral paint. Four bathrooms including a second ensuite on the upper level. Skip the high-rise and go directly to on-ground living with a private treed back patio, oversized garage and and a beautiful pool area to relax after a hard day or for a weekend chill. Best of all, a home that requires no sweat equity to live your best life. Terrific use of space; modern finished basement with built in bar with cabinets and bar fridge, built in entertainment unit ready for your wall mount big screen and a 2-piece bath combined with a neat and tidy laundry room and good storage space. Primary bedroom offers a step up tub and separate shower, big walk-in closet and room for a home office or nursery. Second bedroom also has a 4-piece ensuite and a wall to wall closet. Great for couple, small family or savvy first-time buyer with the opportunity to have your roommate help pay the mortgage and with plenty of private space for both. Take a walk to grab groceries, short hop to South Common Mall with transit hub, community centre, banks, medical centres, etc. Less than 10 minutes to Clarkson Go Station for express trains to Union Station in under 30 minutes. Hook up to the Sawmill Valley Trail or other local trails for walking, biking and exploring. The quiet back patio has plenty of greenery to provide a private place to hang, listen to the birds or relax with friends for a BBQ. Nicely maintained complex in a terrific neighbourhood surround by low-rise housing and mature treed spaces combined with every amenity you need just around the corner. (id:60365)
105 - 415 Sea Ray Avenue
Innisfil, Ontario
Stunning largest 1 bedroom 1 bathroom unit located on the 1st floor of High point building this beautiful unit has an open concept layout 10ft ceiling, large kitchen and kitchen island, lots of storage space, floor to ceiling windows, location is great close to the lobby, and all the building amenities, all season hot tub, pool, party room (id:60365)
Bsmt - 116 Metcalfe Drive
Bradford West Gwillimbury, Ontario
Bright walkout Two Bedroom Basement apartment For Lease, all bedrooms have windows and walk in closets. One bathroom with Private Laundry. Close To schools, Shopping, Parks, Rec Centre, Hwy400 and more. Tenant is responsible for 35% utilities (id:60365)
4 - 1 Reddington Drive
Caledon, Ontario
Please view virtual tour. Worry free living at it's best. This rare detached bungaloft, situated in exclusive Legacy Pines of Palgrave, offers all of the Adult Lifestyle Community without giving up a sense of privacy. The residence has an open concept great room feel complete with upgraded kitchen, cathedral ceilings in the living room and a separate dining room for formal entertaining. The main level bedroom with adjacent 4 piece bath allows guests their own get away. The massive upper level Primary is impressive with a 5 piece ensuite with steam shower and enormous walk-in closet. For large gatherings, the lower level has a huge recreation/games room which is complimented by a gorgeous Fireplace, built-in bar and walkout to the patio for those lovely summer days. The main level deck is perfect for bbq season. Minutes to the Caledon Equestrian Park. The communities 9 hole golf course and club house make Legacy Pines a place one wants to call home. (id:60365)
2380 Pathfinder Drive
Burlington, Ontario
Turn-Key 'Empire' Model in the Heart of The Orchard! Welcome to this beautifully renovated detached 3-bedroom, 2-bathroom home, located in the highly sought-after Orchard neighbourhood, known for its top-rated schools, family-friendly vibe, and vibrant sense of community. Freshly updated throughout, this home features new modern vinyl flooring (carpet-free) and upgraded baseboards, complemented by stylish new electrical fixtures and door hardware. The entire interior has been professionally painted in a crisp, white neutral palette, creating a bright and inviting atmosphere from top to bottom. Enjoy a low-maintenance lifestyle outdoors with mostly turf on the property. A gas range in the kitchen make this home ideal for the cooking enthusiast. Practical upgrades include a cold cellar under the front porch. The basement is ready for future expansion, featuring a rough-in for a 3-piece washroom and three upgraded, large basement windows (approx. 30" x 24") that flood the space with natural light. There's also a convenient interior door from the garage, and an upgraded 200 Amp electrical service, supporting all your modern needs and any future projects. The Orchard neighbourhood is surrounded by scenic trails and parks, and sits right next to Bronte Provincial Park, offering seamless access for hiking or biking adventures. Residents enjoy the convenience of plentiful shopping options for groceries and everyday essentials, along with a wide selection of local restaurants to suit every taste. 5km to the Appleby GO Station parking lot. This move-in-ready home offers both comfort and long-term potential in one of Burlington's most desirable communities. Don't miss this rare opportunity - book your private showing today! (id:60365)
217 - 681 Yonge Street N
Barrie, Ontario
Top Reasons You Will Love This Home. Premium Unit With Exclusive Large Terrace. Bright Sun Filled Layout With 9FT Ceilings. Beautiful Kitchen With Stone Countertop And Custom Backsplash. You Will Appreciate The Spacious Bedroom And Spacious Den With A Sliding Door. Fall In Love With This Prime Location Minutes From Barrie's Best Shopping, Dining, Entertainment And Barrie South GO Station. Newly Built 2022. Exclusive Unit With Rare Upgraded Large Terrace/Balcony. Enjoy the amenities: Gym/Exercise Room, Party Room, Work Lounge And A Stunning Rooftop Patio With BBQ, Lounge Chairs And Fire Pit. (id:60365)
9 Pinetree Court
Ramara, Ontario
Immerse Yourself in the Enchanting Allure of this Immaculate Waterfront Bungalow, Boasting an Impressive 70 feet of Picturesque Waterfront. The Meticulously Manicured yard is a True Oasis, Featuring a Large Deck, a Charming Tiki Hut, and a Luxurious Hot tub all Beautifully Situated on a Serene, Level Lawn.As you step Inside, You'll be Greeted by Interiors that Exude Both Elegance and Warmth, Showcasing Three Exquisitely Designed Bedrooms that Prioritize Comfort and the Joy of Life's Simple Pleasures. Two Modern 3-piece Bathrooms have been Thoughtfully Updated, Enhancing Your Everyday Experience with a Touch of Sophistication.Throughout the Home, Bright, Beachy Colours and Tasteful Lighting Create a Captivating Ambiance, Harmonizing with Decor that Adds a Delightful Sparkle. The Inviting Family Room, Featuring a Striking Teal Brick Accent Wall and a Cozy Propane Fireplace, Sets the Perfect Scene for Relaxation. Engineered Flooring Flows Seamlessly Through the Space, while the Kitchen Dazzles with Chic Subway Tiles and an Antique-Inspired Electric Stove, Beautifully Complemented by Tiled Flooring and a Convenient Butler Window for Effortless Service.Nestled on a Tranquil Cul-De-Sac, this Bungalow Epitomizes Idyllic Living, Offering a Meticulously Maintained Lawn that Beckons You to Unwind and Savour the Serene Surroundings. This is More than just a Home; its a Sanctuary Crafted for those who Cherish the Finer Details of Life. *START LIVING LAKESIDE TODAY* (id:60365)
7712 Oak Point Road S
Ramara, Ontario
Discover the Ultimate Year Round Retreat in this Stunning 4-Bedroom Bungalow in Washago, Where Breathtaking Sunsets Await You! This Remarkable Property Boasts 75 Feet of Prime Waterfront on Lake Couchiching, Providing the Perfect Backdrop for Relaxation and Recreation. With Nearly 1,600 sq. ft. of Thoughtfully Updated Living Space, This Home Features a recently added Propane Furnace, Central Air Conditioning, Ductwork, an Ensuite Bath and a State-of-the-Art Water Pump with Pressure Tank. The Attic Insulation and Spray Foam in the Crawl Space Ensure Comfort in all Seasons. Ideally Located Just 15 Minutes from Orillia and 1.5 Hours from Toronto, this Open-Concept Design Offers a Seamless Flow Between the Living Room, Kitchen, Dining Room, and Family Room, Making it Perfect for Entertaining. The Property Includes 4 Spacious Bedrooms and 2 Full Baths for Ultimate Convenience. Major Upgrades Include a New Roof (2015), an Ultraviolet Light (2018) and a Reverse Osmosis Water Purification System. With a 200 amp Service, a Cozy Propane Fireplace and an advanced Aquarobic Septic System, This Bungalow Meets All Your Modern Needs. Don't Miss out on this Incredible Opportunity for Short-Term Rental Prospects or to Enjoy Luxurious Lakeside Living Every Day! Take the Train to your Getaway, * Ontario Northlander Train-- Stopping in Washago* (id:60365)
418 Mapleton Avenue
Barrie, Ontario
This stunning west facing home is the one you've been waiting for! Over 3400 square feet of finished living space! Featuring a private and self-sufficient separate space perfect for grown kids, extended family, nanny suite, Kosher kitchen or simply an extra space to entertain! This spacious home provides everything your heart desires. Two full kitchens complete with dishwashers, two sets of laundry facilities with a total of six bedrooms! Formal dining & living rooms, sunken family room and a grand foyer. This home boasts tons of natural light, an oversized primary bedroom retreat which features sitting area, massive walk-in closet, and a spa like ensuite! Relax and unwind at the end of the day in your private backyard retreat, sipping your favourite cocktail either in the pool while listening to the relaxing sounds of the waterfall or on the deck in the beautifully lit gazebo! Located in one of the most desirable neighbourhoods, Barrie's Ardagh neighborhood established, family-friendly community known for its tree-lined streets, excellent schools, and abundant green space. Residents enjoy easy access to top-rated public and Catholic schools, beautiful parks like Ardagh Bluffs and Mapleton Park, and a variety of local amenities including shopping centers, restaurants, and the Peggy Hill Team Community Centre. With seamless access to Highway 400 and the Barrie South GO Station, commuting is a breeze. Whether you're raising a family or seeking a peaceful yet connected lifestyle, Ardagh offers the perfect blend of suburban comfort and natural beauty. Down payment assistance may be available. (id:60365)
Unit 27 - 1 Paradise Boulevard S
Ramara, Ontario
**IDEAL LAKESIDE FAMILY HOME** Welcome to Harbour Village on Lake Simcoe! Imagine living in this modern 3-bedroom end-unit condo located just steps away from a boat slip and a beautiful sandy beach on Lake Simcoe. Embrace the lakeside lifestyle with endless activities at the Lagoon City Community Centre. Enjoy leisure time at the beach, on the water, or in the parkplay pickleball, savor delicious meals at nearby restaurants, experience live entertainment at Casino Rama, or explore miles of scenic walking trails through lush, mature forests. This home offers full municipal services, high-speed internet, and a convenient school bus route at the cul-de-sac. This is not just a place to live; it's the ideal setting for an active and fulfilling lifestyle on Lake Simcoe! Don't miss out on making it your home!**EXTRAS:** Boat slip, private beach, school bus route, community centre, pickleball, Ramara walking trails.ball, Savour Delicious Meals at a Nearby restaurant, Live Entertainment at Casino Rama or Explore Miles of Scenic Walking Trails through Lush, Mature Forests. With full Municipal Services, High-Speed Internet and a Convenient School Bus Route at the cul-de-sac, this is not JUST a Place to Live - it's the Ideal Setting for an Active and Fulfilling Lifestyle on LAKE SIMCOE! Don't miss out on making it your Home! **EXTRAS** Boat Slip, Private Beach, School Bus Route, Community Centre, Pickle-Ball, Ramara Walking Trails. (id:60365)
2730 Lone Birch Trail N
Ramara, Ontario
**LAKE SIMCOE: Enchanting Waters of Lone Birch Trail**. Discover the Tranquil Charm of Lone Birch Trail, 50 Feet of Direct Waterfront on the Stunning Lake Simcoe Awaits You. This Exquisite Four-Season Home or Cottage Boasts three Inviting Bedrooms and a Beautifully Designed Open-Concept Living and Dining area, Perfectly Blending Cozy Rural Allure with the Breathtaking Beauty of Nature. Awaken your Senses with Serene Waterfront Views and be Captivated by the Magnificent Sunsets that Paint the Sky over the Shimmering Lake from your Expansive 12' x 20' Deck an Enchanting Setting for Unforgettable Evenings with Family and Friends. Ideally Situated Just 90 minutes from the Greater Toronto Area (GTA), this Serene Oasis Provides the Perfect Escape for Effortless Weekend Getaways. Enjoy the Abundance of Nearby Amenities, Including Picturesque Ramara Walking Trails, Lush Parks, Vibrant Marinas, Delightful Restaurants, and Convenient City Services, all Contributing to a Fulfilling and Convenient Lifestyle. Seize this Extraordinary Opportunity to Own your Piece of Paradise on the Idyllic Shores of Lake Simcoe! **EXTRAS:** Embrace the Season and Revel in the Joy of Summer at Lake Simcoe! Features Include a Durable Metal Roof, a Detached Garage, Two Expansive Decks, a Freshly Painted Interior (2024), and a Proud Feature in HAVEN Magazine. (id:60365)
Unit 14 - 1 Paradise Boulevard
Ramara, Ontario
Don't Let this Extraordinary Opportunity Slip Away - Claim Your Piece of Paradise with a Stunning Waterfront Condominium that Offers an Unparalleled View of Harbour Lagoon and Lake Simcoe. This Charming 2-Bedroom, 2-Story Retreat on Paradise Blvd. Not Only Boasts an Ideal Vantage Point, Providing Direct Access to Lake Simcoe, Step Inside to Discover a Beautifully Modern Design, Where a Bright, Open Layout Invites the Serenity of the Water Right Into Your Living Space. Picture ourself Enjoying a Delightful Lifestyle Enhanced by Access to a Vibrant Community Centre, Scenic Ramara Walking Trails, Year-Round Fishing, Delightful Onsite Restaurants, a Marina, a Yacht Club and Facilities for Tennis and Pickleball. Engage in a Variety of Outdoor Adventures From Stand-Up Paddle boarding and Kayaking to Snowshoeing, Snowmobiling, Kiteboarding and so Much More! This is More Thank Just a Property - it's Your Dream Lakefront Escape, Perfectly Situated Just 1.5 Hours From Toronto and 25 Minutes From Orillia. Don't Wait, Embrace the Chance to Make This Idyllic Lifestyle Yours! (id:60365)
108 Great Oak Trail
Hamilton, Ontario
Welcome to 108 Great Oak Trail, Binbrook a stunning corner-lot home offering over 3,000 sqft of beautifully finished living space, perfect for families who value style, space, and functionality. The bright open-concept layout features a dramatic open-to-below living room that fills the home with natural light, creating an airy and inviting atmosphere, while the fully renovated 2023 kitchen boasts quartz countertops, stainless steel appliances, modern finishes, and a garburator, ideal for both everyday meals and entertaining. Upstairs offers generously sized bedrooms, a convenient second-floor laundry room, and a dedicated study or homework nook, while the primary suite includes a walk-in closet and private ensuite for ultimate comfort. The finished basement provides additional versatile living space with a second laundry setup, and the beautifully landscaped backyard features a spacious deck, concrete walkway, and direct side access for effortless outdoor gatherings. A new roof (2023) ensures peace of mind, and the wide driveway accommodates four vehicles with ease. Located on one of Binbrook's most desirable streets, close to parks, schools, and all local amenities, this home truly has everything your family needs and more. (id:60365)
19 - 4 Paradise Boulevard
Ramara, Ontario
**Harbour Village IV** -Step into a Private Oasis Covering Approximately 1122 Sq ft, Featuring 2 Spacious Bedrooms, Boasting Modern & Smart Updates, 100K in Upgrades* The Inviting Living Room Filled with Natural Light a Charming Fireplace, Modern Textured Walls, Desired Details throughout, a Delightful Patio, Walkout Leads to Your Personal BOAT Mooring, Granting Seamless Access to the Pristine Waters of Lake Simcoe. Nestled Against the Picturesque Pike Lagoon, this Home Offers Breathtaking Woodland Views that Enhance your Tranquil Living Experience. Convenience Meets Comfort with a Second-Floor Laundry and a Primary Bedroom Complete with a Generous Walk-In Closet. Just Moments Away, Enjoy a Stunning Private Park-Like Setting that Opens up to a Pristine Sandy Beach Perfect for Swimming, Unforgettable Sunsets, and Fishing Adventures. This Exceptional Location is the Ultimate Year-Round Getaway! Lagoon City Features Modern Waterfront Living, Municipal Services, Fibre Optic's, a Vibrant Community Centre, a Yacht Club, Delightful Restaurants, and a Marina All of this is Conveniently Located Just half an hour South of Orillia and a Mere 15 miles from the Excitement of Casino Rama. Embrace the lifestyle you've always dreamed of~ 'Start Living Lakeside Today!' (id:60365)
23 - 100 Laguna Parkway
Ramara, Ontario
Introducing Marine Cove Villas, Canada's Venice, Located on Lake Simcoe in Lagoon City. This Stunning Property Features a Unique 'Boatominium's Magnificent Three-Story Waterfront Condo Complete with a Lower-Level Walkout Private Deck and a Boat Slip. Step Inside this Sun-Drenched, Meticulously Maintained Three-Bedroom, Four-Bath Townhome, Which Boasts a Modern Galley Kitchen with Quartz Countertops and Sleek Laminate Flooring. Enjoy Breathtaking Western Water Views from the Spacious Large Deck. The Lower-Level Den Provides an Incredible Outlook Over the Water and The Boat Slip. Embrace Year-Round Activities such as Fishing, Boating, Swimming, Kayaking, Canoeing, Snowmobiling, Skating, and Ice Fishing. Lagoon City also Features Two Private Beaches and Scenic Trails. The Community Center Offers a Diverse Calendar of Events and Activities. Start Living Lakeside today! (id:60365)
Unit 2 - 3 Paradise Boulevard W
Ramara, Ontario
Welcome to a Meticulously Renovated, Contemporary One-Bedroom Waterfront Condo Nestled in the Heart of Lagoon City, Often Celebrated as Canadas Venice, at the Enchanting Mouth of Lake Simcoe. This Unique Property is a True Sanctuary for those Seeking the Perfect Blend of Luxury and Tranquility. Step Inside to Discover the Unique and Modern One Bedroom Featuring His and Her Closets, Complemented by Triple-Pane Windows that Invite an Abundance of Natural Light. The Newly Built Walk-Out Patio and Roof Top Terrace, Effortlessly Merges Indoor and Outdoor Living, Creating a Serene Space for Relaxation. Indulge in the Oversized Walk-in Shower, Embrace the Elegance of Premium Stainless Steel Appliances, and Gather Around the Striking 6-foot Island Adorned with Exquisite Quartz Countertops, Built-in Pantry, The Soaring Cathedral Ceilings Adorned with Skylights Inspire an Airy and Inviting Ambiance, while the Energy-Efficient HVAC System Ensures Your Comfort no Matter the Season. Fully Spray Foam Insulated. Ascend to the Rooftop Terrace, Where you can be Captivated by Breathtaking Views of Lake Simcoe and the Lagoon, The Mesmerizing Hues of Sunset. This Exceptional Condo isn't just a Home; Its A Lifestyle Waiting to be Embraced. Start Living Lakeside Today ! (id:60365)
3568 Amilia Drive W
Ramara, Ontario
**Exclusive Lease Options; JULY- AUGUST. Your 2025 LAKE SIMCOE, Waterfront Adventure Awaits. Lease Aw-inspiring AMILIA, St Ives Bay, 2 bedroom Executive Retreat in the Heart of Ramara, 199ft of Waterfront. Embrace the Nuance of Lakeside Living Surrounded by Nature & Water. This Century home has a story tell, Renovated Interior 2023, Designed with Modern Details, Equipped with High-End Appliances and Finishes. Covered Porch Overlooking Lake Simcoe. Detached 2 Door Garage/ Workshop, Dock 50FT, *Start lIving Lakeside Today! / AAA Tenants, 1.5 HR from TO. 20 Min Orillia. (id:60365)
602 - 9000 Jane Street
Vaughan, Ontario
Welcome to modern living at its finest in the heart of Vaughan's most coveted community! This stunning 2-bedroom, 2-bathroom corner unit at Charisma Condos offers a perfect blend of elegance, comfort, and convenience. Upon entering, you'll be greeted by a spacious and bright open-concept living space, perfect for entertaining or relaxing after a long day. The modern kitchen features sleek stainless steel appliances, quartz countertops, and ample storage space throughout. The primary bedroom includes a spacious walk-in closet and a luxurious en-suite bathroom, complete with contemporary finishes. The second bedroom is generously sized and offers plenty of natural light, making it ideal for guests or a home office. Step outside onto your large private wrap around balcony and enjoy stunning views of the surrounding cityscape.Steps away to a plethora of amenities, including Vaughan Mills Mall, restaurants, transit,schools and so much more! (id:60365)
102 Knight Street
New Tecumseth, Ontario
Beautiful and spacious corner lot townhome of 1,755 Sq ft featuring four bedrooms feels like semi-detached and offering extra privacy! The home has inside entry from garage, parking for 3 full cars on the driveway in addition to garage. Step inside and discover a beautifully designed open-concept main floor with 9 ceilings- an ideal space for entertaining family and friends Inside, the kitchen features beautiful quartz countertops, which also continue as the backsplash and has upgraded kitchen cabinets with pots and pan drawers. It comes fully equipped with brand-new stainless-steel appliances, including a range, dishwasher, fridge, and range hood. The main floor offers laminate flooring, and there are new carpets and new roller blinds throughout the rest of the home. The entire house has been freshly painted, giving it a bright and clean feel. The home offers four good-sized bedrooms. The master bedroom is spacious and features an ensuite bathroom with shower in lieu of tub and a walk-in closet for added convenience and comfort. All bathrooms have quartz countertops for a modern touch. The laundry room is conveniently located on the second floor and equipped with brand-new washer and dryer. Located in a wonderful family friendly neighborhood within walking distance to schools, recreation center, parks, shopping center and all amenities. (id:60365)
3944 19th Avenue
Markham, Ontario
Welcome to a secluded haven in Markham, Ontario, where a custom built bungalow on 10 acres of farmland not only offers tranquility but potential for future development. Located in one of the greatest and most desired areas in the GTA, this large 10 acre property has it all! This thoughtfully designed residence emphasizes both comfort and practicality with spacious rooms, brand new renovated kitchen, 3 season room, fully separate in-law suite with separate entrance and walk-out basement, an attached and a detached 2 car garage and so much more! (id:60365)
1101 - 120 Eagle Rock Way
Vaughan, Ontario
Welcome to The Mackenzie by Pemberton! Situated next to Maple GO and conveniently close to major highways, schools, premium shopping, dining, entertainment, and parks, this location offers everything you need. The building's impressive amenities include a concierge, guest suite, party room, rooftop terrace, fitness centre, and visitor parking. This unit features 2 bedrooms, 2 bathrooms, a balcony, and floor-to-ceiling windows with southwest exposure. It also comes with parking and a locker. Inside, you'll find smooth finished 9' ceilings, wide plank laminate flooring throughout, contemporary cabinets, stainless steel appliances (fridge, stove, microwave, and built-in dishwasher), under-cabinet lighting, stone countertops, and a front-load stacked washer/dryer (id:60365)
119 Stemmle Drive
Aurora, Ontario
Exceptional Opportunity to Build Your Dream Home or Invest in a Multi-Residential Development at 119 Stemmle Dr, Aurora, ON. This prime, vacant land in the highly sought-after Aurora Highlands offers an exceptional opportunity to either build your dream home or invest in a multi-residential project. Located at the end of a peaceful dead-end street, this fully serviced lot is zoned R4, allowing for the development of a multi-unit building of up to 4 storeys. The property is equipped with essential utilities, including water, electricity, and sewage, making it ready for immediate development.Adjacent to a scenic trail park, the land provides a tranquil, nature-filled setting while being conveniently close to all major amenities. You'll enjoy easy access to top-rated schools, local shops, restaurants, and major highways, including 404 and 400.This is a rare and remarkable opportunity to create something truly special in one of Aurora's most desirable neighborhoods. Whether you're looking to build a custom home or take advantage of the potential for multi-residential development, this land offers incredible possibilities. Builder is available for collaborations and estimates (id:60365)
15133 Dufferin Street
King, Ontario
Welcome to this charming 2-storey home, sitting on a massive private and treed lot, in the sought-after King City! This updated gem offers the perfect blend of modern living with cozy and timeless features. Step inside and feel at home with warm and inviting spaces that effortlessly flow throughout. The bright and spacious main floor includes a grand entrance, an open spacious combined great room and dining room perfect for family meals and entertaining. Upstairs, you'll find a generously sized bedroom with plenty of natural light. But that's not all - head down to the fully finished basement, which boasts a large and bright self-contained apartment with a walk out to the side yard. Ideal for guests, in-laws, or potential rental income. With a lovely, tranquil backyard with a separate washroom and wet bar perfect for entertaining guests and a prime location in a friendly community, this home is truly a must-see. (id:60365)
466 Silken Laumann Drive
Newmarket, Ontario
Privacy galore in this stunning home overlooking the forest and pond. Morning coffee, afternoons and evenings on the spacious deck overlooking the forest and pond. Just beyond the pond - the long par-5 14th of St. Andrew's Valley Golf Course. Safely tucked away from the tee box, the privacy and view is unrivalled!! Entering the front door feels like "WELCOME HOME" every time. The large and separate Living room offers quiet solitude or an awesome kid's playroom. The private dining room connects directly to the updated and spacious kitchen. Tons of counter space. Beside the kitchen is a large breakfast area with direct walk-out access to the upper deck. A convenient Family Room with gas fireplace provides an open concept kitchen, entertainment and family fun area across the entire back width of your home. *** Upstairs offers 4 well-sized rooms and all with tons of closet space. The Primary Bedroom is massive and includes a large seating area in front of the window and overlooking the forest and pond. A walk-in closet and another double closet creates space for everyone's stuff! Completing the Primary Suite is a very large ensuite which includes soaker tub, glass shower and double sinks. *** Downstairs, the walk-out basement includes a wet bar, TV/Rec room area, play area at the base of the stairs; an additional 5th bedroom; and a 3-piece bath. Entertaining in this basement offers so much to look forward to AND the convenience of walking straight out the back door directly into your yard. Did I mention PRIVATE yet? Down the gentle slope of your backyard is nothing but pure peace and at one with all that nature has to offer. Imagine your life here and start packing. This stunning home awaits its next family with open arms. (id:60365)
12 Davy Point Circle
Georgina, Ontario
Welcome to 12 Davy Point Circle! Discover this Stunning, 3 Story, Direct Waterfront Townhome Corner Unit, Offering Breathtaking Lake Views from Multiple Vantage Points. Nestled in a Private Enclave of 26 Townhomes, this Property is the Perfect Year-Round Residence or Cottage Getaway, Conveniently Located Less than an Hour from T.O. on Lake Simcoe. This Incredible Waterfront Home Features a Bright Open Concept Main Floor Layout & Includes a Functional Kitchen, Separate Laundry Area & Powder Room. The Gas Fireplace, Floor-to-Ceiling Windows, Living & Dining Area Steps Out to the Spectacular Lake View Deck. The Primary Suite is a Retreat with Double Closets & Spacious 4 pc En-suite. Included are 2 Additional Bedrooms with Ample Storage. The Private & Spacious Loft Serves as an Ideal Office Space, a Potential 4th Bedroom or an In-Law Suite with Ample Storage Area. The Lakeside Location Offers Year-Round Recreation. Living at Davy Point Adult Community, You Can Enjoy the Communal Day Dock with Watercraft Storage and an Inground Heated Pool. This Exceptional Property is Close to Many Amenities & Recreational Opportunities Such as the MURC, the ROC & Orchard Beach Golf Course. The Future Proposed Bypass is Aimed at Easing Traffic Congestion to Toronto. (id:60365)
3243 St. John's Side Road
Whitchurch-Stouffville, Ontario
TWO SEPARATE RESIDENCES * TWO WORKSHOPS * INGROUND POOL * 8.75 ACRES OF PRIVACY* WOW!!! MAIN HOME offers open concept living, kitchen, dining*Stunning kitchen renovation w/ island, tons of workspace*W/O to deck*All hang out together in one family friendly and entertaining area*Primary bed with walk in closet and custom shoe closet; 3-piece ensuite; W/O to deck and hot tub*3 additional spacious main floor bedrooms*Finished rec room w/ fireplace, tons of seating area and W/O to yard*Open Staircase. Basement includes large open billiard space and additional rec room area*5th bedroom w/ 3-piece ensuite in basement*Main home 2-car garage offers convenient secondary suite access. SECONDARY SUITE includes large kitchen with pantry and W/O to private yard*Secondary suite large and open living area overlooks expansive front lawn and driveway*Two more bedrooms, each with 3 piece ensuites*Separate laundry*Additional single car garage with direct and private access to Secondary Suite*Secondary Suite provides separate furnace and A/C*Expansive yard offers inground pool and large deck*Summer BBQs can't get much better than this*The entire East side of the lot remains wide open to your imagination*Your own driving range and practice area perhaps? West side of the property offers two workshop options*WORKSHOP 1 is 32 x 15 with single walk-in door and 2 garage doors*WORKSHOP 2 is 53 x 28 and offers 1 walk-in door; plus 2 single garage doors; and 1 double garage door (all with automatic openers), 200A power supply and rough in for in floor heating*The long driveway provides a circular area in front of the 2-home residence as well as a driveway access to Workshop 2*Minutes to Aurora and Newmarket shopping and dining options*Easy access to 404*Near Aurora or Bloomington GO Stations*Your options are wide open with this incredible home*Over 4,500 sq feet of total living space + 2 unique and private homes + 2 workshops* WELCOME HOME! (id:60365)
15 Basilica Drive
Vaughan, Ontario
This stunning Woodbridge home offers castle-like curb appeal with its timeless stone and brick façade, setting the tone for the beauty within. Step inside to discover modern finishes and a functional, family-friendly layout. The gorgeous white chefs kitchen features sleek cabinetry, premium appliances, and a stylish backsplash, opening to a large dining room perfect for entertaining. A bright upper-level loft living room offers a versatile space for relaxing or gathering with friends and family. Upstairs, you'll find three spacious bedrooms, including a serene primary retreat with a luxurious 4-piece ensuite and a walk-in closet complete with custom storage. The fully finished basement adds incredible versatility with a second kitchen, full bathroom, and ample space for extended family or guests. Outside, the large backyard offers endless possibilities whether its adding a pool, creating a garden oasis, or designing your dream outdoor living space. Located in the sought-after Vellore Village neighbourhood, close to parks, top-rated schools, shopping, and transit, this home truly has it all. (id:60365)
339 Thomas Cook Avenue
Vaughan, Ontario
Feel The Amazing Energy Once You Step In! This Exquisite Sunken Madison Home In Patterson Features The Thompson Floor Plan,Offering 3,894 Sq Ft Of Luxurious Living.With An Elegant Facade And Vibrant West-Facing Setting, The Grand Entry Boasts 18-Foot Ceilings. The Second Floor Structure Is Solid Concrete Where Stunning 24X24 Porcelain Tiles Are Laid Throughout, While Bedrooms Have Cozy German Waterproof Laminate Flooring. The Scavollini Kitchen,With Blue Caesar stone Countertops And High-End Appliances, Overlooks A Landscaped Backyard. The Third Floor Hosts Four Bedrooms, Including A Master Suite With A Luxurious 5 Piece Ensuite. The 3rd & 4th Bedroom Share A 3PC J&J Bathroom. The Flex Room Adds Additional Space ForBedroom/Playroom. The Laundry Is Conveniently On The 3rd Level With B/I Cabinets & Sink. Stainless Steele & Glass Railings Gives The Homes A Timeless Feel.Recent Updates (2022) Include A New Roof, New Front Door, New A/C, New Backyard Landscaping & Remodeled Bathrooms. This Property Offers A Perfect Blend Of Luxury, Comfort & Practicality. (id:60365)
40 Birchard Boulevard
East Gwillimbury, Ontario
Come discover this incredible family home in the heart of Mount Albert. This 4 bedroom, 4 bathroom home rests on a large lot on a mature street right in the heart of town. Featuring large room full of light, a fully separate main floor family room and finished basement this house feels warm, welcoming and spacious. The back yard is large and private and is ready for you to spend many wonderful sunny days entertaining and relaxing. All of this topped off by a two car garage and spacious driveway! You are not going to want to miss out on this one! (id:60365)
54 King Street
East Gwillimbury, Ontario
Dont Miss This Charming Century Home in the Heart of Mount Albert! Whether you're a century home enthusiast or a first-time buyer looking for entry into the market, this beautiful property is one you will want to see. Step inside and be welcomed by a blend of original charm and character paired with thoughtful updates. The spacious interior features a large eat-in kitchen, a functional laundry room with extra storage, and four generously sized bedrooms ideal for family living or hosting guests. Outside, you will find a private, oversized lot perfect for relaxing or entertaining, complete with a wrap-around deck that invites summer evenings and morning coffees. The detached two-car garage includes a second-floor loft, offering endless potential for hobbyists, car lovers, or creatives. Come experience the best of country living just minutes from the city! (id:60365)
16245 7th Concession Road
King, Ontario
Nestled well back from the road, this property offers unparalleled privacy, making it the perfect retreat. A covered front porch features multiple seating areas with beautiful serene views, ideal for relaxing and enjoying the peaceful surroundings. This incredible 2-storey home boasts a vast selection of updates, including a modern kitchen with updated appliances and quartz countertops. The main level features stylish vinyl plank flooring, complemented by new trim, adding a touch of elegance to the living spaces. The full bathrooms have been beautifully renovated, showcasing heated ceramic tile flooring and updated vanities. The property includes the added benefit of a detached garage with ample parking space, making it convenient for multiple vehicles. Surrounded by lush greenspace, the home offers a tranquil setting with great access to Highway 400. In good weather and off-peak hours, you can reach downtown Toronto in just 40 minutes or head north to Muskoka in an hour. Highway 27 offers a quick 20-minute drive to Pearson Airport, while Upper Canada Mall is only 15 minutes away. Located just an eight-minute drive from Schomberg, you'll find all your essentials nearby: Foodland, Home Hardware, Guardian Drug Store, Schomberg Village Pharmacy, LCBO, restaurants, pizza parlours, CIBC bank, dry cleaners, a coffee house, various shops, including a butcher shop and McDonalds. For a great night out, The Schomberg Pub offers a welcoming atmosphere and a fantastic patio, perfect for enjoying local fare. Just seven minutes away, The Highway 9 Market is a must-visit destination for fresh, locally sourced produce from Holland Marsh, along with stunning seasonal flowers. Its a fabulous place to shop and stock up on the best the region has to offer. This home, aged 35 years, combines modern updates with a serene, private setting, offering the best of both worlds. (id:60365)




