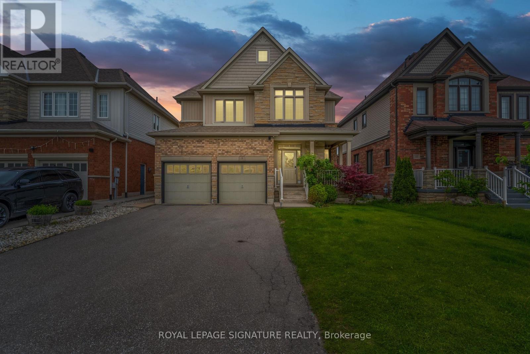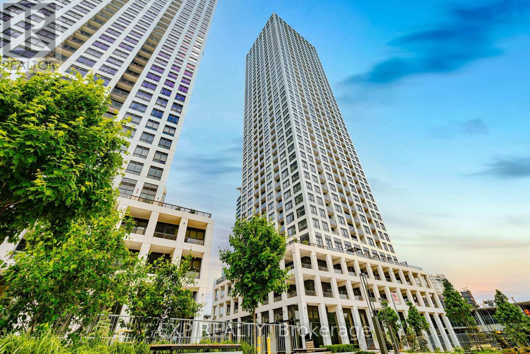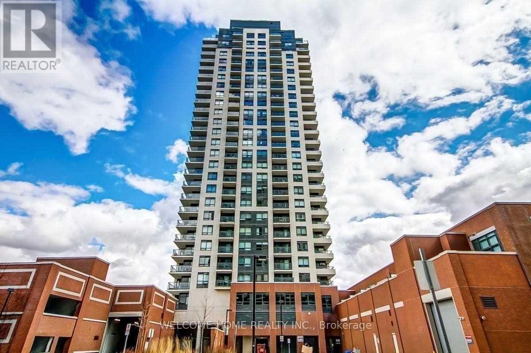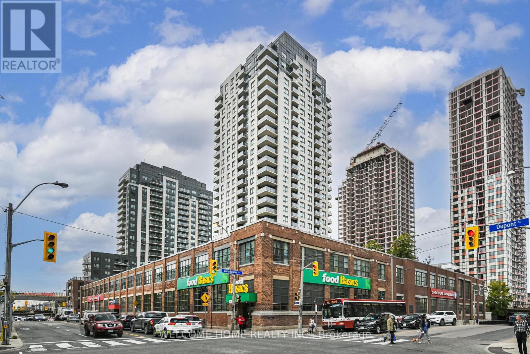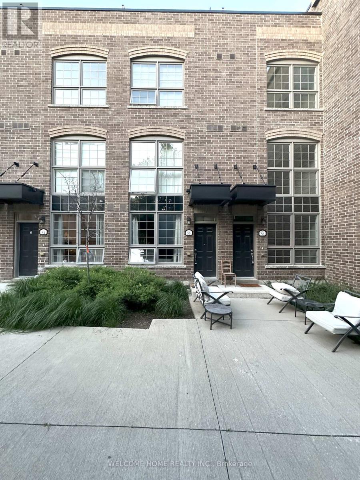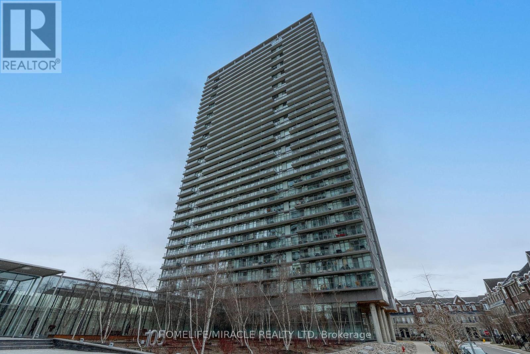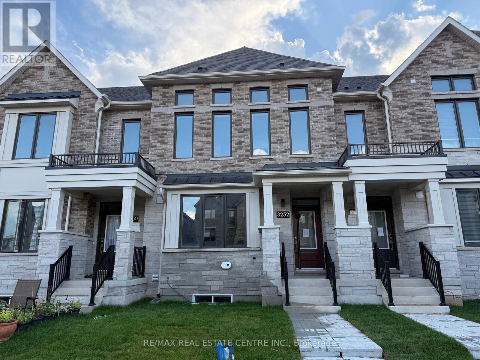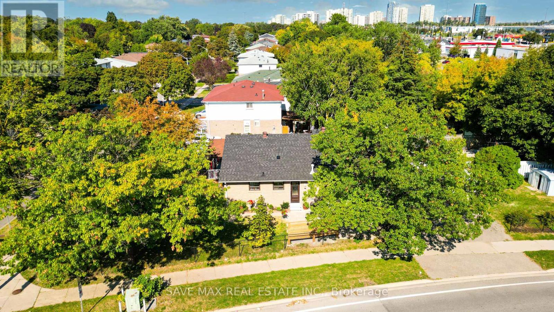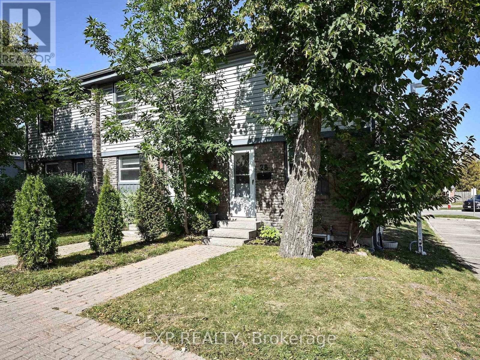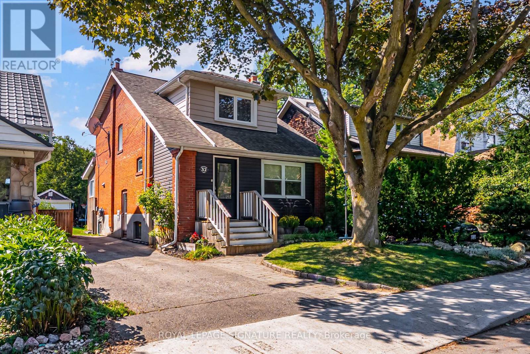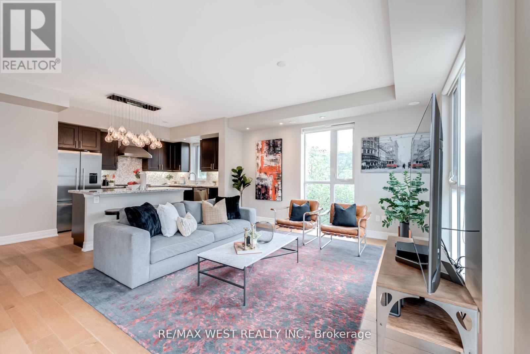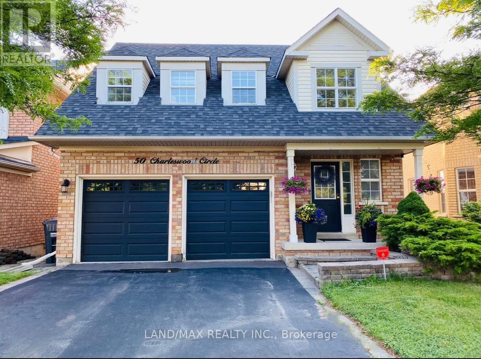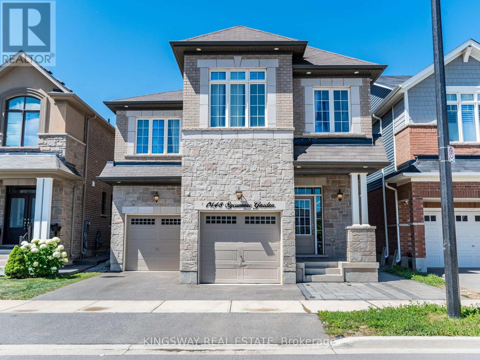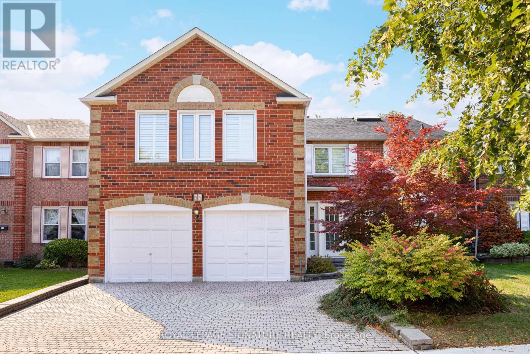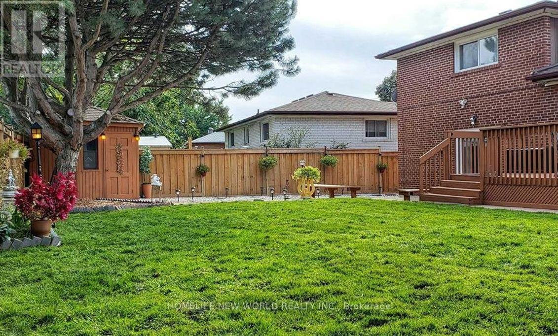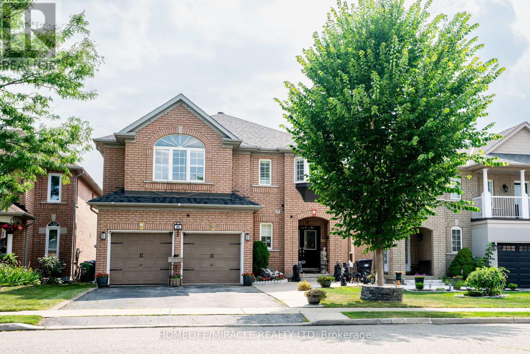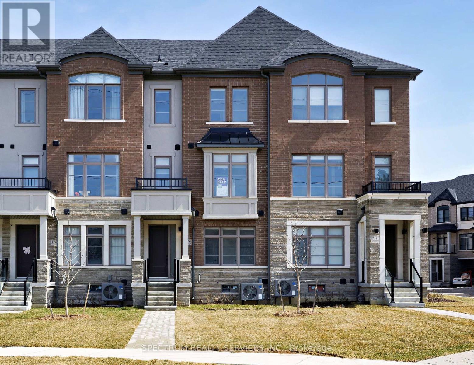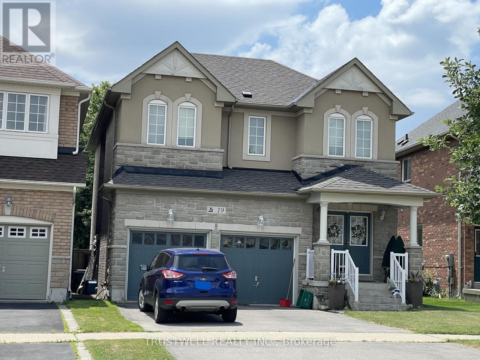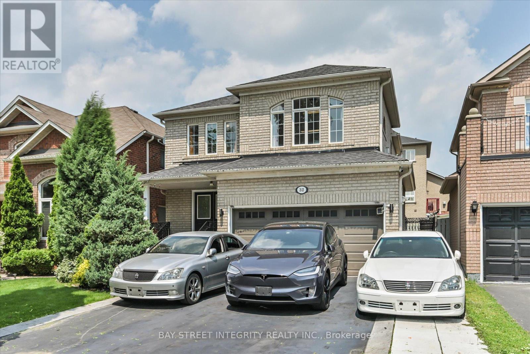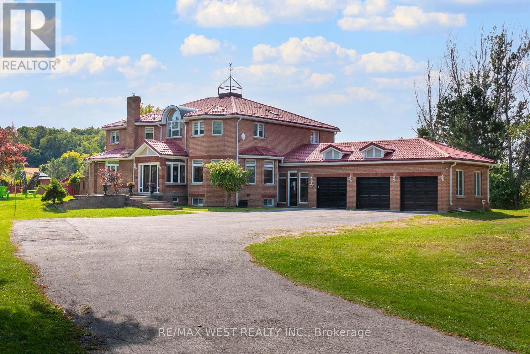106 Thackeray Way
Minto, Ontario
Modern style meets small town simplicity in this brand new bungalow at Maitland Meadows. With clean lines, sharp accents and a sleek front entry, this 2 bedroom 2 bathroom semi-detached home offers an elevated take on main floor living. Step inside and enjoy 9' ceilings, oversized windows, and a smart 1,210 sq ft layout that delivers both style and functionality. The open concept kitchen, dining, and living space is perfect for effortless hosting or just kicking back in your own private retreat. The primary bedroom features a spacious walk-in closet and a stylish 3pc ensuite, while the second bedroom and full bath offer ideal flexibility for guests or a home office. Main floor laundry, high-quality finishes throughout, and a full basement ready for future expansion are just the beginning. Enjoy your morning coffee or a relaxing evening under the 12x14 covered deck, rain or shine. Set on a landscaped 30' lot in a quiet, walkable neighbourhood close to parks, trails, and everyday conveniences. Whether you're right sizing, downsizing, or just getting started this modern design is built to fit your life now and into the future. Currently under construction secure your unit today and settle in with confidence! (id:60365)
104 Thackeray Way
Minto, Ontario
Brand new design - you asked for it and we delivered you a semi-detached bungalows at Maitland Meadows! Discover the ease of main floor living in this thoughtfully designed 2 bedroom, 2 bathroom semi in the growing community of Harriston. Lovely 9' ceilings make a big impact here and oversized windows create a bright and airy feel throughout the 1,210sq ft open concept layout. The kitchen, dining, and living spaces flow seamlesslyperfect for entertaining or cozy nights in. The primary suite offers a private retreat with a walk-in closet and 3pc ensuite bath. Additional highlights include main floor laundry, quality finishes throughout, a full basement ready for future development, and a single car garage with inside entry. Step out onto the 14x12 covered deck to enjoy your morning coffee or summer BBQs, rain or shine. Set on a landscaped 30' x 100' lot in a quiet neighbourhood near parks, schools, and trails. Ideal for Buyers of any age and any stage. You will truly enjoy this design for many years to come. This home is under construction but be sure to secure your spot now and move in with confidence! (id:60365)
8 Miracle Way
Thorold, Ontario
Your next chapter starts at 8 Miracle Way. Tucked into the heart of Rolling Meadows, this move-in-ready home blends space, function, and charm, built with real family living in mind. Whether you're upsizing, relocating, or bringing generations under one roof, this home offers plenty of room for it all. From the moment you pull up, the brick and vinyl exterior welcomes you with timeless curb appeal. The covered front porch sets the tone, and the fully fenced backyard is ready for BBQs, birthday parties, or just kicking back on a summer night, thanks toa large deck and interlock patio that make hosting a breeze. Inside, things just flow. The open-concept kitchen features quartz counters, stainless steel appliances, a tile backsplash, porcelain tile flooring, and oversized windows that let in ample light. It's the kind of space where breakfasts are easy, dinners feel special, and homework somehow gets done. Just off the kitchen, a sun-filled family room with a gas fireplace and hardwood floors becomes the hub of the home. On the main floor, you'll also find a powder room, laundry/mudroom. Upstairs? Its a layout you'll love featuring a skylight and an oak staircase that takes you to the primary suite. Offering true retreat vibes with two walk-in closets and a spa-like ensuite complete with a soaker tub, glass shower, and dual vanities. Two more bedrooms with walk-ins mean no one fights for closet space, and the fourth bedroom is ready to become your new home office, nursery, or guest room. And yes, the finished basement adds even more flexibility with a bedroom, den, 3-piece bath, and a kitchenette and rough-in for laundry. Whether its in-laws ,teens, or guests, theres space (and privacy) for everyone. All this in a family-focused neighbourhood, just minutes to parks, schools, and places of worship. Homes like this don't come along every day. But maybe they do once in a while... on a street called Miracle Way. (id:60365)
113 Thackeray Way
Minto, Ontario
TO BE BUILT - THE HASTINGS model is ideal for those looking to right size without compromising on style or comfort. This thoughtfully designed 2 bedroom bungalow offers efficient, single level living in a welcoming, modern layoutperfect for retirees, first time buyers, or anyone seeking a simpler lifestyle. Step into the bright foyer with 9' ceilings, a coat closet, and space to greet guests with ease. Just off the entry, the front bedroom offers versatilityideal as a guest room, office, or cozy den. The full family bath and main floor laundry closet are conveniently located nearby. At the heart of the home is an open concept living area combining the kitchen, dining, and great room perfect for relaxed daily living or intimate entertaining. The kitchen includes upgraded cabinetry, stone countertops, a breakfast bar overhang, and a layout that flows effortlessly into the dining and living areas. Tucked at the back of the home, the spacious primary bedroom features backyard views, a walk-in closet, and a private ensuite with linen storage. The basement offers excellent potential with a rough-in for a future bathroom and an egress window already in place. At the back, you will enjoy a covered area for a future deck/patio, and of course there is a single attached garage for your enjoyment. BONUS UPGRADES INCLUDED: central air conditioning, paved asphalt driveway, garage door opener, holiday receptacle, perennial garden and walkway, sodded yard, stone countertops in kitchen and bathrooms, and more. Ask for the full list of included features and available lots! ** Photos shown are artist concept or of a completed model on another lot and may not be exactly as shown.** (id:60365)
30 Anne Street W
Minto, Ontario
Step into modern farmhouse living with this beautifully finished end unit townhome available for immediate occupancy! 1,810 sq ft of thoughtfully designed space, this two storey home offers 3 bedrooms, 3 bathrooms, and a timeless exterior with clean lines, a welcoming front porch, and upscale curb appeal. The main floor features 9 ceilings, a spacious entryway, a convenient powder room, and a versatile flex room perfect for a home office, playroom, or reading nook. The open-concept layout flows effortlessly from the bright living room to the dining area and kitchen, where you'll find a large island with quartz countertops, breakfast bar seating, and ample cabinetry. Upstairs, the primary suite is a relaxing retreat with a walk-in closet and private 3pc ensuite. Two additional bedrooms share a stylish main bath, and the second level laundry adds everyday convenience. The attached garage provides extra storage and direct access into the home. Downstairs, the full basement is roughed in for a future 2pc bath and ready for your finishing ideas. This home perfectly blends the warmth of farmhouse charm with the clean lines and quality finishes throughout. (id:60365)
40 Anne Street W
Minto, Ontario
Buyers still have the opportunity to select interior finishes and personalize this home to their style! This rare 4 bedroom end unit townhome offers 2,064 sq ft of beautifully finished living space and is available with an approximate 3 month closing. Designed with a growing family in mind, this modern farmhouse style two-storey combines rustic charm with contemporary comfort, all situated on a spacious corner lot with excellent curb appeal.The inviting front porch and natural wood accents lead into a bright, well-planned main floor featuring 9' ceilings, a convenient powder room, and a flexible front room that's perfect for a home office, toy room, or guest space. The open concept layout boasts oversized windows and a seamless flow between the living room, dining area, and upgraded kitchen, complete with a quartz-topped island and breakfast bar seating.Upstairs, the spacious primary suite features a 3pc ensuite and walk-in closet, while three additional bedrooms share a full family bath. Second floor laundry adds practical convenience for busy family life. Additional highlights include an attached garage with interior access, an unspoiled basement with rough-in for a future 2-piece bath, and quality craftsmanship throughout.Experience the perfect blend of farmhouse warmth and modern design, with the reliability and style youre looking for in the wonderful community of Harriston. Ask for a full list of premium features and visit us at the Model Home at 122 Bean Street! (id:60365)
36 Anne Street W
Minto, Ontario
Step into easy living with this beautifully designed 1,799 sq ft interior unit, where modern farmhouse charm meets clean, contemporary finishes in true fashion. From the moment you arrive, the light exterior palette, welcoming front porch, and classic curb appeal set the tone for whats inside.The main level features 9' ceilings and a bright, functional layout starting with a generous foyer, powder room, and a flexible front room ideal for a home office, reading nook, or play space. The open concept kitchen, dining, and living area is filled with natural light and made for both everyday living and weekend entertaining. The kitchen is anchored by a quartz island with a breakfast bar overhang, perfect for quick bites and extra seating. Upstairs, the spacious primary suite includes a walk-in closet and sleek 3pc ensuite with beautiful time work and glass doors. Two additional bedrooms, a full family bath, and convenient second level laundry round out this floor with thoughtful design. The attached garage offers indoor access and extra storage, while the full basement is roughed in for a future 2-pc bath just waiting for your personal touch. Whether you're a first-time buyer, young family, or down sizer looking for low maintenance living without compromise, this home checks all the boxes. Come Home To Calm in Harriston. (id:60365)
102 Thackeray Way
Minto, Ontario
Why settle for an ordinary semi when you can own one that feels more like a detached home? The Woodgate C is a stunning, brand new 2 storey semi-detached design only connected at the garage wall offering enhanced privacy, better sound separation, and unbeatable curb appeal. Move in ready and packed with upgrades, this modern home features a bold exterior blend of brick, stone, wood, and vinyl, large windows, a stylish garage door, and a covered front porch that invites you in. Step inside to main floor 9' ceilings, warm hardwood flooring, contemporary lighting, and a neutral colour palette that sets the stage for your personal style. The open concept main level is perfect for entertaining, with a sleek kitchen showcasing stone countertops, clean lined cabinetry, and a large island with breakfast bar seating. Upstairs, the spacious primary suite offers oversized windows, a walk-in closet, and a spa like ensuite with a tiled walk-in shower and glass enclosure. Two additional bedrooms and a full 4pc bath provide space for family or guests, while the upstairs laundry adds everyday convenience. The unspoiled basement includes a 3pc rough-in and egress window, giving you the flexibility to finish it as you like. Additional perks include: Oversized garage with man door and opener, saved driveway, fully sodded yard, soft close cabinetry, central air conditioning, Tarion Warranty and survey all included in the price. (id:60365)
113 Bean Street
Minto, Ontario
Stunning 2,174 sq. ft. Webb Bungaloft Immediate Possession Available! This beautiful bungaloft offers the perfect combination of style and function. The spacious main floor includes a bedroom, a 4-piece bathroom, a modern kitchen, a dining area, an inviting living room, a laundry room, and a primary bedroom featuring a 3-piece ensuite with a shower and walk-in closet. Upstairs, a versatile loft adds extra living space, with an additional bedroom and a 4-piece bathroom, making it ideal for guests or a home office. The unfinished walkout basement offers incredible potential, allowing you to customize the space to suit your needs. Designed with a thoughtful layout, the home boasts sloped ceilings that create a sense of openness, while large windows and patio doors fill the main level with abundant natural light. Every detail reflects high-quality, modern finishes. The sale includes all major appliances (fridge, stove, microwave, dishwasher, washer, and dryer) and a large deck measuring 20 feet by 12 feet, perfect for outdoor relaxation and entertaining. Additional features include central air conditioning, an asphalt paved driveway, a garage door opener, a holiday receptacle, a perennial garden and walkway, sodded yard, an egress window in the basement, a breakfast bar overhang, stone countertops in the kitchen and bathrooms, upgraded kitchen cabinets, and more. Located in the sought-after Maitland Meadows community, this home is ready to be your new home sweet home. Dont miss outbook your private showing today! (id:60365)
117 Thackeray Way
Minto, Ontario
BUILDER'S BONUS!!! OFFERING $20,000 TOWARDS UPGRADES!!! THE CROSSROADS model is for those looking to right-size their home needs. A smaller bungalow with 2 bedrooms is a cozy and efficient home that offers a comfortable and single-level living experience for people of any age. Upon entering the home, you'll step into a welcoming foyer with a 9' ceiling height. The entryway includes a coat closet and a space for an entry table to welcome guests. Just off the entry is the first of 2 bedrooms. This bedroom can function for a child or as a home office, den, or guest room. The family bath is just around the corner past the main floor laundry closet. The central living space of the bungalow is designed for comfort and convenience. An open-concept layout combines the living room, dining area, and kitchen to create an inviting atmosphere for intimate family meals and gatherings. The primary bedroom is larger with views of the backyard and includes a good-sized walk-in closet, linen storage, and an ensuite bathroom for added privacy and comfort. The basement is roughed in for a future bath and awaits your optional finishing. BONUS: central air conditioning, asphalt paved driveway, garage door opener, holiday receptacle, perennial garden and walkway, sodded yards, egress window in basement, breakfast bar overhang, stone countertops in kitchen and baths, upgraded kitchen cabinets and more... Pick your own lot, floor plan, and colours with Finoro Homes at Maitland Meadows. Ask for a full list of incredible features! Several plans and lots to choose from Additional builder incentives available for a limited time only! Please note: Renderings are artists concept only and may not be exactly as shown. Exterior front porch posts included are full timber. (id:60365)
32 Borland Crescent
Caledon, Ontario
Stunning Turn-Key 4-Bedroom Home in Caledon East Tucked on a quiet crescent, this meticulously maintained home offers nearly 3,500 sq. ft. of finished living space designed for family living and effortless entertaining. The main floor features a flowing layout with a dedicated home office, elegant dining room, and a cozy family room with gas fireplace and custom built-ins. The chefs kitchen boasts granite counters, breakfast peninsula, pot lights, undermount lighting, and a bright breakfast area with French doors leading to the deck. Step outside to your private backyard retreat with automatic irrigation, 8-person hot tub with privacy screen, and interlock side walkway. Upstairs, 4 spacious bedrooms include 2 with private ensuites, 2 with a Jack & Jill, and a primary suite with dual walk-in closets. All feature like-new Berber carpet with upgraded under pad. The lower level impresses with a finished rec room, wet bar with wine fridge, and a stunning live-edge countertop. Finish the other half of the basement for extended family use. There's a rough in for a bathroom & a separate entrance could be added through the garage. Smart upgrades include a full-home Generac, 2-phase Napoleon furnace (2017), soundproof insulation, insulated garage & garage door, resealed driveway, and re-caulked windows/showers. Lovingly cared for by the same meticulous family since new, this turn-key home blends comfort, function, and style in a welcoming community where kids play just steps from home. (id:60365)
2508 - 30 Elm Drive W
Mississauga, Ontario
Welcome to Suite 2508 at 30 Elm Drive W in the heart of Mississauga a stylish and efficient 2-bedroom, 2-bathroom condo offering modern urban living just steps from Square One. This thoughtfully laid-out unit features a sleek kitchen, open-concept living area, a comfortable primary bedroom with a 4-piece ensuite, and a second bedroom perfect for guests or a home office. Enjoy easy access to restaurants, parks, transit, Sheridan College, the YMCA, and major highways, making this an unbeatable location for convenience and lifestyle. Residents also enjoy premium amenities, including a fully equipped gym, billiard room, and theatre room everything you need for comfortable, connected living. (id:60365)
1702 - 1410 Dupont Street
Toronto, Ontario
CN TOWER VIEW!! Bright and Spacious 1 Bedroom, 1 Washroom. Open Concept, with modern Finishing. Enjoy a stylish kitchen with granite countertops and stainless steel appliances, a generously sized bedroom with an oversized closet, and a private balcony for City Skyline Views including the CN Tower. Located in the vibrant Junction Triangle with unbeatable convenience with TTC, Subway, Grocery Store, Shoppers Drug Mart, Food Basics, Steps Away. Along with Trendy Boutiques, cafes, restaurants, parks, and renowned schools, this neighborhood is perfect for any Family. Fuse Condo Residents enjoy access to premium amenities, including a third-floor outdoor terrace with walking trail to 1420 Dupont, a full gym, yoga studio, billiards lounge, theatre room, visitor parking, 24-hour security, and on-site management. Don't miss your opportunity to call this your new home! (id:60365)
1702 - 1410 Dupont Road
Toronto, Ontario
CN TOWER VIEW! Motivated Seller! Bright and Spacious 1 Bedroom, 1 Washroom. Open Concept, with modern Finishing. Enjoy a stylish kitchen with granite countertops and stainless steel appliances, a generously sized bedroom with an oversized closet, and a private balcony for City Skyline Views including the CN Tower. Located in the vibrant Junction Triangle with unbeatable convenience with TTC, Subway, Grocery Store, Shoppers Drug Mart, Food Basics, Steps Away. Along with Trendy Boutiques, cafes, restaurants, parks, and renowned schools, this neighborhood is perfect for any Family. Fuse Condo Residents enjoy access to premium amenities, including a third-floor outdoor terrace with walking trail to 1420 Dupont, a full gym, yoga studio, billiards lounge, theatre room, visitor parking, 24-hour security, and on-site management. Low Maintenance Fee, Low Property Tax, Don't miss your opportunity to call this your new home! (id:60365)
55 - 220 Brandon Avenue
Toronto, Ontario
RARELY Available 3 Bedroom PLUS DEN with Roof Top Terrace. Almost 2000 Total Square Feet Luxury Three Story Townhouse. Open Concept Main Floor with Hardwood Flooring, Pot lights, breakfast bar island and upgraded appliances. Entire Second Floor Devoted to Large Master Bedroom with Walk In Closet and 5 Piece Ensuite with His and Hers Sink. High Ceilings, and Large Windows Fill the Entire Home with Sunlight. Den on Fourth Floor Can be used as 4th bedroom, office or Gym. Entertainer's Rooftop Patio with Gas Line and City View. Steps From Balzac's Coffee Shop To The North, Davenport Village Park To The West, And A Short Walk To Shopper's Drug mart. Super Convenient Location Close To Grocery Stores, Restaurants, TTC, Highways, Bike Routes & Easy Access Downtown. Parking and Locker Extra. (id:60365)
3410 - 105 The Queensway Avenue
Toronto, Ontario
Discover modern living in this bright and spacious 2-bedroom, 2-bathroom condo at the highly sought-after NXT Condos! Nestled in a prime location, this unit is steps from Toronto's waterfront, where you can enjoy scenic trails, parks, and breathtaking views of Lake Ontario. High Park is just minutes away, offering a tranquil escape in the heart of the city. With easy access to public transit, the Gardiner Expressway, and downtown Toronto, you're perfectly positioned for both work and leisure. Inside, the open-concept layout, floor-to-ceiling windows, and sleek finishes create a welcoming and stylish home. The building offers resort-style amenities, including indoor and outdoor pools, a fitness center, tennis court, and more. This is a lifestyle opportunity you won't want to miss. Book your private viewing today! (id:60365)
3252 Sixth Line
Oakville, Ontario
This brand-new never lived in, beautifully designed 3-bedroom, 4-bathroom townhouse in a vibrant Oakville neighbourhood offers exceptional parking convenience with a spacious 2-car garage and an additional 2-car driveway. 9-ft ceilings on both levels create an open and airy feel. The modern kitchen boasts granite countertops, elegant hardwood cabinets, a breakfast bar, and brand-new Stainless Steel appliances, perfect for entertaining! A convenient mudroom provides easy access to the garage, keeping your home tidy. The luxurious primary suite features a 3-piece ensuite and a walk-in closet. A versatile flex room on the second floor can serve as an entertainment area or home office, with second-floor laundry adding extra ease to daily living. The finished basement offers additional space for a bedroom, recreation room, or home gym, complete with a 2-piece bath. Ideally located just minutes from top-rated schools, Uptown Core shopping, and major highways (403/407), this home combines modern comfort with exceptional parking options to make daily life even more convenient. (id:60365)
93 Archdekin Drive
Brampton, Ontario
A Rare Opportunity in Brampton's Coveted Madoc Community! This south-facing semi-detached gem is more than just a home--its a lifestyle. Flooded with natural light, the 3+1 bedroom residence seamlessly blends modern design with comfort. Enter the open-concept kitchen, B/I Appliances ,complete with quartz countertops, a backsplash, and soft-closing cabinets, flowing effortlessly into the expansive living and dining areas--perfect for entertaining family and friends. laundry at main floor. The finished basement offers a private in-law suite or rental potential, featuring a bedroom ,Closet, washroom, and versatile family room. Set on a 46.85 x 150 ft lot with no rear neighbors and a corner lot, the fully fenced front and backyard is your private oasis for summer BBQs, play, and relaxation. Recent high-quality upgrades include a new roof (2024), fully renovated 4pc bathroom, New pot lights, freshly painted, and new window blinds (2025),New doors, New Stairs . Enjoy your morning coffee on the private front porch, park four cars in the spacious driveway, and take advantage of a prime location near top schools(Gordon Graydon Sr. Public School , H. F. Loughlin Public School, Father C W Sullivan School), Century Gardens Rec Centre, And Shopping Hubs Like Bramalea City Centre & Centennial Mall, big commercial plazas, recreation, and easy access to 401, 407, 410, and the airport. "Some see a house -Where others see a rare opportunity to own a home where style, space, and location converge". Don't miss this opportunity! (id:60365)
28 - 6699 Falconer Drive
Mississauga, Ontario
Step into this beautifully renovated 3-bedroom, 2-bath end-unit townhouse in the heart of Streetsville, Mississauga. Blending style and functionality, the open-concept layout features a modern kitchen with quartz counters, stainless steel appliances, renovated bathrooms, hardwood floors, and oversized windows that flood the home with natural light. The finished basement is an ideal retreat for family movie nights, while the landscaped patio off of the living room sets the stage for effortless entertaining. With thoughtful upgrades, generous storage, and low maintenance fees that include internet and cable, this home truly has it all. Set in one of Mississauga's most desirable neighbourhoods, Streetsville, the Village in the City offers a rare mix of charm and convenience. Stroll historic streets lined with shops, cafés, and restaurants, enjoy lively community festivals, and take advantage of top-rated schools, parks, and trails. With the GO Station and major highways just minutes away, commuting couldn't be easier. (id:60365)
5141 Lampman Avenue
Burlington, Ontario
Welcome to 5141 Lampman Avenue in beautiful Burlington! This bright and spacious freehold semi-detached home offers an inviting open-concept layout, perfect for modern living and entertaining. Featuring 2 car driveway, 3 generous bedrooms, 2 full bathrooms, and a fully finished basement, theres plenty of space for the whole family. Ideally located just minutes from Bronte Creek Provincial Park, major highway access, top-rated schools, shopping, dining, and all amenities, this home combines comfort, convenience, and lifestyle. A wonderful opportunity to own a move-in ready home in the highly desirable city of Burlington! UPDATES: Carpet (2025), Newly painted main floors (2025), Garage door and GDO (2025), 2 car Driveway (2023), Glass Balcony (2023), HWT-Owned (2023) (id:60365)
Bsmt - 14 Covebank Crescent
Brampton, Ontario
Available Oct 1, 2025 Legal 2-bedroom very spacious basement apartment in a detached house (Gore & Cottrelle) with private separate entrance, full-size kitchen, 4-piece bathroom, ensuite laundry, and 1 driveway parking space. Features a functional open-concept layout with big windows, pot lights, large living area, and two spacious bedrooms (one with a walk-in closet). Includes all appliances; tenant to pay 30% utilities. Conveniently located near bus stops, grocery stores, schools, temples, and with quick access to Hwy 50/427/407/401 and Pearson Airport. AAA tenants only; ideal for a small family of 3/4. No pets, no smoking. Supporting documents required. (id:60365)
Th22 - 95 Brookfield Road
Oakville, Ontario
Discover TH22 at Harbour Place a rare 4-bedroom, 2,933 sq.ft. south-east corner executive townhome offering unmatched privacy and refined luxury. This premium corner residence overlooks a quiet, tree-lined neighbourhood and is filled with natural light from expansive windows on multiple sides. The open-concept main level flows seamlessly to a ground-floor terrace off the living room, ideal for sophisticated entertaining. Private elevator access connects all levels, culminating in a rooftop corner terrace with peek-through lake views, perfect for evening gatherings or quiet retreats. The chefs kitchen features quartz countertops, waterfall island, and premium appliances, while the second-floor Master Retreat offers a spa-like ensuite with soaker tub, frameless shower, and walk-in closet. Nestled in South Oakville, moments from Kerr Village, Downtown Oakville, and waterfront trails, this home blends timeless design, privacy, and modern elegance. (id:60365)
1 Hounslow Heath Road
Toronto, Ontario
Nestled in the heart of Carleton Village, this renovated 2-storey, wide semi-detached home is perfect for first-time buyers and young families. With three bedrooms, three bathrooms, and modern updates throughout, it offers both comfort and convenience in one of Toronto's most family-friendly neighbourhoods. The main floor features wide plank flooring, an open living and dining space, and a stylish kitchen with custom cabinetry, stainless-steel appliances, a six-burner gas stove, and a striking blue-green backsplash. A decorative exposed brick fireplace adds character, while a powder room and laundry provide everyday practicality. Upstairs, three bright bedrooms and a renovated 4-piece bath include an oversized primary retreat with large windows. Step outside to enjoy a private backyard with a deck, wildflower garden, and a gas BBQ hookup. The basement includes a 3-piece bath, a cold cellar, and plenty of potential to finish as extra living space. Location is everything, steps from excellent schools, Wadsworth Park, and minutes to Earlscourt Park. Transit is nearby, and you're close to the Junction's trendy shops, cafes, and restaurants. This home combines modern living with the unbeatable convenience of a thriving, family-oriented community. (id:60365)
48 Minnewawa Road
Mississauga, Ontario
Welcome Home to this Charming Two Bedroom Bungalow Located in the most Highly Desirable area of Port Credit. Neatly Tucked Away South of Lakeshore Road between Adamson Estate and Tall Oaks Park, this 50 by 140 foot lot could be the Perfect Spot to Build your Dream Home. Zoning could allow Over 3500 square feet of above grade living space with total living space well over 5000 square feet. This mature and family-friendly area is walking distance to Lake Ontario, the Main Port Credit tourist area and Marina. The Charming Village of Port Credit will win you over with it's Boutique Shopping, Upscale Dining, Vibrant Live Music Scene and year-round Festivals & Events. Commuters will Appreciate the Short Walk to the GO Train and future Hurontario LRT transit hub. Quick and convenient access to the QEW, and a 15-minute drive to Pearson Airport. Families will Appreciate top-rated Schools near by including Mentor College and Cawthra Park Secondary (school for the arts). Embrace an active Port Credit Lifestyle by Biking, Running, or Walking on the nearby Waterfront Trail or launch your Kayak or Paddle Board from the local Marina. (id:60365)
1253 Melton Drive
Mississauga, Ontario
A rare opportunity of for all Builders, Investors, Developers in Mississaugas highly sought-after Lakeview community. Located in a quiet and mature neighbourhood of applewood acres, this exceptional 4+1 bedroom with 3 washrooms detached home offers over 4,300 sqft. of freshly renovated living space on a premium, heavily treed double lot - one of the largest in the neighbourhood. Fully SEVERANCE APPROVED into two 50 x 145 ft parcels with new municipal addresses reserved. The property allows you to enjoy a beautifully updated residence today while unlocking incredible potential to build two luxury homes. Complete two 4,000 sq.ft. custom home drawings are available, with an award-winning design firm ready to initiate the next steps. Zoning is RL, creating the possibilities of building detached or semi-detached homes across from one of the top Catholic Elementary Schools (St. Edmund Separate School) in South Mississauga. The home features tile and engineered hardwood throughout the main floor, and meticulous upgrades to all bedrooms and washrooms. Additional highlights include all brand new appliances, freshly installed energy star rated windows , an owned furnace (2024), owned hot water tank, two car garage with a six-car driveway, full functional sprinkler system, and a spacious lower level with large above-grade windows for versatile living. Nestled in a mature neighbourhood surrounded by custom homes selling for $3M+, this property is also conveniently located minutes from Trillium Hospital, Sherway Gardens, Pearson Airport, and major highways including QEW and 427. and just 20 minutes from downtown Toronto. Plus, the property's proximity to Etobicoke offers substantial savings on land transfer taxes. With billions of dollars being invested into the Lakeview area through Lakeview Village, the Dixie Mall redevelopment, and the new Dixie/QEW interchange, this home offers unmatched comfort today and extraordinary potential for tomorrow. (id:60365)
87 Earlscourt Ave Avenue S
Toronto, Ontario
Beautiful Detached Home in Corso Italia-Davenport! Move-in ready home with 3+1 Bedrooms, 2.5, Washrooms and a 2-Car Garage. Bright Modern Kitchen and Dining. Granite and Live-Edge Wood, Counter top, Stainless Steel Appliances, & Plenty of Storage. Open-Concept Living/Dining With Hardwood Floors & Pot Lights Throughout. Large Low-Maintenance Backyard, Perfect For Entertaining. Renovated Basement Offering Potential Rental Income With Separate Entrance. Upgrades throughout, HVAC & Furnace (2023). Steps to Restaurants, Schools, Banks, Supermarkets, Public Transportation and Streetcar. Family-friendly Neighbourhood With Parks & Community Amenities Nearby. No work needed, Just Move in & Enjoy Your Dream Home! (id:60365)
32 Wheatfield Road
Toronto, Ontario
Nestled in Mimico's highly sought-after pockets and streets in the Mimico Triangle, 32 Wheatfield offers over 2200 sq. ft. of living space. Step into the wide entryway mudroom with double closets, a very rare option! The expansive main floor layout makes it a great entertainers house. A bright kitchen with vaulted ceilings, corner windows, and breakfast bar. Walk-out to the rear deck from the breakfast nook or make it a den/office area. Separate dining area for hosting friends & family gatherings. Cozy living area with hardwood floors and decorative brick fireplace w/ custom wood mantel. Head upstairs to the primary bedroom where you'll find a large closet and space to kit a king bedroom set. Two additional bedrooms big enough for queen size beds. A fully finished basement with huge recreation/family room, 3 piece bathroom and plenty of storage. Fully landscaped front and lush rear yard. Lounge, dine or party on the large rear deck. Long private driveway with access to a garage. Unbeatable walkability! Just steps to the lake, waterfront trail, several parks, high demand schools w/ optional French immersion, groceries, coffee shops, bakeries, restaurants and the local library, you'll enjoy both convenience and community at your doorstep. Walk to Mimico GO train to catch a concert, ball game or commute for work. With easy access to TTC (streetcar & bus) and major highways, this is the perfect blend of city living and small-town charm. (id:60365)
4 Natalie Court E
Brampton, Ontario
Fully renovated all-brick detached home on a quiet cul-de-sac in Westgate! LEGAL 2-BEDROOM basement apartment with SEPARATE laundry. Comes with ALL brand-new APPLIANCES (main + basement). Bright open-concept main floor with spacious living & dining, family-size kitchen with breakfast area, plus a main floor flex room that can be used as a 5th BEDROOM or HOME OFFICE. Upstairs features 4 large bedrooms and an oversized family room with fireplace. Double garage with extra driveway parking. Prime location near Hwy 410, Trinity Commons Mall, schools, parks & transit. Move-in ready! (id:60365)
103 - 15 Sousa Mendes Street
Toronto, Ontario
Urban Oasis in the Heart of Junction Triangle. Welcome to Wallace Walk an effortlessly cool,vibey retreat in the heart of the Junction Triangle. This three-bedroom +1, 2.5 bathroom executive town blends modern design with eclectic charm, offering a space that feels just as unique as you are. Step outside and you're mere moments from the West Toronto Rail. Pathperfect for morning bike rides and sunset strolls. Grab a pour-over at a local café, hop on the Dundas West subway, GO Train, or UP Express, and explore the best that Toronto has to offer. But honestly, with Roncesvalles and Bloor West Village just around the corner, you might not want to leave at all. Inside, the stylish open-concept layout sets the tone. The kitchen? Minimalist yet warm, with sleek cabinets and the kind of design that makes you want to cook even if you're just into takeout. Slide open the balcony doors, pour yourself something locally brewed, and let the citys skyline serve as your backdrop on your upper level terrace. Light floods in the unit from the floor to ceiling windows and enjoy the soaring 10 feet ceilings and count 'em, 3 outdoor spaces. Bonus: Two dedicated parking spaces mean you've got optionsurban adventurer by day, road tripper by weekend. This isnt just a condoits a lifestyle. A mood. A vibe. And it might just be yours. (id:60365)
1 - 16 Mcadam Avenue
Toronto, Ontario
Fantastic Opportunity Knocks! This 1,647sqft Commercial Unit (Able to Combine with Additional 1,000sqfeet) ideal for Medical, Dental, Pharmaceutical or other Professionals, prime location across from Yorkdale Mall, HWY 401 & 400! Professionally Finished Interior, modern & contemporary design throughout (3 Offices, Board/Meeting Room, Full Bath & Security System). Ample Parking with 18 Underground Spaces (+1 Owned Parking Spot per Unit) & 3-5 Lockers included! The Property's Zoning allows many multiple Uses; Medical, Dental, Pharmacy, Professional & more. (id:60365)
50 Charleswood Circle
Brampton, Ontario
Welcome To 50 Charleswood, This One Is A Show Stopper! A Fabulous Upgraded Home In A Nice Family Neighbourhood Offering Everything You Need Including Elegant Decor & Beautiful Upgrades. Gorgeous & Stylish Kitchen With Open Concept To Living Room. Beautiful Hardwood Floors In Living Room, Dining Room And Bedrooms. Gleaming Wood Staircase W/Iron Pickets. 2nd Floor W/3 Beds & 2 Baths. Primary Bedroom Has A Large 4 Pc Ensuite. This Home Has A Gorgeous Outdoor Living Space With A Ravine Lot -No Neighbours Behind. Sliding Patio Door From The Kitchen Leads To The Entertainment Size Deck That Overlooks The Backyard. Basement Sliding Door Provides You With A Separate Entrance With A Lot Of Natural Light And A Walk Out To The Patio , Hot Tub And Landscaped Yard. Finished Basement W/Cozy Rec. Rm, Electric Fireplace, 3-Pc Bath & Laundry . The Garage Has Been Made Into Extra Living Space Which Has Been Sound Proofed. Seller Is Willing To Return Garage To Original State . (id:60365)
1448 Sycamore Garden
Milton, Ontario
This inviting home, is filled with natural light and offers a host of desirable features inside and out. Situated near parks, schools, trails, plazas and many other amenities. It also provides easy access to upcoming educational and recreational facilities. With 5 bedrooms and 4.5 washrooms, it's move-in ready and boasts pot lights, central vacuum, and a gas fireplace. The main kitchen features ample storage, stainless steel appliances, quartz countertops, and a tiled backsplash. Upstairs, find 5 spacious bedrooms and 3 full washrooms, along with a second-floor laundry room. The property includes backyard access on both sides and a legal finished basement with separate entrance and its own laundry. (Basement is currently rented) (id:60365)
501 - 3 Rosewater St Street
Richmond Hill, Ontario
Welcome to this bright and spacious 1+1 bedroom, 2 full bathroom condo in the heart of Richmond Hill. The Den can be the 2nd Bedroom! Located in the sought-after Westwood Gardens, this stylish suite offers a smart layout with an open-concept living/dining area, high ceilings, and floor-to-ceiling windows that bring in plenty of natural light. The sleek kitchen features quartz countertops, stainless steel appliances, and ample storage space. The versatile den can be used as a home office or guest room. The primary bedroom includes a 3-piece ensuite and generous closet space. Enjoy two full bathrooms, making it perfect for professionals, couples, or small families. Step out to your private balcony for unobstructed views. Building amenities include a fully equipped fitness centre, Basketball Court, party room, rooftop terrace, concierge service, and visitor parking. Prime location walking distance to shopping, restaurants, public transit, and top-rated schools, with easy access to Hwy 404 & 407.Includes: 1 parking spot, 1 locker, ensuite laundry. (id:60365)
77 Canongate Trail
Toronto, Ontario
This beautifully updated property sits on a premium 49 ft lot with a spacious backyard perfect for kids and entertaining, enhanced by a professionally built portico that adds both charm and functional space. Inside, you'll find a stunning eat-in kitchen with stone countertops, stainless steel appliances, and a huge pantry for exceptional storage. Large principal rooms, generously sized bedrooms, and a professionally finished basement make this residence ideal for a growing family. The primary suite is a true retreat, featuring a versatile bonus room that can serve as a sitting area, office, gym, or nursery, along with a massive walk-in closet and a luxurious 5-piece ensuite. Set in a quiet, family-friendly neighbourhood, 77 Canongate feeds into some of Ontario's top-rated schools (Kennedy P.S. 8.1 & Dr. Norman Bethune 8.6) and offers excellent connectivity to major highways, TTC, GO Transit, shopping, and everyday conveniences. A move-in ready opportunity in one of Toronto's most desirable communities! (id:60365)
110 Heale Avenue
Toronto, Ontario
Discover the charm of this 2-storey, 3+1 bedroom home in the desirable Cliffside community. Bright and inviting, the home features a large living room with an east-facing bay window that fills the space with morning light, while the dining room opens to a deck overlooking the backyard a perfect spot for family meals and summer entertaining. The kitchen also enjoys views of the yard, creating a warm and connected feel to the outdoors. Upstairs, the primary bedroom offers a private retreat with a walkout to its own deck, an ideal place to enjoy a coffee or unwind at the end of the day. The second and third bedrooms each feature windows on two walls, bathing the rooms in natural light throughout the day and creating bright, cheerful spaces. The separate side entrance to the basement opens the door to flexible living options, whether for extended family, guests, or an in-law suite. An extra large detached two-car garage with a generous work area provides plenty of space for storage, hobbies, or projects. With parks, schools, shopping, and GO transit a short walk away, this home combines comfort, potential, and convenience in a sought-after neighbourhood. (id:60365)
58 Marathon Crescent
Toronto, Ontario
Must See This Gorgeous 3+2 bedroom Side Split Detached Home Located In A High Demand Area. Well-Maintained and Family-Friendly Neighborhood! Bright & Spacious With Eat-In Kitchen & Walk-Out To Deck, New Roof, New Deck, and New Driveway, Hardwood Floors Thru-Out. Large Family Room W/Huge Sliding Doors To Backyard. Tons Of Storage. Close To Parks, Schools, Shopping & Transit. (id:60365)
16 Signet Court
Brampton, Ontario
Absolutely gorgeous and move-in ready detached home with a spacious, functional layout. Located in a quiet, child-safe court, this well-maintained home offers nearly 3,000 sq. ft. of elegant living space perfect for growing families or multi-generational living. Enjoy a bright eat-in kitchen with oak cabinets, granite countertops, ceramic backsplash, and stainless steel appliances (fridge, stove, dishwasher, microwave & hood). The main floor boasts separate living, dining, and family rooms, a large den, and convenient main floor laundry. Upstairs, you'll find four generous bedrooms, three full bathrooms, and a rare upper-level family room with gas fireplace ideal for a media room or kids' play space. Poured concrete walkway extends from the driveway to the side of the house and backyard patio perfect for low-maintenance outdoor living. Includes: All stainless steel appliances, window coverings (California shutters), all electric light fixtures (ELFS), garage door opener with remotes (id:60365)
122 Timcourt Drive
Tiny, Ontario
Looking for peace and tranquility for the extended family? Look no further this custom newly built home has all the bells and whistles. Situated on over half of an acre with a lush forest as the private backdrop and just steps to beach access of Lake Farlain you have found your home! As soon as you drive in the wrap around large driveway you will notice the attached garage (with inside entry) as well as lean-to, and large Quonset storage as well as bunky (all with steel roofing). You will also notice the landscaping and exterior pot lighting and composite decking. Once inside you will be astonished with the cathedral ceiling in the open living/kitchen space. With gleaming hardwood flooring and plenty of pot lights it's perfect for all of your family functions. The open kitchen has floating shelving, butcher block counters, a pantry, coffee bar and massive island. Don't miss all of the pot drawers and mosaic tiled backsplash. Take the sliding doors out to the screened in sunroom. Whether lounging with guests, enjoying your morning coffee or an evening glass of wine you will never get sick of the tranquility of this property! Outside many seating areas, as well as storage spots for all of your toys, vehicles and such and even a heart-shaped garden. Inside main floor laundry as well as the primary bedroom with dual vanity ensuite with huge soaker tub and massive walk-thru closet. The second bedroom also has a large closet and there is a 3-piece bathroom for the kids or guests. Over the garage a bonus loft space perfect for a third bedroom, additional rec space or to tuck away your teenager with their drum kit. Downstairs there is a full in-law suite and even has a chair lift if mobility is an issue. With tons of natural light, pot lighting and a large bedroom with walk-in closet even the pickiest parents will be happy with it.There is also a mobility friendly shower with body jets and a dual vanity.Just a quick walk from Farlain lake-perfection! (id:60365)
126 - 1102 Horseshoe Valley Road
Oro-Medonte, Ontario
Inviting Ground-Floor Condo in Horseshoe Valley Live where adventure meets tranquility all year round.This beautifully located ground-floor condo puts you in the heart of Horseshoe Valley, just steps from Horseshoe Resort and close to The Heights Ski Club. A perfect home base for skiing, biking, hiking, and exploring nature in every season. Enjoy the convenience of private ground-level access and a front patio perfect for your morning coffee or relaxing after a day outdoors. Inside, a bright open-concept layout seamlessly blends the kitchen, living, dining and bedroom area.The well-positioned area just off of the main living space offers an area for a bedroom with many options if you desire. Tucked into a quiet, wooded setting and just a short walk to Copeland Forest, this unit offers a rare mix of nature, lifestyle, and location. Ideal for first-time buyers, weekend getaways, downsizers, or retirees Low-maintenance living in a four-season destination A smart investment in comfort, convenience, and outdoor living. Start your next chapter in Horseshoe Valley where nature and lifestyle come together. Some photos virtually staged to show potential. (id:60365)
176 De La Roche Drive
Vaughan, Ontario
Live the Archetto Lifestyle Step into contemporary elegance in this nearly-new 4-bedroom townhome in the coveted Archetto community of Vellore Village. With 1,859 sq ft of thoughtfully designed living space, this home blends comfort with contemporary style.The open-concept main floor features stylish laminate flooring and a bright great room that walks out to a private balcony perfect for morning coffee or evening unwinding. Upstairs, the primary suite is your personal retreat with its own balcony, 4-piece ensuite, and walk-in closet.Enjoy 3.5 bathrooms, a smart layout for both privacy and ease, and an ideal setting for professionals, families, or anyone seeking upscale suburban living.Live minutes from trails, schools, shops, and highways 400, 27, and 427. At Archetto, you're not just buying a home you're joining a connected, vibrant community. (id:60365)
165 Salterton Circle
Vaughan, Ontario
Stunning Upgraded 3-Storey Modern Townhome By Aspen Ridge In Prime Vaughan Location! Bright & Spacious 4 Bdrms & 4 Baths, 2-Car (Tandem) Garage Situated On A Quiet Circle Street. The 4th Bdrm On Ground Level Offers Large Windows, Private 3Pc Ensuite, Pantry & Fridge, With Private Entrance Perfect As Potential Side Income. Large Laundry/Mudroom W/ Direct Garage Access.This Home Boasts A Thoughtfully Designed Open Concept Layout W/ 9 Ceilings And Tons Of Tasteful Upgrades & Finishes. All Newer LED Light Fixtures & Pot Lights. Flr-To-Ceiling Windows Bring In An Abundance Of Natural Light. Elegant Quality Flooring Thr-Out.Modern Eat-In Kitchen W/ Granite Countertop, Breakfast Bar Island, Stylish Cabinetry, Sun-Filled Living Rm Direct Walk-Out To A Huge Private Terrace W/ Gas Line & Maintenance-Free Composite Flooring . Perfect For Entertaining.Steps To Maple GO Station (Fast & Direct Access To Union Station & Toronto's Downtown Core), Walmart, Rona, Marshalls, Library, Parks, Schools, Restaurants, Shopping Centers, Medical Clinics, Eagles Nest Golf Club .Easy Access To Cortellucci Vaughan Hospital, Hwy 400, Vaughan Mills, Canada's Wonderland & All Amenities.A Rare Opportunity To Own A Contemporary Sunlit Home Offering Style, Functionality & Unbeatable Location. Perfect For Families, Professionals & Investors! Property Maintained Very Well.Zoned For Top-Ranked St. Theresa Of Lisieux Catholic High School. Move In & Enjoy! Don't Miss Out! (id:60365)
19 Balliol Avenue
Richmond Hill, Ontario
Location, Location, Location! Conveniently located near Hwy 404 perfect for commuting downtown. This is a rare opportunity to own a 4-bedroom detached home in Prime Richmond Hill area, priced competitively at the same level as a townhouse in the area. Priced to sell quickly, don't miss out!!! Welcome to 19 Balliol Ave, Richmond Hill. Searching for the best value detached home in prestigious Richmond Hill, perfectly nestled among beautiful green spaces and serene surroundings? This is the home you simply must have and the one you've been waiting for! Nestled in the heart of a vibrant and highly sought-after community, this stunning home features a thoughtfully designed layout where every square foot is maximized for comfort and function. Enjoy elegant dining in the separate formal dining room, relax in the sun-filled great room with a cozy fireplace. Step outside to your private dream backyard. The generous primary suite boasts a 4-piece ensuite and walk-in closet. All additional bedrooms offer great space. Perfect for downtown commuters! With quick and easy access to Hwy 404, getting to downtown Toronto is an ideal for professionals seeking both convenience and comfort. New Roof installed in June 2025. Furnace replaced approximately 3 - 4 years ago. Note: Wider at the back than the front, this lucky lot layout is in high demand and rarely available! (id:60365)
32 Sail Crescent
Vaughan, Ontario
Welcome to 32 Sail Crescent, a Beautifully Maintained Detached Home on a Wide 36 Ft Lot In The Heart of Sought-After Vellore Village. This Bright & Functional Layout is Designed for Comfortable Family Living, Freshly Painted Interiors, Pot Lights, and Hardwood Floors Throughout. The Warm Welcoming Kitchen Offers Ample Cabinetry, Backsplash, Stainless Steel Appliances, and Direct Access to the Garage. Second Floor Features 3 Spacious Bedrooms Along With a Versatile Family Room That Can Easily Serve as a 4th Bedroom, Office, or Playroom. The Primary Suite Includes a Walk-in Closet & 4-Piece Ensuite. The Finished Basement Provides an Open-Concept Rec Room with a 3-Piece Bathroom, Perfect For Relaxing Or Entertaining. A Rare Opportunity in a High-Demand Neighbourhood, Ideally Located Near Vaughan Mills, Wonderland, Cortellucci Vaughan Hospital, Community Centre, Schools, Library, Restaurants, And Public Transit, Quick Access To Hwy 400, 407 & 427. (id:60365)
238 Hartwell Way
Aurora, Ontario
Corner lot House With lots of Natural light , 10Ft Ceiling On Main Floor And 9 Ft Ceiling On Second Floor .Pot Lights All over in Main Floor , Upgraded Hardwood Flooring Throughout the Main floor ,Open-concept layout; Large family-Sized Kitchen With a Quartz Kitchen Counter Top & Large Centre Island. and Walkout to the yard . Extended Cabinet With Lots Of Pantry. Bright big Windows. Modern Kitchen With Stainless Steel Appliances, 4 Bedroom &4 Bathroom, Master bedroom With Bath Tube and Stand up Shower, Second Bedroom With Ensuite Bathroom With Quartz Countertop & W/I Closets , Unfinished Basement , Direct Access To Garage. Walking Distance to 2 Best Public Schools, and New High School G.W. Williams (York Region's ranked high School) . It's Just a 3-minute Drive to Highway 404, With Easy Access to Both Aurora GO train Station & Bloomington GO Train Station. Walking Trails Enjoy Convenient and Quick Access to Various Large Grocery Stores, Essential Plazas, & Other Amenities (id:60365)
40 Primrose Path Crescent
Markham, Ontario
Perfect 4 Bedroom Floor Plan With Main Floor Laundry And Finished Basement. New Hardwood 2th. Floor 2024, New Kitchen counter 2024.Concept Dining And Living, Cozy Family Room With A Gas Fireplace In The Corner, Perfect For Relaxing. Basement Is Fully Finished With Open Rec Room, 3 Pc Washroom And 2 Rooms Currently Being Used As A Spare Bedroom And Excerise Room. Perfect Rooms For Work At Home Spaces. Close to top ranked schools, walking trails, Markham Green Golf Club, Legacy Park Baseball Diamond, outdoor pool, Rouge River, and chic restaurants and 407. Online 3D Visual Tour: https://winsold.com/matterport/embed/424664/Leo8ikcYT3a (id:60365)
5679 8th Line
New Tecumseth, Ontario
Top Five Reasons You Will Love This Home. 1. Great Classic Executive Brick Estate Home, ; Drive in Through a Long Private Tree Lined Driveway Leading to a very quiet 9+ acres, in a Highly Desirable Location in Beeton, with an Inground Pool, Gazebo, Multiple Patios and Manicured Private Grounds, along with a Huge Multi-use Steel Quonset Hut in Back. 2. Renovated 5+ Bedroom Home with Main Floor Bed. w Ensuite. 3. Custom Built Chef Inspired Large Sunny Kitchen with High End Appliances and W/Out to Yard. Separate Living/ Dining/Family Room w/Fireplace, with LED Lighting Throughout. 4.Upper Level Features 4 Very Spacious Bedrooms/w Ensuites, including a Primary Bedroom with Custom SPA-Like 6 Piece Ensuite. Finished Basement , with Kitchen, B/I Bar, Family Room and Bedroom ; Perfect for an additional Family or In-Laws. Enjoy Total Privacy with Your Beautiful Pond and Trees. Minutes away from HWY 400, HWY 27 and Major Plazas, & Schools (id:60365)
118 Dundas Way
Markham, Ontario
Beautiful freehold townhouse with driveway & backyard built by Primont Homes! 3 bedrooms + 3 bathrooms. Finished walkout basement which can be converted into a separate apartment for potential rental income or use as 4th bedroom. This home features the open concept & bright, freshly painted throughout, laminate flooring, modern kitchen & quartz countertops, stainless steel appliances, oak stairs & spacious breakfast area. its sun filled in the walkout basement. Just minutes to Bur Oak Secondary School, GO Station, restaurant, banks, supermarkets, parks and close to Markville Mall, Hwy 407/404, Markham Stouffville Hospital & Cornell Community Centre. Well Maintained! Don't miss it. POTL Fee:$125 monthly (id:60365)
155 De La Roche Drive
Vaughan, Ontario
Stunning 3-Bedroom Corner Unit Townhome in Prestigious Archetto Woodbridge Towns community NOW INCLUDES: First Year Maintenance Fees Free & Central Air Conditioning! Check out The Bergamot Model, an elegant and spacious 2,391 sq ft townhome located in the highly sought-after Archetto Woodbridge community at Pine Valley Dr & Major Mackenzie Dr. This beautifully finished 3-storey corner unit offers 3 bedrooms, 3 bathrooms, and a functional layout with exceptional upgrades throughout. The ground level features a bright, versatile den or home office with large windows, a full laundry room with utility sink and double closet, and direct access to the garage. The main floor showcases an open-concept kitchen with breakfast bar, a spacious dining area, and an inviting great room with walk-out to a private balcony. A separate den and convenient 2-piece powder room add extra flexibility to the living space. Upstairs, you'll find three generous bedrooms, including a primary suite with walk-in closet and private 3-piece ensuite. The second bedroom features its own private balcony, perfect for morning coffee or evening relaxation. A full 4-piece family bathroom and linen closet complete the upper level. Additional highlights include an unfinished basement with storage potential, electric stove with gas hook-up available, fridge water line rough-in, central vacuum rough-in, solid oak staircase from ground to upper level, and laminate flooring in the upper hallway. Floor plan available. This is your opportunity to own a sophisticated and well-designed home in one of Woodbridge's most desirable communities, now with valuable incentives included! (id:60365)



