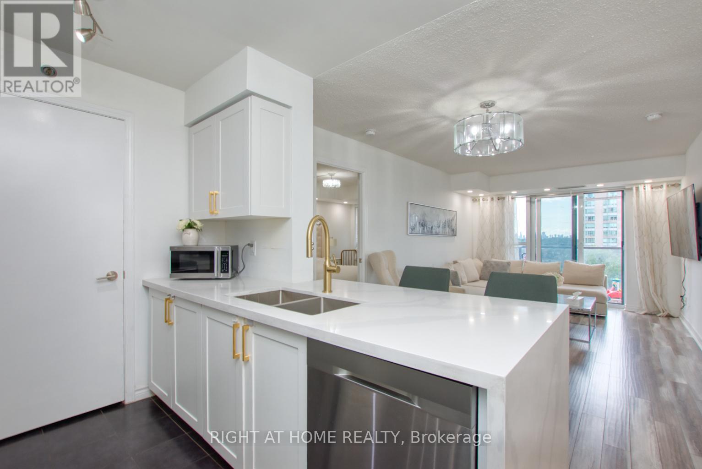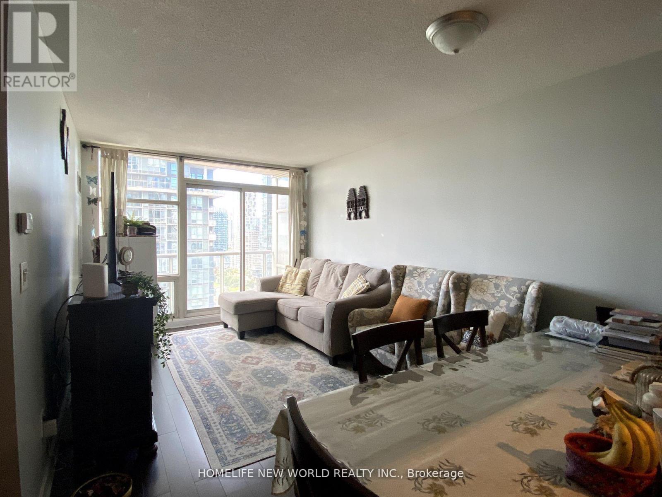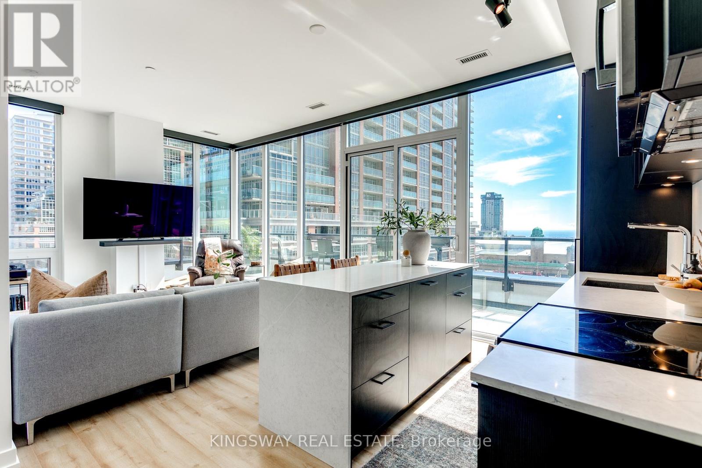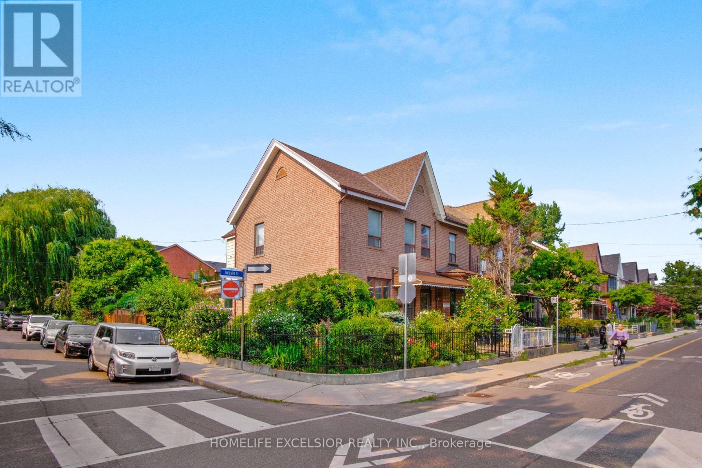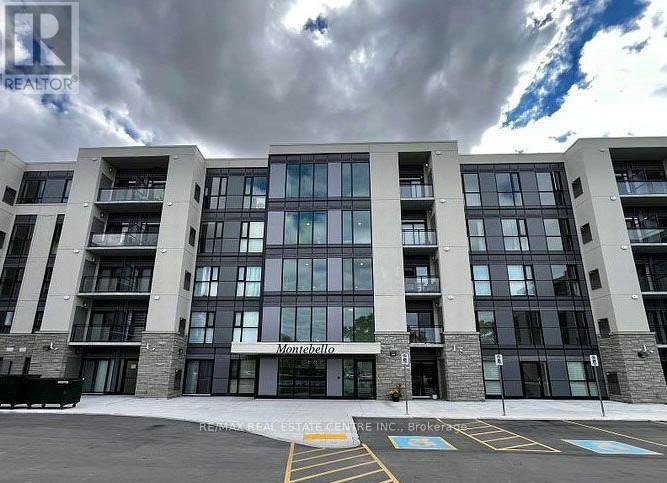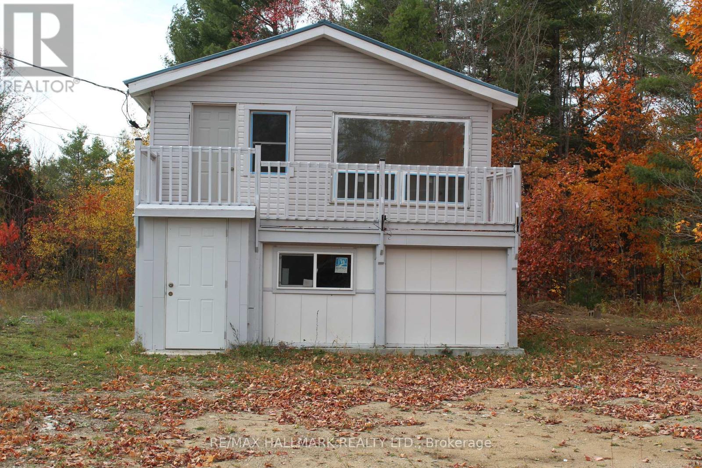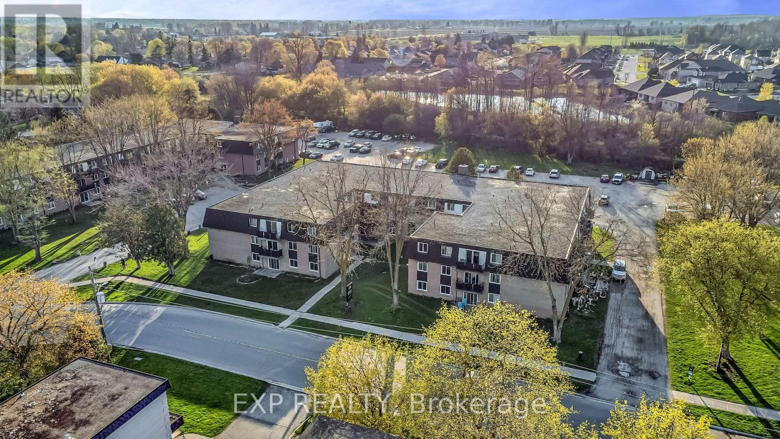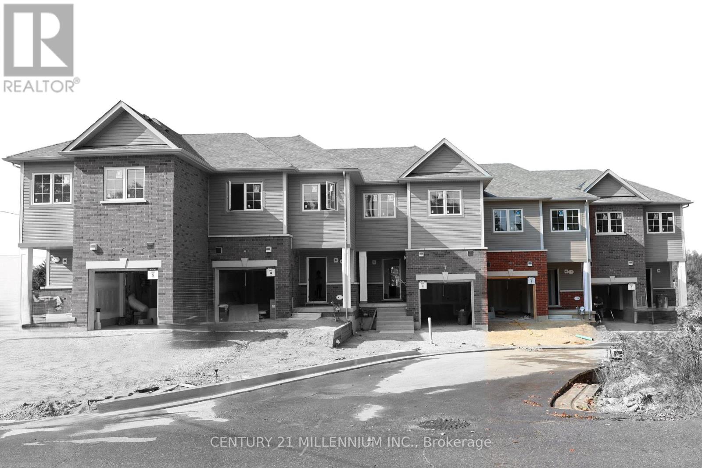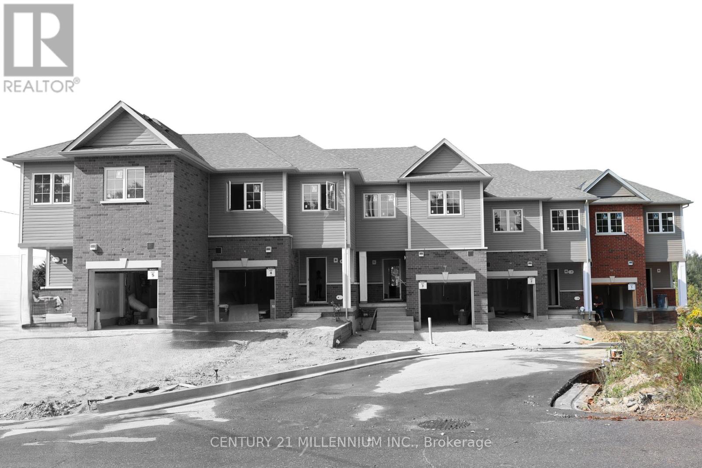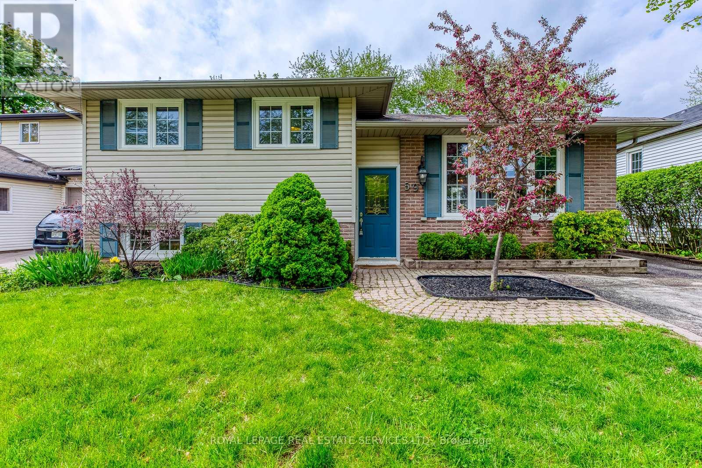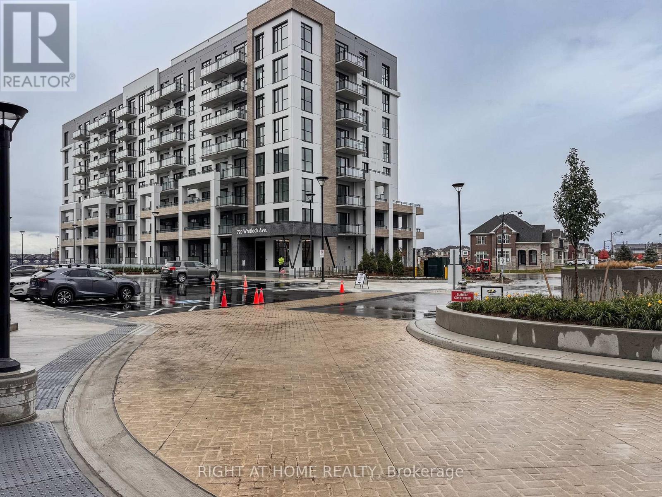827 - 35 Saranac Boulevard
Toronto, Ontario
Condo Living At its Best! South-Facing With A CN Tower View. Newly Renovated Kitchen with Beautiful Marble Countertops and new cabinetry. Open Concept unit with NEW Pot lights and light fixtures throughout. Huge Pantry room. Includes Premium Parking Spot & Premium Large Locker. Steps to public transit, library, school, Lawrence plaza, Yorkdale mall, HWY 401 & Allen Rd. (id:60365)
2201 - 35 Mariner Terrace
Toronto, Ontario
Amazing Unit With Southwest View Of Lake Ontario And Marina. Comes With 4 Stainless Steel Appliances And Stackable Washer And Dryer. Building Has Pool, Gym & Much More. Great Location Close To Many Amenities And 24 Hour Concierge.Walking Distance To Roger Centre,CN Tower & All Other Conveniences (id:60365)
715 - 135 East Liberty Street
Toronto, Ontario
Exceptional South/ East Corner Suite With 451 Sq Ft Wrap Around Terrace & Spectacular Views! Welcome to Elevated Condo Living. Rare 3 Bedroom + Den 2 Bath Sun Filled Unit Boasting Over 1000 Sq FT. Thoughtfully Designed Layout Perfectly Suited for Families & Professionals alike. Over $50,000 in Upgrades Include Soaring Ceiling Height, Waterfall Island, Full B/I Bar/ Coffee Station, Remote Blinds & Blackout Shades. Floor to Ceiling Windows in the Kitchen/Living/Dining/Den Provide a Bright Elegant Entertaining Area. Step Out Onto the Terrace & Enjoy your rare Gas BBQ While Overlooking BMO Field & Lake ON. Multiple Outdoor Dining Areas With Different Views. Versatile 3rd Bed Serves As An Excellent Home Office, Study, Or Guest Room, Enhancing The Suites Flexible Layout. 1 Parking & 1 Locker Included. Direct Elevator Ride to 7th Floor from Underground. One of the Finest Condos in the Neighbourhood. Just Steps From The TTC, Exhibition GO Station, Restaurants, Shopping, Groceries, And More. (id:60365)
32 Argyle Street
Toronto, Ontario
Rare Corner Semi in the Heart of Trinity Bellwoods! Welcome to 32 Argyle Street, a beautiful corner semi located on a quiet, tree-lined street in one of Toronto's most sought-after neighborhoods. This legal duplex offers incredible versatility with soaring 10' main floor ceilings, 4 bedrooms, 3 bathrooms, and 2 kitchens, plus a separate basement entrance - ideal for multi-generational living or rental potential. A main floor extension (2003) adds even more living space, while a double garage provides rare downtown parking. 720 sqft basement unit for additional living quarters or rental. Lovingly maintained by the same owners for over 30 years, the home features a beautifully curated garden with a variety of fruit plants and flowers, creating a true urban oasis. Situated directly across from Artscape Youngplace Playground and just steps to Trinity Bellwoods Park, the Ossington Strip, Queen Street West, Dundas St, shops, cafes, restaurants, and transit, this property offers the best of vibrant city living in one of Toronto's most coveted neighborhoods. Don't miss this rare opportunity to own a meticulously cared-for home in the heart of Trinity Bellwoods! (id:60365)
Lp18 - 50 Herrick Avenue
St. Catharines, Ontario
The Montebello is Marydel's finest and latest condo development in the St. Catherines region, this particular unit is vibrant, well-lit, open concept 1 bedroom/1 Washrm condo unit that boasts a well designed all white galley style, modern, well installed kitchen, laminate flooring throughout, 9ft ceilings, ensuite laundry, large den, w/o to sun-filled, open balcony w/ eastern Niagara skyline exposure, a large primary with extended closets, ensuite laundry, 1 underground car parking and so much more. The building itself comes with state of the art amenities that include keyless/app and remote entries, fitness and yoga centres, guest suites, party & games rooms, pickball court, an abundance of picnic and BBQ areas, bike storage, etc. Location wise couldn't be much better. This unit is 5 min to ten mins drive to various schools, parks, trails, conservation areas, river and canal systems, beaches, Niagara Falls downtown core, colleges and universities, the U.S border, Niagara-on-the-Lake and the list truly goes on and on. It won't last at this amazing price! (id:60365)
2269 Henderson Road
Frontenac, Ontario
Welcome to 2269 Henderson Rd, Arden, on a property where rustic charm is perfectly blended with full-scale modern renovation. This stunning 3-bedroom, 2-bathroom ,has been completely rebuilt from the studs up, offering atrue move-in ready experience on a sprawling 4-acre oasis.Step inside to discover a brand-new interior featuring an open-concept kitchen equipped with all new appliances,fresh flooring throughout, and abundant natural light from new windows and doors. The thoughtful layout includes adedicated kids' playroom, a practical cold room, and access to a new balcony-perfect for enjoying the serenesurroundings.This home is not just beautiful; it's built for efficiency and peace of mind. Key updates include a new 200-Amp electrical panel, all-new plumbing and electrical wiring, an energy-efficient heating and cooling system owned, a newsubmersible pump and pressure tank, and an owned hot water tank.Nestled in a highly desirable area, this retreat is less than 6 km from Spring Wood Cottages Resorts and local lakes,offering endless recreational opportunities. With Ottawa approximately 1 hour and 15 minutes away and Torontoabout 2.5 hours, you can enjoy the best of country living without sacrificing connectivity. (id:60365)
104 - 601 Barber Avenue N
North Perth, Ontario
Attention Investors, 1rst Time Home Buyers Or Downsizers! This Well Maintained Beauty Could Be Yours! Nestled In A Quiet, Nature Filled Area With Walking Trails. The terrace is shared with another unit. Established Homes As Well As New Ones Suround This Area.This Unit Has Previously Rented For $1525.00/ Month. It Could be Yours! Amazing Deal! (id:60365)
118 Gordon Street
Shelburne, Ontario
Welcome to 118 Gordon Street, Shelburne known as Shelburne Towns being "The Waters" design with 1529 sq. ft plus a full walk-out basement. The on site location is "Lot 4". The driveway has room for 3 cars and there is a 1 car built-in garage. Featuring family size living with an open concept layout and interiors designed to be stylish and convenient. The exterior design is appreciative of the Towns heritage and community offering amenities such as a nature trails, schools, library, coffee shops, restaurants and local shopping. Brand new and nearly complete, this bright and spacious townhouse offers modern living in the heart of Shelburne. You will admire the bright spacious rooms throughout the moment you walk in to a spacious foyer leading to a double entrance closet & 2pc bathroom. The open concept living room/dining area and kitchen have big bright windows a walkout and is ideal for lounging with family, conversation and entertaining. Overlooking the scenic Dufferin Rail Trail, this home is perfectly located for that morning or evening walk, biking and just enjoying the peaceful nature around. The 2nd floor of the home offers 3 spacious bedrooms, 2 bathrooms including a 3pc ensuite in the primary bedroom and a convenient laundry space. The lower level basement has fantastic finishing opportunity with a full walk-out, 8'6 ceiling height and Rough-in's for a bathroom & kitchen. If you are looking for a new low maintenance living within walking distance to most amenities this is a sure consideration!! Assessed value is based on the land and is subject to reassessment. (id:60365)
102 Walden Drive
Shelburne, Ontario
Welcome to 102 Walden Drive at Shelburne Towns "The Waters" Model (1529 sq. ft.) The on site location is known as "LOT 2". Features family style living with open concept layouts and interiors designed to be stylish and convenient. The exterior design is appreciative of the Towns heritage and community offering amenities such as access to nature trails, public library, coffee shops & shopping. Brand new and nearly complete, this bright and spacious 1,529 sq. ft. townhome offers modern living in the heart of Shelburne. The inviting covered front porch leads into a welcoming foyer with a double closet and convenient 2-piece powder room. The open-concept main floor features a lovely modern kitchen, dining, and living area with large above-grade windows, a walkout, and contemporary finishes throughout. Backing onto the scenic Dufferin Rail Trail, this home is perfectly located for walking, biking, and enjoying nature just steps from your door. Upstairs, you will find a convenient laundry area, three generously sized bedrooms, and two bathrooms including the primary suite boasting a 3-piece en-suite and a spacious walk-in closet. The basement, with its impressive 8'6 ceiling height, offers excellent finishing potential with already included rough-ins for a 4-piece bath, second laundry, & kitchenette. Located within walking distance to downtown amenities, schools, parks, and restaurants, this home combines modern comfort with everyday convenience. Assessed value is based on the vacant land and is subject to reassessment. (id:60365)
104 Walden Drive
Shelburne, Ontario
Welcome to "Shelburne Towns"!!! known as "The Mills End Units "offering 1613 Square Feet of modern practical living. This Townhouse is marked as "Lot 1" on site. Located in a quiet enclave of only 5 units!! Sunset views & backing on to the Dufferin Rail Trail. Located within close proximity to downtown shops, dining & all conveniences. Local schools are within walking distance. The moment you walk in you will appreciate the spacious foyer leading to a very bright open concept Living Room/ Dining area and Kitchen. There is a main floor powder room & main hall closet. The second floor offers 3 bedrooms & laundry. The primary bedroom has a 3pc bathroom and a walk-in closet. The full basement has a "rough in" for a 4pc bathroom, laundry & kitchen with framed interior walls except the bathroom area. Built-in 1 car garage & 1 car private parking in the driveway. This unit has a bright welcoming feel and is a wonderful NEW home. Completion is approximately 90 days. All measurements are as per builder drawings. The assessed value is based on the vacant land and is subject to reassessment. (id:60365)
59 Mccraney Street W
Oakville, Ontario
Beautifully updated 3-bedroom split-level detached home in desirable College Park! Prime location within walking distance to Sheridan College and White Oaks High School.This charming residence features a separate entrance to the lower level, complete with a bedroom, washroom, kitchen, and recreation room with above-grade windows, perfect for an in-law or nanny suite or rental income potential.Enjoy seamless indoor-outdoor living with a walkout to a spacious deck with pergola, overlooking a mature, private backyard ideal for entertaining. The home also boasts French double doors with built-in Phantom screens and a natural gas line for BBQ.The newly renovated kitchen showcases quartz countertops and stainless-steel appliances, offering both style and functionality. A move-in ready home with endless possibilities in a family-friendly neighbourhood! (id:60365)
215 - 720 Whitlock Avenue
Milton, Ontario
Experience upscale living - a modern haven designed for comfort and style! Enjoy bright, airy interiors with soaring 9' smooth ceilings, high-efficiency windows with roller shades, and sleek single-plank laminate floors throughout. The gourmet kitchen boasts quartz countertops, stainless steel appliances, and elegant finishes, while the spa-inspired bathroom offers porcelain tile and modern fixtures. Step out to your private balcony or terrace for fresh air and relaxation, and enjoy the convenience of in-suite laundry, smart thermostat climate control, and included parking and locker. Perfect for those seeking luxury, functionality, and a touch of sophistication in one of Milton's most desirable communities! (id:60365)

