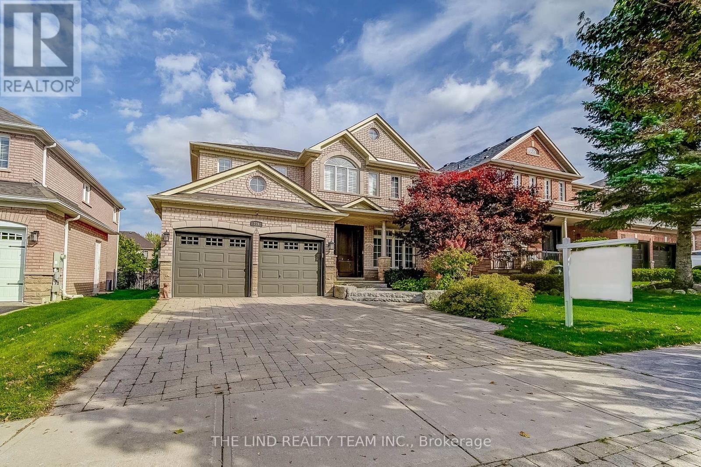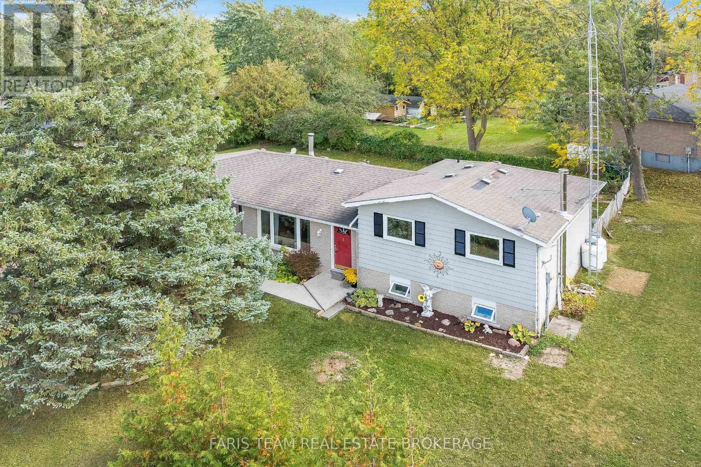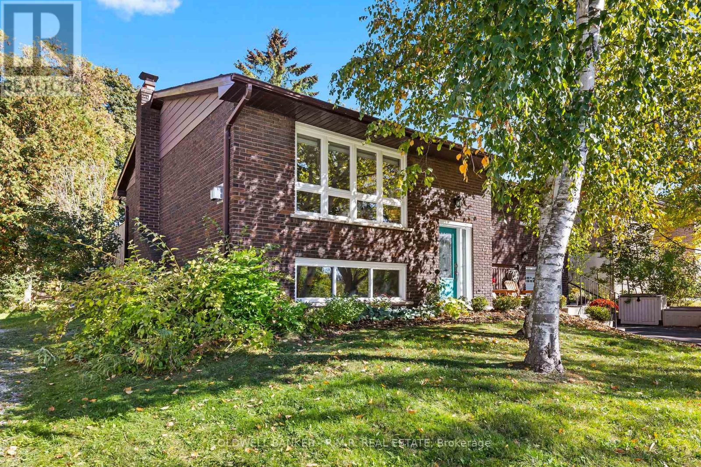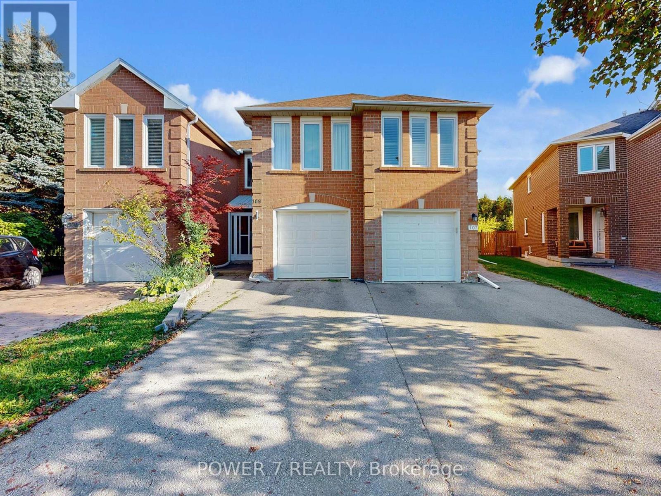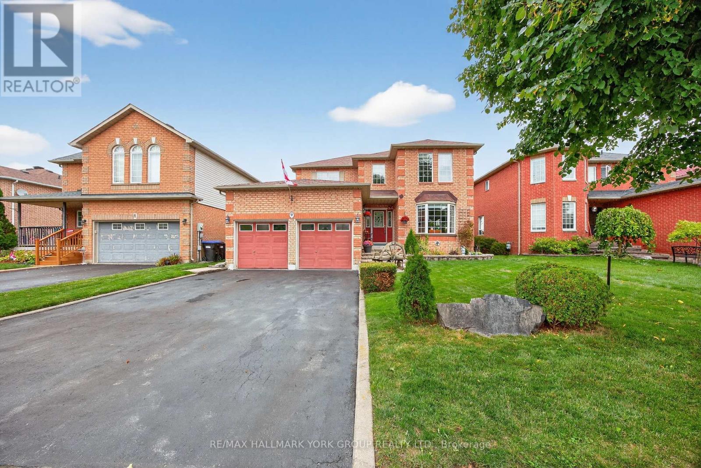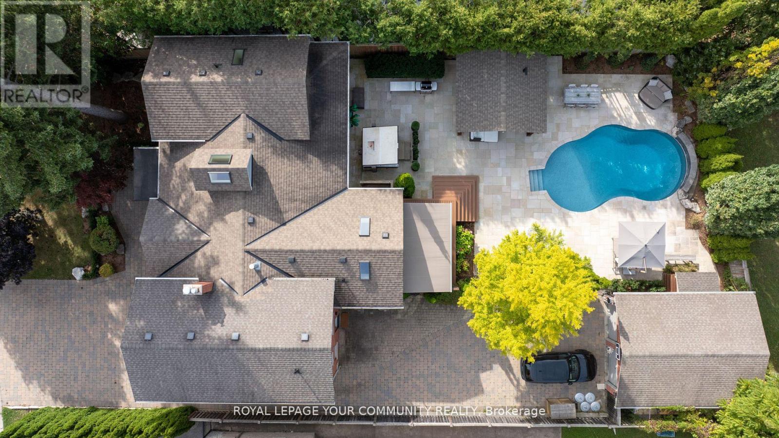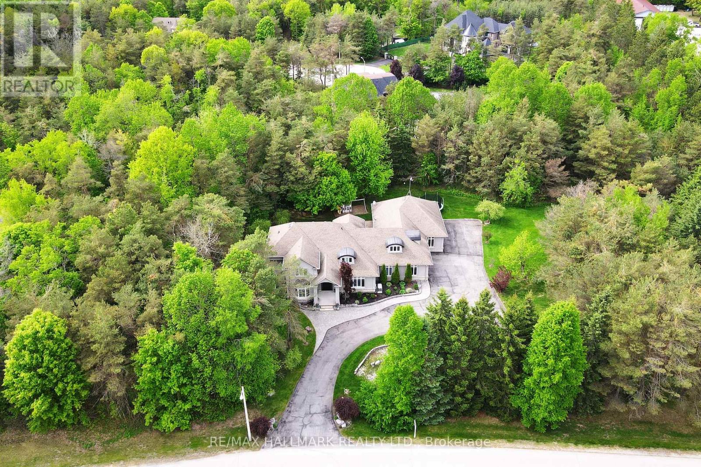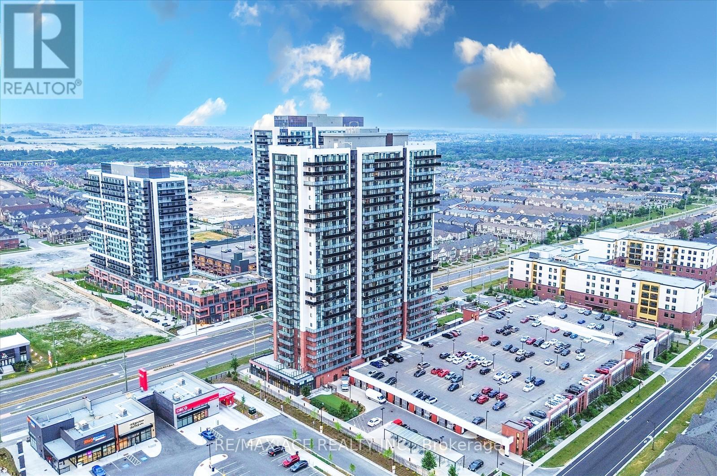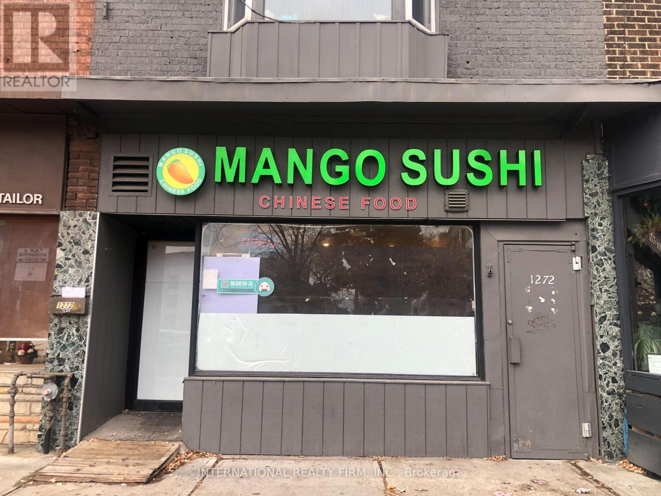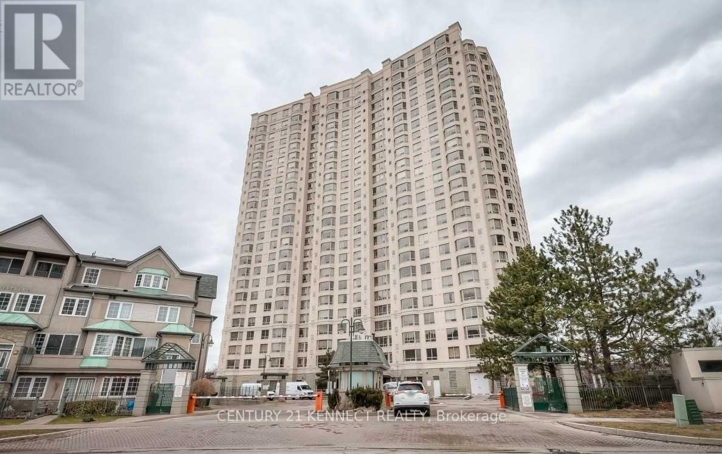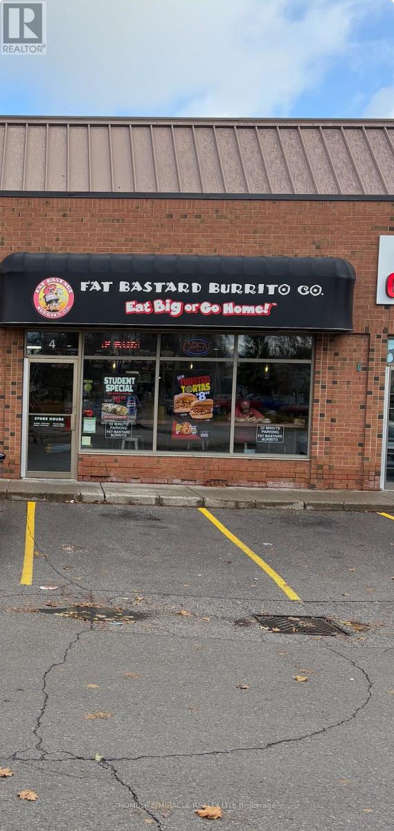276 Willis Drive
Aurora, Ontario
Wow! it's a 'beauty' just move in! Demand southwest aurora child safe crescent! Soaring 9 ft 'smooth' ceilings! Hardwood floor on both levels! Open Concept Plan! Custom cornice mouldings! Warm neutral decor! Custom knee walls and pillars! Spacious living room dining room combo! 'gourmet' centre island updated kitchen with breakfast table - extended cabinetry with crown mouldings and curio cabinets - black 'silocrete' sink - task lighting - custom subway tile backsplash - gas to stove - quality stainless steel appliances - bi microwave - bi oven - granite counters - stainless steel chimney exhaust! Family sized breakfast area with walkout to 'oasis' landscaped fully fenced backyard! 'Big' family room with cosy gas fireplace - pot lighting - bright picture window - all 'open ' to kitchen and breakfast area! solid oak spiral staircase 'open ' to lower level! great sized secondary bedrooms each with access to bathrooms! Primary with large walk-in closet - second closet - sitting area - inviting 5pc ensuite bath w/step up soaker tub! 'Unspoiled' lower level ready for your ideas! Steps to nature trails! 10 minutes to Hwy 404 - 15 mins to Hwy 400! Minutes to country day school - Villanova - St Annes and St Andrews College. (id:60365)
29 Jamieson Drive
Adjala-Tosorontio, Ontario
Top 5 Reasons You Will Love This Home: 1) Rare oversized yard surrounded by mature trees, creating the perfect mix of privacy, shade, and serene outdoor living space 2) Tucked away in a quiet neighbourhood while still being minutes from local restaurants, Airport Road, and Highway 50, an ideal location for commuters 3) Beautifully refreshed kitchen that balances style and functionality, making it the true heart of the home 4) Unique commercial-grade kitchen, fully inspected and fire-rated, offering incredible potential for a catering business, food venture, or the dream setup for an aspiring home chef 5) Recent updates for peace of mind, including newer wiring throughout, an upgraded washer, and a newly paved asphalt driveway. 1,625 above grade sq.ft. plus a partially finished basement. (id:60365)
77 Main Street N
Uxbridge, Ontario
Welcome to 77 Main St N, Uxbridge, a beautifully renovated raised solid brick bungalow set on a generous 66 ft x 165 ft lot in a prime location. Professionally updated between 2017 and 2019, this move-in ready home blends modern elegance with everyday comfort. The open-concept living and dining area features pot lights, a large window, and a walkout to the deck, perfect for entertaining. At the heart of the home, the gourmet kitchen impresses with maple cabinetry, quartz countertops, a sleek glass tile backsplash, and stainless steel appliances. The main level offers three bedrooms, including a primary with direct access to the backyard, along with a spa-like bathroom complete with a glass-enclosed shower and separate soaking tub.The finished lower level expands the living space and is ideal for a nanny or in-law suite, offering an above-grade window, fireplace, second kitchen, bonus room with walk-in closet, full bathroom, and laundry room with garage access. Extensive upgrades include newer windows, luxury vinyl plank flooring, interior doors, trim, lighting, fireplace, entrance system, garage door, HVAC and water softener. Step outside to enjoy a private backyard oasis featuring a deck, hot tub and gazebo, a perfect setting for gatherings or quiet evenings. With a paved driveway, inviting front porch, and armor stone landscaping, this home delivers fantastic curb appeal. Conveniently located within walking distance to downtown Uxbridges shops, restaurants, recreation, and scenic trails, and offering easy access to the 407 (20 minutes) and 401 (30 minutes), this property is an ideal blend of style, comfort, and location. (id:60365)
109 Rose Branch Drive
Richmond Hill, Ontario
A Charming 2 storey Freehold Townhome Nestled in Devonsleigh Community in the core of Richmond hill! 20 SF Frontage! Tons of Newer Upgrades and Finishing includes a Solid Front Door with Stylish Insert, Open Concept Gourmet Kitchen W/ Upgraded Cabinets. Granite Countertops, Built-In Stainless Oven, Stainless Steel Side by Side Fridge Cooktop Stove, Built-In Dishwasher & T-Shape Glass Range Hood, Wide Open Layout, Smooth Ceilings, Pot Lights Thru Main Floor, Upgraded Laminate Flooring Thru Main & 2nd Floors, Hardwood Stairs With Hardwood Railing & Wrought Iron Pickets. An Over-sized Family Room with Gas Fireplace & 4 Extra-Large Windows (It could easily be converted to a spacious 4th bedroom)! Renovated bathrooms with glass showers, stylish vanities & All Upgraded Bathroom Fixtures. Professionally Finished basement with Home Theatre Room & Dining area! Huge backyard with Deck! Enjoy a spacious backyard with deck and a rare ravine-facing lot with no houses across the street. Steps to greenbelt trails, parks, and school bus stops. Top-Ranked School District: Richmond green Secondary School & Redstone Public School, minutes drive to Hwy 404, GO station, YRT, plazas, hospital & top schools. This home offers the perfect blend of comfort, style, and convenience in one of Richmond Hills most sought-after communities! Minutes to Hwy 404, Go Station, YRT, Shopping Plazas, Hospital, and Schools. This home offers easy access to amenities. Enjoy the tranquility of the surrounding ravines, greenbelt trails, and parks. This residence embodies prime Richmond Hill living, with a focus on modern comfort and convenience. (id:60365)
9 Reynolds Avenue
New Tecumseth, Ontario
Discover this stunning, all-brick 4-bedroom detached home offering approximately 2,100 sq ft of spacious, well-appointed living, perfectly situated in the bedroom community of Beeton. The main floor is designed for modern family life and entertaining. Enjoy a bright, separate family room featuring a cozy gas fireplace, which flows seamlessly into the generous, family-sized kitchen. The kitchen is a chef's delight, boasting sleek granite countertops, travertine floors, ample cupboard space, and a walk-out to the private deck ideal for summer BBQs. The owner's suite provides a true retreat, complete with a walk-in closet and a 3-piece ensuite. The living space extends into the impressive, fully finished basement. This versatile area features a large recreation room, exercise room, a stylish wet bar for hosting, and a 4-piece bathroom, plus a dedicated storage room. Step outside to a private backyard oasis that backs onto a farmer's field, offering beautiful views and no rear neighbours. The fully insulated heated double-car garage features convenient direct home entry, making it a comfortable workspace or storage area year-round. Some new windows and shingles (2015). This home offers incredible value, space, and a fantastic location. Close to schools, park, dog park, shopping, and churches. Don't miss the chance to make it yours! (id:60365)
48 May Avenue
Richmond Hill, Ontario
Discover unparalleled elegance and craftsmanship in this bespoke boutique residence on a rare 80-by-152 ft lot located in coveted North Richvale. Step through a grand custom wood door into an awe-inspiring entryway featuring elevated ceilings and exquisite wood panelling that exudes classic sophistication and sets the tone for the luxurious living spaces beyond. The open entry flows seamlessly into the heart of this custom home, where designer light fixtures, skylights, and soaring cathedral ceilings create a bright and inviting ambiance. Every inch of this home is crafted with meticulous attention to detail from custom-sized doors, crown mouldings, hardwood floors, and smart lighting control to a stunning double-sided fireplace each element adds an element of refined luxury throughout. The gourmet chefs kitchen is a marvel of design and functionality, featuring top-tier integrated appliances, a tailored grand kitchen island, spacious custom cabinetry, skylights, and an elegant designer chandelier. It overlooks an award-winning landscaped backyard and includes a pantry, a large breakfast area adjacent to an elegant dining room, and a bright family room with large windows and cushioned window seats. The primary suite is a private sanctuary showcasing soaring cathedral ceilings, rich wood panelling, and an elegant designer light fixture a private Juliette balcony bathes the room in natural sunlight, while the luxurious 6-piece spa-inspired ensuite bath offers ultimate privacy and serenity. Descend into the expansive lower level, where a large recreational area with high lookout windows and a projector screen invites cozy movie nights and lively gatherings. Outdoors, experience a private retreat framed by a custom cabana, shimmering pool, hot tub with automated cover, motorized patio awning, basketball hoop, and multiple zones for dining, lounging, and entertaining creating an exceptional outdoor oasis. Dont miss this luxurious opportunity! (id:60365)
11 Loggers Trail
Whitchurch-Stouffville, Ontario
Opportunity Knocks! This Beautiful Custom Home Is Nestled On A Private 1.98 Acre Lot With Over 300 Ft Of Frontage Surrounded By Picturesque Mature Trees. A great opportunity to own a bungaloft with a fully finished basement that is over 5,000 sq ft on two levels and over 7,500 square feet across three levels. This home is designed with high ceilings, 8-foot doors, hardwood floors throughout. Undergone renovations, including new stucco, newer windows, all bathrooms have new custom cabinetry and a sprinkler system for easy yard maintenance. Stepping inside, the open concept main level is filled with natural light through high ceiling picture windows in the living and dining areas. Combined with the large chefs dream kitchen designed with ample countertop space, cabinetry and stainless steel appliances perfect for hosting and gatherings. The primary bedroom is conveniently situated on the main floor with built-in closets and a spa-like 5-pc ensuite with heated floors, a jetted soaker tub, heated towel rack, frameless glass shower and double sink. Upstairs, features a grand hallway with sitting area, large loft and additional spacious bedrooms. The mudroom / laundry room has custom built cabinetry, pull-out drawers / closet organizers and a laundry shoot. The heated garage comfortably accommodates 6 cars, with potential to fit more with lifts, features epoxy floors, water access, and service stairs to the basement. Walk downstairs into a large rec room on raised broadloom flooring and pot lights. Enjoy your own infrared sauna and a spa-like bathroom for relaxation and luxurious touch. The huge basement makes space for a gym with mounted TV, a movie room with Bose Speakers, projector and large wall screen, and a stunning custom built bar with a wet sink, bar fridge, cabinetry, large wine racks & 5 bar stools ideal for recreation. A truly special property with potential to further customize. Do not miss out on this rare opportunity! (id:60365)
809 - 2550 Simcoe Street N
Oshawa, Ontario
Welcome to this stunning two-bedroom, two-bathroom condo, built in 2022! Featuring a modern kitchen with sleek quartz countertops, a stylish temporary backsplash, and built-in stainless steel appliances (including a dishwasher and fridge). Enjoy the convenience of being close to major amenities, including Costco, and easy access to highways 407 and 412. The building offers fantastic amenities such as a fitness room, a pet washing station, a theater room, a gas room, a party room, and even a dog park. Don't miss out on this beautiful, new-build home! (id:60365)
1272 Danforth Avenue
Toronto, Ontario
Prime take out restaurant space available on Danforth Ave. Excellent location close to transit,schools and the bustling shops and restaurants along Danforth.Ideal opportunity for a food business in a high traffic area. (id:60365)
2807 - 228 Bonis Avenue
Toronto, Ontario
Experience elegant penthouse living in this bright and beautifully maintained 1-bedroom +solarium suite, offering over 1,000 sq ft of spacious comfort. The large primary bedroom features an oversized walk-in closet and a 4-piece ensuite. The versatile solarium, enclosed with French doors, can easily serve as a second bedroom or home office. Enjoy a functional layout with two bathrooms, a spacious laundry room with extra storage, and stunning southwest views overlooking the golf course. Located in a well-managed Tridel building with low condo fees and fantastic amenities - including a 24-hour gatehouse, indoor pool, gym, and party room. Walk to Agincourt GO Station, TTC, Agincourt Mall, Walmart, Shoppers, No Frills, library, and schools. Just minutes to Hwy 401/404, golf courses, hospitals, and shopping plazas. (id:60365)
3 Plumbrook Crescent
Toronto, Ontario
Excellent Location. Good Potential In-Law Basement Apartment, Walkout Balcony, Close To Schools, Shopping & Transit, $$spent On Renovation , Some New Windows, New Ceramic Tile In 2nd Level Kitchen, New Vinyl flooring through out the house . 2nd Level Living And Dinning Rooms, Finished Basement with Two Bedrooms. With Separate Entrance with $2400 potential rental income, Large Living Area , 4 Full washrooms .Must see this beautiful House. Led lights throughout the having 5 changeable shades at any time. (id:60365)
4 - 1403 King Street E
Clarington, Ontario
Turnkey Fat Bastard Burrito Franchise For Sale One Of The Top Mexican Food Franchises For Sale In Courtice. This Well-Established Store Is Situated In Prestigious Location -Surrounded By Residential Neighbourhoods, Offices, And Retail, Ensuring Great Visibility And High Foot Traffic. It Offers Consistent Sales, Is Easy To Operate With Full Franchise Support, And Is Ideal For Owner-Operators, Looking For A Profitable And Reputable Brand Opportunity. Unbeatable Location Key Highlights: Prime Location: A Popular Spot For Mexican Cuisine. Strong Financial Performance: Weekly Sales: Approx. $9,000 TO $10,000 (And Growing)Rent: Approx. $4276.82/Month inc. TMI Lease: Current Lease Long Term Till 2029 + 5 Years Royalty Fee: 8%Advertising Fee: 2%Store Area: Approx. 1451 Sq. Ft. Full Training Will Be Provided To The New Buyer. Don't Miss This Opportunity! (id:60365)

