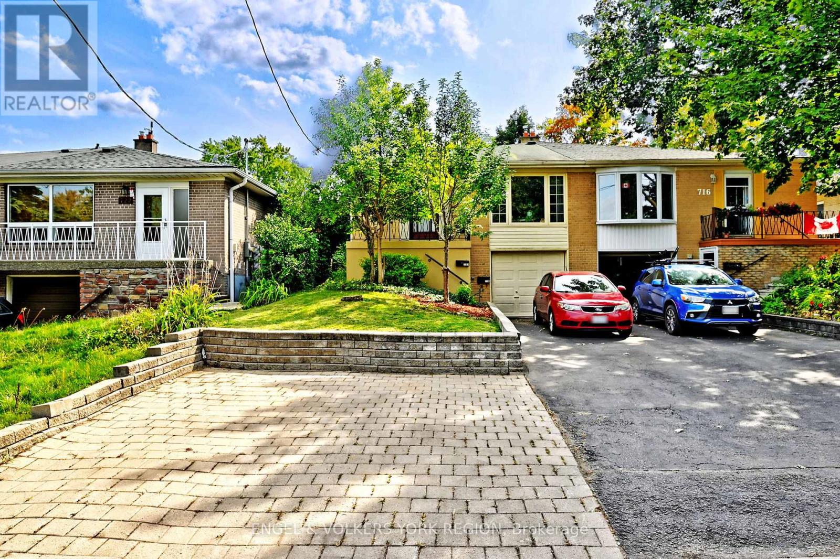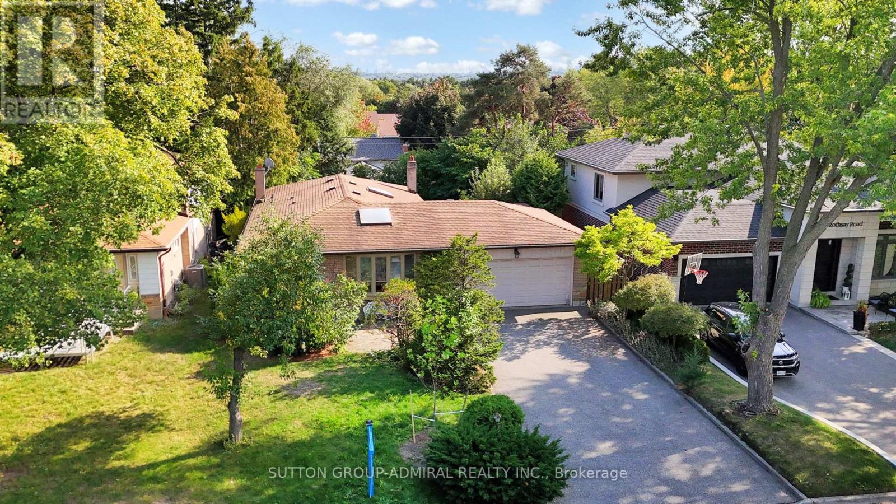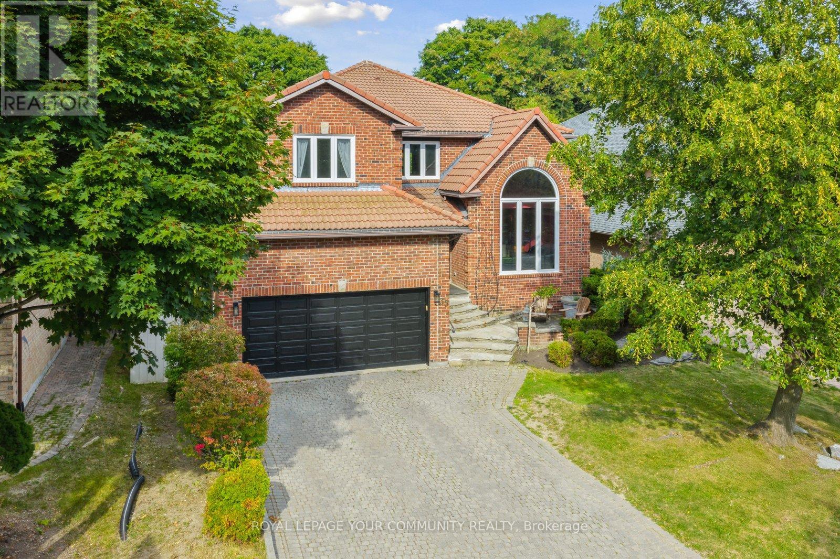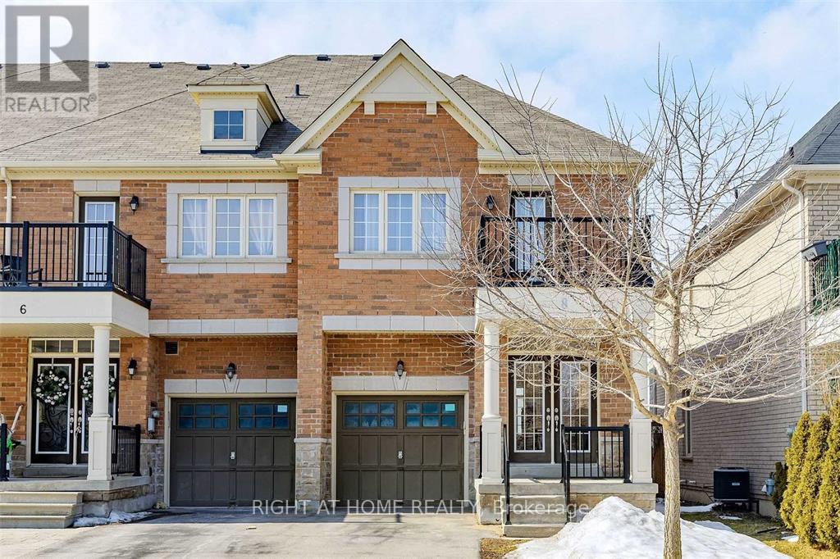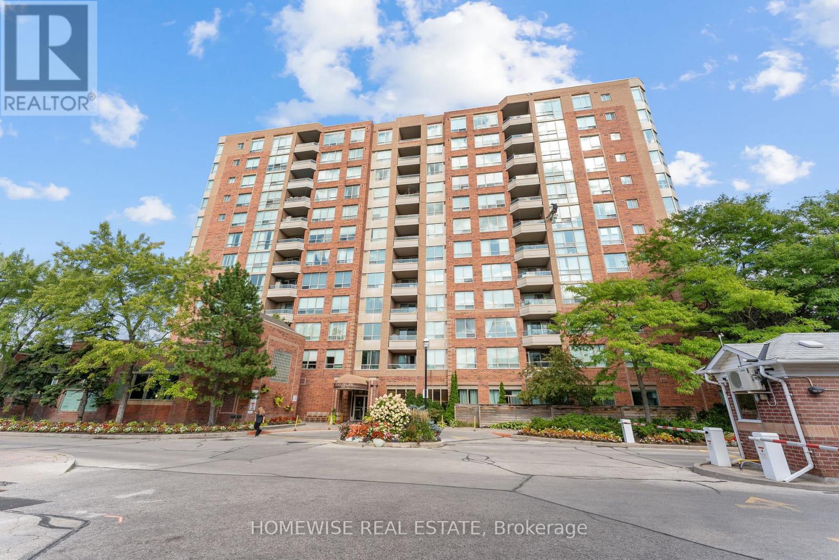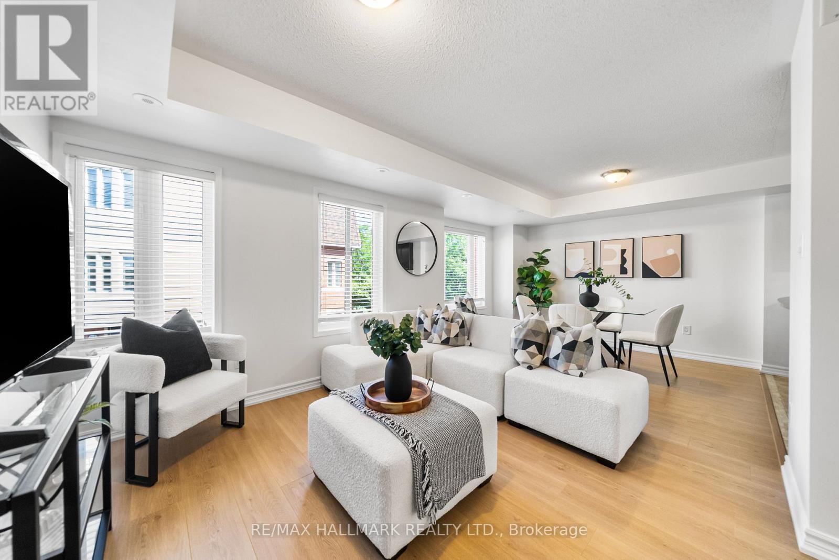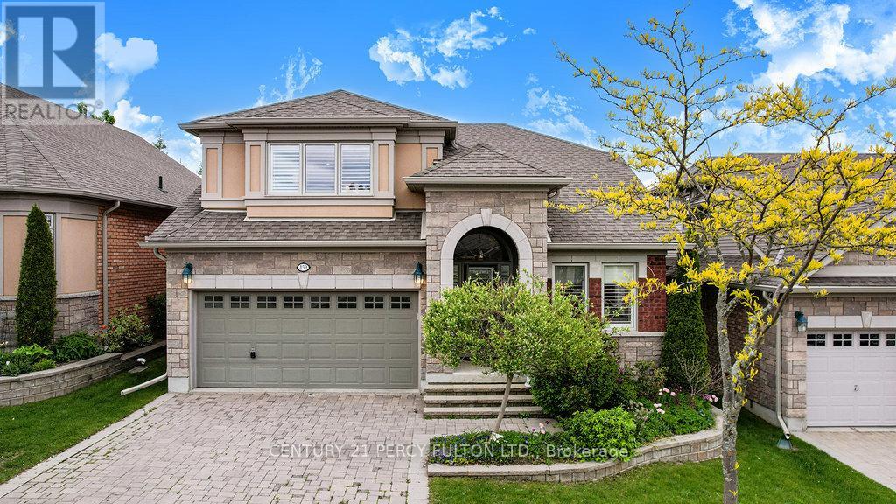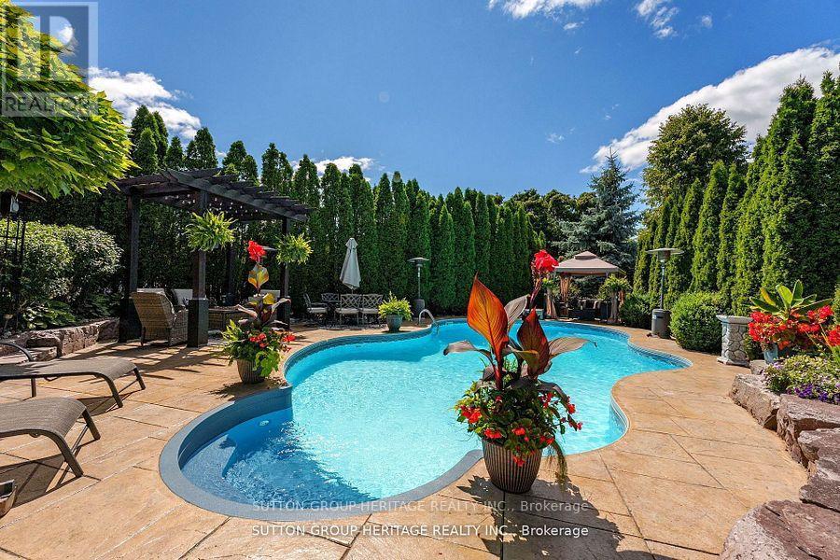208 - 520 Steeles Avenue W
Vaughan, Ontario
Stylish 1 + den condo with 2 full baths, thoughtfully designed open concept,9' ceiling, south facing with natura light and walk-out to large balcony to enjoy when the weather allows. Located steps from TTC, top-rated schools, Promenade Mall, Center Point Mall & other amenities. This home offers comfort with exceptional convenience, maintenance fee includes water,heat. Includes premium amenities such as fully equipped gym, party rm, 24hr security on the weekends, billiard rm, TV room, library & guest room. Unit is tastefully painted (modern) with modern light fixtures. Extra large,private locker & very convenient parking spot in P1, close to the elevator. The unit offers style, comfort & convenience. (id:60365)
718 Mountview Place E
Newmarket, Ontario
Attention Investors or Buyers looking for a built in income opportunity! Recently updated and currently fully tenanted all Brick Semi-Detached Home In The Heart OfNewmarket with a legally registered ADU giving you 2 separate functionable units. Live in 1-use the rent of your ADU to pay your mortgage OR keep the great tenants on both levels and enjoy their current market rents to start your investment dreams!! Gorgeous updated duplex 3+1 Bedrooms, 2 Kitchens, 3 Bathrooms, 2 laundry rms-Separate Entrance to Ground Level Suite with 1 car built in garage-parking for 4-6 cars. Fenced yard with perennials and patio. Neutral paint throughout. Main flr has been completely remodelled in 2022-Walk into the spacious foyer with New laminate throughout-Modern Eat in kitchen with corian counter tops, SS appliances (Fridge/ElectricStove/BI Dishwasher/BI Microwave) spacious eating area. Large combined dining/living can accommodate large furniture with a huge picture window. 2 queen size bedrooms and a family bathroom with tub-Primary is king size with a convenient 2piece bathroom and large closet currently accommodating the washer/dryer. Lower Unit is very modern & spacious with an enclosed mud room, large foyer closet, bathroom with corner shower stall-Laminate throughout-Kitchen with SS oven/fridge/BI microwave-Plenty light and space! Open concept living with multiple bright windows-King size bdrm with dbl closet-Separate laundry rm with storage finishes off this fabulous residence!! Walking Distance To Schools, Parks, Trail Systems, Southlake Hospital. Transit is at yourdoor-YRT to the GO Bus and all the amenities such as Costco, UCMall, 404/400 access for commuters and all that Newmarket has to offer! (id:60365)
11 Rothsay Road
Markham, Ontario
*This Charming Bungalow Is Situated In Prestigious Royal Orchard Community On A Premium South Facing Lot With A Private Backyard Surrounded By Mature Trees*Tucked Away Just Off Of Bayview ,This Property Enjoys A Coveted Location Seconds Away From Hwy 407/7 , Parks, Top Rated Schools ,Golf Courses ,Community Centre ,Shopping & All Amenities For Easy Access Living!*This Residence Showcases An Open Concept Layout ,Sun Filled Living/Dining/Breakfast Areas Anchored By A Breakfast Island With Skylights That Bathe The Space In Natural Light*An Extended Covered Sunroom With Skylights Seamlessly Connects Indoor & Outdoor Living Overlooking The Sparkling ,Magnificent Salt Water Pool & Private Yard ,Perfect For Year Round Enjoyment & Entertaining*The Lower Level Offers A Warm Rec Room With Fireplace & Wet Bar ,A Separate Laundry Room ,B/IN Closet Space, Office & An Abundant Storage Space*Great Bones ,Full Of Potential Awaits Your Personal Touch*Nestled On A Prestigious Street Among Multi-Million Dollar Homes To Add Further Attraction & Value* (id:60365)
35 Lunau Lane
Markham, Ontario
Rarely available magnificent ravine lot home in one of the most desirable locations. One of the deepest ravine lots on Lunau lane! Absolutely magnificent with endless possibilities. Can easily put a huge pool in and still have so much usable land to enjoy. Surrounded by nature and the calming sound of the passing water stream, this home is where dreams come true. Some features include. Grand floor to ceiling foyer, combined dining / living rooms with floor to ceiling windows - great for hosting and entertaining. Large kitchen with centre island and separate eat in area overlooking the backyard. Cozy family room with fireplace. Main floor laundry. Private and spacious main floor office. 5 spacious bedrooms with three bathrooms upstairs. Primary bedroom has a walk-in closet and a breathtaking spa like 5 piece ensuite with a built-in steam room in the shower. Huge basement with two rec rooms, a 6th bedroom, and a dry sauna with a shower. Located in a top tier school district. Close to major highways, transit, scenic trails and parks, community centre, grocery stores, and restaurants! Video tour presentation a must see! (id:60365)
8 Samba Street
Richmond Hill, Ontario
Amazing Basement Furnished, One Bedroom Unit with Separate Entrance, With Open Concept Kitchen On A Quiet Street, Separate Laundry, High Demand Desirable Richmond Hill Area. Lots Of Storage Space. Close To Bathurst And Bus Stop. Tenant Will Pay 1/3 Of Utility Cost. No Smoking. No Pets (id:60365)
910 - 850 Steeles Avenue
Vaughan, Ontario
Rarely available at Plaza Del Sol! This bright and spacious 2-Bed, 2-Bath suite with den offers approx. 1,108 sq ft of well-designed living space. Freshly painted and move-in ready, the unit features an open concept layout, large bedrooms, and a versatile solarium/den. The kitchen shines with brand new stainless steel appliances, while both bathrooms offer convenient stand-up showers including an easy-access ensuite. Complete with two underground parking spots and an exceptionally rare locker, this home provides incredible value. Utilities (except cable and internet) are included in the maintenance fee, and residents enjoy 24-hour gatehouse security, indoor pool, gym, sauna, and party/meeting room. Ideally located close to shopping, restaurants, transit, this is a true Thornhill gem! (id:60365)
3805 - 8 Water Walk Drive
Markham, Ontario
In the heart of Markham, the Riverview Building A presents a spacious 1,081 sq ft, well-designed 2-bedroom plus den layout with two full bathrooms. This Lease is without master Br and ensuite, about 800 sqft living space, Lanlord is still occupying the master room for storage. This residence is elevated by 9-foot smooth ceilings and laminate flooring throughout, complemented by sophisticated upgrades including modern European-made kitchen cabinets with extended uppers and under-cabinet lighting, soft-close doors and drawers, and an upgraded island with an engineered quartz countertop. The living and dining rooms are enhanced with crown moulding, while 7-foot interior doors, roller shades on all windows and sliding doors, and refined baseboards contribute to the elegant finish. Enjoy unparalleled convenience with close proximity to supermarkets, a Cineplex, restaurants, GO Stations, Viva transit, Highways 407/404, and top-ranking schools. (id:60365)
220 - 2600 John Street
Markham, Ontario
Turnkey, professionally finished front-facing unit featuring expansive windows that fill the space with natural light to create a bright, inviting atmosphere. Located within a well-maintained industrial plaza with ample on-site parking and excellent visibility. Ideal for a wide range of permitted uses including professional services, education, and specialty offices. Conveniently situated near Highways 404 and 407, providing strong connectivity across the GTA. Surrounded by a variety of amenities and businesses, this space is perfect for operators seeking accessibility, exposure, and flexibility. Gross rent includes all additional costs (TMI, condo fees, and utilities). Clean Uses Only, No access to loading bay, and recreational uses. Ideally Suited To Professionals, Creatives, etc. Up To 15% Retail Use Allowed. Tenant To Verify Measurement and Zoning. (id:60365)
831 - 2 David Eyer Road N
Richmond Hill, Ontario
One Year Old Spacious 1 Bedroom Plus Large Den with Southwest Clear View 2 Bathrooms at Elgin East, Den can be used as 2nd Bedroom. Modern Open Concept Living With 9' Ceiling, Approx 646sqft + Balcony. Engineered Floorings Thru-out, Built-in and Integrated Appliances, One Underground Parking and One Locker. Close to To Richmond Green, Library, Community Centre, Arena, Shops, Restaurants, Hwy 404. (id:60365)
213 - 308 John Street
Markham, Ontario
Welcome to 308 John St #213 an upper unit flooded with natural sunlight in the highly sought-after Olde Thornhill Village! This spacious Maplehill model features 2 bedrooms + den, a bright open-concept main floor, and a rare 345 sq. ft. private rooftop terrace perfect for entertaining or enjoying quiet evenings. Beautifully updated with brand new carpet on stairs, brand new laminate floors and fresh paint throughout, this home is truly move-in ready with brand new stove, range hood, and Fridge. Conveniently located close to visitor parking and just steps to the Thornhill Community Centre, parks, top-rated schools, shopping, and amenities. A stylish, low-maintenance lifestyle in an unbeatable location! (id:60365)
159 Ridge Way
New Tecumseth, Ontario
Welcome to 159 Ridge Way! Nestled in the Prestigious, Award-Winning Adult Lifestyle Community of Briar Hill. This Verona Bungaloft backs onto a golf course, offering tranquil views and luxury living. Boasting over 2700 combined square feet, this home features 3 spacious bedrooms and 4 well appointed bathrooms. The open concept main level is designed for casual living and elegant entertaining. The large loft, with ensuite, provides flexible space - ideal as a guest suite, home office or additional living area. Don't miss this one! (id:60365)
35 Pondmede Crescent
Whitchurch-Stouffville, Ontario
This one will Excite you!!! Huge Pie Shaped Yard. One of the largest lots in the subdivision. Enjoy endless Summer days in your own, private, dream, Resort like backyard. Professionally landscaped Front & Back with a huge 18 x 38 Ft. Inground pool. The pool area offers optimum privacy, surrounded by towering Emerald Cedars ( 44 in Total ) Huge patterned concrete pool deck. Newly stained Pergola, 14 large Armourstone landscape rocks that add timeless appeal surround the pool deck, as well as a custom wrought Iron fence W/double gates seperating the pool, ensuring maximum safety for kids. You'll also find a large hexagon gazebo. Custom Pool House With maintenance free exterior walls, with kitchenette, fridge & sink, & bathroom , outdoor bar ledge, Interior/Exterior Pot Lites, . Roof (3 yrs.) Furnace (8 yrs. ) Water softner ( 2 Yrs. ) New Insulated Gar. doors. Most trim, baseboards & doors newly painted, ceilings on main newly painted. NOTE: Separate side entrance to Bsmt. Large kitchen with views of the pool/yard, extended maple cabinets, moulding, granite counters, garburator, porcelain tiles. Open concept Fam. Rm. with custom oversized windows, wooden shutters, pot lites & gas fireplace. Formal Din.Rm., Library, & Mud Rm. New floors on 2nd. level. Large 2nd. Floor Laundry Rm. with upper & lower cabinets, large spacious bdrms. Beautifully appointed residence with a large covered front porch. Come see this stunning entertainer's delight. No expense spared in crafting this show-stopping backyard complete with custom landscaping designed for pure relaxation. Its like being on vacation, every single day. , this one-of-a-kind property delivers on every level. Walking distance to schools, park with trails is at the end of the street, walk to transit. 5 min's to Go Station. Close to schools, walking distance to new Catholic High School. Approx. 10 Km to hospital (id:60365)


