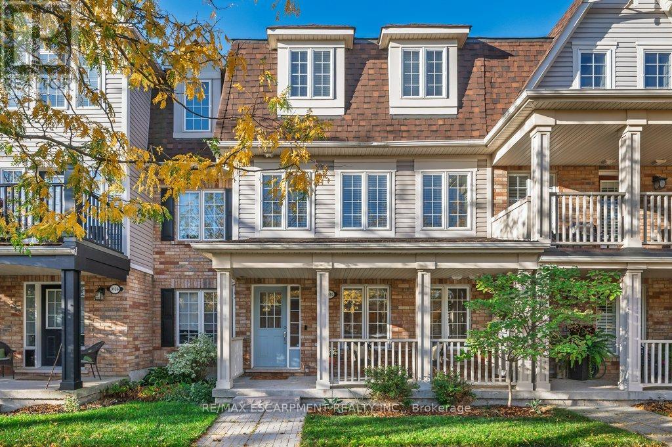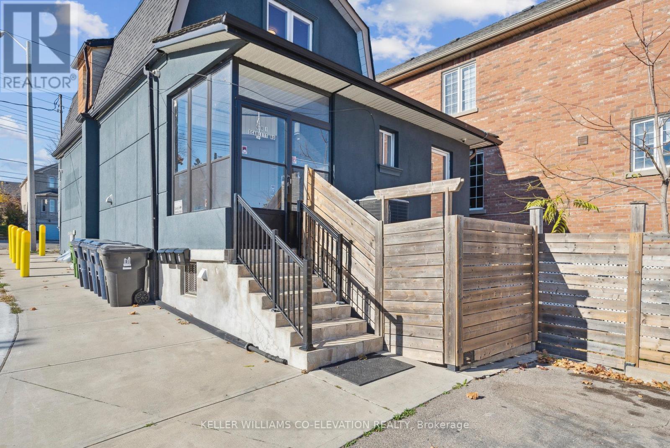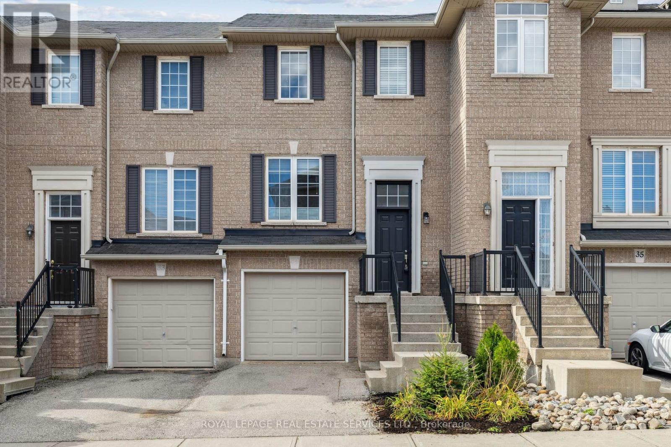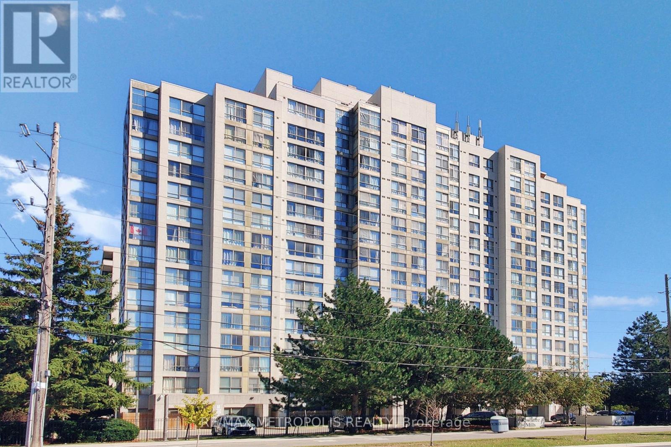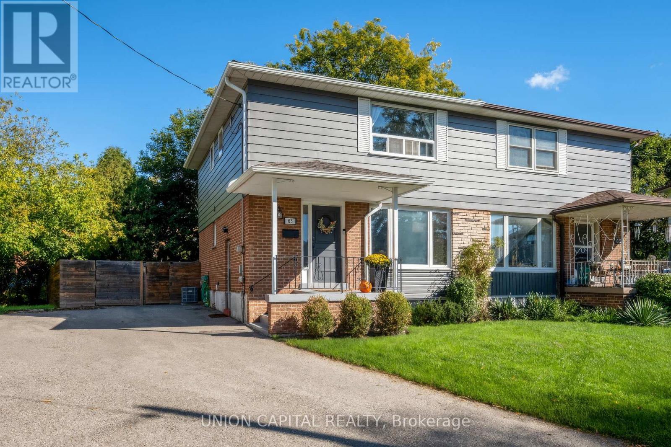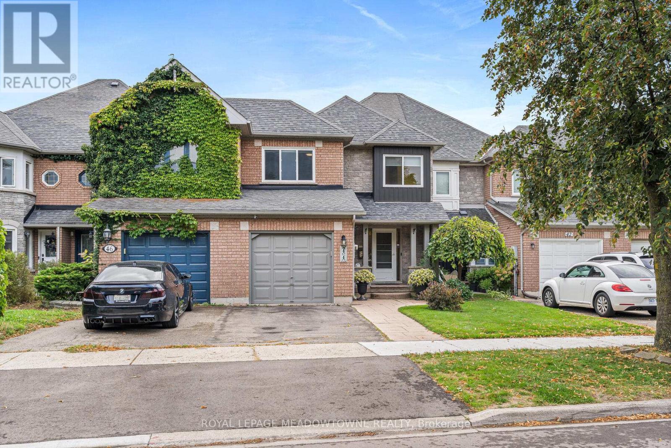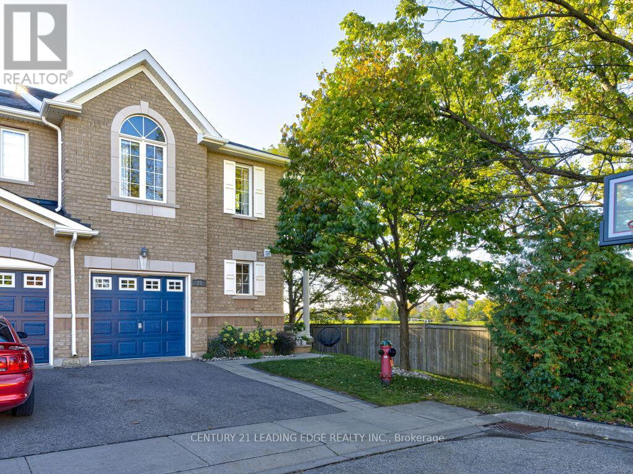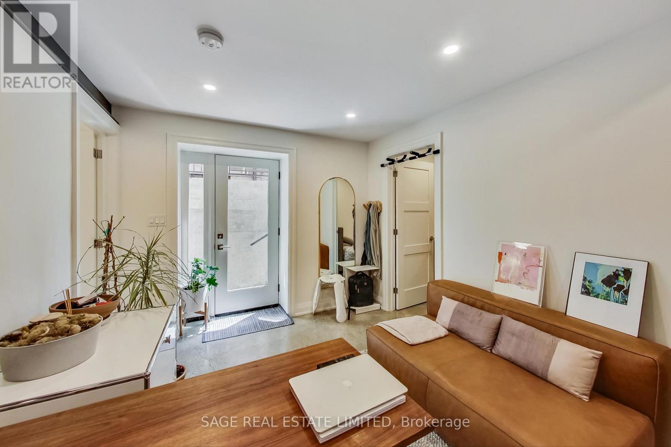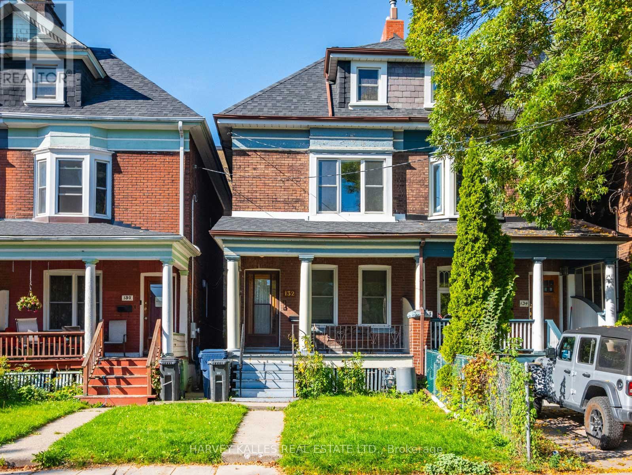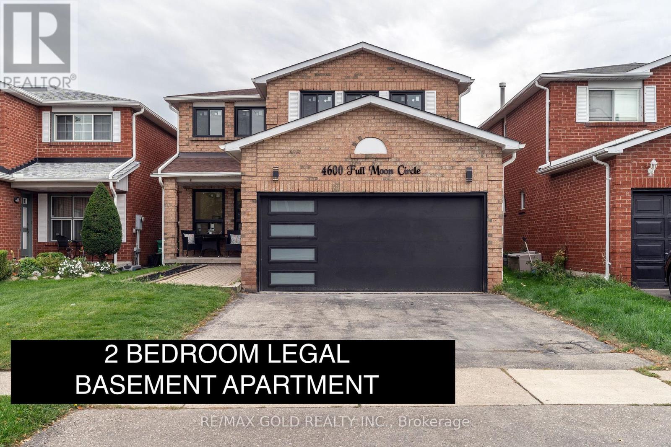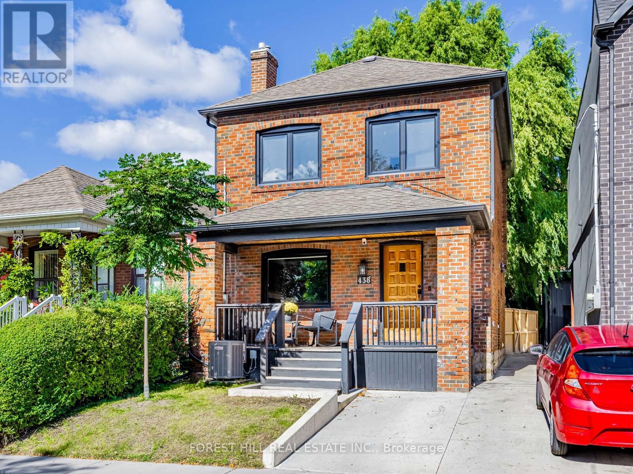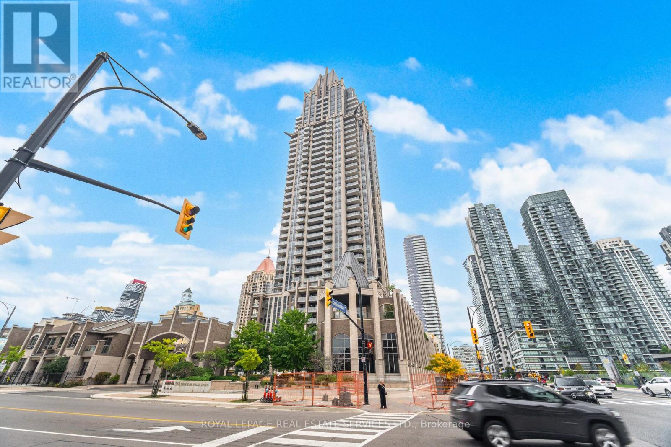3140 Edgar Avenue
Burlington, Ontario
Fully upgraded luxurious FREEHOLD Townhome w/DOUBLE garage in prestigious Alton Village. This lovely Townhome sits on a quiet side street in a top ranked school district. Feel welcome as soon as you step onto the covered front porch, perfect for relaxing outdoors & casual chats with passing neighbours. Beautifully cared for with numerous recent updates, the pride of ownership shows from the moment you step into the spacious entry Foyer. Engineered hardwood floors, smooth ceilings, solid oak staircase w/tread lighting, pot lights, trim & fresh finishes t-o. Gourmet's Kitchen w/Breakfast Bar, Quartz counters, S/S appliances, custom cabinets to the ceiling, Pantry, Dining & walk-out to huge 17' x 20' deck. Huge Living Room/Great Room with eng. hardwood, pot lights & oversized windows. Private Primary Suite with spacious 4 pc Ensuite w/soaker Tub & w-i closet. Beautifully updated in 2025, the 2nd Bedroom features charming wainscoting, wallpaper & designer lighting. A spacious 4pc main bath with built-in Vanity completes the upper level. Large, bright main floor Family Room off the Foyer offers multiple options: office, bedroom, gym & more! Main floor Laundry with new side by side Washer, Dryer & Laundry sink. Huge Double Car Garage w/inside entry. Numerous updates, Roof '21, Garage Door '21, Deck '23, Smooth Ceilings '21, Carpet, Paint, Trim & more!! Just steps away from shopping, groceries, parks, and schools, with easy access to highways for a seamless commute. This home is a must see! (id:60365)
Upper Level - 681 Scarlett Road
Toronto, Ontario
Welcome To 681 Scarlett Road, A Spacious Upper Level Apartment Located In Humber Heights, sought after Etobicoke Neighbourhood. Private Separate Entrance, Spacious 1 Bedroom, Large Eat in Kitchen Boasts Lots of Cabinet & Counter Space. Living Room Welcomes Lots of Natural Light Via Large Window. Full 3 pce Washroom with laundry(Stacked). Extend Your Living Space Through The Use of a shared Yard, Patio to bbq your dinner! Park Your Car In The Included One (1) Driveway Parking Spot. Looking For Quiet Tenants Who Will Respect The Home And Upstairs Tenants. No Smoking or pets.Very Clean! WOW! Ideally Located Close To Schools, Parks, Trails, Transit (Bus & Subway), Shopping, Toronto Pearson Airport & Highways 27, 427, 401, 410 & QEW.Virtual staging photos included (id:60365)
34 - 2280 Baronwood Drive
Oakville, Ontario
Fabulous 3 storey townhouse in sought after Westmount with a finished walkout basement is sure to please. The bright and spacious eat-in kitchen features stainless steel appliances, new Quartz counter top, back splash and walk-out to a private balcony. This unit has been freshly painted and laminate floors throughout. The combined living and dining room offers the perfect space for entertaining and main floor powder room for your convenience. The primary bedroom has a large walk-in closet and 4-piece ensuite. The 2nd and 3rd bedrooms are bright and spacious and includes a full 4-piece main bathroom. Basement boasts a bright rec room, laundry room and walk-out to a patio deck. Plenty of visitors parking. Awesome Location, Close To Schools, Highways And Shops. Say Yes to the Address! (id:60365)
606 - 2901 Kipling Avenue
Toronto, Ontario
Spacious 2-Bedroom + Den with 2 full washrooms in a well-maintained building. Includes 1 underground parking space and 1 locker. TTC right at the door with direct bus access to Kipling and Finch subway stations. Close to schools, York University, Humber College, shopping malls, and major highways (401 & 400). Features ensuite laundry and excellent building amenities including gym, sauna, pool, park, and visitor parking. (id:60365)
65 Edilou Drive
Toronto, Ontario
This is the home you've been waiting for! 65 Edilou sits on a premium oversized lot in one of Etobicoke's most sought-after neighbourhoods. Located in a quiet court-like setting perfect for families, boasting curb appeal the moment you drive by. Updated top to bottom with timeless finishes, this sun-filled residence offers the perfect blend of space, style, and functionality. Featuring an open concept main floor with pot-lights, hardwood floors throughout, chef's kitchen with stunning island perfect for entertaining, and a separate dining space. Upstairs you will find three large bedrooms with big windows, ample closet space, and a 4 piece spa-like bath! The finished basement (2022) offers a separate entrance for endless potential, and additional living space with a bedroom or at-home office. Meticulously maintained and updated through the years, this is a true turn-key property waiting for you to call it home! Located close to Sherway Mall, top schools, public transport, amenities, and highway! Don't miss your chance! (id:60365)
44 James Young Drive
Halton Hills, Ontario
Lowest-priced home in Georgetown South, and it comes with no condo fees or rental items! First time offered for sale, this 1,743 sq ft home (per MPAC) with an unspoiled basement is ready for its next chapter. The renovated kitchen opens to a family room and a walkout to the three-season sunroom, extending your living space. The main floor also features hardwood throughout, a convenient powder room, and an open concept living/dining area perfect for entertaining. Upstairs, you'll find two oversized bedrooms and two full bathrooms, offering comfort and flexibility. Additional highlights include a hardwood staircase and hardwood flooring on both levels, a fully fenced yard ideal for gardening or relaxing, and parking for two (garage + driveway). Located within walking distance to top-rated schools, shopping (Metro, Shoppers, LCBO, banks), parks, and with easy access to major highways, this home truly checks all the boxes. Don't miss this opportunity to make Georgetown South home! (id:60365)
23 - 620 Ferguson Drive
Milton, Ontario
IMAGINE... a Rare end-unit townhome on an oversized double lot, backing onto treed conservation land with no rear neighbours! This beautifully reimagined and repainted, 3 bed, 4 bath home sits on a quiet court-like street offering a bright, move-in-ready space. Upgraded features include 9' smooth ceilings with crown moulding, quartz counters w backsplash, extra large peninsula, custom pull-out drawers ,newer stainless steel appliances including a gas stove. Sun-filled rooms from three sides of the house create an inviting, open feel. The three bedrooms are generously sized to accommodate a growing family. The primary bedroom stands out with its versatile layout, offering extra space perfect for a home office, nursery, or cozy sitting area overlooking the park. The finished basement provides a flexible recreation/play/ or guest space with a modern 3-piece bath and convenient laundry area. Step outside to a private custom patio surrounded by trees- perfect for relaxing or entertaining. Located beside a park and elementary school, with 2car parking and visitor parking across the street. Significant upgrades including a newer roof (2023), freshly painted, landscaping, cabinetry, Tesla car charger, newer appliances, extra storage, brand new carpet... Beautiful, functional and private--a rare find listed at $978,000. (id:60365)
Lower - 219 Quebec Avenue
Toronto, Ontario
Bright and modern 1-bedroom, 1-bathroom basement apartment with 8 ft ceilings in the heart ofHigh Park North! This south-facing suite is filled with natural light and features polished concrete floors with radiant in-floor heating for year-round comfort. Enjoy the convenience of an ensuite washer and dryer, dishwasher, and all-inclusive rent that covers utilities and WiFi.Street permit parking may be available through the City of Toronto.Perfectly situated just steps from High Park, this home offers easy access to green space while being only a 5 minute walk to High Park subway station. With The Junction and Bloor West Village at your fingertips, you'll love the vibrant mix of cafés, restaurants, and shops right outside your door. A stylish, move-in-ready suite in one of Torontos most desirable neighbourhoods! Photos from previous listing. (id:60365)
132 Close Avenue
Toronto, Ontario
Sought After South Parkdale Location Steps Away from Waterfront & Roncesvalles. This semi-detached 3 Storey Duplex awaits your personal touch. Two self-contained units with separate entrances to a One-bedroom main floor suite with Living room, Kitchen, and walk out to a huge, private backyard. 2nd & 3rd floor features Living Room, Kitchen, and 3 additional bedrooms. Perfect opportunity for multi-generational living or investment income property. (id:60365)
4600 Full Moon Circle
Mississauga, Ontario
Welcome To This Stunning Fully Renovated Detached Home In The Highly Desirable Hurontario Community Of Mississauga, Showcasing Over $150,000 In Premium Upgrades And Modern Finishes. Designed With Style And Functionality In Mind, This Home Offers A Perfect Blend Of Luxury And Comfort For Todays Family. Step Inside To An Open Concept Main Floor Featuring Gleaming Hardwood Floors, Pot Lights, And A Spacious Living And Dining Area Perfect For Entertaining. The Gorgeous Chefs Kitchen Boasts A Large Centre Island With Quartz Countertops, Stainless Steel Appliances, Custom Cabinetry, And Ample Storage. A Rare Full Washroom With A Standing Shower On The Main Floor Adds Exceptional Convenience For Guests Or Multi-Generational Living. Upstairs, You'll Find Bright And Spacious Bedrooms Filled With Natural Light, Including A Serene Primary Suite With Ample Closet Space. Every Bathroom Has Been Beautifully Updated With Modern Fixtures And Elegant Finishes. The Home Also Features A Fully Finished 2-Bedroom Legal Basement Apartment With A Separate Entrance Ideal For Rental Income Or Extended Family. Enjoy Peace Of Mind With All Major Updates Completed, Including Flooring, Lighting, Trim, Doors, And Fresh Designer Paint Throughout. Outside, The Private Backyard Offers Brand New Sod, Plenty Of Space For Family Gatherings And Summer Barbecues. Located In One Of Mississauga's Most Convenient Areas, You're Just Minutes From Square One, Hwy 403, 401, And The Upcoming Hurontario LRT, Plus Excellent Schools, Parks, And Shopping Nearby. Move-In Ready And Meticulously Upgraded, This Turnkey Property Is The Perfect Place To Call Home In Vibrant Hurontario. Don't Miss Out On This Exceptional Opportunity! (id:60365)
438 Whitmore Avenue
Toronto, Ontario
Welcome to this beautifully renovated, move in ready family home in the sought after Briar Hill-Belgravia! The open concept, sun-filled main floor is designed for both style and functionality, combining living and dining rooms in a seamless flow. The heart of the home is the custom kitchen, featuring a stylish centre island, stainless steel appliances, perfect for culinary enthusiasts and family gatherings. A convenient main floor powder room adds to the home's functionality. The finished lower level offers additional living space, including a spacious recreation room, wet bar, 3 piece bathroom & ample storage, perfect for entertaining or a growing family. Step outside to your private backyard featuring a large deck that's perfect for entertaining and enjoying BBQs with family and friends. Additional conveniences include a large storage shed, covered front porch, fireplace, pot lights & much more! Enjoy the best of urban living with easy walking access to the subway, future lrt, top rated schools, and parks. This home blends modern amenities with an unbeatable location, making it the perfect choice for your family's next chapter! (id:60365)
2807 - 388 Prince Of Wales Drive
Mississauga, Ontario
Daniel's luxury 'One Park Tower' in the heart of City Centre. Well distanced from surrounding buildings for airy open panoramic views from the 28th floor. Grand arched entrance with courtyard welcomes you with the tone for exclusivity and privacy. Very well maintained, spacious one bedroom unit (641 sqft) comes with one parking/one locker. Open concept with 9ft high ceiling. Stainless steel appliances, lazy susan, granite countertop with a breakfast bar. Convenient location close to Square One, GO Bus, Mississauga Transit, Sheridan College, restaurants and shops, Two grocery stores just around the corner (Food Basic and 24 hour Rabba). Luxury resort-style amenities: Indoor pool/sauna, Guest rooms, Fitness Centre, Virtual Golf, Party Room, Games Room, Landscaped terrace with BBQ, visitor parking. (id:60365)

