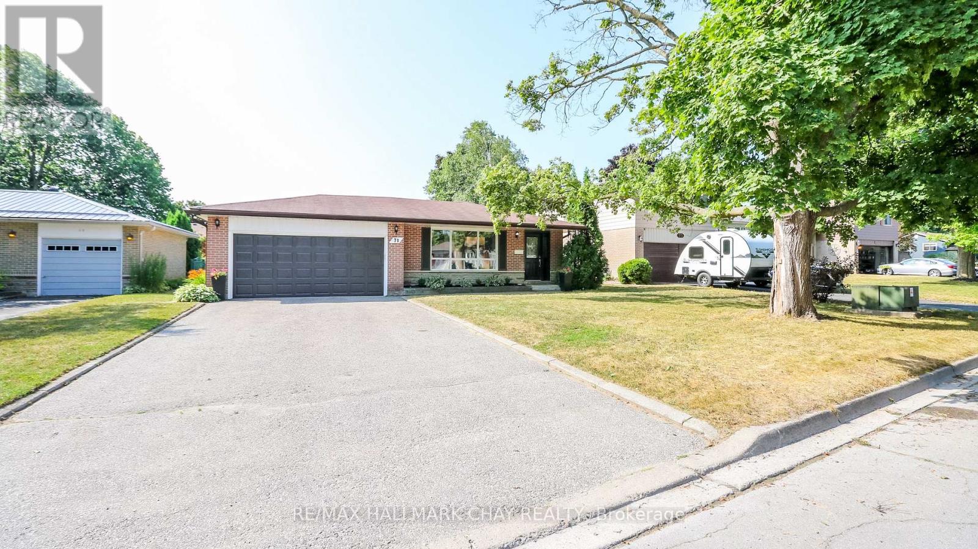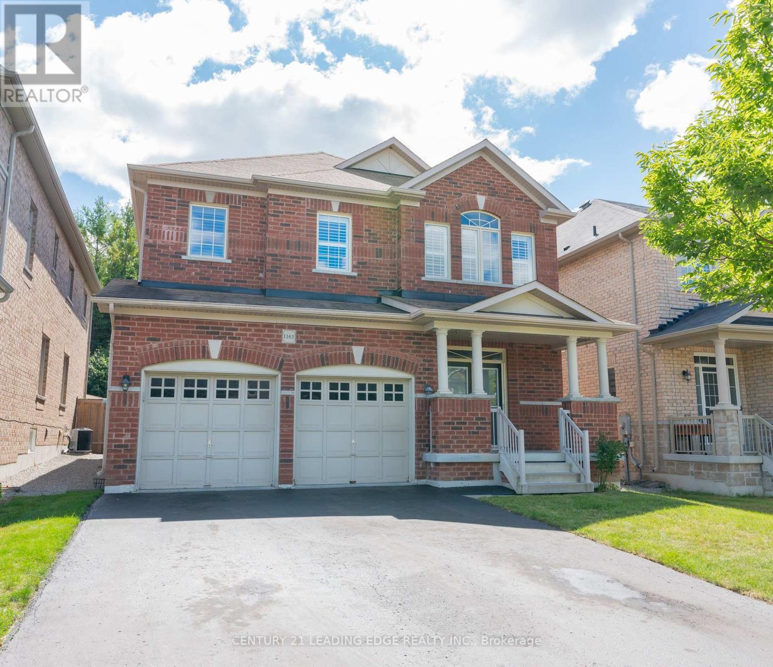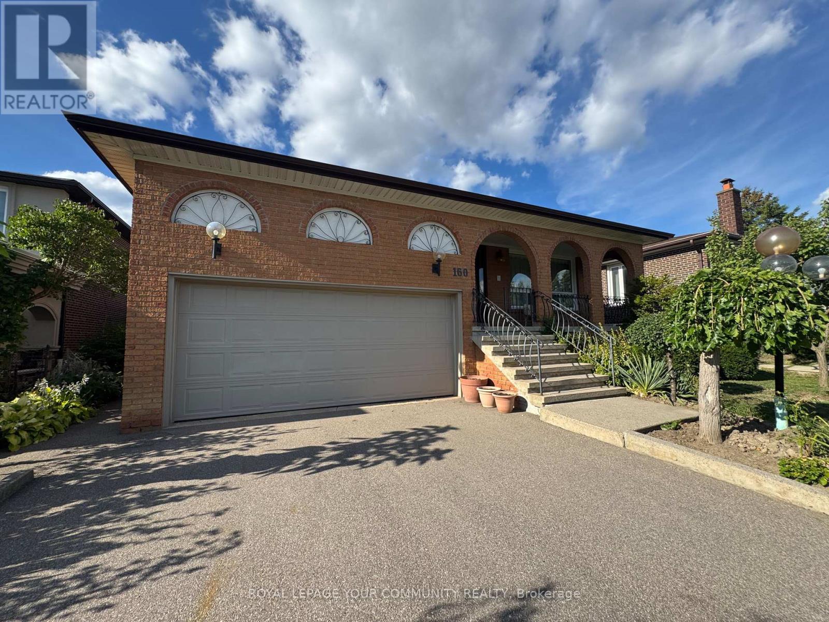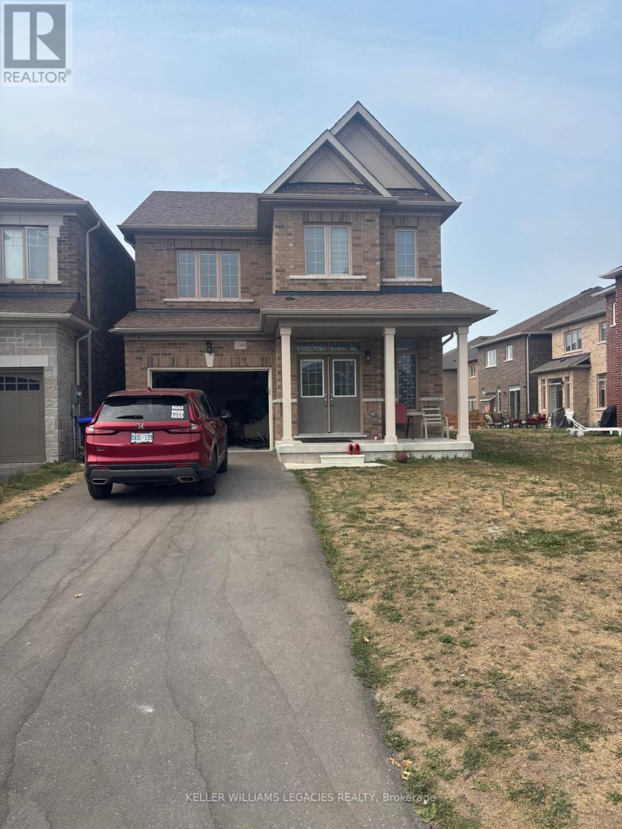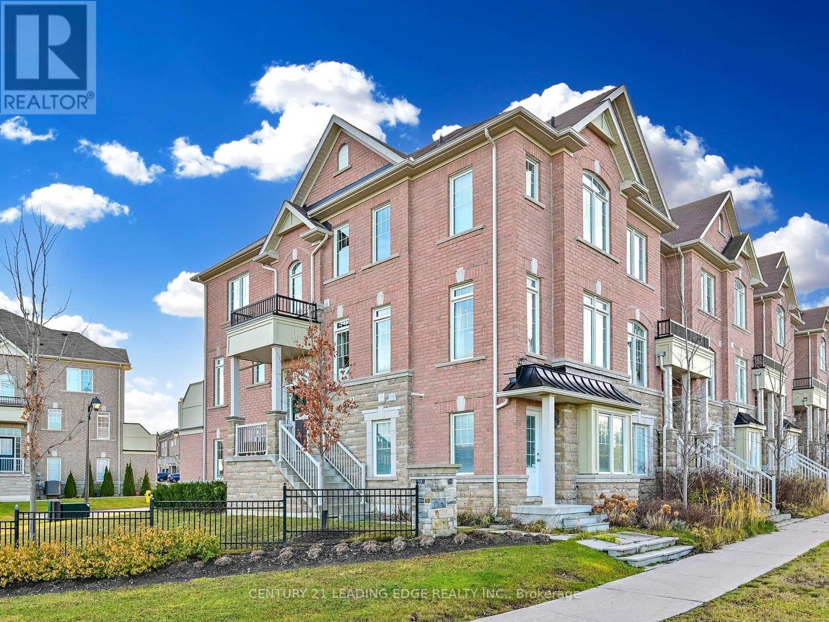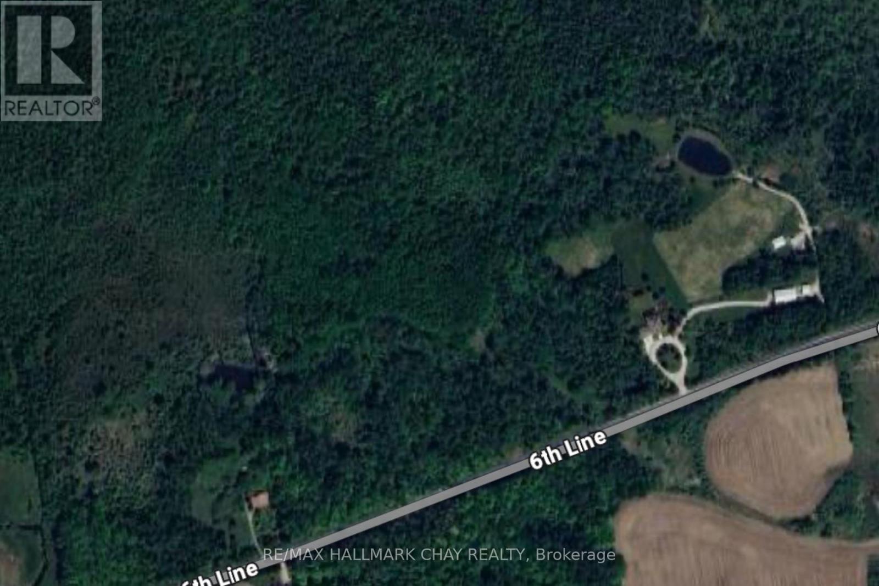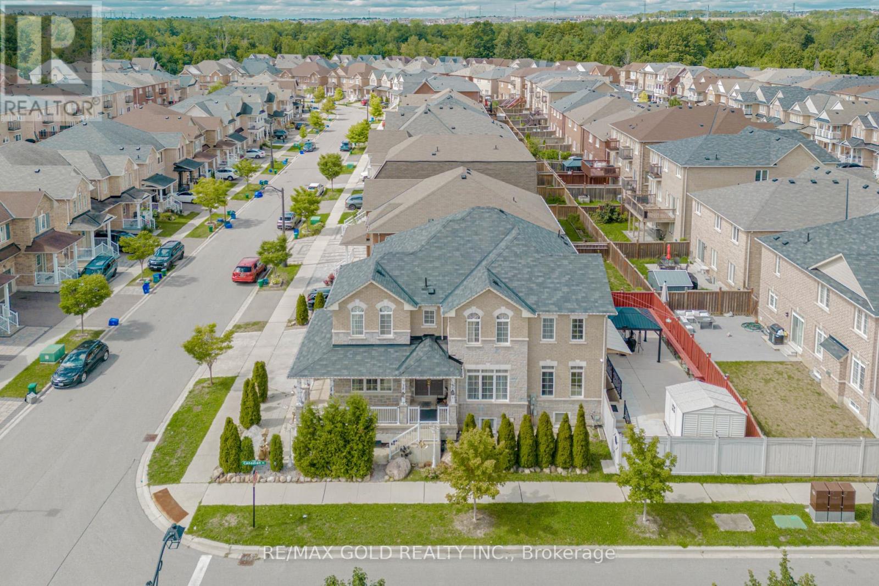23 Country Club Lane
Oro-Medonte, Ontario
This Home Has Renovated over 300K in 2024/2025,Soaring Cathedral Ceilings, Streaming Light From The Octagon Cupola & Open Staircase. This Home Boasts 2866 S.F. Of Fin Space W/ A W/O Bsmt & Dbl Garage/Ll Insulated Workshop. Features On The M/Floor Include Lg F/Room W/ Stone Wood Burning F/P, Floor To Ceiling Windows W/ W/O To Extensive Deck, Bight E/I Kitchen, M/Floor Primary Bedroom with 3 Pc Ensuite Bath. Rec Room W/ Gas F/P, 3 Bedrooms, Sauna, L/Room, 3 Pc Bath. Property can be Furnished too. (id:60365)
71 Briar Road
Barrie, Ontario
Renovated Allandale registered duplex (second suite). Can be used as a lovely single family home or rent out a unit to help with mortgage or rent out both units. Great opportunity for investors, first time buyers or multi-gen families. Great fenced mature private lot on quiet street. Walk to primary school and high school. Close to Park place shopping, Allandale GO station, and hwy 400. Separate Hydro and Gas meters. 2 - 100 amp panels. Furnace and AC for main level. Basement has EBB plus gas fireplace* Each unit has their own laundry closet*Furnace is 2015, AC is 2020. 2 owned HWT, Central Vac for upper unit. Driveway parking for 4 cars plus double garage..no sidewalk. Shows great! Quick closing is available. (id:60365)
9 Beach Road
Oro-Medonte, Ontario
Act now to own this private waterfront lot on Bass Lake, minutes west of Orillia and 75-minutes from the GTA. This is a rare opportunity to build your dream home in peaceful, treed setting. The property is located at the end of a cul-de-sac turn around, adjacent to a pedestrian entrance near the south side of Bass Lake Provincial Park. The lot has had significant shoreline improvements that include a sheet pile retaining wall spanning the width of the property, a covered wet-slip supported by steel pillars, a channel dredged in front of the wet-slip and a permanent concrete & aluminum framed dock ready for your finishing touches. Property is being sold 'AS IS' by a non-occupying estate trustees with no representations or warranties. Easy to show, offers considered any time. (id:60365)
247 Dufferin Hill Drive
Vaughan, Ontario
Fall in love with this beautifully updated, fully detached 2-storey 4 Bedrms home nestled in a high-demand neighbourhood. Hardwood floors throughout & Potlights. Smooth 9-ft ceilings. 2 Garage Parking + 4 Parkings on Driveway. Open-concept layout is perfect for modern living, featuring a chef-inspired kitchen with granite countertops and stainless steel appliances. Meticulously renovated from top to bottom with a separate side entrance offering added potential income. Just steps to schools, parks, shopping, GO transit, and major highways. (id:60365)
1163 Stuffles Crescent
Newmarket, Ontario
Welcome to Copper Hills - your dream home backing onto greenbelt! This beautifully maintained, freshly painted detached home is sitting on a deep lot backing onto a serene greenbelt, this home provides both privacy and picturesque views. A bright and spacious layout with 9' ceiling on main floor, formal living/dining, family room with pot lights & gas fireplace. Large eat-in kitchen with walkout to yard, perfect for enjoying morning coffee or weekend BBQs! All bedrooms are generously sized; Primary bedroom overlooks greenbelt. Finished basement with a recreation room, a den & 3-pc bath adds even more living space. Direct garage access to laundry. Steps to large community park with soccer field, playground & water park. Walk to Starbucks, Close to the newly opened Costco, T&T, Farm Boy, Walmart, Winners, restaurants & easy access to Hwy 404. Don't miss this opportunity to own a family-friendly home in one of the most desirable neighbourhoods where nature, convenience and lifestyle meet. (id:60365)
160 Jules Avenue
Vaughan, Ontario
This spacious 3-bedroom home is nestled in a sought-after, family-friendly community and offers plenty of room to live, work, and entertain. The main floor features a bright eat-in kitchen, an expansive family room with balcony, and a separate dining room perfect for hosting gatherings. Upstairs, you'll find three generous bedrooms, and a primary bedroom with a walk-in closet & 3pc ensuite. The finished basement provides additional living space and a convenient walkout to the yard. Enjoy exclusive use of the backyard, shed, and driveway, giving you both comfort and privacy. The home is ideally located just minutes from the Vaughan Subway, major highways, grocery stores, and all the amenities you need. There is over over 3500 sqft of finished space. (id:60365)
2300 Grainger Loop
Innisfil, Ontario
Detached Located In High Demand Alcona Just Steps To All Amenities Like No Frill, Restaurants, Banks and Short Drive To Local Beach. South Barrie Go Station Is 10 Min Drive. It has 3 Spacious Bedrooms With Two Full Washrooms, One Two Piece Washroom, 2nd Floor Laundry. Lease Does Not Include Utilities. (id:60365)
3007 - 28 Interchange Way
Vaughan, Ontario
Festival - Tower D - Brand New Building (going through final construction stages) 500 sq feet - 1 Bedroom & 1 Full bathroom, Balcony facing East - Open concept kitchen living room, - ensuite laundry, stainless steel kitchen appliances included. Engineered hardwood floors, stone counter tops. (id:60365)
11 Dundas Way
Markham, Ontario
*** Offers anytime on this RARE FIND in high demand Greensborough neighbourhood! Welcome to 11 Dundas Way - a stunning and versatile 4 bed/4 bath corner-unit townhome, perfect for modern living! The ground floor features a newly completed (2024) separate unit with its own entrance, 3-piece bath, and direct access to the garage. Perfect to use as an in-law suite, home office, or income-generating rental, this space provides endless possibilities.On the second floor - you will find a bright, modern & updated kitchen with white cabinetry and loads of storage, quartz countertops, top of the line stainless steel appliances, white marble floor and walk-out to balcony. The combined living/dining space has huge windows to let in tons of natural light, built-in cabinetry and a stylish feature wall with modern electric fireplace insert.The third level offers three bedrooms, including a primary suite with updated spa-like ensuite (2022). The 2nd & 3rd bedrooms share a semi-ensuite 4-piece bath, providing both comfort and convenience. Additional highlights include: 1.5-car garage + 2 driveway spaces (side by side), ** unobstructed views **, and abundant sunlight throughout. This move-in ready home is surrounded by beautiful parks and green spaces, offering the perfect balance of nature and urban living. Enjoy an exceptional location with unmatched convenience - just minutes away from vibrant shopping plazas, dining options, and essential services. Families will appreciate the proximity to top-rated schools, parks, and recreational facilities. Commuters will love the seamless access to major transit routes, *** 3 Min Drive to Mt Joy GO Station *** Whether it's daily errands or weekend outings, everything you need is right around the corner! Book your showing today! (id:60365)
Upper Unit - 5 Rivington Avenue
Vaughan, Ontario
Fully furnished and beautifully maintained 4-bedroom detached home in the highly sought-after Thornhill Woods community! Offering 2,810 sq. ft. of bright and spacious living space with 9-ft ceilings on the main floor and soaring 12-ft ceilings in the great room, this home features hardwood floors throughout, a cozy family room and an upgraded eat-in kitchen with granite countertops, center island, and walk-out to the deck. The portion for rent is : main and second floors, laundry room and garage. (If wanting to rent the whole house, please see MLS:N12361867 ) Enjoy a large rec room with balcony, direct garage access from the laundry room, and 2 parking spots (one in the garage, one on the left side of the driveway). Entire double garage is reserved for upstairs tenants. Located just steps from No Frills, Shoppers, banks, schools, parks, clinics, and public transitonly 100m to top-ranking Stephen Lewis Secondary School and 300m to the community centre and library. Ideal for family living! (id:60365)
2580 6th Line
Innisfil, Ontario
Escape to Nature on Nearly 50 Acres in Innisfil Welcome to 2580 6th Linean incredible opportunity to own approximately 49 acres of pristine AG and EP-zoned land, including 9.05 acres of agricultural land at the front of the property. Surrounded by mature forest, this stunning treed acreage offers the perfect canvas to build your dream home in a serene, private setting. Located in an area known for executive estate homes, this property provides year-round tranquility and natural beauty, all while being just a short drive to Innisfil, Bradford, and Barrie for shopping, schools, and amenities. Enjoy easy access to the highway for a smooth commute to the GTA. Whether you're seeking a peaceful retreat or a future custom build site, this one-of-a-kind property offers exceptional potential in a sought-after location. Don't miss your chance to own a slice of paradise in Innisfil. (id:60365)
1554 Bruny Avenue
Pickering, Ontario
Absolutely Gorgeous Detached Home In The Coveted Community Of Duffin Heights This Beautifully Appointed 4-Bedroom, 4-Bathroom Home Sits Proudly On A Rare Premium Corner Lot, Offering Over 3,000 Sq Ft Of Elegant, Light-Filled Living Space, Plus A Newly Finished Basement With Separate Entrance, Rough-Ins, Full Plumbing, And A Modern 3-Piece Bath Perfect For Income Potential Or Extended Family Living. From The Outside In, This Home Makes A Bold First Impression With Sleek LED Pot Lights, No Sidewalk, And Parking For 4 Cars. Step Inside To A Carpet-Free Interior, Where Soaring 9-Foot Ceilings, Expansive Windows, And Pot Lights Throughout The Living And Family Rooms Create A Warm, Airy Atmosphere. The Open-Concept Layout Flows Effortlessly, Leading You To The Heart Of The Home A Gourmet Kitchen Featuring Stainless Steel Appliances, Granite Countertops, Backsplash, And A Spacious Island Ideal For Casual Meals Or Hosting. The Adjoining Breakfast And Dining Area Walks Out To A Private Backyard Oasis, A Perfect Escape For Outdoor Entertaining Or Quiet Relaxation. In The Family Room, A Cozy Fireplace Sets The Mood For Relaxing Evenings. Upstairs, The Primary Bedroom Retreat Impresses With A Luxurious 6-Piece Ensuite And A Generous Walk-In Closet, Complemented By His And Her Closets For Added Convenience. A Jack And Jill Bathroom Connects Two Additional Bedrooms Ideal For Family Harmony While The Fourth Bathroom And A Second-Floor Laundry Room Elevate Everyday Living. Additional Features Include Interior Garage Access, Proximity To Shopping, Restaurants, Highways, And All Essential Amenities, Making This Home As Practical As It Is Beautiful. Truly Move-In Ready And Crafted With Care, This Is More Than Just A Home Its A Complete Lifestyle Upgrade In One Of The Areas Most Sought-After Neighborhoods. A Must-See Property. (id:60365)


