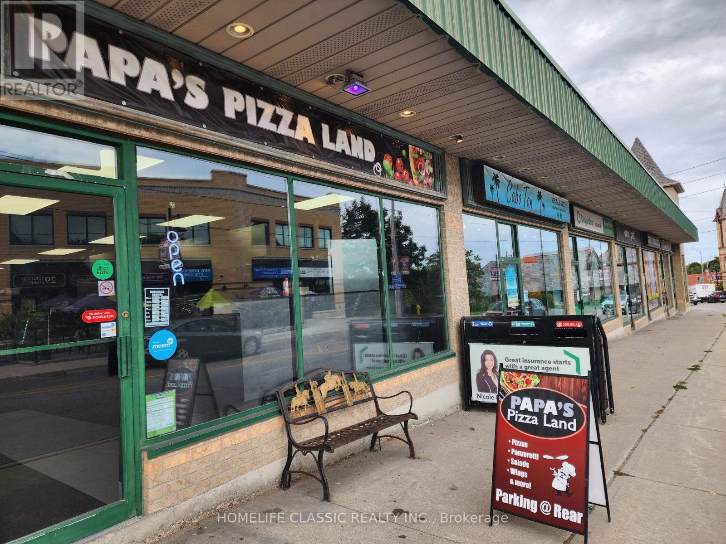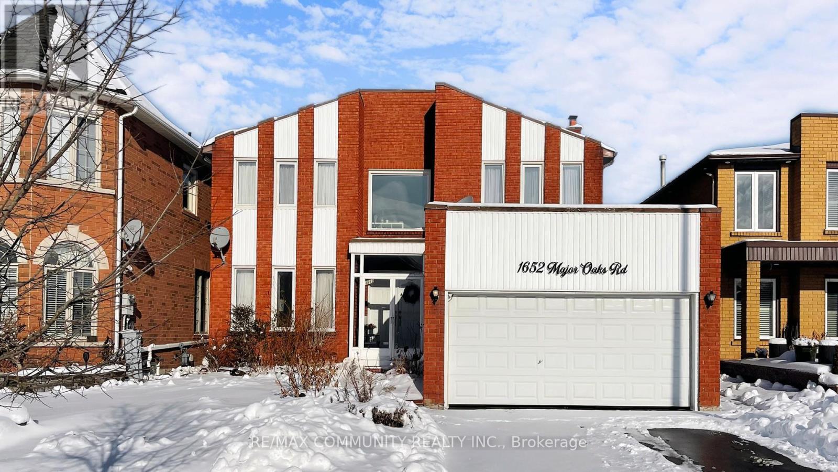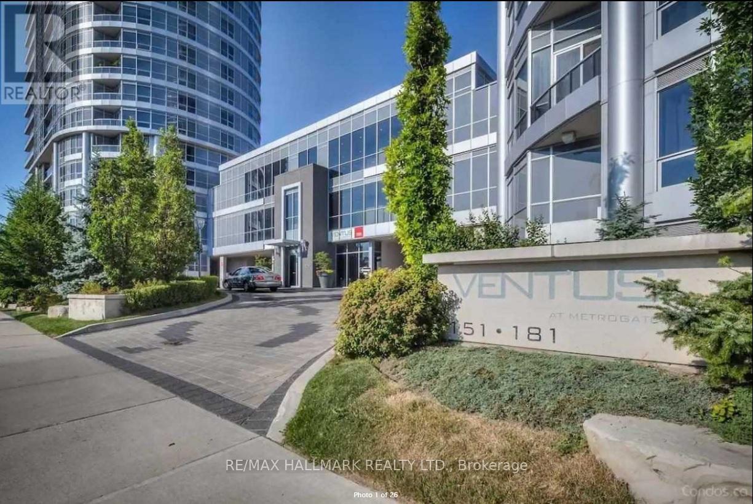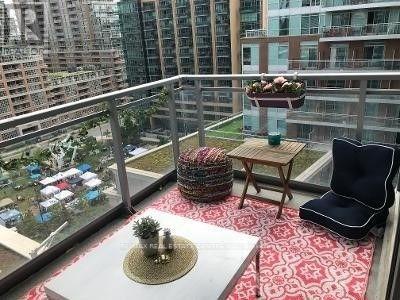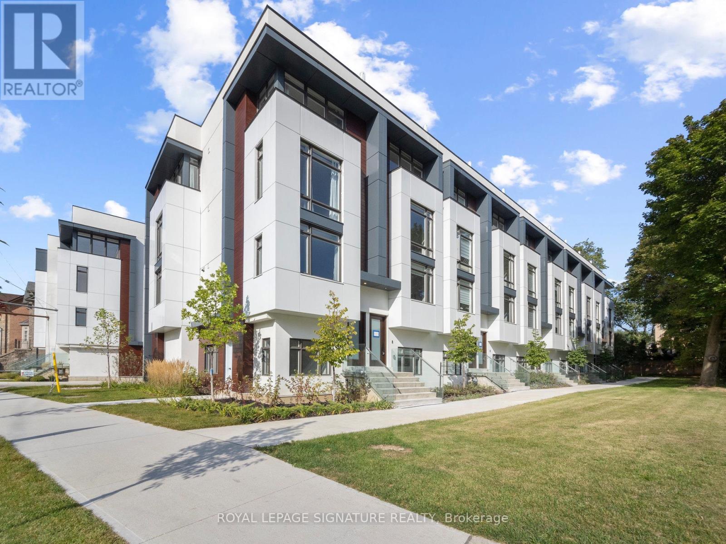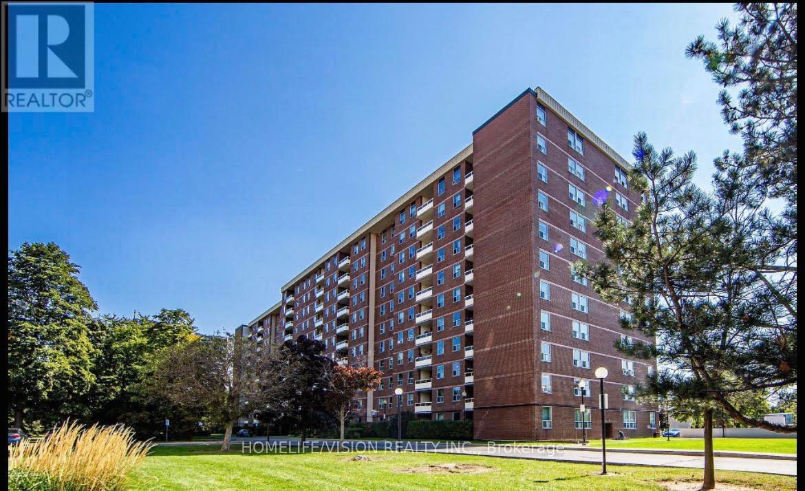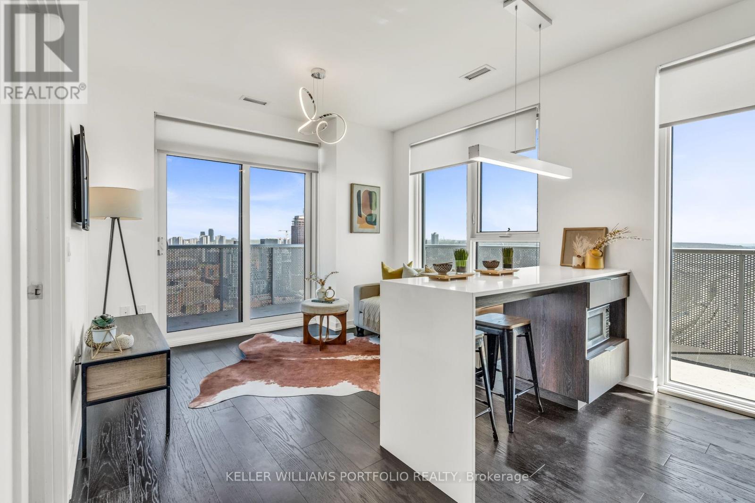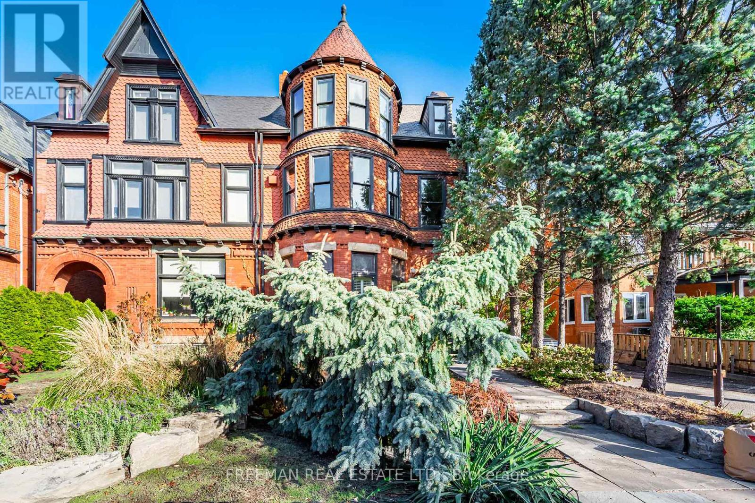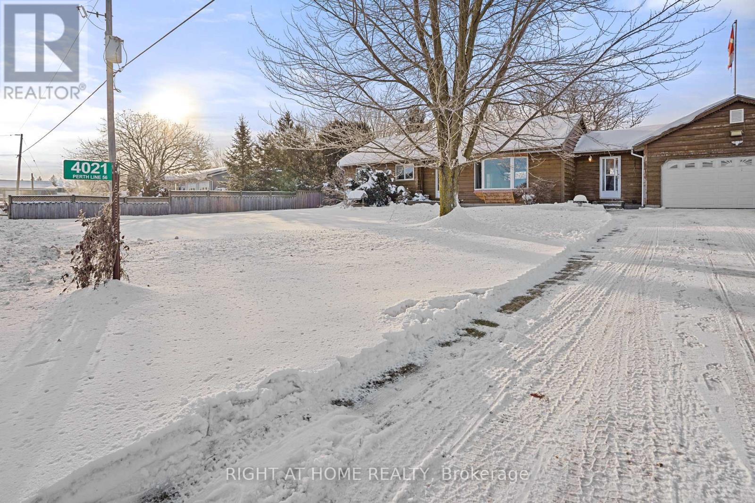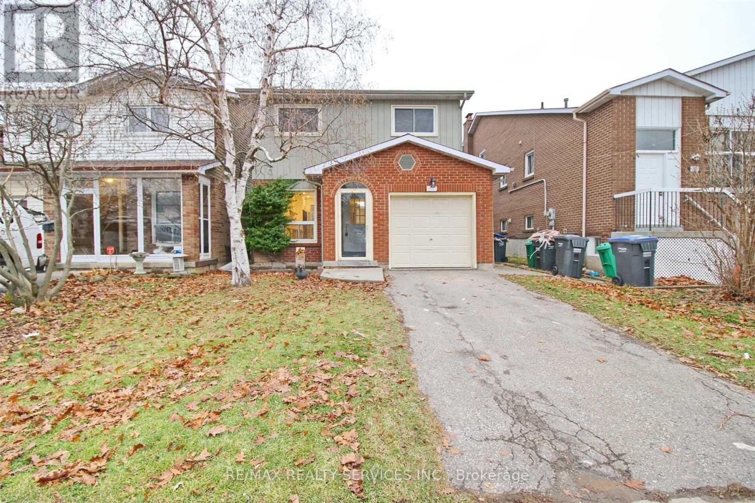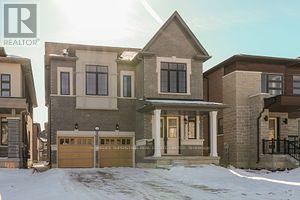28 Toronto Street S
Uxbridge, Ontario
Well Established Pizza shop in Uxbridge. Part of Papa's Pizza Land franchise, with 12 locations and more coming. ZERO Royalty or Advertising Fees for the initial franchise term. INCLUSIONS: Walk in cooler, 2-door reach-in freezer, 2 separate 9' and 4' vent hoods, 2 x Middlefield Marshall conveyor ovens, Hobart dough mixer, topping fridge, pop cooler, 2 deep fryers, and everything else you need to start making money from day one. Very attractive monthly rent! Store has front and back entrances with lots of free parking. (id:60365)
1652 Major Oaks Road
Pickering, Ontario
BEAUTIFULLY RENOVATED DETACHED HOME IN PRIME PICKERING FAMILY FRIENDLY NEIGHBOURHOOD. WALKING DISTANCE TO PARKS, PLACES OF WORSHIP (MOSQUE), HIGHWAY 401, PICKERING TOWN CENTRE, & MUCH MORE. SEPERATE ENTRANCE TO BASEMENT BACKYARD, 3 BEDROOMS IN BASEMENT WITH 2 COMPLETE BATHROOMS IN BASEMENT. GREAT INCOME POTENTIAL. HUGE FRONT WINDOWS, HARDWOOD FLOORS & STARIS THROUGH, WITH LAMINATE, CORIAN COUNTERTOPS IN KITCHEN, UPDATED BATHROOM. MAIN FLOOR FAMILY ROOM! THOUSANDS SPENT IN BACKYARD UPGRADES. INTERLOCKING GARDEN, WALKWAY. (id:60365)
1708 - 151 Village Green Square
Toronto, Ontario
_____Make This Beautiful, Warm and Bright Corner Unit Your Home____ Just In Time For Your 2025 Holiday Season & Years To Follow After!!!________ This 2 Split Bedroom + Den/Media Area, 2 Baths On High Floor W/Open Balcony and Open-View. Spacious & Large Windows Thru-out W/Nature Lights______ Conveniently Located where Everything Is Close By. Minutes To Hwy 401, Steps To TTC/Bus Stops. Go Station, Community Centre. Short Walking Distance To Shopping Mall, School, Restaurants. Parking & Locker. Wonderful Building Facility Including 24-Hrs Concierge, Gym. Fitness, Steam Sauna, Party Room, Roof Top Terrace and Plenty Of Visitor Parking. (id:60365)
1012 - 80 Western Battery Road
Toronto, Ontario
Trendy Liberty Village Lifestyle w/ Stunning Large Balcony Overlooking The Lake, Wood Flooring Throughout, Floor To Ceiling Windows With Lots Of Natural Light. Full Sized Stainless Steel Appliances And Granite Counters. Incredible, Spacious Floorplan. Building Amenities: Fitness Room, Indoor Pool, Party Rm, Guest Suites And More. All Amenities Close By. 24 Hr Metro, Entertainment District, 3 Min Walk to King West. (id:60365)
1 Flax Field Lane
Toronto, Ontario
Indulge in the pinnacle of luxury living within this newly constructed townhouse nestled in the highly coveted Willowdale neighborhood. Boasting a generous 2600 sq ft floor plan, the largest in the complex, this corner unit features an elevator and abundant natural light, making it a showcase of exceptional craftsmanship and unmatched elegance spread over three expansive levels.Step inside to discover a harmonious fusion of sophistication and comfort, defined by premium features such as rich hardwood flooring, a state-of-the-art white kitchen replete with quartz countertops and luxury appliances, and a charming gas fireplace that adds warmth to theambiance.Experience tranquility in each of the five generously sized bedrooms, with the primary suite serving as a private retreat complete with a dual vanity, a luxurious soaker tub, and a spacious standing shower.Outside, the picturesque patio beckons with awe-inspiring vistas of the surrounding nature and the mesmerizing city skyline. (id:60365)
1516 - 7 Lorraine Drive
Toronto, Ontario
Bright and spacious 2+1 bed, 2 full bath condo, perfect for small families! Large den ideal as home office or kids playroom. Features a formal dining area, upgraded stainless steel appliances, breakfast eat-in kitchen, fresh paint, and laminate floors throughout. Enjoy ensuite laundry, underground parking, and central A/C. Steps to Finch subway, shops, and dining. Building offers top amenities: gym, pool, billiards, hot tub, and more. Move-in ready furnished option available for $100/month! - Tenanted until Sept 30th (id:60365)
515 - 175 Hilda Avenue
Toronto, Ontario
Welcome To This Bright and Spacious 3-Bedroom,2-full-washroom Unit With South-Facing Exposure. Open Concept Living/Dining Room With Walkout To Balcony, Ensuite Storage, Kitchen With Breakfast Area & Large Window. Primary Bedroom with 2 Pc Ensuite + W/I Closet. Great & Convenient Location, Close To Schools, Banks, Grocery Stores, Centre Point Mall, All Within Walking Distance. Steps To TTC Bus Stops That Can Take You Straight To Finch Station & York University. Parking is available for an additional $100. (id:60365)
2810 - 20 Richardson Street
Toronto, Ontario
Rare Corner Suite with 2 Parking & 2 Lockers! Welcome home to this beautiful sun-drenched, fully upgraded 2-bedroom corner unit in one of downtown Toronto's most exciting new neighbourhoods: the East Bayfront. Steps from Sugar Beach, the waterfront Promenade, and miles of running and biking trails, this sleek urban retreat offers a calmer lakeside lifestyle with unbeatable proximity to the Financial District, Distillery District, George Brown College, and the St. Lawrence Market. Loblaws is right next door. The Gardiner's Jarvis exit is moments away for stress-free driving. This is urban convenience without compromise - and it's only getting better with the massive, 200-hectare Don Valley Port Lands revitalization now underway. Inside, you'll find beautifully upgraded living space with real hardwood floors, upgraded solid-core sound-reducing doors, modern lighting, Miele appliances, and custom roller blinds. The well-designed split-bedroom layout maximizes privacy, while floor-to-ceiling windows bathe the living space in natural light and open onto a nearly 300 sq ft wraparound balcony with panoramic views of the lake, city skyline, and future Don River Parklands. Bathrooms are finished with sleek tiling and built-in soap niches. LED lighting & smooth ceilings throughout add contemporary elegance. Two side-by-side parking spaces on P2 near the elevators and two side-by-side lockers (just steps away from the parking spaces) make this offering truly rare - especially in downtown Toronto. Residents also enjoy access to the exclusive Spotlight Club, offering 5-star amenities: a fully equipped gym, tennis/basketball court, rooftop deck with BBQs, party room, theatre, community garden plots, craft studio, and more. Stylish, smart, and exceptionally located - this is a standout suite in one of Toronto's most vibrant new communities. 2nd parking + 2nd locker currently rented out ($250+$70/mo $320 total), assumable/cancellable on closing. (id:60365)
Upper - 21 Howland Avenue
Toronto, Ontario
Stunning Annex 4000 sq ft 3 Bedroom + Den, 3.5 Bath Furnished Townhouse. Completely rebuilt from the inside out and beautifully detailed offering a modern contemporary Interior in one of the Annex's most notable historic properties. Furnished with the owner/architect's extensive collection of antiques, artwork, furniture and artifacts. The covered porch provides access to the residence, which overlooks the landscaped front gardens. Enter through double doors to the main floor foyer highlighted by a private elevator accessing all three levels. The space is complemented with turn of the century accents like reclaimed exposed brick and an oversized south facing arched window! A newly constructed open concept stairway, capped by a skylight, allows natural sunlight to effortlessly cascade throughout all three levels. Continuing you enter the main living space consisting of a series of interconnected rooms all flowing one into the other. A large living room with a gas fireplace and bay window sit overlooking the front exterior gardens. The formal dining room offers a built-in buffet and opens to the custom kitchen finished with natural Brazilian white quartz countertops, matching floor tiles, custom cabinetry and a top-of-the-line appliance package. The spacious family room is anchored by a second gas fireplace with mounted flatscreen TV. A purpose built double office area walks out to a covered deck with tree top views of the rear gardens. 3 bedrooms are found on the 3rd level including the impressive primary suite with spa like 5pc en suite and multiple closets. The 2nd bedroom features an en suite bath with walk out to your private open sun deck. Ideal location just a few steps from Bloor Street, shops, restaurants and easy access to Public Transit. Howland Ave is widely regarded as one of the Annex's most desirable streets flanked by mature trees and Victorian era homes. Rental price includes utilities, snow removal, garden maintenance & covered parking. (id:60365)
4021 Line 56 Line
Perth East, Ontario
Welcome to 4021 Perth Line 56, Perth East - a beautifully maintained bungalow offering over 2,500 sq ft of finished living space, seamlessly blending modern comfort with the serenity of country living.Situated on a spacious lot with over 180 ft of frontage and no rear neighbours, this private property provides sweeping countryside views while remaining conveniently close to Stratford, Shakespeare, and Kitchener-Waterloo.Inside, the bright open-concept main floor features gleaming hardwood flooring and a gourmet kitchen with rich cabinetry, granite countertops, a large centre island, and premium stainless-steel appliances - ideal for entertaining.The generous primary bedroom is supported by two additional well-sized bedrooms, two full bathrooms, a convenient main-floor powder room (2-piece), and dedicated laundry facilities.An oversized attached two-car garage with inside entry, along with a full basement awaiting your personal vision and customization, ensures ample storage and exciting expansion potential.The expansive yard enhances outdoor living with a gazebo, pool, and hot tub included, offering abundant space for gardens, recreation, or quiet relaxation amid tranquil rural sunsets.Move-in ready and meticulously cared for, this executive bungalow delivers sophisticated country living at its finest, properties of this calibre are truly rare. (id:60365)
120 Simmons Boulevard
Brampton, Ontario
Welcome to this beautiful and rare 5-level back split with a finished basement! This exceptional home features an upgraded kitchen and an abundance of pot lights throughout the entire house, creating a bright and modern atmosphere. Enjoy three generously sized bedrooms filled with natural light. The finished basement apartment with a separate entrance offers excellent potential for extended family or rental income. Step outside to a huge backyard with no houses behind, providing added privacy and open views-perfect for relaxation or entertaining.Ideally located close to Trinity Common Mall, schools, transit, and all essential amenities, with quick access to Highway 410 for easy commuting. Don't miss this gem - schedule your viewing before it's gone! ** This is a linked property.** (id:60365)
23 Michener Drive
Brampton, Ontario
Beautiful 4 Bed 4 , 1 year brand New Home in Prime Location Of Brampton ,Bramalea Rd and Countryside /Mayfield rd, Walking Distance to Walmart, Plazas, banks Gas station , and Just 5 mint Drive to Highway 410, Close to Schools . A dream house to start in Brampton's new community and peaceful area. All rooms are Connected to washrooms 2 Rooms Individually Plus 2 rooms via Jack and jill washroom (id:60365)

