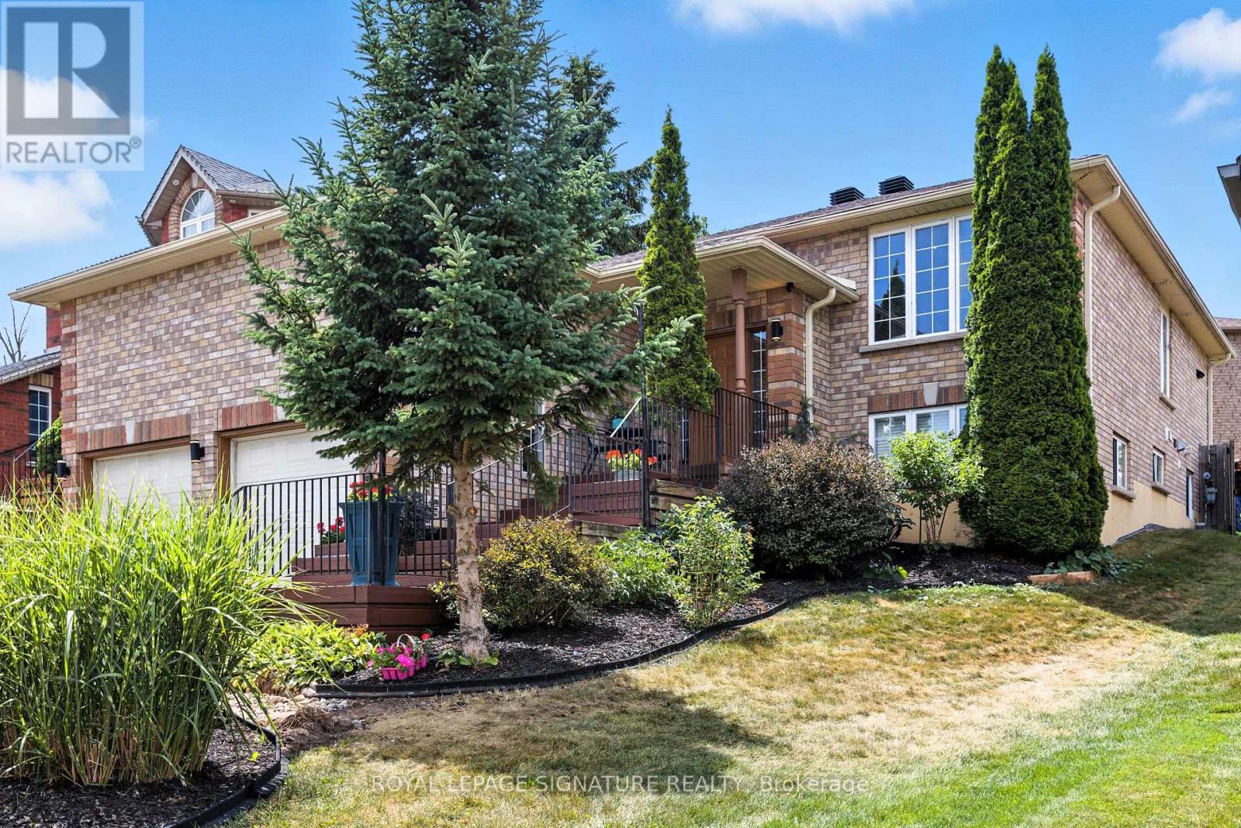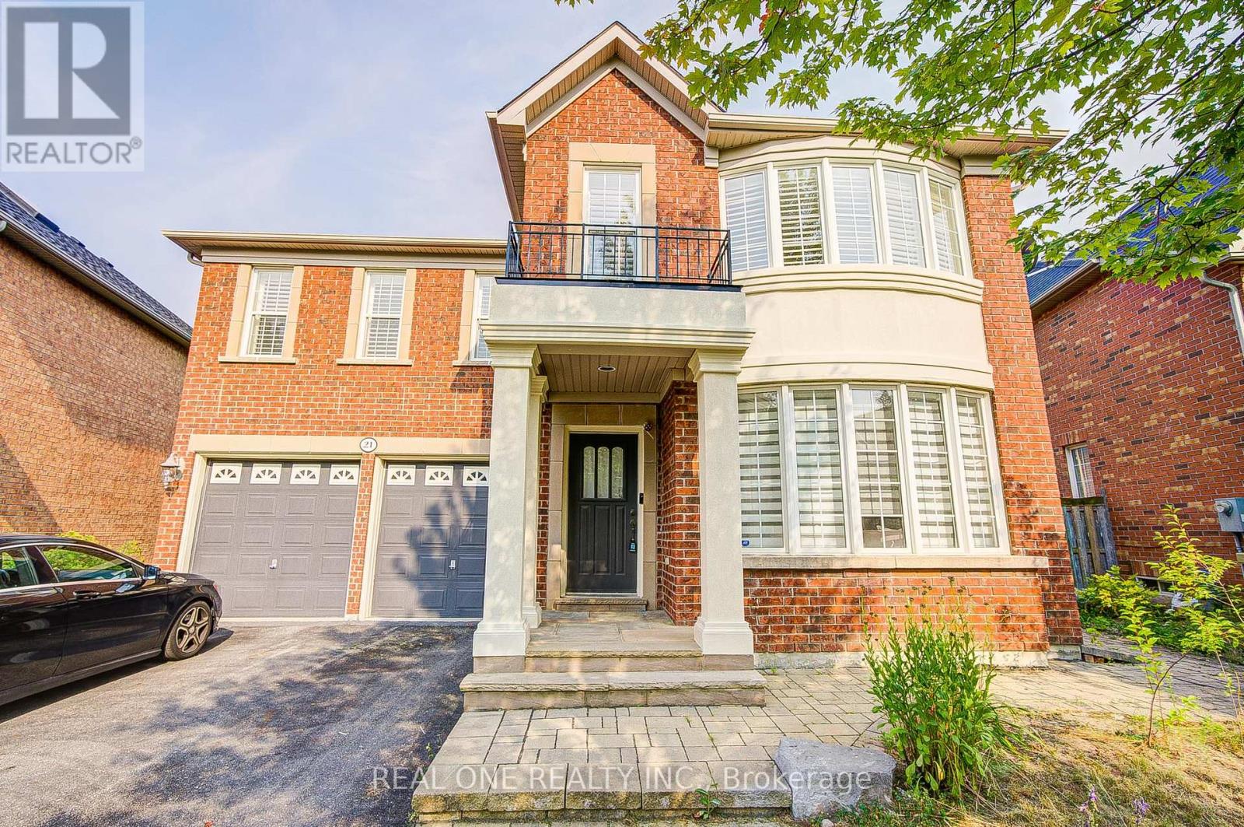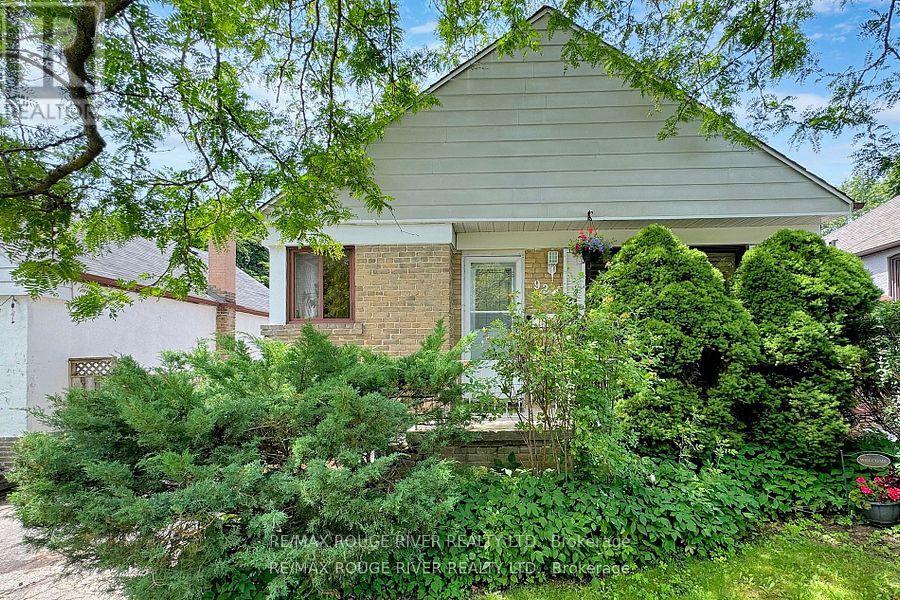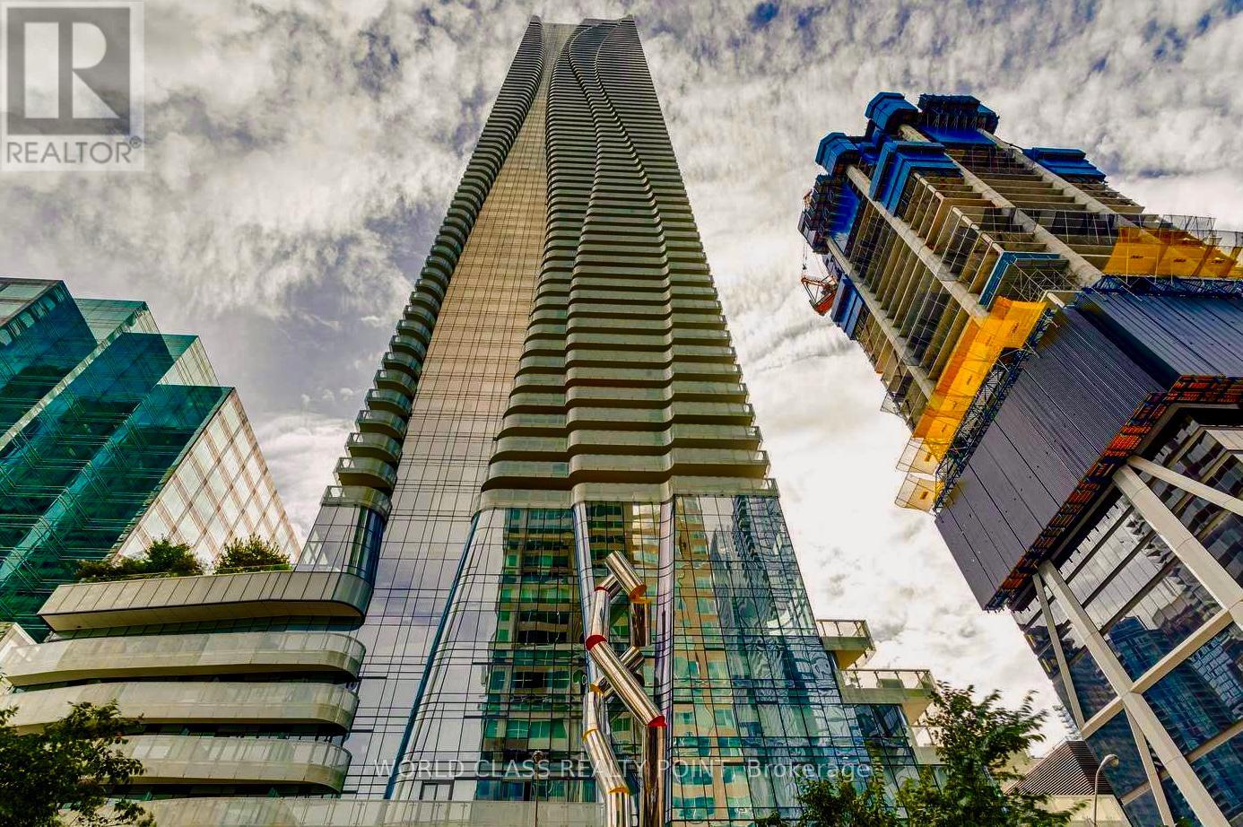20 Pacific Avenue
Barrie, Ontario
Spectacular opportunity in Barrie! Don't miss this incredible chance to own this stunning home with three separate units in one of Barrie's most desirable neighborhoods! The main floor features three spacious bedrooms, a bright living and dining area, a functional kitchen with a walkout to the deck and a beautifully landscaped backyard. You'll also find one and a half bathrooms for added convenience and a double car garage. The fully finished basement includes two self-contained units - A two-bedroom suite and A studio apartment - each complete with its own kitchen and laundry facilities. These units provide excellent rental income potential to help offset mortgage costs. This is a rare opportunity-perfect for homeowners, investors, or those looking for a mortgage helper! (id:60365)
21 Moraine Ridge Drive
Richmond Hill, Ontario
A rare ravine-lot treasure you must see! Nestled on a quiet cul-de-sac with a scenic trail right at your doorstep, this stunning home sits on a premium, oversized private pie-shaped ravine lot expanding to 75 feet wide at the backyard. Located in the highly sought-after Jefferson community, this immaculate 3,400 sq.ft. Tribute-built 4-bedroom, 2-storey gem offers exceptional style and comfort. Two Ensures upstairs, Enjoy beautiful curb appeal with a stone walkway, 9' ceilings, hardwood floors throughout, and oversized archways. The large eat-in kitchen features tall cupboards, stainless steel appliances (gas stove, fridge, dishwasher, microwave), and opens seamlessly to your living space with a cozy fireplace. California shutters adorn the second floor.The fully finished basement includes a separate walk-out entrance and two bedrooms perfect for extended family or rental potential. Walking distance to shopping, schools, and amenities. (id:60365)
45 Albert Street N
Brock, Ontario
Enjoy peaceful small-town charm in this large 4+1-bedroom, 3-bathroom home in the Town of Sunderland. It offers the perfect balance of space and privacy for a large family. This home features a separate in-law suite/apartment for multi-generational living or potential for rental income. Enjoy the beautifully landscaped backyard with an inground pool, firepit and hot tub. Located on a quiet cul-de-sac, family-friendly street waking distance to shops, restaurants, bank, parks, community center and so much more. Attached heated garage and ample driveway parking. Whether you're hosting a summer BBQ, relaxing in the hot tub, or welcoming guests to their private suite this home has it all. (id:60365)
6 Mackay Drive
Richmond Hill, Ontario
Exquisite New Custom-Built Estate in Prestigious South RichvaleWelcome to a world of refined luxury in one of Richmond Hills most coveted neighbourhoods. This custom-built detached offers over 5,000 sq. ft. of impeccably designed living space, showcasing exceptional craftsmanship and timeless elegance.This architectural gem features 4+1 generously sized bedrooms and 7 beautifully appointed bathrooms,4 gaz fireplace, Steam room in the master bedroom . Each bedroom includes its own private ensuite, ensuring ultimate comfort and privacy. The homes stately natural limestone façade sets a sophisticated tone, echoed by the meticulously curated interior finishes.Step inside to discover a residence designed with uncompromising attention to detailfeaturing intricate crown mouldings, waffle ceilings, ambient rope lighting, and soaring ceiling heights throughout:Main Floor Office: 14 ft ceilingUpper Floors and Basement: Over 13 ft ceilings.A private elevator services all levels of the home, offering effortless accessibility.At the heart of the home lies a chef-inspired kitchen equipped with bespoke cabinetry, quartz countertops, and premium appliances, including:36" Sub-Zero refrigerator/freezer36" Wolf gas range30" Wolf built-in oven Dual Miele dishwashersThe fully finished lower level offers a separate entrance and a self-contained apartment ideal for multigenerational living or generating rental income. This suite is complete with a Bosch dishwasher and a full array of upscale finishes.Additional features include:A second laundry in the basement area for added convenienceBasement heated flooringFive zone sprinkler system A comprehensive surveillance system with six cameras for enhanced securityThis extraordinary residence redefines modern luxury and presents a rare opportunity to own a one-of-a-kind estate in the prestigious South Richvale community.*Realtors check Co-op% (id:60365)
619 - 1 Falaise Road
Toronto, Ontario
Comfort Living At Sweetlife Condos. 1+1 Bedroom with Parking that the Den is large enough to turn into a second Br/Office. Mater Bedroom with Ensuite Bath. S/S Appliances. Located Conveniently Within Minutes Of Drive To Go Station, 401, U Of T Scarborough And Centennial College, Lake Ontario & Pan-Am Centre, Right Across The Road From Shops, Restaurants & Fast Food, Shoppers Drug Mart, All Major Banks, Fitness Room and Yoga centre W/ Party Room/Lounge. (id:60365)
92 Eastville Avenue
Toronto, Ontario
*South of Kingston Rd* Solid Brick Bungalow, Located in the Heart of Cliffcrest, Walking Distance to Bluffer's Park Beach,4 Bed, 2 Bath, 2 Kitchen w/Hardwood floors throughout the Main Floor, Walk-out to deck from Main Floor Bedroom, Income Potential w/ Separate Entrance to In-Law Suite, Including; Kitchen, 3pc Bath, 2 Bedrooms, Enjoy Entertaining this Summer in Your Spacious Backyard W/ Two Decks Plus BBQ Area, Enjoy the Convenience of Living 5 Mins from the Scarborough GO Station, Private Golf Course, The Guild, Canadian Tire, Specialty Shops, Restaurants, RH King Academy, Fairmount Public School, TD, Scotia Bank all within Walking Distance. **EXTRAS** 100 AMP electrical breaker panel, waterproofing around the foundation. Hot water tank owned. Updated Basement Windows. Seller willing to replace shingles before selling. **OFFERS ACCEPTED ANYTIME** Motivated seller. All reasonable offers will be considered. (id:60365)
1812 - 8 Widmer Street
Toronto, Ontario
Gorgeous 2Bed+2Bath Suite. Convenience and Popular community. Steps away from St. Andrew's Station. (id:60365)
6307 - 1 Bloor Street E
Toronto, Ontario
luxury 2 bedroom + Den suite with 899 square foot in downtown core. Stylish kitchen comes with high end appliances and granite countertop.Enjoy the city and lake view on the huge patio facing west. Offering one of the best condo amenities in the city: indoor/outdoor pool, yoga studio, hot tub, gym, rooftop garden... Surrounded by shops, restaurants, cafes, stores... Direct access to subways. (id:60365)
1211 - 7 Lorraine Drive
Toronto, Ontario
Welcome to this beautifully maintained 3-bedroom, 2-bathroom condo offering a spacious and functional layout! Recently freshly painted and professionally cleaned, this unit boasts a clear, unobstructed view and is move-in ready. Thoughtful upgrades have been made throughout the years, including in the kitchen and both bathrooms. Enjoy the convenience of being just a minute's walk to the subway, top-rated schools, shops, and public transit, truly an unbeatable location for both families and professionals. This well-managed building offers peace of mind, and this unit includes both an underground parking spot and a locker. Don't miss this great opportunity for a smart investment or a place to call home! (id:60365)
76 - 1755 Rathburn Road E
Mississauga, Ontario
This beautifully updated 3-bedroom, 3-bath townhome offers the perfect blend of comfort, space, and convenience. Ideally situated with easy access to major commuting routes and shopping, this home is move-in ready.Step inside to find hardwood flooring throughout, a bright and spacious family room with soaring ceilings, pot lights, and a walkout to a private backyard patio. The large eat-in kitchen features a peninsula and flows seamlessly into the formal dining area, which overlooks the family room below ideal for entertaining.Upstairs, youll find three generously sized bedrooms, all with hardwood floors. The primary bedroom includes a walk-in closet and a private 2-piece ensuite.The finished lower level adds even more versatility with a cozy rec room perfect as a home office or media room and a laundry area with plenty of storage.Enjoy the peaceful backyard setting with no rear neighbours, backing onto lush green space.Condo fees include lawn maintenance, so you can spend less time on chores and more time enjoying life with family and friends. (id:60365)
7 Royal Springs Crescent
Brampton, Ontario
Welcome to this beautifully upgraded detached home in one of Bramptons most family-friendly neighbourhoods. The main floor features a bright open layout with a mix of tile and hardwood flooring, a fully renovated kitchen with stainless steel appliances, and a spacious breakfast area. Upstairs offers three oversized bedrooms, each large enough to comfortably fit a queen-sized bed, along with updated bathrooms and convenient second-floor laundry. The large private backyard includes two fruit trees and plenty of space to enjoy. The home also includes a fully legal two-bedroom basement apartment with a separate side entrance, offering rental potential of up to $2,000 per month. Whether youre an end-user looking to offset your mortgage or an investor seeking strong cash flow, this property has the potential to generate over $5,000 in monthly rental income. Located within walking distance to schools, parks, plazas, public libraries and community centres, this is a turnkey opportunity with flexibility and lasting value. New Furnace Replaced in 2024 (id:60365)
Basement - 107 Sled Dog Road
Brampton, Ontario
Spacious and bright 2-bedroom legal basement apartment available for rent at $1800/month with a separate builder-approved entrance in a premium corner-lot home. Includes a modern kitchen with stainless steel appliances, full washroom, private laundry, and large windows for natural light. Ideal for small families or working professionals. Located near parks, schools, plazas, and transit. 1 parking spot included. No smoking or pets preferred. Don't miss out-book your viewing today! (id:60365)













