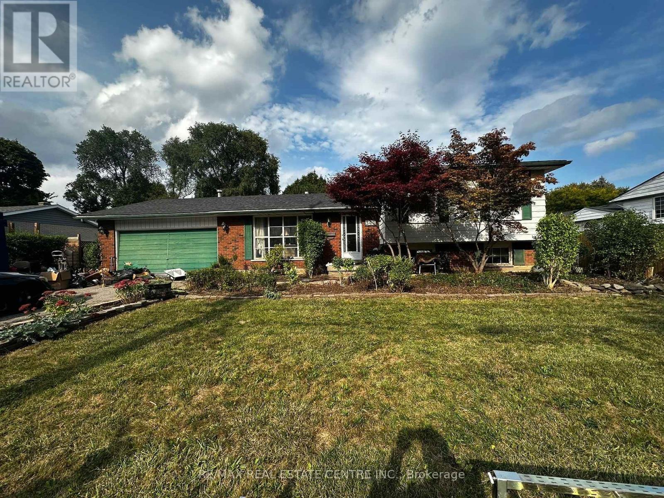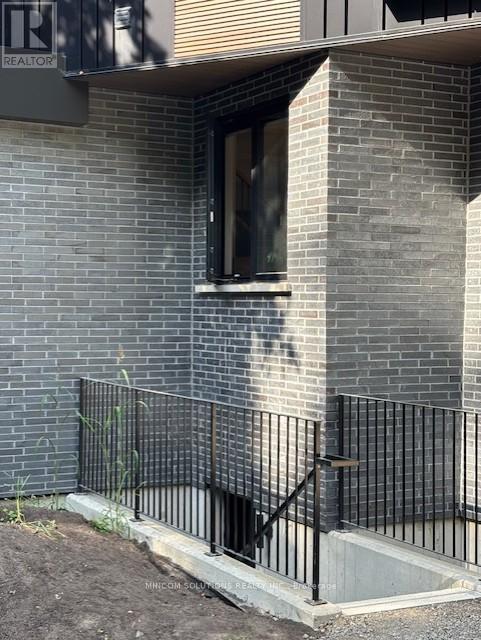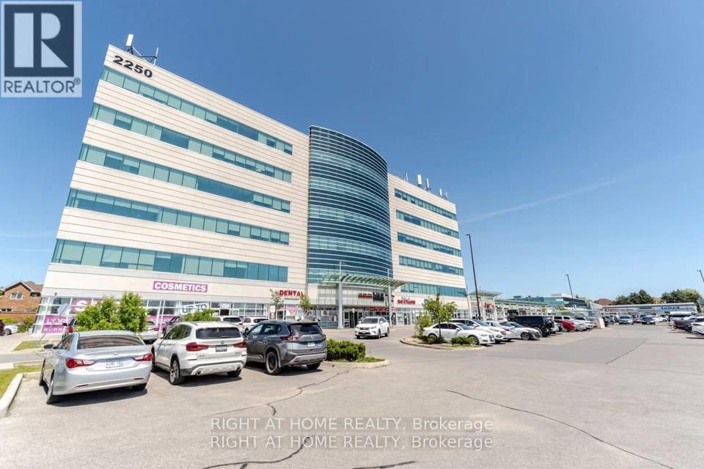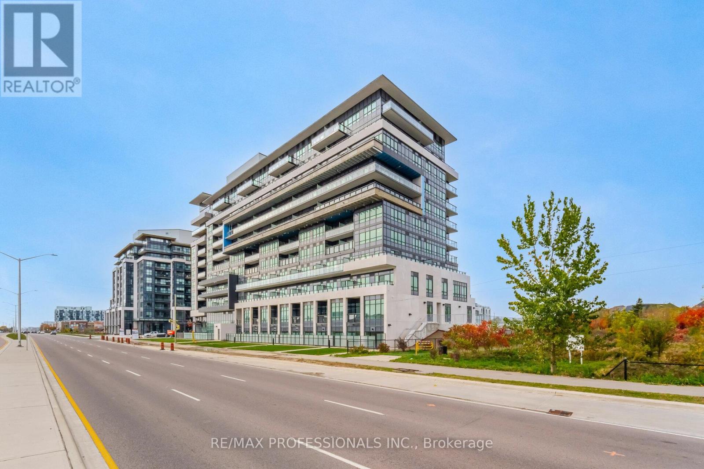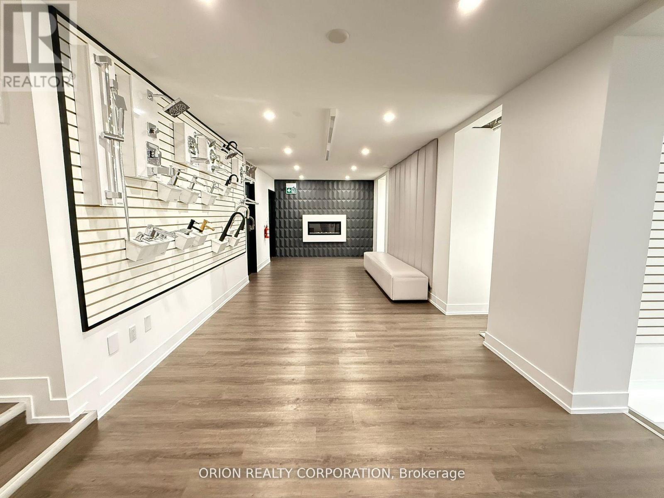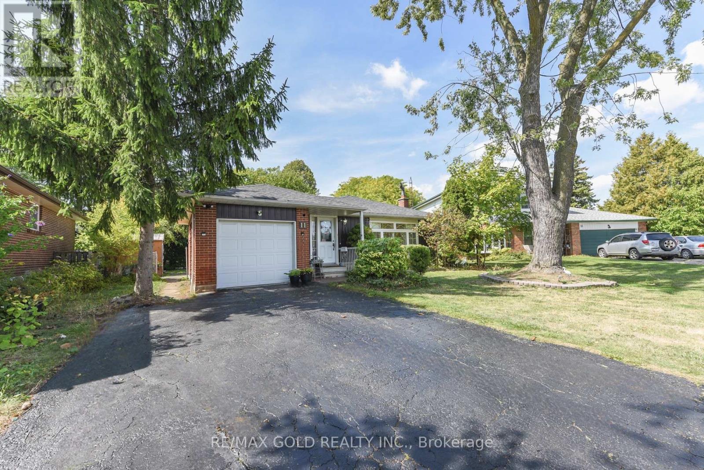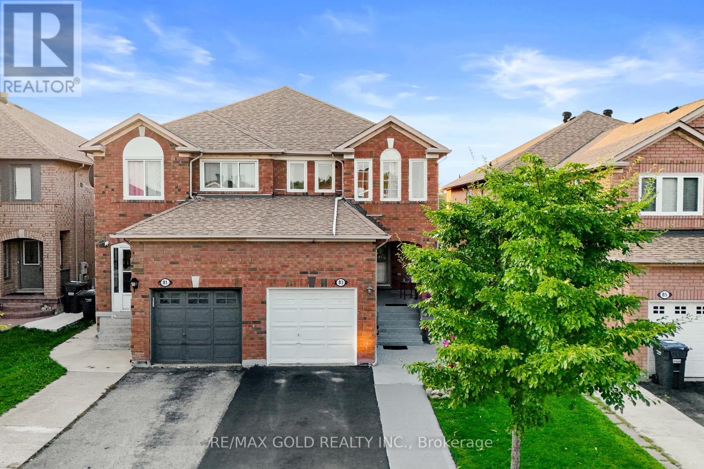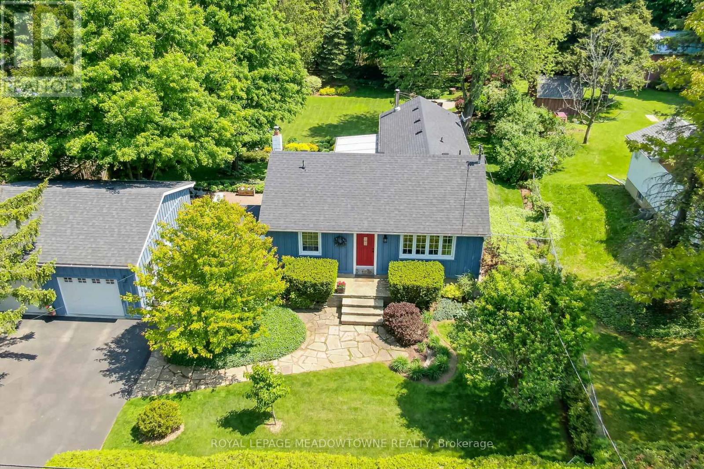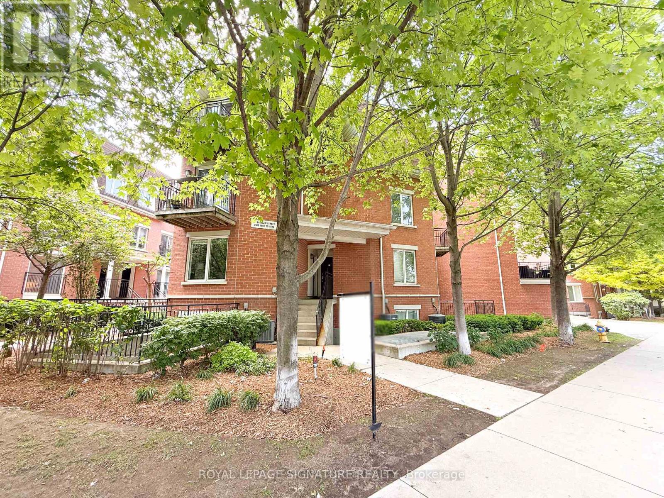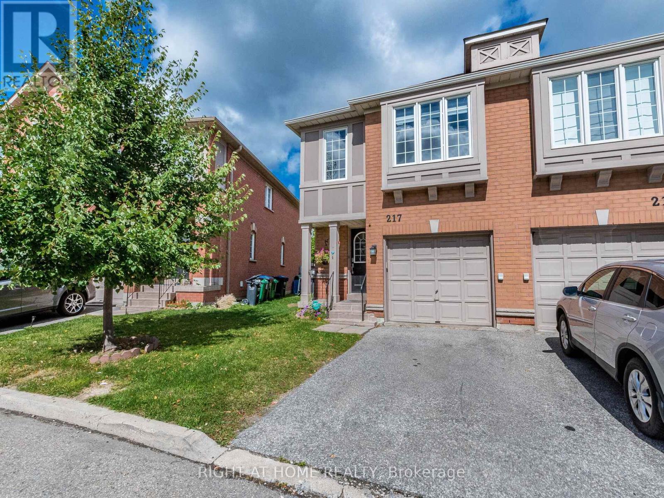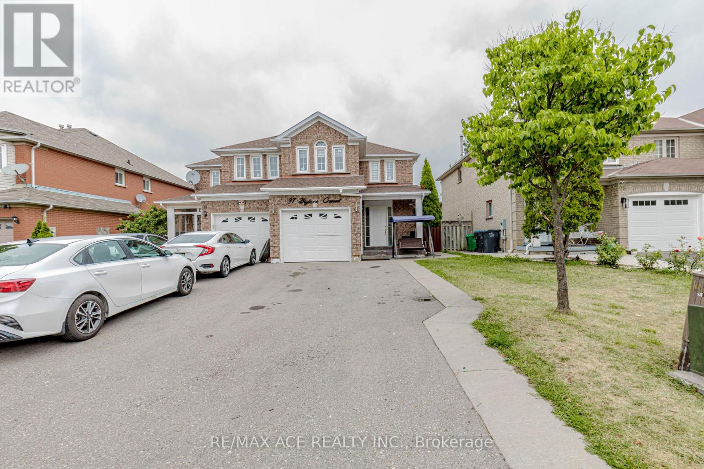343 Bronte Road
Oakville, Ontario
Attention builders, investors, renovators and first time buyers. Welcome to 343 Bridge Road. Great opportunity for great starter, down sizer home or building lot (78.44 ft x 115 ft), This bungalow seeks its next owner after more than 50 years. Situated on approximate 9,000 sq. ft. this bungalow features 3+1 bedroom, 2-bathroom, finished basement with a gas fireplace, kitchen, washroom, and storage room. Separate entrance, spacious backyard backing directly onto a green field offering rare privacy with no rear neighbours. A true renovator's dream, brimming with potential to renovate, modernize, or rebuild in a family-friendly neighbourhood that continues to see impressive custom home development. Easy access to QEW, Bronte Go Station, minutes to the lakeshore, shopping & great schools. Live, renovate and flip, or start fresh and build your dream home. Easy to Show! Offers Reviewed on Wednesday October 1st. This Home is being sold in 'as is where is' condition. don't miss this exciting opportunity in one of Oakville's most coveted communities. (id:60365)
36 Gooch Avenue
Toronto, Ontario
Amazing never lived in and newly constructed basement apartment with separate entrance and secondary walk out to a concrete patio overlooking treed serene tranquility!!! This unit boasts 9' foot ceilings, modern 3-pc bath, new kitchen cabinets, 3 new appliances, new central air unit, and heated polished concrete flooring throughout!!! All utilities included and common area coin operated laundry available!!! City street permit parking available, TTC at your doorstep!!! Great Humber River Valley location with proximity to river and parks!!! Fantastic walking and biking trails close by for your enjoyment!!! Just minutes to Jane Station, High Park, Humber River trails, Bloor West Village, the Stockyards, Loblaws, Walmart, Shoppers Drug Mart, Fresh Co., No Frills, LCBO, and so much more!!!Please bring your Triple AAA tenants! Please, no smoking and no pets! Rental application, Full credit check with score, employment letter, photo Id, and references required! (id:60365)
508 - 2250 Bovaird Drive E
Brampton, Ontario
Welcome to this beautifully renovated and spacious unit in a highly sought-after Brampton location. The layout includes three large rooms, a bright and open reception area, a washroom, and a convenient kitchenette. One of the rooms offers a stunning view overlooking the lake, bringing in plenty of natural light.This unit is ideal for a variety of professional uses, including medical, legal, financial, or wellness services. The building offers state-of-the-art amenities such as a conference room, urgent care, and pharmacy on the main floor, and is home to various medical professionals. It is walking distance to Brampton Civic Hospital and surrounded by many other medical facilities, restaurants, and shops, with easy access to major highways.The unit also comes with one underground parking spot for added convenience. A rare opportunity to acquire a well-maintained second-floor unit with excellent potential for both investors and business owners. (id:60365)
603 - 395 Dundas Street W
Oakville, Ontario
Stunning, new, luxurious, and spacious 1 Bedroom, 1 Bathroom bright and sunny unit in Distrikt Trailside 2. Fantastic, modern open concept floorplan with upgraded finishes and great views from the floor to ceiling windows and walk-out to the large private balcony. Modern kitchen with beautiful finishes and stainless steel appliances. Bright and spacious large bedroom with a walk-in closet and large windows. Very spacious bathroom and ensuite laundry. Enjoy your morning coffee on the large balcony with stunning views. Amazing, highly desired location close to dining, shopping, highways, transit and all amenities. Experience the best of Oakville's convenient location in this beautiful home! 1 Parking space and 1 locker Included. Amazing suite and location for end user and/or investment property! Don't miss out on this great unit! Exceptional Amenities Including: Concierge, Huge outdoor Terrace with BBQ area, Resident's Lounge, Games Room, Private Dining Room, Party Room, Meeting Room, Gym, Bike Storage, And Lots of Visitors Parking. Luxury Lifestyle & Living Nestled Amongst Parks, Ravines And An Exquisite Community - Fine Dining, Grocery Stores, Cultural/Sport Facilities, Prestigious Schools, Shopping and Medical Facilities, Sheridan college, walking trails along sixteen mile creek, 403 and QEW. Please note: Pictures and Video have been virtually staged. (id:60365)
Bsmt - 1149 Lakeshore Road E
Mississauga, Ontario
This thoughtfully designed lower-level office is situated in the heart of Mississauga's Lakeview community, offering approximately 3,100 squarefeet of bright, fully renovated space with a sleek, modern aesthetic. Ideal for a variety of uses, from tech and wellness and/or beauty studios tocreative agencies, design firms, and corporate offices, this versatile space offers both style and functionality. The open-concept layout includesexisting desks, a large island, and built-in storage, along with a designated seminar/presentation room, private office, and a spacious studio-stylearea. Each room is listed separately and can be leased individually or as a whole, offering flexibility for teams of all sizes. For added privacy, the landlord is open to installing doors on all rooms based on tenant needs. The flexible configuration makes the space easily adaptable for both collaborative and private work environments. A full kitchen and bathrooms are located on the lower level and are shared with the upper floor. Ample storage is available throughout. Abundant onsite parking makes access easy for employees and guests. A rare opportunity to establish your business in one of Mississauga's fastest-growing and most dynamic communities. Across the street from Lakeview Community of future 14,000 homes. Perfect for growing your business. (id:60365)
11 Dudley Place
Brampton, Ontario
CALLING ALL INVESTORS & FIRST TIME BUYERS! Excellent Opportunity To Own This Family Friendly Home On A Child Safe Court Complete With Pool Sized Lot Adorned With Mature Landscaping. Approx 1270 Sq. Ft Bungalow With 3 Bedrooms, 2 Bedrooms Basement & 4 Washrooms Complete With Large Living Area And Kitchen, Separate Entrance Generate Extra Income Or Extended Family.Huge Privacy Fenced Backyard And No Sidewalk. Close To All Amenities, Rec.Centre, Schools, Shops, Parks, Public Transit, BRAMALEA CITY CENTRE & BRAMALEA GO STATION.You Will Love It Here!* (id:60365)
83 Mount Ranier Crescent
Brampton, Ontario
Welcome to 83 Mount Ranier Cres, Brampton. This Very Spacious Semi-Detached Home Features Separate Living & Family Rooms On Main Floor With Hardwood Floorings. Kitchen Comes With Granite Counters, Pot Lights Thru Whole House, Upstairs Comes With 3 Spacious Bedrooms & Separate Laundry Area. Very Clean Never Rented Basement Comes With 2 Bedrooms & Full Washroom. Extended Driveway For Car Parkings. Decent Backyard With Walkout to Deck & Gazebo For Entertainment. **Must Watch Virtual Tour** (id:60365)
13250 27 Side Road
Halton Hills, Ontario
Parklike backyard situated on .46 acre lot close to town and all amenities. This charming bungalow has been updated and is in absolute turn key condition. An oversized 25'x25' sq ft 2 car garage was added in 2016. The large double drive was newly paved at this time as well. Enjoy peaceful country living on this quiet road with privacy trees behind and heritage designated property across the street (Scotsdale farm).The 23'x14' family room boasts 10' ceilings and a woodstove for year round views of the manicured backyard. The sunroom (1990) affords 3 season enjoyment to escape bad weather yet feel part of the outdoors and connects to the patio area. The engineered hardwood flooring is featured in the dining and bedrooms. Brand new 4 pc bath on main floor in 2024 and updated 2 pc bath are tasteful upgrades to this home. The kitchen has new appliances and bosch dishwasher along with newer quartz countertops as a maintenance free upgrade. The mudroom is accessible from a sidedoor and connects directly to the basement. The rec room in basement is nicely finished and there is loads of storage. Below the 23x14 addition there is storage for winterizing your patio equipment. A custom shed was added that mirrors the wood finish of the house and garage. The quaint perfection & curb appeal draws you in from the street. If the country is calling you; this turn-key gem is ready for you to start living the life you've dreamed of. High speed fiber optic internet and satellite cable services the home. Garbage pick up at the curb. It is minutes to the Bruce Trail, GO station, and shopping. (id:60365)
1602 - 28 Laidlaw Street
Toronto, Ontario
Charming Two-Story Townhouse in a Prime Location! This Bright and Well-Appointed Townhouse is Just Steps Away from King and Queen East. The Spacious, Open-Concept Main Floor Features a Walk-Out to the Terrace, Open Concept, Granite Countertops, Stainless Steel Appliances, and a Convenient Ensuite Stacked Laundry. The Main Floor Utility Closet Offers Ample Storage or Pantry Space. Upstairs, You Will Find a Large Primary Bedroom with a Double Closet, As Well As an Additional Plus One Space that's Currently Being Used as an Office, It Could Easily Serve as a Nursery or Work Out Space. Bathroom has been Beautifully Updated with New Tub, Cabinet and Toilet. All popcorn Ceilings Removed, Unit freshly painted, Enjoy the Good Weather on the Large 90 sq ft Terrace, Complete with Custom-Made Wooden Built-In Seating. Downtown Living with a Neighbourhood Feel! **Owned Boiler and AC New in 2023** (id:60365)
2292 Eighth Line
Oakville, Ontario
Sitting on a rare 242 deep ravine lot with a separate entrance, this spacious bungaloft offers two bedrooms on the main floor including a master suite. All washrooms have been fully renovated, and the entrance features elegant marble flooring. With over 4,600 sq. ft. of finished living space, the home includes a basement with a second kitchen perfect for rentals or multigenerational living. Inside youll find soaring ceilings, a gourmet kitchen, designer lighting, fresh paint, and a high-efficiency tankless heater. Outside, enjoy an oversized deck with gazebo, veggie garden, and breathtaking ravine views. Prestigiously located in Iroquois Ridge North near top schools, parks, trails, and shopping. (id:60365)
217 - 5030 Heatherleigh Avenue
Mississauga, Ontario
Welcome to this beautifully renovated, Large End-unit 2-storey townhome with a total area of 1923 Sqft feels just like a semi! Located in the highly sought-after Mavis & Eglinton corridor, this 3-bedroom, 3-washroom home with a professionally finished basement offers the perfect blend of space, style, and convenience.Recent upgrades include brand new laminate flooring on the second level, refreshed kitchen and bathrooms, updated flooring throughout, and new carpeted stairs with elegant iron pickets. The open-concept living and dining area features upgraded hardwood floors and a walkout to a large, fully fenced backyardideal for entertaining or relaxing.The family-sized kitchen is equipped with SS appliances and a breakfast bar, perfect for casual meals. Upstairs, the spacious primary bedroom boasts a 4-piece ensuite and his-and-hers closets, while two additional bedrooms and a large media nook provide ample room for family or work-from-home needs with a rare Sky Light.The finished basement offers a cozy rec room with pot lights and upgraded carpet, adding even more functional living space. Located within the Rick Hansen School District, with school bus access for most elementary students, and walking distance to churches, Masjid Farooq Adonis, Rabba, and No Frills. Commuters will love the quick access just 2 minutes to Hwy 403, 4 minutes to Hwy 401, and 5 minutes to Square One Mall.This is a rare opportunity to own a home in a prime location, don't miss out! (id:60365)
97 Bighorn Crescent
Brampton, Ontario
Welcome to your new home at 97 Bighorn Crescent, nestled in Brampton's Sandringham-Wellington neighborhood. This charming semi-detached home boasts a thoughtful layout, a finished basement with a separate entrance through garage, and a host of modern updates, including laminate flooring, fresh paint, and a security camera system. Seamless access to Highway 410 puts the Greater Toronto Area within easy reach. Daily essentials nearby at Fortinos and No Frills.Just minutes away, you'll find schools serving all ages. Brampton Civic Hospital and William Osler Hospital are within a short drive. Carabram Park, Snowcap Park, and Mountain ash Park are steps away, perfect for strolls and outdoor time. (id:60365)

