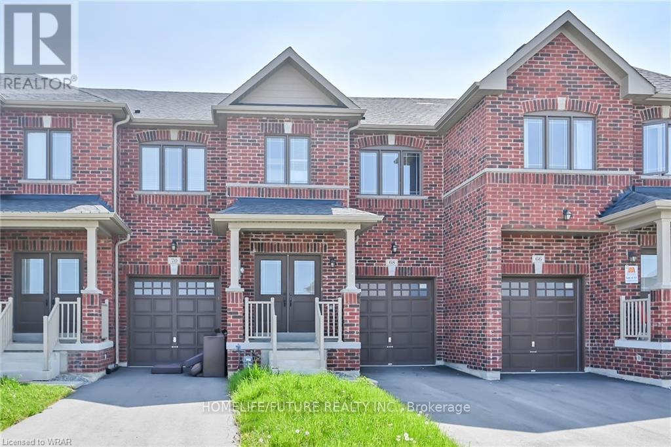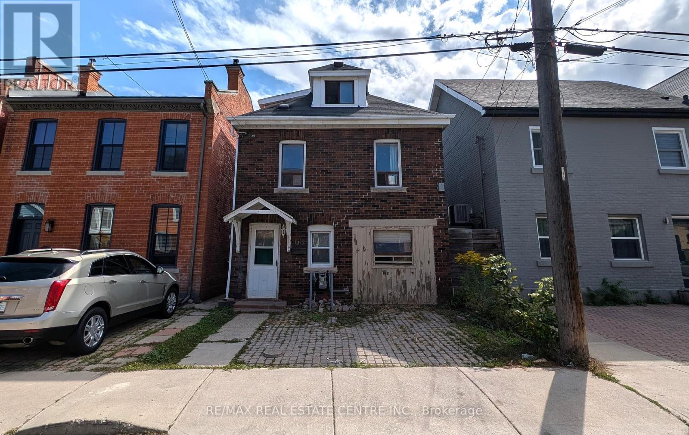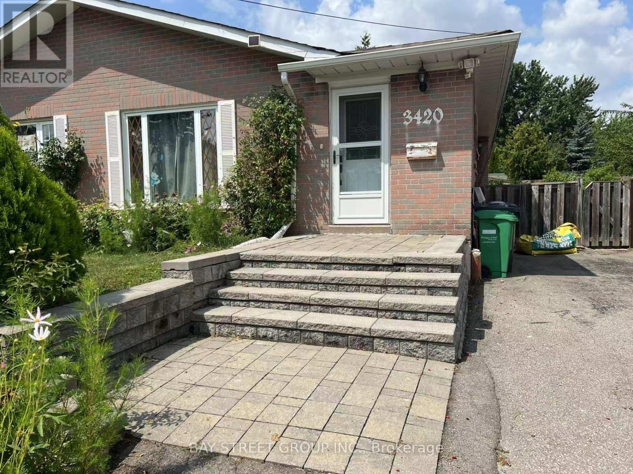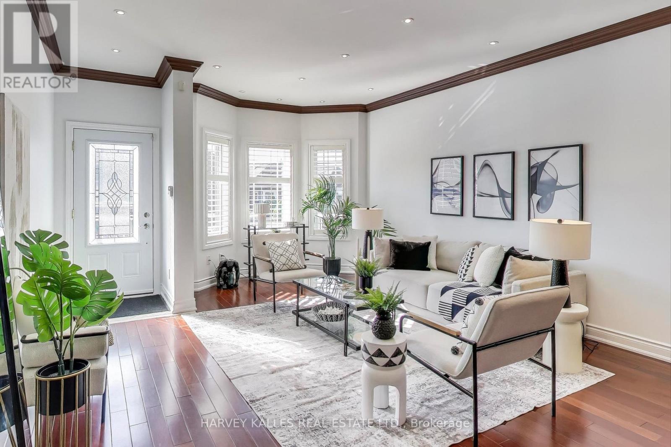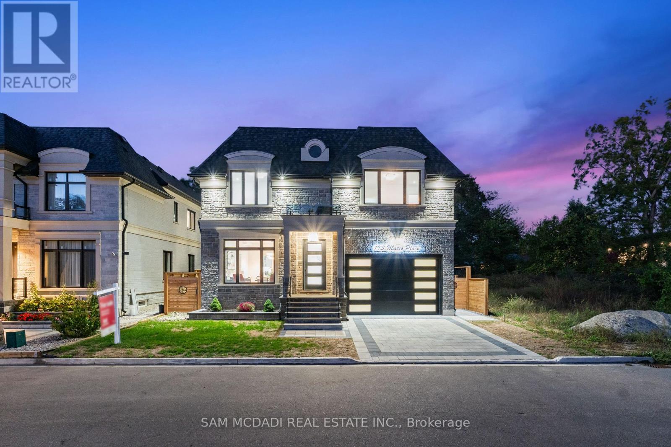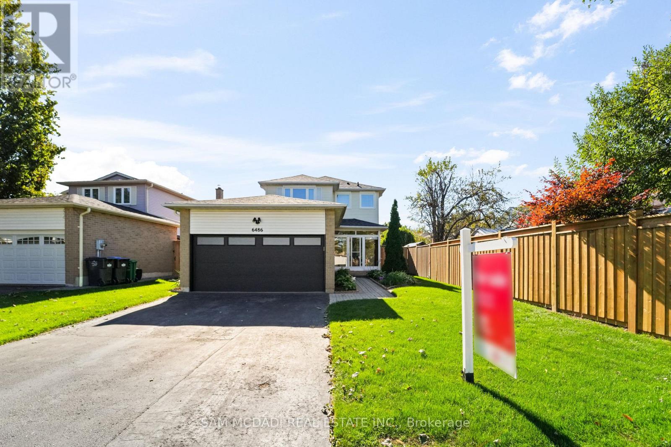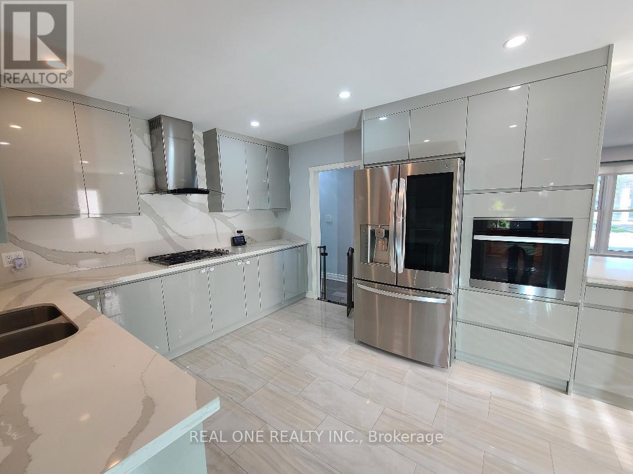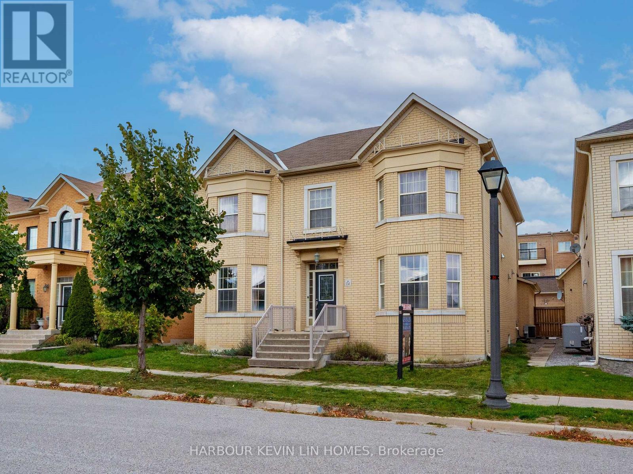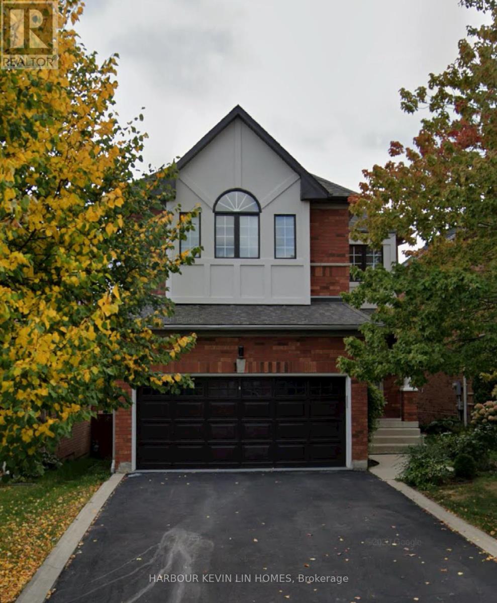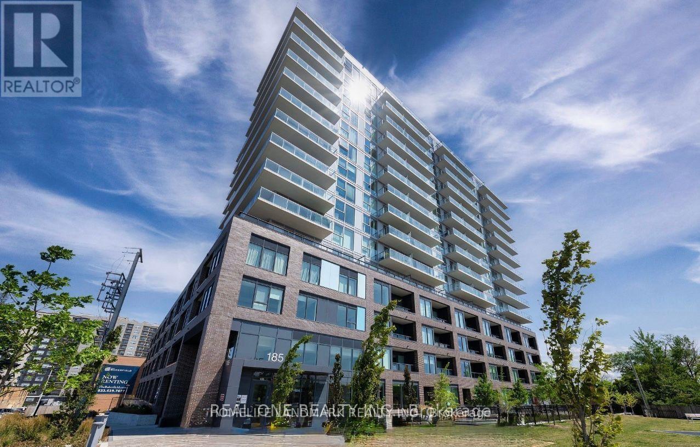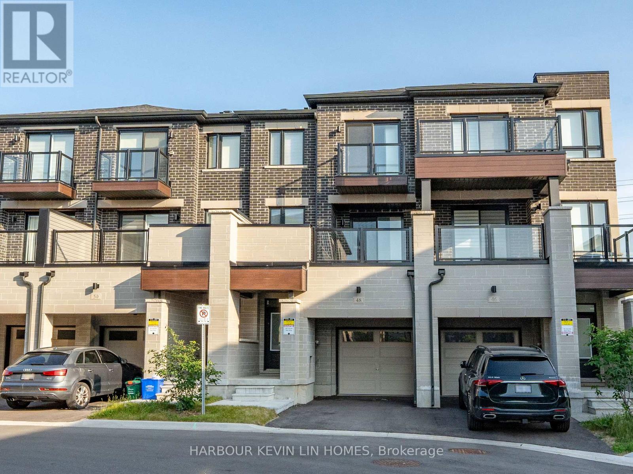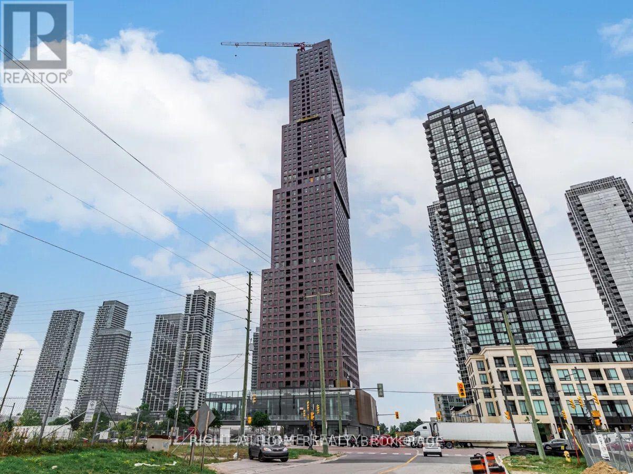68 Palace Street
Thorold, Ontario
Absolutely Stunning Townhouse for Lease Prime Location! Welcome to this beautiful and spacious 3-bedroom, 3-washroom townhouse, perfectly situated just 2 minutes from Highway 406 and a short drive to Brock University. Key Features: Bright, open-concept layout with 9 ft ceilings Modern kitchen with stainless steel appliances, breakfast area, and walk-out to a private deckwith stairs to the backyard Second-floor laundry for added convenience Air conditioning and oak staircase Master bedroom features a large walk-in closet All bedrooms offer oversized windows, filling the home with natural light Enjoy a private backyard, perfect for relaxing or entertaining Prime Location:Close to parks, restaurants, and places of worship Easy access to major routes, only 2 minutes to Highway 406 Minutes from Brock University This home combines comfort, style, and convenience ideal for families or professionals. (id:60365)
68 Magill Street
Hamilton, Ontario
This charming 2.5-storey detached home offers a rare opportunity for buyers seeking both value and potential. With 3 generously sized bedrooms and 2 bathrooms, its an ideal fit for families or investors alike. Highlights include a recently renovated main bathroom, a roof replaced just 5 years ago, and a huge backyard perfect for children, pets, gardening, or outdoor entertaining. While the home could benefit from some cosmetic updates, it presents an excellent chance to add your personal touch and build equity. Nestled in a quiet, family-friendly neighborhood, you'll appreciate the convenience of nearby schools, shops, and iconic attractions such as Bayfront Park and Dundurn Castle. This home is priced to sell opportunities like this don't last long. Schedule your private showing today! (id:60365)
3420 Galena Crescent N
Mississauga, Ontario
Demand Mississauga Valley Location.Close To 403/401 And Qew And Square One And Major City Rec Center. . Good Size Bungalow ,Separate Entrance , Separate Laundry Facilities,, New Hardwood Flooring On Main Level,New Hot Water Tank , Large Backyard,Quiet Family Neighbourhood 10+ (id:60365)
4 Corbett Avenue
Toronto, Ontario
Custom-built in 1999, 4 Corbett Avenue is example of craftsmanship and thoughtful design. Nestled in a quiet pocket of Rockcliffe-Smythe, the property sits on an extraordinary 8,300 sq ft "Flag-shaped" lot and offers roughly 2,500 sq ft of total living space, a level of space rarely seen in the city.The main floor immediately impresses with 9-foot ceilings, an open, bright, airy feel, and upgraded Andersen windows that flood the rooms with natural light. Built with enduring quality, the home exudes stability and warmth. The generous room proportions make every space feel livable and bright, ideal for both family life and entertaining.The finished walk-out basement, with its full 8-foot ceiling height, separate entrance, and complete second kitchen, offers true versatility perfect as an income suite, home office, or private quarters for extended family. A recent professional Home Inspection confirms the property's above-average condition, underscoring the pride of ownership.Outdoors, the deep, level yard extends the living space.There's ample room for gardens, play areas, and future development. The unique lot shape and zoning open the door to the possibility of an additional garden suite or multiplex expansion under Torontos new housing policies. A built-in garage and private driveway with parking for three complete the picture.The location could not be more convenient. Everyday essentials and big-box shopping are only minutes away at Stockyards Village, with Home Depot, Canadian Tire, Walmart, Metro, and FreshCo all nearby. Sherway Gardens is just 15 minutes by car, while Highways 400, 401, and 427 place both downtown Toronto and Pearson Airport within about 15 minutes. Transit options abound the new Eglinton Crosstown LRT and St Clair streetcar make commuting effortless.Families enjoy access to respected local schools such as George Syme Community School and St. Oscar Romero CSS, along with nearby parks and trails. Don't Miss This One (id:60365)
193 Mateo Place
Mississauga, Ontario
Welcome to 193 Mateo Place, an exceptional custom-built residence offering nearly 5000 sqft. of beautifully designed living space across three levels. Featuring 5+2 bedrooms and 7 bathrooms, this home combines timeless finishes with modern features throughout. The gourmet kitchen is equipped with top-of-the-line Decor built-in appliances, quartz countertops, a gas cooktop, bar fridge, double sink, and pantry. The inviting family room showcases custom built-in shelving, an electric fireplace, and a walk-out to the stone patio. A dedicated main floor office and mudroom add to the homes functionality. A striking oak tiered staircase with glass railings and a skylight serves as a dramatic centerpiece. Upstairs, you'll find five generously sized bedrooms, each with its own ensuite and large closet. The primary suite is a luxurious retreat, complete with a private balcony, electric fireplace, and a spa-inspired 5-piece ensuite featuring heated flooring, a freestanding tub, rainfall shower, and double vanity. The fully finished lower level offers exceptional versatility with a spacious recreation room, wet bar, two additional bedrooms, a 3-piece bathroom, and a walk-up to the backyard - ideal for multi-generational living. Additional highlights include 11ft ceilings on the main floor, custom wood-trim accent walls, a timeless stone-and-brick exterior, surround sound system, and a beautifully landscaped lot. Perfectly situated in a prime Mississauga neighbourhood, this home is just minutes from schools, parks, shopping, restaurants, and Mississauga Hospital, with quick access to the QEW for effortless commuting. Convenience, modern design and luxury come together in this stunning home to offer an unmatched living experience. (id:60365)
6486 Edenwood Drive
Mississauga, Ontario
Welcome to 6486 Edenwood Dr! This updated 3-bedroom, 3-bathroom executive family home sits on a deep 122-ft lot with a southwest-facing backyard retreat in a quiet, family-friendly neighbourhood. Upon entry, the bright main floor shines with updated windows, hardwood floors, and a modern sliding door that opens to seamless indoor-outdoor living. The refreshed kitchen features crisp white cabinetry, stainless steel appliances, and a cozy breakfast nook. A full-width living room at the back of the home walks out to a stunning saltwater pool and interlock patio, perfect for entertaining. The main floor offers easy-flow between principal rooms and family traffic. Head upstairs, three generous bedrooms offer restful space. The king-sized primary has its own walk-in closet and 2-piece ensuite, while the other bedrooms share a spa-inspired 5-piece bath with a double vanity, matte-black finishes, and an LED-lit mirror. A double side entrance adds major flexibility. The separate north-side door leads to a fully finished basement with a kitchenette, rec room, laundry, ideal for in-laws, guests, or potential rental income. Major updates since 2018 include: roof, all windows, the front door, sliding door, garage door, A/C, hot water tank, central vac, plus all pool components including liner, heater, pump, filter, and safety gates, making this a true turnkey home. Just steps to Lake Aquitaine, top-rated schools, splash pads, trails, Meadowvale Town Centre, and the GO station. With the 401, 403, and 407 just minutes away, you're well-connected while enjoying a quiet, suburban feel. Whether you're upsizing, investing, or searching for a forever family home, 6486 Edenwood offers comfort, income potential, and a backyard that feels like vacation. (id:60365)
Main - 412 Osiris Drive
Richmond Hill, Ontario
Bright And Spacious Main Floor House In Prime Richmond Hill Location. Open Concept Living/ Dining And Family Rm, Beautifully Newer Reno'd W Laminate Floors & Upgraded Pot Lights ,Gorgeous Modern Kitchen W Ss Appliances( Miele Steam Owen & Gas Top, Lg Fridge...), Quartz Stone Counters & Custom Cabinets ,Upgraded 2 Washrooms & Blinds... Top School Zone - Crosby Heights & Bayview Secondary. Close To All Amenities, Shopping, Public Transit (Viva & Go) & Entertainment. No Pets. No Smoking. (id:60365)
26 Bembridge Drive
Markham, Ontario
Discover refined living in this beautifully kept Monarch-built detached home, ideally situated on a quiet street in Markhams prestigious Cathedraltown community. Featuring over 4,000 square feet of thoughtfully designed living space, this residence offers 4+3 bedrooms, 4 bathrooms, and a double car garage. The main floor welcomes you with soaring 9-foot ceilings, gleaming hardwood floors, and an abundance of natural light. A spacious open-concept layout connects the living and dining areas seamlessly, leading into a gourmet kitchen complete with stainless steel appliances, an oversized centre island, and plenty of cabinetry. Upstairs, the primary bedroom offers a serene escape with a 5-piece ensuite and walk-in closet, accompanied by three additional generous bedrooms and a full bathroom. The finished basement adds even more versatility, featuring three Rooms, a full bath, and a stylish wet bar with an oversized island, perfect for entertaining, guests, or extended family. Enjoy the convenience of direct garage access and main-floor laundry. Outside, a professionally finished stone patio provides the perfect outdoor retreat. This home is located close to top-ranked schools, parks, shopping, and easy access to Highway 404. Experience the perfect balance of comfort, elegance, and convenience in one of Markham's most sought-after neighbourhoods. (id:60365)
25 Desert View Crescent
Richmond Hill, Ontario
Location! Location! Location! Spacious One Bedroom Basement Apartment With Separate Entrance, Full Kitchen, Private Laundry, 3Pc Bathroom, And Driveway Parking. Conveniently Situated Close To Schools, Parks, Public Transit, Shopping, And All Amenities.Location! Location! Location! Spacious One Bedroom Basement Apartment With Separate Entrance, Full Kitchen, Private Laundry, 3Pc Bathroom, And Driveway Parking. Conveniently Situated Close To Schools, Parks, Public Transit, Shopping, And All Amenities. (id:60365)
708 - 185 Deerfield Road
Newmarket, Ontario
Stunning 1+Den Condo with 2 Full Baths in the Heart of Newmarket! This stylish suite features soaring 9 ceilings, an open-concept layout, luxury flooring throughout, and a bright living room with walkout to a private, spacious balcony. The modern kitchen boasts quartz countertops, stainless steel appliances, and in-suite laundry for ultimate convenience. Perfectly located just steps from Yonge Street, the GO Station, Southlake Hospital, Upper Canada Mall, historic Main Street, Davis Drive shops, restaurants, parks, and more everything you need is right at your doorstep. Residents of The Davis enjoy exceptional amenities including a striking two-storey lobby with lounge and fireplace, rooftop terrace with private dining and BBQ areas, fitness and yoga studios, party room, guest suites, kids play zone, cinema, bar and games lounges, pet spa, visitor parking, and beautifully landscaped grounds. (id:60365)
48 Carole Bell Way
Markham, Ontario
1 Year New Modern Townhome for Lease in the highly desirable Wismer Community. Offering approximately 2,000 sq ft of living space with 4 bedrooms and 4 bathrooms, this upgraded home is perfect for families seeking style and comfort. The open-concept layout features 9-ft ceilings on the 1st and 2nd floor, expansive windows that flood the home with natural light, and premium hardwood flooring throughout all three levels. The main-floor 4th bedroom includes a private 3-piece ensuite, ideal for extended family or guests. The chef-inspired kitchen is equipped with Whirlpool stainless steel appliances, quartz countertops, a central island with undermount sink, abundant cabinetry, and a designer backsplash. The living and dining areas open to a rear glass balcony, perfect for BBQs and gatherings, while a second balcony off the primary bedroom provides a private retreat. The primary suite also offers a 3-piece ensuite with quartz vanity, seamless glass shower, and a large closet with custom organizers. Ideally located just minutes to Mount Joy GO Station, Markville Shopping Mall, highways, and parks, this home is also within walking distance to No Frills, restaurants, and community amenities. Families will appreciate being in the catchment for top-rated schools including Fred Varley Public School, Bur Oak Secondary School, and Unionville High School. (id:60365)
4301 - 2920 Highway 7 Road
Vaughan, Ontario
Experience modern luxury living in this stunning 2-bedroom, 2-bathroom residence offering 816 sq. ft. of thoughtfully designed space. Floor-to-ceiling windows fill the suite with natural light, showcasing spectacular, unobstructed views of the city. The functional layout features a bright open-concept living and dining area, a sleek modern kitchen, and a private primary bedroom with its own ensuite. The second bedroom includes two large windows and a spacious closet, making it ideal for family, guests, or a home office. Rising 60 storeys, CG Tower stands as Vaughans tallest architectural icon in the heart of the vibrant Vaughan Metropolitan Centre (VMC). Steps from the subway station and transit hub, commuting to Downtown Toronto or across the GTA is effortless, with quick access to Highways 400, 407, and 7. Enjoy an unmatched lifestyle surrounded by shopping, dining, and entertainment, with the citys largest green spaceEdgeley Pond & Parkright at your doorstep. The building itself offers a sophisticated urban lifestyle with premium amenities, while your private parking spot adds everyday convenience. This is a rare opportunity to live in Vaughans most sought-after community, combining modern comfort, unbeatable location, and dynamic city living. Dont miss the chance to call CG Tower your home! (id:60365)

