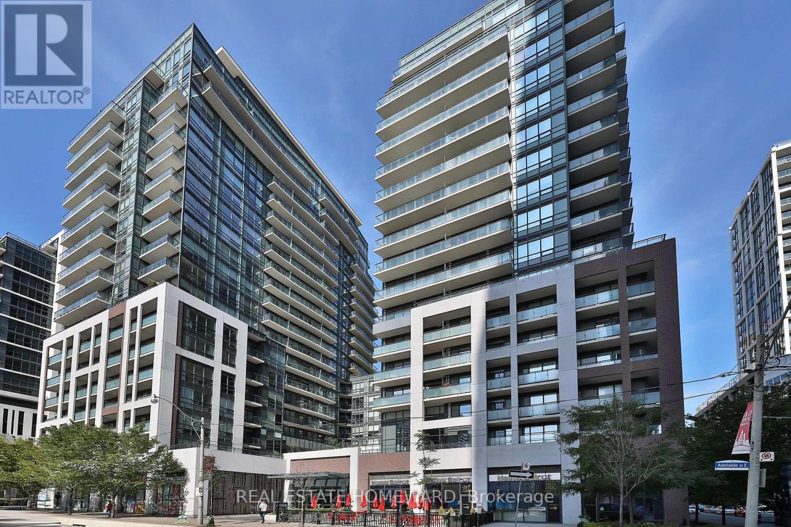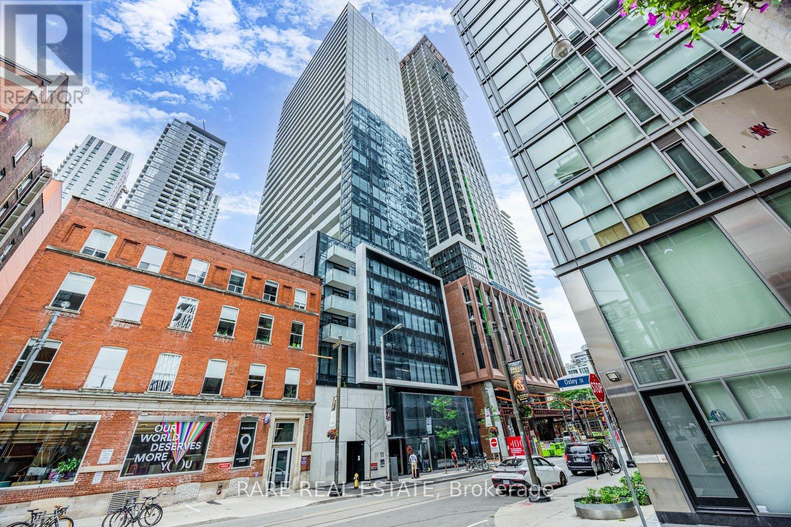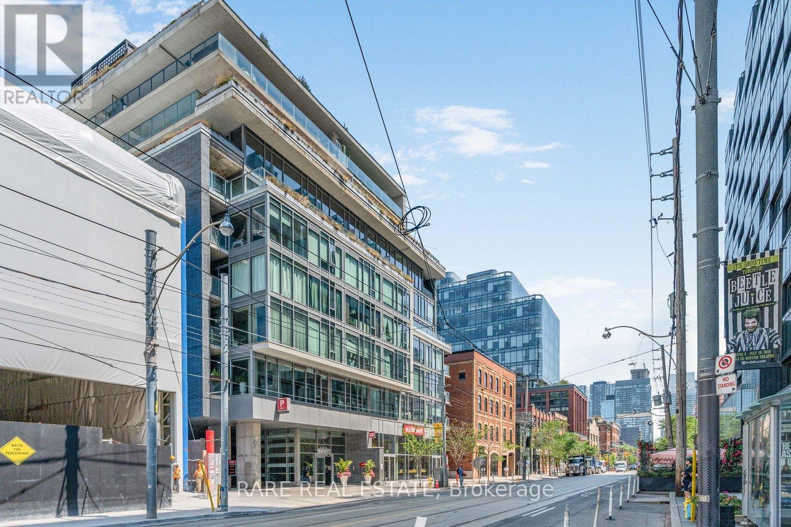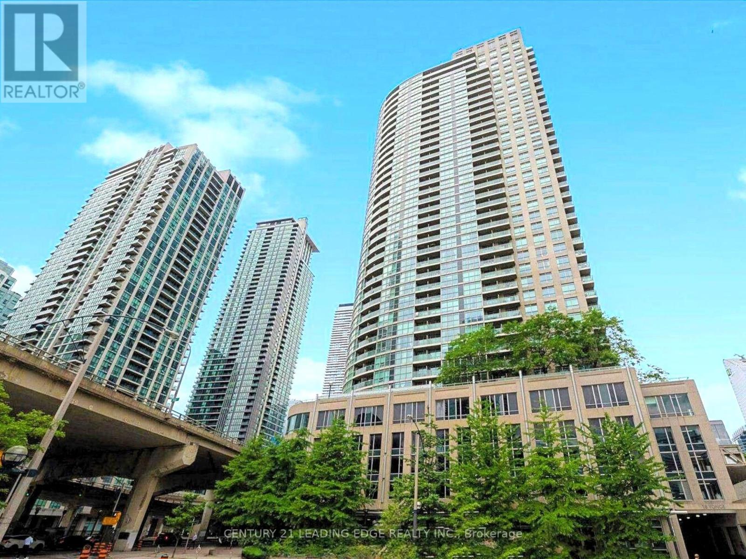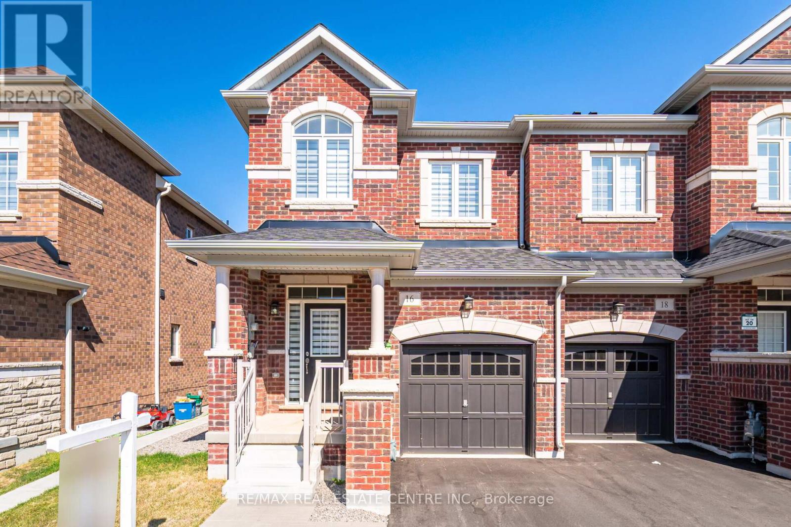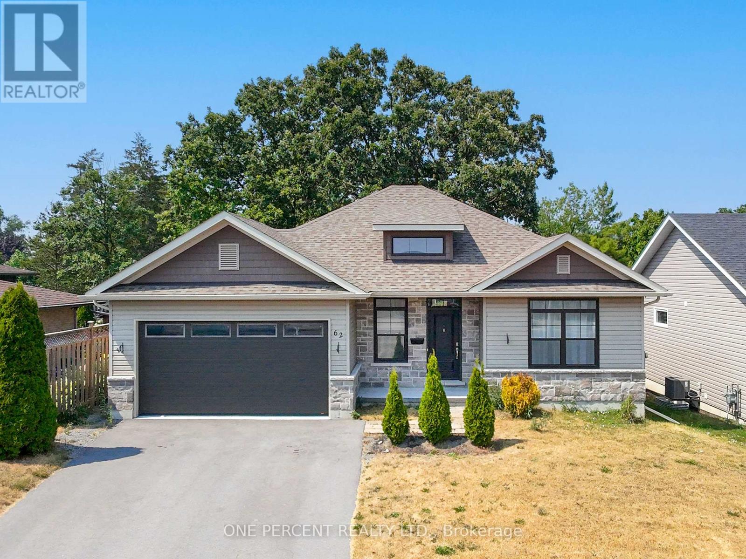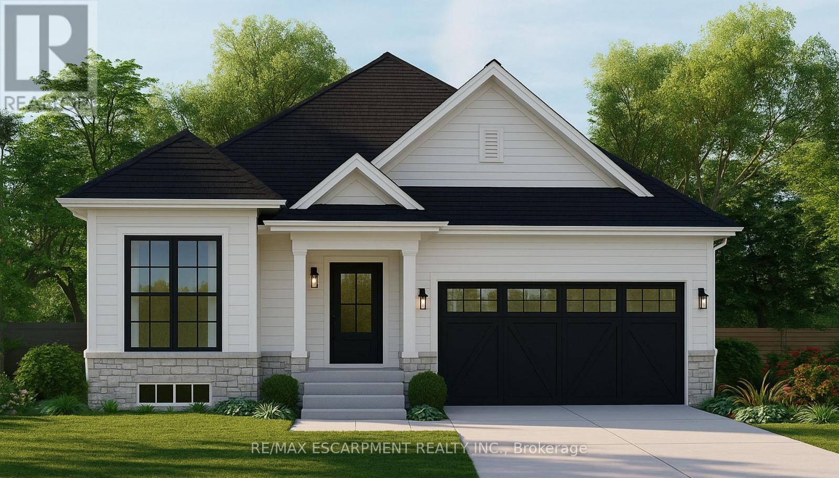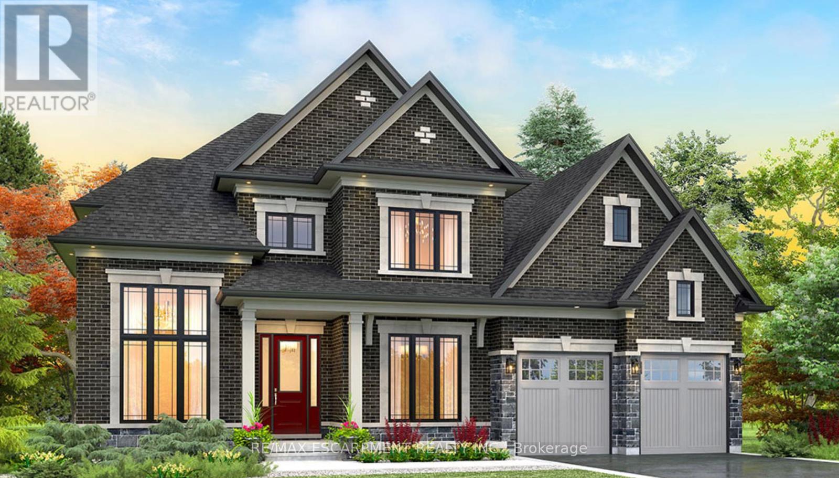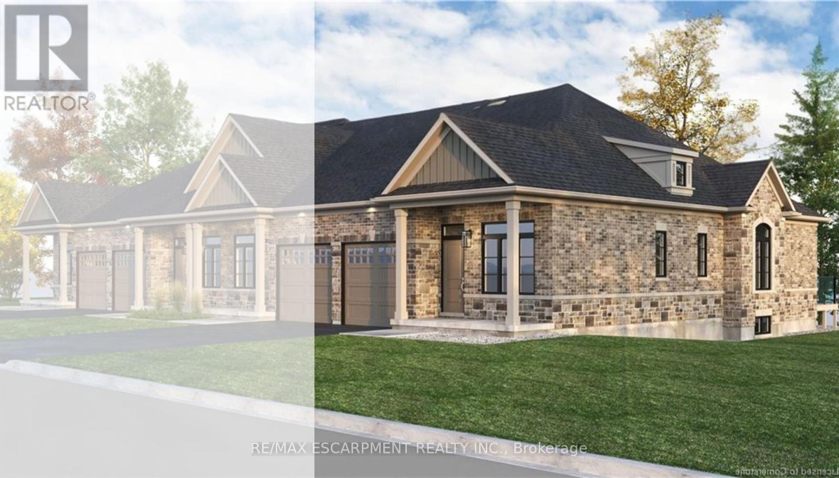2707 - 25 Capreol Court
Toronto, Ontario
Fully furnished, Large Gorgeous 1 BEDROOM W/STUDY + BALCONY Corner Unit With Panoramic View Of The City And Lake in Downtown Toronto . Short lease from 6months to 8 months max. This Gorgeous Corner Unit Features Floor To Ceiling Wall Of Windows Enhancing Your Northwest Views! Bright, Clean And Open Concept 625 Sqft + Balcony! Full Access To Resort Style Luxury Amenities With Infinity Outdoor Pool, Gym,Yoga & Party Rms, Guest Suits, Cabanas, Bbq! This Property Is A Short Walk To Lake Ontario & Harbour Front, The Rogers Centre, Cn Tower, Air Canada Centre, The Financial District. The Building Includes A 24 Hour Concierge/Security And Recreational Facilities.NO SMOKER PER THE LANDLORD'S INSTRUCTIONS. (id:60365)
609 - 460 Adelaide Street E
Toronto, Ontario
Conveniently located in downtown this condo is a short walk to the new Corktown Subway station, so getting across the city is soon to be a breeze. Being centrally located there is plenty to see and do. Minutes to the St. Lawrence Market, Distillery District, Berczy Park, shops and everything else that comes with Old Toronto, you'll love it here. The building, built by Greenpark, offers many amenities including, fitness studio, with yoga Space, relaxing sauna, outdoor terrace, stunning skydeck, party room with catering kitchen and much more. The unit offers ample living space and flows perfectly and the Den easily doubles as a second bedroom. (id:60365)
2404 - 11 Charlotte Street
Toronto, Ontario
Welcome to King Charlotte Condos in the heart of Torontos vibrant Entertainment District! This modern 1-bedroom suite on the 24th floor combines sleek design with unbeatable location, perfect for professionals, first-time buyers, or investors seeking strong rental appeal.The open-concept layout maximizes functionality, with floor-to-ceiling windows that fill the space with natural light and offer sweeping city views. The contemporary kitchen features stainless steel appliances, stone countertops, and a stylish backsplash, flowing seamlessly into the living area for effortless entertaining or cozy nights in.The bedroom is thoughtfully designed with room for a queen bed and storage, while the spa-inspired bathroom includes premium fixtures and finishes. In-suite laundry and efficient heating/cooling systems add everyday convenience.Residents of King Charlotte enjoy exceptional building amenities, including a rooftop outdoor pool with stunning skyline views, a well-equipped fitness centre, party room, concierge service, and secure entry. Maintenance fees cover essentials, and annual property taxes are reasonable.Situated at King & Spadina, this address places you steps from the city's best dining, nightlife, theatres, shopping, and transit. With a near-perfect Walk Score, everything you need is at your doorstep.Whether you're searching for a stylish home in the core or a high-demand investment property, this condo delivers the ultimate downtown lifestyle in one of Torontos most sought-after neighbourhoods. (id:60365)
701 - 650 King Street W
Toronto, Ontario
Discover urban living at its best in this stylish 1-bedroom condo at the sought-after 650 King West residences. Perfectly located at King & Bathurst, this modern suite offers an unbeatable balance of comfort, efficiency, and vibrant city life.The open-concept layout maximizes every inch of space, featuring floor-to-ceiling windows that flood the home with natural light and create a bright, inviting atmosphere. The sleek kitchen is equipped with modern cabinetry, integrated appliances, and ample counter space ideal for cooking or entertaining. The living area flows seamlessly to a private balcony, offering a perfect spot to relax or take in the energy of King West.The bedroom is well-designed with room for a queen bed and storage, while the spa-inspired bathroom boasts premium finishes. Additional features include in-suite laundry, a heat pump for efficient heating and cooling, and thoughtful design details that elevate the living experience.Low monthly condo fees cover essentials, keeping costs manageable, and property taxes remain very reasonable. Residents of 650 King enjoy the convenience of a boutique building with secure entry, underground parking options, and excellent noise insulation thanks to its concrete construction.Step outside and you're in the heart of one of Torontos most dynamic neighbourhoods surrounded by trendy restaurants, coffee shops, boutiques, and nightlife. With a near-perfect Walk Score and TTC at your doorstep, commuting and city exploring are effortless.Whether you're a first-time buyer, investor, or looking for a pied-à-terre in downtown Toronto, this suite offers incredible value in one of the citys most desirable areas. (id:60365)
2212 - 18 Yonge Street
Toronto, Ontario
Welcome to one of downtown's finest living at 18 Yonge Street! This spacious and sun-filled 2-bedroom, 2-bathroom corner suite (w/ 1 parking and 1 locker) offers a versatile open-concept layout, just under 900sqft, of thoughtfully designed living space in one of Toronto's most dynamic neighbourhoods. The functional layout features an open-concept U-shaped kitchen with a breakfast bar, double sink, built-in microwave, and tiled flooring. Overlooking a generous dining area and bright living space, this home is ideal for both everyday comfort and entertaining. Floor-to-ceiling windows invite ample natural light throughout. A southwest facing balcony offers stunning view of the city skyline. Updated lighting fixtures add a modern touch to this move-in-ready home. Updated plumbing (KITEC-free)! Premium parking and locker near elevator entrance! Located steps from Union Station, the PATH, Scotiabank Arena, Harbourfront, St. Lawrence Market, the Financial and Entertainment Districts, to name a few! Easy access to the Gardiner Expressway to easily manoeuvre in and out of the city! This residence places Toronto's best at your doorstep. Residents of 18 Yonge enjoy premium amenities, including a 24-hour concierge, a fully-equipped fitness centre, indoor pool with hot tub, outdoor terrace, and party room. Don't miss this incredible opportunity to live in the heart of the city where space, style, and convenience come together. (id:60365)
811 - 115 Mcmahon Drive
Toronto, Ontario
Luxury Condo 3 Bedrooms & 2 Washrooms In Bayview Village. Spacious And Bright, Sw Conner Unit. 1118 Sqft + 245 Sqft (Balcony). Best Layout. 24 Hrs Concierge, Out/Indoor Jacuzzi, Gym, Guest Suites, Party Room, Roof Top. Steps To Subway, Free Shuttle To Go Station, TTC & Shopping Mall, Easy Access To Hwy 401 & 404. Future Community Centre (id:60365)
93 John Street S
Hamilton, Ontario
Prime investment opportunity in the heart of downtown Hamilton. This fully renovated mixed-use property features a street-level storefront with excellent visibility, plus two additional floors and a functional basement.Offering a cap rate of 6.2% at asking, this property provides strong potential for steady passive income. With nearly 3,000 sq. ft. of commercial space, the main floor impresses with soaring 11-foot ceilings and modern pot lighting throughout.The building is well-equipped with two furnaces (one installed in 2020), two A/C units, 400-amp service, and two separate panels. Its unbeatable location, just steps from the Hamilton GO Station, ensures convenience and accessibility for both tenants and customers. (id:60365)
16 Lidstone Street
Cambridge, Ontario
Welcome to this nearly new executive corner townhouse in one of Cambridges most desirable communities! Offering 2,154 sq. ft. of bright and functional living space, this 2-storey home is designed with families in mind. The carpet-free main floor features a welcoming foyer, spacious dining area, and an open-concept kitchen with tall cabinets, a central island, upgraded appliances, and a breakfast nookmaking it the heart of the home for everyday meals and family gatherings. Upstairs, youll find three comfortable bedrooms and a versatile loft, perfect for a kids play area, study space, or family lounge. The primary suite offers his-and-hers closets and a private 4-piece ensuite with modern finishes. With appliances and window coverings included, this home is move-in ready and waiting for your family to enjoy. (id:60365)
62 Craig Street
Belleville, Ontario
Move in now to this VanHuizen-built home just 6 years old with over 2,300 square feet of finished space. The main floor has a bright, open layout with a stunning living room featuring coffered ceilings, a spacious dining area with walkout to the back deck, and a kitchen you'll love. Quartz counters, custom backsplash, glass accent cabinets, a centre island, plus a separate pantry with extra cabinets and a bar/coffee corner. The primary bedroom has a walk-in closet and its own ensuite, and there's a second bedroom or office and another full bathroom on this level too. Downstairs is fully finished with two large bedrooms, a big rec room, another full bathroom, and a finished laundry room. Lots of upgrades: Natural gas BBQ hookup on the deck (no need to refill propane tanks!), pot lights, 200 amp panel, owned hot water tank, EV rough-in in the garage, LED strip lighting in the kitchen, high-efficiency gas furnace, HRV system, and a William Design kitchen upgrade. (id:60365)
88 Hilborn Street
Blandford-Blenheim, Ontario
Builder Promo $10,000 in Design Dollars + Engineered Hardwood in Bedrooms + Gas Fireplace (Limited Time)! Welcome to Plattsville Estates by Sally Creek Lifestyle Homes, where small-town charm meets modern conveniencejust 2030 minutes from Kitchener-Waterloo and 60 minutes from the GTA. This stunning Playfair Model raised bungalow sits on a spacious 50-foot lot (also available on a 60-foot lot with triple car garage), offering a lifestyle that feels open, comfortable, and never crowded. Designed for easy one-floor living, the home features 3 bedrooms and 2.5 bathrooms with premium finishes throughout. Enjoy 9-foot ceilings on both main and lower levels, a bright open-concept kitchen with extended-height cabinets, crown moulding, and elegant quartz countertops in both the kitchen and bathrooms. Durable engineered hardwood flooring flows through the main living areas, complemented by stylish 1x2 ceramic tile. A beautiful oak staircase with wrought iron spindles leads to the lower level, while modern trim, doors, and sleek under-mount sinks add a polished touch. Additional features include air conditioning, HRV, high-efficiency furnace, and fully sodded lots. Buyers can also customize their home beyond standard builder options, ensuring a space perfectly suited to their lifestyle. Added perks include capped development charges and an easy deposit structure. Please note this home is to be built, with several models and lots available. (id:60365)
419 Masters Drive
Woodstock, Ontario
** Special Builder Promotion: Receive $10,000 in design dollars for upgrades !** Welcome to Masters Edge by Sally Creek Lifestyle Homes - an exclusive community of luxury homes in Woodstock! Introducing the Pasadena Model, a spectacular over 3,000 sq. ft. residence offering 4 bedrooms, 3.5 bathrooms, and luxury features throughout. Designed for modem family living, this home blends timeless elegance with today's most sought-after upgrades - all included in the standard build. Step inside to soaring 10' ceilings on the main floor, with 9' ceilings on the second and lower levels, creating an airy, open-concept living space. The custom-designed kitchen with walk-in pantry and servery, quartz countertops, engineered hardwood flooring, oak staircase with iron spindles, and oversized windows make every detail shine. This premium walk-out home backs directly onto the renowned Sally Creek Golf Course, offering stunning views and a serene lifestyle. The 2-car garage, spacious layout, and full customization options allow you to tailor your dream home to your needs. Situated in one of Woodstock's most desirable communities, Masters Edge combines small-town charm with city conveniences. You'll enjoy easy access to Highway 401, Kitchener-Waterloo, London, and the GTA, while being minutes from parks, schools, shopping, dining, and recreation. Backing onto a premier golf course, this community offers a truly elevated lifestyle. Lot premium additional. To be built- Occupancy late 2026. Pictures are of the Berkshire model home. (id:60365)
924 Garden Court Crescent
Woodstock, Ontario
Welcome to Garden Ridge by Sally Creek Lifestyle Homes a vibrant 55+ active adult community nested in the sought-after & well-established Sally Creek neighborhood. This master-planned community is known for its friendly atmosphere, tree-lined streets, & beautifully maintained surroundings, creating a welcoming environment where neighbors quickly become friends. Residents enjoy a peaceful setting while being only minutes from everyday conveniences. This to-be-built stunning OPAL end-unit freehold bungalow offers 1,148 sq. ft. of beautifully finished, single-level living space designed for comfort, convenience, & style, with the option to finish the basement for an additional 745 sq. ft. Step inside to soaring 10-foot main-floor ceilings (with 9-foot ceilings on the lower level) & large transom-enhanced windows that fill the home with natural light. The gourmet kitchen boasts 45-inch cabinetry with crown molding, quart countertops, & premium finishes perfect for both everyday living & entertaining. Luxury continues throughout with engineered hardwood flooring, 1x2 ceramic tile, two full bathrooms, an oak staircase with wrought-iron spindles, & recessed pot lighting. Homeowners enjoy exclusive access to the Sally Creek Recreation Centre, which offers a party room with kitchen, fitness area, games & crafts rooms, library, & a cozy lounge with bar. The broader Sally Creek community also features walking paths, nearby parks, & Sally Creek Golf Club. You're also just minutes from pickleball courts & other active adult centres perfect for friendship, fun, & community engagement. Located dose to Woodstock General Hospital, major shopping centres, & restaurants, with public transit nearby & VIA Rail service for easy travel. Quick access to highways ensures smooth connections to surrounding cities. Garden Ridge offers more than just a home it's a welcoming, active lifestyle in a beautifully planned community where comfort meets connection. (id:60365)


