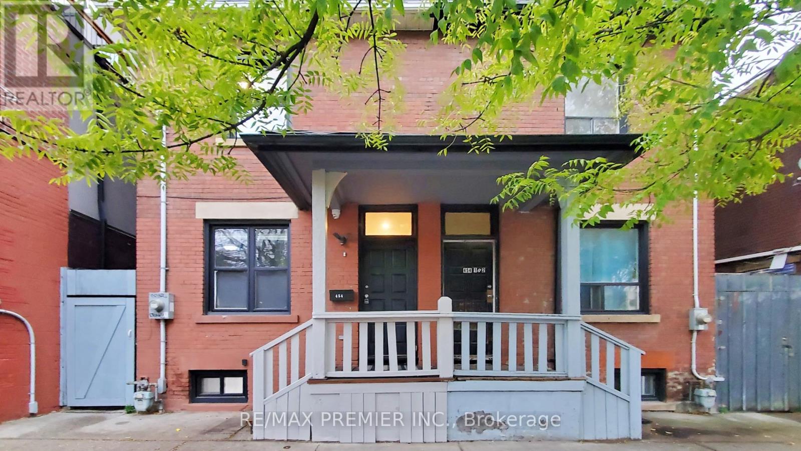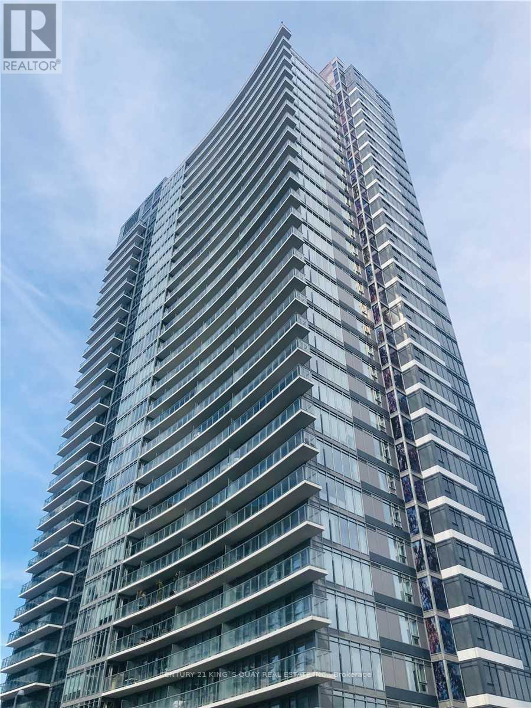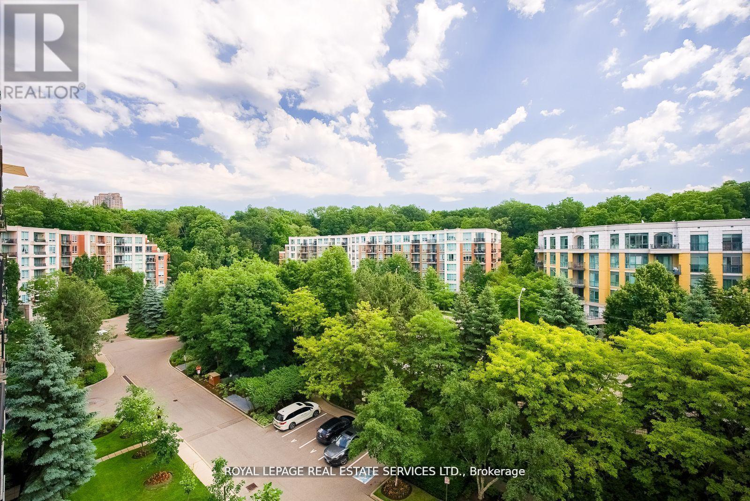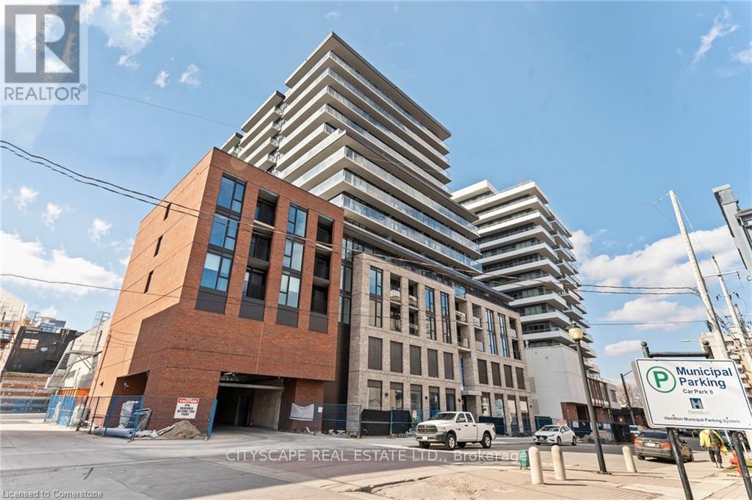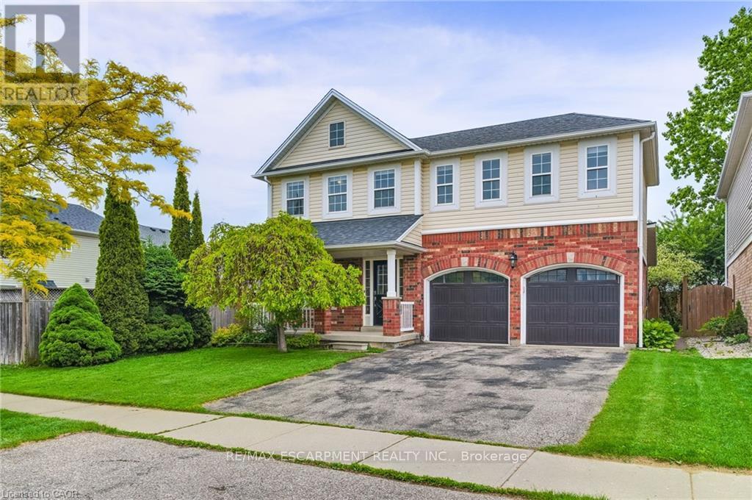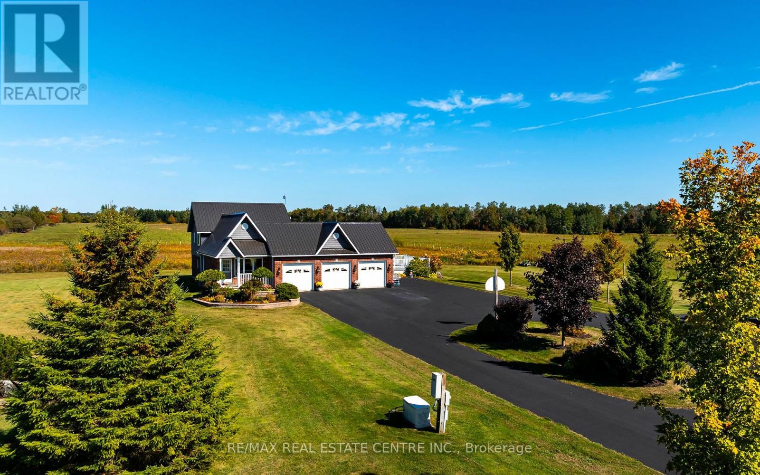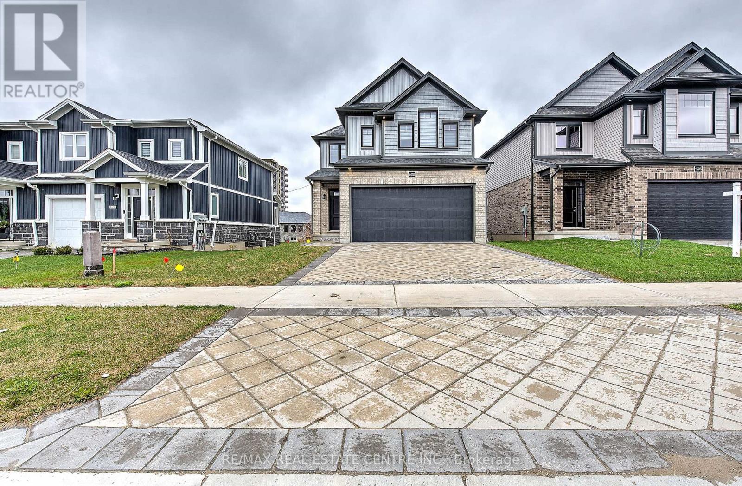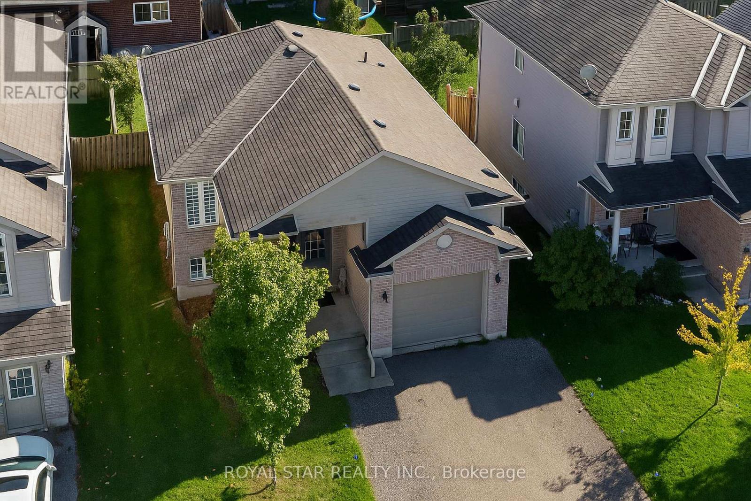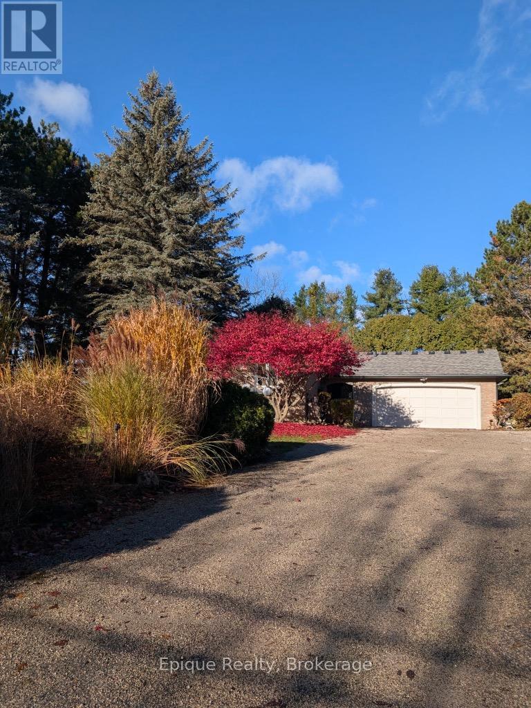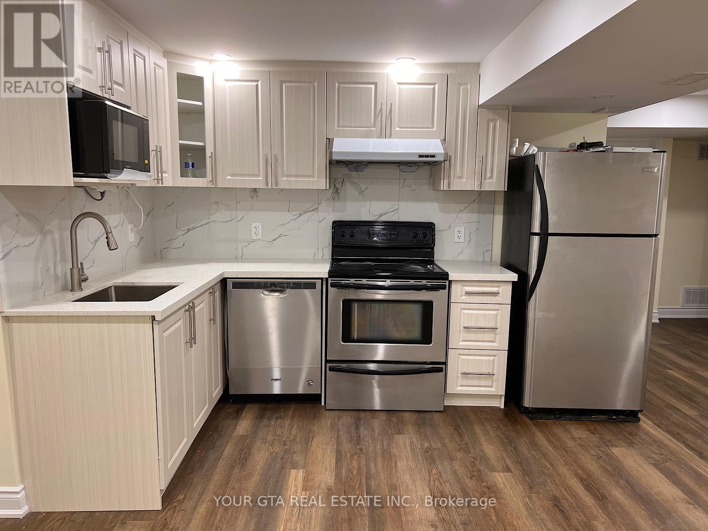201 - 454 Gerrard Street E
Toronto, Ontario
LOCATION, Nestled in the heart of Toronto's Cabbage town neighborhood, Exceptionally rare 3-storey, Semi-Detached. This well maintained home offers a perfect blend of historic charm & modern convenience: Vaulted Ceilings, Crown Moldings, Bright Windows Providing Loads Of Natural Light. Short Stroll To Cabbage Town Restaurants, Grocery, Butchers, Gourmet Shops. The Unit has large open concept living, dining & sociable eat-in kitchen plus large terrace, 2nd floor and entire 3rd floor Primary Suite w/3-pc ensuite & large bdr. (id:60365)
1701 - 121 Mcmahon Drive
Toronto, Ontario
Best Floor Plan In Building Of Tango At Concord Park Place. Approx 708 Sqft W/ Wrap Around Balcony. The Den With Large Window, One Parking Space. 24-Hr Concierge. Close To Subway. Hwy 401 & 404, Ikea, Canadian Tire, Restaurants, Bayview Village, Fairview Mall, Schools. Shuttle Bus Service To Subway, Go Train, Bayview Village, Fairview Mall. Exercise Rm, Lounge, Indoor & Outdoor Whirlpool, Pet Spa, Guest Suites, Rooftop Garden, Bbq. (id:60365)
811 - 18 William Carson Crescent
Toronto, Ontario
Welcome to this spacious, bright 2+1 bedroom, 2 bathroom condo which is recently renovated,beautifully maintained and located on a quiet cul-de-sac in the prestigious St. Andrewsneighborhood. Offering 1,245 sq. ft. of functional living space with 9-ft ceilings and a smartsplit-bedroom layout, the east-facing unit is filled with natural light throughout theopen-concept living and dining area, which walks out to a large balcony framed byfloor-to-ceiling windows overlooking a beautifully landscaped courtyard and treetops-enjoyingpanoramic views and a peaceful natural retreat. The kitchen features granite countertop, amplecabinetry, and an extended counter that flows into the dining area, creating an island-styledesign with pendant lighting ideal for entertaining or casual meals.Kitchen faucet and lightsare changed.The primary bedroom includes a walk-in closet, additional closet, a 5-pc ensuite,while the second bedroom offers double closets; both are enhanced by large windows with sereneviews of greenery. A versatile den with French doors and a built-in closet functions perfectlyas a home office or optional 3rd bedroom. Thoughtful updates include a RENOVATED MASTERBATHROOM(SEP2025) with modern wall/floor tiles, mosaic shower floor, new shower glass door, newtoilet, updated faucets, spotlights,and sleek finishes designed to provide a spa-like retreat.Additional upgrades include new door handles, faucets, lights, chandelier, and kitchenpendants. Building amenities include 24-hr concierge, indoor pool, hot tub, sauna, gym, guestsuites, party rooms, library, games area & visitor parking. Maintenance fees cover allutilities and cable & high-speed internet. Parking & locker are conveniently located near theelevator. Steps to Yonge St., Hwy 401, TTC, GO, golf, shops, dining, parks & trails, and closeto top schools including Owen PS, St. Andrew MS & York Mills CI. Don't miss this opportunity inone of Toronto's most desirable neighborhood! (id:60365)
534 - 1 Jarvis Street
Hamilton, Ontario
Welcome to 1 Jarvis Street, Suite 534-right in the heart of Hamilton! This contemporary suite offers an open-concept layout with 9-foot ceilings, floor-to-ceiling windows, and a private balcony showcasing beautiful city views. The modern kitchen is equipped with stainless steel appliances and sleek finishes throughout. Residents enjoy access to premium amenities, including a fitness center and co-working lounge.Set in a vibrant, fast-growing neighborhood, the location provides quick access to Hwy 403, the QEW, Red Hill Valley Parkway, and both West Harbor and Hamilton GO Stations. You're also just steps from popular restaurants, cafés, parks, and McMaster's downtown campus. Perfect for professionals or students looking for style, comfort, and exceptional convenience in one of Hamilton's most connected communities. (id:60365)
5 Mavin Street
Brantford, Ontario
Welcome to this well-maintained 3+1 bedroom home nestled in one of Brantford's most desirable neighbourhoods! Featuring updated flooring throughout and a spacious layout, this home provides comfort and functionality for families of all sizes. The beautifully landscaped backyard boasts a large deck with outdoor bar potential - perfect for entertaining. Enjoy the convenience of a double car garage and plenty of living space. Located close to parks, schools, shopping, and with easy access to highways, this move-in-ready gem blends lifestyle and location seamlessly. (id:60365)
395115 County Road 12 Road
Amaranth, Ontario
This freshly painted country home is living at it's finest. Set on 5 acres with beautiful landscaping and a spring fed pond, there is a 4 bedroom main house with 3 car garage and a 2 bedroom detached coach house. This property is perfect for multi generational families or those looking to earn an income on rent. The 4 level back split house was custom designed by the current owners with large inviting rooms, over sized windows, insulated interior walls and ceilings for sound proofing, hard wired sound, hard wired internet, and more. The open concept main floor consists of a combined living room and dining room with cathedral ceilings and a pellet stove. You'll also find an eat in kitchen with a propane stove to cook on, a breakfast bar and a walk out to the partially covered deck and heated pool with slide. Upstairs is three bedrooms, including a primary with cathedral ceilings and a spa like 4 piece ensuite with jacuzzi tub. There's also a second 4 piece bathroom on this level. The above grade lower level has a 4th bedroom with a 3 piece semi ensuite bathroom, large family room with propane a fireplace and wet bar, a second walk out to the deck and pool, along with the laundry room. The partially finished basement has a 5th bedroom with above grade windows, a rec room and a cold cellar. Back outside to the converted, detached 1500 square foot, two storey coach house, where you'll find an open concept main level with radiant heated floors, large kitchen, dining and living room with propane fireplace, a walk out to your private deck, laundry and a 4 piece bathroom. Upstairs on the second floor are two bedrooms, including a 2 piece ensuite. The coach house is heated via radiant boiler heating. Three sheds on the property, including power to the shed at the pond, all buildings have metal roofs, separate septic for the coach house, separate propane tanks for the main house, coach house and heated pool. Generac generator. Pride of ownership is abundantly clear. (id:60365)
1600 Noah Bend
London North, Ontario
Welcome to this stunning detached home offering 4 spacious bedrooms and 3 modern bathrooms, boasting approximately 2,360 sq. ft. of living space. Situated on a premium 36 x 106 ft. lot with a double car garage, this home is designed for both style and functionality. Featuring elegant hardwood flooring and tile on the main floor, a sleek quartz countertop in the kitchen, and oak staircase leading to both the second floor and the basement. The second floor offers hardwood flooring in the hallway, cozy carpeting in the bedrooms, and tiled bathrooms for a clean, polished finish. Enjoy seamless indoor-outdoor living with access to the deck through a large sliding door off the main floor. The legal walkout basement offers excellent potential for future rental income or extended family living. Conveniently located close to all amenities including schools, parks, shopping, and transit. (id:60365)
3 Kerr Crescent
Ingersoll, Ontario
Updated Detached With Space, Parking & Income Potential! Welcome To 3 Kerr Crescent - A Beautifully Updated Detached Home In One Of Ingersoll's Most Desirable Family Neighbourhoods. Featuring 3 Bedrooms (2+1) And 2 Full Bathrooms, This Home Is Ideal For First-Time Buyers, Commuters, Or Investors. Step Into The Bright, Open-Concept Main Floor With Modern, Carpet-Free Flooring, A Spacious Living Area, And A Functional And Open Kitchen With Plenty Of Storage. Walk Out To Your Large Deck And Deep Backyard - Perfect For BBQs, Kids, Pets Or Entertaining Friends. The Primary Bedroom Retreat Includes Two Closets And Natural Light, Complemented By A Generous Second Bedroom And A 4 Piece Bathroom. The Finished Lower Level Has Been Refreshed With An Updated 3-Piece Bathroom, A Large Rec Room, And A Spacious Bedroom. With High Ceilings And Potential For A Private Entrance, It's Perfect As An In-Law Suite Or Income Helper. Outside, Enjoy A Single Garage Plus Driveway Parking For 3 Cars In Total - No More Juggling Vehicles! All In A Family-Friendly Neighbourhood Just Minutes To The 401, Parks, Schools, And Local Amenities. This Is The Turnkey, Affordable Home With Future Potential You've Been Waiting For - Don't Miss It! (id:60365)
235 Concession 11 Road E
Hamilton, Ontario
Exceptional Versatility in a Serene Country Setting! Welcome to this beautifully updated 3+2 bedroom, 2.5 bathroom 3003 sq.ft. raised bungalow home in the peaceful community of Freelton, just a short drive to Hamilton, Burlington, Milton and Guelph. Set on a quiet, scenic 0.6 acre lot, this property combines country charm with modern upgrades and unmatched flexibility. Step inside to find refinished hardwood floors, a gorgeous kitchen custom-crafted by Claywood Homes, and spacious living areas designed for comfort and functionality. The highlight of this home is a 1,558sq.ft. attached studio with a separate entrance and its own bathroom, currently used as a yoga/fitness studio. While easily converted into an stunning primary suite, home office, or independent living quarters, it's even more unique because there's an indoor pool located under the floor in the studio should you wish to utilize. Possibilities abound, let your imagine wander. Downstairs you'll find 2 more spacious bedrooms, plus a cosy rec room with wood burning stove. Outdoors, enjoy your own private retreat and relax in your sauna, spend some time tending to your raised garden planters, or just curl up on the patio with a good book. Surrounded by several nearby conservation areas and farm markets, this home offers the perfect balance of relaxation, recreation, and nature. Whether you're seeking multi-generational living, rental potential, or space to follow your home-based passion, this Freelton gem delivers outstanding versatility in a truly tranquil setting. Updates in recent years include roof, eaves, driveway, windows, doors, floors, bathrooms, yoga studio, gas furnace, gas FP, fresh paint and more. (id:60365)
Bsmt - 2164 Eighth Line
Oakville, Ontario
Oakville's prestigious area basement for lease: Beautifully Upgraded 2-Bedrooms, 1-Bathroom Home, This charming home features a spacious layout with modern upgrades throughout. Ideal for families, professionals and many more, this property is conveniently located within close proximity to everything you need: Schools - , Highway Access: Shopping, Restaurants and many more. One parking included in the lease. All utilities extra - hydro; Gas and water 30%Don't miss out on this opportunity to live in a well-maintained, upgraded home in a prime location. Schedule a viewing today! (id:60365)
2106 - 2495 Eglinton Avenue W
Mississauga, Ontario
Gorgeous Brand New Kindred by Daniels Where Luxury Meets Comfort, Sought After Neighbourhood Of Central Erin Mills. On 21st Floor, Sun Filled 2 Bed Rm 2 FULL Washroom Suite offers panoramic views, a Modern Gourmet Kitchen, Quartz Counter Top, Stainless Steel Appliances. Laminate Floor Throughout The Unit, Spacious Rooms. Large Closet Space. 5 Minute Walk To Erin Mills Mall, 5 Minute Drive To Hwy 403. Amazing Amenities In The Building, Party Room, Guest Suites, Modern Upscale Gym, Pet Wash Station. Close To Shopping, Schools & Transit. comes with 1 parking and 1 locker. Residents enjoy unparalleled convenience with Erin Mills Town Centre, Credit Valley Hospital, top-rated schools, and scenic parks just steps away, along with quick access to major highways and public transit. ***Tenants to pay for hydro and water. Window Coverings Installed. High-speed Bell Fibre internet included in rent.*** (id:60365)
188 Willow Park Drive
Brampton, Ontario
Spacious corner lot - 3 bedroom house with separate family, living and dining room. Family room with gas fireplace. Hardwood floor throughout. Kitchen with quartz countertop. Excellent location! Close to all amenities - Brampton Civic hospital, public transit, school, shopping, restaurants. (id:60365)

