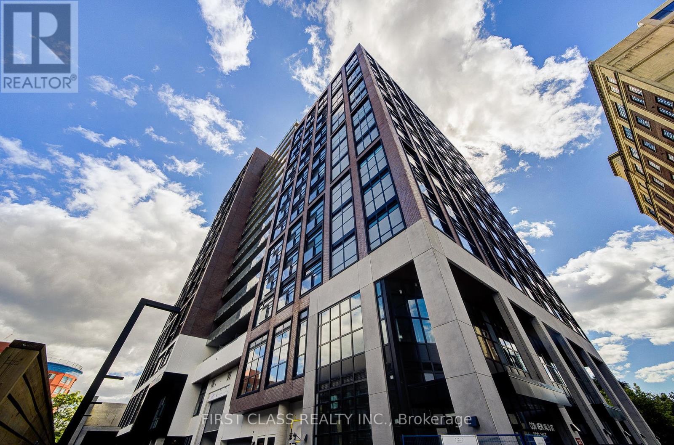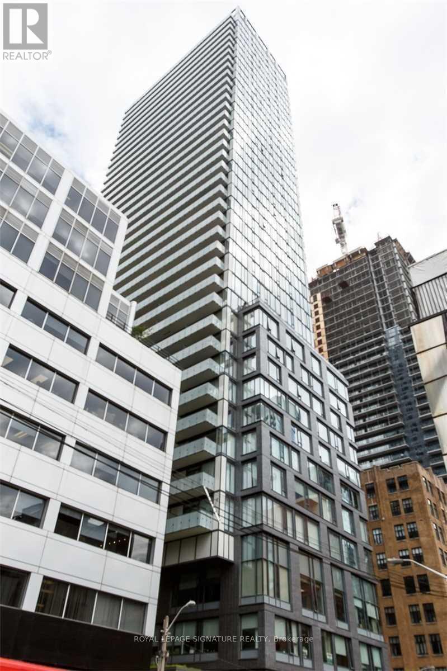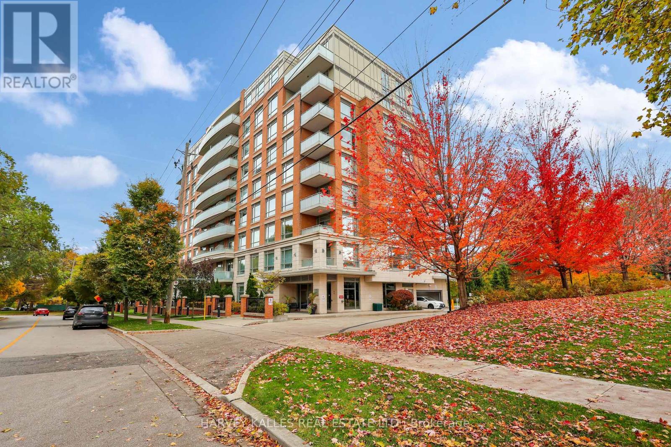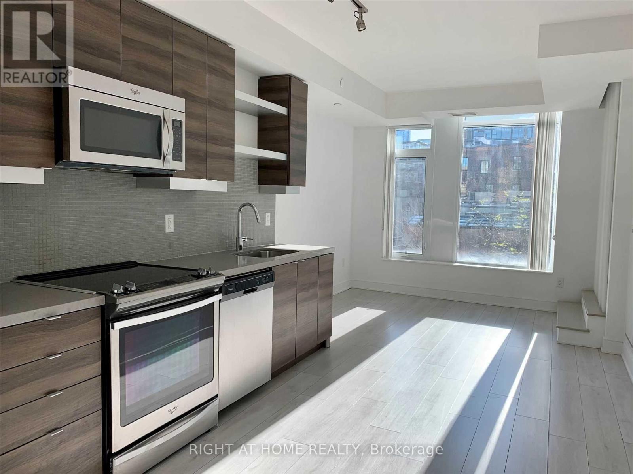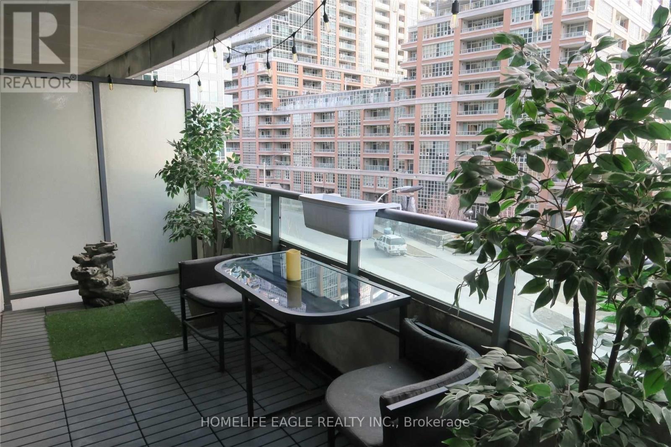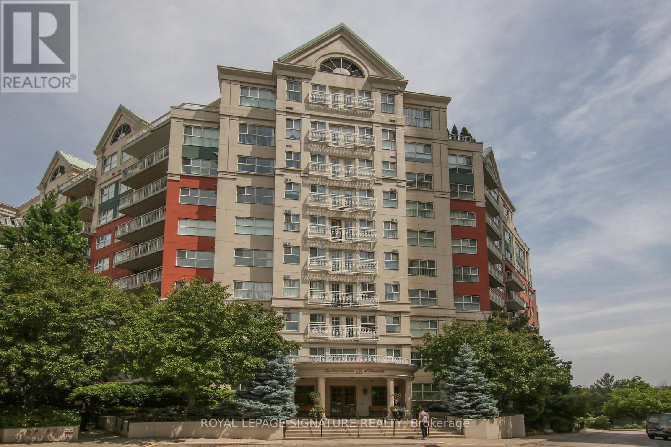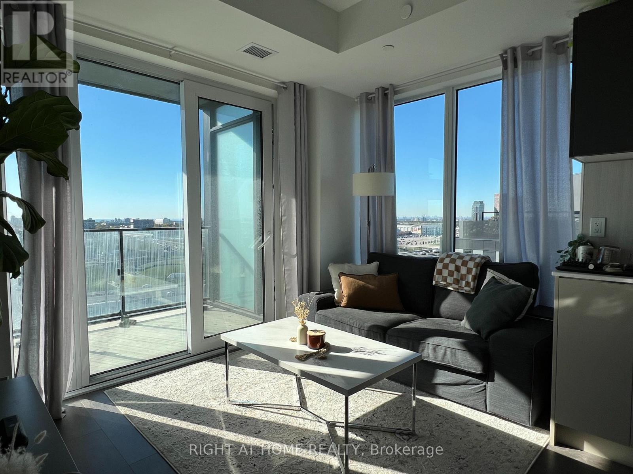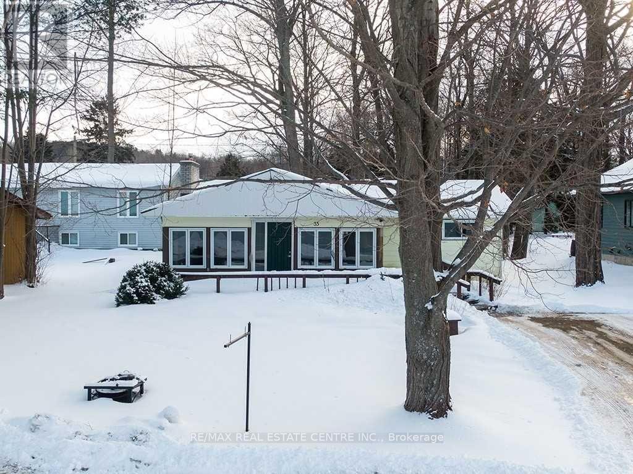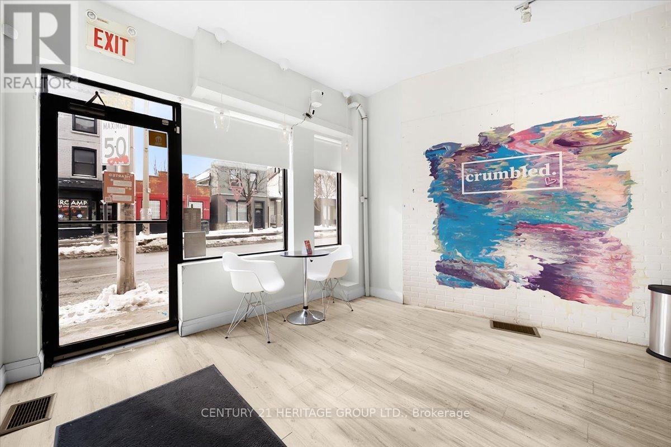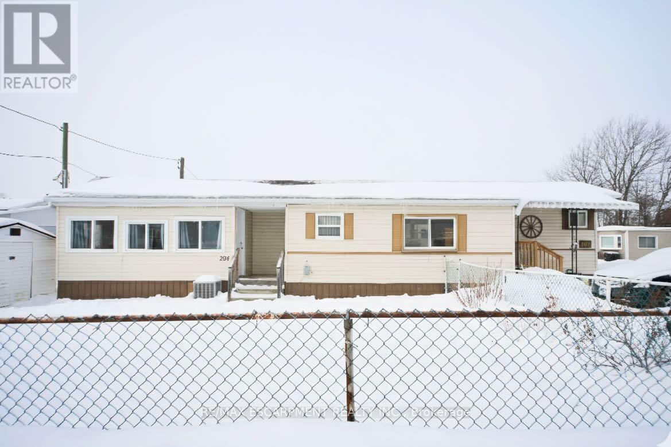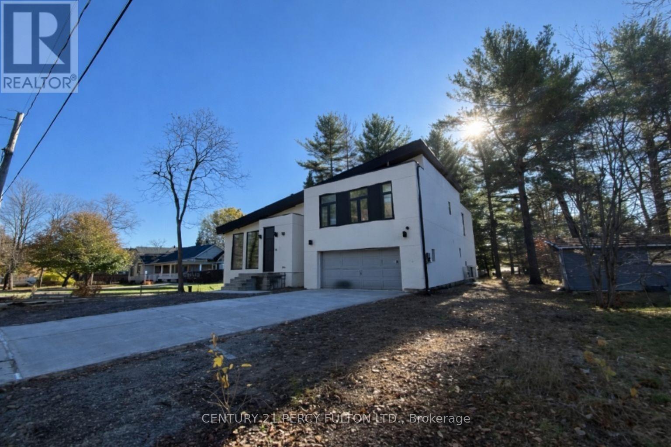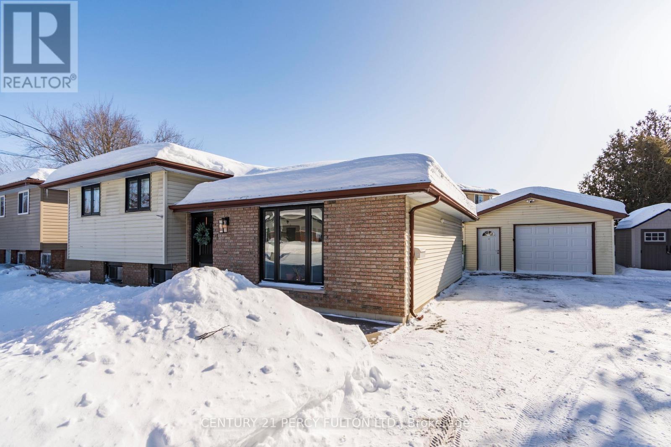1604 - 181 Sterling Road
Toronto, Ontario
Discover this exceptional 3+1 bedroom, 3-bathroom residence at the iconic House of Assembly, perfectly situated in the heart of Sterling Junction-one of Toronto's most vibrant and creative neighbourhood. Enjoy unobstructed views of Lake Ontario and the CN Tower, offering a truly breathtaking backdrop day and night. Offering approximately 1,222 sq. ft. of interior living space, this suite is complemented by a sprawling 358 sq. ft. extra-wide private balcony. Three separate interior walkouts open directly onto the balcony, creating a seamless indoor-outdoor flow-perfect for enjoying morning coffee, evening wine, or hosting relaxed weekend get-togethers. Inside, the home showcases a bright open-concept layout, soaring floor-to-ceiling windows, and a sleek modern kitchen featuring quartz countertops and integrated built-in appliances. Every detail has been carefully curated to balance contemporary style with everyday comfort. Unbeatable Location - Just steps from GO Bloor Station, the UP Express, TTC transit, and the West Toronto Rail Path, this location offers unmatched connectivity. Surround yourself with an eclectic mix of local cafés, restaurants, and art galleries-where urban convenience meets creative energy. Amenities Galore - Residents enjoy a full suite of premium amenities, including a fully equipped fitness centre and yoga studio, rooftop terrace with BBQs and lounge areas, co-working spaces, dog run, children's play area, and more. Includes one parking space and one locker. Vacant and move-in ready, this exceptional residence is a rare opportunity to bring your vision to life and make it truly your own. (id:60365)
2503 - 101 Peter Street
Toronto, Ontario
Luxurious Corner unit with lofty 9 ft ceilings, on the spectacular 25th floor with panoramic views of the city. The floor to ceiling wall to wall windows in the open concept Living and Dining rooms have a 320 breathtaking view of downtown Toronto. This spacious home in the city (607 sf plus 105 sf terrace) is centrally located and boasts a perfect 100/100 Transit Score, making it a "Rider's Paradise" with immediate access to TTC streetcars and subway stations. And, the 24 hour concierge is there to assist you 7 days a week. Located in the Entertainment District, it also features a near-perfect Walk Score of 98-100, offering unparalleled access to the Financial District, restaurants, and shops. (id:60365)
305 - 17 Ruddington Drive
Toronto, Ontario
A Gold opportunity is calling ! Spacious 1 Bedroom+ Den (Large Den can be used as a 2nd bedroom).Great View to Green Yard. Comes with underground Parking and large Locker. Featuring 9' ceilings, a modern kitchen with granite countertops, and stainless steel appliances. Won't build building like this any more, Upscale Neighbors,4 Elevators, Many Parking Spaces and Low number of units in the building, Perfectly Managed , Super Clean, . Conveniently located close to TTC, shopping, schools, and the community center. Just minutes from Finch Subway Station and major highways 401, 404, and 407. Show Stopper! (id:60365)
218 - 525 Adelaide Street W
Toronto, Ontario
Luxury Living With Bright & Spacious 1+1 Bedrooms, 9Ft Ceiling, 2 Full Bathroom Located In The Heart Of King West Area. Den Enclosed To Be Used As A Second Bedroom. Wide Plank Flr, High End Finishes, Stylishly Rich Stone & Tile Work In Kitchen & Bathrooms. 24Hr Concierge. Stunning Amenities Incl & Within Steps Of Trendy Restaurants, Shops, Nightlife, Easy Access To The Financial Core. 24 Hr Street Car. (id:60365)
309 - 150 East Liberty Street
Toronto, Ontario
Stunning Studio Condo In The Centre Of Liberty Village, 150 East Liberty Street. Largest Bachelor Unit In The Building 445 + 111 Sqft W/ Same Floor Locker And 1 Parking Spot. Condo Is South Facing With Abundant Sunlight. Walking Distance To King Streetcar, Harbourfront Streetcar, Go Station And Ttc Bus Stops. Steps To Restaurants, Shops, Metro, Bentway, Exhibition And The Lake. (id:60365)
402 - 18 Concorde Place
Toronto, Ontario
Upsize or downsize to this fantastic 1529 sq.ft. corner unit located in a sought-after luxury Toronto low rise. Classic bevelled glass French doors separate the spacious living and dining rooms. A lovely gas fireplace as its centrepiece and hardwood floors create warm ambience. The kitchen is huge and has ample solid wood cabinetry, a pantry and a convenient bright breakfast area or family room. You may want to replace the original appliances. Both bedrooms have double closets. The primary has an ensuite bathroom with a walk-in shower, elegantly retrofitted for seated or wheelchair access. Wide doors and an automatic entrance allow effortless access. With personal touches, easily create your own spectacular! From your balcony overlooking the ravine, look below at its award winning courtyard, replete with a koi pond and towering cedars, or look across to the tennis court in its valley-like setting and occasionally see a hawk perched on a fence pole. Enjoy the summer lushness of the forest, the snow covered brush in winter, with buildings and trains visible in the distance. Choose to go for a walk along the Don or utilize the many amenities included here. Apart from the beautifully kept spaces, amuse yourself in the swimming pool, hot tub, tennis court, billiards room, party room, library, gym, roof-top patio, workshop or even use the car wash The building is pet friendly, quiet, safe, very well managed, an architectural feat. The Courtyards of Concorde is conveniently close to public transportation, the DVP/401, shopping, dining, and entertainment at the Shops of Don Mills. The Aga Khan museum, Japanese Cultural Centre, libraries, hospitals, schools, places of worship are all nearby too. You control your heating and air conditioning. Individual hydro metering allows you pay for only what you use. Smoke alarms, heat alarms, security alarms are all linked to the 24 hour Security and concierge. Elegant, safe, convenient, and easy living. Come and see. (id:60365)
1509 - 8 Tippett Road
Toronto, Ontario
Welcome to The Express Condos!Bright 2-Bed, 2-Bath unit (684 Sq Ft) with southwest exposure in the desirable Clanton Park-Wilson Heights community. Open-concept layout featuring 9-ft ceilings, floor-to-ceiling windows, laminate floors, and a modern kitchen with stainless steel appliances and sleek countertops. Large balcony with CN Tower view. Steps to Wilson Subway, close to Hwy 401/Allen Rd, Yorkdale Mall, York University, Humber River Hospital, Costco, shops, restaurants, and schools. Building amenities include concierge, party room, kids' room, and fitness centre. Includes 1 underground parking and 1 locker. (id:60365)
35 Lakeside Avenue
Meaford, Ontario
Rarely offered - Start your mornings with Georgian Bay views and end your evenings with unforgettable sunsets. With waterfront access directly across the road, this charming fully updated four-season bungalow is the perfect blend of comfort and cottage lifestyle. Set on a private, tree-lined lot, it features an open-concept design, warm fireplace, and easy-care flooring throughout. Recent upgrades, new roof, Hvac System, central air, new appliances. Close to town conveniences - your bayfront escape awaits. A Must See In Person Before Its Sold. (id:60365)
339 Barton Street E
Hamilton, Ontario
A rare opportunity to step into entrepreneurship in the heart of vibrant Barton Village. Crumbled is a well-known dessert business specializing in ice cream, cakes, and its signature crumbled cake dessert cups, located on bustling Barton Street and surrounded by some of the area's most successful and celebrated independent businesses. This is an ideal next step for a passionate baker, dessert creator, or home-based food entrepreneur ready to move from a garage, basement, or home kitchen into a fully established storefront. The sale includes the business name, brand identity, social media accounts, equipment, inventory, and goodwill, allowing a new owner to take over an existing foundation and make it their own. Crumbled has built a loyal following and strong local recognition, offering immediate presence in a thriving, community-driven commercial corridor. Whether you continue the current concept or grow and evolve the brand, this is a turnkey opportunity to own a storefront business in one of Hamilton's most exciting neighbourhoods. Business sale only. No real property included. (id:60365)
204 - 241 St. Paul Street W
St. Catharines, Ontario
Unbeatable value-this is hands-down one of the best buys on the market! Priced aggressively for a quick sale, this 2-bedroom, 1-bathroom trailer is a golden opportunity for renovators, investors, and savvy buyers ready to add their own finishing touches. The seller is highly motivated and eager to see offers-act fast before someone else scoops this up. Enjoy affordable year-round living with a low monthly pad fee that conveniently includes property taxes, water, garbage collection, snow removal, and ongoing park maintenance. Ideally located near everyday amenities, with easy highway access and just minutes from St. Catharine's Hospital and the GO Station, this is the kind of opportunity that rarely sticks around. Big upside. Sharp price. Serious potential. Book your showing today-this one won't wait. (id:60365)
5 Robert Street
Sundridge, Ontario
Welcome to 5 Robert Street, Sundridge - an exceptional brand-new, architect-designed luxury custom residence set on an impressive approx. 15,017 sq.ft. lot, offering approximately 1,939 sq.ft. of refined main-level living, a 1,439 sq.ft. lower level, and an oversized 500 sq.ft. double garage . This one-of-a-kind modern home showcases elevated craftsmanship throughout, featuring dramatic ceiling heights, expansive floor-to-ceiling aluminum with triple layers windows, multiple skylights, a striking contemporary gas fireplace, and a designer chef's kitchen with waterfall island and sleek custom cabinetry-creating a true statement of luxury living and architectural excellence. Built with uncompromising attention to detail, the home offers a heated driveway and basement floor, floating staircase with glass railings, premium lighting design, expansive rear deck with glass guards, walk-out lower level, high-performance construction standards, and all-new mechanical systems and finishes. The bright and functional lower level provides outstanding potential for a private in-law or guest suite, ideal for multi-generational living or extended family. Located on a quiet street just minutes to Lake Bernard and town amenities, this is a rare opportunity to own a never-lived-in, fully custom luxury home in the heart of the Parry Sound District. (id:60365)
1 Peter Street
Quinte West, Ontario
Welcome to 1 Peter St, a lovingly cared for home in the heart of Quinte West that is the perfect place to start homeownership. Perfectly situated in a central location along the river, walkable to downtown Trenton's cafes and shops, while having quick access to Prince Edward County and the 401. This 3 bed, 1.5 bath home provides a comfortable, functional living space filled with warmth and character. Step outside to a fully fenced backyard featuring a newly completed stone patio (2023), ready for entertaining and enjoying the warmer months. The detached garage offers ample room for parking and loads of storage space. This home has been incredibly maintained and thoughtfully updated over the years including: garage insulation and vapour barrier (2021), bathroom fan vent (2021), washer and dryer (2022), brand new windows and doors (2024), heat pump and mini-split system (2024), dishwasher (2025), kitchen and bathroom finishes (2026). From the charming stained-glass entryway to the inviting interior details, this home truly feels like a warm hug and you won't want to leave. Add this one to the top of your must-see list! (id:60365)

