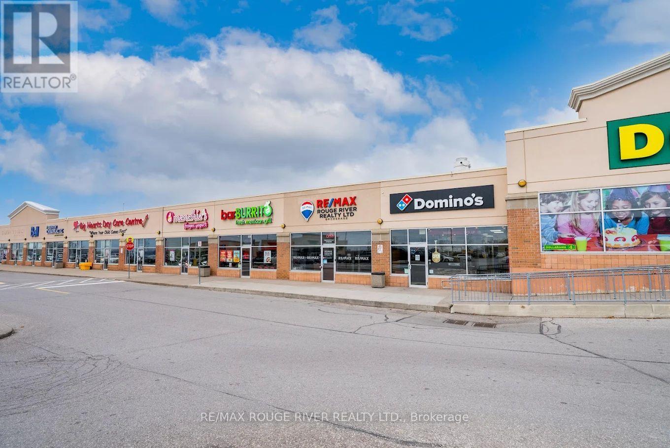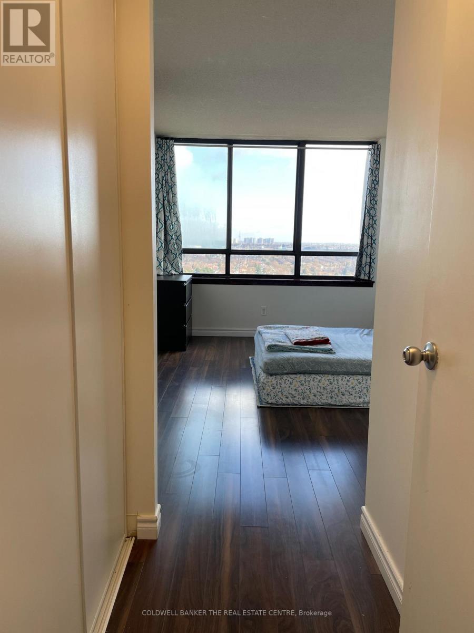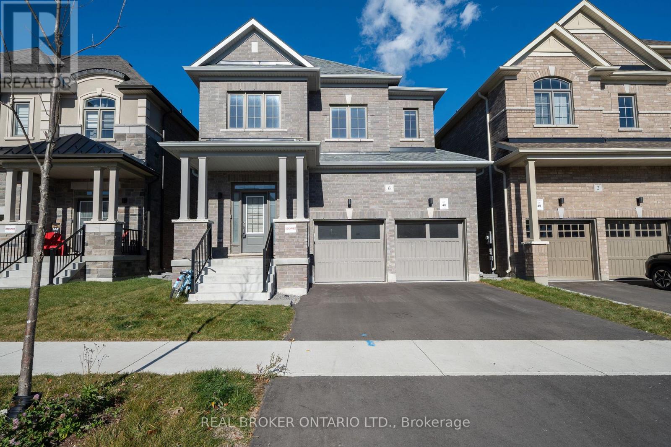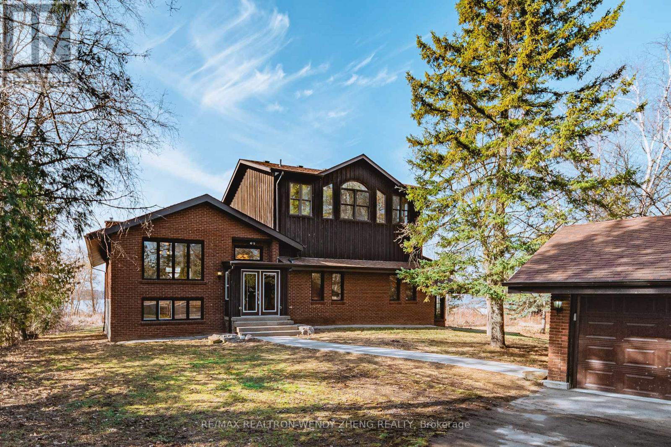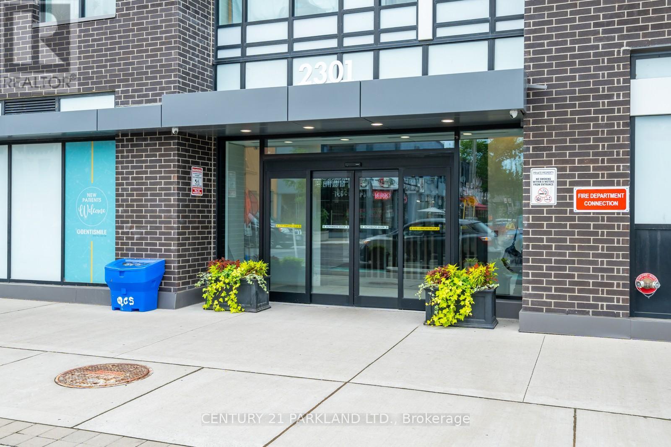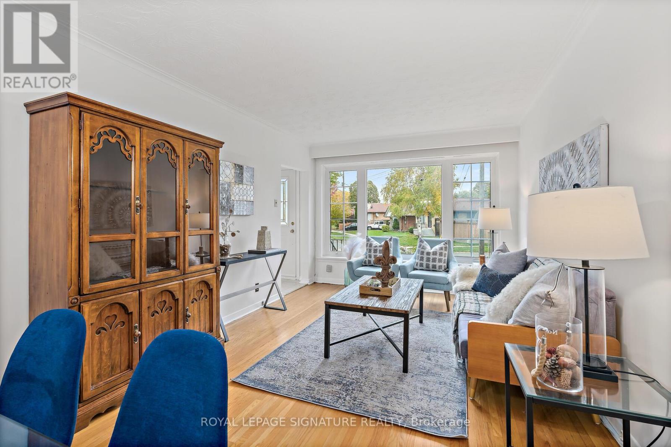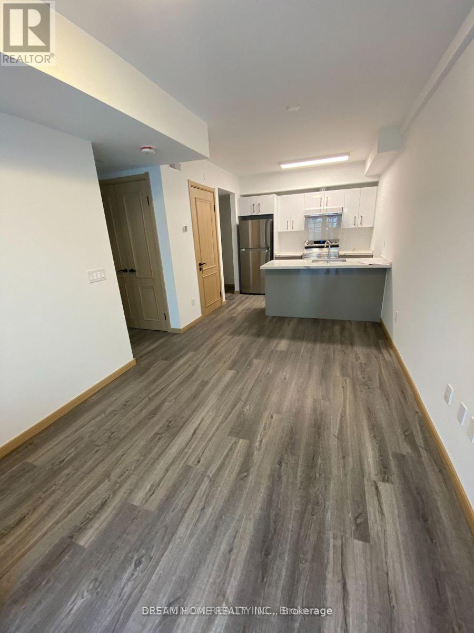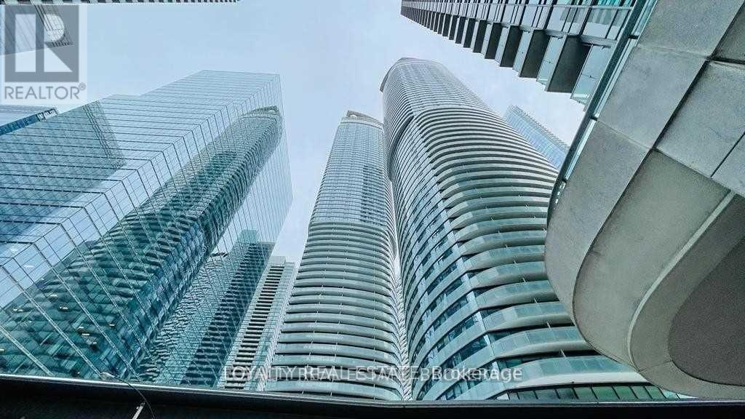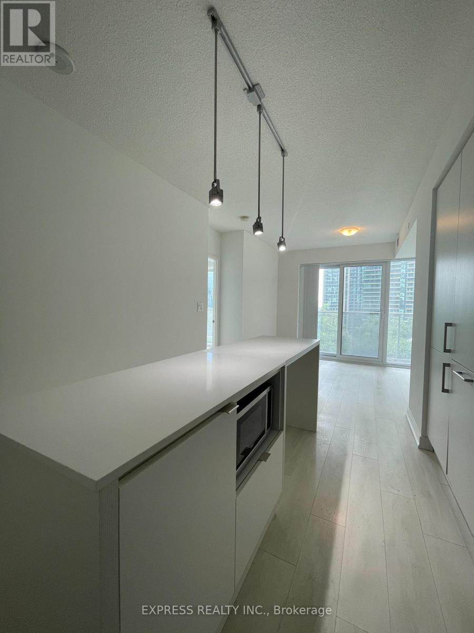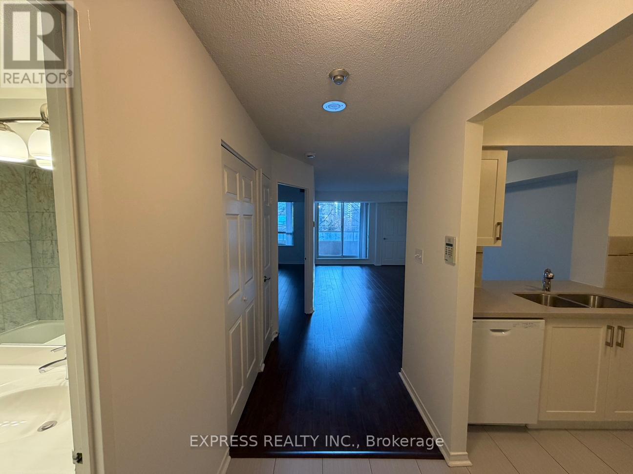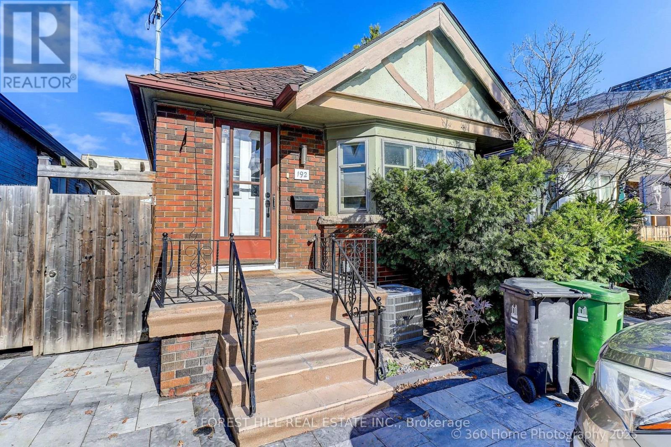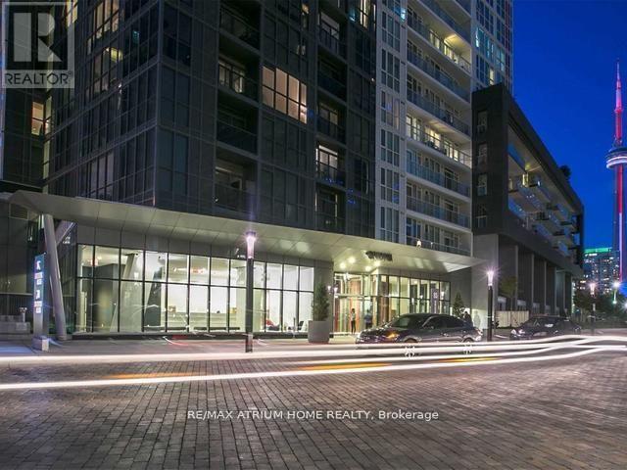16 - 1383 Wilson Road N
Oshawa, Ontario
Busy retail plaza just east of Harmony - Starbucks, Dominos, Sobeys, CIBC. Across from new Chick-Fil-A, Farm Boy. Operated as a successful real estate team office for 10 years. 7 private offices, large reception, large bathroom, kitchenette, back door to garbage bins. Nice finishes - move in ready. Subleasing remaining 15 months of existing lease @ $6592.25 per month + utilities. (id:60365)
2120 - 75 Bamburgh Circle
Toronto, Ontario
Tridel Luxious 1+Den Condo Unit. 800-899 Sq.Ft. Den Can Be Used As The 2nd Bedroom. All utilities included in rent. New appliances and paint, upgraded closets and kitchen. Unobstructed View. Low Maintenance, Bright And Spacious. Close ToTransit, Super Markets, Restaurants, Shops And Good School. Facilities: In/Out Pool, Tennis, Squash, Racquet. (id:60365)
6 Northrop Avenue N
Clarington, Ontario
Stunning luxury detached home in the heart of Newcastle! This spacious property features premium builder upgrades throughout and a highly desirable layout with 4 large bedrooms and 3 full bathrooms on the second floor. Located in a quiet, newly developed, family-friendly neighbourhood close to schools, shopping, and major highways-offering the perfect blend of modern living and small-town charm. Enjoy a peaceful escape from the busy city while still being conveniently connected. Main floor and 2nd floor only - BASEMENT NOT INCLUDED. (id:60365)
236 Summit Drive
Scugog, Ontario
Experience lakeside living on Lake Scugog with this distinctive cottage offering 100 feet of shoreline and a private dock. Enjoy sweeping sunset views, 5 comfortable bedrooms, and four updated 3-piece bathrooms supported by a high-capacity water pressure system. Relax in the heated inground pool or the 6-person indoor hot tub, and cook with ease in the bright, open-concept kitchen. Multiple balconies provide stunning lake and sunset vantage points, along with plenty of space for summer fun. Sitting on a regular lot with excellent potential and only minutes from Port Perry and the casino, plus fibre-optic internet available-this is a property you truly have to see... (id:60365)
501 - 2301 Danforth Avenue
Toronto, Ontario
Beautiful One Bedroom Condo In The Danforth Area. Unobstructed North View With Amazing Finishes, Stainless Steel Appliances, High Ceilings, Walk Out To Balcony. Walk To Shops, Restaurants. Transit / Subway Right At Your Doorstep. (id:60365)
108 Rochman Boulevard
Toronto, Ontario
**OFFERS ANYTIME** A beloved semi-detached bungalow on a Pie Shaped Lot that's been cared for by the same family since the 1970s, featuring 3 large bedrooms plus an office space, 2 full bathrooms, and a basement perfect for recreational use with a wet-bar or convert it into an in-law suite, or other uses. Enjoy a morning coffee in the spacious backyard or gather family and friends for an amazing afternoon BBQ, or simply unwind after work with peace and extreme quiet. The perfect home with a great layout, amazing potentials, and an attached garage. A rare opportunity to own a timeless property in an established neighbourhood. (id:60365)
B116 - 50 Morecambe Gate
Toronto, Ontario
One bedroom plus den with a practical layout(600 SQFT). Privater terrace at suite door. Very quiet as unit located in the middle of the community. Den can be used as a second bedroom. TTC stop is at doorstep & minutes to 404. (id:60365)
1311 - 12 York Street
Toronto, Ontario
One Bedroom + Study, Ice Condos In The South Core Financial Centre With Direct Access To Path/Union Station/ Longos Supermarket/Air Canada. Close To Cn Tower, Metro Toronto Conventional Center, Rogers Center. 24 hr Concierge, Pool, Gym, Party. This Unit Facing East Overlooking Longos. (id:60365)
1005 - 100 Harbour Street
Toronto, Ontario
Spacious 1 Bedroom w/ balcony and East view (approx 589 sqft) @ Harbour Plaza condos by Menkes @ Bay & Harbour. Building amenities include: gym, indoor pool, media room, recreation room, 24 hr concierge & more. Access to 2nd floor PATH connecting to CN Tower, Union station, Scotiabank Arena, Rogers Centre, restaurants, shops & more. (id:60365)
406 - 18 Hillcrest Avenue
Toronto, Ontario
Approx 702 Sf. (Per Builder Plan) Extra Large 1 Bedroom At Empress Walk. East Access To Subway & Empress Walk Mall. Amenities Including 24 Hrs Concierge, Exercise Room, Party Room & Visitor Parking. Close To 401, Schools, Library, Community Centre, Shops & Restaurants. No Pets, No Smoking. Single Family Residence To Comply With Building Declaration & Rules. (id:60365)
192 Roe Avenue
Toronto, Ontario
COZY BUNGALOW ,FESH PAINT , - NEW DRIVEWAY - 2+1 BEDROOM. 2 PARKING IN FRONT OF THE HOUSE( PRIVATE DRIVEWAY ) INCLUDED .JUST 1 MIN WALK TO AVENUE ROAD . PERFECT FOR 3 INDIVIDUALS OR A FAMILY WITH TWO KIDS, IT HAS SEPARATE BASEMENT ENTRANCE. UNIT IS VACANT AND READY TO MOVE IN. (id:60365)
3310 - 85 Queens Wharf Road
Toronto, Ontario
High Floor Stunning Large 1 Bedroom Unit With Beautiful Unobstructed South View Unit In The High Demand Waterfront Community!Slidind. Step To Loblaws. Tim Horton, Library, Sobeys. Banks.Super Facilities : Fitness Center, Indoor Pool, Party Room, Billiards, Theater, 24/7 Concierge, Visitor Parking & Much More. (id:60365)

