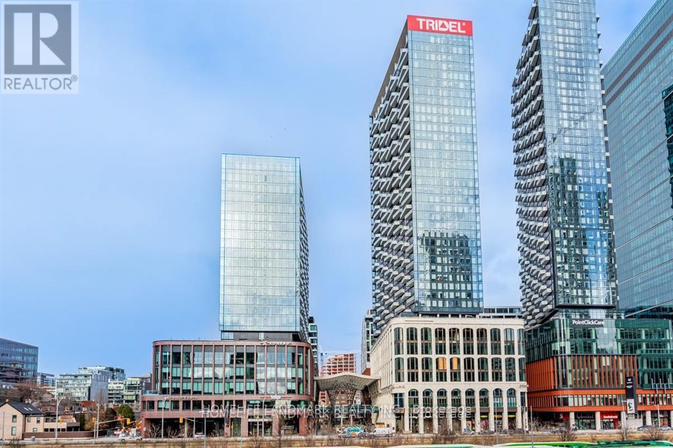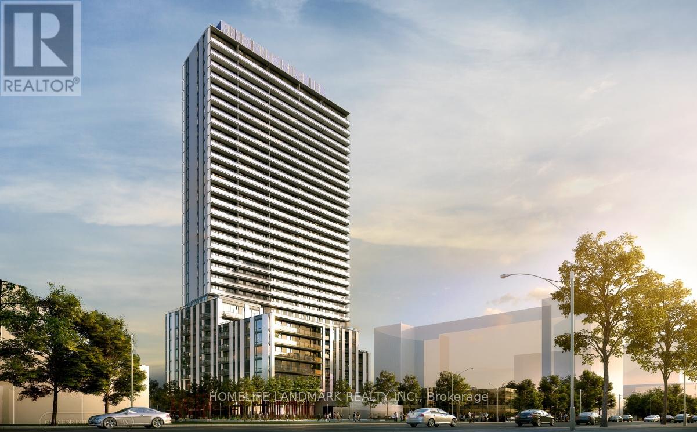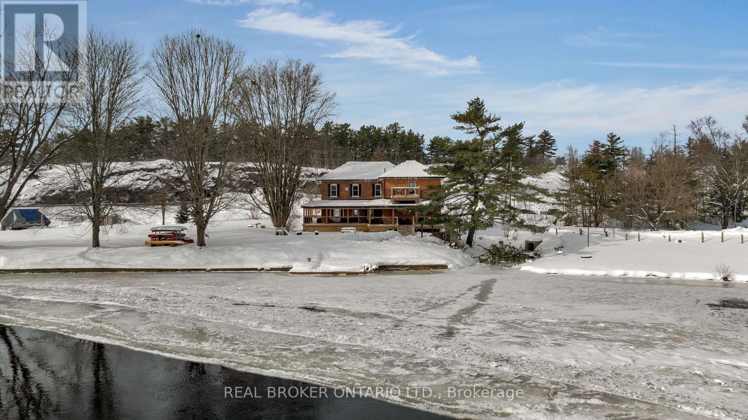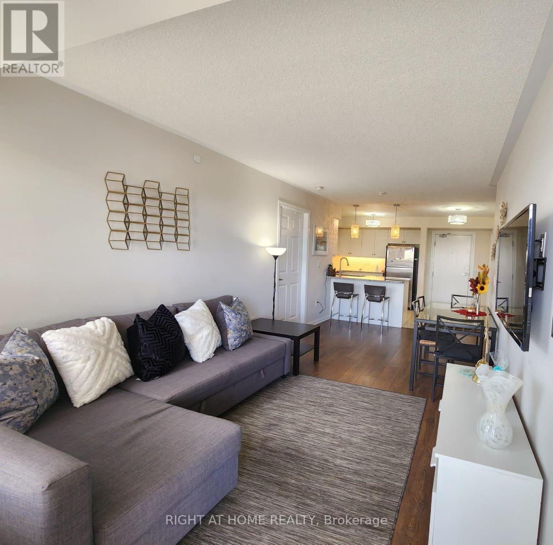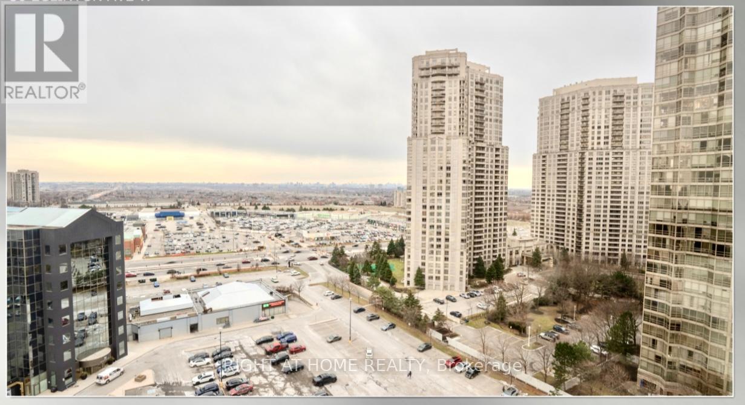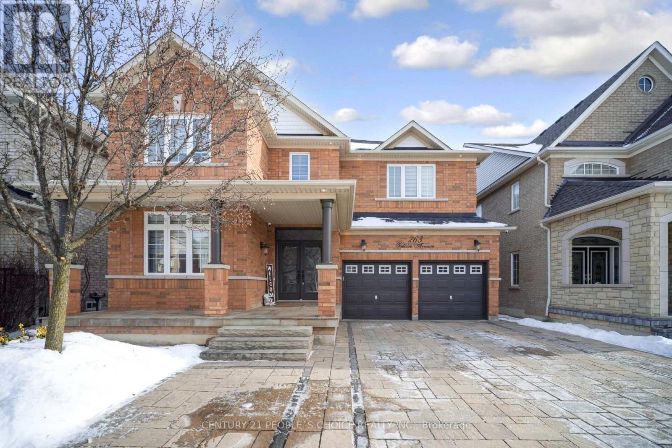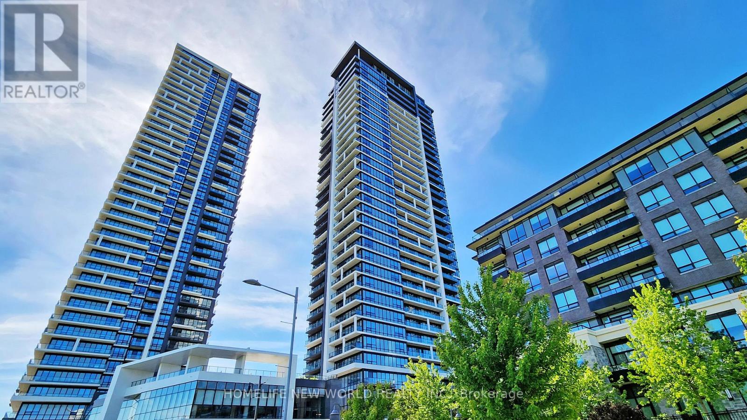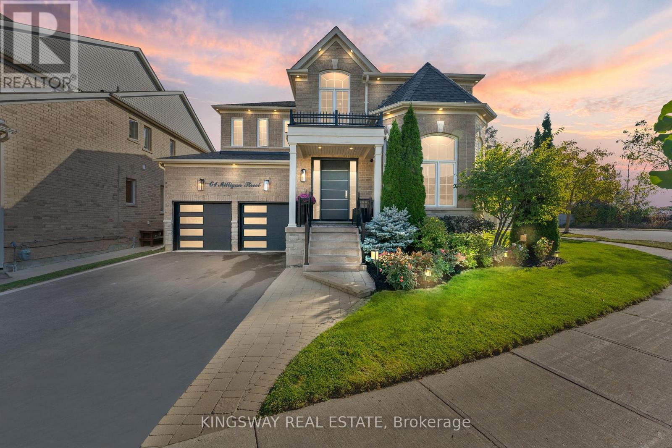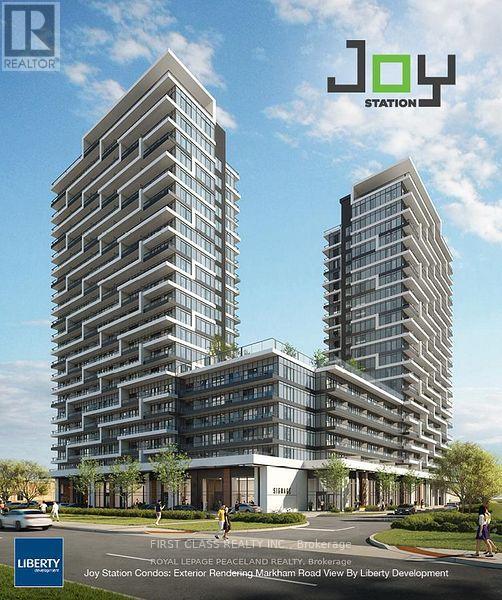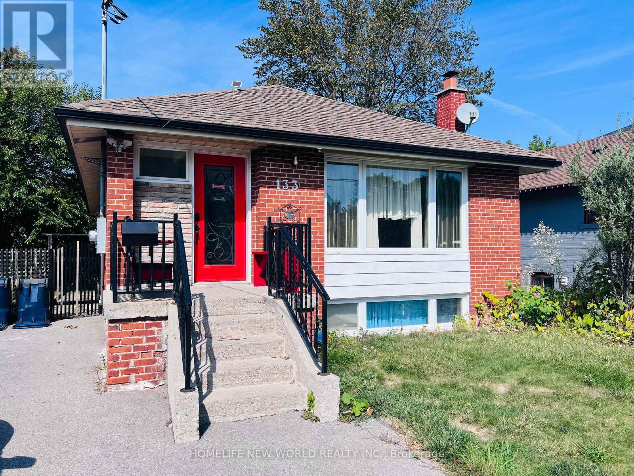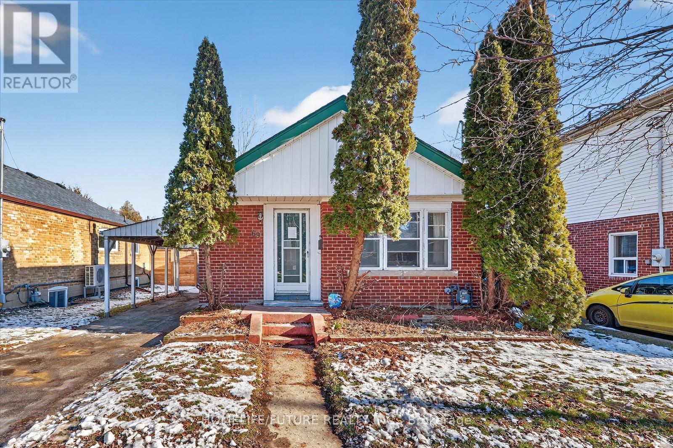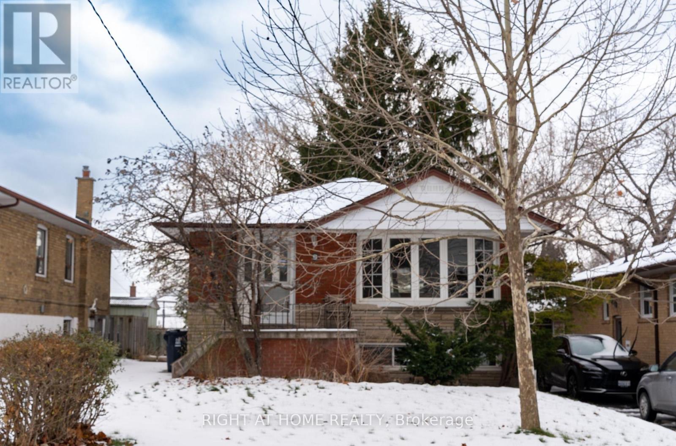914 - 480 Front Street W
Toronto, Ontario
Tridel At The Well, One Of The Largest Mixed-Use Community In The Heart Of Downtown Toronto. Open Concept Design, Breathtaking CN TOWER AND CITY View. Two bedroom, Two bathroom, 9-foot ceilings. Floor-to-ceiling windows, Whole Unit New Painting. Move In Now to enjoy King West's Premier Luxury Mixed-Use Condominium Community and modern downtown city lifestyle. Unparalleled access to the city finest dining, shopping, and fitness Clubs, Spa... Premium Amenities include an outdoor pool, rooftop deck, gym, high-end party rooms, and more! (id:60365)
1112 - 5858 Yonge Street
Toronto, Ontario
Plaza On Yonge, the newest addition to North York's vibrant Yonge & Finch community. Brand New! Never-Lived-In! Really Luxury! This modern 2 br + 2 wr Unit features floor-to-ceiling windows, bringing in abundant natural light and offering a clear east-facing view. European-style kitchen with quartz countertops and stainless steel appliances. Steps from TTC subway & Bus, VIVA and YRT, GO transit stations, and walking distance of schools, parks, restaurants, cafes, and shopping, including H Mart right around the corner. Also enjoy door-to-door convenience to York University and Seneca College via transit. Residents enjoy a full range of Premium amenities, including a 24/7 concierge, outdoor pool, fitness center, party room, movie theatre, free Internet from Rogers, visitor parking, outdoor lounge and BBQ areas, guest suites, and more, offering a complete lifestyle experience both indoors and outdoors. (id:60365)
1002 Cowbell Lane N
Gravenhurst, Ontario
A rare show stopping century home with 380 feet of frontage on the Severn River and over 1 acre of property. This 1907 grand and stunning home has red brick exterior, 10 foot ceilings, original woodwork, a large remodeled (2022) kitchen with a walk-in pantry and laundry, 7 bedrooms, 7 bathrooms, including a primary suite with a huge walk-in closet, separate office and a 2nd floor water facing balcony, dock (2023), deck (2023), volleyball court (2022), horseshoe pits, extensive perennial gardens, a covered wrap around porch (2022) and 3 gas fireplaces that create a sense of grandeur and warmth.2 self contained apartment style suites with kitchenettes for extended family or visiting guests or visiting guests. The possibilities are endless with this home and your family whether a single family home, multigenerational home, cottage, or business (with the commercial/residential zoning). Endless boating opportunities await to Sparrow Lake and the Trent Severn Waterway and no close neighbours. Pack the moving truck, you're home! (id:60365)
407 - 1045 Nadalin Heights
Milton, Ontario
Welcome to 407-1045 Nadalin Heights in Milton-a bright and beautifully laid out 2-bedroom, 2 full bathroom open-concept suite offering comfort, convenience, and everyday style. Filled with natural light, this thoughtfully designed home features a seamless living and dining space that extends to a private balcony, ideal for morning coffee or unwinding after a long day. The suite is well-appointed with stainless steel appliances, ensuite laundry in a separate laundry room, and modern touches throughout. Enjoy the added convenience of two parking spaces, including one underground spot-perfect for the winter weather. Easy access to GO- Bus/Milton Transit and short ride to GO-Train station. The unit has been freshly painted and professionally cleaned, and is move-in ready for immediate occupancy. Offered unfurnished-furniture and wall art shown in photos are not included. (id:60365)
1705 - 50 Eglinton Avenue
Mississauga, Ontario
Welcome to 50 Eglinton Ave.W # 1705 @ The Esprit Luxury Living. This Bright And Spacious Corner Unit Has Been Fully Renovated, Offering A Modern And Elegant Living . It Boasts An Open-Concept Layout With Wraparound Floor-To-Ceiling Windows, Showcasing Breathtaking Panoramic Views Of The City.Large Bedroom With Walking Closet and Natural Light from The Big Window.Modern Kitchen With S/Steel Appliances Overlooking the Dining and Living Room. Ensuite Landry.Washroom Fully Renovated ,Led Lighting. Wood-flooring Throughout the Suite.Residents Enjoy Amenities Including ,Fitness Centre, Indoor Pool, Sauna, 24-hour Concierge. Located minutes to Square One Mall with Quick Access to Highways 403, 401 & 410, TTC transit and the Upcoming Hurontario LRT. (id:60365)
263 Vellore Avenue
Vaughan, Ontario
Welcome to a beautiful detached home in the heart of the vibrant, family-friendly Vellore Village/Woodbridge Community. This well-maintained, very clean 5-bedroom, 5-washroom home sits on a 45 X 79.5 rectangular lot offering ~4100 sq.ft. of total living space. Main Floor Showcases 9Ft Ceilings, Hardwood Floors, Pot Lights, An Oversized Combined Living And Dining Area, a bright Eat-In Kitchen overlooking The Large Family Room With Gas Fireplace, Laundry, Walk Out From The Kitchen to your Private Backyard - Professionally landscaped and interlocked with plenty of green space and a gazebo for outdoor activities or relaxing evenings. Upstairs, you'll find 4+1 Generous Bedrooms and 3 washrooms, including a Large Primary Retreat with two Walk-In Closets and a 6-Piece ensuite, meditation room, Computer loft overlooking the front. The fully finished one-bedroom basement is ideal for an in-law suite, guest accommodation, or recreational space, with a washroom, pot lights, bar, entertainment room, fireplace with engineered hardwood floor, and open concept. This home is steps away from everything you need: Top-rated schools, library, and community Centre, parks, fitness clubs, Vaughan Mills for shopping, Canada's Wonderland, and public transit, access to Hwy 400, Vaughan Metropolitan Centre Subway Station, and proximity to a Cortellucci Vaughan Hospital for peace of mind, And So Much More! Key Features: Recently painted in neutral tones, this carpet-free home boasts hardwood flooring, outside and inside pot lights, Zebra roller blinds(2025), new roof(2022), and two garage door openers for modern convenience. Stainless steel fridge, gas stove, range, dishwasher, washer, and dryer (id:60365)
303 - 18 Water Walk Drive
Markham, Ontario
Welcome to Prime Location In The Heart Of Markham - 18 Water Walk Dr, Build by Times Group! This South Facing spacious Three [ 3 ]-bedrooms Two [2] Bathrooms condo with Two [2] Large Parking Spots. A bright layout with 1,048 sq ft of living space plus a generous balcony perfect for relaxing or entertaining. Premium laminate flooring throughout. The modern kitchen is thoughtfully designed with built-in stainless-steel appliances. One bedroom feature private ensuites, and the other two Bedrooms shared with 1 Bathroom. Walk distance to shopping plazas, restaurants, No Frills, Whole Foods, Pet Value, LCBO, easy access to Highways 404 and 407, Unionville GO Station, . Residents enjoy access to top-notch amenities including a gym, indoor pool, sauna, party room, and 24-hour concierge. Top School Zone: Milliken Mills Public School / Unionville High School, etc. (id:60365)
61 Milligan Street
Bradford West Gwillimbury, Ontario
Exceptional Family Home on Quiet Cul-de-Sac BradfordTucked away on a peaceful cul-de-sac in a sought-after neighbourhood, this beautifully upgraded 4+1 bedroom, 5 bathroom home offers space, comfort, and thoughtful design throughout.The bright, open-concept layout is made for entertainingwith a chef-inspired extended wood kitchen, granite counters, built-in pantry, and spacious great room featuring a cozy fireplace. Upstairs, the functional layout includes a serene primary suite with spa-like ensuite and walk-in closet, two bedrooms sharing a Jack & Jill bath, and a fourth with a private ensuite. A second-floor den provides the perfect work-from-home space.The professionally finished basement adds even more living space, complete with a guest suite, full bath, large rec area, and wet barperfect for movie nights or celebrations.Step outside to your own private retreat: a massive, fully fenced backyard with interlock patio and lush greenery, ideal for family fun, relaxing, or hosting all year round.Set on a quiet, family-friendly street with recent upgrades including hardwood floors, refreshed kitchen, pot lights, landscaping, and a Kangen Water system, this is a rare turn-key opportunity you wont want to miss.Washer, dryer, fridge, Stove, B/I dishwasher all electrical light fixtures and window coverings. Security Camera outside. Garage door opener and remote. (id:60365)
A340 - 9763 Markham Road
Markham, Ontario
Brand New 1-Bedroom + Den, 1-Bath Condo on Markham Rd - Prime Location!Welcome to this stunning, brand-new 1-bedroom+ Den, 1-bath condo located at Markham Rd. This bright and thoughtfully designed suite boasts 9-ft ceilings, floor-to-ceiling windows, and a modern open-concept kitchen featuring sleek stainless steel appliances. ONE YEAR FREE INTERNET. Ideally situated just steps away from Mount Joy GO Station, this condo offers unmatched convenience with easy access to shopping plazas, restaurants, banks, parks, and top-rated schools. Major highways including Hwy 7, 404, and 407 are also within close reach, making commuting a breeze.The building offers an array of premium amenities, including a 24-hour concierge, fully-equipped gym, party room, visitor parking, and more.Perfect for professionals or couples, this unit provides a stylish, hassle-free living experience. Move in and enjoy all the comforts and conveniences of urban living! (id:60365)
133 Budea Crescent
Toronto, Ontario
Traditional All Brick Bungalow In This High Demand Neighbourhood Known As The 'Flower Pot'. Very Quiet Child Friendly Street Steps To The Warden TTC. This Bungalow has the Functional Layout and Spacious Features with 3+3 bedrooms, 2 Kitchens Including 1st Kitchen at Ground Floor and 2nd Kitchen at the Basement. Separate Entrance, With the Fully Finished Basement Offers 3 Bedrooms and Great Room. Whether You're Accommodating Extended Family or Looking for Rental Potential, This Lower-level Suite is Ideal for Multi-generational Living. Ideally Located within 2 Minutes Drive to 401/404, Top-rated Schools, Hospitals, Shopping Malls, Costco, Parks, and Playgrounds. It Offers Both Convenience and Lifestyle. (id:60365)
69 Presley Avenue
Toronto, Ontario
Welcome To 69 Presley Ave, Featuring A Long Private Driveway And An Excellent Location In The Highly Desirable Clairlea Neighbourhood. This 2-Bedroom Property Is Brimming With Potential And Ready For Its Next Chapter. Being Sold Completely As-Is, Where-Is, This Home Presents A Rare And Exciting Opportunity For Renovators, Contractors, And Investors Looking To Take On A Full Transformation. With A Spacious Layout, The Property Offers The Perfect Canvas To Design A Residence That Reflects Your Style, Vision, And Creativity. Set On A Large, Deep Lot, The Home Provides Ample Outdoor Space-Ideal For Future Landscaping, An Addition, Or A Complete Reimagining Of The Existing Structure. Inside, You'll Find A Traditional Floor Plan That Can Be Redesigned To Suit Today's Modern Lifestyle. Whether You're Envisioning An Open-Concept Main Level, A Custom Kitchen, Or A Full Renovation Of Bedrooms And Bathrooms, The Flexibility Here Is Unmatched. A Walk-Out From The Kitchen Leads To A Spacious Backyard Deck, Creating Excellent Potential For Future Indoor-Outdoor Living. The Location Is A Standout Feature. Situated Along St Clair Ave & Pharmacy, The Property Is Close To Schools, Parks, Shopping, And Everyday Amenities. Commuters Will Appreciate Easy Access To TTC, Major Routes, And A Quick Drive To Downtown Toronto. The Surrounding Community Is Well-Established, Vibrant, And Convenient-Adding Significant Value To This Investment. Whether You're Looking To Renovate And Sell, Or Build Your Dream Family Home, 69 Presley Ave Is Priced To Sell And Loaded With Potential. Opportunities Like This In Such A Sought-After Location Are Rare-This Is The Project You've Been Waiting For. (id:60365)
Lower - 9 Sylla Avenue
Toronto, Ontario
High Demand Wexford-Maryvale Location! Near Ttc, School, Mall, Supermarket And 401/404. Newly Renovated Basement Apt. Own Kitchen And Plenty Of Space. Bring Your Pickiest Clients And Families. This Home Is Perfect For Your Next Family Home. (id:60365)

