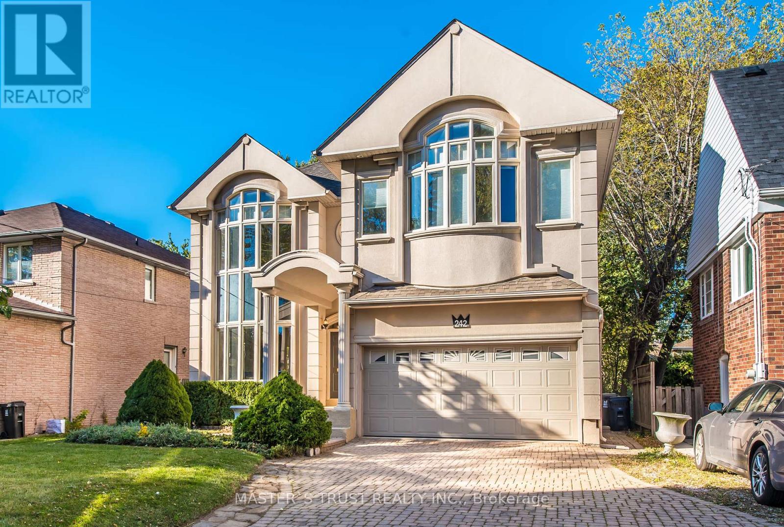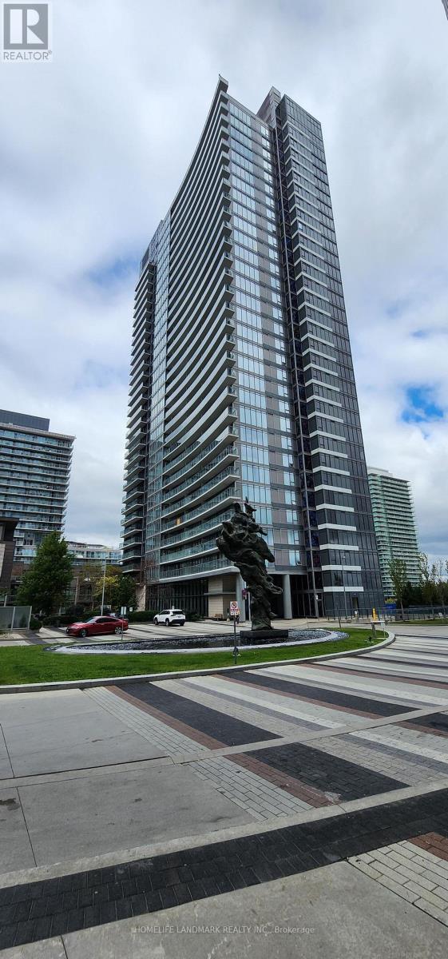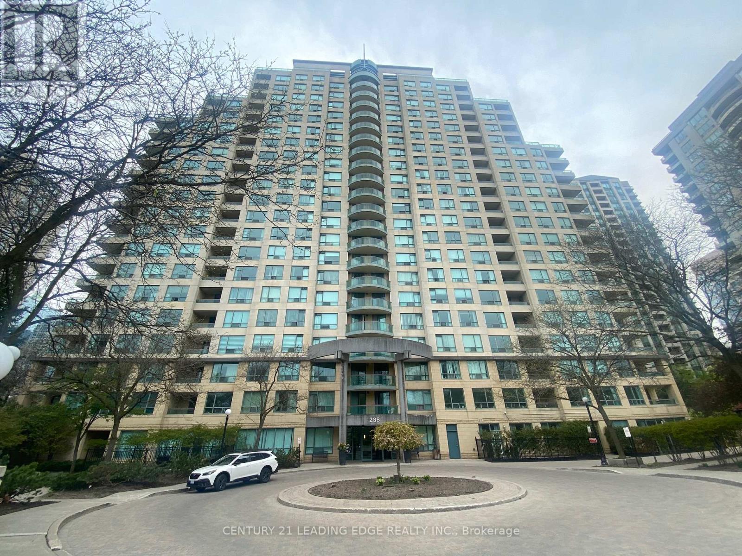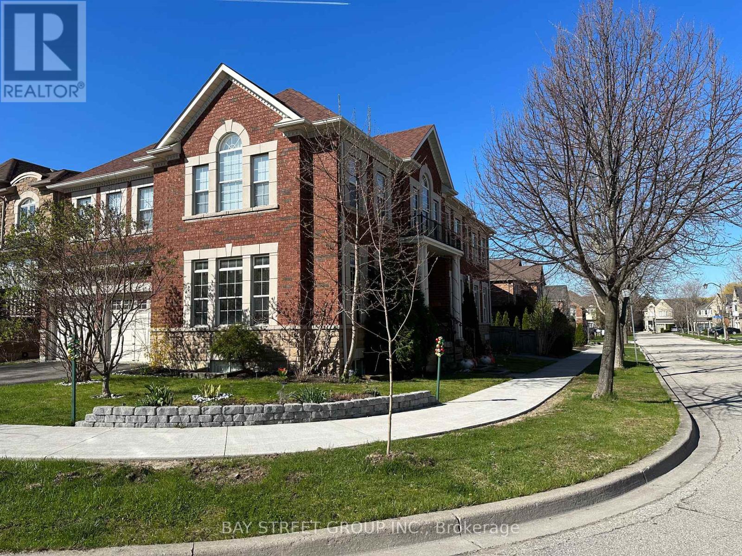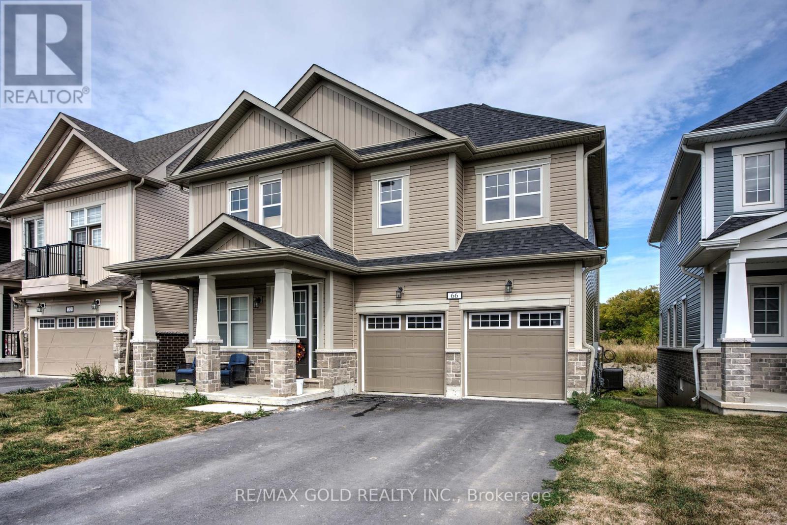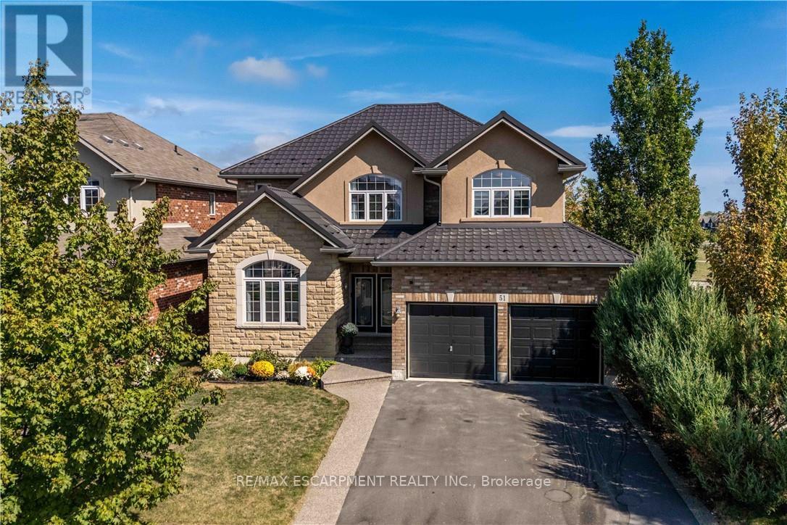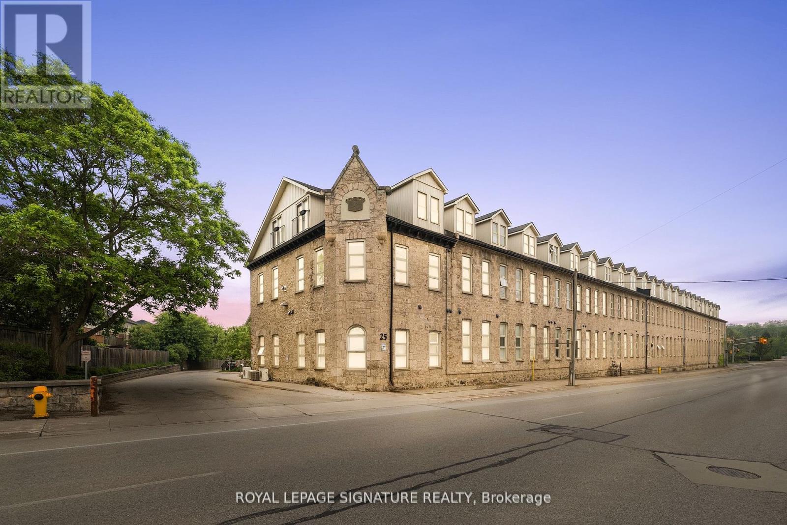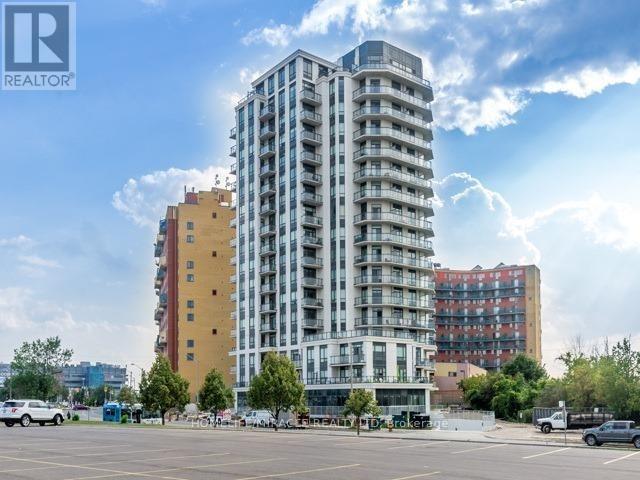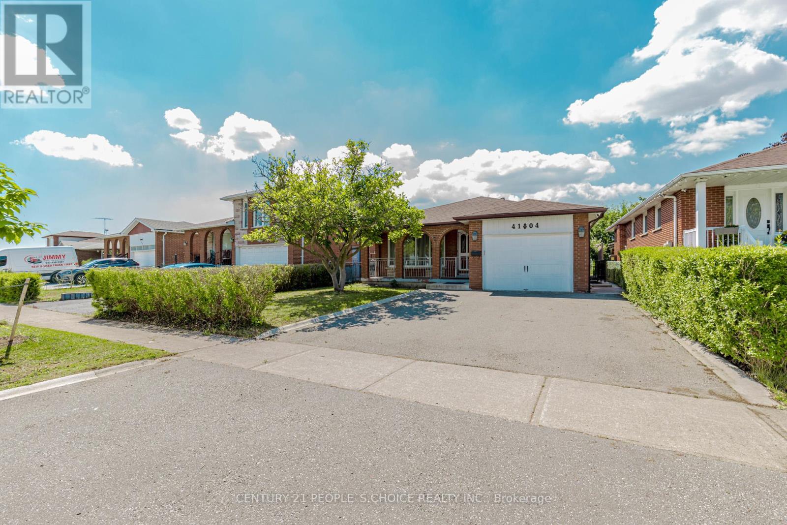242 Empress Avenue
Toronto, Ontario
Breathtaking Luxury Custom Blt Home Located In Most Desirable Willowdale Area! 5-bed 4-bath on 2nd level with beautiful Skylight and large bright windows! Laundry room on 2nd floor! Minutes To Yonge Subway, Shops, Restaurants.Best School Earl Haig. Soaring 9Ft Ceilings On Main & 2nd Flr, Warm Sun Filled Home W/Stunning 2 Storey Picture Bow Window On Main Floor, Bow Window In Main Bedroom. Spa Like 7Pc Master Ensuite. 2 Gas Fireplaces, Gourmet Kitchen with Breakfast Bar & Breakfast Area, Marble Backsplash & Granite Counter Top Center Island. Beautiful Skylight. 2 sets of washer and dryer. Additional 5 bedrooms & 2 full bathrooms in basement can be made into 2 separate basement suites each with its own entrance, perfect for in-law suites with extra income potential! Brand new flooring in Basement! Direct access to double garage, driveway parks 4 cars! A generous deck and idyllic retreat in the backyard - great for relaxing or entertaining! (id:60365)
2306 - 121 Mcmahon Drive
Toronto, Ontario
Welcome To This High-demand Unit Offering A Stunning, Unobstructed View Through Floor-To-Ceiling Windows In Natural Light. One year old flooring Throughout. The Open Concept Kitchen with Granite Countertops, Backsplash, And Pot Light. Spacious Bedroom Includes A Double Closet. Bathroom With New Vanity . Enjoy Top-Tier Amenities: Fully-Equipped Gym, Jacuzzi, Rooftop Lounge With BBQ Area, Party Room, Visitor Parking, And Self-Serve Car Wash. Steps To Ikea, TTC, Bayview Village, And North York General Hospital, Plus Minutes To Go Station, Highway 401/404/DVP. (id:60365)
1801 - 238 Doris Avenue
Toronto, Ontario
Spacious one bedroom condo unit located at the prime location at Yonge and Empress in the heart of North York. Bright west exposure. Unobstructed view. Separate living and Dining areas. Steps to Yonge St, shops, restaurants and supermarkets. Minutes to Hwy 401, Earl Haig SS and Mckee PS school zones. Amenities include 24 hours concierge, visitors parking, gym.... (id:60365)
58 Mikayla Crescent
Whitby, Ontario
Welcome to a beautifully maintained, corner lot home bursting with curb appeal. Perfectly nestled on a quiet crescent in the family-friendly neighbourhoud of Brooklin. The main floor boasts a family room with fireplace and double French doors that walk out to the side balcony, a separate Family room, and spacious kitchen that would captivate any chef, complete with gas and electric double stove, stainless steel appliances, tall cabinets and large centre island. That's not all! The kitchen overlooks the sun-filled dining room and walks out to the deck overlooking the pool and private oasis; truly an entertainer's delight. Second floor features three well-appointed bedrooms. The master is conveniently situated for privacy and offers a walk-in closet, ensuite bath with jaccuzi, and a walk-out to your own private balcony! The finished basement provides many options for your lifestyle, such as an exercise room, office, rec room. Complete with a separate large pantry and workshop! The storage abounds throughout the home with professionally organized spaces. Freshly painted and ready to move in. (id:60365)
Bsmt - 68 Green Meadows Circle
Toronto, Ontario
Welcome to this 1-Year New Sun-filled Stylish Apartment On a Corner Lot In an Enclosed Gardened Neighborhood! With its Rare Find 9' High Ceiling and Abundant Above-ground Windows, 3 Spacious Bedrooms with Large Closets, 2 Modern Full Bathrooms, and Open Concept Kitchen/Living Room filled With Plentiful Natural Light, It Feels Like An Above-ground Unit! Independant Laundry and Separate Entrance. Partially Furnished. Nestled in One of the Much-coveted Communities in North York! Close to All Amenities Incl. Groceries, Shopping Malls, Hospital, Schools, and Subway/Highway/DVP/Go Train. (id:60365)
4803 - 11 Yorkville Avenue
Toronto, Ontario
Experience elevated living in the heart of Yorkville with this stunning 1 bedroom + den suite perched high on the 48th floor. Enjoy breathtaking north-facing views through floor-to-ceiling windows in a thoughtfully designed space that blends elegance with functionality. The suite features a spacious open-concept layout with top-of-the-line Miele appliances, integrated seamlessly into a sleek modern kitchen. The kitchen island is outfitted with a built-in wine fridge, adding a refined touch perfect for entertaining. The versatile den offers an ideal work-from-home setup or additional lounge area. Residents enjoy access to an impressive collection of five-star amenities, including an indoor/outdoor infinity-edged pool, Zen garden, outdoor lounge with BBQs, a state-of-the-art fitness centre, piano lounge, dramatic wine room, business centre, and multifunctional event space. this residence offers exceptional luxury in one of Toronto's most coveted neighbourhoods. (id:60365)
66 Oakmont Drive
Loyalist, Ontario
Step into this spacious and inviting four-bedroom, 3.5-bathroom modern home nestled in Bath's serene neighborhood, surrounded by golf course. Over 3000sqft, This meticulously maintained home offers a seamless blend of functionality and style, perfect for families seeking harmony. Natural light floods the open-concept living areas, creating an inviting space for relaxation and entertainment. The living room w/dining area w/sep family room, ideal for gatherings and everyday living. The kitchen is a chef's delight, featuring modern appliances, ample storage and a beautiful center island. Retreat to the master suite, boasting a luxurious ensuite bath and a huge walk-in closet. Two additional bedrooms offer comfort and privacy, accommodating family and guests with common bathroom. Fourth room is mini master bedroom with private ensuite. Step outside to the beautiful and tremendous backyard, perfect for dining and outdoor activities, creating cherished memories with loved ones. Conveniently located near Golf Course, school, huge park, hwy, etc. (id:60365)
51 Showcase Drive
Hamilton, Ontario
Location! Location! Prepare to be impressed with the beautiful family home in Summit Park, backing onto school playground areas (no rear neighbours!), this sought-after home is expertly finished top-to-bottom inside and out. Crafted by DeSantis Multi-Area Developments in 2011, this spacious home features newly surfaced double car drive, excellent curb appeal and a shiny steel roof! Step in to the home majestic front porch entry accented with exposed aggregate to experience soaring ceilings, central staircase and open concept main level. Main level presents is open concept with soaring ceilings, generous rooms, gas fireplace in Family Room and huge windows to experience the greenspace beyond. Chefs kitchen boasts centre island, stainless appliances, ample counter space and more. Lovely family-sized deck is accessed from the dinette area. completing this level are laundry room, powder room and access to garage. Upper level features 4 large bedrooms with oversized Primary Bedroom complete with 4 piece bath (soaker tub) and walk-in closet. 3 other bedrooms share the main 4-pc bath. Basement is fully finished with Family Room, 3-pc bath, den, Storage and utility areas. Home is fenced and borders community walk-way to school/park areas. This home provides and ideal blend of luxury, style and functionality for the discerning buyer family. Just minutes to schools, shops, dining, and the RedHill Expressway. It has it all - ready for you! (id:60365)
215 - 25 Concession Street
Cambridge, Ontario
Discover unparalleled luxury in this stunning penthouse loft, offering a rare combination of soaring two-storey ceilings and oversizedwindows that flood the space with natural sunlight while capturing breathtaking river views. Authentic original wood beams and striking stonewalls evoke a sophisticated NYC vibe, infusing the home with timeless elegance and character.Designed for grand living and effortless entertaining, the expansive open-concept layout easily accommodates a full living room set andfull-sized dining table with sideboard - no compromise on space here. The fully renovated chefs kitchen is a showstopper, featuring quartzcountertops, seating for six at the impressive breakfast bar, abundant custom cabinetry, and a walk-in pantry providing exceptional storage.Step outside to the Grand River, where you can enjoy serene walks along the waters edge or simply unwind by the riverbanksan incredibleextension of your living space.Upstairs, retreat to a lavish two-room primary suite complete with a cozy sitting area, walk-in closet, and serene river vistas. A spacioussecond bedroom and a versatile denideal for a stylish home officecomplete the upper level.Enjoy the exceptional convenience of two side-by-side parking spaces, a rare luxury, although you may never need your car in this vibrant,walkable community. Dont miss this unique opportunity to own an authentic loft that masterfully blends historic charm with modernsophisticationand exclusive riverfront living. (id:60365)
49 River Road
Brant, Ontario
Ultimate Country Retreat on a lavish 1.5 acre lot recently severed from 14.5 acres. Custom built in 2008, backing onto rolling hills and enchanting forest! Offering over 5300 sqft of finished living space with a bright open-concept design. Step into luxury where the grand foyer welcomes you, a chic powder washroom and stunning granite tile floors. An immersive experience with stunning floor-to-ceiling windows that frame the panoramic views, seamlessly blending the indoor and outdoor realms. Complemented by a gas fireplace, cathedral ceilings & cherry maple hardwood. Sliding doors open to the expansive two-level deck, a true marvel in itself. The bright gourmet kitchen features granite countertops and porcelain floor tiles, ample natural light, plenty of cupboard space, & additional storage in the pantry! The primary bedroom is the ultimate sanctuary, with an exquisite ensuite featuring a "floating" Jacuzzi overlooking 2 storey windows,"owners lounge" below, the perfect space for your home office. Two more spacious main level bedrooms, both with access to a front wrap-around porch & 4pc bath. Two glass staircases lead to the lower level, providing dual access one from the kitchen to a cozy family room with another gas fireplace & the other from the primary bedroom to an impressive bright, hosting a massive rec area with walkout to the waterproof covered patio. Ideal layout for an in-law suite, two more bedrooms, kitchen rough-in, 3 cold rooms & huge spa-styled 3pc bath with a separate shower. Surround sound music system inside & out, Newer roof, no rear neighbours! (id:60365)
1106 - 840 Queens Plate Drive
Toronto, Ontario
New Executive Luxury Lexington Condominium Conveniently Located Across From Woodbine Mall Woodbine Race Track, Humber College, Etobicoke General Hospital, Highway 427,409,401, And Hwy 407 And Close To Pearson International Airport. One Bedroom Plus Den can be converted as 2nd Bedroom And 2 Full Washrooms With One Parking And OneLocker, S/S Appliances, Ensuite Laundry. No Smoking, No Pets Pls (id:60365)
4104 Brandon Gate
Mississauga, Ontario
Bright & Spacious, Open Concept, Gorgeous All Brick 4 Level Detached House At Prime Location! Very Wide Foyer. Family Room With Wet Bar. 4 full washrooms in house. Finished Basement with Legal Separate Entrance. Very Convenient Location, Close To All Amenities, Airport, GO Station, Westwood Mall, Schools, Transit, Major Highways 427/410/401/407, Library, Medical Centre, Humber College, Parks And Much More! Great Opportunity For First Time Home Buyers & Investors. Show & Sell! (id:60365)

