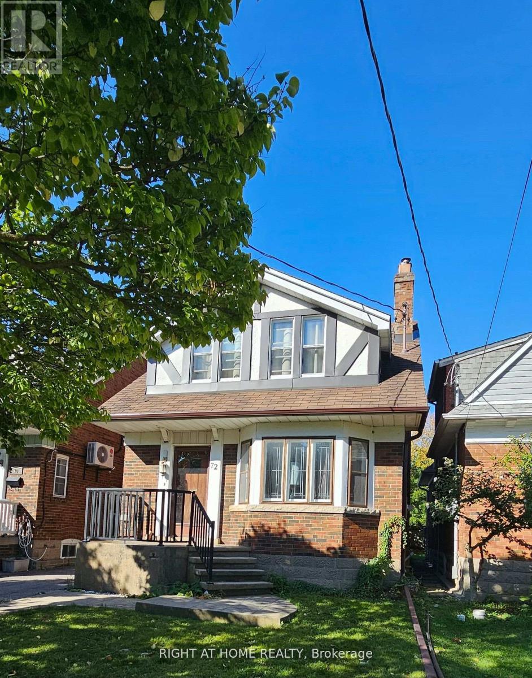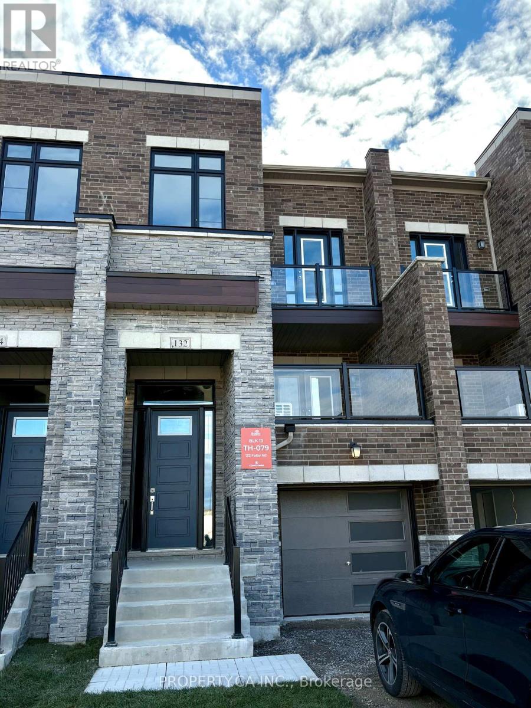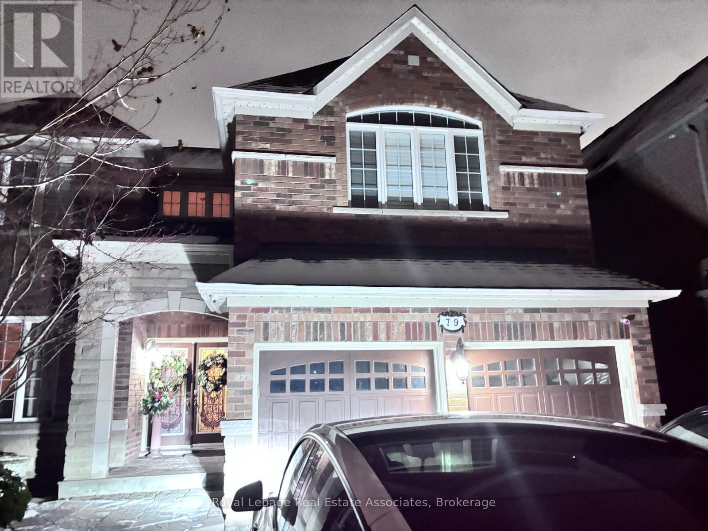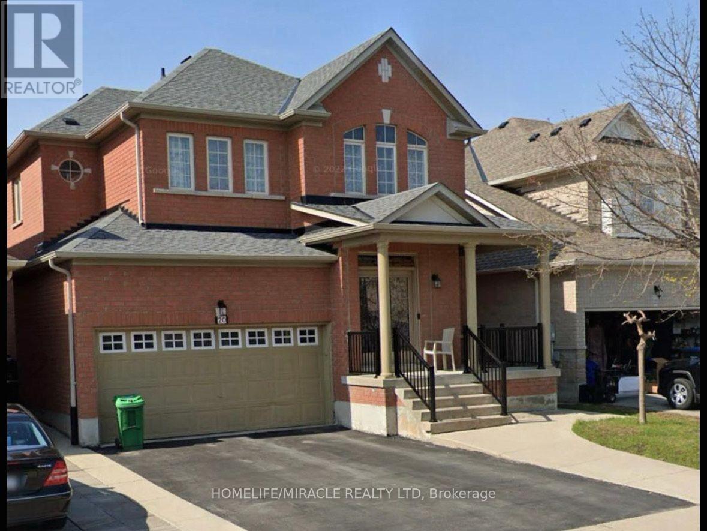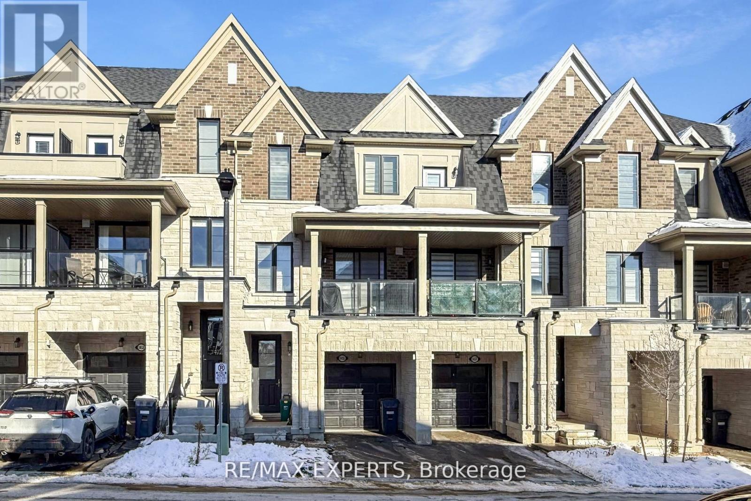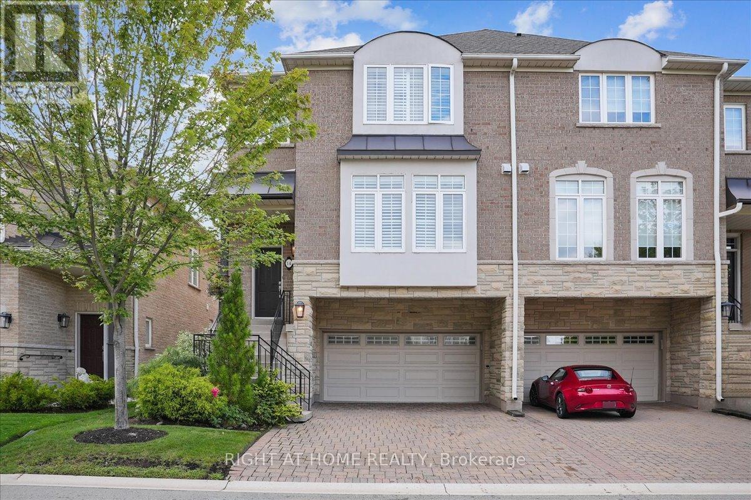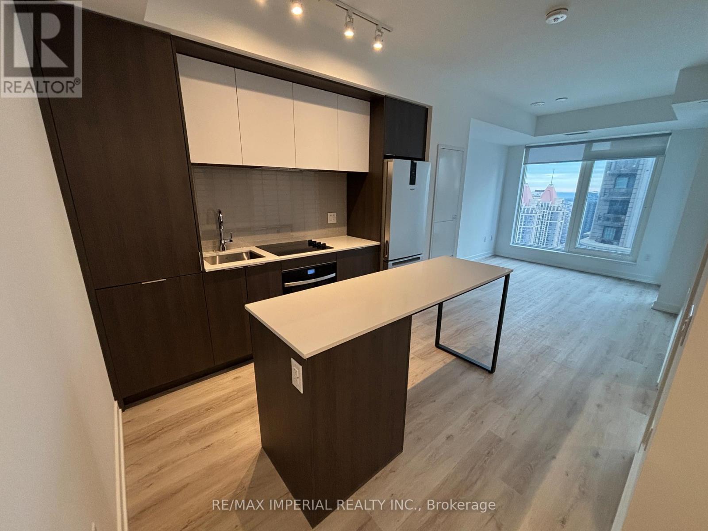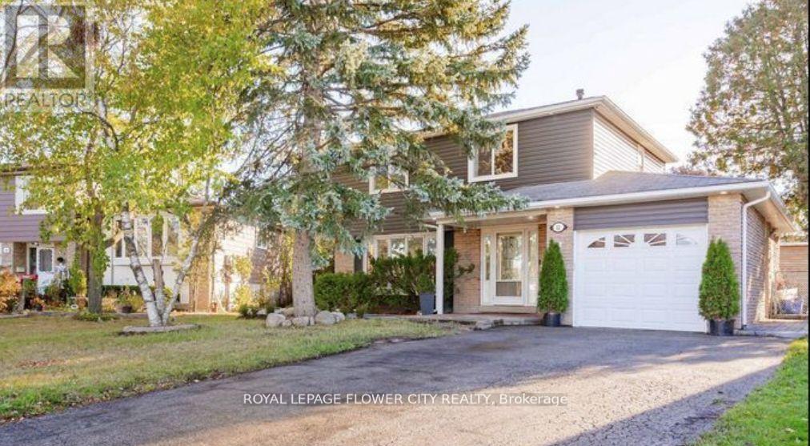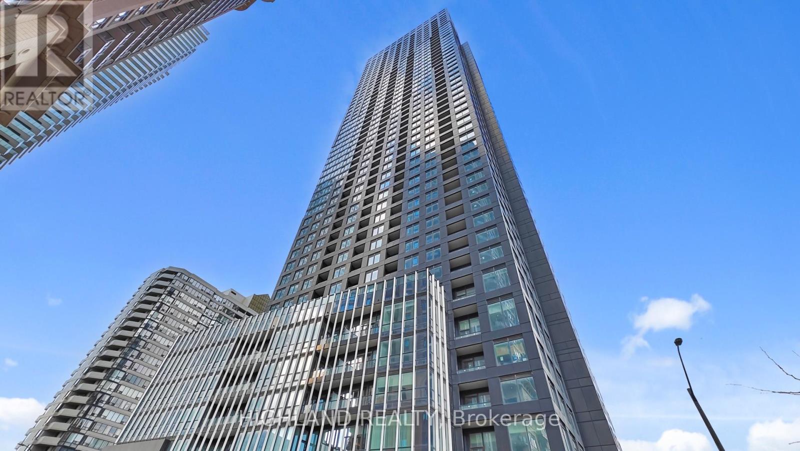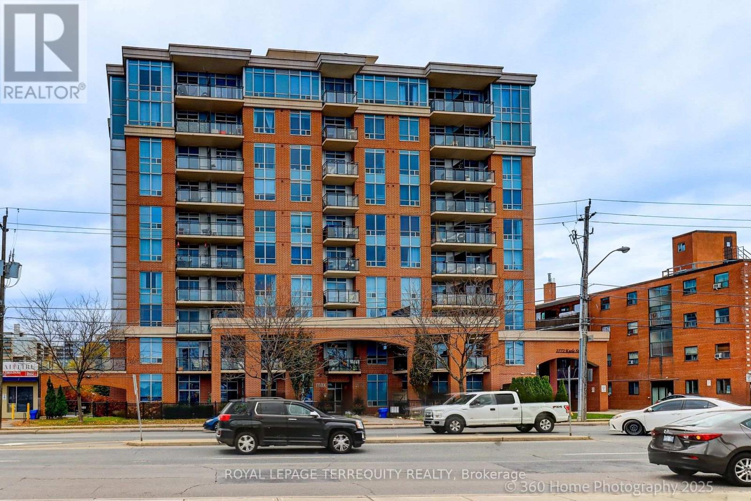72 Eleventh Street
Toronto, Ontario
2nd floor apartment, Steps to Humber College, Colonel Samuel Smith Park, TTC, Lakeshore Shops, Restaurants, short walk to Lake Ontario, Biking, Walking Trails, price includes utilities and Wifi. washer and dryer, street parking only (id:60365)
132 Falby Road
Brampton, Ontario
Welcome to 132 Falby Road, Brampton, a brand new, never-lived-in townhome designed for modern living! This spacious 3-bedroom, 2.5-bath home features beautiful, contemporary finishes throughout, combining style, comfort, and functionality. The open-concept layout allows for flexible living spaces perfect for families, professionals, or anyone seeking a modern lifestyle. Enjoy the convenience of being just 4 minutes from the highway, with quick access to the GTA, major banks, grocery stores including Costco and Food Basics, shopping, and dining. Every detail is thoughtfully designed to create a bright, inviting, and practical home. Part of a live-work community, the commercial unit is not included in this residential lease, but there is an opportunity for a tenant to lease both spaces for added flexibility and potential. Contact the listing agent for details. Experience the perfect combination of modern comfort, prime location, and easy access to everything Brampton and the GTA have to offer. (id:60365)
Bsmt - 79 Princess Valley Crescent
Brampton, Ontario
Beautiful newly constructed 3-bedroom basement suite, fully furnished and finished with hardwood flooring throughout. Exceptionally clean and very well maintained with a bright, functional layout and private entrance. Warm and cozy during winter months, making it an ideal living space all year. Comes with 2 parking spots and is situated in a peaceful neighbourhood roughly 50 minutes from the airport. Tenant is to pay 30% Utilities. (id:60365)
2703 - 56 Annie Craig Drive
Toronto, Ontario
Welcome to Lago at the Waterfront, a luxury residence offering over 1,000 square feet of refined living space with a spectacular wrap-around balcony capturing both southwest and southeast exposures. This exceptionally designed 2+1 bedroom, 2 bathroom suite features SPECTACULAR LAKE AND CITY SKYLINE VIEWS. This condominium unit offers a priceless view with an almost panoramic window layout with floor-to-ceiling windows. California closets offer smart storage solutions for modern living. The generous principal rooms accommodate flexible living arrangements, including a versatile third bedroom/den ideal for a home office or guest suite. The primary bedroom is complemented by an ensuite bathroom and ample closet space. The open concept kitchen includes built-in appliances, sleek cabinetry, and a functional layout that flows seamlessly into the dining and living areas. Residents of Lago at the Waterfront enjoy an impressive suite of amenities, including a fully equipped fitness centre, indoor pool and hot tub, party and media rooms, 24-hour concierge service, guest suites, and more. This suite includes one underground parking space and one locker, offering both convenience and peace of mind. This is a rare opportunity to own a premium corner residence with extraordinary views in one of Etobicoke's most coveted waterfront communities. (id:60365)
20 Midnightsun Trail
Brampton, Ontario
Springdale: Immaculate: 4 Bedroom Detached Home With Sep. Entrance To Basement. 9 Ft. High Ceiling On Main Floor. Double Door Entry. Double Garage. Master Bedroom, 3 Full Washroom On 2nd Floor. Every Bedroom is connected With The Washroom. Upgraded Hardwood Floor On Main Floor & 2nd Floor. Upgraded Ceramic Floor Upgraded Kitchen Cabinet. Upgraded Granite Countertop With Center Island. Solid Oak Staircase. Close To School, Park, Plaza. Beautiful Spacious Layout. All Good Size Bedroom. Master Bedroom 4 Pc Ensuite With W/I Closet. 2nd Bedroom Also 4 Ensuite With Closet. Central Air Condition. Garage Door Opener, Private Fenced Backyard. (id:60365)
1455 National Common Crescent
Burlington, Ontario
Welcome to 1455 National Common Crescent! Built by award-winning National Homes, the Hilton Head Model is a one-year-old, spacious townhome offering 2,212 sq ft of living space as per the builder's floor plan in the prestigious Tyandaga neighborhood, one of Burlington's most desired areas. Featuring 4 bedrooms and 4 bathrooms, this home provides ample space and comfort for families of all ages. The gourmet kitchen boasts granite countertops, extended upper cabinets, a breakfast bar, and a walkout to a large terrace for year-round enjoyment. Elegant oak hardwood floors enhance the main floor, while additional features include upper-level laundry, a 4th room with a 3-piece ensuite, and 200-amp electrical service. Conveniently located near golf courses, parks, schools, shopping, transit, and major highways including the Burlington GO, QEW, and 407, this home offers the perfect combination of style, functionality, and location. (id:60365)
14 - 1267 Dorval Drive
Oakville, Ontario
Executive end unit townhome in the most desirable area of Oakville in the heart of Glen Abbey & backs onto the prestigious Glen Abbey Golf Course. This gorgeous home is surrounded by the scenic lush fairways of Glen Abbey Golf Course, Wildwood Park & the 16 Mile Creek ravine, offers 3 bedrooms, 4 bathrooms & approximately 3000 sq.ft. of well-maintained, light-filled space . Over $200k of recent luxurious updates and upgrades: Elegant custom built kitchen, California shutters, Crown mouldings, Hardwood flooring & custom wrought Iron staircase railings. The gourmet kitchen with granite countertops, island with breakfast bar, under-cabinet lighting & built-in high end appliances including: sub-zero fridge, B/I wall oven and microwave, Miele dishwasher & Aviva wine fridge. Main floor offers an expansive & bright living room centered around a cozy gas fireplace, and extends to a balcony with gorgeous views. Upstairs, Bright Primary bedrooms offer privacy & comfort, complemented by a 5-piece 'spa-like' Ensuite w/ a soaker tub and glass door shower & French door walkout to a terrace showcasing stunning views The lower-level Recreation room has walkout to a private outdoor retreat offering relaxed lounging & weekend grilling & direct indoor access to the dream double car garage c/w recently upgraded durable and stain resistant epoxy poured floors w/ ample built in custom storage cabinets. This meticulously maintained complex includes landscaping ,snow removal , High speed internet and Cable Tv , for truly carefree living , and Close to top-rated schools, golf courses, trails, shopping, restaurants, highways, and the GO Station, this neighbourhood is perfect for those seeking luxury, nature and convenience in one of Oakville's most desirable locations . This is elevated townhome living at its best! Pet Friendly . your dream home awaits you (id:60365)
3306 - 395 Square One Drive
Mississauga, Ontario
Brand-new condo spacious 1 Bed room in the heart of the Square One district! A spacious open layout, center island, stainless steel appliances, and comes with one parking space and a locker. Enjoy premium amenities including a gym, party room, and 24-hour concierge service. Walking distance to Square One Mall, restaurants, parks, the library, and schools. Upgrades includes Roll Blinds, Provision for Wall Mount TV, Cantrio Shampoo Niches to shower enclosure. (id:60365)
Main Floor - 12 Gondola Crescent
Brampton, Ontario
Welcome to Beautiful 12 Gondola Cres.. Spacious Living/Dining Combined: Large eat in Kitchen W/Breakfast Area W/o Large Deck/Stone Patio to Beautiful garden Area. Privately Fenced Backyard: 3 Bedrooms: Primary Bedrooms W/4 Pc Ensuite: Upgraded Washrooms: Single Car Garage W/2 Parking on Driveway... A Must See Home!! Close to Hwy 410, Schools, Parks and All Other Amenities of Life. (id:60365)
2609 - 395 Square One Drive
Mississauga, Ontario
Welcome to SQ1 District Condo by Daniels - Mississauga's Newest Icons of Modern Urban Living! Discover the perfect fusion of style, comfort, and convenience in the heart of Mississauga City Centre. This bright and spacious 1-Bedroom, 1-Bathroom suite features a contemporary open-concept layout enhanced by floor-to-ceiling windows that fill the space with natural light. The modern kitchen is equipped with stainless steel appliances and a large central island. Residents will enjoy exceptional amenities including a state-of-the-art fitness center, rooftop terrace, basketball court, and 24-hour concierge service. Steps away from Square One Shopping Centre, Sheridan College, Celebration Square, restaurants, GO Transit, and the upcoming LRT, this location offers unmatched access to shopping, dining, culture, and connectivity. Experience the vibrant lifestyle you deserve. (id:60365)
18 - 3077 Cawthra Road
Mississauga, Ontario
Welcome to this beautifully maintained 2-bedroom, 2-bathroom corner townhouse located in Mississauga's highly sought-after Applewood community. Designed for both comfort and style, this home features multiple balconies, granite countertops, stainless steel appliances, and hardwood flooring throughout. The bright and inviting living room is highlighted by a stunning Turkish granite accent wall, adding a unique touch of character. The entire home has been freshly painted, offering a clean, move-in-ready experience from day one. Enjoy 10 ft ceilings with crown moldings on the second level and impressive 9 ft ceilings on the third level, creating an open and airy feel. Additional features include a natural gas BBQ hookup, two parking spaces, and the benefit of having only one neighboring unit, providing enhanced privacy. Conveniently located minutes from major highways including HWY 401 and the QEW, as well as top shopping destinations such as Square One and Sherway Gardens, this home offers exceptional accessibility for commuting, dining, and entertainment. This is an outstanding opportunity to live in one of Mississauga's most desirable, family-friendly neighborhoods-offering comfort, convenience, and modern living all in one. (id:60365)
802 - 2772 Keele Street
Toronto, Ontario
Corner Unit with Tons of Natural Light and Two Balconies with Unobstructed West-Facing Views! Spacious, Well Maintained and Upgraded with a Functional Layout and Timeless Appeal. Features an Updated Kitchen with Granite Countertops and Stainless Steel Appliances. Bedrooms are Equipped with Automated Blinds. Available in Two Options: Furnished or Unfurnished. Please see Separate Listings. Parking Spot is Conveniently Located Steps to Elevator! Locker included. Located in a Highly Convenient Area with Close Proximity to Hospital, Schools, Parks, Shopping, TTC, Yorkdale and Major Highways Including 401 and 400. (id:60365)

