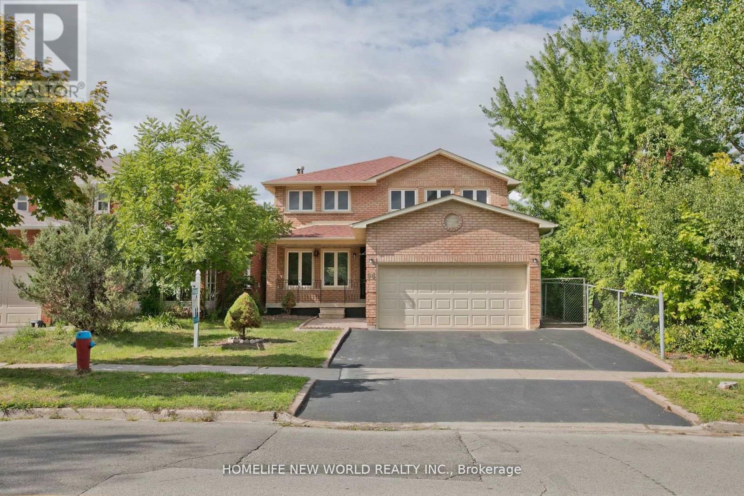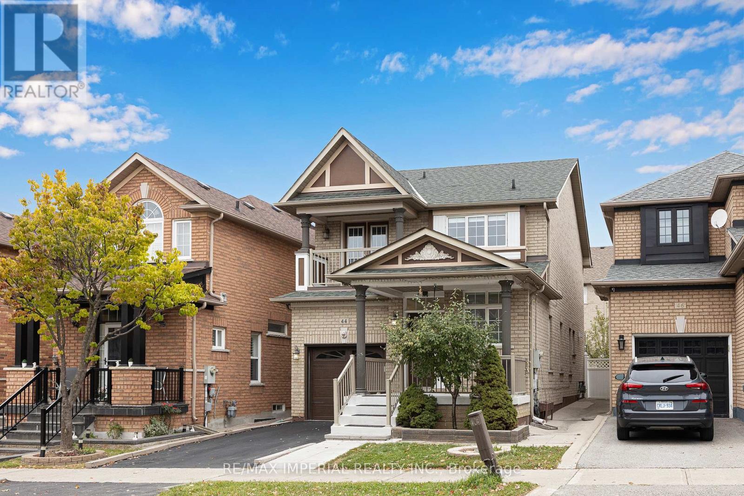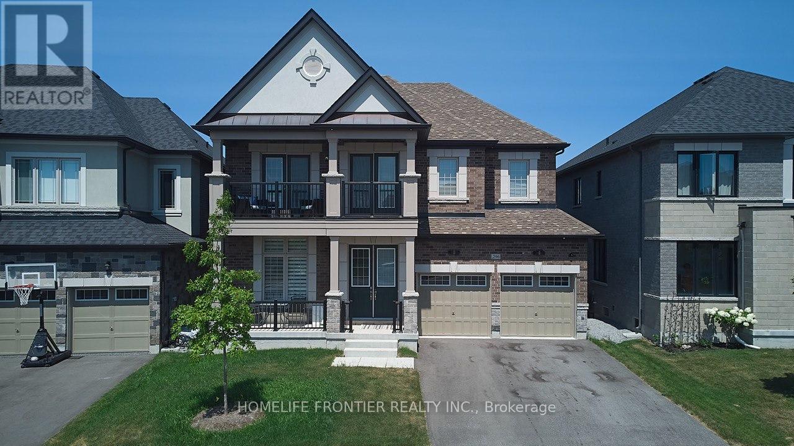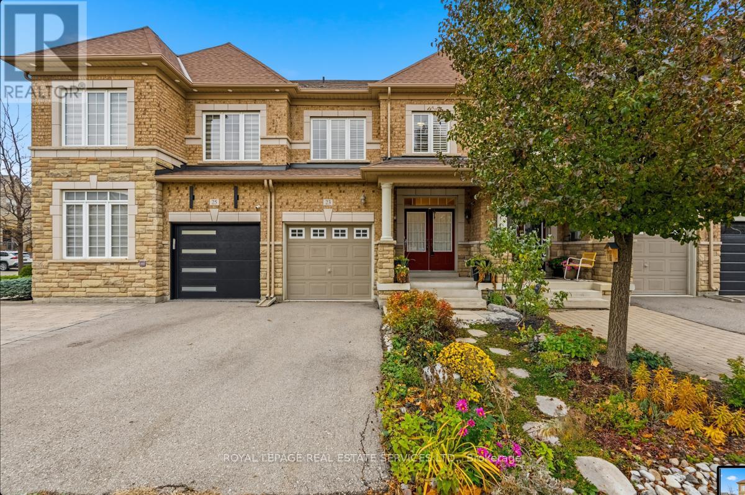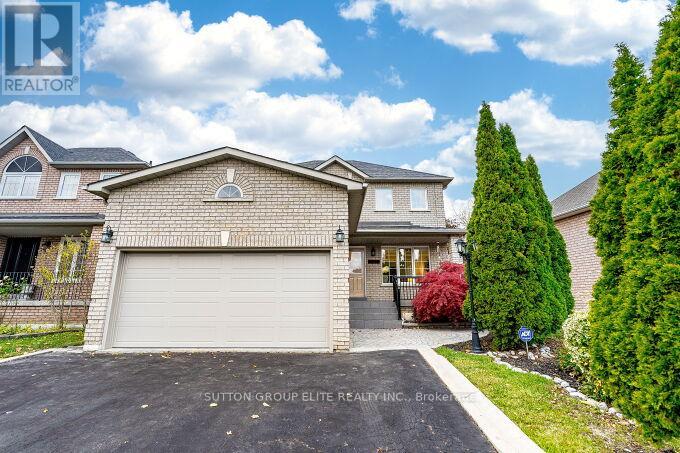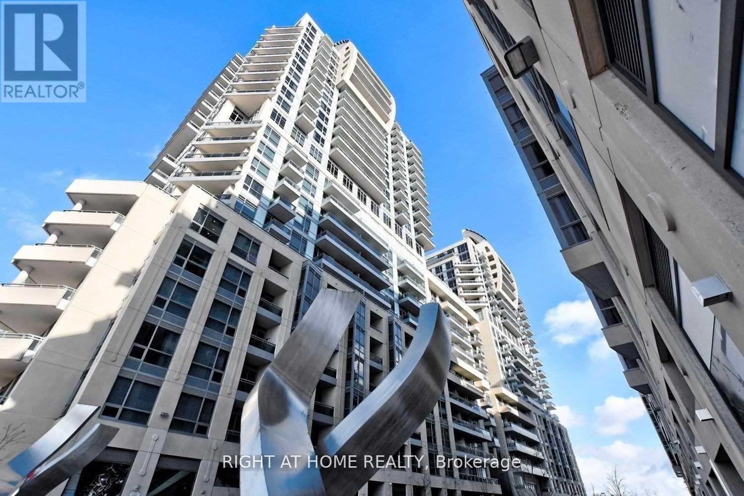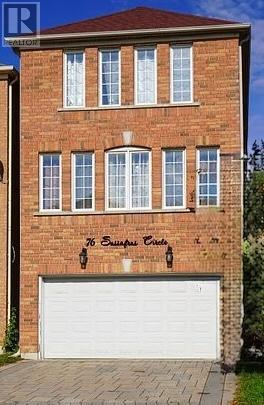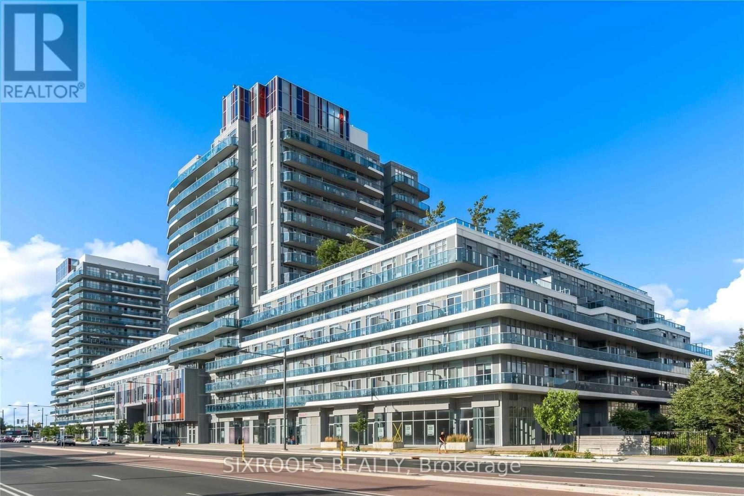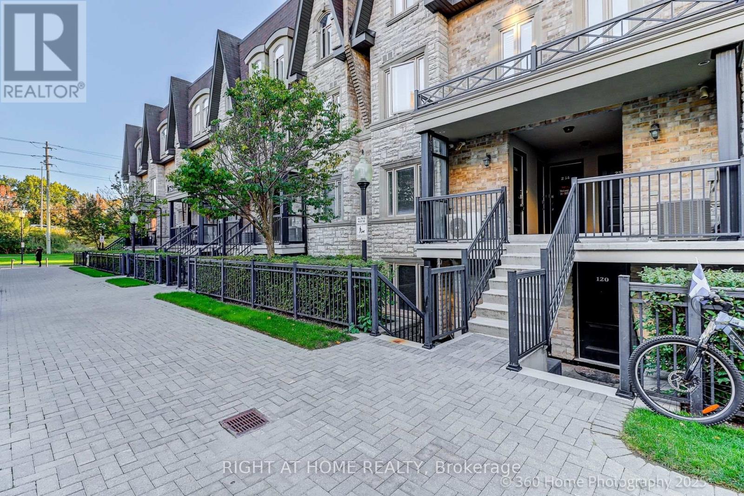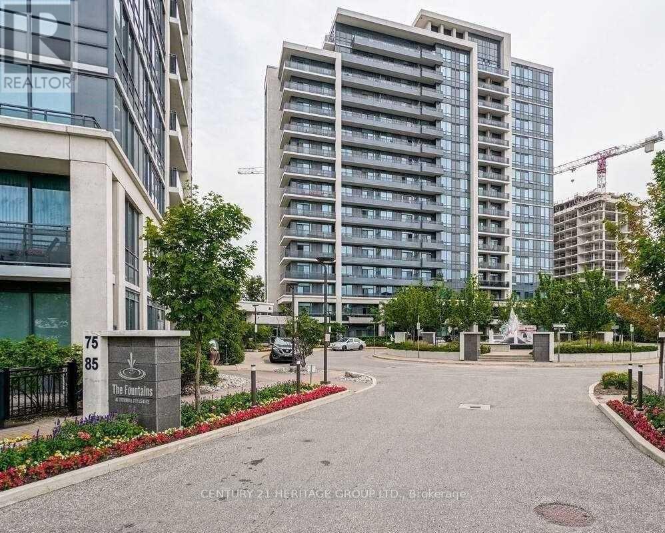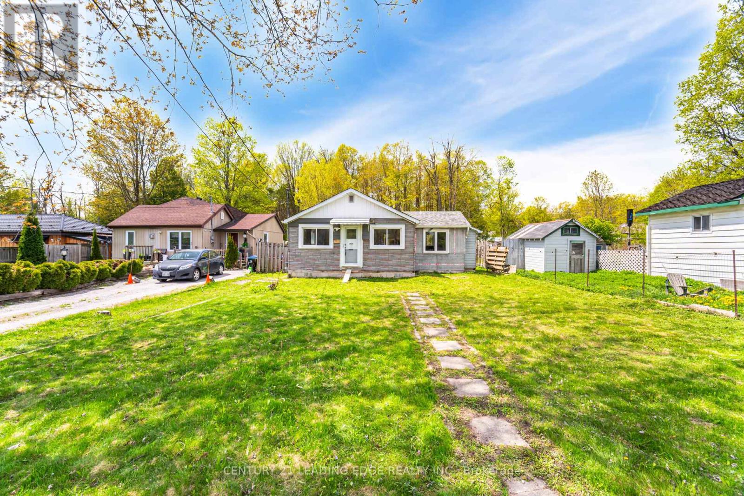94 Weldrick Road E
Richmond Hill, Ontario
Welcome to a beautifully and newly renovated Detached 4+1 Bdrm Home , To Park!!! Stunning Well Maintained Walking Distance To Park, Plaza & Bus. Convenient Location For Every Need. (id:60365)
44 Hawkview Boulevard
Vaughan, Ontario
Welcome to Vellore Village! This beautifully updated 3bedroom detached home features brand new flooring and staircase, smooth ceilings with new pot lights and ceiling fixtures, and fresh designer paint throughout. Functional layout with formal living/dining at the front, a spacious family room open to the kitchen with granite counters, stainless steel appliances, and walkout to a fully fenced backyard. Finished basement offers extra living space with a 2-piece bath. Large primary bedroom with walk-in closet and 4-piece ensuite. Convenient location close to Vaughan Mills, parks, schools, and quick access to Hwy 400. Move-in ready and fully of upgrades - a must -see home! (id:60365)
296 Ben Sinclair Avenue
East Gwillimbury, Ontario
welcome to this Exquisite 4-bedroom,4-bathroom 2994sqf home nestled on Premium Ravin Lot in Quiet Cul-De-Sac in Prestigious Queensville, with a walk-out basement and breathtaking views of a Pond, Ravine and Trails. Boasting over $250K in premium Lot upgrades and an additional $100K in Custom interior Finishes. this home offers a lifestyle of luxury, comfort and elegance. Agrand double-door entry leading to a spacious open-concept layout. 10-ft smooth ceilings throughout the main level. Upgraded large and oversized windows providing an abundance of natural light. Stunning custom accent walls in hallway and family room with designer lighting. chef's custom made Kitchen with Granite countertop and backsplash with LED lighting andoversized 8'x5'Island , a wet bar Pantry and server room. stainless steel appliances. The bright family room with custom waffle ceiling with hidden LED lighting. Convenient mudroom with laundry and access from garage. Premium Hardwood Flooring throughout including hardwood staircase with iron picket. 3nd and 4th bedrooms with 2 privet Balconies offering breathtaking views of Ravin and Trails. Pot lights throughout the house. Amazing custom lighting design controlling with SMART SWITCHES . (id:60365)
23 Sedgewick Place
Vaughan, Ontario
Welcome to 23 Sedgewick Pl - where modern style meets everyday comfort. This beautifully updated home offers a seamless blend of elegance and function, perfect for today's lifestyle. The open-concept main floor is bright and inviting, featuring gleaming hardwood floors, designer lighting, and oversized windows that flood the space with natural light. The gourmet kitchen is a chef's dream - complete with new countertops, stainless steel appliances, and abundant storage - all overlooking the cozy family room with a sleek fireplace and custom built-ins. Upstairs, the spacious primary suite provides a private retreat with a walk-in closet and a luxurious 4-piece ensuite bath. The newly finished basement adds exceptional versatility with an additional bathroom - ideal for a guest suite, home office, or recreation area. Outside, enjoy the newly landscaped front yard and a fully fenced backyard, perfect for entertaining or unwinding. Thoughtful touches like extra garage shelving and modern finishes throughout make this home truly move-in ready. Nestled in a family-friendly neighbourhood known for its tree-lined streets, great schools, and convenient access to parks, shops, and transit - 23 Sedgewick Pl delivers the lifestyle you've been searching for. (id:60365)
8734 Martin Grove Road W
Vaughan, Ontario
Welcome to 8734 Martin Grove Road, a pristine, move-in ready home offering 4 spacious bedrooms, 4 bathrooms, and a beautifully finished basement with a private separate entrance. Located in a highly sought-after Vaughan pocket, this property is perfect for commuters with unbeatable access to Highways 7, 27, 427, 407, 400, 401, and 50, along with TTC, YRT, GO Transit, and the Vaughan Metropolitan Centre/Kipling Subway.Enjoy an elegant and functional floor plan featuring a large foyer, bright living spaces, and a stylish kitchen with quartz countertops (2022). The cozy family room includes a fireplace and convenient access to main-floor closets and a powder room.The fully finished basement provides exceptional versatility-complete with a full bathroom, storage closets, large cantina, and plumbing & electrical rough-ins for a kitchen and laundry. Ideal for an in-law suite, extended family, entertainment space, or rental potential.Outside, enjoy a private backyard oasis with interlock courtyard, side walkway, and generous parking-double garage + three driveway spaces (total 5). Recent upgrades include: roof (2021), furnace (2023), garage door (2023), new zebra blinds, modern light fixtures, and full interior paint. Clean, well-maintained, and truly turnkey.Close to Catholic and Public schools, Cortellucci Vaughan Hospital, Etobicoke General, and endless amenities. Don't miss the chance to own in this exceptional location and family-friendly neighbourhood! (id:60365)
Sw416 - 9191 Yonge Street
Richmond Hill, Ontario
Live In Luxurious Beverly Hills Condos. 2 Bed, 2 Baths w 9' Ceiling. Beautiful, Bright Spacious Unit with private balcony. Freshly painted & move-in ready. Upgraded Kitchen with Back splash & S/S upgraded appliances. Hardwood & ceramic Thru out with no carpet. Steps To Hillcrest Mall, Groceries & Restaurants. Transit At Doorstep, Entertainment Nearby, Govt.Services, Great Schools, Go Station, Hwy7 & 407. Multi Million $$$ amenities Incl. Yoga Studio, Indoor/Outdoor Pools, Jacuzzi, Sauna,Terrace W/Cabanas,Spa Etc. Looking for AAA tenant with sufficient income & Good credit history. No pet & no smoker. (id:60365)
76 Sassafras Circle
Vaughan, Ontario
House is Large and magnificent home with approximately 2000 sqf on the top two floors + finished basement! Gorgeous open concept home with beautiful backyard. kitchen/granite counters and stainless steel appliances, 3 bedrooms with 2 bathrooms on the second floor. professional finished basement with laundry and entrance to backyard Easy Access To All Amenities: Transportation, Great Schools, Library, Shopping, Highway 407. AAA Clients Needed, Non Smoker. Tenant pays all Utilities. Responsible For Lawn Care & Snow Removal (id:60365)
106 - 101 Cathedral High Street
Markham, Ontario
Enjoy living in Courtyards in Cathedral Town, minutes accesses to HWY404, Angus Glen community Centre, Richmond Green High school, shopping Centre and much more. (id:60365)
535 - 9471 Yonge Street
Richmond Hill, Ontario
The Perfect 2-Bedroom Corner Unit in a Family-Friendly Neighbourhood! Bright & Spacious 781 Sqft + 250 Sqft Wrap-Around Balcony. Open-Concept Living/Dining with Floor-to-Ceiling Windows & Walk-Out to Balcony. Modern Eat-In Kitchen with S/S Appliances, Quartz Counters & Upgraded Cabinets. Primary Bedroom Features Ensuite, Double Closet & Balcony Access. Second Bedroom with Double Closet & Large Windows. Locker Conveniently Located on the Same Level. Residents Enjoy World-Class Amenities Including An Indoor Pool, Fitness Centre, Party Room, Theatre Room, 24-Hour Concierge, And Visitor Parking. Ideally Located Steps From Hillcrest Mall, Public Transit, Shopping, Dining, Cafes, And Parks. Top Schools Include Sixteenth Avenue & Adrienne Clarkson Public Schools, Langstaff Secondary School, And Alexander Mackenzie High School (IB Program). (id:60365)
256 - 318 John Street
Markham, Ontario
Beautiful 2 Bedroom + Den Townhome In Prime "Thornhill" Location. Approx. 795 Sq Ft Of Luxury + 30 Sq Ft Patio Off The Master's Bedroom, Brand New Laminate Floorings-Bathroom Light and Lock-2 Black washroom Faucets -Ceiling Lights , Freshly Painted, Open Concept Kitchen W/ Granite Countertop And Stainless Steel Appliances, Bright & Spacious Combined Living & Dining Room, Extra storage space in Laundry Room, One outside Locker included, Steps To Food Basics, Shoppers Drug Mart, Thornhill Community Centre & Library, Public Transit, Mins. To Hwy 407 And Malls. (id:60365)
209 - 85 North Park Road
Vaughan, Ontario
Beautiful 'Fountains' Condo In The Heart Of Thornhill City Centre, 1 Bedroom+Den (Den Can Be Used As 2nd Bedroom, Nursery Or Office)! Laminate Floors T/Out! Freshly Painted! 9 Ft Ceilings, Modern Kitchen W/Extended Cabinets, Granite Countertops & Ceramic Backsplash. Open Balcony!! Great Building Amenities Include 24/7 Security, Indoor Pool, Sauna, Gym, Party Room, And More! Walking Distance To Promenade Mall And Plaza, Walmart, Shops, Great Restaurants, Library, Best Schools, And Parks! Close To Public Transit And Much More! (id:60365)
2678 25th Side Road
Innisfil, Ontario
A rare opportunity to live and build in beautiful Innisfil Beach. This oversized lot of 50 X 200 feet with and approximate 700 sq ft bungalow frame features so much potential. Enjoy the possibilities of Simcoe County grant of a secondary suite program with no development charges. Located walking distance from many amenities and the fantastic Lake Simcoe. (id:60365)

