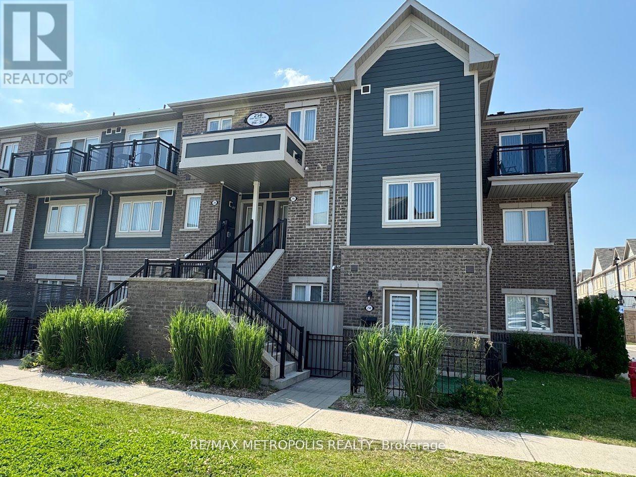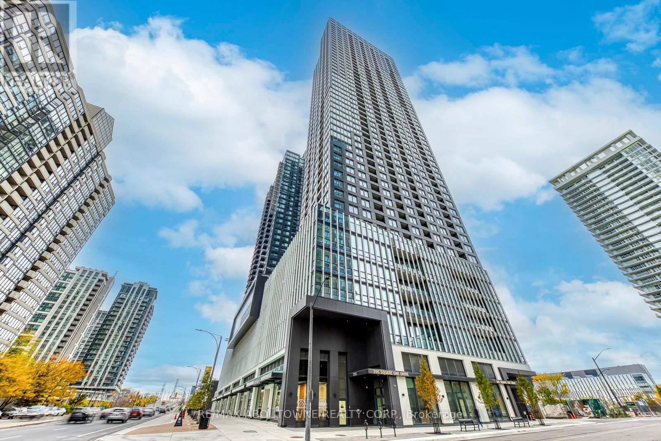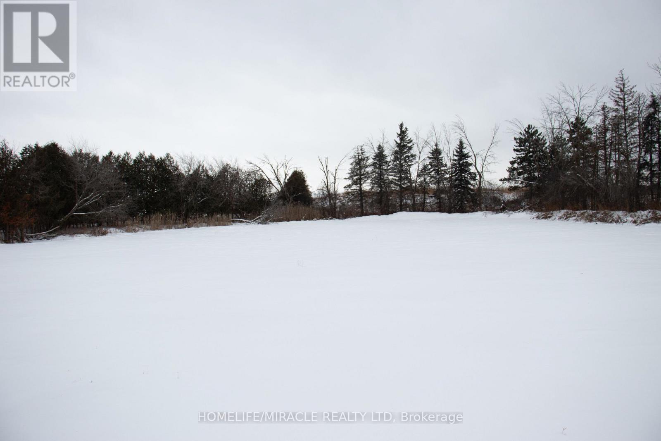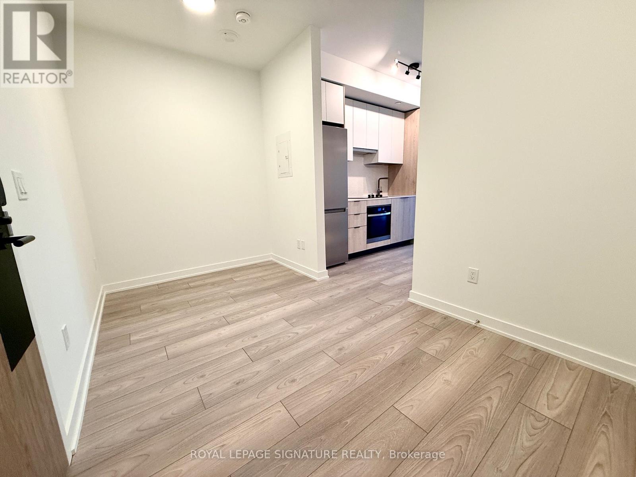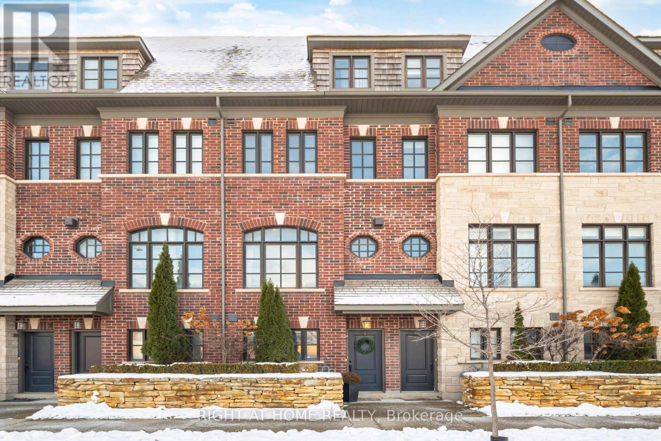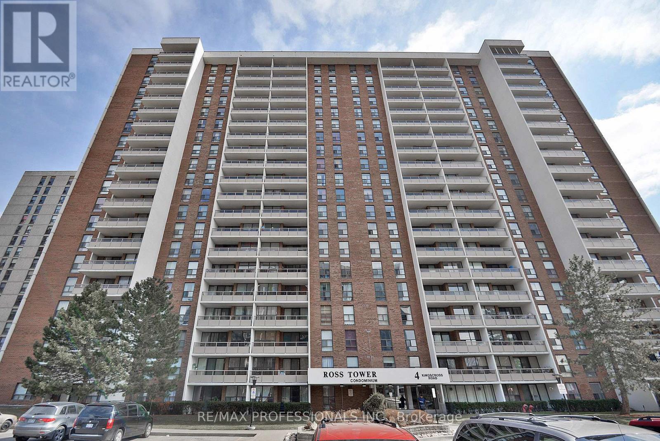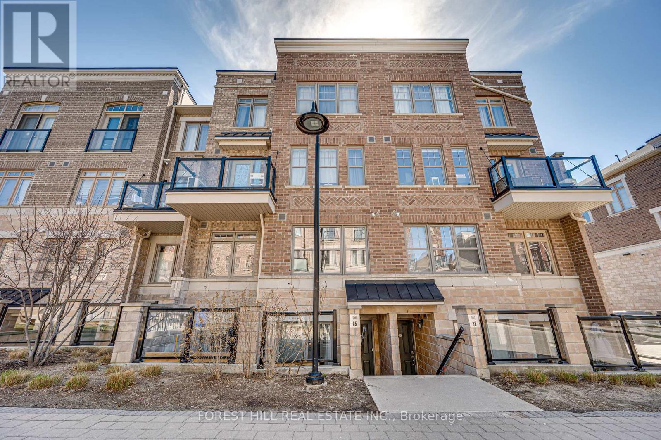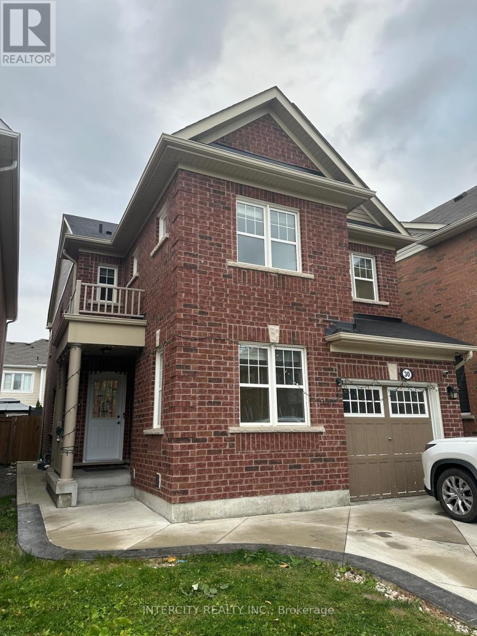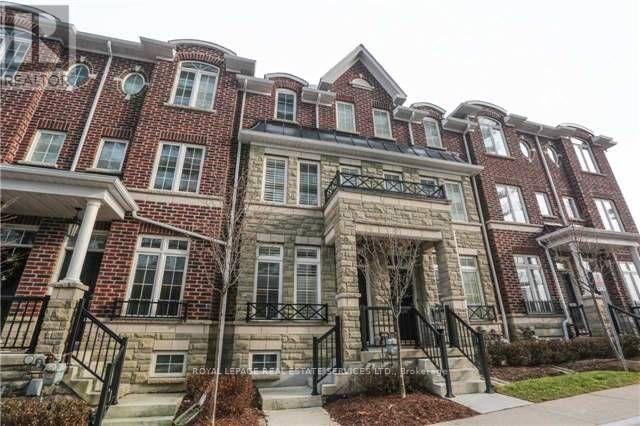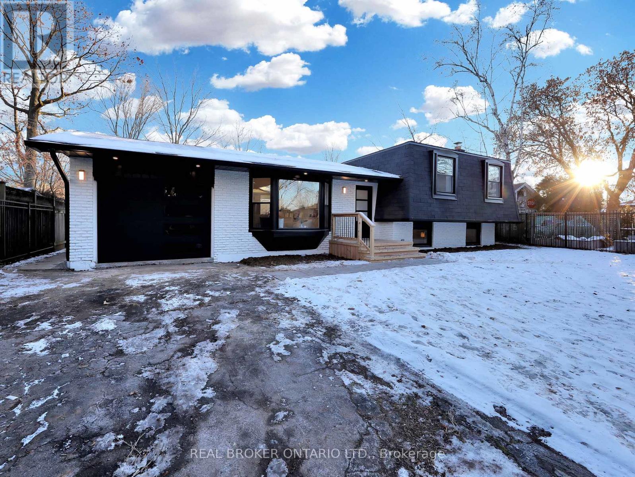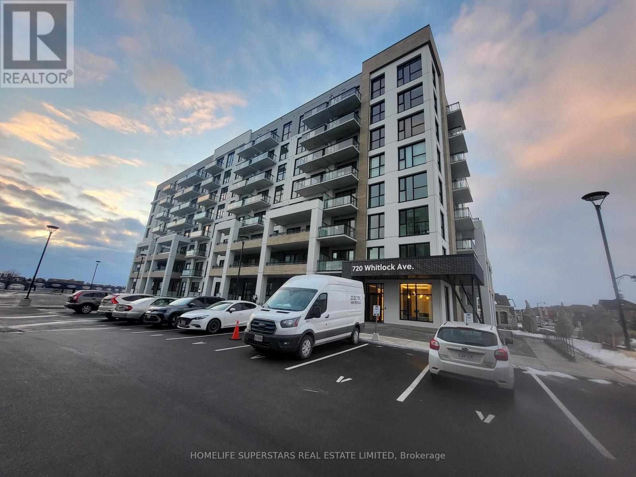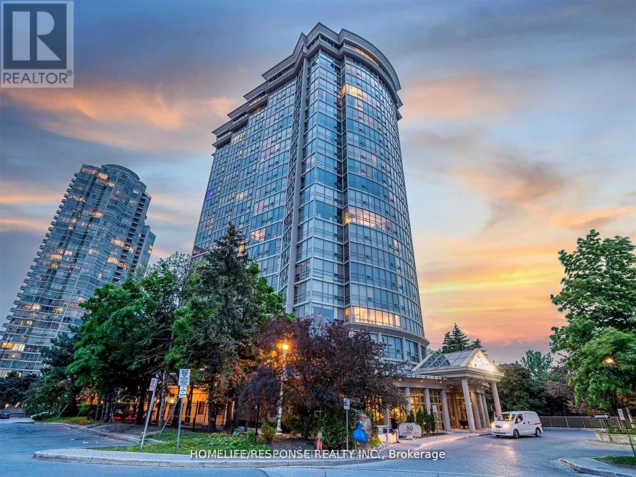294 - 250 Sunny Meadow Boulevard
Brampton, Ontario
This exceptional Daniels-built 2-bedroom end unit overlooks a beautiful park and features a fenced terrace. It's an ideal choice settle. With 9-foot ceilings, a rare south-facing orientation, and abundant natural light, the home feels spacious and airy. The open-concept kitchen flows into a generous living and dining area. Both bedrooms are well-sized with ample closet space. Matured Neighbourhood With Schools/Groceries/Banks/Shoppers Drug Mart/Hospitals/Library/Gas Stations/Highway. (id:60365)
1106 - 395 Square One Drive
Mississauga, Ontario
Brand New Condominiums at Square One District by Daniels! The One-bedroom, one-bathroom suite offers 550 square feet of interior space with a decent size balcony. Soth Facing With City and Lake View. Just a quick walk to Square One Shopping Centre, Sheridan College, public transportation and many local amenities. Condominiums at Square One District offers the ultimate in convenience with easy access to Mississauga Transit, GO Transit, Highways 403, 401 and 407. Designed for urban living, thoughtfully designed amenities include a fitness centre with half-court basketball court and climbing wall, co-working zone with spaces for group brainstorming or private phone calls, community gardening plots with garden prep studio, lounge with connecting outdoor terrace, dining studio with catering kitchen, as well as indoor and outdoor kids zones complete with craft studio, homework space, activity zones and toddler area. Custom-designed contemporary kitchen cabinetry, with integrated under-cabinet valance lighting and soft-close hardware and custom-designed bathroom vanity and countertop with integrated basin. (id:60365)
14182 Highway 50
Caledon, Ontario
Prime Highway Commercial Opportunity On A Busy High-Traffic Road In Caledon Featuring A 1.38-Acre Lot Zoned CH (Highway Commercial), Offering Excellent Visibility And Accessibility For Investors Or Owner-Operators. The Zoning Permits Used Car Sales (No Truck Parking Or Repair Allowed), Making It Ideal For Automotive-Related Retail Uses. The Property Is Partially Fenced And Strategically Located Along A Well-Traveled Corridor In A Growing Market, Presenting Strong Long-Term Investment Potential. (id:60365)
705 - 1007 The Queensway
Toronto, Ontario
Welcome to Verge Condos - your new beginning in modern living! Step into this bright and inviting 1+Den suite, thoughtfully designed for style and comfort. Enjoy brand-new, never-used appliances, ensuite laundry, sleek finishes, and abundant natural light, complemented by north-facing views. Be the very first to call this contemporary unit home. Beyond your suite, Verge offers an impressive range of amenities to elevate your lifestyle, including a kids' playroom, a modern co-working space, a fully equipped gym, and a calming yoga studio. Experience elevated condo living at Verge - your fresh start awaits! (id:60365)
Unit 5 - 2160 Trafalgar Road W
Oakville, Ontario
Welcome to this Trafalgar Ridge Townhome by Dunpar, architecturally modelled on the English Georgian Manors, offering 3 bedrooms plus den/office and almost 2,000 sqft of living space! The main level features a fireplace, 9'6'' smooth ceilings with crown mouldings and an open layout with rich dark engineered hardwood flooring in the living room and separate dining room. The beautifully upgraded eat-in kitchen with sleek stone countertops, stainless steel appliances, pendant and pot lights, centre island with breakfast bar, pantry, backsplash, and walk-out to private deck! The 2nd level boasts convenient bedroom-level laundry, a 4pc main bathroom and 2 large bedrooms. The 3rd floor/loft primary bedroom features soaring vaulted ceilings a privacy balcony, a large walk-in closet with dressing area and a 5pc ensuite bathroom with marble countertops, soaker tub and frameless glass shower with marble bench. The ground level offers a den/office, 2pc bathroom, heated flooring in the foyer and convenient inside access from the attached garage with parking for 2 cars! Energy-efficient windows throughout. Monthly POTL fee of $170 includes landscaping, snow & garbage removal, association/property management fee and common elements. Walk to great schools, parks, trails and restaurants. Easy access to transit, highways QEW, 407 and 403, OTMH, shopping and plenty of great amenities! You will LOVE this home! (id:60365)
1109 - 4 Kings Cross Road
Brampton, Ontario
Beautifully renovated 2-bedroom, 1-bath condo in a highly sought-after Brampton community. This bright and spacious suite features a newly lovely kitchen with walk out balcony, bathroom, spacious bedrooms, and modern laminate flooring. Enjoy a well-maintained, move-in-ready unit with an excellent layout and ample natural light. This unit comes with 2 underground parking spots plus an ensuite locker for added convenience. All utilities included: heat, air conditioning, hydro and high speed internet. Perfectly located within walking distance to public transit, schools, Bramalea City Centre, library, parks, and everyday amenities. A clean, comfortable, and stylish place to call home. (id:60365)
85 - 100 Parrotta Drive
Toronto, Ontario
large stacked townhouse located at Sheppard and Weston, offering 942 square feet of living space. Dark laminate flooring flows throughout. This 2-bedroom, 2-bathroom home features an open concept layout, perfect for entertaining. Included is one underground parking space for added convenience. Outside, enjoy the professionally landscaped courtyard, adding to the beauty of the community. With its prime location, this townhouse is conveniently close to amenities and transportation, promising a lifestyle of comfort and accessibility (id:60365)
30 Stedford Crescent
Brampton, Ontario
Welcome to This Spacious 4 Bedroom/ 3 Washroom house in a family-friendly neighbourhood. This property Offering Sep Living, Family And Dining area, perfect for small families, Close To All Amenities And 10 minutes drive to Mount Pleasant go station, Book your showings today! (id:60365)
15 - 8 Windermere Avenue
Toronto, Ontario
Windermere - Where Lake Meets Life. Unlock your next chapter at this modern 3-bedroom, 2-bathroom townhouse just steps from Toronto's waterfront. Freshly painted with upgrades throughout and new wood flooring adding warmth and polish, it offers a move-in-ready feel from the moment you walk in. A private entrance leads you into an open-concept main floor - effortless flow, smart layout, and space to actually live. The kitchen connects seamlessly to dining and living areas, making every gathering feel easy. Upstairs, three generous bedrooms await - the perfect layout for families, work-from-home setups, or guest space. Privately set on the third floor, the primary bedroom features an ensuite bathroom and a substantial walk-in closet, while two additional second-floor bedrooms provide flexible space for family, guests, or a dedicated office. Enjoy the two garage parking spaces to keep vehicles tucked away - whether you're commuting or heading out for a weekend escape. Grab a coffee and walk along the lake. Cycle to High Park. Streetcar to downtown. You're connected to everything. This space is ready for morning coffees, weekend adventures, and every memory in between. (id:60365)
3406 Putter Place
Burlington, Ontario
Stunning Fully Renovated Home in a Family-Friendly Cul-de-Sac! Stay tuned for more & better pictures soon. Located in a highly sought-after neighborhood, this beautiful home has been completely renovated from top to bottom, nothing has been left untouched! From all plumbing (including underground), electrical, insulation, windows, doors, lighting, flooring, bathrooms, kitchen, appliances, and so much more! Everything is brand new and professionally done with city permits. Featuring high ceilings, an open-concept layout, and a pie-shaped lot with a gorgeous new deck perfect for entertaining. The home offers a walk-out basement with the potential to create an in-law suite, complete with an additional bedroom, full bathroom and kitchenette already in place. With 3+1 spacious bedrooms, 3 bathrooms, and almost carpet-free living (cozy carpet only in the basement), this home combines style, comfort, and practicality. The driveway fits up to 8 cars, ideal for gatherings or multiple vehicles. You don't want to miss the opportunity to see this stunning, move-in-ready home, truly a turnkey gem for your family! (id:60365)
301 - 720 Whitlock Avenue
Milton, Ontario
Welcome to Mile & Creek - Modern Living by Mattamy Homes! Be the first to call this brand-new, never-lived-in corner Two Bedroom plus den suite your home! Designed for comfort and modern living, this stunning unit features modern kitchen, stainless steel appliances, quartz counters,9-foot ceilings, floor-to-ceiling windows, huge wrap around balcony with pond view and an open-concept layout that fills the space with natural light. Residents will enjoy impressive amenities, including an in-building pet spa and an amenities complex featuring a fitness centre, games room, dining lounge, co-working area, media room and a rooftop terrace. With 24/7 security and proximity to parks, schools, shopping, and transit, this home perfectly combines comfort, convenience, and contemporary living in one of Milton's most desirable communities. (id:60365)
2005 - 50 Eglinton Avenue W
Mississauga, Ontario
Welcome to the "Esprit" Community! Stunning unobstructed views of Toronto Skyline - Panoramic Spectacular view of sunrise and sunset. Super spacious one bedroom suite in luxury building. Great location. Steps to shopping, cafes, restaurants, grocery, banks, and transit. Close to Hwy's and Square One Mall. Convenient uptown location. Fabulous facilities: fitness center, cardio room, indoor pool, games room, party room, guest suites, BBQ's, squash court, and patio. Like a 5 star hotel with 24 hour concierge /security. (id:60365)

