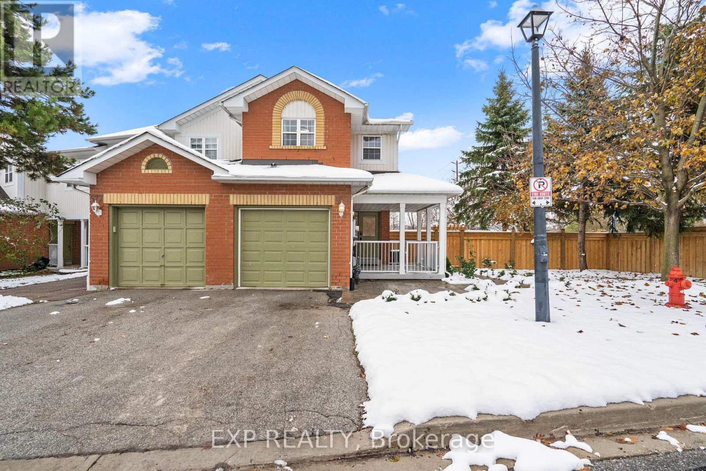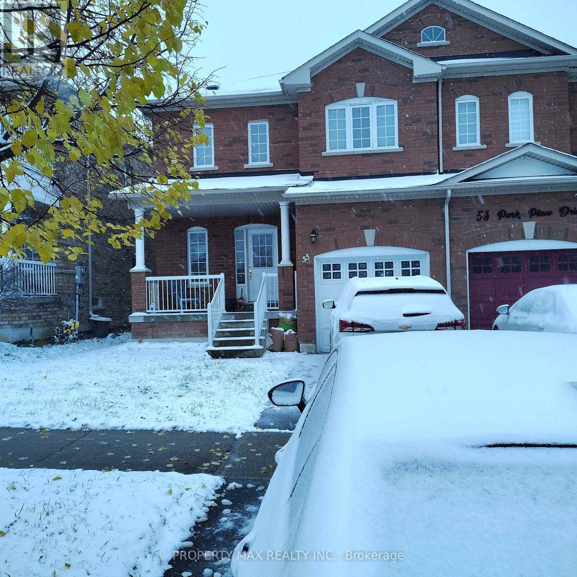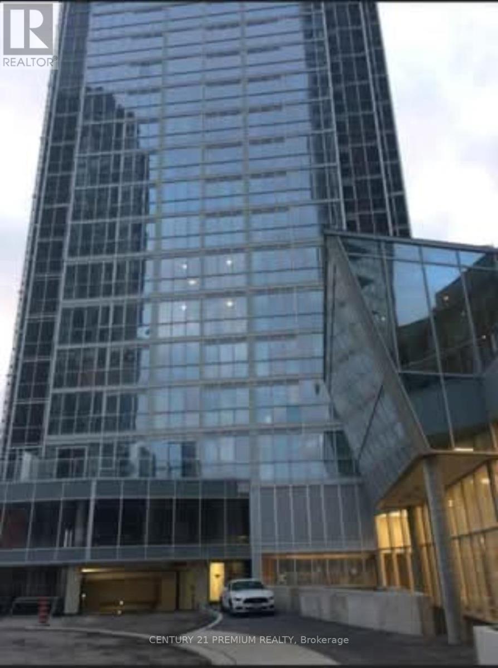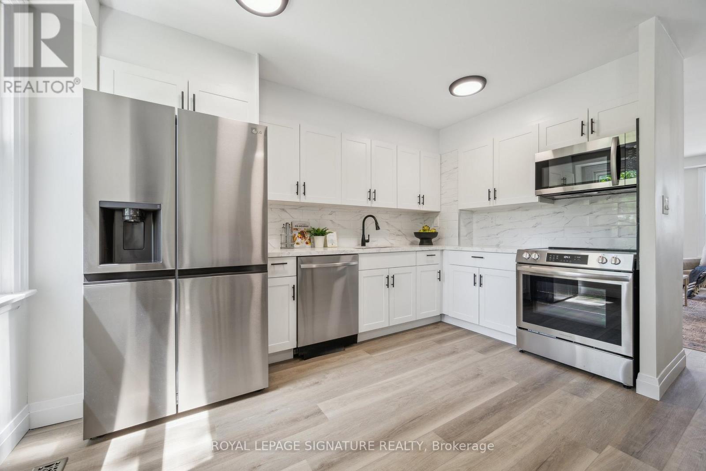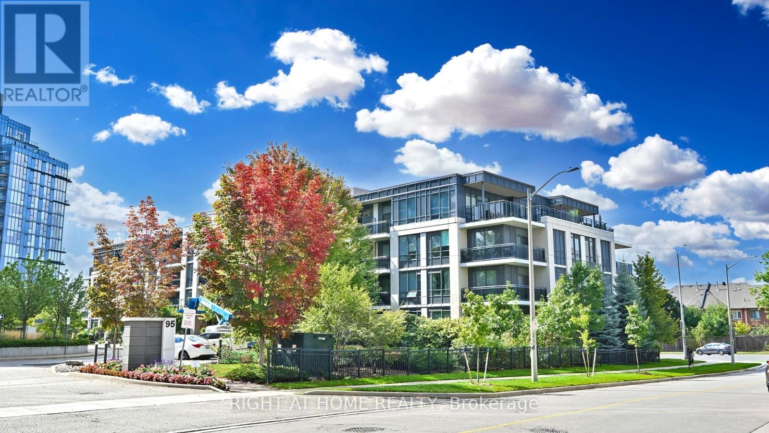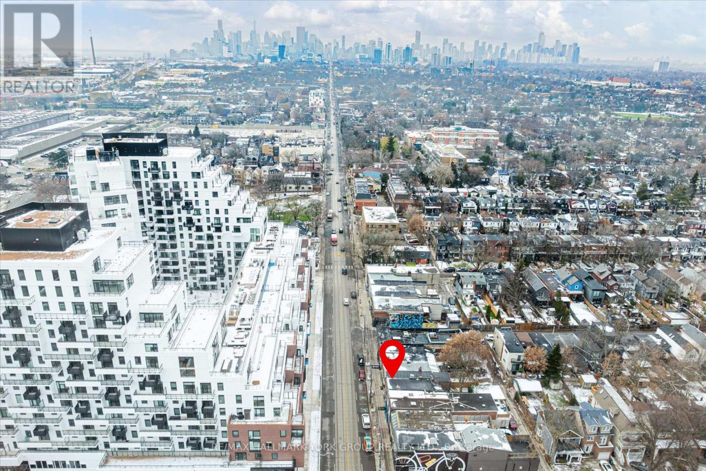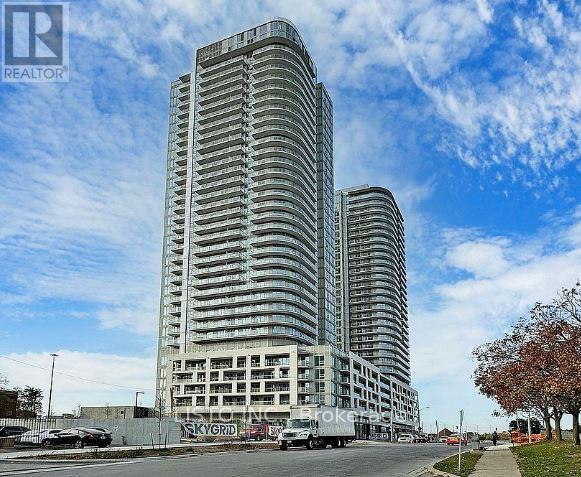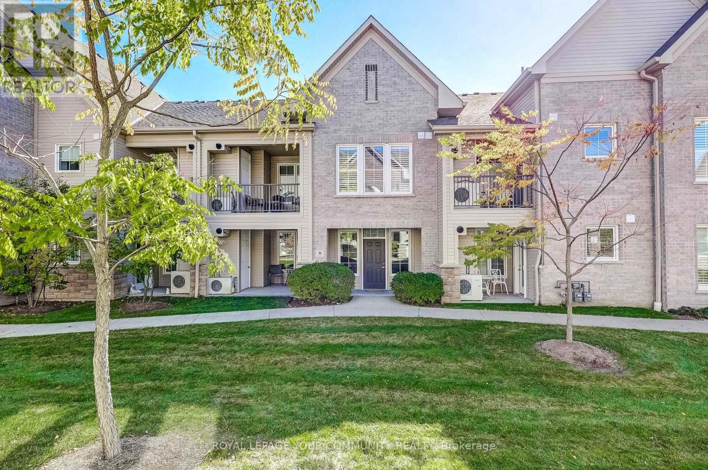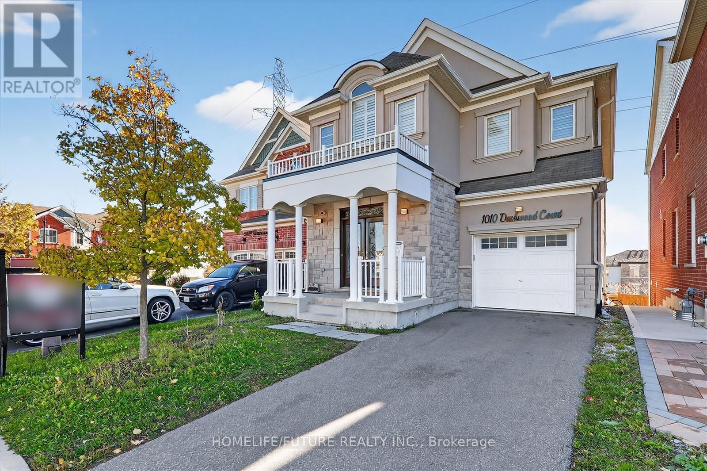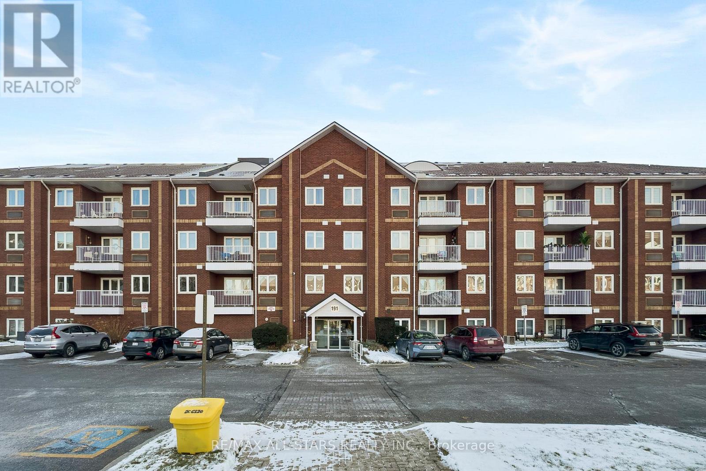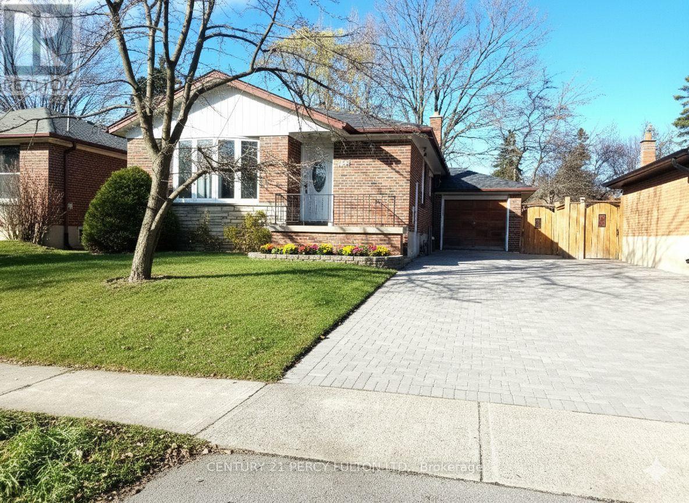529 Winkworth Court
Newmarket, Ontario
Beautifully Updated End-Unit Townhome Backing Onto Conservation! This exceptional end-unit townhome sits on a premium lot at the end of a quiet court, offering expansive ravine and conservation views. Completely updated from top to bottom, the home features stunning wide-plank white oak engineered hardwood floors, a bright open-concept main level, and a chef-inspired kitchen with a gorgeous waterfall quartz island. The living/dining area opens directly onto a private deck overlooking the ravine-perfect for relaxing or entertaining, complete with a natural gas BBQ hookup. Upstairs, you'll find 3 spacious bedrooms including a primary suite with vaulted ceilings, a walk-in closet, and a beautifully updated 4-piece ensuite with modern designer fixtures. The walkout lower level extends the living space with a bright bedroom, full bath, indoor, outdoor workout room, office area, laundry, incredible storage space and direct access to the backyard-ideal for guests, in-laws, or a private retreat. With 3+1 bedrooms and 3.5 stylishly renovated bathrooms, this home offers exceptional space, modern luxury, and unmatched privacy. Conveniently located within walking distance to Newmarket High School (French Immersion), Pickering College, and Bogart Public School, as well as transit, recreation facilities, and just 5 minutes to Hwy 404. Furnace replaced in 2020, AC, Instant Hot water, all appliances just 2 yrs new! Everything done. A rare opportunity for an end-unit townhome with extensive ravine views in one of Newmarket's most desirable pockets-truly move-in ready! (id:60365)
55 Park Place Drive
Markham, Ontario
Markham Central Location! Freshly painted & beautifully renovated all-brick home in a prime neighbourhood! Walk to Mount Joy GO, Mount Joy PS, Bur Oak SS & BA Catholic School. Main floor features hardwood floors, bright open-concept kitchen with granite countertops, oak stairs, larger entrance & veranda. Upper level offers 3 spacious bedrooms, including a master with private laundry & 2 full baths. Beautifully finished basement with 3-pc bath. 4 renovated baths in total & walkout to an extra-large backyard. Close to No Frills, Garden Basket, professional offices, restaurants & entertainment. Ez Show, Office Open 24 Hrs or Use Touch Base. All offers to include Rental Application, Updated Credit Report, Employment Letter, References, Schedule "B", Custom Clauses & 10 Post-Dated Cheques. Please certify First & Last Month's Deposit, provide Copy of Tenant Insurance & 2 pieces of Government ID. Minimum 1-Year Lease required. (id:60365)
419 - 2908 Hwy 7 Road
Vaughan, Ontario
Beautiful Open Concept 1Bed + 1Den & 1 Full Bath Condo In Heart Of Downtown, Unbeatable Location in Vaughan with Easy access to Viva Transit, Subway and to Major Highways 400/407/ 401.! Den Has Sep-Door And Closet (Can Be Used As 2nd Bedroom) 9Ft Ceiling, Beautiful Upgraded Kitchen with Breakfast Bar, Underground Parking and a Locker offering both security and convenience. Perfect Location, 1 Stop To York University, 40 Mins To Dt-Toronto, 20 Mins To Mississauga, 30 Mins To Brampton, Amazing building amenities: indoor pool, gym, theatre, billiards, outdoor terrace, and more. Prime location just a short walk to VMC Subway, bus hub, highways, shops, restaurants, and everything you need! (id:60365)
1856 John Street
Markham, Ontario
Perfectly nestled in the sought-after "Postwood Lane" community, this 3 bedroom, 2 bathroom executive townhome is renovated top to bottom, front to back and going to steal your heart. Step through the covered porch and into the sun-filled, spacious main level, where you'll find the tastefully updated kitchen with custom cabinetry, ample storage, granite countertops, a ceramic backsplash and brand new stainless-steel appliances. Premium vinyl flooring, smooth ceilings and large windows throughout flood the space with natural light. Room for all with three spacious bedrooms upstairs and nearly 1500 sq. ft. of finished living space. A walkout from the lower level not only provides convenient access to the private patio and yard (with no neighbours behind), but will also have you questioning whether you're really in a basement, thanks to how bright and airy it feels. Enjoy maintenance-free living with all lawn care, snow removal and exterior housework completed by the meticulous condo corporation. This one checks all the boxes, and talk about a location! Centrally located, minutes to Hwy 404 & 407, public transit, top ranked Bayview Fairways schools and parks! (id:60365)
Ph16 - 95 North Park Road
Vaughan, Ontario
Welcome to PH16 at 95 North Park, The Fountains, an elegant 1-bedroom + den suite in the heart of Vaughans desirable Beverley Glen community. This bright, open-concept layout features high ceilings, expansive windows, and a thoughtfully designed floor plan. The spacious living and dining area flows seamlessly into a modern kitchen with quality finishes, while the versatile den is perfect as a home office, nursery, or guest space. The primary bedroom offers comfort and privacy. This unit also includes one underground parking space and a convenient locker for extra storage.New trend colour vinyl floor throughout, quartz countertop with back splash with stainless steel appliances. New LED lights and ready to move in unit. No unit aboveThe building offers an impressive array of amenities designed for lifestyle and convenience: indoor pool and whirlpool, fitness centre, sauna, party and games rooms, media lounge, 24-hour concierge, and more. Residents enjoy the perfect blend of relaxation, recreation, and security without leaving home.Location is truly unbeatable. Just steps to Promenade Mall, youre surrounded by an abundance of shops, restaurants, cafés, and everyday essentials. The Promenade Bus Terminal is nearby, offering direct access to York Region Transit and Viva routes, making commuting a breeze. Drivers will love the quick connections to Highway 407, Highway 7, and Bathurst Street, putting the entire GTA within easy reach. This central Vaughan location also offers close proximity to schools, parks, and community centres, making it ideal for both professionals and families.Penthouse 16 represents a rare opportunity to own a stylish and practical suite in a central, amenity-rich community. Whether youre a first-time buyer, investor, or downsizer, this is a property that combines comfort, convenience, and long-term value. (id:60365)
1578a Queen Street E
Toronto, Ontario
Big On Style, Loaded With Character, And Right Where You Want To Be - Consider This Your 'Welcome To Queen St' Moment! Perfectly Situated Between Leslieville And The Beaches. This Beautifully Renovated 3-Bedroom Unit Feels Fresh & Brand New As It Offers An Incredible Amount Of Space And Comes With The Bonus Of Added Sound Insulation For Extra Privacy. From The Living Room, You Walk Through Frosted Sliding Glass Doors With Sleek Black Hardware Into The Street-Facing Sunny Primary Bedroom, Which Also Features A Black Wood Accent Wall. The Unit Includes Modern Stainless-Steel Appliances, Butcher Block Counter, Stylish Finishes With Modern Lighting Throughout. The Bathroom Is Bright, Finished With Classic White Subway Tile And Highlighted By A Beautiful Skylight. In-Suite Laundry Is Conveniently Located Just Past The Kitchen Walk Through, Which Leads Directly To Your Private BBQ/Entertaining Deck. Best Part is The Outdoor Space Is Exclusive To The Unit, and Additional Lower Deck Is Available To Book With 48 Hours' Notice, Featuring A Fire Pit And Seating - Perfect For Entertaining! You're Steps To The Beach, Ashbridges Bay, Woodbine Park, Restaurants, Cafés, Bars, Shops, And The 501 Queen Streetcar For Easy Commuting... Live Right In The Middle Of It All! (id:60365)
1701 - 2033 Kennedy Road
Toronto, Ontario
Welcome to your stunning new home! This beautifully designed 1 Bedroom + Den with 1 Bathroom suite offers the perfect blend of style, comfort, and convenience with 1 Parking Spot including Electric Vehicle Charging. Enjoy an impressive list of amenities including a Kids Zone, Chill-Out Lounge, Music Rehearsal Rooms, Guest Suite, Library, and so much more-crafted to elevate your lifestyle every day. Ideally located just minutes from Hwy 401 & 404, and a short walk to TTC, daycare, shopping, supermarkets, and a variety of restaurants, this home places everything you need right at your doorstep. The spacious den provides exceptional flexibility-use it as a home office, study, or even a second bedroom to suit your needs. This is luxury living with unmatched convenience. Now seeking AAA+ tenants who will appreciate and care for this exceptional space. Your next home awaits-step in and fall in love! (id:60365)
39 - 1430 Gord Vinson Avenue
Clarington, Ontario
Step into homeownership with this incredible condo townhouse - the perfect first home in a vibrant neighbourhood close to shops, parks, and all your daily essentials. This bright, modern, and freshly painted 1-bedroom, 1-bathroom unit offers over 800 square feet of stylish living space, with vinyl flooring throughout and soaring 9-foot ceilings that create an open, airy feel. Enjoy your morning coffee or unwind in the evening on your private porch - your own peaceful outdoor retreat. The sleek kitchen features quartz countertops, extended cabinetry, stainless steel appliances, and a breakfast bar which is ideal for cooking, casual dining, or entertaining guests. The sun-filled primary bedroom offers generous space and a large walk-in closet to keep everything organized, with an oversized semi-ensuite bathroom. Located on the ground floor, this unit offers comfort and convenience, including in-suite laundry and a private garage with direct access to the unit making daily life seamless. The community also features outdoor seating areas, a park, visitor parking, office space, a gym, and a recreation room with a full kitchen. Move-in ready and designed for easy living, this home is the perfect place to start your homeownership journey. Come see it today and imagine yourself living here! (id:60365)
1010 Dashwood Court
Pickering, Ontario
Welcome To 1010 Dashwood Crt, Pickering, This Absolutely Stunning Sun Filled, Bright & Spacious Approx 2200 Sq.Ft 4+1 Bedrooms, 4 Washrooms Detached 2-Storey Prestigious Home W/Walk-Out Finished Basement Backs On The Ravine In A Quiet Family-Friendly Neighborhood, Unbelievable Property Absolute Show Stopper! From The Moment You Open The Front Door, Lots Of Upgrades Includes Gas F/P In Family Rm Upgraded Kitchen, Oak Stairs, Hardwood T/O. Led Pot Lights In Living/Dining Room & Family Room , Double Door Entrance, The Kitchen Boasts Granite Countertops/Backsplash, And Quality Stainless Steel Appliances, While The Breakfast Area Opens To An W/O To Raised Deck Overlooking Premium Ravine, Primary Bdrm Features 2 W/I Closet And 5 Pc Ensuite And Spacious Finished 1 Bedroom Walk-Out Basement With Kitchen & Full Bathroom, Rental Possibility To Generate Extra Rental Income, Family Oriented Neighbourhood And Conveniently Located Just Minutes From Highway 407 & 401, Parks, Schools,Grocery Stores, Banks, Retail Plaza's & Much More!! Don't Miss Out On This Gorgeous Home, It Won't Last!!! (id:60365)
211 - 191 Lake Driveway W
Ajax, Ontario
Live by the lake in this fully renovated, move-in ready 2-bedroom, 2-bath suite just steps to Lake Ontario's waterfront trails, parks, and conservation - less than 10 mins to Ajax GO Station! Updated top to bottom over the last few years, this stylish condo features wide-plank flooring, new baseboards, modern lighting, custom zebra blinds & two new HVAC systems ($3K ea) w Ecobee smart controls. A sleek reno'd kitchen has updated cabinets,sink, vent hood, microwave, a brand-new stainless-steel fridge, and added pantry storage with sliding glass doors in the entryway. The open living and dining area offers space to fit comfortably sized furniture & has a walkout to the balcony. The spacious primary bedroom features a beautifully renovated ensuite with a glass shower, updated tilework, vanity, and lighting, while the second bathroom also features a reno'd bath w tub. The second bedroom is generous and bright, and the in-suite laundry room provides extra storage. Maintenance fees include water, building insurance, amenities, and the rare bonus of two parking spaces-one underground and one surface - plus a storage locker. With an indoor pool, gym, party room, tennis court, sauna, BBQ area, gazebos, visitor parking, and newly refreshed common areas, this well-managed community offers a true resort-like lifestyle in one of Ajax's best lake-adjacent locations, close to nature & every convenience, including shopping & nearby Pickering Village. Just move in and enjoy! (id:60365)
63 Osterhout Place
Toronto, Ontario
Welcome to 63 Osterhout Place, a clean, well-kept, and move-in-ready 3-bedroom, 2-bath house for lease in a quiet, family-friendly Scarborough neighbourhood that offers comfort, practicality, and everyday convenience. This bright two-storey home features a functional open-concept living and dining area with large windows that bring in plenty of natural light, creating a warm and relaxed setting for both daily routines and casual gatherings. The kitchen provides ample cupboard space, a practical layout for cooking, and direct access to a private backyard with a simple deck suitable for barbecues, morning coffee, or unwinding outdoors. The upper level includes three good size comfortable bedrooms with good closet space, all designed with a neutral palette that makes it easy to settle in without extra effort. Both bathrooms are updated with clean finishes. The basement adds valuable additional living space and includes a spacious recreation area, ideal for a home office, study zone, entertainment room, or personal hangout spot. A built-in bar counter adds convenience for hosting or enjoying quiet evenings. The home also includes in-suite laundry, good storage. One garage Parking & One more on driveway. The location is one of the key strengths of this property, with parks, playgrounds, schools, libraries, grocery stores, banks, community centres, and essential shops all close by. Daily necessities such as Tim Hortons, Shoppers Drug Mart, restaurants, medical clinics, and local shopping plazas are just minutes away. Commuting is straightforward with nearby TTC routes, and quick access to Highway 401 provides an easy connection to the rest of the GTA. Minutes to Centennial College and the UofT Scarborough Campus. This home offers an easy and comfortable living environment for families, working professionals, or anyone looking for a peaceful place with reliable convenience. With a flexible layout, a quiet setting, simple & well-maintained and helpful features throughout. (id:60365)
Main Floor - 182 Confederation Drive
Toronto, Ontario
Bright & Beautiful 3Br Bungalow Home In Quiet Scarborough Neighbourhood. Lots Of Recent Upgrades; Including Newer Gleaming Hardwood Floors On Main Level. Newer Kitchen With Granite Countertops, close to schools, shopping (id:60365)

