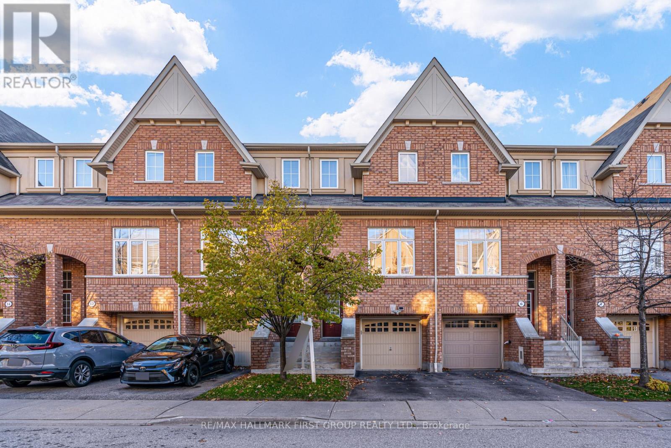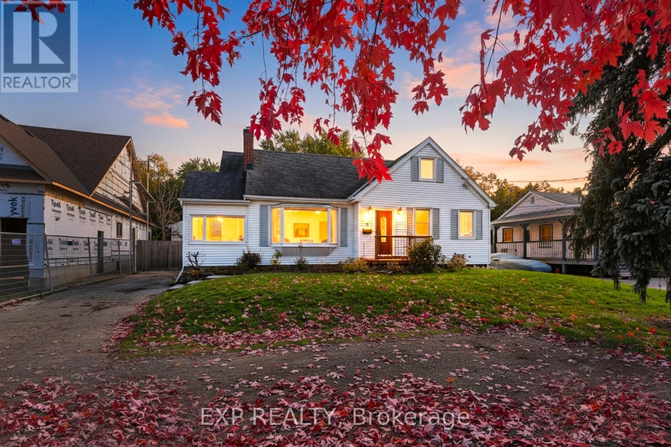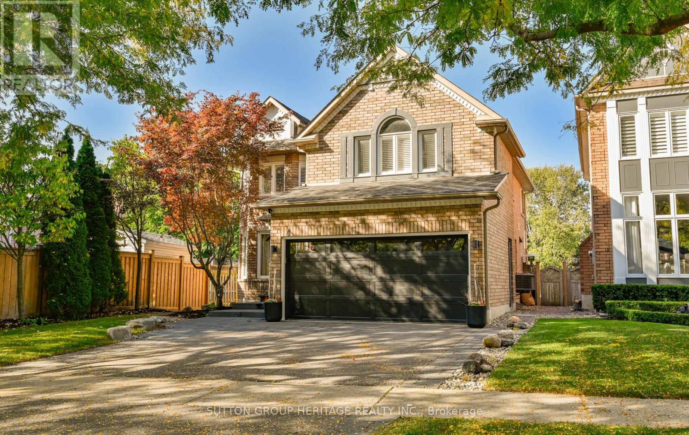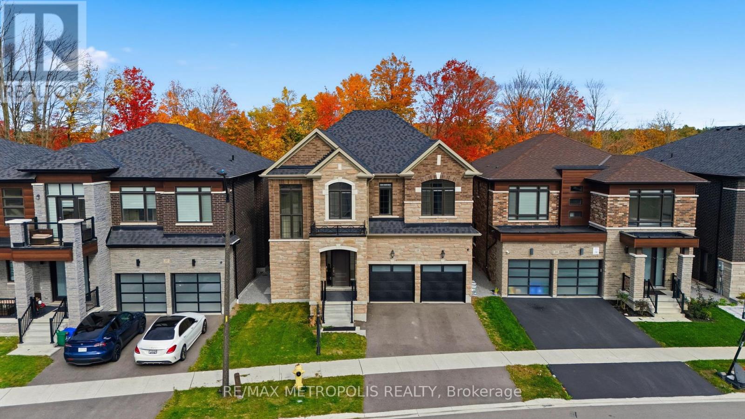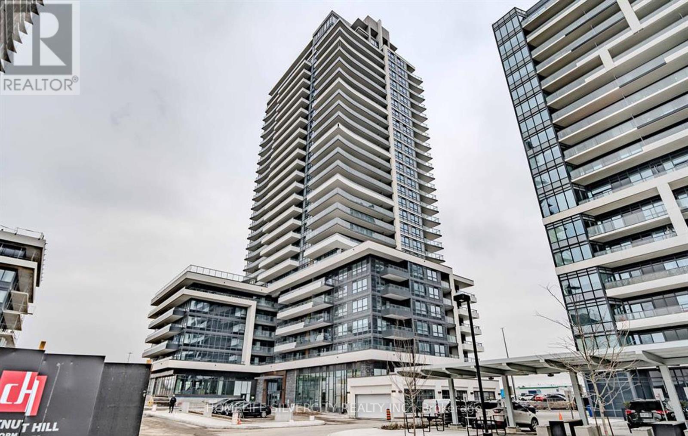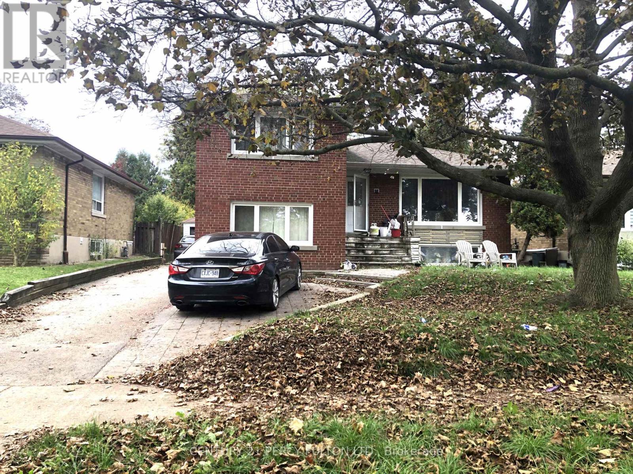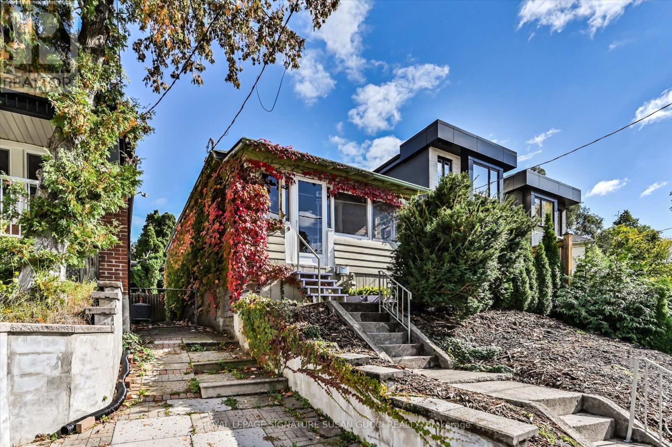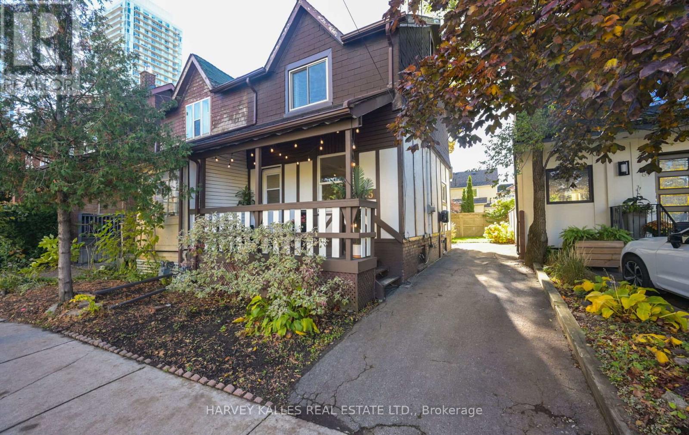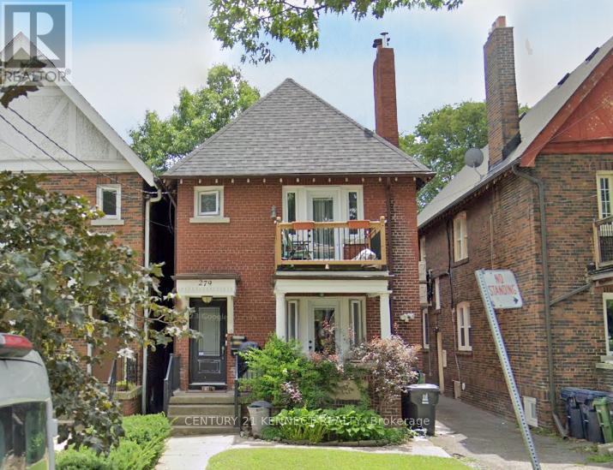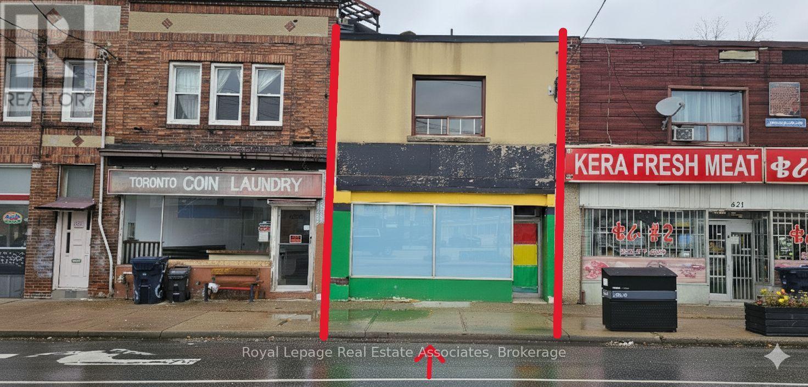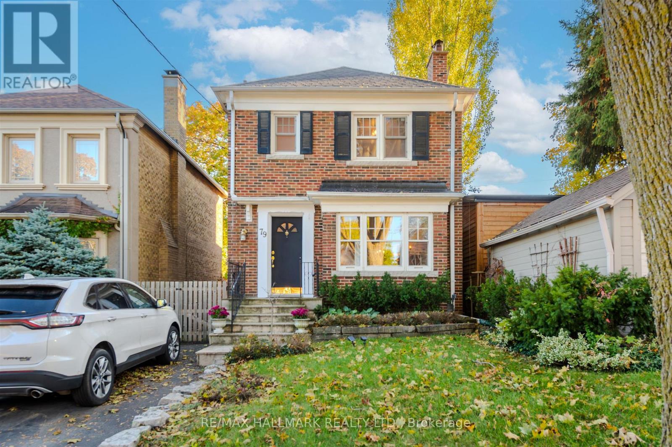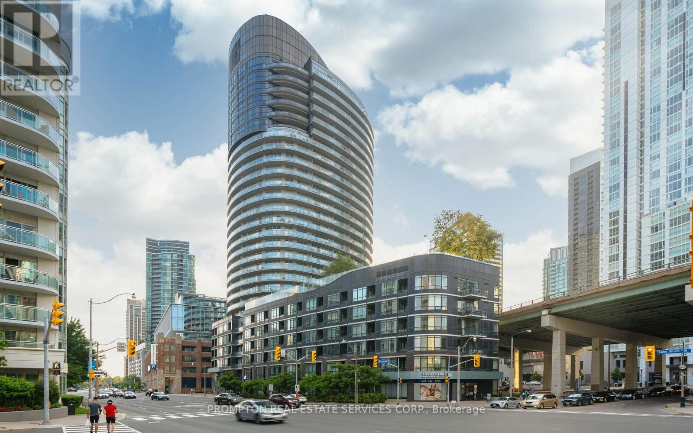8 Reevesmere Lane
Ajax, Ontario
Executive townhouse Located in the highly desirable Imagination Enclave. This Tribute Built Home Boasts Open Concept Layout - Combined Living & Dining Room, Separate Family W/ Custom Quartz Fireplace, Laminate Wood Flrs Throughout the Entire Home, 9 Ft Ceilings, Spectacular Kitchen With Quartz Counter and Backsplash, W/ Eat-In Area and Sliding Door To Juliette Balcony. Oak Staircase Leads To Primary Bdrm With Wall to Wall Extra Large Closet, 3 Pc Ensuite Bath W/ Full Glass Shower. Second and Third Bedrooms Share An Additional 4 Pc Bath. Walk - Out Lower Level Has Been Professionally Finished And Features Additional Space Can Be Used As a 4th Bedroom or Office/ Family Room. Has Walk Out To Backyard Perfect For Outdoor Entertaining. Close To All Amenities, Transit, Go Train, Shops, Top Ranked Schools, Walking Trails, Golf. Direct Access From Garage To Home. (id:60365)
17 Eastwood Avenue N
Oshawa, Ontario
This Beautiful 5 Bed Rm Family Home Sits In A Upscale Family Neighborhood Steps To Durham College & Backing Onto Camp Samac With Miles Of Trails A Trout Stream & A Huge Pool For Swimming Lessons ** ATTENTION ** HUMONGOUS 35X28 MAN CAVE With Heat & AC +13'+ Ceilings Allowing For Mezzanine & 2 Car Hoists. This Well Cared For Home Has A Renovated Open Concept Kitchen/Dining Area Overlooking A 2 Level Deck & Backyard. The L/R Has A Gas F/P. The Primary Bdrm & Laundry Are On The Main Floor + Upstairs There Is Another 4 Bdrms . The Private Backyard Is 217' Deep Has Its Own Firepit For Family Marshmallow Roasts. Commuters Will Love Being Just Minutes To The 407. Check Out The Attached Virtual Tour !! ***** Updates & Upgrades Vinyl Windows; 200A Breakers; Gas Hwt & Furnace Plus C/A ; Garage Upgrades Inc Shingles, Furnace & AC *****. High Ceilings In The Bsmt With 6 Lrg Windows Could Be Finished With A Private & Separate Entrance Installed For An Apartment. (id:60365)
4 Strickland Drive
Ajax, Ontario
The home you've been dreaming of has arrived! This beautifully landscaped John Boddy home in one of Ajax's most sought-after neighbourhoods offers exceptional curb appeal and luxurious living inside and out. Featuring 3 spacious bedrooms, 4 bathrooms, and a fully finished basement, every inch of this home has been thoughtfully renovated with comfort, style, and functionality in mind. Step inside the "Sprucebrook" model to discover it to be fully renovated with an open-concept kitchen enhanced by modern design elements and high end finishes throughout. The family room is both elegant and inviting, complete with a gas fireplace, granite surround and custom built-ins helving. The fully renovated chefs kitchen features quartz countertops, a large island with prep sink, Thermador 4 burner gas cooktop with griddle, high CFM stainless steel Vent-A-Hood exhaust system, extra large integrated counter depth fridge, appliance garage, butlers pantry and dedicated coffee station - perfect for entertaining or family gatherings. Moving upstairs, you'll find a reimagined primary suite with separate sitting room, walk-in closet and spa-inspired bathroom with marble, soaker tub and in floor heating. The upstairs office area; ideal for working from home; can easily be converted to a 4th bedroom. Moving downstairs, you'll discover a fully finished recreation space complete with dedicated gym area and cedar sauna. Once you step outside, you'll be transported to your own private oasis complete with a resort style concrete in-ground pool featuring imported Spanish tile, a patio space perfect for lounging, large composite 2 tiered deck with built in outdoor kitchen perfect for summer entertaining. This home is everything you can dream of - don't miss your chance to own this exceptional Ajax property! (id:60365)
35 Fruitful Crescent
Whitby, Ontario
Welcome To This Luxury Home In The Community Of Williamsburg In Whitby Boasting A Practical Spacious Layout & Situated On A Premium Lot. This Gorgeous Sun-filled Home Offers The Perfect Blend Of Space & Comfort. Spacious First Floor Layout Offers A Formal Living or Dining Area, An Office, An Open Concept Family Room With Large Windows & Gas Fireplace, A Large Modern Eat-In Kitchen With An Oversized Island & Combined With A Vibrant Breakfast Area. Second Floor Offers A Grand Hallway & Four Spacious Bedrooms Each With Their Own Appointed Bathrooms. The Primary Bedroom Features Large Windows For Plenty Of Natural Light, 5-Piece Ensuite & An Enormous Walk-In Closet. Finished Basement With A Functional Layout Offers Large Open Space, Separate Entrance, Modern Kitchen, One Bedroom, 4-Piece Spa-Like Bathroom, & A Massive Closet With Separate Laundry Area. Minutes To Great Amenities Such As Schools, Parks, Retails Stores, HWY & MUCH MORE! (id:60365)
607 - 1455 Celebration Drive
Pickering, Ontario
Welcome To Universal City Tower 2! Discover The Elegance of This Luxury 1-Bedroom Plus Den Residence, Complete With A Captivating Balcony. Prime Location Close To Pickering Town Centre. The Convenience of Being Mere Steps Away From The Go Station, Operating Every Half Hour, Providing Quick Access To Union Station In Under 30 Minutes Ideal For The Young Professional. This Unit Comes With One Parking. The Building Features A Sleek Lobby, A Concierge, And Is Just 5 Minutes From The Pickering Casino Resort and Much More! Welcome To Your New Home! (id:60365)
22 Perivale Crescent
Toronto, Ontario
Beautifully Maintained 3 Bedroom House In Bendale Family Neighborhood. Updated Eat In Kitchen, Updated Washroom, Big Windows. Close To Ttc, Schools, Hospitals, Library, Shopping, Town Centre (id:60365)
9 Everett Crescent
Toronto, Ontario
Rare Park-Side Opportunity in Woodbine-Lumsden! For those looking to explore their creative potential - whether renovating, reimagining, or building new - this is a rare lot with the right ingredients. Set on a quiet crescent in a desirable East York pocket, this solid brick bungalow sits slightly elevated, overlooking a tranquil park. It's ideal for renovators who want to put their personal touch on a home with great bones, and equally appealing to builders who can take advantage of the natural grading and potentially build a street-level garage. Inside, the home features two full bedrooms, an oversized front hall, tall ceilings, and walk-out potential from the basement. The backyard is fully fenced and surprisingly peaceful - a private retreat in the city. Loved by the same owner for almost 25 years, the property offers a foundation for your next chapter.The location is exceptional for anyone who values lifestyle and convenience. Just a 3-minute walk leads you to Stan Wadlow Park and Taylor Creek Park - miles of paved trails surrounded by nature, perfect for biking, jogging, dog walks, yoga in the park, or enjoying the public pool and green space. A 15-minute walk brings you to the GO Train and Woodbine Subway, giving fast access in, around, and outside the city, along with the many restaurants, coffee shops, and boutiques of the Danforth. Safe bike paths take you direct to The Beach for lakeside dining and boardwalk sunsets. Here, you truly get the best of city living with nature at your doorstep. (id:60365)
85 Montgomery Avenue
Toronto, Ontario
Welcome to 85 Montgomery Avenue, a charming semi-detached home perfectly situated in the vibrant heart of Yonge & Eglinton. This beautifully maintained residence blends classic character with modern comfort, offering an ideal condo alternative in one of Toronto's most sought-after neighbourhoods. Inside, you'll find two spacious bedrooms plus a versatile loft on the third floor, perfect for a home office, guest suite, or creative retreat. The home features hardwood floors, newer stainless steel appliances, and central air conditioning for year-round comfort. A rare private driveway accommodates up to three cars and includes an EV charger, providing both convenience and sustainability. With a superb walk score, you're just steps from top restaurants, boutiques, transit, and all the amenities that make Midtown living so desirable. 85 Montgomery Avenue is the perfect blend of charm, function, and unbeatable location-ready for you to call home. (id:60365)
Main - 279 St Clair Avenue E
Toronto, Ontario
One Of A Kind 2 Bedroom Apartment Located In Prime Moore Park *Mid Town Toronto* House is Bright Into A New Millennium With Extensive Renos. Bright Open Concept Living/Dining With W/O To Balcony. Modern Kitchen With Tiles B/Splash, Soft Kitchen Cabinets. Oversized Open Concept Family Room With W/O To Patio. 3PC Washroom. Ensuite Laundry And Lots More. (id:60365)
625 Vaughan Road
Toronto, Ontario
In the heart of Oakwood Village, this mixed-use building offers incredible potential for those with vision. The property features a spacious retail storefront on the main level and a three-bedroom apartment above, both ready for a full re-imagining. The ground-floor commercial space offers excellent street visibility, large display windows, and a generous open layout - a great foundation for your future business or investment project. The upper unit provides three bedrooms, kitchen, and living area, presenting the chance to design comfortable living quarters, rental income, or a live-work setup. This property is ideal for buyers looking to renovate and create something truly their own. With solid structure, flexible layout, and zoning that supports a range of uses, it's a rare opportunity to shape a building to fit your needs and style. Located steps to shops, transit, and local amenities, Oakwood Village continues to grow with new businesses and community investment. Bring your plans, creativity, and contractor - this one is ready for transformation. An excellent chance to invest, restore, and make your mark in one of Toronto's most character-filled neighbourhoods. (id:60365)
79 Parkhurst Boulevard
Toronto, Ontario
Welcome To 79 Parkhurst Blvd. A Lovely Detached South Leaside 3+1 Bed, 2 Bath, Brick Home With Main Floor Family Room On One Of Leaside's Most Coveted Streets, With Private Drive. Spacious Principal Rooms With Wood Burning Fireplace In Living. Large, Bright And Sun Filled South Facing Family Room Overlooking Large Deck , Stone Patio And Gardens With Two Large Storage Sheds. Finished Basement With Storage , Laundry ,Bathroom And Rec Room Or Fourth Bedroom. Separate Side Entrance From The Driveway. Move In Or Renovate And Enjoy This Wonderful Home In A Terrific Location In The Heart Of South Leaside. A Perfect Location For All Ages, With Bessborough Public School And Leaside High School In Close Walking Distance, And Just A Short Stroll To The Beautiful Shops And Dining On Bayview Avenue. Don't Miss The Chance To Make 79 Parkhurst In South Leaside Your New Home For Many Years To Come. (id:60365)
1906 - 38 Dan Leckie Way
Toronto, Ontario
Wonderful Location. Close To The Entertainment District, Cn Tower, Waterfront, And Shopping. Close To Ttc Streetcars. Large Balcony With A View Of The Lake, Great For Entertaining! Enjoy A Fitness Centre, Internet Cafe, And Sports Lounge All Offered In The Building. (id:60365)

