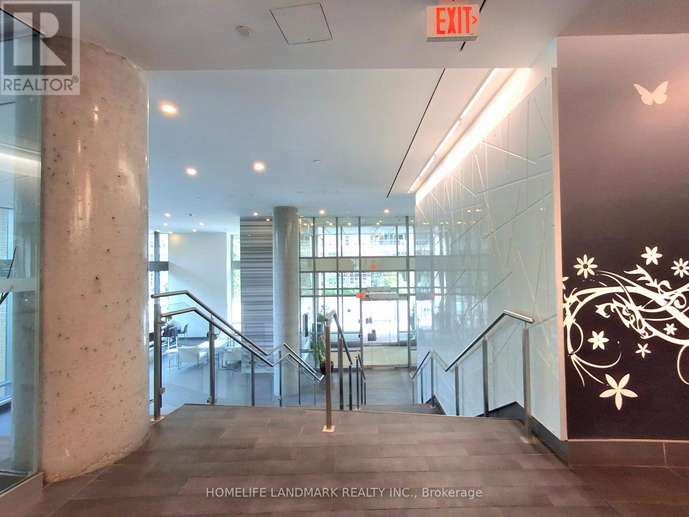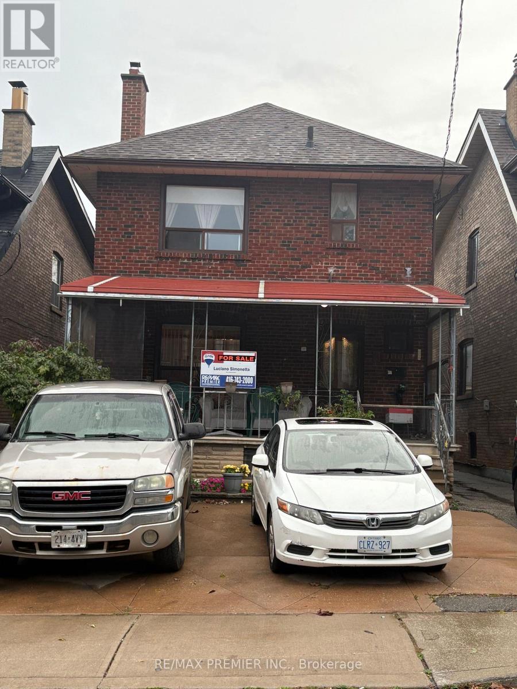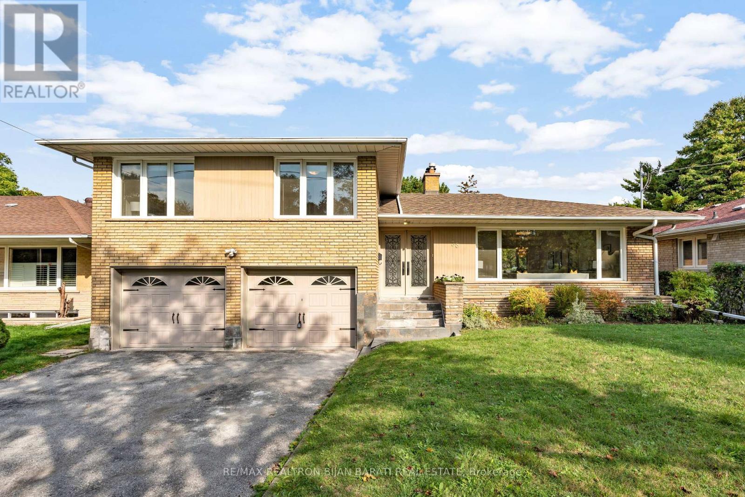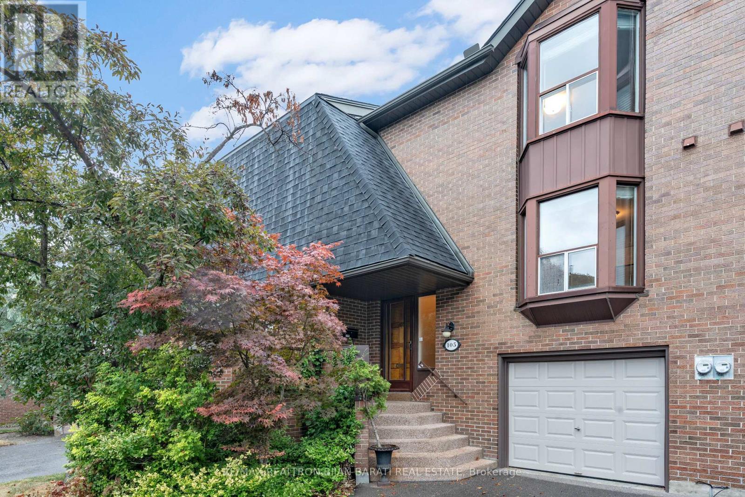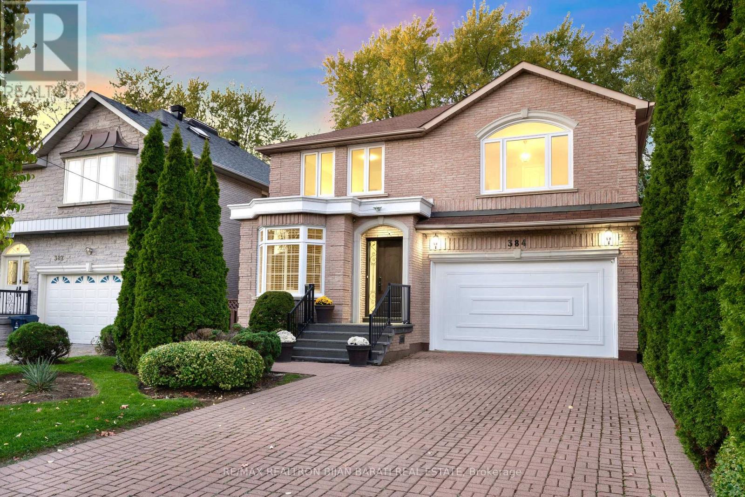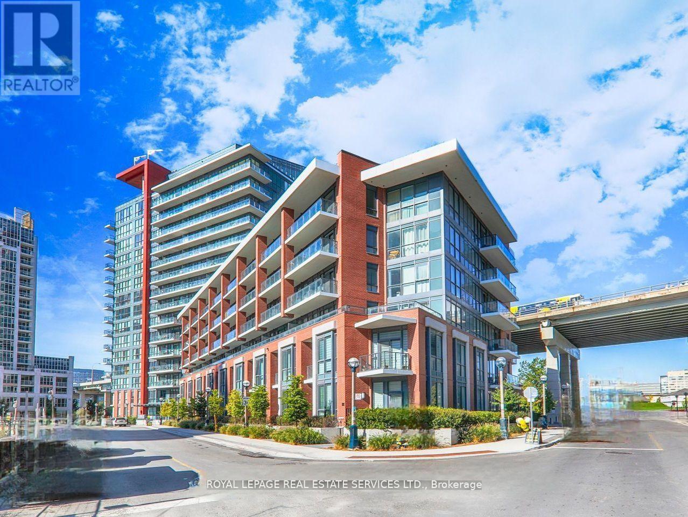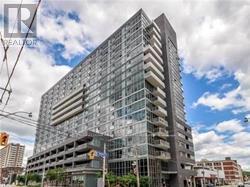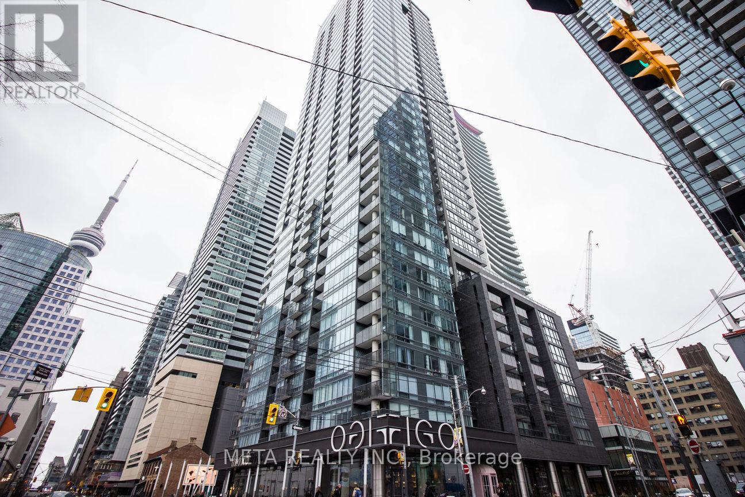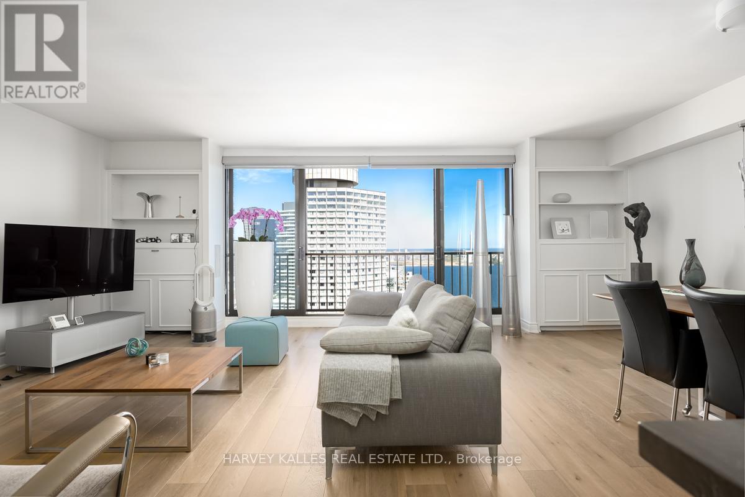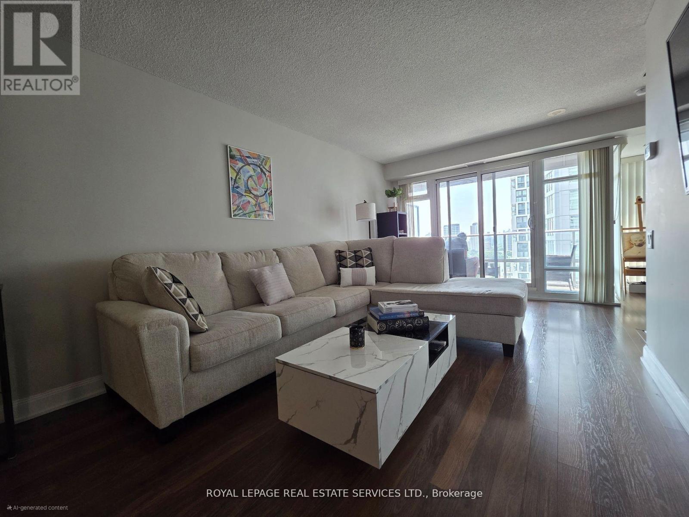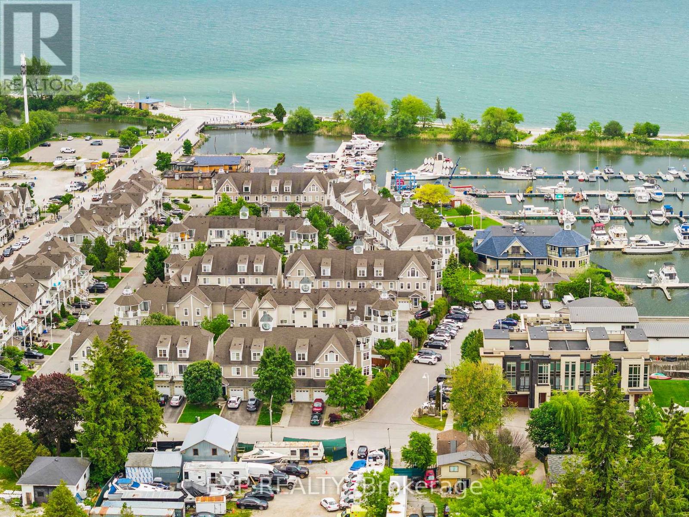405 - 69 Lynn Williams Street
Toronto, Ontario
Very Bright & Clean South West Facing Corner Unit With Floor To Ceiling Windows And High End Finishes. 1 Bedroom Plus 85 Sq Ft Large South Facing Balcony, 1 Parking & 1 Locker Included. New Laminate Floor & Paint, Newer Dishwasher(2024), Newer Kitchen Faucet(2023), Upgraded Quartz Counters W/Undermount In Kitchen And Washroom, Steps To Lake And Waterfront Trail, Major Banks, Goodlife, Restaurants, Shopping, Ttc., Cafe Shops, Cne, 24 Hrs Metro Store And Much More...... (id:60365)
8 Normanna Avenue
Toronto, Ontario
Welcome to 8 Normanna Avenue! Same owner since 1972. This home has been cared for and holds many memories! Detached 3 + 1 bedroom with rare open concept main floor Living room. Family sized Dining room and eat in Kitchen with walk out to enclosed solarium/mud room - ideal for daily living, and access to an outdoor patio area, garden and garage! Separate entrance to finished basement with kitchen, bedroom, bath and laundry. Original wood trim, oversized windows thru out and above grade windows in basement bedroom. Front veranda (Enjoy Your Morning Coffee!), with full size cantina (cold cellar), and 1 legal front pad parking (owner has been using 2 spots for 50 years!). Includes wall unit A/C, fridge, 2 stoves, washer, dryer, hot water tank. Roof was reshingled in 2022. Steps to well known St. Alphonsus CS. Walk to St. Clair express streetcar/minutes to TTC (St. Clair West Stn). And enjoy a walkable lifestyle to parks, and amazing St. Clair Village/Shops/ Cafes and all amenities! (id:60365)
5304 - 16 Harbour Street
Toronto, Ontario
Lower Penthouse With Lake & City ViewsWelcome to this Stunning Lower Penthouse Offering Spectacular Southeast Views of the Lake and City Skyline. With Approximately 1,225 sq. Ft. of Thoughtfully Designed Living Space, This 2 + 1 Bedroom Residence Combines Luxury, Comfort, and Functionality. Featuring an Excellent Open Floor Plan, the Home Boasts a Chef's Kitchen with a Large Island, Seamlessly Connected to the Spacious Living and Dining Area Highlighted by a Natural Gas Fireplace. Soaring 10 ft Ceilings and Floor-to-ceiling Windows Fill the Space with Natural Light and Provide Breathtaking Panoramic Views. Step Outside to the Oversized Balcony - Perfect for Relaxing or Entertaining.The Generous Primary Suite Includes a Walk-in Closet and a Private Ensuite. A Well - Sized Second Bedroom and Versatile Den Offer Flexibility for a Home Office or Guest Room. Additional Conveniences Include One Parking Space and Two Lockers, With a Possible Option to Rent a Second Parking Spot. Located Just Steps to the Lake, Financial District, and All Downtown Amenities, this Residence Combines Convenience With Upscale Urban Living. (id:60365)
38 Whittaker Crescent
Toronto, Ontario
Welcome To This Gorgeous and Comfortable Home, Gracefully Set On A 60' X 130' Tableland Lot, Ideally Positioned Facing to The Park And Backing Onto A Large Private Beautiful Backyard In The Prestigious Bayview Village Neighbourhood. Just Steps From Schools, Bayview Village Mall, And The Subway, This Residence with Lots of Updates and Renovations Features A Spacious 4-Level Side-split, Four Generous Bedrooms and Four Renovated Washrooms, Gleaming Hardwood Floors Throughout The Main, Upper, and Ground Floor, Complemented By New Laminate Flooring In The Basement. While The Primary Suite Features A Luxurious 4-Pc Ensuite, The Upgraded Kitchen With Breakfast Area Opens Seamlessly To A Large Two-Tier Deck With Built-In Benches, Overlooking An Extraordinary Backyard Retreat. A Bright Family Room With Its Own Washroom Leads To A Sun-Filled Sunroom, And The Fully Renovated Basement Is Complete With New Flooring, Led Pot Lighting, An Additional Kitchen, A 3-PC Bath, And A Versatile Recreation Room That May Serve As A Fourth Bedroom. Enhanced With Extensive Upgrades Including A Newer Shingle Roof (2018 & 2025), Garage Door and Opener (2016), Furnace (2021), 2021 AC System( One Central Ac and Three Extra Heatpump/Ac Units for: Family Room, Basement Recreation Room and Basement Kitchen), An Oversized Sunroom (2016), 200-Amp Electric Panel (2021), Moulded Ceilings, and Led Lighting, Updated Washrooms(2016 & 2024), Updated Windows and Doors(2016)! This Home Is A Perfect Choice for A Starter Family Who's Looking For Comfort Living, Convenient Location and Potential Rental Income from the Second Unit! (id:60365)
105 Gypsy Roseway
Toronto, Ontario
Executive 3-Bedroom Townhome with 3 Washrooms Overlooking Quiet Part of Wilfred Avenue in Prime Willowdale East Neighbourhood. 10min Walk to Bayview Village (BV) Shopping Centre. Ttc Right at the Door! Walk to the subway in 10 min (Bayview Station). Drive to Hwy 401 in a few minutes. Affordable Price Range vs Multi-Million $ Homes in the Area. This is the Least Expensive Way to Get Into the Area! Steps Away From Earl Haig SS - One of the Best High Schools in the City. Hardwood Floor Throughout! Large Combined Living Room and Dining Room and Updated kitchen With New Cabinet Doors, New Counter Top, Stainless Steel appliances! Three Bedrooms in Upstairs with Two Full Bathroom, One Is Ensuite for Master Bedroom! Family Size Recreation Room/ Family Room in Ground Level with A Gas Fireplace Walk-Out to Patio and Fenced Backyard with A Private Gate to Wilfred Ave! A Complex with Beautiful Landscaping and Ample Guest Parkings! (id:60365)
384 Hillcrest Avenue
Toronto, Ontario
Exceptional 5+1 Bedrooms Custom Home, Built In 1993, Renovated and Upgraded Time to Time, On A Fantastic Lot: 44' x 133' (~5,856 Sq.Ft), In one of The Most Coveted Pockets of Willowdale East ** Hillcrest Ave **!!! Pride of Ownership! Steps Away From Subway, Ttc, Bayview Village Mall, Park, Trail, Ravine, Top Ranked Schools: Hollywood P.S. & Earl Haig S.S. and All Other Amenities! It Features: Over ** 5,000 Sq.Ft ** of Luxurious Living Space, Spectacular Landscaping, Solid Bricks in Facade, Sides and Back, Granite Floor in Foyer and Central Hallway, Hardwood Floor Throughout 1st & 2nd Flr(Sanded and Varnished 2025), In Main Floor with Herringbone Design! 9 ft Ceiling in Main Floor, 9.5' in Foyer and Office! Freshly Painted! Led Potlights and Crown Moulding! Replaced Main Door and Most of the Windows(2018), The Gourmet Kitchen Offers Upgraded Cabinets with Large Wall Pantry, Granite Countertop, Centre Island and A Bright Breakfast Area W/O to A Large Deck and Lovely Private Backyard with Mature Beautiful Cedar Trees at the Rear. Family Room Includes A Gas Fireplace, Double Skylights, and An Opening to the Kitchen! Main Level Also Features Formal Living and Dining Rooms, Plus A Private Office with Panelled Wall and B/I Bookcase. Open Rising Oak Staircase with Iron Railing and Bright Glass Brick Wall Panelled Window, and also A Skylight in the Second Floor Hallway Fills The Upper Floor With an Abundance of Natural Light! Spacious Primary Bedroom Retreat With A 7-Pc Spa-Like Ensuite Includes A Jacuzzi, His/Her Sinks, Glass Shower and Bidet!W/I Closet and Large Portable Drawer/Closet! Four Additional Bedrooms in 2nd Floor, One With A Private 5-Pc Ensuite, and Another 5-Pc Bathroom. The Finished Walk-Out Renovated Basement(2018) with Above Grade Windows Includes Impressive Living Space With A Large Recreation Room & Wet Bar, Newer Laminate Flooring, A Bedroom, 4-Pc Bath, and A Dry Sauna. (id:60365)
517 - 50 Bruyeres Mews
Toronto, Ontario
This fully furnished 1+Den unit with parking and south exposure offers over 600 sqft of functional living space, 9 ft ceilings, large windows and wide plank engineered hardwood flooring throughout. Modern kitchen includes full-sized stainless steel appliances and quartz countertops. Urban dwellers dream location provides super convenient access to many of downtown's desired amenities such as the Lake, parks, King West, Loblaws, Shoppers Drug Mart, Rogers Centre, Scotiabank Arena, BMO Field, TTC & Gardiner Expressway. ***Immediate move-in possible*** (id:60365)
1016 - 320 Richmond Street E
Toronto, Ontario
Bright Open Concept 1 Bdrm Condo 450 Sq F With W/O To Large 70 Sq F Balcony. Modern European Style Kitchen Cabinetry W/Stone Counter Top & Mirrored Backsplash. Pre-Finished Engineering Wood Flooring. Amenities On The 2nd Floor W/Media Room/Dance Floor/Billiards/Theatre/Fitness Centre/Yoga & Pilates/Steam Rooms. Large Rooftop Features Hot Tub, Resistance Pool, Bbq's & Panoramic Views Of The City, visitor's parking. Excellent location close to parks, bike trails, shopping and transportation. Walk to Distillery District, St Lawrence Market, the Financial District and King Street East with lively bars and restaurants. (id:60365)
820 - 295 Adelaide Street W
Toronto, Ontario
Luxury Condo The Pinnacle On Adelaide. Minutes Away Walking From Financial District, Subway Station, Entertainment, Shopping, Restaurants And Major League Sports Venues. Spacious 1+1 Bedroom, Excellent Layout, Open Balcony. Top-notch Condo Amenities Include 24h Concierge/Security, State-of-the-art Fitness Centre, Yoga Room, Indoor Pool, Hot Tub, Sauna, Outdoor Terrace With BBQs, Party Room, Lounge, Meeting Room, Theatre, and Foosball/Ping pong Room. This Unit Is Perfect For Young Professionals (id:60365)
2804 - 33 Harbour Square
Toronto, Ontario
Experience luxury waterfront living in this stunning 3-bedroom residence at the iconic 33 Harbour Square, one of Toronto's most sought-after condominium addresses on Queens Quay. This spacious home features an open-concept layout designed to maximize natural light and showcase breathtaking, unobstructed views over Lake Ontario with floor to ceiling windows. The living and dining areas flow seamlessly, making it perfect for both everyday living and entertaining. Three generously sized bedrooms provide comfort and privacy, while the primary suite offers its own spectacular lake views. Enjoy the convenience of full-service amenities, including a 24-hour concierge, fitness centre, pool, and rooftop terrace and more! Steps to the waterfront boardwalk, ferry terminal, and the vibrant heart of downtown, this residence combines elegance, comfort, and an unbeatable location. One of the few buildings in the Toronto Island School catchment. (id:60365)
1804 - 2191 Yonge Street
Toronto, Ontario
1 Bed + Den Unit With A South Facing View In A Prime Yonge And Eglinton Location. Modern Kitchen W/Granite Countertops, Ceramic Backsplash, Breakfast Bar & Stainless Steel Appliances.The Den Is Perfect For Your Home Office.Master Bedroom W/ His and Her Closets , Games Room , Party Room , Movie Theatre, Board/Meeting Rooms, Sauna, Steam Room & Pool. Pet Friendly Building. Steps To TTC Eglinton Station. Close to Shopping, Theatres, Restaurants, Bars, Schools, Parks And More In This Vibrant Yonge And Eglinton Neighborhood! (id:60365)
#30 - 1295 Wharf Street
Pickering, Ontario
Wake up to the shimmer of lake views and end your days with breathtaking sunsets in this executive 3 bedroom freehold townhome, perfectly nestled in Pickering's highly sought-after Nautical Village. Space that feels like a detached home with over 2500sf, Inside 9-ft ceilings, sky lights throughout and rich hardwood floors create a bright, open-concept main floor designed for effortless flow. The chef inspired kitchen boasts breakfast bar, and ample cabinetry perfect for everyday living and entertaining. Overlooking the expansive great room with soaring vaulted ceilings and a walkout to a two-tiered patio, this space is built for connection and comfort.Step outside and you're just moments from the lake, in-ground swimming pool, scenic trails, and waterfront docks bringing resort-style living right to your doorstep. Upstairs, the primary suite is a true retreat with vaulted ceilings, a spa-like 5 piece ensuite, a walk-in closet with custom built-ins, and a private balcony showcasing stunning south and west views of Frenchman's Bay. Both secondary bedrooms offer their own 4 piece ensuite and double closets, delivering privacy and functionality for family or guests. Beautifully finished basement with full bathroom designed for comfort and functionality. This is more than a home, it's a desired lifestyle. Welcome to your lakeside dream. (id:60365)

