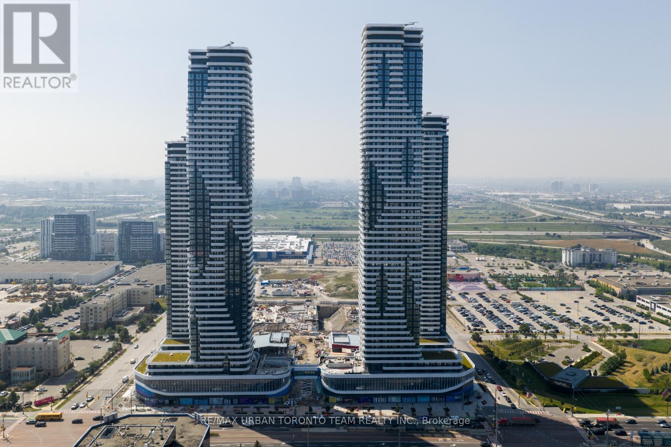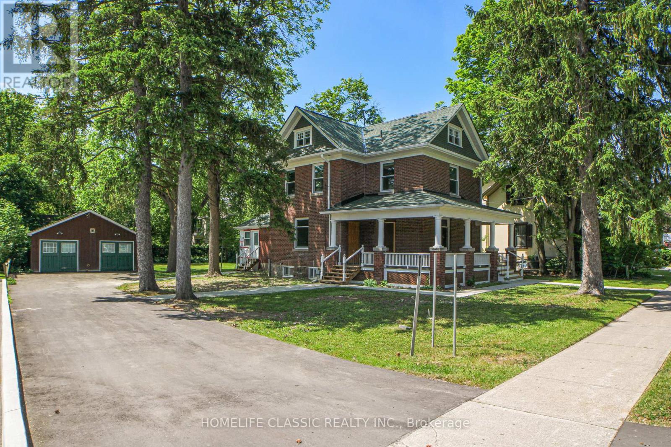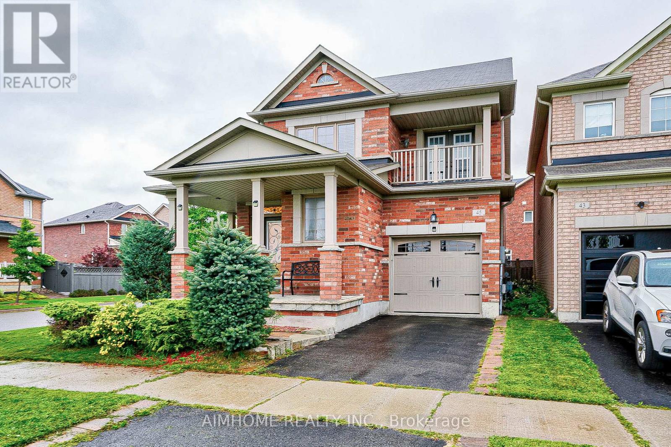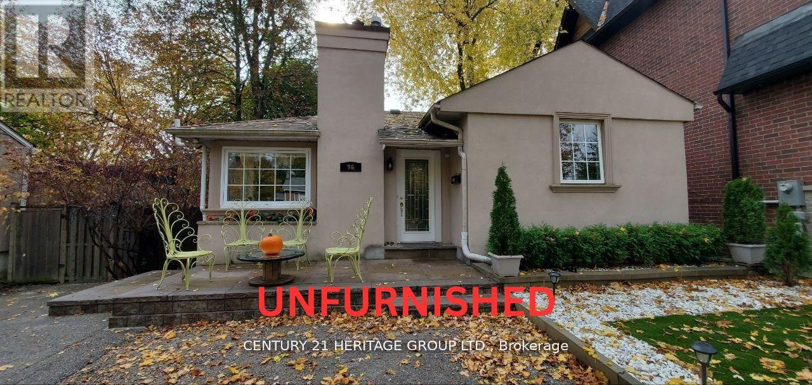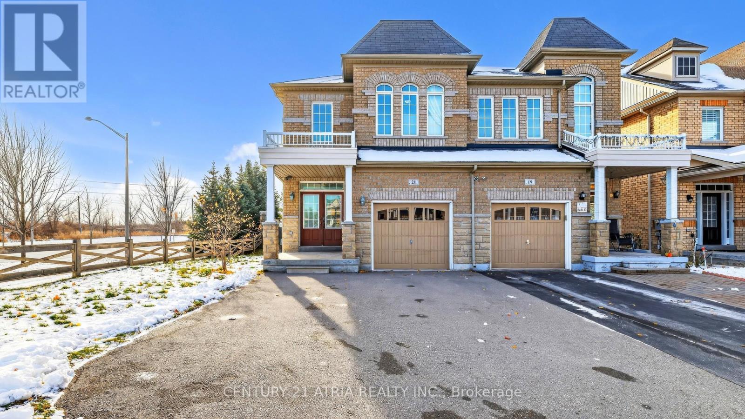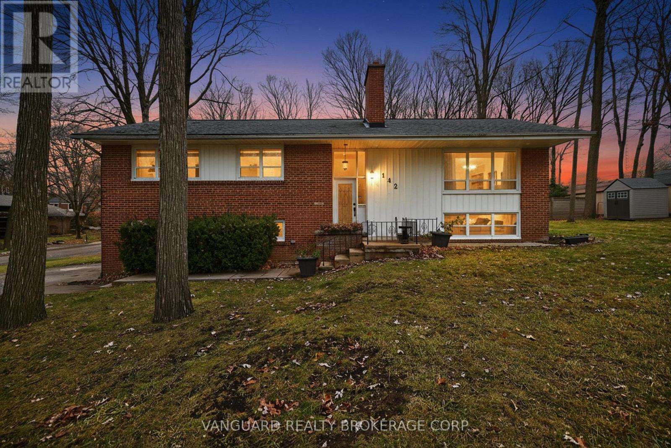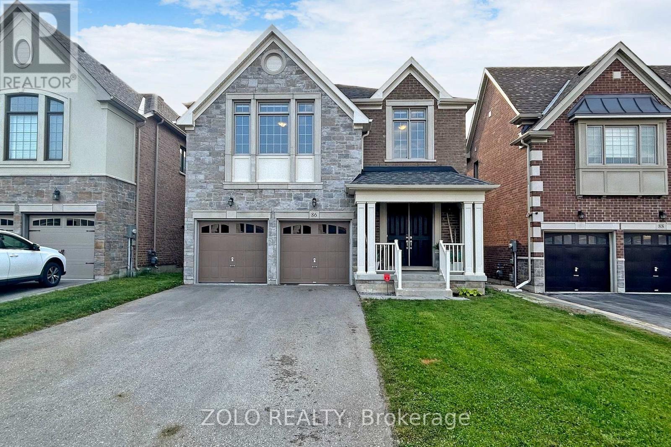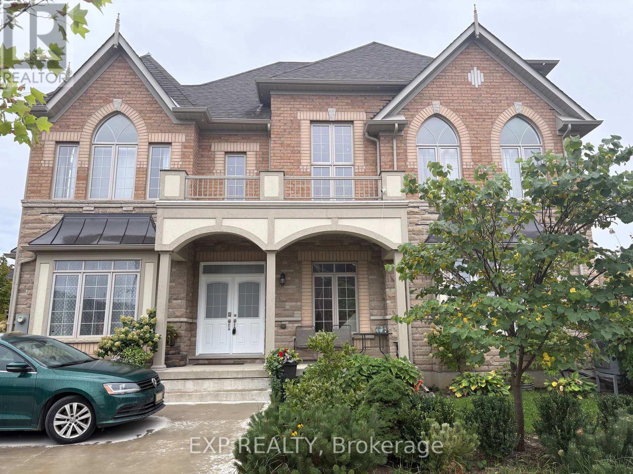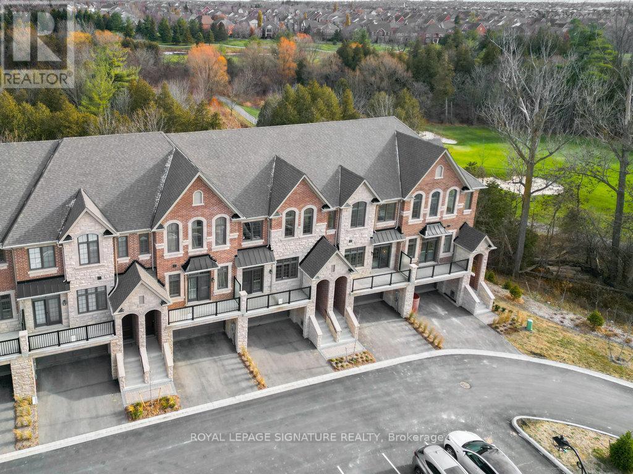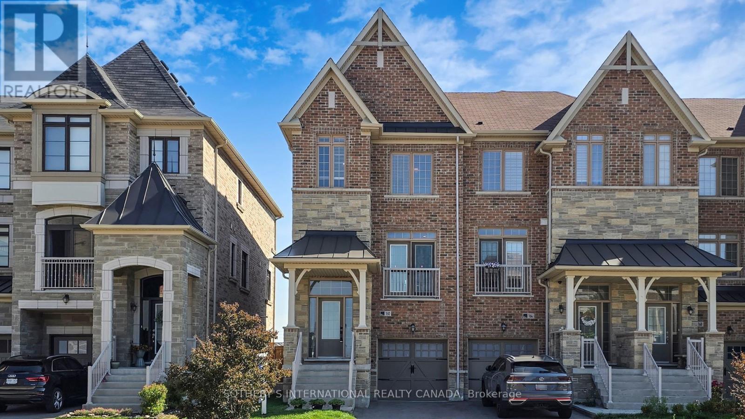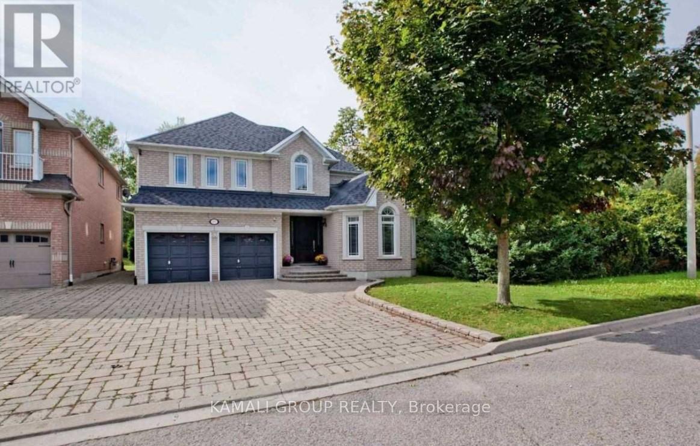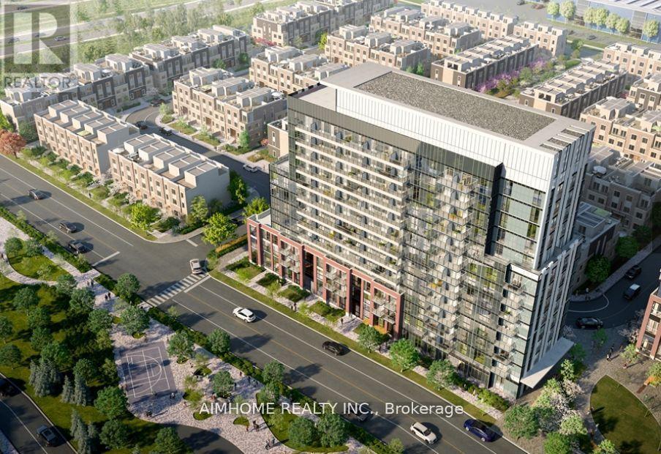3702 - 8 Interchange Way
Vaughan, Ontario
Festival Tower C - Brand New Building (going through final construction stages) 452 sq feet - 1 Bedroom & 1 bathroom, Balcony - Open concept kitchen living room, - ensuite laundry, stainless steel kitchen appliances included. Engineered hardwood floors, stone counter tops. (id:60365)
Unit A - 33 Centre Street
Vaughan, Ontario
*****Completely Renovated from TOP to BOTTOM *****building legally divided to duplex residences. Convenient location Yonge / Centre St Huge Backyard You will love it. (id:60365)
45 Darren Hill Trail
Markham, Ontario
Highly Desirable Neighbourhood Greensborough In Primary Location Of Markham, Beautiful And Spacious Family Home With Excellent Layout And Large Rooms Throughout! Premium Corner Lot,Fabulous, Fully Upgraded Home With Countless Luxuries! Masterfully Finished W/ Crown Moulding, Wainscotting And Architectural Mouldings. Pro.Finished Basement & Thousands Spent In Extensive Landscaping(Patio,Flagstone On Porch)Groumet Solid Wood Kitchen W/Breakfast Area,Custom Built In Desks In Basement &Upstairs.Bright And Spacious Bedrooms* furnaturs can stay or mve out (id:60365)
Main - 96 Mill Street
Richmond Hill, Ontario
Cozy 2 bedrooms Detached House Located In The Heart Of Mill Pond Area. Internet, new Kitchen W/Open Concept To Dining & Family Room, With Fireplace! Very clean and useful, two parking spot in the Driveway. A 2-minute walk From Yonge St. Close To Mill Pond Park, Shopping, Schools, Hospital, Ready to move in. It can be fully furnished, unfurnished, or partially furnished. (id:60365)
21 Gooseman Crescent
Markham, Ontario
Welcome to 21 Gooseman Cres. From the moment you step through the double door entry, this home feels inviting and comfortable. Situated on a premium corner lot with a larger yard, the property offers extra space and natural light throughout. Inside, the open concept layout features 9 ft ceilings, oak stairs, and hardwood flooring. The chef-inspired kitchen overlooks the beautiful pond behind the backyard, providing a calm and scenic view for everyday living, family meals, and relaxed mornings. The home includes 4 well-sized bedrooms, including a charming baby room. Large windows throughout bring in plenty of natural light, giving every room a bright and welcoming feel. With quality finishes, a functional layout, a spacious corner lot, and the rare bonus of a peaceful pond view right behind the home, this is a truly special place to call home. (id:60365)
142 Beechwood Crescent
Newmarket, Ontario
Live on a gorgeous tree-lined crescent walking distance to the restaurants on Main St. Property being sold as-is. Can do minor fix ups to live in or tear down for your dream home . Raised bungalow on an oversized lot with soaring 100' + tall trees. The street has stunning views all 4 seasons. Arguably one of the best streets to live on in Newmarket, among many new custom built homes. Huge garage- 2.5 bays has lots of storage. DRiveway fits 6 cars comfortably. Architectural plans exist for the lot + are available for purchase. (id:60365)
86 Briarfield Avenue
East Gwillimbury, Ontario
Welcome to this impeccably maintained, Great Gulf-built detached home, featuring 5 spacious bedrooms, 5 bathrooms, a 2-car garage, and a 4-car driveway all set on a stunning ravine lot! Nestled in a quiet cul-de-sac, this exceptional property offers both privacy and convenience. Step inside to soaring 9-foot ceilings on the main floor and impressive 8-foot double-door entry. The foyer greets you with gleaming ceramic tiles, pot lights, and an open-concept layout filled with natural light and designer finishes. The main level boasts a chef-inspired kitchen complete with granite countertops, ceramic backsplash, and a breakfast area with walkout to the deck perfect for entertaining. Enjoy a seamless flow through the elegant living and dining rooms, cozy family room with gas fireplace, private office, powder room, and a functional laundry room. Engineered hardwood flooring runs throughout both the main and upper levels, adding warmth and sophistication. Upstairs, you'll find five generously sized bedrooms and four full bathrooms, including a luxurious primary suite with a massive walk-in closet and a spa-like 6-piece ensuite. Four of the five bedrooms feature ensuite access, offering unparalleled comfort for the whole family. Located just minutes from the GO Station, Costco, shops, restaurants, parks, trails, and with easy access to major highways this turnkey home delivers space, style, and location in one exceptional package. Don't miss your opportunity to lease this stunning ravine-lot home! (id:60365)
70 Hopewell Street
Vaughan, Ontario
Welcome to 70 Hopewell St., Vaughan. This Corner Arista built detached home features 4+2 bedrooms, 5 bathrooms and a double door entry. A sided concrete grid driveway up to 6 parking spaces + 1 garage space. Open-concept custom kitchen with stainless steel appliances, including a Samsung digital fridge, double-sided cabinetry, a widened, extended centre island with two-toned oak, soft-close cabinets and drawers. Stone countertops and marble backsplash. 10 ft ceilings on the main floor, new hardwood floors throughout. 19 ft cathedral ceiling in the 2nd floor living room. Dormer loft facing the side street. The primary bedroom has a 5-piece ensuite, 2 sinks and a soaker tub and a balcony. Updated HVAC. Brand-new law suite with 2 bedrooms and a wet-style bathroom. Spacious 15ft cold cellar can be used for extra storage. Prime location within walking distance to the shopping plaza and close to Major MacKenzie/ Highway 427. (id:60365)
95 West Village Lane
Markham, Ontario
Welcome to this Fabulous Executive town home built by award winning 'Kylemore Communities'. Beautiful crescent location with garden backing on to protected forest, steps to walking trails. 3 Bedrooms, 2.5 Baths Approx. 2535 sq. ft. Stunning Custom two tone kitchen with upper display glass cabinets, box hood canopy, large Island with breakfast bar & waterfall feature. Quartz Counters & backsplash. Upgraded floor tiles. Built in S/Steel Sub-Zero/Wolf/Bosch appliances, upgraded sink & faucet, built in panty. Extra cabinets in servery plus walk in pantry. Large living/dining with French doors to front terrace. Walk out to deck from large breakfast family room with modern fireplace. 5" hardwood throughout, hardwood stairs and black iron pickets throughout. Laundry room & recreation room on ground level, access to 2 car garage. Primary bedroom has French door to balcony, his/her closets, ensuite, double sinks, glass shower & built in tub. Unfinished Walk out basement with Large window, R/In bathroom. Upgraded tiles throughout, 30 Pot lights & cornice moldings. Close to walking trails, parkland, recreation centre, transit, Angus Glen Golf course. Good schools. Great neighbourhood! (id:60365)
160 Sunset Terrace
Vaughan, Ontario
Situated in the highly desirable Vellore Village of Vaughan, this stunning executive end-unit townhome at 160 Sunset Terrace is the epitome of luxury and function. With 3 spacious bedrooms and 3.5 bathrooms, this home is designed for a modern family lifestyle. The main level welcomes you with a bright, open-concept design and a show-stopping, chef-inspired kitchen. This culinary space features top-of-the-line stainless steel appliances, sophisticated quartz countertops, and a breakfast area that's perfect for both casual meals and lavish entertaining. The adjacent family room, with its cozy gas fireplace, provides a warm and inviting atmosphere. Ascend to the second floor, where you'll find the private primary bedroom. This serene retreat boasts a large walk-in closet and a spa-like 5-piece ensuite bathroom, offering a perfect sanctuary at the end of the day. The fully finished walk-out basement is a major highlight, providing incredible flexibility and additional living space. It includes a spacious recreation room, a custom kitchenette, and a laundry room, ideal setup for a potential in-law or guest suite, home gym, or media center. Outdoor living is made easy with direct access to a deck from the breakfast area and a fully fenced backyard from the walk-out basement, providing a private and secure outdoor oasis for relaxation and play. Located moments from top-rated schools, beautiful parks, and a host of amenities including Vaughan Mills and Canada's Wonderland, this home offers unparalleled convenience and access to major highways. This is a rare opportunity to own a truly exceptional property in a prime Vaughan location. Public Open House Cancelled Due to Inclement weather. (id:60365)
Bsmt - 175 Estate Garden Drive
Richmond Hill, Ontario
MOVE IN NOW! Spacious 2 Bedroom Basement Apartment With Parking! High Demand Neighborhood In The Oak Ridges Community, Backing Onto Scenic Green Space! Large Eat-In Kitchen Includes Dishwasher, Open Concept Living & Dining Room, Above-Grade Windows, High Ceilings & Pot Lights Throughout. 2 Bedrooms With Closets, 4 Pc Bathroom, Ensuite Private Washer & Dryer, Separate Entrance, 1 Parking Spot Included. Mins To Yonge St, Lake Wilcox, Shopping at Farm Boy & No Frills, Coffee Shops & Restaurants, Bond Lake Walking Trails & Parks, Hwys 404 & 400 (id:60365)
605 - 60 Honeycrisp Crescent
Vaughan, Ontario
Mobilio South Tower by Menkes. Walk to SVMC subway station. Quality finishes. This bright 1+1 features unobstructed west view, built-in appliances, floor to ceiling windows, laminate floor through-out, side-to-side balcony. One parking is included.Extras: Fridge, Dishwasher, Stove, Microwave, Front Loading Washer And Dryer, Elfs, Window Coverings. (id:60365)

