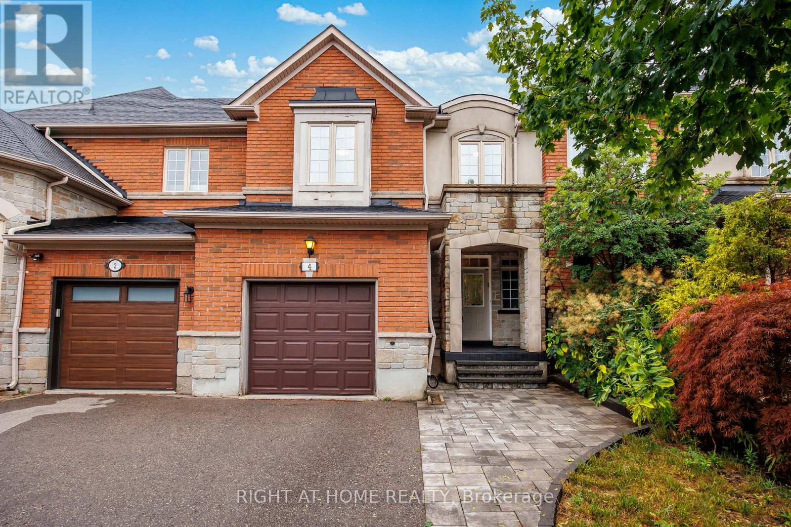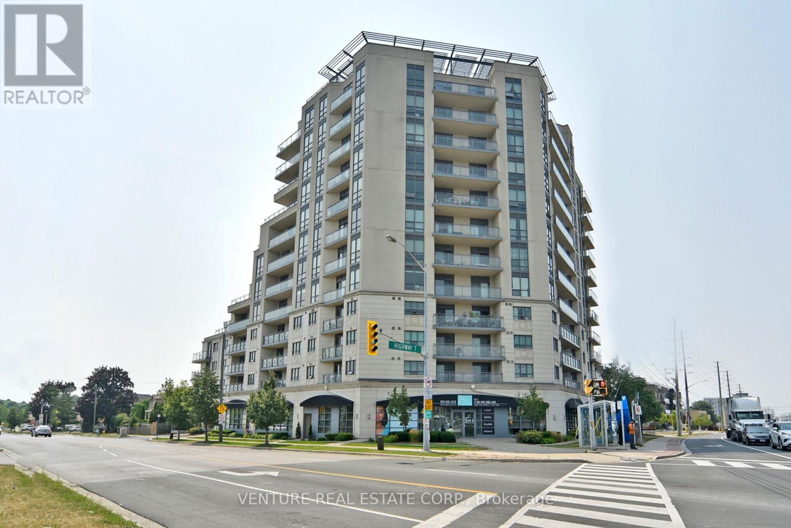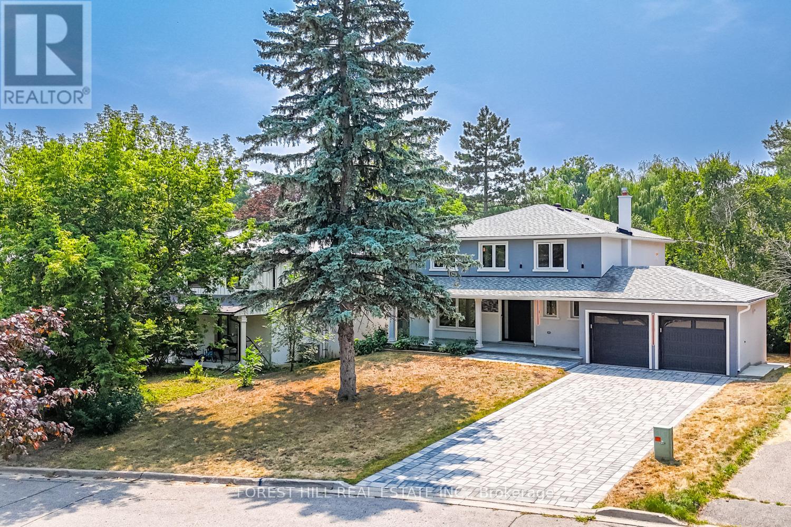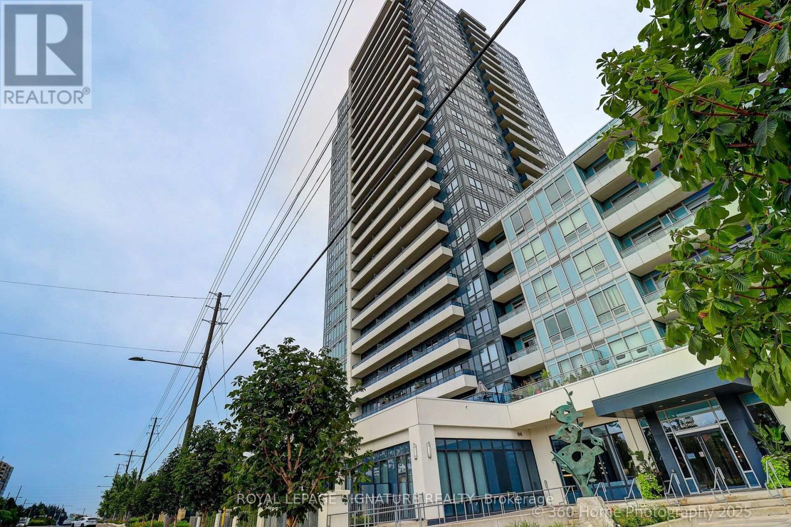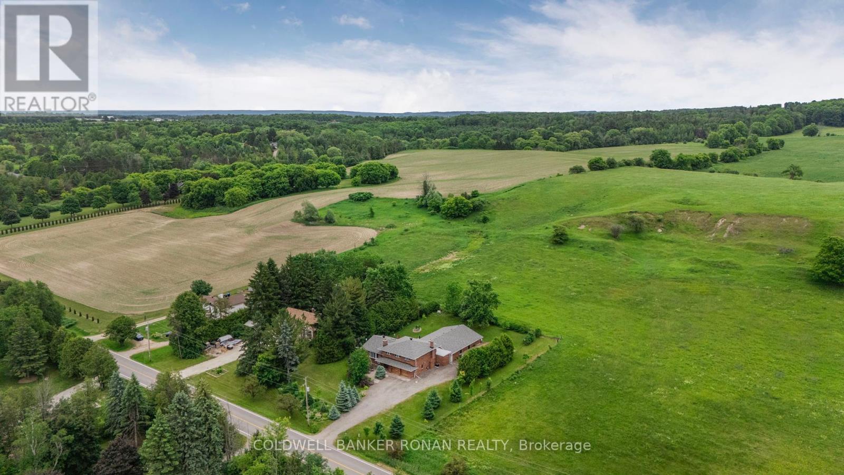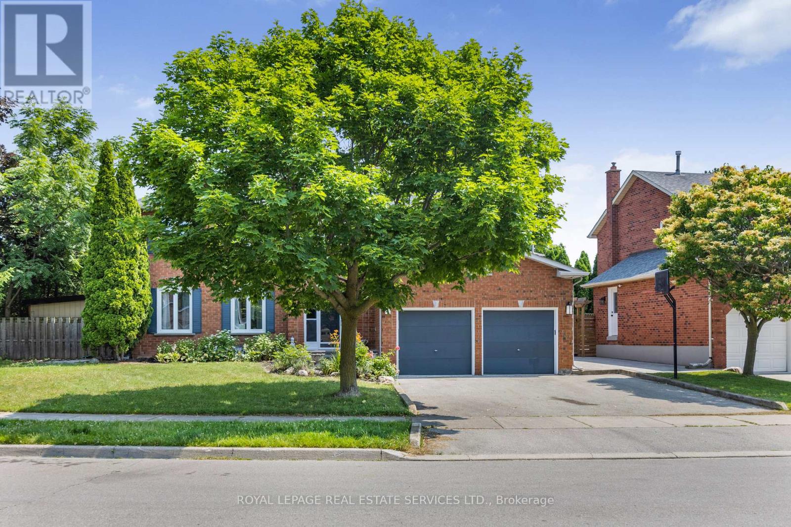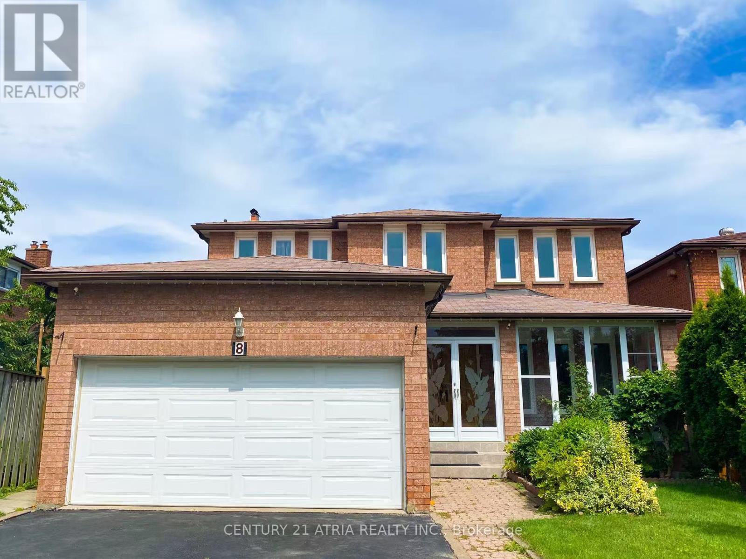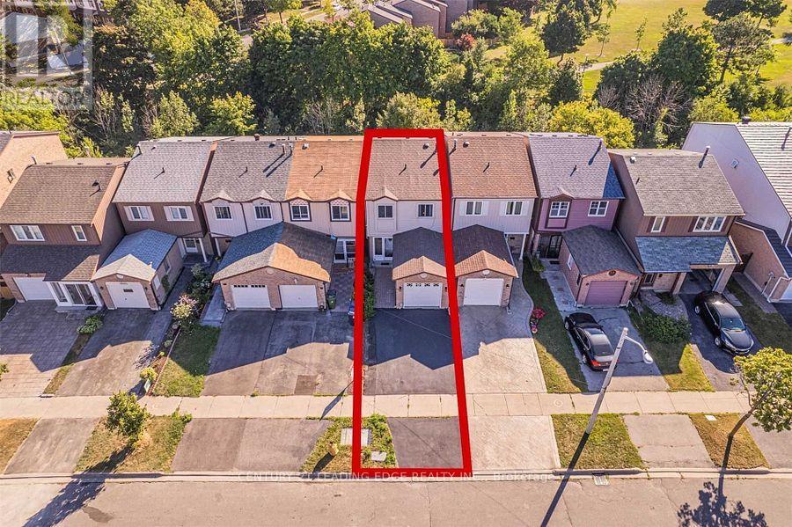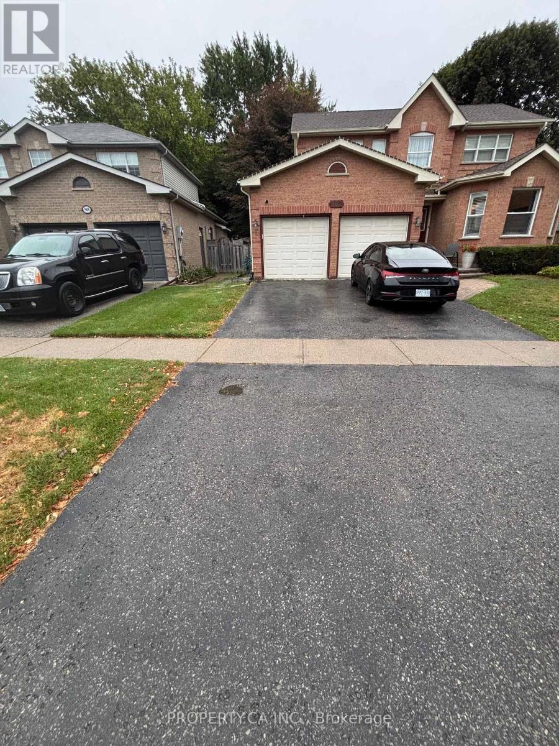4 Zola Gate
Vaughan, Ontario
Bright and Cozy Townhome in the Desired Thornhill Woods! Enjoy a comfortable and smartly designed 3-bedroom, 3-bathroom property featuring 9 ft ceilings, pot lights, large windows, and an open-concept main floor. Carpet-free throughout. Two bedrooms are generously sized, and the primary bedroom features a 4-piece ensuite and a spacious closet. A covered porch and direct access from the garage to the foyer add convenience. Located in a green and quiet, family-friendly neighborhood, just minutes' walk from top-rated public schools: Thornhill Woods Elementary School and Stephen Lewis Secondary School. Nicely landscaped front and backyard. Includes 4 parking spaces, an enlarged driveway, plus a garage. Perfect for first-time buyers, downsizers, investors, and families with kids who value proximity to quality education, parks, playgrounds, and more. LOCATION! Just a short walk to excellent schools, scenic parks, walking trails, community centers, sports clubs, restaurants, and shops, with quick access to public transit, Highways 7, 407, and 400, as well as major transportation hubs for easy commuting. Don't Miss!! (id:60365)
707 - 7730 Kipling Avenue
Vaughan, Ontario
This Gorgeous 653 Sq Ft. One Bedroom One Bathroom Unit features Open Concept Living, Newly Painted, New Wood Flooring Throughout, New Washer & Dryer, New Dishwasher, New Vanity in Washroom and all New Lighting, All New Plumbing in Kitchen and Washroom. New Flat Ceiling with Pot Lights throughout. Eastern Clear Views from All Floor to Ceiling Windows and Balcony. Modern Kitchen with Granite Counters with Breakfast Bar. Primary Bedroom has a New Closet Door with Floor to Ceiling Windows providing Natural Lighting in Bedroom as well as Dining and Living Rooms. This Unit includes 1 OVERSIZED parking spot and 1 Locker. Newly Renovated Party Room and Roof Top Terrace!! Steps to transit, New Vaughan Subway, and all essential amenities. (id:60365)
26 - 56 North Lake Road W
Richmond Hill, Ontario
Beautiful, Bright & spacious end-unit townhouse (Like A Semi) in desirable Oak Ridges, situated on a premium double lot with a beautiful backyard. This well-maintained home features 9-foot smooth ceilings, a functional kitchen with a center island, natural stone backsplash, and stainless steel appliances. The main level includes gorgeous stained oak hardwood floors and granite countertops, with direct access to the garage. Located within walking distance to schools, public transit, shops, restaurants, and Lake Wilcox, and just minutes from Hwy 400/404 and the GO Train. Basement is not included in the lease. (id:60365)
43 Thorny Brae Drive
Markham, Ontario
**Stunning**Backing Onto RAVINE With Rare 65 Ft Frontage & Lavishly COMPELETLY RENOVATED & UPGRADED INTERIOR & EXTERIOR :2024 &2025-- Spent $$$) W/Amazing Curb-Appeal Situated In A Peaceful Mature-Fam Oriented Neighborhood of Royal Orchard**B-E-A-U-T-I-F-U-L & Luxurious Renovation (Too Many To Mention * Seeing Is Believing *Feels Like A Model Home)**. Amazingly Spacious Main Floor W/Lots Of Windows Allowing Natural Sunlight *Functional Layout W/Office On Main Flr & Open Concept Fam Rm/Lr Rm Combined----Gourmet/Reno'd Kitchen W/Spacious Breakfast Area & Walkout To A New Deck. The Second Floor Offers Four Spacious Bedrooms, Each with Its Own Ensuite Bath, Along with a Brand-New Laundry Room. The Bright, Sun-Filled Walkout Lower Level Opens to a Pool-Sized Private Backyard Oasis with Year-Round Ravine Views Perfect for a Cottage-Like Retreat in the City. This Unique Lower Level Features A Huge Rec Room, Sunny Bedroom & Elec/Plumbing Rough-Ins Ready To Install The Second Kitchen & Second Laundry Offering Endless Possibilities For Multi-Generational Living or Great Potential Rental income $$$ .**** Features: Brand New Gourmet Kitchen Cabinet & Island W/New S/S Appliances & New Countertop, New Pot Lights ,New Interior & Exterior Lighting ,Fully Renovated Designer Washrooms , Custom Walk-In Closets, Solid New Interior Doors W/Upgraded Frames, New Front Entry and Garage Side Doors , Modern Staircase with Glass Railing and Linear Stair Lights, New Deck W/Glass Railing ,New Windows & Patio Doors (Main & Basmnt). Newer A/C, Newer Furnace (2022), Newer Roof (2022) W/Newer Soffits, New Exterior W/Stone & Stucco Finish, New Quality Hardwood Fl & Subflrs (Main/2nd Flrs),New Electric Panel, Smart Thermostat & Ring Doorbell, New Backyard Wood Fencing, New Driveway Interlocking, New Side & Back Concrete Work, Fresh Paint Throughout *** A Wonderful--Executive Family Home To See(Perfectly Move-In Condition)**Top-Ranked Thornhill S/S School**Too Many Features & A Must See Home** (id:60365)
212 - 7890 Bathurst Street
Vaughan, Ontario
Welcome to 7890 Bathurst St Unit 212 in the heart of Thornhill. This unit features a large open terrace. Close to all amenities, including places of worship, the 407 and malls. There are two bathrooms, Den can be converted into a additional bedroom, plus a locker and 1 parking spot. Great facilities in this building, including a media room- 24hr concierge, visitor parking, gym + more. Nice laminate flooring throughout with East exposure the rooms are bright open concept. (id:60365)
78 Boswell Road
Markham, Ontario
Welcome To Pure Luxury! Located In The Exclusive Copper Creek Community, 78 Boswell Rd Has Been Completely Renovated From Top To Bottom And Inside And Outside. This Home Features Over 5,000 Sq. Ft. Of Living Space Situated On Beautiful Ravine Lot In Markham. Step Inside To This Open Concept Palace Featuring High End White Oak Engineered Hardwood Throughout. Everything In This Home Is Oversized Making The Perfect Living Space For A Large Family Or Multi Family. Over $500,000 Spent On This Home To Create A Beautiful Living Space For You. Main Floor Features A Combined Living/Dining Room With The Convenience Of A Servery And Walk-In Pantry That Leads You Into An Elite Chefs Dream Kitchen Featuring All New Bosch Appliances, Gas Cooktop, Quart Counters, Large Island And Potlites Gallore. Eat-In Kitchen Allows For Many To Enjoy There Dinners Together With A Double French Door TO Landscaped Garden That Backs Onto Protected Ravine. Enjoy Time With Your Family In The Massive Great Room With Built-in Gas Fireplace And Bookshelves. Have Some Private Time In The Main Floor Library And Finish Those Daily Tasks In The Laundry Room With Access To Garage. This Home Does Not Disappoint Upstairs. The Primary Bedroom Offers A Two Way Fireplace And A Retreat Area, Along With Double Walk-In Closets And A 5pc Spa Like Ensuite With High End Finishes. Every Bedroom Has Or Has Access To An Ensuite And The Second Floor Offers An Outdoor Balcony On The Front Of The Home. Total Of 5 Bedrooms Just on The Second Floor. The Fully Finished Basement Provides Ample Space For The Entire Family. Featuring Wetbar, 3 More Bedrooms, 4Pc Bath, Potlites Throughout And Tons Of Storage. Attention To Detail Is The Name Of The Game On This Property And You Cant Miss The High-End Finishes. (id:60365)
6145 3rd Line
New Tecumseth, Ontario
Stunning All-Brick 4+1 Bedroom Home with Indoor Heated Pool in a Serene Countryside Setting Welcome to this exceptional all-brick home nestled in the tranquility of open countryside, offering the perfect blend of elegance, comfort, and privacy. With 5 spacious bedrooms and 3full bathrooms, this home is ideal for families and those who love to entertain. Step inside to discover gleaming hardwood floors and a beautifully appointed layout, featuring an inviting living room showcasing a unique brick wall accent, a separate formal dining room framed with quality french doors bringing character and warmth to the space. The inviting family room with a striking stone fireplace is the perfect spot for cozy evenings. The bright, open kitchen is both stylish and functional with stainless steel appliances, butcherblock countertop, and direct walkout access to a large deck perfect for indoor-outdoor living and summer gatherings. The heart of the home is the private indoor heated pool, enclosed in a bright space with a large sliding door that opens to an outdoor patio. The pool area also features three large storage rooms, offering flexibility to add change rooms or an additional washroom if desired. Retreat to the spacious primary bedroom, complete with a large walk-in closet and a luxurious 3-piece ensuite. A dedicated home office offers a quiet space for remote work or study. Located just minutes from Highway 9, Highway 400, and all major shopping, dining, and amenities, this home provides the best of both worlds private country living with unbeatable city convenience. Don't miss this rare opportunity to own a one-of-a-kind retreat designed for comfort and lifestyle. Additional highlights: Natural gas heating. Outdoor Building/Storage/Workshop. Workshop space in lower level. Double car garage with plenty of additional parking. Plus-one bedroom ideal for guests, gym, or hobbies. Laundry room with oversized double stainless steel sink, dedicated folding area, cold cellar access. (id:60365)
2407 Brown Line
Cavan Monaghan, Ontario
* This tastefully restored 3 storey red brick century turn-key farm house is nestled on a very private one acre country lot which is surrounded by farmers fields * It Is In total 2,887 Sq Ft On 3 Levels Plus Basement * This residence enjoys a prime location on a very quiet street in sought after Cavan on the south/west outskirts of Peterborough * You will be impressed with the low cost of utilities, the large light filled rooms with large windows, beautiful original trim throughout, hardwood floors, high ceilings, modern fresh decor, open farmhouse/kitchen, spacious family room with fireplace, large living/dining room, four bedrooms and two bathrooms on the second floor and a fully finished loft attic * The children use the loft as an oversized playroom * It also boasts a huge mud room off the kitchen with stairs to the adjacent oversized 2 car+ attached drive-shed/garage * The basement is totally unfinished with good height and a ground level walk-out - amazing potential **** EXTRAS: Metal Roof * Spay Foam Insulation 3rd Level * Gutter Guard Eavestrough System* 16W Generator * 200 AMP Service * Dual Heating Systems - 2 High Efficiency Forced Air Propane Furnaces With Central Air Conditioning Service All 4 Levels *PLUS* Radiators On The 1st and 2nd Floors Heated By A Hot Water Oil Boiler (2016) * As mentioned, this wonderful home enjoys a premium location with easy access to both HWY 7 & HWY 115 and is only a 10 minute drive to COSTCO in Peterborough and a 60 minute drive to the GTA * It is a turn-key residence providing country living at its best * Home Inspection Available * (id:60365)
3551 Wass Crescent
Oakville, Ontario
Welcome to 3551 Wass Cres. Newly renovated 4+2 bedrooms, 3.5 bathrooms. Rarely offered fully separate legal 2 bedroom basement apartment! Perfect as a long term lease (current owner rented at $2,500 per month) or better as an airbnb for higher return. Nestled on the corner of a quiet mature street only steps from Lake Ontario in one of Oakville's most desirable neighbourhoods. This beautiful home features no carpet and plenty of natural light. The main floor features a spacious living room. The gorgeous kitchen featuring stainless steel appliances, a waterfall island, quartz counters and backsplash and an abundance of storage opens up to the dining area as well as the formal family room with an accent wall and gas fireplace. The second floor features 4 bedrooms as well as space for an office area. The sizable primary retreat features a walk in closet and spa like ensuite with an oversized stand up shower. This portion of the house also features its own completely separate laundry room on the lower level. The legal basement apartment is fully separate from the main house making for easy seamless rental income. The basement features its own separate entrance, laundry, full kitchen, 2 bedrooms and a full bathroom. Driveway has enough room for at least 5 cars. Step out to the backyard oasis with a large swimming pool and deck. Perfect for enjoying the warm weather with family and friends. This home is steps from Lake Ontario as well as many lakeside attractions, parks and trails. Close proximity to top rated schools. Less than 5 minutes to two large shopping plazas. The opportunities with this home are endless! (id:60365)
8 Purcell Square
Toronto, Ontario
Main & 2nd floor only. Beautifully maintained, spacious, and light-filled home situated on a quiet crescent in a highly desirable neighbourhood. Ideally located within walking distance to top-rated schools, grocery stores, shopping, Milliken GO Station, TTC, Highway, gyms. The home features four generous bedrooms, a dedicated study, a comfortable family room, and a separate living room providing ample space for both entertaining and everyday living. This exceptional property combines comfort, functionality, and an outstanding location. An ideal choice for families seeking their next home. Tenant responsible for lawn care & snow removal. (id:60365)
18 Tambrook Drive
Toronto, Ontario
Welcome to 18 Tambrook Drive! Located in a highly sought-after neighbourhood, this beautiful detached home offers a rare combination of comfort, convenience, and natural beauty. Featuring a bright, spacious, and functional layout, the home backs onto a serene ravine with an unobstructed view and a finished walk-out basement. Hardwood flooring throughout the main and second floors. Modern kitchen with quartz countertops and stylish backsplash. Fully finished walk-out basement with an additional bedroom, 3-piece bath, and large recreation room - perfect for guests or extended family. Located in the Top-Ranking School District. Just steps to parks, schools, and supermarkets, and within minutes to Hwy 404 & 401. Walking distance to TTC, banks, library, and more. Move-in ready - this home is a must-see! ** This is a linked property.** (id:60365)
Basement Room - 992 Ridge Valley Drive
Oshawa, Ontario
Private basement bedroom for rent. Shared kitchen, bathroom & laundry with 1 other tenant. Close to parks & bus stop for bus number 410. Utilities and Internet included. (id:60365)

