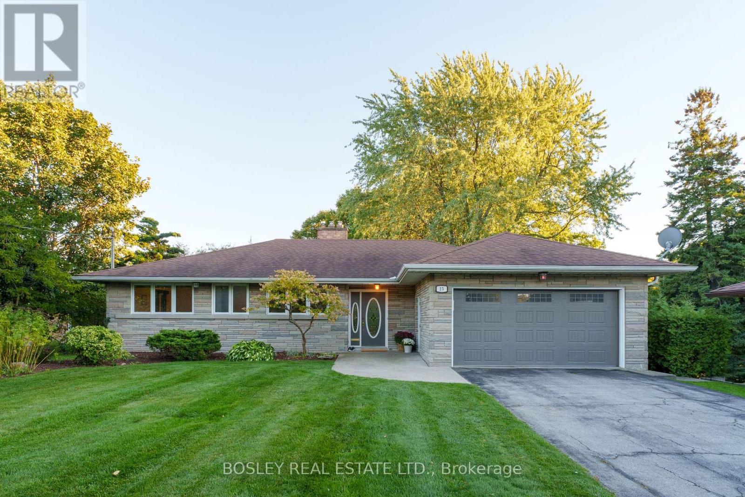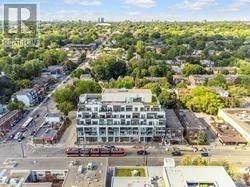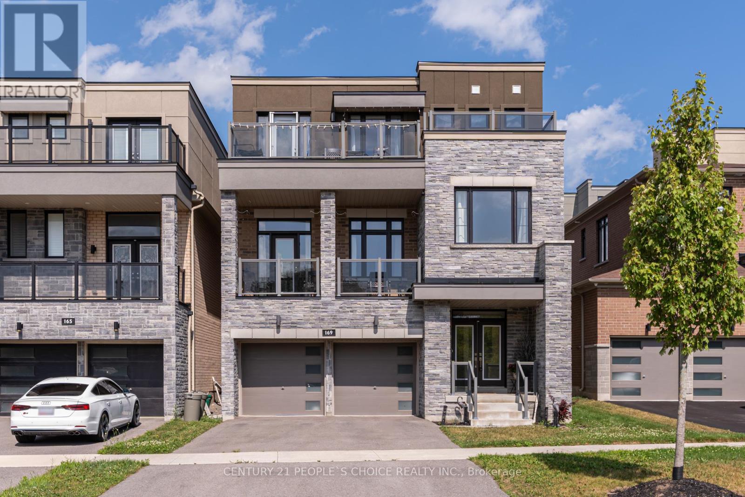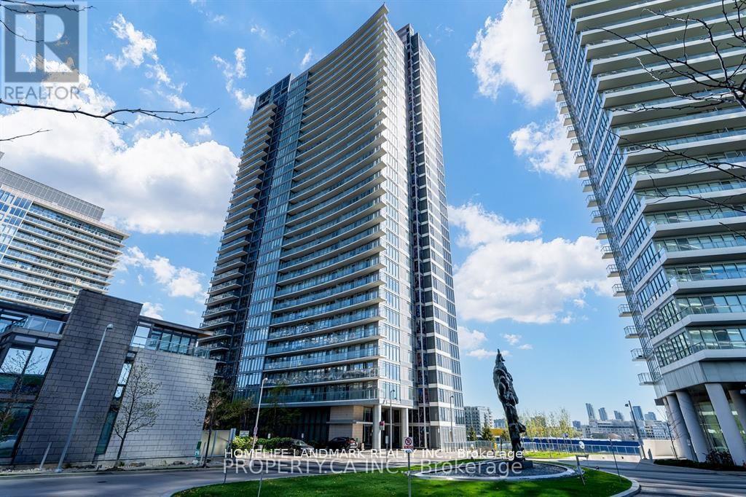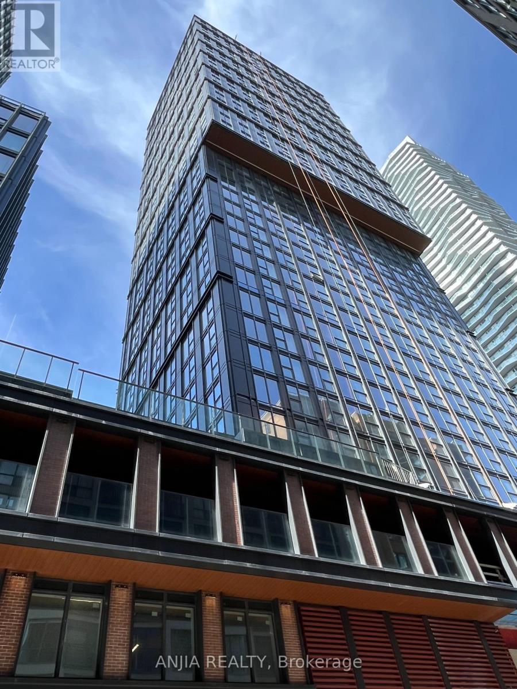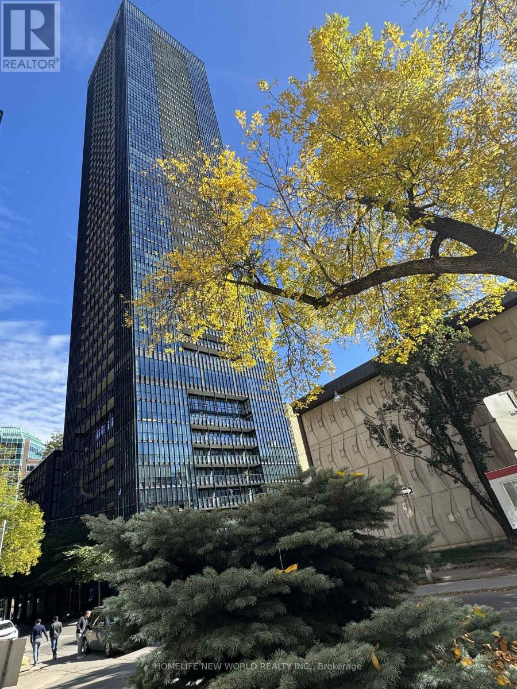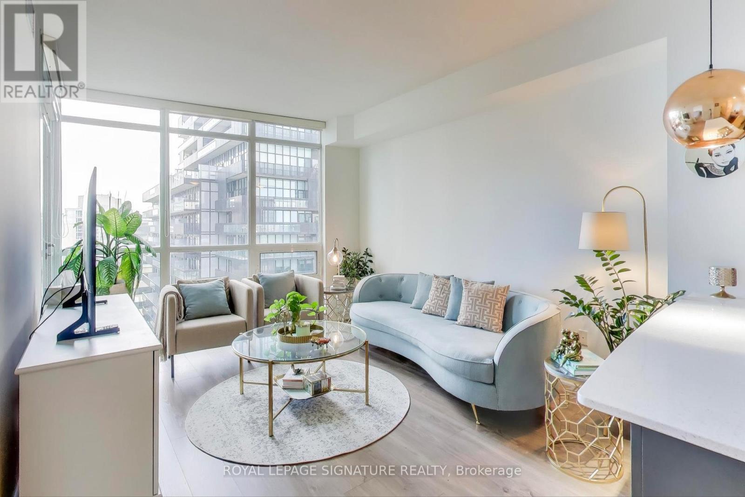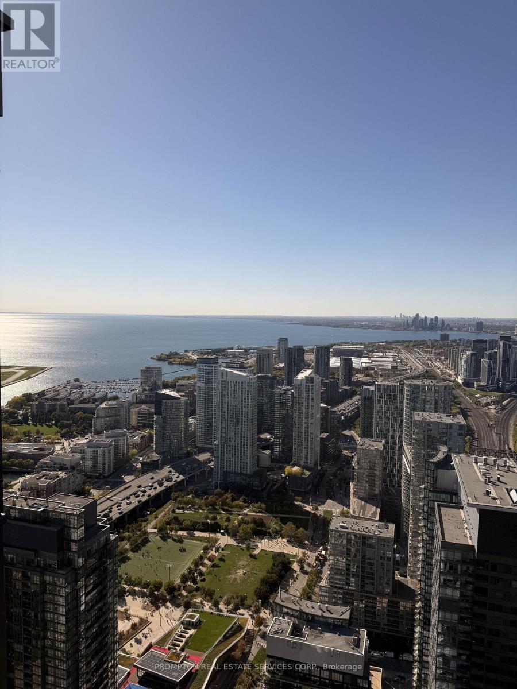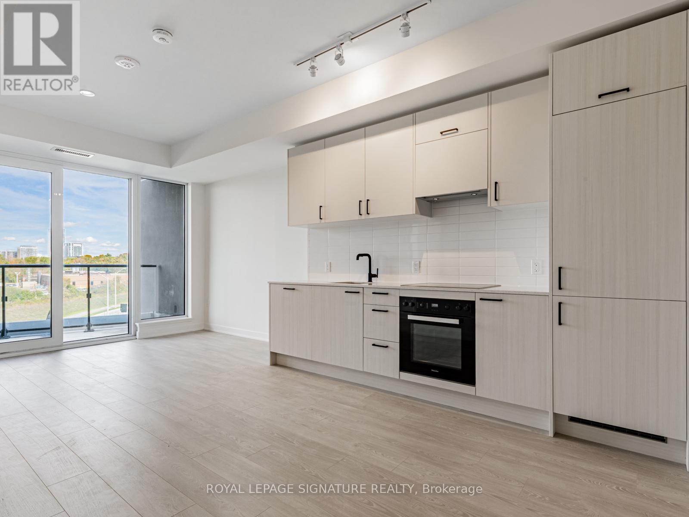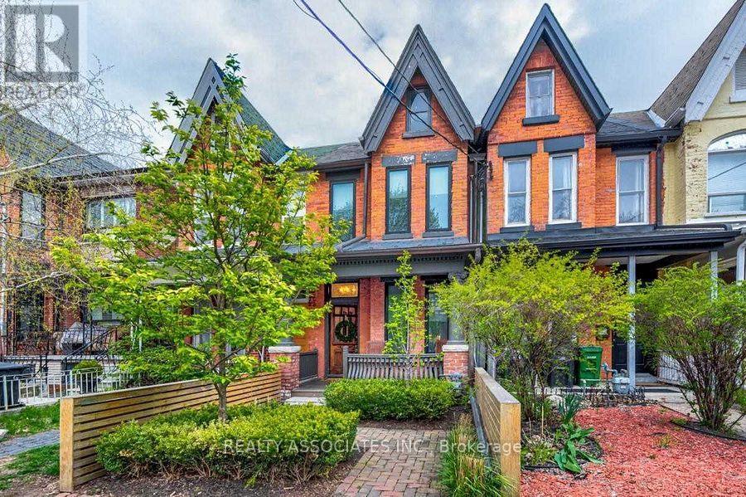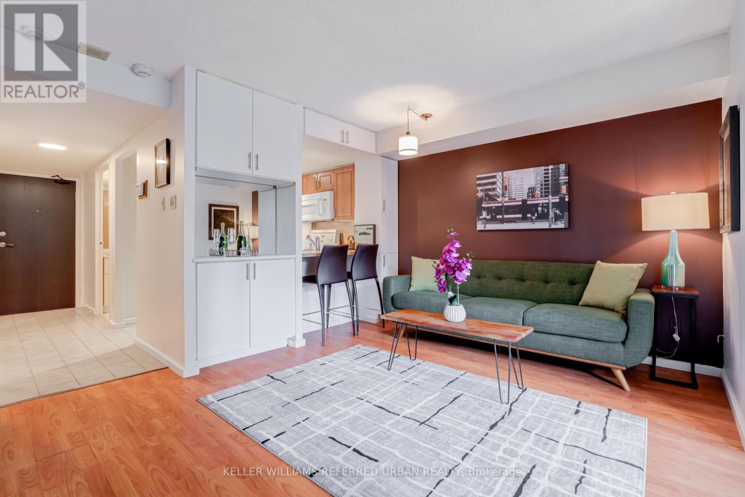25 Ayre Point Road
Toronto, Ontario
Welcome To 25 Ayre Point Road! A Rare Opportunity In One Of The Most Coveted Enclaves Of The Bluffs. Tucked Away On A Private, Tree-Lined Cul-De-Sac, This Beautifully Maintained 3+1 Bedroom, 3-Bathroom Home Sits On An Extraordinary 70 x 492 Ft South-Facing Lot backing directly Onto The Bluffs and set far back from the street front with Just Under 4000sqft Of Living Space Including The Lower level. Step Into Your Backyard Oasis Completely Secluded And Surrounded By Nature- Featuring An In-Ground Pool, Mature Trees, And Your Own Private Gated Access To The Ravine With Exceptional Lake Views. The Ravine Leads Directly To Cudia Park And A Network Of Scenic Trails, Offering Endless Opportunities For Adventure, Wildlife Sightings, And Hikes In The Forest. Lovingly Cared For By The Same Family For Over 46 Years, This Home Offers A Spacious And Functional Layout. The Main Floor Features Large Windows, Framing Stunning Views Of The Ravine And Lake, Filling The Home With Natural Light And Year-Round Beauty. The Renovated Kitchen Is Combined With A Sunroom Extension, Offering A Front-Row Seat To The Changing Seasons- The True Focal Point Of This Home. Cozy Up, Entertain Or Relax In The Open Concept Living And Dining Areas Featuring Hardwood Flooring, Fireplace And Charm! Upstairs You'll Find Three Generous Bedrooms, Picture Windows -All With Ample Storage. The Sizeable Lower Level Features Full Ceiling Height, A Second Kitchen, Fireplace, 4th Bedroom With 3 Piece Bathroom, Den and coveted Walk-Out To The Backyard. An Ideal set up For Added Living Space, Family And Guests. Located In A Warm And Welcoming Community Where Children Still Play Outside, Neighbours Become Friends, And A Close-Knit Community Feel Thrives Just Minutes From The City. Walk To Top-Rated Schools, Shops, Restaurants, And Some Of The Best Trails In The City .The GO Train Is Just Minutes Away, With Downtown Only 20 Minutes.Don't Miss Your Opportunity To Call This Spectacular Property, Home! (id:60365)
213 - 1630 Queen Street
Toronto, Ontario
Welcome To West Beach Condos! This Furnished Spacious 1+1 Features Open-Concept Living, Kitchen & Dining With A Walk-Out To A Balcony Among The Tree Tops. The Den Is A Perfect Area For A Home Office! 4 Piece Bathroom With A Soaker Tub! Conveniently Located Steps To The Beach, Leslieville, Grocery Stores, Ttc, Parks & 15 Mins To Downtown! Includes Parking! Incredible Rooftop Common Area, A Gym & Party Room! **EXTRAS** See list- furnished unit. (id:60365)
169 East Shore Drive
Clarington, Ontario
Welcome to 169 E Shore Drive, This Stunning Detached 3 Storey Home Features Modern Exterior Finished with Great Curb Appeal, Boasting 3,533 Sq Ft (Above Grade), Double Door Entry, 5 Spacious Bedrooms with a Primary Retreat on its Own Floor, A spacious Family Room on the 2nd Level with a Private Walk Out Balcony with Lake Views, Filled with Tons of Natural Sun Light, 4.5 Bathrooms, Double Car Garage with Entry into Home, Easily Park 4 Vehicles, Mudroom, Garage Door opener W/Remotes, Open Concept Floor Plan on the Main Floor With Dining, Living, Kitchen and Breakfast, Beautiful Gas Fireplace, Freshly Painted (2024), Carpets Shampoo Washed (2024), Well Maintained Property, Oak Staircase, Hardwood Floors on Main Level, 9' Ft Ceiling on Main Level, 10' Ft Ceiling in Family Room on 2nd Level, Upgraded Light Fixtures, Eat in Kitchen with Island, Drop Down Pendant Lighting, Undermount Double Sink, Gas Stove, S/s Appliances, Massive Primary Bedroom Retreat on its Own Floor With Stunning Walkout Terrace with Lake Views, Large Walk in Closet and 5 Pc Bathroom En-suite, Facing Wooded Area, Great Unobstructed Views All Around, Live By The Lake, Surrounded By Nature, A Must View! (id:60365)
2517 - 121 Mcmahon Drive
Toronto, Ontario
Luxurious Bright Conner 2+1 Unit! Den With Big West Facing Window, 9' Celling , 912 Sqfs+ 126 Sqfs Balcony As Builder's Floor Plan. Minutes To Hwy 401 & 404, Bayview Village Shopping Mall,. Steps To Subway, Go Train, Hospital , Ikea, Canadian Tire, Starbucks., McDonalds, Future Park , Shuttle Bus Service. (id:60365)
1116 - 82 Dalhousie Street
Toronto, Ontario
One year old condo.A good chance to live in Luxury Studio in the heart of Downtown Toronto. Walking Distance from Dundas & Yonge TTC Subway Station, Eaton Center, Next to Toronto Metropolitan University (Ryerson), George Brown College, 24 hrs Concierge, Grocery Store, Exclusive large Gym, Outdoor Lounge, Private Study Room, Rogers 1.5 Gigabite Speed Internet Included. (id:60365)
607 - 101 Charles Street E
Toronto, Ontario
A Spacious Bright Open Concept Bachelor Unit in the Award Winning X2 Condos By Famous Great Gulf with Upgrades, Ample Storage With A Three Door Closets and A Stunning And Breathtaking Unobstructed North Views, Large Balcony And Floor to Ceiling Windows. Modern Stylish Kitchen With Upgrade Granite Counters. Excellent And Functional Layout. 9' Ceiling, High-End Finishes Throughout. At A Prime Location. Just minutes from the Subway and Yorkville. Walk To Both Subway Lines, Bloor Yorkville Shops, Close To U Of T And TMU, Offices, Banks, Restaurants, Coffee, & DVP And More. (id:60365)
1101 - 30 Roehampton Avenue
Toronto, Ontario
Welcome to 30 Roe, just steps away from the bustling activity at Yonge & Eglinton. Immerse yourself in the vibrant energy of the surrounding neighbourhood, with an array of high-end shopping destinations and culinary delights just minutes away from your doorstep. Convenience is key in this prime location, with transit options readily available to whisk you away to any corner of the city. This 1+den unit features a great-sized den for added versatility and is perfect for those who work from home. Enjoy a morning cup of coffee from your spacious balcony. This must-see condo offers you the ultimate in comfort, style, and convenience. Experience the pinnacle of city living at Yonge & Eglinton, where the best of Toronto awaits at your doorstep. Landlord prefers no pets and non-smokers. Tenant to set up a Carma account for hydro and water, not included. (id:60365)
6902 - 3 Concord Cityplace Way
Toronto, Ontario
Be the first to live in this stunning, never-occupied UPPER HOUSE COLLECTION CORNER 2-bedroom, 2-bathroom suite with parking! Perfect for professionals or anyone seeking vibrant downtown living, this premium unit offers NW facing exposure, flooding the space with natural light throughout the day. Step out onto the expansive, heated balcony, a perfect year-round retreat with breathtaking LAKE and city views, ideal for relaxing, entertaining, or enjoying your morning coffee. The spacious, open-concept layout features floor-to-ceiling windows and modern design elements throughout. The sleek kitchen boasts premium Miele appliances, built-in organizers, and ample counter space, while the two full bathrooms include spa-inspired finishes and oversized medicine cabinets for ultimate convenience. The split-bedroom design offers optimal privacy, and both bedrooms are generously sized with large closets. Located in a prestigious downtown location just steps from The Well, Rogers Centre, CN Tower, TTC, Union Station, Financial District, and top restaurants and shops. Experience luxurious lakeside city living in a rare northwest-facing corner suite. *One EV Parking Included* (id:60365)
513 - 1 Kyle Lowry Road
Toronto, Ontario
Welcome to this stunning, never-lived-in 2-bedroom, 2-bathroom suite in an exclusive 8-storey boutique residence equipped with EV PARKING. The spacious primary bedroom features a private ensuite and walk-in closet, while the second bedroom offers double closets for ample storage. Enjoy a bright, open-concept living, dining, and kitchen area-perfect for relaxing or entertaining. Ideally located at the northwest corner of Don Mills & Eglinton, this home is part of Aspen Ridge's 60-acre master-planned community. Residents will enjoy access to a 125,000 sq.ft. community centre, 4,000 sq.ft. of park space, and 33,000 sq.ft. of scenic trails. Building amenities include a 24-hour concierge, state-of-the-art gym, resident lounge, party room, and outdoor terrace. 1 parking spot (EV-ready) and 1 locker included. (id:60365)
23 Afton Avenue
Toronto, Ontario
Charming Victorian Home in Beaconsfield Village! Unique Features Utilize Every Inch of The Space. Bright Open Kitchen With Lots Of Cupboards & Large Built-In Wall Unit. Douglas Fir Flooring Thruout Main Floor and 2nd Floor. Private Enclosed Backyard With Interlock Brick Patio. Great For Summer Entertaining! Detached Garage With Car Lift. Can Park 2 cars (1 above & 1 Ground Level). (id:60365)
332 - 60 Homewood Avenue
Toronto, Ontario
Bright & Sunny 1-bed condo in a boutique low-rise building with 1 parking space and South Exposure! **Open House - Sat, Oct 18th - 2pm-4pm ** This suite features ensuite laundry, generous closet space, and a renovated kitchen with quartz countertops, pot lights, and a convenient breakfast bar. Located in a well-managed building with extensive amenities, including: Indoor swimming pool, hot tub & sauna, Fully equipped fitness centre & billiards room, tennis courts, running track, squash & basketball courts, Rooftop deck/garden, bike storage & 24-hour security. Unbeatable downtown location, just a short walk to Loblaws at Maple Leaf Gardens, College Subway Station, TMU, shopping, dining, and all local conveniences. Maintenance fees include Hydro, Heat, and A/C, 1 parking and 1 storage locker. Pickleball or Tennis anyone? See Property Video! - https://propertyvision.ca/tour/15818?unbranded (id:60365)
150 Holmes Avenue
Toronto, Ontario
Welcome to this classic two-storey family home, lovingly maintained by its original owner and nestled in the highly sought-after Earl Haig school district. Offering five spacious bedrooms, a finished basement with a separate entrance, and a well-thought-out layout, this is a perfect family home. Step inside to find all-original, beautifully preserved finishes that reflect the warmth and character of this home. The main floor welcomes you with an enclosed porch leading into a grand open foyer, highlighted by an elegant circular oak staircase. The family room is a cozy retreat, complete with a wood-burning fireplace, while the open-concept living and dining areas provide ample space for entertaining. Imagine hosting 30 guests for dinner! The kitchen features solid oak cabinetry, granite countertops, and a spacious breakfast area with a walkout to the outdoor deck, perfect for morning coffee or summer barbecues. A main-floor powder room and a private office complete this level. Upstairs, the primary suite is a true retreat, offering an oversized 6-piece ensuite bath and two large closets. Four additional bedrooms on the second floor provide plenty of space for a growing family. The finished basement offers incredible versatility, featuring a large open recreation area with a second wood-burning fireplace, an additional bedroom, a 4-piece bath, a cold storage room, and a separate entrance ideal for in-laws, guests, or rental potential. Outside, enjoy a private backyard with a deck, perfect for entertaining or unwinding after a long day. Located in a prime neighbourhood, you'll have easy access to public transportation, subway stations, shopping, and top-rated schools. Plus, with many fantastic restaurants nearby, you'll never run out of dining options! Don't miss this rare opportunity to make this home your own. Schedule your private showing today! Offered for sale adjacent property at 152 Holmes Ave (MLS# C12337375) (id:60365)

