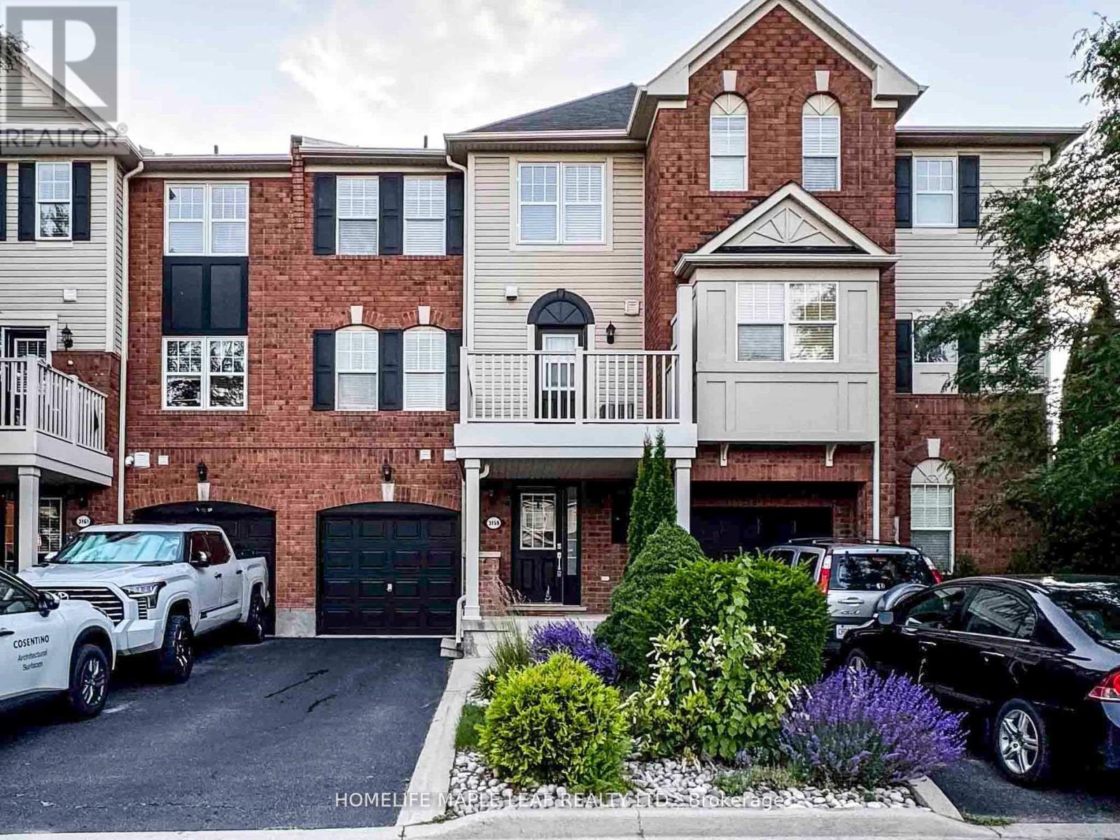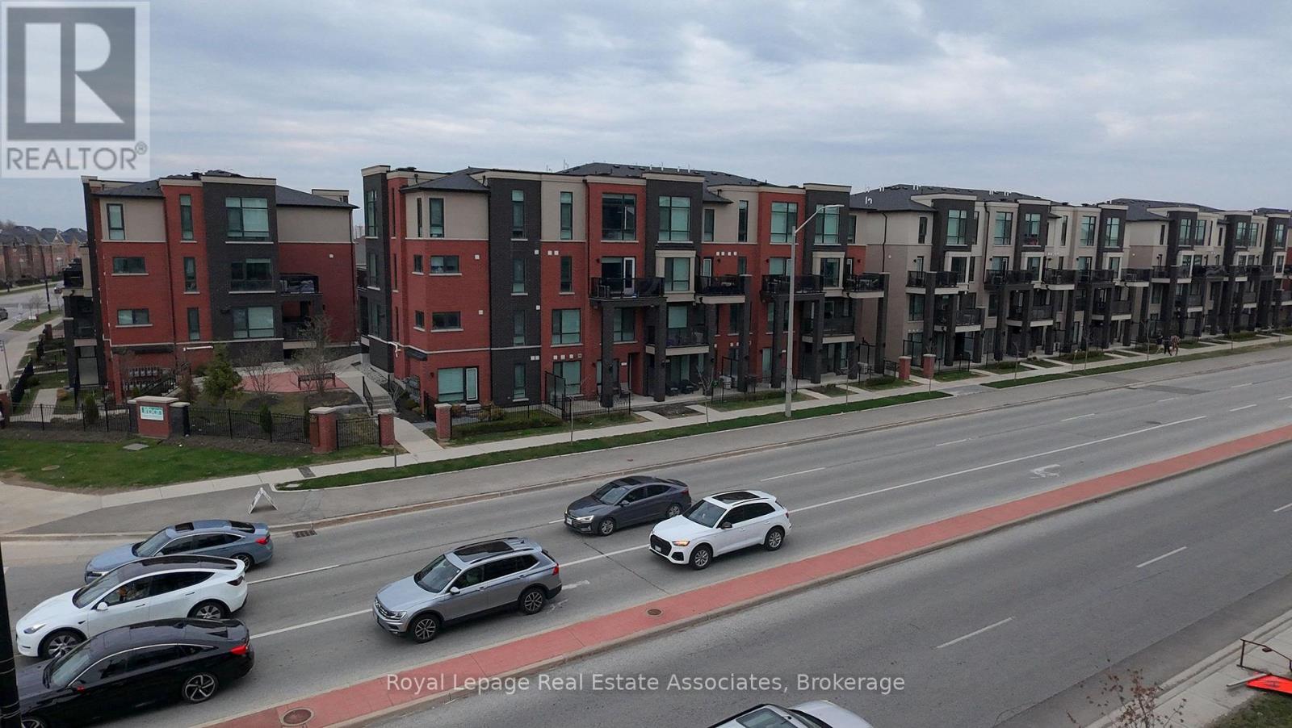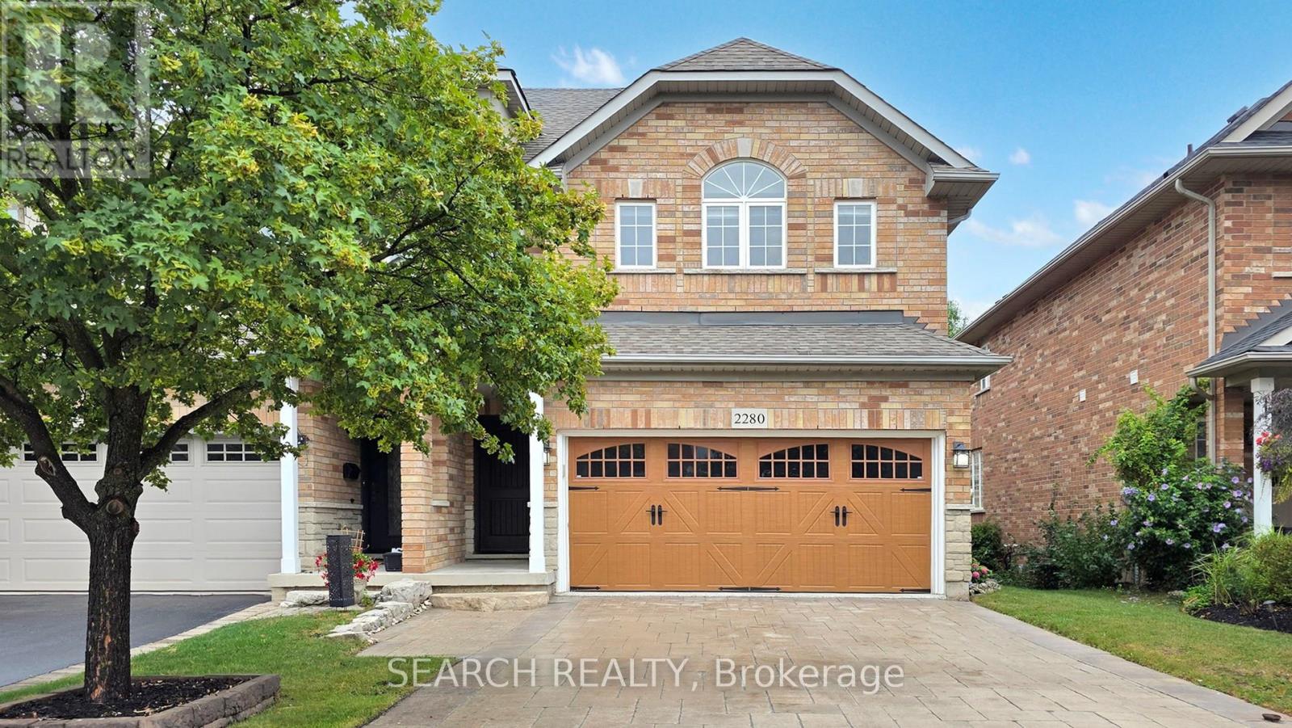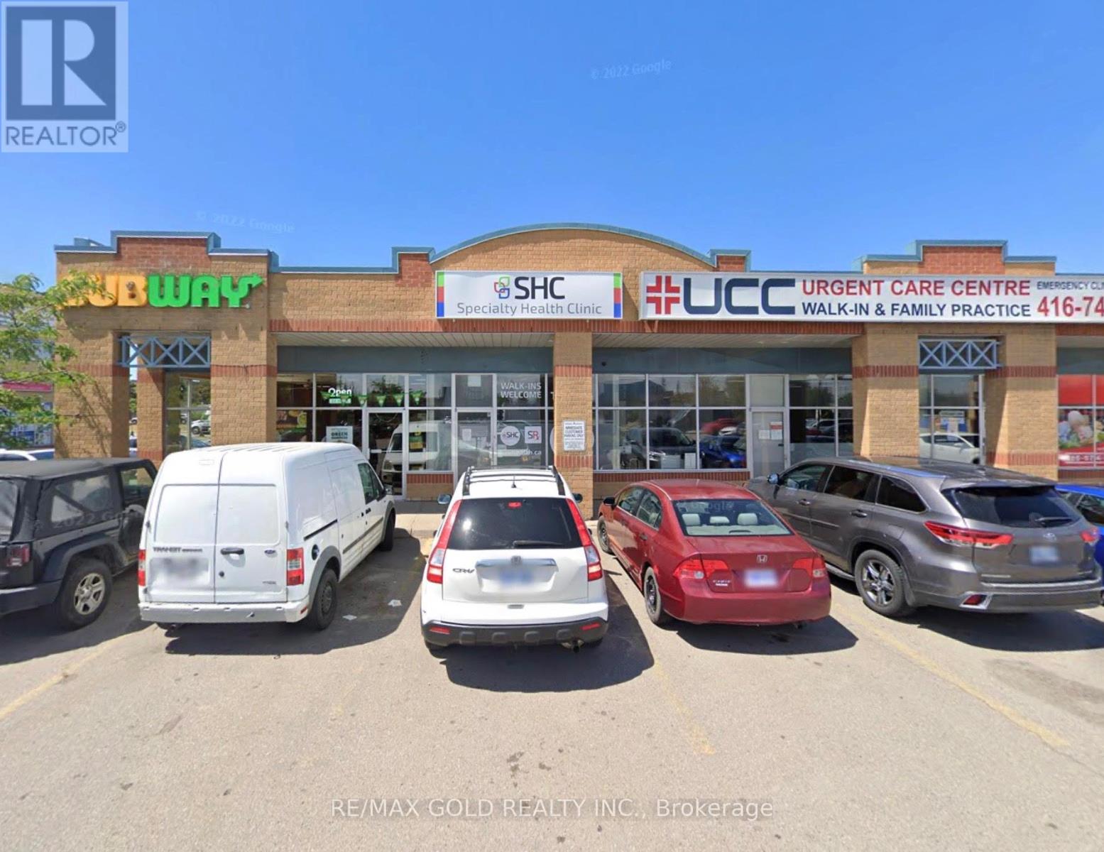68 Nasmith Street
Brampton, Ontario
Spacious and fully renovated home available for immediate lease, ideal for students, working professionals, or families with stable income. Featuring an upgraded kitchen with granite countertops and granite tile flooring, a luxurious primary bedroom with walk-in closet and ensuite, and generously sized bedrooms throughout. The home offers a large foyer, elegant finishes, an unfinished basement, and a huge backyard perfect for outdoor living. Parking includes an extra-wide driveway for up to 6 vehicles and a 2-car garage. Tenant is responsible for 100% of utilities and Wi-Fi too . Conveniently located near schools, parks, Hwy 410, Bramalea City Centre, Trinity Commons, public transit, and major amenities. (id:60365)
3159 Stornoway Circle
Oakville, Ontario
This Stunning 3-Storey house features 2 bedrooms and 2 bathrooms, this home is conveniently located near a hospital, park, and major highways. The main floor includes a spacious walk-in laundry room with ample storage space. Upstairs, the primary bedroom boasts a walk-in closet and Jack and Jill bathroom. Lots of upgrades! New flooring and Paint, you'll have the opportunity to envision the open raw space and make it your own! (id:60365)
28 Allonsius Drive
Toronto, Ontario
This beautifully renovated detached Raised Bungalow in Etobicoke's desirable West Mall neighbourhood combines timeless charm with luxury modern finishes. Offering Over 1,400 Sq. Ft. on the Main Flr. with three spacious bedrooms, two bathrooms, & a large finished basement with a Rec. Rm., Home Theatre, 3 Piece Bathroom and Laundry Room, this home is designed for both comfort and style. The Primary Bedroom has a 4 Piece Ensuite & a Walkout Deck! Cathedral ceilings with skylights, a porcelain feature wall, and a Napoleon Gas Fireplace set the tone for the open-concept Living, Dining & Kitchen areas. The brand-new custom kitchen showcases Canadian-made cabinetry with LED lighting, a Very Large 10-ft Centre island, KitchenAid Appliances including a 5 Burner gas range, quartz countertops, and a pot filler. The dining area is enhanced with a wood feature wall and LED mirror, while luxury Canadian hardwood floors flow throughout. All Bathrooms feature heated tile floors, custom vanities, LED mirrors, and there is a spa-like ensuite with a double vanity. Renovation upgrades include epoxy garage floors, a new garage door, fiberglass front door, soffit exterior lighting, spray foam insulation at the front, all new windows and doors, stair lights, a spacious laundry room, theatre room with LED lighting, high-quality basement vinyl flooring, new furnace and AC, Stucco Exterior and All New Wiring with an upgraded 200 AMP panel with ESA permit. Exterior enhancements include a new 10x10 deck, new railings, professional landscaping with walkways and stairs. This Home is found in an Excellent Location on a Quiet Side Street with Low Traffic on a 50 x 120 Ft. Lot! Ideally located near Rockwood, Cloverdale, & Sherway Gardens, schools, shops, and parks with trails, plus direct bus access to Islington Station and quick connections to Highways 427, 401, and the Gardiner. A rare opportunity to own a fully renovated home in one of Etobicoke's most sought-after communities! Shows a 10++ (id:60365)
10 Bloorlea Crescent
Toronto, Ontario
Updated family home with up to 5 bedrooms, inground pool, and a separate basement entrance for the extended family or income potential in a prime Etobicoke Location. Welcome to this spacious and updated detached all brick home, ideally located in a very desirable neighborhood. Featuring up to five bedrooms, a separate basement entrance, and a private inground pool, this property offers exceptional flexibility for families, multi-generational living, or rental income. Property Highlights: Vacant and ready for quick closing Separate entrance to basement ideal for in-law suite or rental potential Inground pool perfect for summer entertaining Spacious lower level with open layout easy to convert into a fifth bedroom Recent Upgrades Include: Furnace (Nov 2021) Roof (Aug 2023) Soffits, eavestroughs, downspouts (Dec 2023) Plumbing updates (May 2025) Central A/C (2 Ton Reliance) Driveway sealing (July 2025) Garage door & opener (Aug 2025) R60 blown-in insulation (Aug 2025) Renovated bathrooms (Upper & Lower June 2025) New pot lights throughout kitchen, bedrooms, bathrooms (June 2025) Updated laundry room with new sink and plumbing New ceiling tiles in basement Frigidaire stainless steel appliances (Fridge, Stove, Dishwasher July 2025) New carpeting throughout upper and lower levels (July 2025) Luxury vinyl flooring in entryways, bathrooms, and kitchen (June 2025)This home is a rare find offering modern updates, generous living space, and income potential in a family-friendly neighborhood. Whether you're looking to upsize, invest, or settle into a turnkey property, this one checks all the boxes. (id:60365)
93 - 100 Dufay Road
Brampton, Ontario
Step into comfort and convenience with this beautifully maintained 2-bedroom, 2-washroomtownhouse located in one of Bramptons most desirable neighbourhoods. Designed for modern living, this stacked townhouse offers a smart, open-concept layout that maximizes space and natural light. Inside, you'll find a completely carpet-free home, featuring laminate flooring throughout for a clean and contemporary look. The spacious living, kitchen with a breakfast bar and dining area flows seamlessly into a well-equipped kitchen with ample cabinetry and counter space, perfect for everyday cooking and entertaining. Both bedrooms are generously sized, with large windows that brighten the space. The primary suite features its own private ensuite bathroom, while the second bedroom is ideal for guests, children or even a home office. A second full washroom ensures comfort and convenience for all. Additional highlights include: Private entrance for added privacy Ensuite laundry for everyday convenience One dedicated parking space included Walk to Dining, Shopping & Transit The location is unbeatable just steps from local plazas, grocery stores, coffee shops, restaurants, banks, and everyday essentials. With schools, parks, and trails nearby, its a community that balances comfort and lifestyle. Commuters will love the easy access to public transit and Mount Pleasant GO Station, making travel across Brampton and into the GTA simple and efficient. This home is perfect for young professionals, couples, or small families looking for a stylish place to call home. Don't miss this opportunity schedule your private viewing today! (id:60365)
2280 Highcroft Road
Oakville, Ontario
Executive 3 Bedroom Semi with approx 2100 sq ft of livable area with rare double drive garage in desirable child-friendly Westmount neighbourhood. Spectacularly maintained with many upgrades throughout. A great open concept main floor features 9-foot ceilings and hardwood flooring throughout, a spacious living room with a gas fireplace, a dining area, and a fully renovated kitchen with a quartz waterfall countertop and top-of-the-line stainless steel appliances. Opens to a beautiful, professionally landscaped backyard and an upgraded metal deck railing with glass panels and a custom staircase. The second floor features three large bedrooms, a Master Bedroom with a renovated en-suite Bathroom, including a Glass Shower, and a Spacious Walk-in Closet with Custom Storage. The garage floor has been epoxy-coated. Approximately $150K in renovations and upgrades are visible throughout the home. Fully finished basement with one full bathroom (double door and walk-in - 3 pcs). Excellent Location, Steps to Catholic School St. John Paul II Elementary, Oakville Soccer Club, Walking Distance to 3 Other Elementary and High Schools. Walking Distance to Shopping Plazas and Oakville Hospital. Easy AccesstoQEW/403. (id:60365)
12 Wainwright Drive
Brampton, Ontario
WOW! This immaculate, Spic & Span, 4-bedroom, Detached model home is only 4 years old and backs onto peaceful green space. This Move-in ready home is tastefully Decorated and loaded with upgrades. Long List of features include white oak engineered hardwood flooring and smooth ceilings throughout, 9' ceilings on the main floor, accent walls, a stunning floor-to-ceiling fireplace with large-format porcelain tile surround in the Great Room with floating shelves, and cabinets. The chefs kitchen includes kitchen appliances, upgraded cabinetry, quartz countertops, a chimney-style hood fan, pull-out spice drawer, and pot & pan drawers in the island. Quartz surfaces also extend to all bathrooms and the upstairs laundry room, with washer/dryer and a storage closet. Additional upgrades include porcelain tile flooring in wet areas, Hunter Douglas blinds with blackout features in all bedrooms, modern light fixtures throughout, and a spa-inspired master ensuite with a frameless glass shower. The fully fenced backyard is perfect for entertaining, featuring a gas BBQ hookup, upper walkout deck with modern metal pickets, and a lower-level deck. Dimensions as per Builder FP. No homes behind the property. This home offers incredible comfort, and style. Tenant pays all utilities and are responsible for maintaining grass and snow removal. No Pets, No Smoking. Basement is unfinished and not included. Main and Upstairs Portion Only. (id:60365)
654 Murray Meadows Place
Milton, Ontario
Nestled in one of Milton's most desirable communities, this beautifully appointed townhome offers the perfect blend of comfort, style, and family living. This family-friendly neighborhood is surrounded by parks, schools, and convenient amenities, making it an exceptional place to call home. Boasting approximately 2,250 sq. ft. of thoughtfully designed living space, 3 generous bedrooms and 4 baths plus a fully finished basement with a cozy fireplace. this home offers both functionality and warmth. The spacious master suite is a haven of luxury with a 5-piece ensuite and two walk-in closets. The main level showcases a modern open-concept layout, accented by a striking oak staircase, an updated granite kitchen with stainless steel appliances, and an inviting eat-in area that seamlessly walks out to a fully fenced backyard featuring a custom-built pergola with privacy screening, a built-in BBQ area and interlocking for less maintenance and beautiful appeal, ideal for relaxation or entertaining in every season (id:60365)
11 - 25 Woodbine Downs Boulevard
Toronto, Ontario
Rare opportunity to become part of Eyeology, one of Canadas fastest-growing optometry franchises with multiple thriving locations across the country. Eyeology is known for its modern clinics, advanced technology, and superior patient care, offering franchise partners a proven business model, strong brand recognition, and ongoing marketing and operational support. This 1,108 sq. ft. medical space provides the ideal opportunity to join a trusted network that is rapidly shaping the future of eye care. Located in a high- traffic, high-visibility plaza anchored by strong tenants such as Tim Hortons, Burger King, Subway, and Food World Supermarket, the site offers exceptional exposure and consistent foot traffic. With nearby access to Hwy 427, surrounding amenities, and ample on-site parking, this location combines convenience, visibility, and the strength of the Eyeology brand, making it an attractive opportunity for business-minded healthcare professionals. (id:60365)
2 - 3171 Countess Crescent E
Mississauga, Ontario
Spacious 2-Bedroom Basement for Rent Bright and roomy 2-bedroom basement unit with a private separate entrance.Shared laundry facilities and only 30% utilities to be paid by the tenant.Conveniently located close to schools, supermarkets, and all essentialamenities. Available from: 1st September 2025. (id:60365)
102 Gilbert Avenue
Toronto, Ontario
Welcome to 102 Gilbert Ave a beautifully renovated, turn-key detached home on a 180 ft deep lot in the heart of Corso Italia, one of Toronto's most vibrant and culturally rich neighbourhoods! Offering over 2,300 sq.ft. of total living space, this stylish and highly functional 3+1 bedroom, 4-bath residence blends timeless finishes with thoughtful upgrades throughout. Step inside to a bright open-concept ground level with large windows, elegant finishes, modern chefs kitchen w/ centre island perfect for cooking and entertaining flowing seamlessly into a sun-filled living area with walkout to a private, maintenance-free Veradek deck and a spectacular backyard, creating the perfect 2-level outdoor retreat. Upstairs boasts 3 generous bedrooms including a primary retreat with 4 piece ensuite and semi vaulted ceiling. Notable upgrades include a new sump pump (2025),200 AMP Panel, hands-free kitchen faucet, NEST thermostat, touch keypad entry, video doorbell, remote-controlled dimmable lights in the primary bedroom, and pot lights and custom blinds throughout. The finished basement features a separate entrance with walk out to the yard and in-law suite, with ample storage and flexible space for a recreation room, home office, or play area. At the front, a licensed parking pad with electrical connections for EVs offers rare convenience in the city. The location is unbeatable just steps to St. Clair Wests vibrant shops, cafés, restaurants, FH Miller Elementary, TTC & Highway access and much much more. (id:60365)
88 Pearson Avenue
Toronto, Ontario
Welcome To 88 Pearson! Prime Roncesvalles Custom Designed Duplex On An Extra Wide Semi Detached Lot. This wonderful 3 Bedroom, 2 Washroom Spans Over 2 Floors, featuring over 1500SF of Living Space. Recently Renovated from top to bottom! Reno's Include: Laminate Flooring Thru-Out; Modern Kitchen Featuring Stainless Appliances, Backsplash & Quartz Counters; 4Pc Washroom On 2nd Floor, 3Pc Washroom On 3rd Floor, Enusuite Laundry, New Windows throughout and a new roof. New Ductless AC Units Just Installed. The Wonderful Terrace On The 2nd Floor For Those Lazy Summer Nights! Terrific location in the heart of Roncesvalles Village, High Park, Steps to Sorauren Park, public transportation, restaurants, shops, parks & much more! (id:60365)













