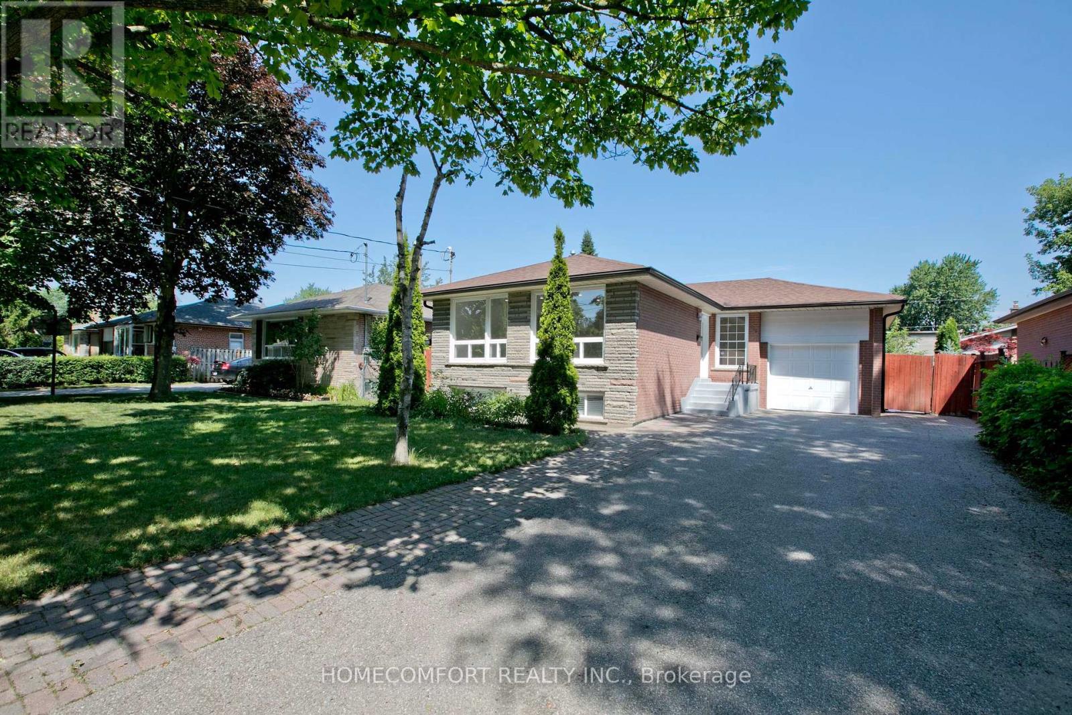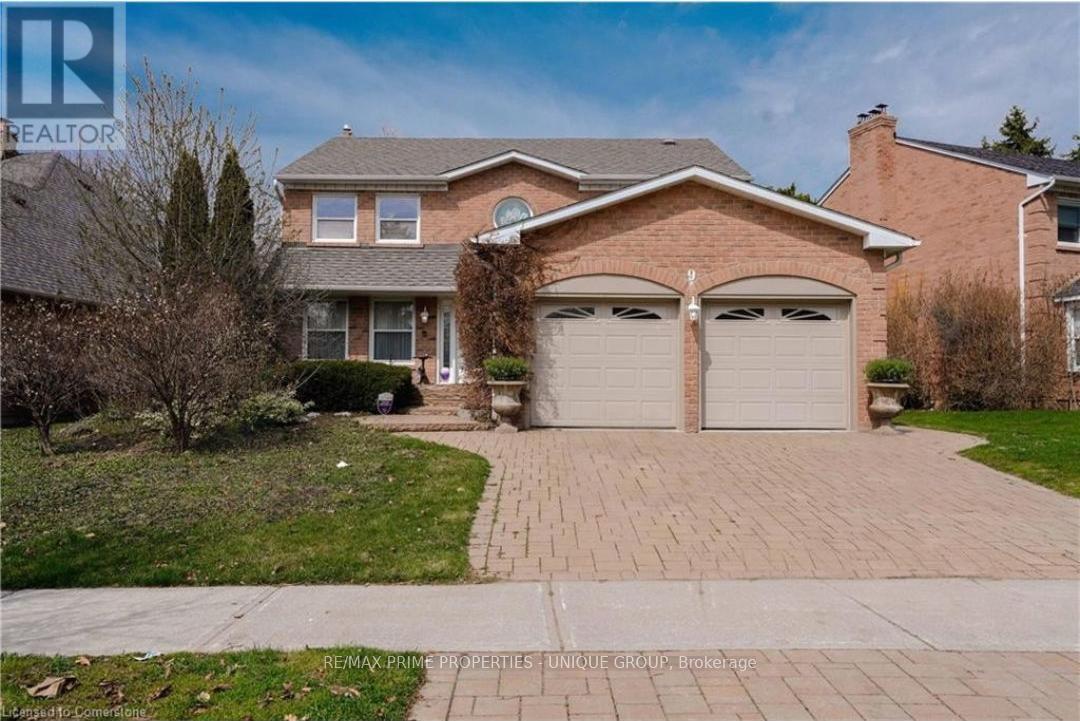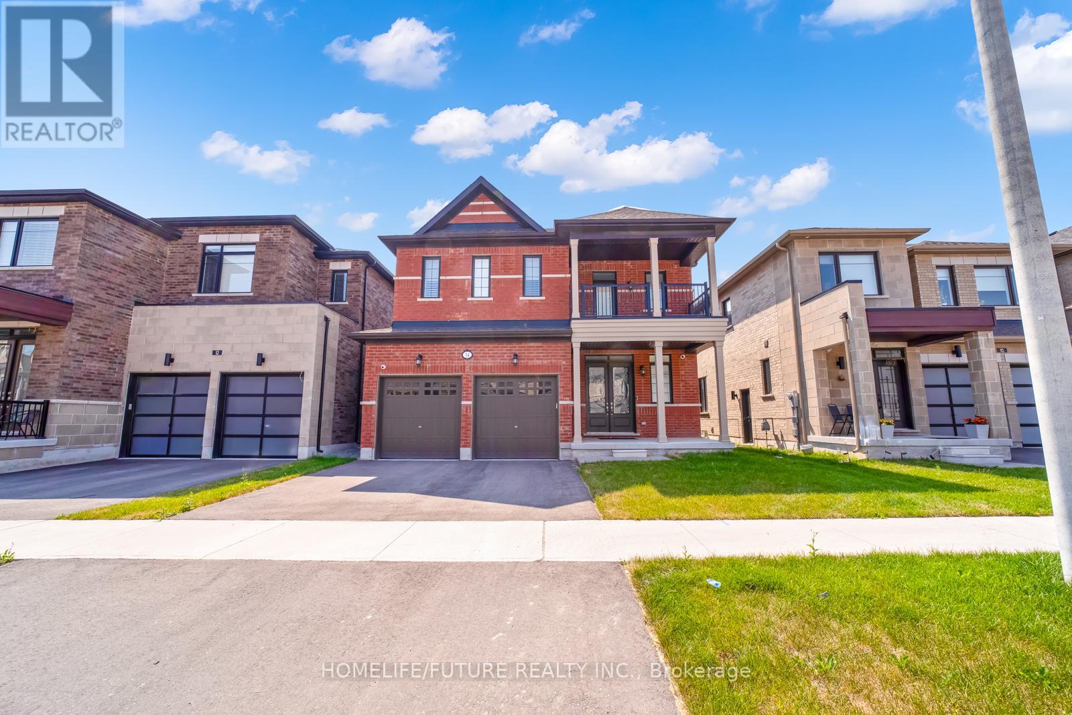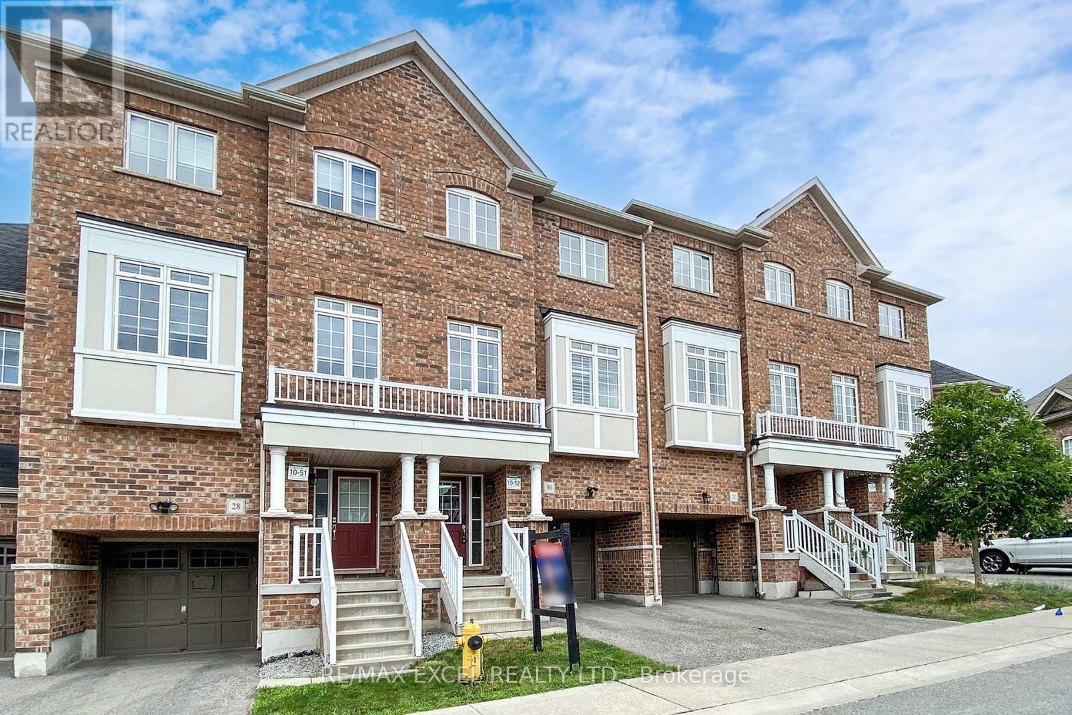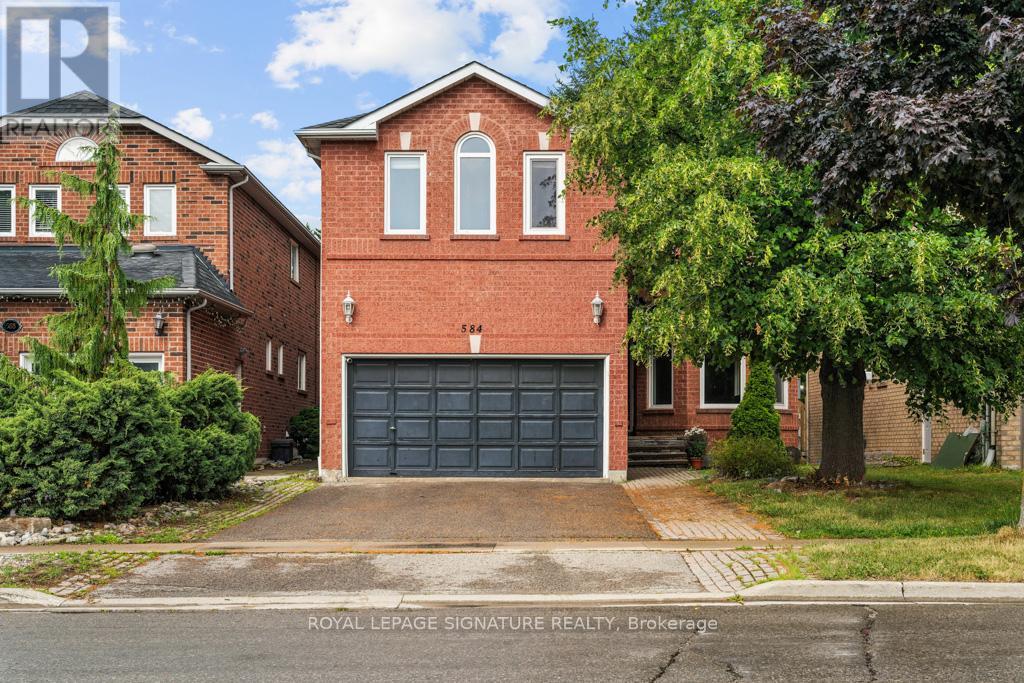43 Rollinghill Road
Richmond Hill, Ontario
Beautifully Upgraded 4-Bed, Double Garage Home In Prestigious Jefferson Community! This Well-Maintained Home Offers 9' Ceilings On The Main Floor, Hardwood Flooring Throughout, Smooth Ceilings, Upgraded Solid Wood Baseboards. Living Room Offers A Cozy Fireplace And A Large Window That Brings In Abundant Natural Light. The Stylish Modern Kitchen Is Equipped With Quartz Countertops, Stainless Steel Appliances, And An Insinkerator Food Disposer (Installed In 2021) To Help Reduce Kitchen Waste And Odors. The Spacious Primary Bedroom Includes A Walk-In Closet And Renovated 5pc Ensuite. All Additional Bedrooms Are Generously Sized, Offering Flexibility And Comfort For Family Or Guests. The Professionally Finished Basement With A 3pc Bathroom And Pot Lights Through Out, Perfect For Additional Living Or Recreational Space. Enjoy Outdoor Living In The Beautifully Landscaped Backyard With Stone Paving And A Delightful Garden Space. Recent Updates Include: Newer Furnace (2019), Roof Replacement (2020), Upgraded Vinyl Siding At The Front (2020), Tesla EV Charging Wiring In Garage (2020, Charger Excluded), Pot Lights Throughout (2022), And Kasa Smart Switches/Lights (2024) With Remote Access. 5 Mins Drive To Top-Ranking Schools Including Richmond Hill High School And St. Teresa Of Lisieux Catholic High School, And 10 Mins To Highway 404. Just Minutes From Yonge Street, Parks, Scenic Trails, And All Essential Amenities. (id:60365)
66 Ravel Drive
Vaughan, Ontario
Together Is Our Favourite Place To Be. Zoned In Top-Rated School District: Thornhill Woods P.S., Stephen Lewis S.S., And St. Theresa Of Lisieux Catholic High School. This Spacious Double Car Detached Home Has Been Lovingly Maintained By Original Owner, Nestled On A Quiet Street In The Family-Friendly Thornhill Woods Community. Featuring A Thoughtfully Designed Layout: New Italian Porcelain Tiles (2020), Porch Aluminum Columns(2021), New Roof(2019), Tankless Water Heater(2024), New Garage Doors and Openers(2018), New Windows(2025), Upgraded Two Sun Tunnels, Pot Lights, Fresh New Paint, Solid Hardwood Floors. The Main Floor Boasts A Bright Great Room Combined With A Formal Dining Area, Alongside A Cozy Living Room With A Gas Fireplace Overlooking The Sunny Breakfast Area, Creating A Warm And Inviting Space. The Functional Kitchen Offers Upgraded Granite Countertops, Stylish Backsplash, Sink With Garburator, Built-In Appliances, And Ample Storage, All In Immaculate Condition. Step Outside To A Beautifully Landscaped Backyard With Interlock Paving, Surrounded By Lush Greenery And Well-Kept Lawn, Perfect For Summer BBQs And Family Gatherings. Upstairs Features 4 Spacious Bedrooms, Including A Primary Retreat With Its Own Ensuite Bath And A Large Walk-In Closet With Custom Organizers. The Remaining Three Bedrooms Are Bright And Well-Proportioned, Ideal For Sleeping, Studying, Or Working From Home. A Separate, Neatly Organized Laundry Room With Cabinetry, Sink, And Countertop Adds Everyday Convenience. The Fully Finished Basement Offers A Versatile Living Space With One Bedroom, One Bathroom, A Large Recreation Room, A Den That Can Be Used As A Workshop Or Storage, And A Built-In Bar/Pantry Area Featuring A Sink, Dishwasher, Fridge, And Cabinets. Ideal For Rental Income, Entertaining, Or Multi-Generational Living. Enjoy Easy Access To Highway 407, Hwy 7, Public Transit, GO Stations, Parks, Trails, Community Centres, Restaurants, Supermarkets, And Much More!!! (id:60365)
435 Taylor Mills Drive S
Richmond Hill, Ontario
Top Ranked School Zone - Bayview Secondary School; Separate Entrance to the Self-contained Finished Basement, ideal for in-law suite or rental unit; Main Floor: New Kitchen(2025, New Cabinets, New Quartz Countertop & Backsplash, New Fridge, New Dishwasher, New Range Hood); New washroom; Basement: Newer Kitchen/Washroom; Smooth Ceilings with Pot Lights Throughout Main and Basement; No Sidewalk - Spacious driveway that fits up to 6 vehicles; Steps away from Go Train and Public Transit; Close to major shopping such as Walmart, Costco and grocery stores; Prime lot size: 53x100 ft; Hot Water Tank is owned - no rental fee (id:60365)
22 Nordic Lane
Whitchurch-Stouffville, Ontario
Welcome to this Charming 3-Storey Townhome in the Prime Baker Hill Community! Built in 2024 and nearly new, this move-in-ready home is nestled in a vibrant, family-friendly neighborhood known for its convenience and charm. Featuring 2 spacious bedrooms and 3 bathrooms, this beautifully upgraded townhome offers a comfortable open-concept layout with stylish finishes and abundant natural light, perfect for both relaxing and entertaining. Enjoy $$$$ spent on thoughtful upgrades, including: a modern kitchen with pot lights and sleek cabinetry; custom window blinds throughout; 200 AMP electrical service, ready for future EV charger installation; ENERGY STAR washer and dryer and water softening system. The primary bedroom boasts a private ensuite and a large walk-in closet, while the second bedroom is generously sized and conveniently located near a full bathroom. A stunning rooftop terrace provides a private outdoor retreat, ideal for morning coffee or entertaining guests. Additional highlights include a single-car garage and in-unit laundry for added convenience. Live steps from parks, schools, grocery stores, shops, restaurants, and pharmacies. Just minutes to the GO Train, community center, library, golf courses, major transit routes, and more. This is a perfect opportunity to own a stylish, low-maintenance home in a growing, well-connected neighborhood! (id:60365)
73 Cabernet Road
Vaughan, Ontario
Stunning Rarely Offered End-Unit Townhouse Nestled In One Of Vaughan's Most Sought After Communities-Thornhill Woods. Open Concept Luxurious Living Space, 9"Ceiling on Main Floor, Direct Grge Access, Spacious Eat-In Kitchen W/Upgd Extended Cabinets & Pantry, Granite Counters In Kitchen & Bthrms, 3 Large Principal Bdrms, Spectacular Private Backyard Oasis Retreat. Ready to move in & enjoy! (id:60365)
3 Hiram Road
Richmond Hill, Ontario
Welcome to this exquisite, custom-designed detached residence offering approximately 4,496 square feet of luxurious living space ( basement, main floor, second floor)nestled in a prime family-friendly neighborhood. Meticulously upgraded with over $700,000 in premium enhancements, this grand 4- bedroom, 5-bathroom home blends timeless elegance with modern convenience. Step into a thoughtfully designed interior featuring a gourmet custom kitchen equipped with Sub-Zero fridge, Wolf cooktop, Wolf wall oven and microwave, and a Bosch dishwasher. Entertain in style with a designer backyard oasis complete with a gas fireplace, built-in BBQ island, privacy wall, and a multi-zone sprinkler system. The spacious second floor offers four generously sized bedrooms and three full bathrooms, including custom-built his and hers walk-in closets. The fully finished basement includes a nanny suite with private bath, custom bar, and glass-door wine cellar perfect for hosting or unwinding. Enjoy year-round comfort with two separate heating and cooling systems, steam humidifier, and a whole-home water treatment system. Modern upgrades extend to windows, roof, electrical, and plumbing, ensuring peace of mind and efficiency. Additional luxury features include: Hansgrohe and Toto fixtures throughout, 72" linear gas fireplace with custom wall unit in the family room, Gas fireplace in basement, Built-in ceiling speakers (no amp), Custom cabinetry in all bathrooms and powder room, Two skylights, bringing in natural light, Pot lights throughout Central vacuum system, All custom window shades and light fixtures included. This elegant residence is a perfect blend of refined craftsmanship, top-tier appliances, and thoughtful upgrades ready for your family to call home. Please check out Virtual and 3D Tour!!!!!! (id:60365)
105 - 50 Disera Drive
Vaughan, Ontario
Discover exceptional urban living at 50 Disera Drive, a highly sought-after address in Thornhill-Vaughan's vibrant Beverley Glen. This spacious 2-bedroom + den, 2-washroom unit. The den area is perfect for a home office or a separate area for kids where you can easily monitor them. Step inside to a bright, open-concept layout featuring modern finishes, sleek laminate flooring, and durable ceramic tiles. The contemporary kitchen is a chef's delight, boasting elegant quartz countertops, a functional breakfast bar, and a suite of stainless steel appliances including a fridge, stove, dishwasher, and over-range microwave. Enjoy the convenience of in-suite laundry with a washer and dryer. Large windows flood the space with natural light, complemented by modern blinds for privacy and light control. Relax and unwind on your private patio, offering a peaceful outdoor retreat. This unit includes one dedicated underground parking space, a premium convenience in the GTA. Residents benefit from an impressive array of building amenities, including an indoor pool, state-of-the-art gym, 24-hour concierge, guest suites, party room, and visitor parking. The location is unparalleled, boasting a "Very Walkable" Walk Score of 75, meaning daily errands are a breeze. Enjoy a diverse selection of dining options within a 4-minute walk. Effortless grocery runs with T&T Supermarket and Walmart less than 15 minutes away on foot. Promenade Shopping Centre, with 150 establishments, is also a short 15-minute walk for all your shopping and entertainment needs. Commuting is convenient with "Good Transit" (score 50) and easy access to major highways, Finch Station, and Langstaff GO. Nearby parks and top-rated schools complete this ideal family-friendly community. Experience the perfect blend of comfort, convenience, and value. Don't miss this exceptional opportunity! Schedule your private viewing today. (id:60365)
9 Longwater Chase
Markham, Ontario
Set on one of Unionville's most distinguished streets, 9 Longwater Chase offers a rare opportunity to own a home where historic charm and modern luxury co-exist in perfect harmony.Gracefully positioned in the exclusive Bridle Trail enclave, a neighbourhood inspired by the beauty of Unionville's storied past this distinguished residence welcomes you with timeless curb appeal, sun-drenched living spaces, and renovated gourmet kitchen. Large formal rooms are perfect for entertaining and extended families. Four large bedrooms, a basement awaiting your creativity and fabulous wide lot. Beyond your doorstep, Unionville's beloved Main Street with its cobblestone charm, boutique shops, fine dining, and art galleries is minutes away. Modern amenities are close by, with Downtown Markham five minutes away. Leading schools, parks, and commuter routes are just minutes from home.A rare offering for the discerning buyer who demands excellence, heritage, and lifestyle in equal measure. (id:60365)
14 Nigh Drive
Markham, Ontario
Welcome To 14 NIGH DR In PrestigiousMiddlefield, Markham! Modern & Elegant!OpenLayout For Entertaining! Double French Door,10Ft Smooth Ceilings On Main, 9Ft On 2nd.Upgraded Hwd Flr Thru-Out.Upgraded OlympiaTile In Kitchen & Foyer. Good Size KitchenW/Stone Counter, Bn S/S Appl, ExtendedCabinets, Large Centisland & Breakfast Bar. 4Spacious Bdrm, 3 Bath(2 Ensuites) & ConvenientLaundry On 2nd. Large W/I Closet &5Pc EnsuiteW/Glass Shower In Master.Garage Door Opener &Remote. Tarion Warranty. Walking Distance ToAaniin Community Center. Minutes To Hwy 407,School, Shop, Park...Don't Miss This Beauty!!! (id:60365)
30 Roy Grove Way
Markham, Ontario
Welcome To This Beautifully Upgraded 3-Bedroom Townhouse With Scenic Views & Prime Location. Offering 1,918 Sq. Ft. Of Bright,Open-Concept Living Space In Highly Desirable Greensborough Community. Located Just A 2-Minute Drive To Mount Joy Go Station, This HomeBlends Convenience, Comfort, And Style.The Main Floor Features 9-Foot Ceilings, A Generous-Sized Kitchen With Quartz Countertops With Matching Backsplash And A Striking Waterfall Island Create a Sleek, Modern Focal Point In The Kitchen, A ChimneyHood Range, Upgraded Cabinet Handles, Stainless Steel Appliances, And An Oversized Breakfast Area With A Bar Station And Eat-In AreaPerfect For Family Gatherings. The Kitchen Flows Seamlessly Into The Open-Concept Living And Dining Area, Highlighted By A Beautiful Accent Wall, Wrought Iron Pickets On The Staircase. Step Outside Onto Two Private Balconies Or The Backyard Deck, With Views Of The Lake And Park.The Ground-Floor Family Room Offers Flexibility As An Extra Bedroom Or Office. The Primary Bedroom Includes A Walk-In Closet, Custom PAXWardrobe, And A Spa-Like 3-Piece En Suite. Laundry Room Features A Sleek Built-In Sink - Adding Both Function And Flair For Effortless Everyday Living. Additional Features Include Upgraded Laminate Flooring, Direct Garage Access, EV Charging, And VisitorParking Directly Across The Unit. Enjoy A Vibrant Lifestyle With Nearby Tennis Courts, Playgrounds, A 2 Min Drive To Mount Joy PS And Walking Distance To Brother André Catholic Secondary School. Located In Close Proximity To Shops, Community Centres, And All Amenities, This Home Offers Exceptional Value In A Prime Family-Friendly Neighbourhood. EXTRAS: Existing: S/S Fridge, S/S Stove, S/S Rangehood, S/S Dishwasher, StackedWasher & Dryer, All Elf's, All Window Coverings, Furnace, Cac, Gdo + Remote & EV Charging (ESA Certified), PAX Wardrobe, Barn Door. (id:60365)
23 Kingwood Lane
Aurora, Ontario
ABSOLUTELY STUNNING!!! BRAND NEW EXECUTIVE "GREEN" & "SMART" HOME NESTLED ON A SPECTACULAR LOT AT THE END OF STREET AND SIDING/BACKING ONTO THE CONSERVATION LOCATED IN THE PRESTIGIOUS ROYAL HILL COMMUNITY OF JUST 27 HOMES WITH ACRES OF LUSCIOUS WALKING TRAILS OWNED BY THE MEMBERS OF THIS EXCLUSIVE COMMUNITY IN SOUTH AURORA. THIS IS AN ARCHITECTURAL MASTERPIECE AND IS LOADED WITH LUXURIOUS FINISHES & FEATURES THROUGHOUT. COVERED FRONT PORCH LEADS TO SPACIOUS FOYER AND SEPARATE OFFICE. OPEN CONCEPT LAYOUT WITH MASSIVE MULTIPLE WINDOWS ALLOWS FOR MAXIMUM NATURAL LIGHTING. HARDWOOD & PORCELAIN FLOORS, SMOOTH 10' (MAIN FLOOR) AND 9' CEILINGS (SECOND FLOOR) AND OAK STAIRCASE WITH METAL PICKETS. GOURMET CHEF'S KITCHEN OFFERS ALL THE BELLS & WHISTLES. UPGRADED SOFT-CLOSE CABINETRY WITH EXTENDED UPPERS, CENTRE ISLAND WITH BREAKFAST BAR, QUARTZ COUNTERS, MODERN BACKSPLASH & FULLY INTEGRATED APPLIANCES PACKAGE. ELEGANT FAMILY ROOM WITH GAS FIREPLACE & LARGE WALK-OUT TO BACKYARD (DECK WILL BE INSTALLED). FORMAL LIVING ROOM & DINING ROOMS WITH COFFERED CEILINGS AND ADDITIONAL GAS FIREPLACE. PRIMARY BEDROOM SUITE SHOWS DETAILED CEILING, WALK-IN CLOSET WITH ORGANIZERS AND SPA-LIKE ENSUITE WITH FREE STANDING TUB, SEPARATE WALK-IN GLASS SHOWER & COZY HEATED FLOORS. SPACIOUS SECONDARY BEDROOMS WITH LARGE CLOSETS & BATHROOMS. CONVENIENT 2ND FLOOR LAUNDRY AREA. WALK-OUT LOWER LEVEL IS ALREADY INSULATED AND READY FOR YOUR IMAGINATION & PERSONAL DESIGN. IT HAS ROUGH-INS FOR A WETBAR/KITCHEN, 3 PIECE BATHROOM AND LAUNDRY FACILITIES, A COLD CELLAR, PLENTY OF NATURAL LIGHT AND LARGE 8FT SLIDING DOOR TO THE BACKYARD. MANY "GREEN" & "SMART FEATURES. THIS HOME IS TRULY UNBELIEVABLE AND THE VIEWS FROM THROUGHOUT THE HOME ARE BREATHTAKING! AMAZING LOCATION CLOSE TO ALL AMENITIES, PUBLIC TRANSIT, GO TRAIN, HIGHWAYS, SCHOOLS, PARKS & TRAILS, & MORE. QUIET & PEACEFUL YET STEPS TO YONGE STREET. (id:60365)
584 Doubletree Lane
Newmarket, Ontario
Experience the perfect blend of elegance and comfort in the highly sought-after Summerhill community with this exceptional 4+2 bedroom home. One of the largest in the area, it boasts 2,986 square feet above grade. This residence is designed for living, bathed in natural light with a functional layout ideal for any culinary enthusiast. The large family kitchen overlooks both the family room and the backyard, while the spacious family room features a cozy fireplace and also provides views of the backyard. The basement is divided into two sections: one with a separate entrance, kitchen, and two bedrooms, and the other comprising a living/bedroom with an ensuite bathroom, perfect for a nanny suite or guest bedroom. Nestled in a family-friendly neighbourhood, this property is just steps away from top-rated schools, parks, and public transit. It offers both convenience and community, with easy access to Yonge Street, Bathurst Street, and Highways 404 and 400, ensuring that every amenity is within reach. Move-in ready and designed for both luxury and practicality, this home is more than just a house it's an elevated lifestyle. Don't miss your chance to make it your dream home! (id:60365)



