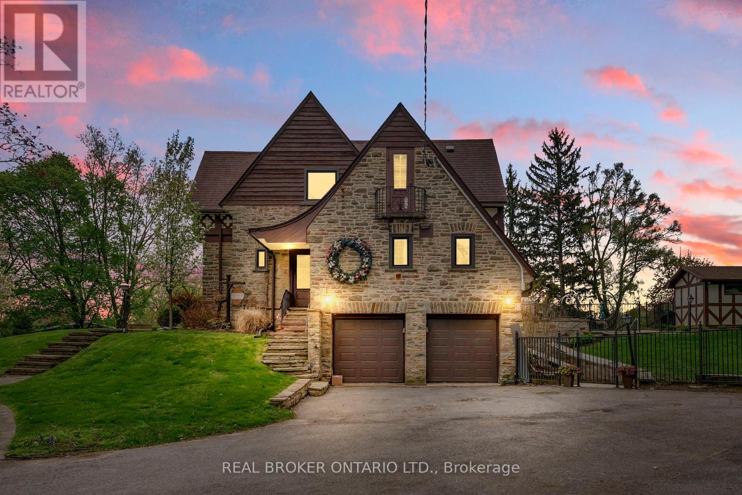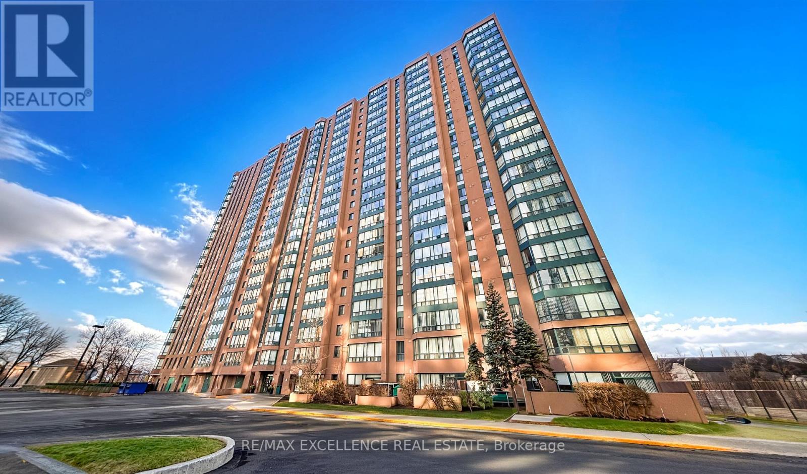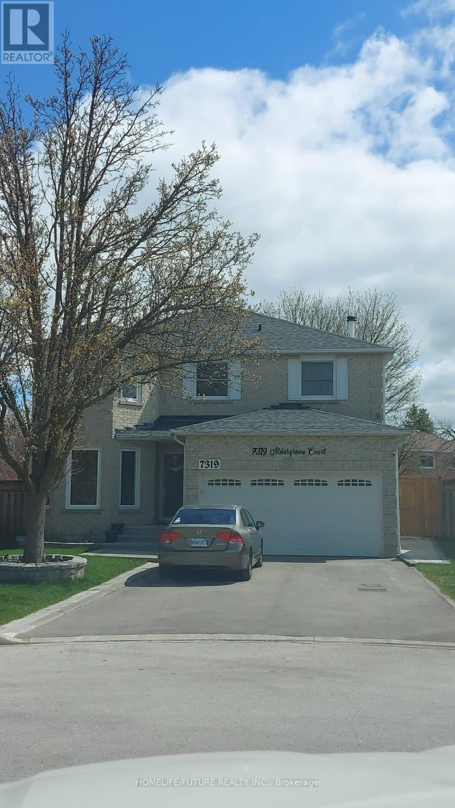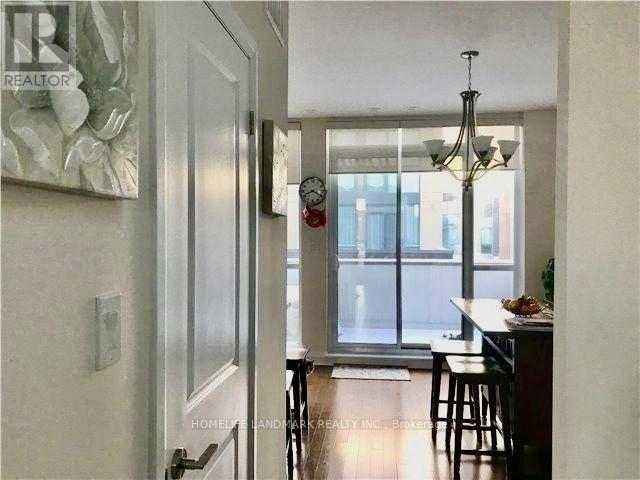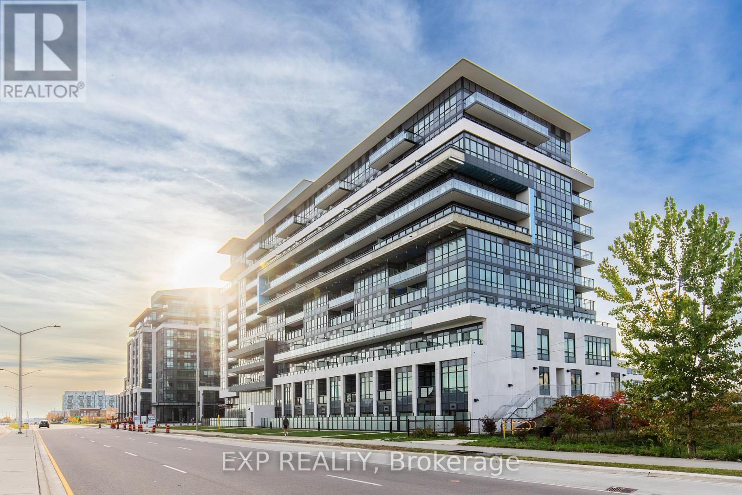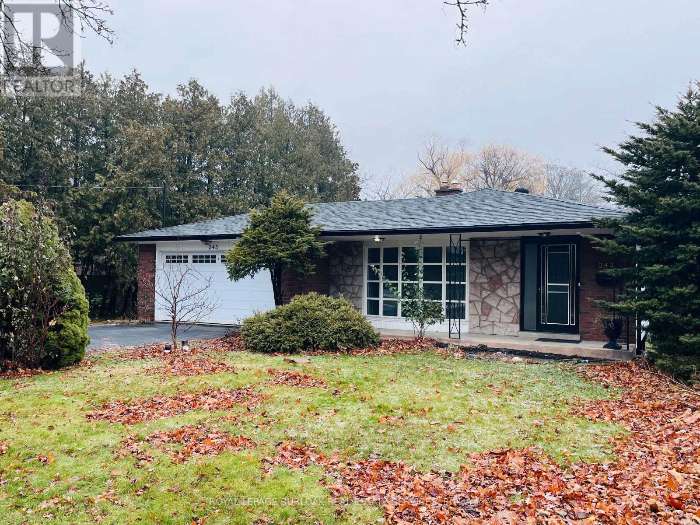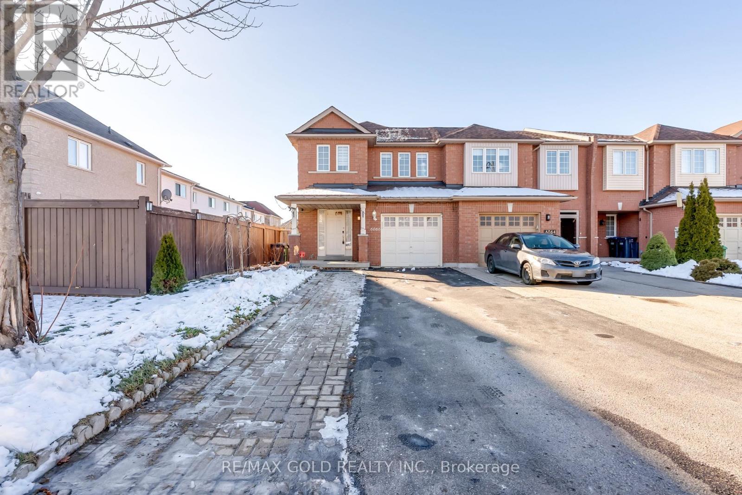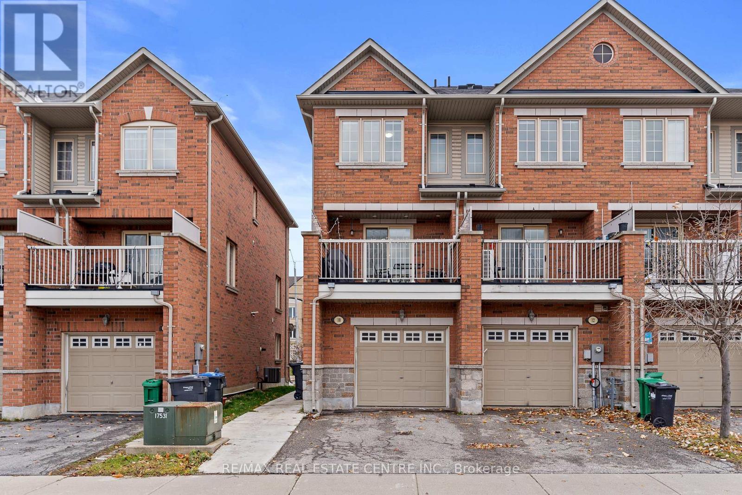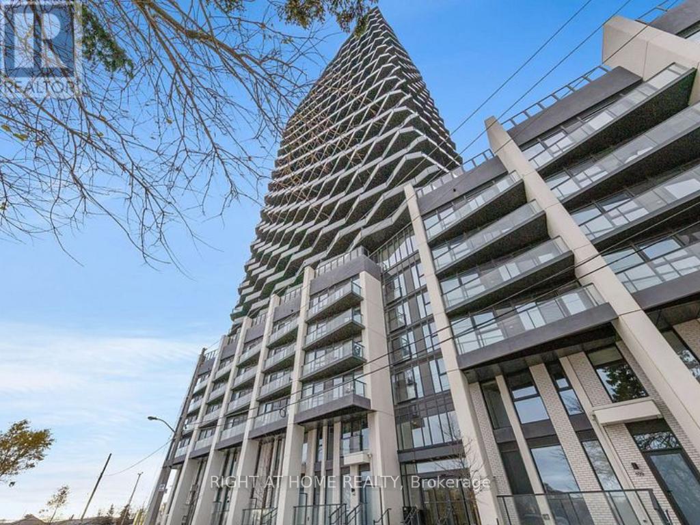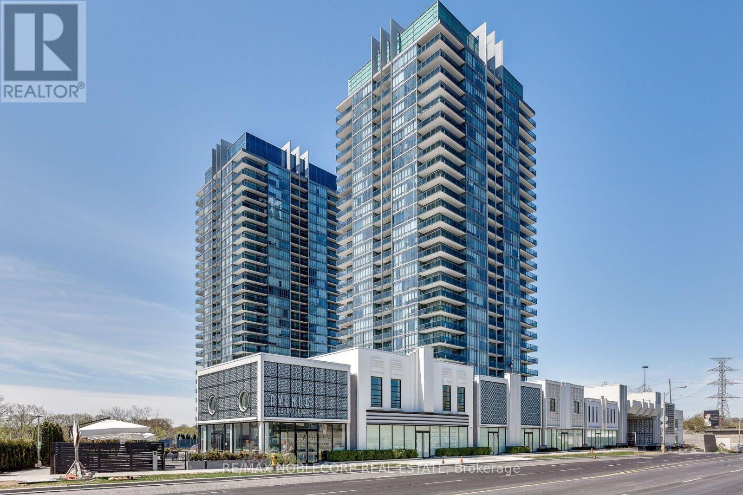26 Evergreen Hill Road
Norfolk, Ontario
This exceptional 4-bedroom, 5-bath custom-designed English Tudor-style executive home, set on nearly an acre in the heart of Town, seamlessly combines historic charm with modern updates. Over the past five years, the home has undergone extensive renovations, blending timeless elegance with contemporary convenience. The updated kitchen is a true highlight, featuring generous cupboard space, a massive leathered Granite island, new appliances, and a layout designed for easy entertaining. A formal dining room, office, and the 4 season "sunroom" overlooking the backyard offer versatile spaces for work or relaxation, with direct access to the rear concrete patio and in-ground pool. The spacious family room, complete with a gas fireplace and coffered ceiling, provides an ideal setting for family gatherings or entertaining guests. Upstairs, the large Primary suite boasts a walk-in closet and a luxurious 4-piece ensuite. A second bedroom enjoys its own 3-piece ensuite, ensuring privacy and comfort. Throughout the home, original hardwood floors, trim, fixtures, and stonework add to its timeless appeal. The in-ground pool, completely redone in 2021, offers the perfect spot for relaxation and enjoyment, nestled in the beautifully landscaped yard, which is maintained by an irrigation system fed by its own well. With a perfect mix of historic character and thoughtful upgrades, this executive masterpiece provides endless potential. (id:60365)
201 - 155 Hillcrest Avenue
Mississauga, Ontario
Spacious 2-bedroom unit with a bright solarium, newly painted and fully renovated from top to bottom. Ideally located just steps from the Cooksville GO Station and public transit. This suite features engineered vinyl flooring throughout, a modern kitchen with upgraded 39" cabinets, a stylish backsplash, an undermount stainless-steel sink, and stainless-steel appliances. Low maintenance and move-in ready, the building also offers excellent amenities, including a rooftop library, games room, and 24/7 security. (id:60365)
7319 Aldergrove Court
Mississauga, Ontario
This Newly Constructed, Fully Fire-Rated Legal Basement Apartment Offers A Perfect Blend Of Modern Living And Prime Convenience. Featuring A Private Entrance, Abundant Natural Light, And 2 Well-Proportioned Bedrooms, It's An Ideal Choice For Young Professionals, Small Families, Or Investors. Situated On A Quiet Street In A Top-Rated School District, It Provides A Peaceful Retreat While Being Steps From The Lisgar GO Station, Major Shopping (Costco, Smart Centre), Parks, And Trails. Easy Access To Hwy 401/407 Ensures A Seamless Commute. (id:60365)
8 - 70 Little Creek Road
Mississauga, Ontario
Rarely Offered 4-Bedroom End-Unit Condo Townhouse With Double Garage! Bright open-concept design with 9-ft ceilings and floor-to-ceiling windows. Ground-level in-law suite ideal for family or guests. Modern kitchen with granite counters and generous cabinet space. Walk-out to a large terrace with BBQ hookup. Primary bedroom features a spa-like 5-piece ensuite with double vanity. Enjoy premium building amenities including pool and gym. Perfect for families looking for space, comfort and convenience. (id:60365)
224 - 395 Dundas Street West Street
Oakville, Ontario
Brand new condo, less than 1 year old in Oakville by Dundas and Trafalgar. This Beautiful And Modern Condo Apartment Offers Plenty Of Natural Light And A Practical Open-Concept Layout. Featuring 2 Bedrooms And 2 Bathrooms, The Spacious Living And Dining Areas Are Complemented By High-End Finishes, Including Stainless Steel Appliances, Quartz Countertops, And Super High Ceilings! Enjoy A Walkout To A Private 65 Sq. Ft. Terrace With Serene Views Of Trailside. Conveniently Located Within Minutes to the Oakville Hospital and Just A Short Drive From Highways 407 And 403, With Easy Access To Go Transit And Regional Buses. Plus, You're Just A Short Walk From Fantastic Shopping And Dining Options! Building Includes 24 Hour Concierge , Lounge and Games Room , Visitor Parking , Outdoor Terrace with BBQ and Sitting Areas, Pet Washing Station. Newcomers and Students Welcomed. (id:60365)
243 Appleby Line
Burlington, Ontario
Located in the mature and sought-after Elizabeth Gardens neighbourhood, this beautiful backsplit home sits on a huge, flat lot offering excellent privacy. The property features four spacious bedrooms and a bright bonus sunroom with a skylight, perfect for relaxing or entertaining. Enjoy an updated kitchen and bathrooms, along with the convenience of a double garage and a long driveway with ample parking. Ideally located close to the lake, schools, parks, shopping, public transit, highways, and the GO station, this home offers comfort, space, and an unbeatable location. (id:60365)
417 - 1 Neighbourhood Lane
Toronto, Ontario
Boutique1 Bedroom At The Humberside. 9' Ceiling And Wide Plank Laminate Flooring T/O. Upgraded Kitchen W/ S/S Appliances, Under Cabinet Lighting & Quartz Counters. Stylish Full Bath. Concierge, Fitness Cntr, Rooftop Lounge, Guest Suites .Close To All Amenities, Lake Ontario, Minutes To Downtown Toronto & More! (id:60365)
6066 Coxswain Crescent
Mississauga, Ontario
Location, Location! Stunning and spacious 4-bedroom end-unit townhouse nestled in the vibrant heart of Heartland Town Centre. Offering the feel of a semi-detached home, this property features main-floor laundry, direct garage access, and an immaculate, thoughtfully designed layout with modern finishes throughout.Step into a large, welcoming foyer that flows seamlessly into a bright, open-concept living and dining area, enhanced by stylish pot lights. Enjoy summer gatherings in the spacious and private backyard, perfect for entertaining or relaxing.This home is ideally located close to top-rated schools, shopping, dining, transit, and major highways-a rare opportunity in a prime location. (id:60365)
10 Shiraz Drive
Brampton, Ontario
Welcome To 10 Shiraz Dr! Situated In The Heart Of Brampton, This Beautiful, Spacious, And Modern End-Unit Townhome Is The Perfect Blend Of Luxury And Convenience. Located In A Highly Sought-After Neighbourhood, This Immaculately Maintained, Move-In Ready Home Is Just 5 Minutes To Hwy 410 And Walking Distance From Fantastic Amenities Including Doctors Office, Walk-In Clinic, Physio & Chiro Clinic, Restaurants, Soccer Field, Parks, Chalo Freshco, Shoppers Drug Mart, Springdale Library, And Top-Rated Schools. Featuring Pot Lights, Upgraded Flooring (Carpet Free Home), And A Modern Updated Kitchen With Sleek Cabinetry, Stainless Steel Appliances, And A Spacious Eat-In Area. The Bright Living/Dining Room Opens To A Private Balcony, Perfect For Bbq With Friends, Morning Coffee, Or Unwinding With A Glass Of Wine While Entertaining Guests. A Rare Feature Of This Home Is Access To The Garage From Inside The House, Along With A Convenient Main Floor Bedroom With Its Own Bathroom, Ideal For Guests, Extended Family, Or A Home Office. The Open Concept Family Room Offers Additional Cozy Space For Movie Nights Or Relaxing. Upstairs You'll Find Two Convenient 4-Piece Bathrooms, Along With Bright And Generously Sized Bedrooms Filled With Natural Light. The Charming Brick-And-Stone Exterior, Covered Entry, And Well-Maintained Surroundings Add To The Home's Impressive Curb Appeal. This Home Truly Has Everything You're Looking For. Don't Miss The Chance To Make This Beautiful Property Yours! (id:60365)
2303 - 36 Zorra Street
Toronto, Ontario
Welcome Home to Thirty Six Zorra Condos!Highly sought-after building offering modern, impeccably designed suites with top-tier amenities and convenience. The DUNDAS floor plan features 2 bedrooms, 2 bathrooms, and 900+ sq.ft. of total living space (approx. 700 sq.ft. interior + 300 sq.ft. wrap-around balcony) with stunning panoramic city views. Enjoy 9,500 sq.ft. of indoor & outdoor amenities including a rooftop pool with cabanas, BBQ areas, demo kitchen, rec room, pet run, and co-working/social spaces. Prime south Etobicoke location steps to Sherway Gardens, Costco, Kipling Station, restaurants, and cafes. (id:60365)
2 - 143 Crystal Glen Crescent
Brampton, Ontario
Beautiful 2 bedroom legal basement apartment. Fresh modern kitchen with large living space with fireplace Ensuite laundry. Parking for 1 in great Brampton neighbourhood close to highways and amenities. (id:60365)
2212 - 88 Park Lawn Road
Toronto, Ontario
An exceptional opportunity at South Beach Condos. This impeccably designed 2-bedroom + den showcases luxury finishes and unobstructed north views. Resort-style amenities indoor + outdoor pools, a world-class fitness centre, spa, 24/7 concierge, guest suites, and entertainment spaces. Situated in Humber Bay Shores, you're steps from the waterfront, dining, cafes, trails, and boutique shopping, with effortless access to downtown via TTC or the Gardiner. This is more than a condo it's a statement of elevated living. (id:60365)

