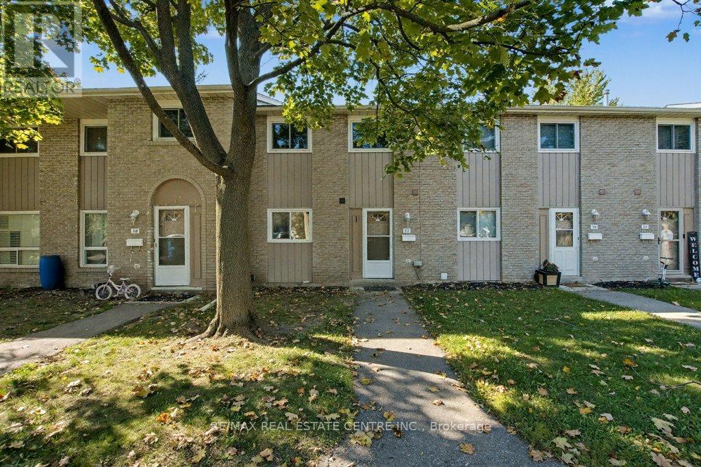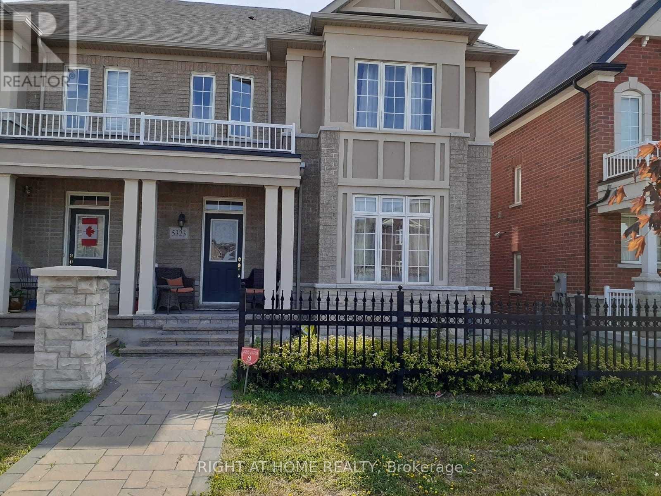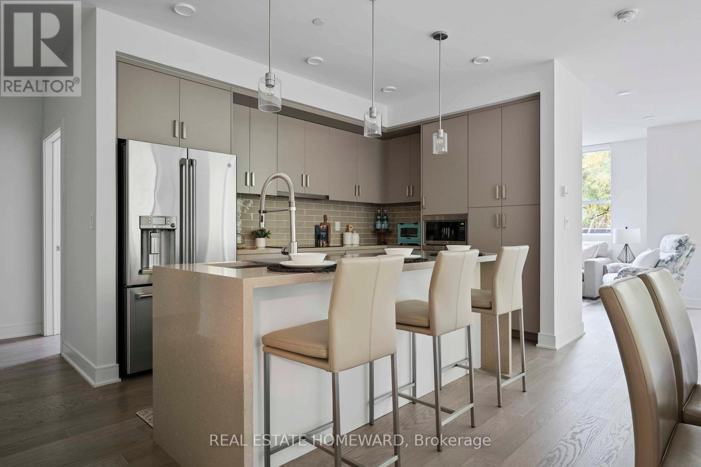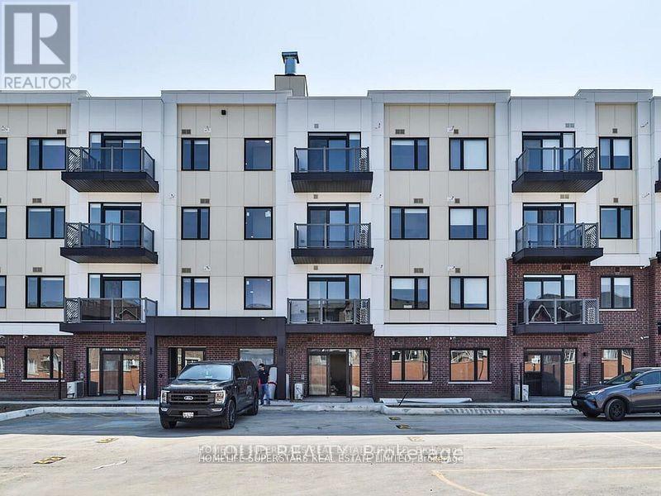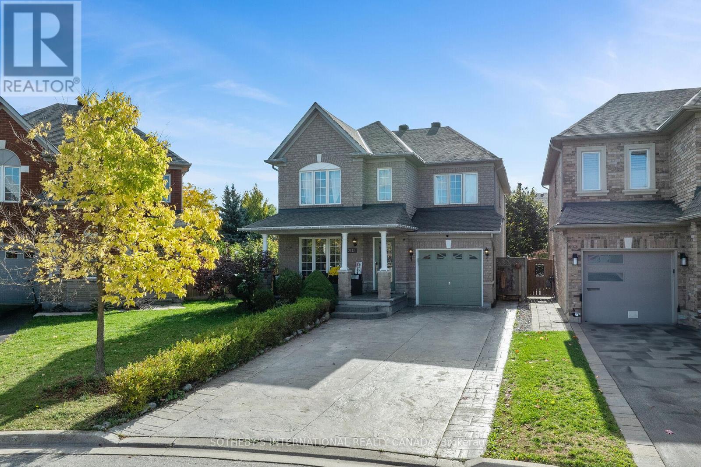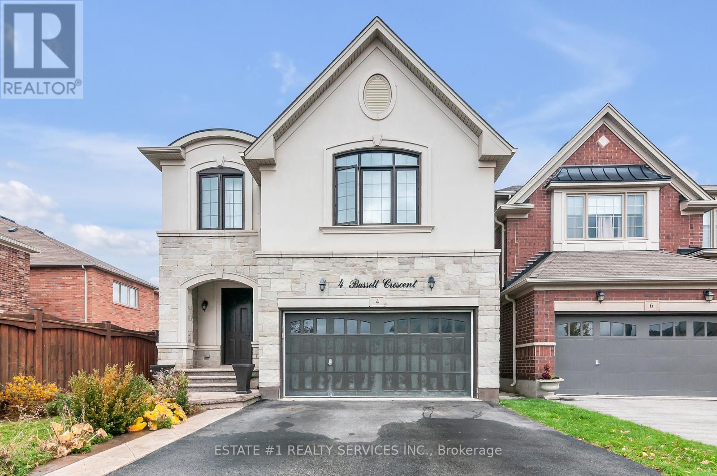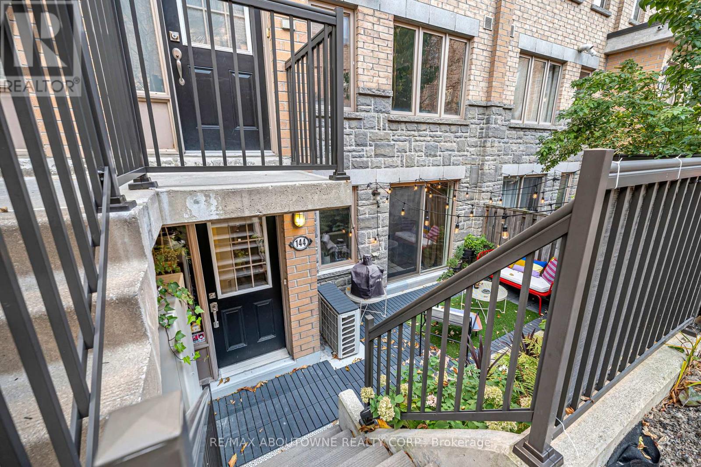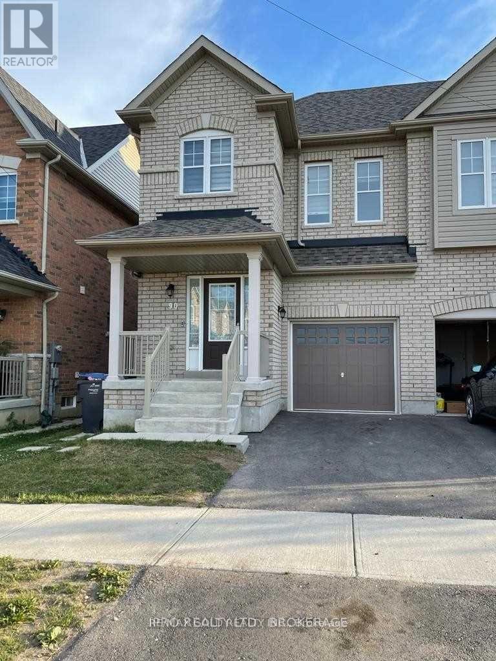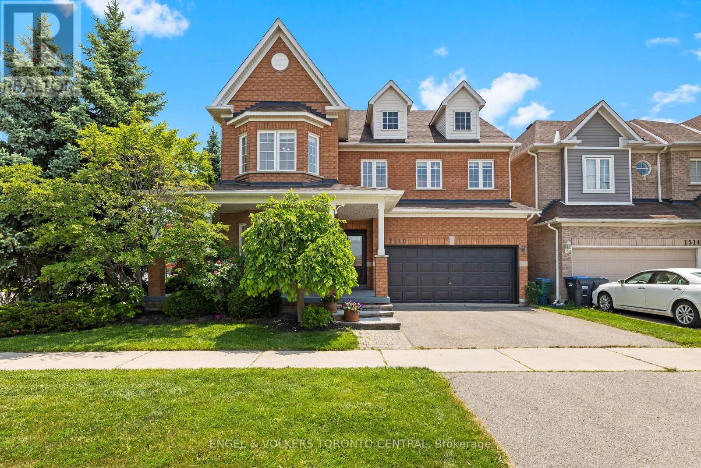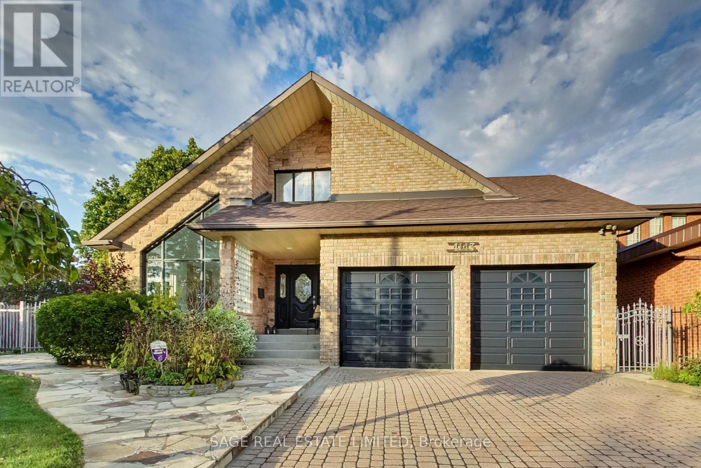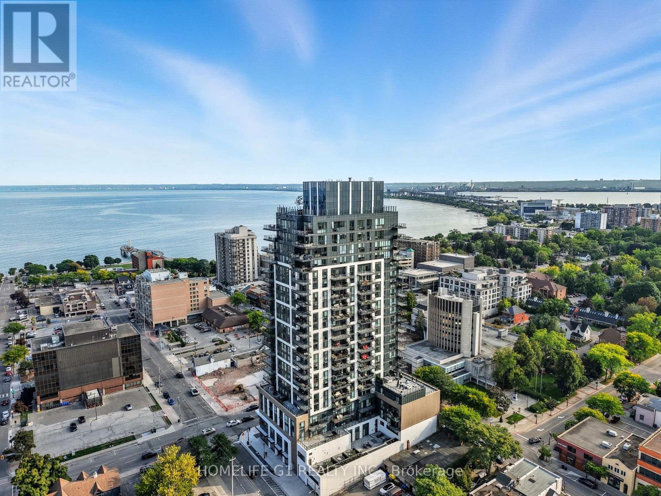17 - 25 Upper Canada Drive
Kitchener, Ontario
Welcome to 25 Upper Canada Drive, a bright and spacious condominium awaiting its new residents. The reasonable condo fees, just exceeding $500, contribute to the unit's affordability, potentially offsetting up to $50,000 in mortgage principal. The monthly fees are on the lower end of the average within Kitchener/Waterloo. The main floor has been recently updated with new flooring, fresh paint, new appliances, and enhanced lighting. Enjoy a private, fenced patio directly accessible from the main living area, which backs onto a serene green space, ensuring privacy. Upstairs, you will find three spacious bedrooms and a generously sized four-piece bathroom. The fully finished basement features an additional three-piece bathroom and a very large recreation room. This home offers easy access to local amenities, including Pioneer Park Public School, St. Kateri Tekakwitha Catholic School, Millwood Park, Budd Park, and Conestoga College. Commuting is convenient due to its proximity to Highway 401. Whether you are seeking an ideal starter home or a solid investment opportunity, 25 Upper Canada Drive presents an excellent option. (id:60365)
5323 Tenth Line W Street
Mississauga, Ontario
Beautiful Executive Semi-Detached. Prime Churchill Meadows, Bright House, No Carpet Allover. Upgraded Appliances Kitchen With Breakfast Area, Bright Open Concept Living & Dining Rm-Great For Entertaining!, Master Retreat Features F/P, W/I Closet, 5Pc Ensuite. 2nd Fl Laundry, Fenced Yard , Detached Double Garage.Finished Basement Wz, Fireplace, 2 Bedrooms And A Full Washroom. (id:60365)
108 - 1575 Lakeshore Road W
Mississauga, Ontario
Luxury condo living in the heart of Clarkson Village, this suite includes over 1500 sq ft of living space. Freshly painted, highly coveted corner unit with wall to wall floor to ceiling windows and over 300 sq ft of wrap around balcony overlooking beautiful wooded parklands and scenic walking trails. Tons of upgrades including Engineered HDWD floors throughout, a large kitchen island with upgraded waterfall quartz countertops, upgraded appliances included GE cafe fridge with B/I Keurig, Wolf induction cooktop, GE cafe stove and top of the line kitchenaid dishwasher. The primary bedroom boasts a large walk-in closet with custom closet organizers, w/o to balcony, 3 piece ensuite washroom with luxury upgraded rain shower and handheld sprayer, The 2nd bedroom has a private second balcony with sliding door walkout, and laundry room with upgraded washer/dryer and added upper cabinets for extra storage needs. Nearby shops and restaurants give the feeling of small town living in a big city. Nearby amenities include Clarkson Go station and other public transit, highways, restaurants, shops and parks. **EXTRAS** 2 parking spots right next to entrance, 1 locker. Building amenities include gym, yoga room, party room, games room, library, craft room, pet spa, and garden rooftop with BBQ's. (id:60365)
403 - 58 Sky Harbour Drive
Brampton, Ontario
Explore this spacious 1-bedroom, + 1Den, den has seprate door,1-bathroom condo for rent in the Bram West Area. This modern unit boasts an open-concept kitchen, a generous living/dining area, a stand-up shower, window coverings, in-unit laundry facilities, and a convenient parking for one car. Perfectly situated, it offers easy access to shopping centers, schools, public transit, and major highways including the 407 and 401. Additionally, its close to the headquarters of major Canadian corporations such as Loblaw's, Microsoft, IBM, and more, making it and ideal choice for professionals. Border of Mississauga/ Brampton , A great place to raise a family. Not To be Missed!!!! (id:60365)
2182 Meadowglen Drive
Oakville, Ontario
Absolutely Stunning Family Home in Sought-After Westmount! Welcome to 2182 Meadowglen Drive, an elegant 4+1 bedroom, 4 bathroom detached home nestled on a spacious lot in one of Oakville's most desirable family-friendly neighborhoods. This residence combines timeless charm with modern upgrades, offering the perfect blend of style, comfort, and functionality. Step inside to a bright and inviting main floor featuring hardwood floors, crown moldings, pot lights, and a cozy gas fireplace. The chef-inspired kitchen boasts stainless-steel appliances, a gas stove, stylish backsplash, and ample cabinetry, perfect for everyday living and entertaining. Upstairs, you'll find generously sized bedrooms with upgraded primary ensuite, a jacuzzi tub, stand-up shower, and custom cabinetry. The professionally finished basement extends the living space with a bedroom, full bath, office, and large recreation area. The bathroom is equipped with a heat timer, and the rec area is wired for speakers, creating the ultimate home entertainment hub. Outdoors, the property has been transformed into a private oasis with a newly added full backyard featuring a gazebo, a sparkling heated salt water swimming pool, hot tub, stamped concrete walkways, and rough-ins for an outdoor kitchen-ideal for hosting family gatherings or relaxing summer evenings. A deck and garden shed complete the picture-perfect setting. With no sidewalk out front, there's extra parking space on the stamped concrete driveway. the best rated schools in the area as well as hospitals, library and public transportation nearby. Just minutes to Neyagawa Park, Lions Valley Park, and Sixteen Mile Creek trails, offering lush green spaces and walking paths. Quick access to major highways (QEW, 403, 407), GO transit, shopping at Oakville Place Mall, restaurants, and everyday amenities. A safe, established neighborhood with a strong sense of community, perfect for families! (id:60365)
149 Campbell Avenue
Toronto, Ontario
Great Location In The Junction. Minutes To Shops, Cafe's And Transit. Renovated 1 Bedroom, 1Bathroom Lower Level Bachelor Style Apartment. Do Not Miss Out On This Great Apartment (id:60365)
4 Bassett Crescent
Brampton, Ontario
S T U N N I N G & **RARE** find 5. Bedroom with unspoiled basement & 2 family room ,mone spacious family room on second floor, Superb layout **Detach **CORNER ** 5-bedroom with big double door entry , **stone and stucco **home on a **108 ft **Deep lot in the highly sought-after area of Credit Valley .Opposite to park & close to school , transit and go station . This beautiful home offers approximately 3000sq. ft. of elegant living space with family room( extra ) with the perfect with **9 feet ceiling ** and two washroom upstiairs, open concept liv/Dining and spacious family room and have another family room bedroom can be considered as 5 bedroom **TWO-family room can be considered as bedroom or extra loft **this home is blend of luxury, comfort, and functionality.Excellent layout with two family rooms - the fifth bedroom can also serve as a family room or a large loft with bright windows.The main floor features an open-concept living and dining area, a spacious family room, and a modern white gourmet kitchen with stainless steel appliances, backsplash, centre island, and plenty of cabinetry. Enjoy 9' ceilings, .The second level offers an additional family room, a primary bedroom with a 4-piece ensuite and walk-in closet, pluss.This rare 108 ft deep lot includes a large deck perfect for outdoor entertaining. The unfinished basement with garage access offers great potential for future customization and added value.A truly exceptional home in a prime location - perfect for families seeking space, style, and comfort. Deck at the back for entertainment and party. Basement sep entrance is through garage and laundry is on main level. The list goes on and on !Too much to explain must be seen (id:60365)
144 - 12 Foundry Avenue
Toronto, Ontario
Modern 2-Bedroom + Den, 2-Bathroom townhouse in the highly sought-after Brownstone on the Park community in Toronto's vibrant Junction area. This bright, open-concept home features a spacious living and dining area, hardwood floors, and a contemporary kitchen with granite counters, dark cabinetry, and stainless-steel appliances. The main level opens to a private fenced patio-perfect for outdoor entertaining. Upstairs, the primary suite includes a walk-in closet and 4-piece ensuite, while the den offers the ideal space for a home office or nursery. Additional highlights include ensuite laundry, modern bathrooms, and stylish finishes throughout. Conveniently located just minutes to Dupont Station, parks, restaurants, cafes, and all the amenities the Junction is known for. (id:60365)
90 Lanark Circle
Brampton, Ontario
Beautiful 4 Br Semidetached In A Quiet Neighborhood Of Credit Valley Community. Minutes Away From Mount Pleasant Go Station, Approximately 1900 Sq. Ft. 9 Foot Ceilings On Main Floor Hardwood On Main Floor. 4 Spacious Bedrooms With Master Bedroom Boasting A Walk In Closet And 5Pc En-Suite. (id:60365)
1510 Samuelson Circle
Mississauga, Ontario
Welcome to 1510 Samuelson Circle located on a stunning corner lot in Levi Creek. This simply breathtaking 4+1 bed, 4 bath upgraded modern home features an oversized open concept kitchen combined with dining and living areas, open foyer, and a sun-filled backyard porch walkout that connects each room perfectly allowing seamless flow throughout the main floor. Gourmet, chef-inspired kitchen, paired with spectacular Southeast-facing windows, bathes the main floor in natural light throughout the day and cozy sunsets at night, making it an ideal space for both entertaining and daily living. Upstairs features a four bedroom layout with spa-inspired master bedroom private his & hers walk-in closet and serene 4-piece ensuite and a private jacuzzi overlooking side-yard. A peaceful place to relax and enjoy a good book. This mesmerizing home sits on a ~4800 sq.ft lot that features large mature trees & meticulously groomed plants and hedges, a wraparound front yard porch, and a private backyard with walk-out patio perfect for events and summer weekends with the kids. A few premium features include a custom finished basement with living and storage space, a powder/laundry room, separate laundry room with side-entrance, two-car garage, and an automated Built-In Sprinkler System for the front & backyard. Local amenities include premier grocers, clinics, malls (Heartland Town Centre), and first-class schools including Levi Creek Public Elementary, St.Barbara Catholic Elementary, St. Marcellinus Secondary School & Mississauga Public Secondary School - all within a 10 minute radius. Public transit and HWY 401 & 407 accessibility just minutes away. A home of this quality is rarely available in this sought-after neighbourhood. Don't miss out on your forever home at 1510 Samuelson Circle! (id:60365)
4143 Tapestry Trail
Mississauga, Ontario
Welcome to 4143 Tapestry Trail, a unique, custom-built corner-lot home where the 416 meets the 905, combining bright natural light with over 5,000 square feet of comfortable living space. This amazing home features soaring ceilings, expansive windows, and a sunny skylight-lit chef's kitchen anchored by a large centre island with ample counter space and plenty of cabinetry. With six spacious bedrooms and six bathrooms, the home is ideal for growing or multi-generational families. The primary bedroom boasts a huge private balcony overlooking the park, a walk-through closet, and a spa-inspired 5-piece ensuite with a soaker tub. Enjoy an additional private balcony off one of the bedrooms, overlooking the side yard. A sun-filled solarium opens onto a large back deck and a wraparound yard ideal for gardeners, kids at play, and outdoor entertaining. The expansive basement offers flexibility, with a large bedroom, a full kitchen, two bathrooms, a fireplace, and a separate entrance, making it perfect for multigenerational living or an income suite. The massive attached double-car garage features vaulted ceilings and abundant storage, ideal for sports gear and active lifestyles. The garage opens onto a wide driveway, providing combined parking for up to six vehicles. With direct access to Garnetwood Park, this home blends privacy, ease, and space to call your own. Just moments from tennis, golf, and scenic walking trails, and with close highway access, the city, airport, and beyond are within easy reach. A grand home with endless potential and possibilities. (id:60365)
2002 - 2007 James Street
Burlington, Ontario
Stunning Lower Penthouse in South Burlington's Waterfront Community. A rare offering this 3-bedroom, 3-bathroom lower penthouse combines sophistication, convenience, and unparalleled views. Featuring 1,681 sq.ft. of interior living space, a 288sq.ft. private terrace, and 2 underground parking spaces, this residence sets a new standard for luxury condo living in Burlington. Inside, soaring 10 ceilings and floor-to-ceiling windows fill the home with natural light while framing breathtaking views of Lake Ontario, downtown Burlington, and the Toronto skyline. The open-concept layout is perfect for both daily living and entertaining, with seamless flow between living, dining, and kitchen spaces. The chef-inspired kitchen is fitted with premium Monogram appliances, custom cabinetry, and quartz countertops, delivering both function and elegance. A spacious primary suite offers a spa-like ensuite and ample storage, while two additional bedrooms provide flexibility for guests, a home office, or hobbies. Each of the three bathrooms is finished with modern, designer touches. Step outside to your private 288 sq.ft. terrace the perfect space for morning coffee, evening cocktails, or simply taking in endless water and skyline views. This exclusive residence also includes two underground parking spaces, providing convenience and security rarely found in condo living. Residents enjoy access to an impressive array of resort-style amenities, including a roof top terrace with fire pits and gardens, an indoor pool, fitness center, yoga studio, games and entertainment lounges, and full concierge services. Located in the heart of South Burlington, you are just steps to Spencer Smith Park, the Burlington Pier, waterfront trails, boutique shopping, restaurants, cafés, and cultural attractions. Easy access to GO Transit and major highways makes commuting seamless. Experience penthouse living on Burlington's waterfront where every detail is designed for those who expect more. (id:60365)

