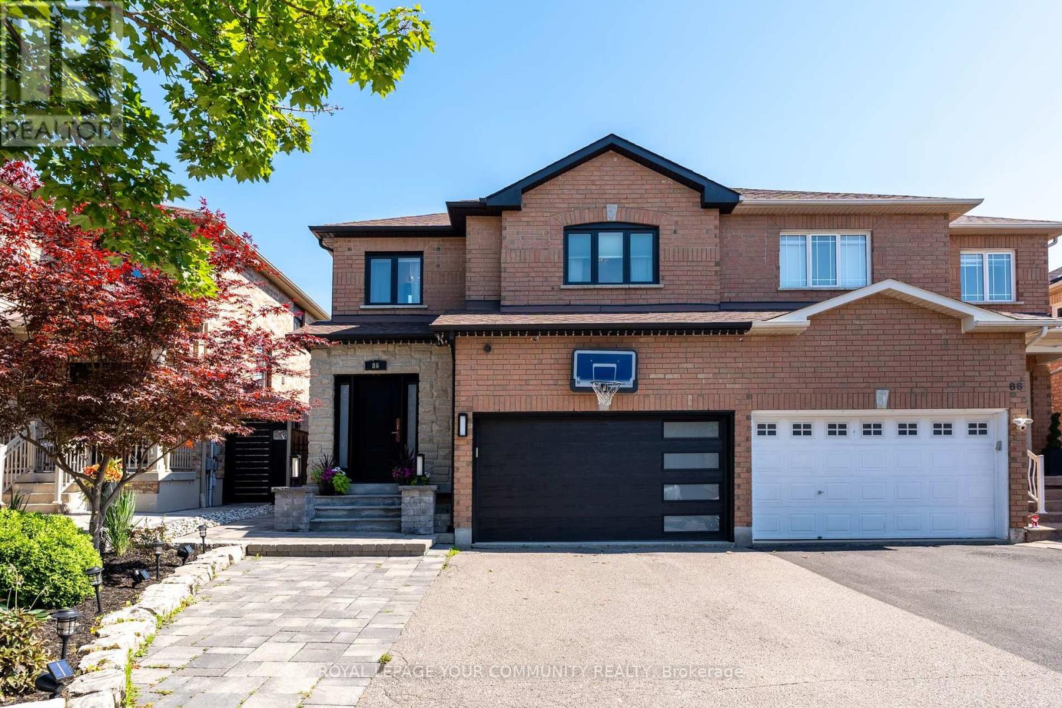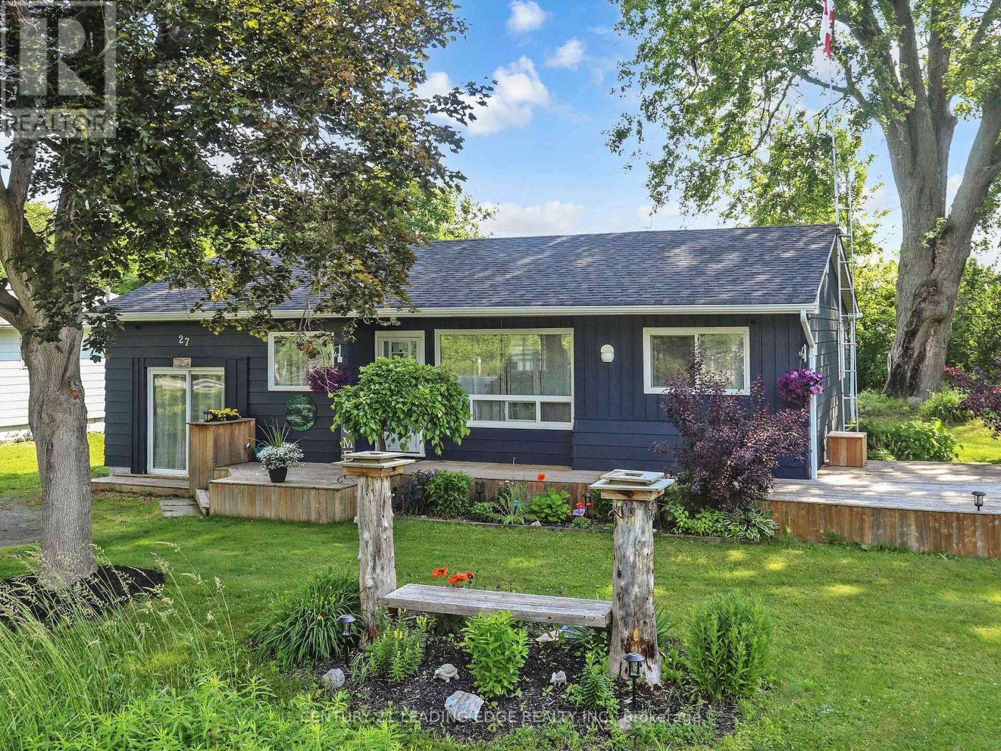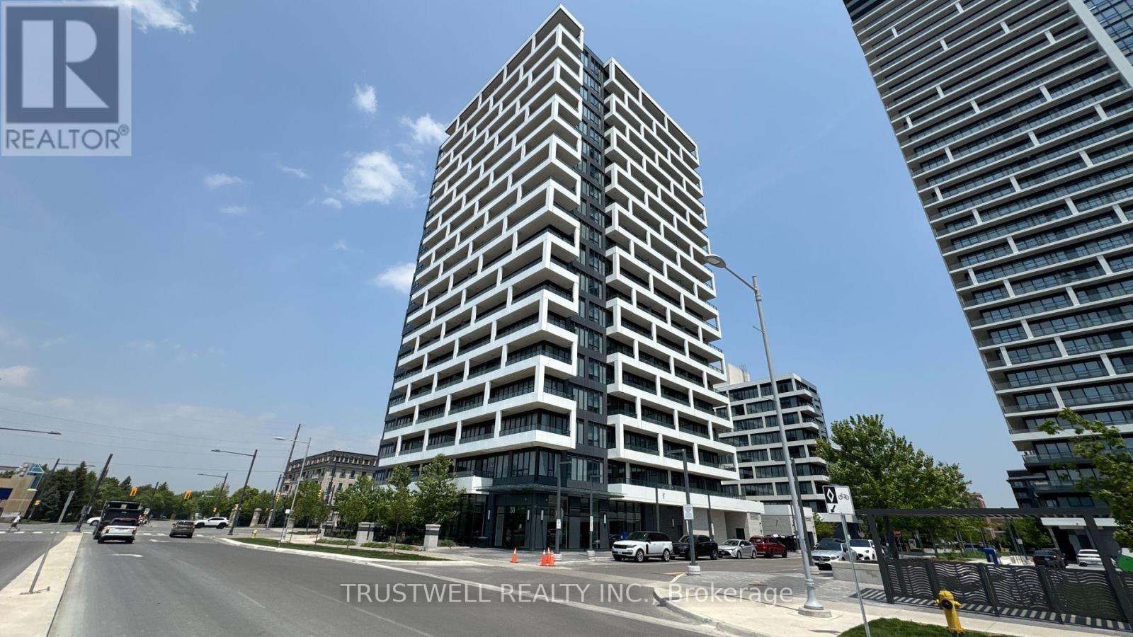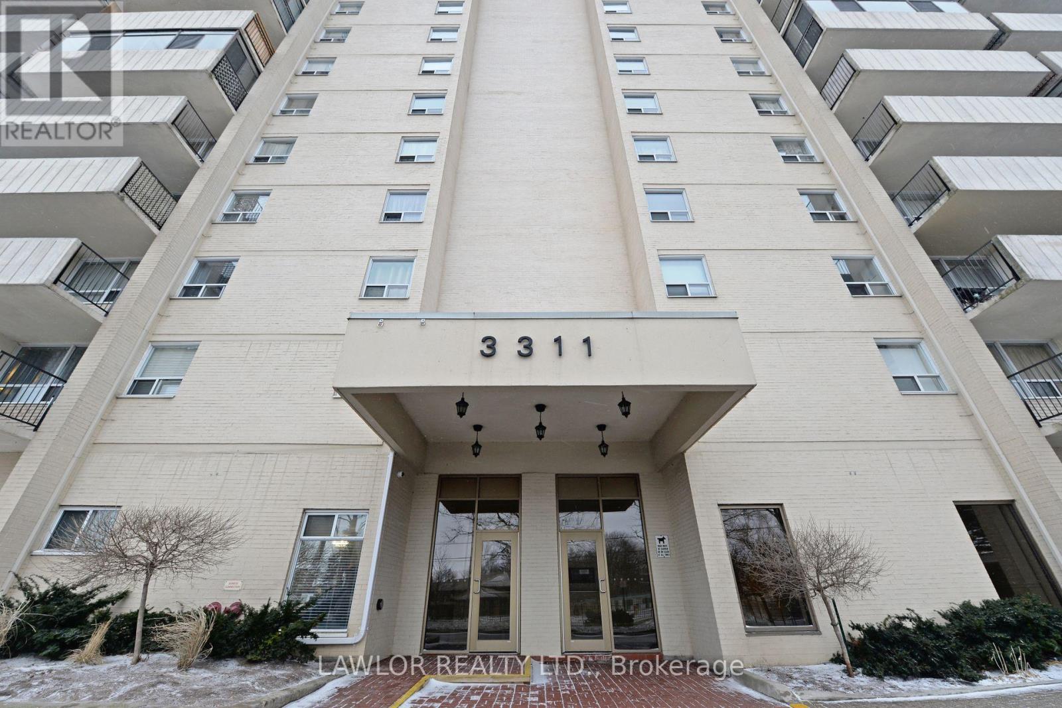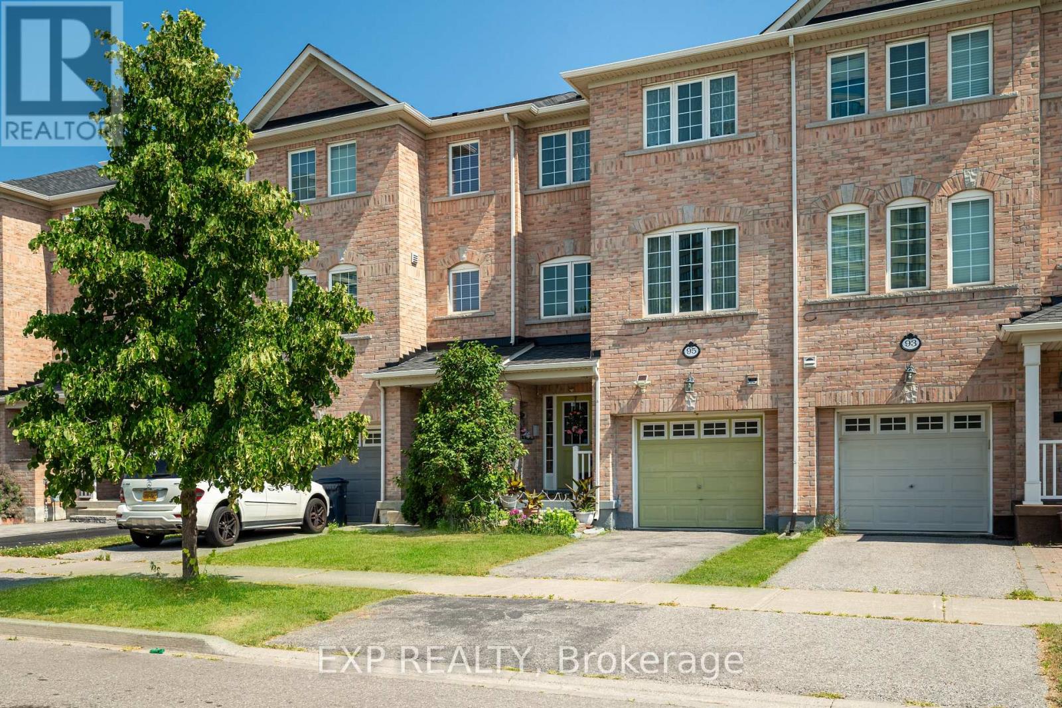436 Linden Drive
Cambridge, Ontario
Welcome to this beautifully upgraded 3-story townhouse by Fernbrook Homes! This spacious 4-bedroom home boasts brand new luxury vinyl flooring and fresh paint throughout, creating a clean and modern aesthetic. The functional layout offers abundant natural light, making every room feel warm and inviting. Enjoy cooking and entertaining in the contemporary kitchen, featuring sleek quartz countertops and stainless steel appliances. Newly installed 8-inch baseboards add a touch of elegance to the cozy interior. Ideally located in a highly desirable neighborhood, this home is just minutes from top-rated schools, major highways, parks, and shopping centers offering the perfect blend of comfort and convenience. Don't miss this amazing opportunity it wont last long! (id:60365)
16 - 142 William Duncan Road
Toronto, Ontario
Welcome Home to Your Perfect Next Chapter in Downsview Park! If you've been dreaming of more space, more comfort, and a home that's truly yours, this beautifully upgraded 2-bedroom, 2-bath stacked townhouse is ready to make it happen. Located in the vibrant and family-friendly Downsview Park community, it offers the perfect mix of style, convenience, and everyday livability. Step inside to a bright, open living and dining area that's filled with natural light and designed for real life whether its cozy evenings in or hosting friends for dinner. The modern kitchen is a showstopper, featuring quartz counters, granite finishes, a custom island with extra storage and an electrical outlet, upgraded cabinets, a stylish backsplash, and designer lighting. Every detail has been thoughtfully upgraded, from the hardwood floors and staircase to the crown moulding, pot lights, and baseboards. Upstairs, you'll find two comfortable bedrooms and an upgraded bathroom that feels like it belongs in a boutique hotel. And when the weather warms up, your private rooftop patio will be the place to be complete with a BBQ gas line, perfect for summer nights under the stars. You'll love the ease of included parking and being just minutes to Hwy 401, Yorkdale Mall, York University, and of course, the trails, playgrounds, and community events at Downsview Park. This isn't just a home its your next step toward the lifestyle you've been working for. Perfect for first-time buyers, young couples ready to upgrade from a condo, or small families who want a little more room to grow. Don't miss this! (id:60365)
86 Corkwood Crescent
Vaughan, Ontario
Welcome to this Immaculate Semi-Detached Home Nestled in the Heart of Maple! Situated on a quiet, family-friendly street, this rarely offered gem offers over 1500 sq ft of above-ground living space plus a fully finished, newly renovated basement (2025) - ideal for extended family or entertaining. Boasting 3 spacious bedrooms and 3 bathrooms, this home features a wide frontage with parking for 4 vehicles on the driveway, brand new garage and front doors, and a convenient garage-to-home entry. Enjoy a sun-filled main level with modern stainless steel appliances, pot light ceilings. Roof & Windows were replaced in 2017, Air Conditioning was replaced in 2024. Located steps from top-ranked schools, parks, Maple GO Station, Vaughan Mills Mall, Cortellucci Vaughan Hospital, and Canada's Wonderland, with easy access to Hwy 400 and public transit. This is true pride of ownership - a must-see home in one of Vaughan's most sought-after communities! (id:60365)
329 Osiris Drive
Richmond Hill, Ontario
3-Bedroom, 2-Bathroom Bungalow Basement For Lease . Newly Renovated With Flooring and One shower. Quiet, High-Demand Street Close To Hwy 404 And The Go Station. Public Transit, Parks, Restaurants, Banks, And Shops. New Washer and Dryer. Top-Ranking Schools Nearby. (id:60365)
246 Regional 8 Road
Uxbridge, Ontario
Exceptional Multi-Generational Living Opportunity Near Uxbridge!Don't miss out on this fantastic property located in the charming community of Siloam, just minutes away from Uxbridge Town and offering easy access to Highway 404 and 407perfect for commuters. This expansive 3+2 bedroom home is ideal for multi-gen families, featuring a spacious 979 sq. ft. (per prev floorplans) self-contained 2-bedroom in-law suite with its own private entrance and single-car driveway. The main floor+2nd floor (2901 sqf per prev floorplans) boasts large, inviting rooms, highlighted by a grand central staircase. Enjoy seamless flow from the main living area to the sunroom, and step out to the entertainers dream deck, complete with a custom outdoor bar area and a screened-in sitting room for year-round enjoyment. Beyond the deck, the private backyard offers the perfect setting for relaxation and fun, featuring an above-ground pool, fire pit area, and multiple storage sheds, including a workshop with power beside the pool. Recent Reno Incl Steel Roof (2004)Furnace and AC (2022)Kitchen Renovation (2013)Bathroom Updates (2010)Basement Waterproofing (2018)New Septic Bed (2021) (id:60365)
27 Isle Vista Drive
Georgina, Ontario
Location, Location. Welcome to 27 Isle Vista Drive, Pefferlaw in the Hamlet of Virginia. Only 30 mins from the 404. This Home has everything you're looking for and has been fully updated over the past few years. Window, Roof, a custom Kitchen with large Island and dishwasher, S/S appliances, LVP flooring through-out. The Family room is over 9 ft. high and features a custom built floor to ceiling Gas Fireplace with built-ins and plank ceiling. Main Bathroom was fully updated in 2024. Primary Bedroom has his and hers double closets, second bedroom also has double closet, There is also a laundry/utility room(200 amp service). Walk out to the large back deck with large flower boxes and a perfect view of your backyard oasis . This large 90 x 134 lot has multiple perrenial flower beds and sits next to a creek which you can get direct access to Lake Simcoe in your canoe, kayak, paddle boat, even a small fishing boat, or just cast a line and a fish from your own piece of paradise. A minimal fee of $100 per year helps to keep the community common areas maintained (not a condo corporation). There are 2 private beaches, 3 parks and marina where you can moor your boat for $150 for the season. (id:60365)
315 - 38 Water Walk Drive
Markham, Ontario
Beautifully maintained and thoughtfully designed 1+1 bedroom, 1 bathroom condo nestled in the heart of Uptown Markham, one of the city's most sought-after master-planned communities by Times Group Corporation. Boasting over 650 sqft of stylish and functional living space, this unit features a smart open-concept layout with 9-foot ceilings and laminate flooring throughout, creating a bright, airy, and modern atmosphere. The spacious living and dining area flows seamlessly onto a well-appointed kitchen, equipped with sleek built-in appliances, a centre island with breakfast bar seating, and quartz countertops perfect for cooking, dining, and entertaining. One of the standout features of this unit is the enclosed den, offering true versatility. Whether you're working from home, need a guest bedroom, or want extra space for a nursery or study, this den provides privacy and function that suits a variety of lifestyles. The unit comes complete with one underground parking space and one storage locker, providing convenient and secure storage solutions. Residents of this quiet and well-managed building enjoy access to state-of-the-art amenities, including a fully-equipped fitness centre, party/meeting room, indoor pool, guest suites, visitor parking, and 24-hour concierge service, delivering both comfort and peace of mind. Perfectly situated just steps from restaurants, shops, banks, and all essential services, this condo is only minutes away from Downtown Markham, the York University Markham Campus, and several parks and trails for outdoor enjoyment. Commuters will love the quick access to Highways 7, 404, and 407, as well as proximity to public transit, including VIVA and GO stations. Whether you're a first-time buyer, downsizer, or investor, this unit offers exceptional value in a growing, vibrant neighbourhood known for its excellent location, modern conveniences, and community feel. (id:60365)
Main - 1465 Park Road S
Oshawa, Ontario
Prime Location! Charming 2-bedroom, 1-bathroom brick bungalow main floor unit, offering bright living space in a quiet neighborhood. Just steps from the lake and providing quick access to Hwy 401, GM, and Oshawa Centre. Roof replaced in 2017. Stylish 2020 upgrades include backsplash, baseboard trim, storm doors, flooring, stairs, and banister. Enjoy fully fenced backyard . Driveway parking available for multiple vehicles. (id:60365)
53 Littlebeck Crescent
Whitby, Ontario
Brick And Stone End-Unit Townhome Featuring A Professionally Finished Basement (2021) With A Spacious Rec Room, 3-Piece Bathroom, Bar, Kitchenette, Pot Lights, And Ample Storage. Main Floor Offers Hardwood Flooring, A Private Office, And An Open-Concept Dining And Family Area. The Large Kitchen Boasts A Quartz Island, Stainless Steel Appliances, And A Walk-Out To A Deck Leading To An Interlocked Backyard (2022). Upstairs, The Primary Suite Includes A 4-Piece Ensuite And Walk-In Closet, With Additional Bedrooms Offering Generous Space. Bathrooms Are Upgraded With Quartz Counters And Glass Tub Doors. Additional Features Include Oak Staircase, Direct Garage Access, California Shutters On Main And Second Floors, Upgraded Light Fixtures, And A Partially Interlocked Driveway/Side Yard (2022). Conveniently Located Near Parks, Schools, Bus Stops, Minutes To Whitby & Ajax GO Stations, With Easy Access To Hwy 401, 412 & 407, Big Box Stores, And Whitby Health Centre. **EXTRAS** S/S Fridge, S/S Stove, S/S B/I Range Hood, S/S Dishwasher, Washer, Dryer, All Light Fixtures & CAC. Hot Water Tank Is Rental. (id:60365)
712 - 3311 Kingston Road
Toronto, Ontario
** BLUFFS - RARELY OFFERED - CORNER SUITE - LARGEST 1 BEDROOM UNIT IN BUILDING ** DOWNTOWN CN TOWER PANORAMIC SOUTH-WEST VIEWS ** WELL MAINTAINED & CARED FOR CONDO BUILDING SURROUNDED BY ALL AMENITIES, STEPS TO TTC, SHOPPING, SCHOOLS, CLOSE TO "GO" STATION ** BUILDING AMENITIES INCLUDE OUTDOOR SWIMMING POOL, GYM, SAUNA, PARK ** ONE PARKING SPOT & ONE LOCKER INCLUDED ** STEPS TO MANY WALKING TRAILS TO BLUFFS & *L*A*K*E ** INCLUDES EVERYTHING HEAT, HYDRO, WATER & CABLE TV ** BRAND NEW STAINLESS STEEL APPLIANCES ** (id:60365)
95 National Street
Toronto, Ontario
Welcome to 95 National Street a meticulously maintained 4-bedroom, 3.5-bath freehold townhome in one of Scarboroughs most connected and family-friendly neighbourhoods. Built in 2009, this home blends thoughtful upgrades with an unbeatable location. Step inside to a bright, open-concept main floor, where large windows flood the space with natural light. The spacious living and dining areas are perfect for gatherings, while the sunlit kitchen boasts stainless steel appliances, granite countertops, and a functional breakfast bar. Upstairs, youll find four well-appointed bedrooms, including a primary suite with ensuite bath.Your backyard is a private retreat a 19 x 105 ft lot with an expansive deck and lush green lawn, offering both room to relax and space for kids or pets to play. The roofs front section was replaced in 2018 and the back in 2024, meaning peace of mind for years to come. The unfinished basement is a blank canvas, ready for your dream rec room, home gym, or in-law suite.Commuting is effortless: Scarborough GO Station is a short walk away (20 minutes to downtown Toronto), TTC is steps from Midland & St. Clair, and the future Scarborough Subway Extension will only add value.Families will appreciate the top-rated schools nearby, including R.H. King Academy, French immersion options, and several well-regarded elementary and secondary schools plus nearby parks, community centres, and the natural beauty of the Scarborough Bluffs. Scarborough Town Centre, Albert Campbell Square, Rouge National Urban Park, and Torontos Beaches are all minutes away.Offered at $899,000, this turnkey home offers exceptional value, location, and lifestyle making it an incredible opportunity in the City of Toronto. Dont wait book your showing today and make this vibrant community your new address! (id:60365)
150 Bannister Street
Clarington, Ontario
Welcome to your dream home! This spacious 4-bedroom, 4-bathroom gem in the heart of Bowmanville boasts a functional layout perfect for modern living. Nestled on a desirable corner lot, this home features a large private yard, ideal for outdoor entertaining or relaxation. Step inside to gleaming hardwood floors throughout the main level into your custom built fireplace wall. The fully finished basement is a showstopper, thoughtfully designed to include ample storage, a 3 piece bathroom with a bidet and a movie theatre set up. The primary including a walk in closet, 4-pc ensuite in a large space. The upstairs laundry room is something you can't forget about. Don't miss the chance to own this exceptional property in a prime location! (id:60365)



