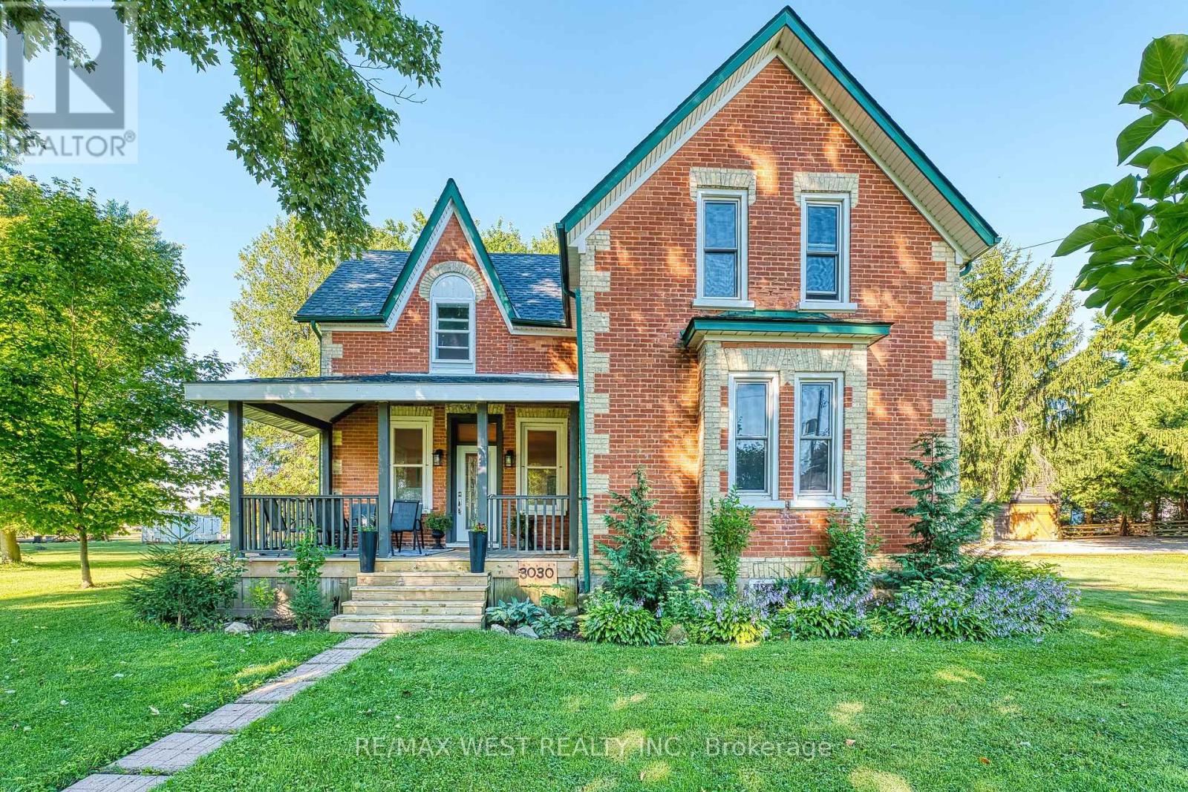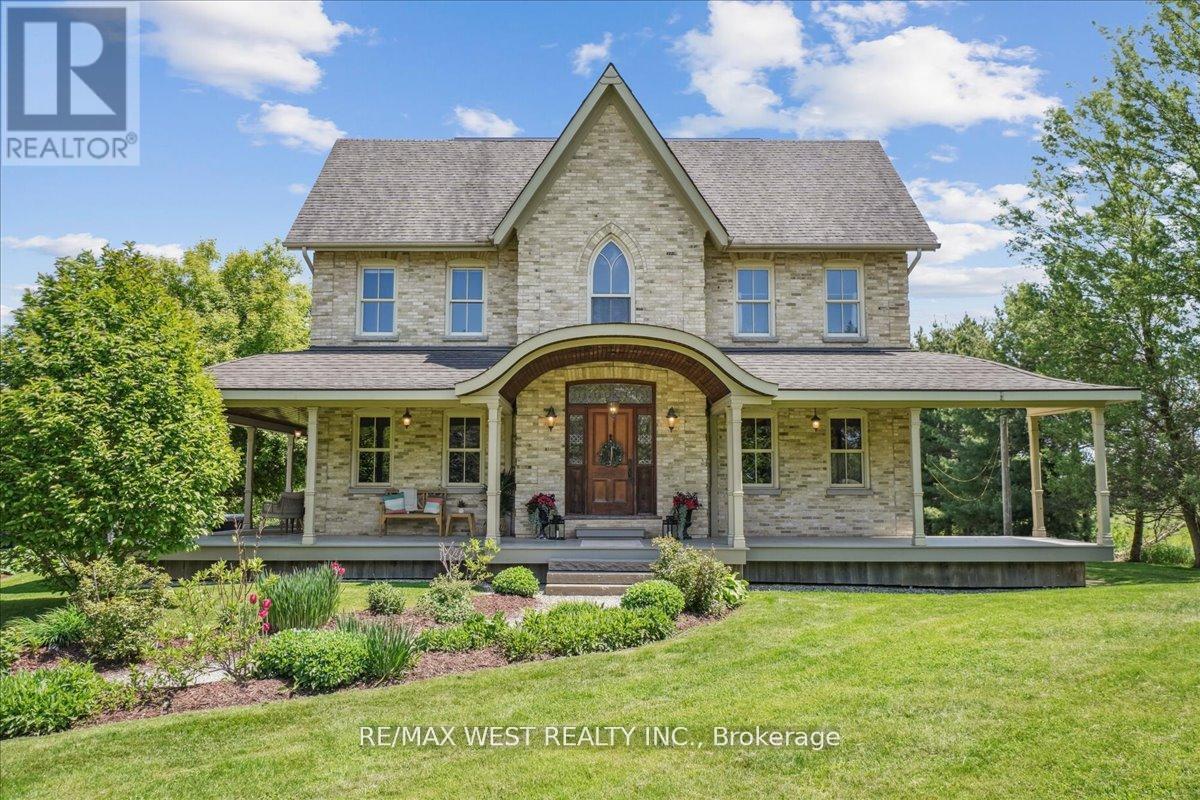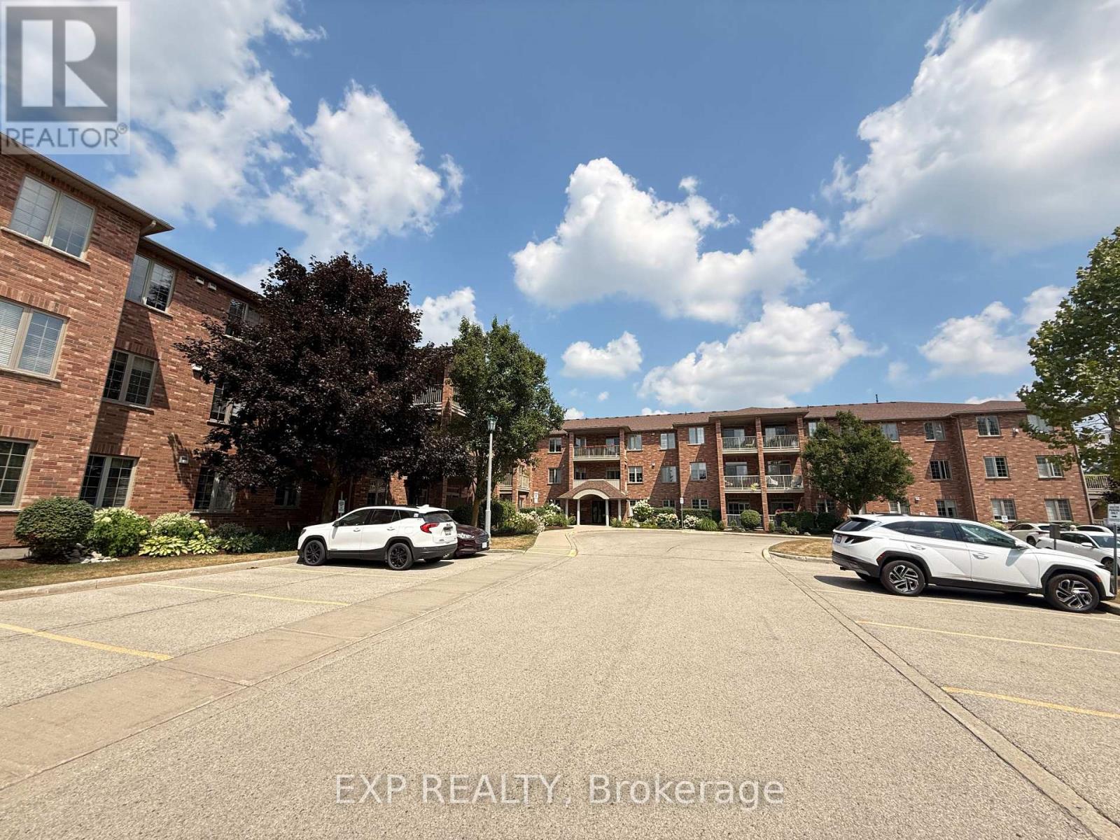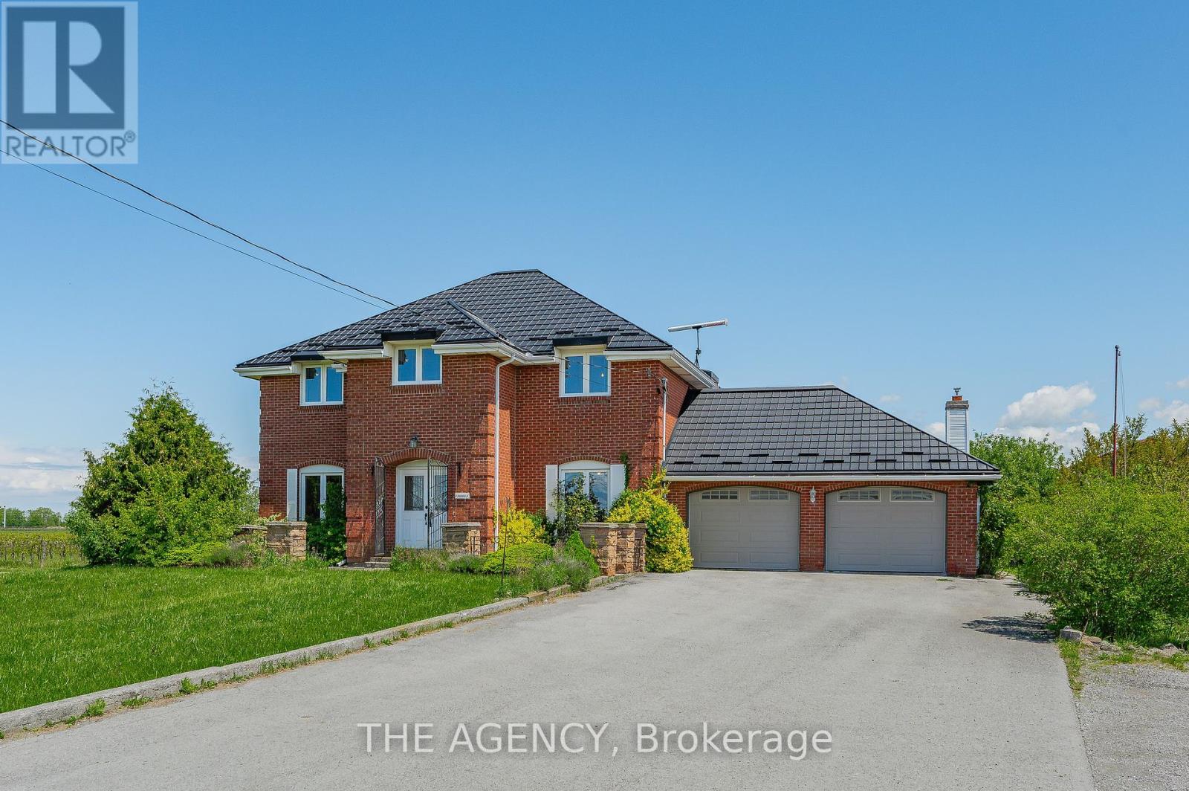3030 Patrick Street
Howick, Ontario
Step into timeless charm with this beautifully renovated 1890 Ontario Victorian brick home at 3030 Patrick Street ideally situated for families desiring room to grow, peace, and convenience. Set on a generous, mature-treed lot, the property offers a calm, rural setting while still placing you just 5 minutes from the elementary school and around 15 minutes to all major amenities balancing country tranquility with modern accessibility. A standout feature is the expansive barn-style garage/workshop, measuring 23 x 30 feet ideal for family hobbies, storage, or creative pursuits. Two welcoming porches with fresh decking provide the perfect spots to relax and take in the peaceful surroundings. Inside, the home has been fully renovated with a meticulous eye for preserving the original character rich brick, detailed trim, and architectural charm shine through modern comforts. Families will appreciate the inviting indoor spaces complemented by the outdoor serenity of the mature canopy and ample room to play or gather. This home is more than a dwelling its a peaceful heritage retreat designed for family living beyond the city's pace. (id:60365)
7817 Sideroad 10
Centre Wellington, Ontario
Elegant Home on 2 Acres with Large Secondary Home, Guest Cabin & Private Swimmable Pond! Rare opportunity to own a picturesque country estate that offers serenity, style, & income potential! Timeless elegance and modern comfort on this stunning 2-acre rural retreat, just minutes from the charming towns of Elora & Fergus. This one-of-a-kind reclaimed home, crafted with historic century brick, blends old-world character with contemporary luxuries! Step through a show-stopping solid wood front door into a home full of warmth and character. The spacious, light-filled interior features a gourmet kitchen with sleek concrete countertops and top-of-the-line Thermador appliances. Generous dining area opens to the outdoors through three sets of French doors for seamless indoor-outdoor living. Enjoy peaceful mornings in the sunroom with vaulted ceilings and panoramic views of nature. Antique pocket doors and stained glass windows add unique charm throughout. Convenient main-floor office offers serene views, while the mudroom/laundry area provides ample storage and convenience. Upstairs includes 4 large bedrooms each with beautiful outdoor vistas! The luxurious primary retreat comes with an antique slipper tub! A wide reclaimed wood staircase adds a dramatic architectural touch! The finished lower level is perfect for family fun, with a spacious rec room and additional bedroom ideal for guests or a games area. Step outside to your private paradise: perennial gardens, a serene pond (stocked with bass for fishing and skating in winter), a dock, and a covered deck with hot tub, all designed for year-round enjoyment! Additional Features: Charming wraparound deck with tranquil views; Beautiful detached secondary dwelling with 10-ft ceilings, 2 bedrooms, kitchen & loft space; Newly constructed, guest cabin with vaulted ceilings currently operating as a successful Airbnb business; Antique and reclaimed design elements throughout! Minutes to all amenities! (id:60365)
118 Pero Lane
Frontenac, Ontario
Welcome to 118 Pero Lane in picturesque South Frontenac, a beautifully upgraded 3-season, fully furnished waterfront cottage on sought-after Sand Lake. This property offers 193 feet of direct shoreline and east-facing views for stunning sunrises and relaxing days by the water .Key Property Details Lot: 193 ft x 150 ft (0.51.99 acres) Bedrooms: 3 plus additional sleeping in 4-person bunkie Bathrooms: 1 + 1 newly built outhouse Year Built: 5199 years Taxes: $2632.33/year (2025) Waterfront: Owned shoreline with stairs to water Heating: Propane Sewer: Septic system Waterfront Turn-Key Cottage. Fully Furnished. 1 1/2 Storey cottage with loft bedr Water Supply: Lake Upgrades & Features Over $30,000 in recent improvements, including: New washer/dryer combo UV water filtration system New retaining wall Wood stairs leading to the waterfront Flagstone firepit area with safety railing Wired outdoor speakers New floating dock Improved grading for proper drainage hardwood flooring through out Inside, the bright kitchen boasts stainless steel appliances and granite countertops. The spacious living room features a new propane wall furnace, and new shower unit in bathroom .Outdoor Living Enjoy lazy afternoons swimming, kayaking, or fishing right from your dock. End the day around your Enjoy lazy afternoons swimming, kayaking, or fishing right from your dock. End the day around your lakeside fire pit under a canopy of stars. The large lot offers privacy while still being just a short drive to amenities in Kingston, Westport and surrounding towns.*For Additional Property Details Click The Brochure Icon Below* (id:60365)
92 Lasby Lane
Woolwich, Ontario
BEAUTIFUL FAMILY HOME WITH LEGAL BASEMENT APARTMENT WITH SEPERATE WALK-UP ENTRANCE. This beautifully finished 4-bedroom, 4- bathroom 2-storey home offers style, space, and in-law capability in one of Breslau's most desirable neighborhoods. The open-concept main level boasts a designer kitchen complete with stainless steel appliances, a custom in-drawer microwave, and an eat-in island with extra storage perfect for entertaining. The dining area overlooks the backyard and leads to a deck space ideal for outdoor gatherings. Upstairs, you'll find three spacious bedrooms, including a luxurious primary suite with a 4-piece ensuite featuring marbled flooring, a seamless shower design, and dual vanities with generous under-sink storage. The fully finished basement adds exceptional versatility with a second kitchen, 3-piece bathroom, expansive rec room, and abundant storage ideal for extended family or guests. This move-in-ready gem combines modern finishes with thoughtful functionality don't miss your chance to call it home! (id:60365)
391 Kerman Avenue
Grimsby, Ontario
Welcome to this 4-bedroom, 3.5-bathroom home in one of Grimsbys best neighbourhoods, just steps from the lake. Offering over 4,000 sq ft of finished living space, this property is designed for both family living and entertaining. The main floor features a fully renovated kitchen (2020) with Cambria countertops and spacious living areas. Upstairs, both bathrooms were fully renovated and include heated floors. The fully finished basement adds even more living space with new luxury vinyl flooring and an insulated workshop.Recent updates include furnace, AC, and water heater (2023), roof (2018), windows (2020), front door (2023), and front steps (2021). Additional features include a double garage and 200 amp service.Move-in ready and located close to the lake and local amenities, this home offers comfort, function, and peace of mind. (id:60365)
245 Jackson Street E
West Grey, Ontario
Welcome to your new stunning and spacious 3-bedroom semi-detached house that you can call home.Built by award-winning Builder! Offering nearly 2,000 sq. ft. of modern living, this homefeatures a bright open-concept layout, designer kitchen with quartz countertops, stainlesssteel appliances, and a walk-in pantry. Enjoy the convenience of a large main floorlaundry/mudroom and the comfort of an elegant living room with electric fireplace. The primarybedroom offers a luxurious 5-piece ensuite and walk-in closet. Custom oak-stained stairs,stylish finishes, and large windows throughout add to the appeal. Available for lease withflexible terms. Tenants to pay 100% utilities. (id:60365)
103 - 20 Station Square
Centre Wellington, Ontario
Welcome to Unit 103 at 20 Station Square, a charming 1,196 sq ft main-level condo that blends comfort, convenience, and small-town charm in the heart of historic Elora, Ontario.From the moment you arrive, the red-brick exterior and manicured grounds set the tone for the warm, welcoming lifestyle inside. Step into a bright, open-concept living space where ceramic tile adds durability in the kitchen, hall, and bathrooms, laminate flooring warms the living area, and plush broadloom in the bedrooms provides an extra layer of comfort underfoot.The spacious kitchen offers ample cabinetry and prep space, flowing seamlessly into the living and dining areas. Large sliding doors open to your private covered balconyperfect for morning coffee, afternoon reading, or evening chats while enjoying the landscaped surroundings.Two generous bedrooms include a serene primary suite with its own bathroom, while the second bedroom and additional full bath offer versatility for guests, a home office, or hobbies.Practicality meets convenience with underground parking, a secure storage locker, and even a car wash area for year-round vehicle care. Residents enjoy access to thoughtful amenities: a well-equipped workout room, a welcoming party room for gatherings, and a guest suite for overnight visitors.Step outside and youre moments from Downtown Eloras boutique shops, restaurants, and cafes. Stroll along the Grand River, take in Bissell Parks riverside trails, or experience the magic of the Elora Gorge. Dining hotspots like the Elora Mill and The Friendly Society are within easy reach, making nights out a delight.Whether youre downsizing, seeking a low-maintenance home, or simply wanting to live in one of Ontarios most scenic and vibrant communities, Unit 103 offers it allcomfort, character, and connection to everything Elora has to offer. (id:60365)
631 Four Mile Creek Road
Niagara-On-The-Lake, Ontario
Set on over 9 acres in the heart of Niagara wine country, this 5-bedroom, 2-storey brick home offers a rare opportunity to own a sprawling countryside estate in St. Davids. Surrounded by approximately 8 acres of mature grape vines, the property blends natural beauty with everyday comfort and functionality. Step inside to a spacious main floor featuring freshly painted walls (2025), hardwood flooring, and a bright, open-concept layout. The large eat-in kitchen overlooks a cozy great room with a gas fireplace framed by a classic brick hearth and a skylight above. Patio doors lead to a four-season sunroom, perfect for entertaining year-round. A main floor office, formal dining room, and convenient laundry room to add to the home's thoughtful layout. Upstairs, you'll find generous bedrooms, all freshly painted, offering peaceful views of the surrounding vineyard. Outside, a detached two-storey barn (approx. 2,800 sq ft) provides ample storage or potential for workshop space and features a metal roof with warranty and owned solar panels. The long private driveway offers parking for 10+ vehicles, complemented by a two-car attached garage. Enjoy the charm of country living with the convenience of being just minutes from world-class wineries, golf, and amenities in Niagara-on-the-Lake. Whether youre looking for a family home, hobby vineyard, or a unique property with space to grow, this estate is ready to welcome you home. (id:60365)
16 Anne Street
Brighton, Ontario
Steps from Lake Ontario, this stunning two-storey family home offers deeded water access, a main-level primary suite, and in-law potential. The inviting front entrance leads into a sunlit living room with hardwood floors, a vaulted ceiling, and a seamless flow into the spacious dining room. The kitchen boasts two large windows, built-in stainless steel appliances, and ample cabinet and counter space. It opens to the cozy family room, featuring a natural gas fireplace and a walkout to the back deck. The main level's generous primary suite includes dual closets, a private walkout, and an ensuite bathroom with an accessible shower. A guest bathroom and convenient laundry with garage access complete this floor. Upstairs, a private bedroom suite showcases lake views and ensuite. Two additional bedrooms and a full bathroom provide ample space for family or guests. The lower level offers a fifth bedroom or office, abundant storage, and the potential to create a full in-law suite. Outdoor living is at its best, with a fully fenced yard, sprawling deck, BBQ patio, and a lower-level deck with a hot tub area. Located just steps from the lake and with rare deeded water access and boat slip, this home offers breathtaking views, scenic walking areas, and easy access to amenities and Highway 401. An ideal retreat for those seeking a peaceful lifestyle by the water. (id:60365)
D416 - 5220 Dundas Street
Burlington, Ontario
Freshly painted spacious and modern, this two bedroom two washrooms 831 sqft corner unit provides the perfect living space. Combine that with 9 ft ceilings and natural light galore with floor to ceiling windows throughout makes it even better. As you walk into the unit from the foyer it opens into an open concept living/dining area with the kitchen conveniently located on one side. The kitchen has plenty of counter space, quartz countertop, modern cabinets and built-in appliances. Primary bedroom features a walk in closet, an ensuite. Spacious balcony can be accessed through the living room area presenting a clear view of the Escarpment!! Unit comes with TWO PARKING spots and a LOCKER. This well managed building features a fitness centre, hot and cold plunge pools, sauna/steam room, billiards room, party rooms and rooftop terrace with BBQs. Located near schools, public transit, main roadways. Conveniently located in a very nice area with everyday amenities at your doorstep!!! (id:60365)
1405 - 4470 Tucana Court
Mississauga, Ontario
Step into this beautifully maintained 2+1 bedroom, 2 bathroom condo, filled with natural light and designed for both comfort and style. The open concept layout includes a versatile solarium that can serve as a private home office, reading nook, or additional lounge space, all while offering breathtaking views of the city skyline. Enjoy the convenience of 1 underground parking space. Residents have access to an impressive range of amenities including an indoor swimming pool, sauna, hot tub, squash and basketball courts, gym, tennis courts, games room, party room, and 24-hour security for peace of mind. Perfectly situated in the heart of Mississauga, you're just minutes from Square One Mall, top rated schools, beautiful parks, popular restaurants, and major highways 403, 401, and 410 for an easy commute. Book your showing today! (id:60365)
Upper - 50 Links Lane
Brampton, Ontario
Move-in ready and fully furnished!! Welcome to this executive 3 bedroom, 4 bathroom home in the prestigious Lionhead Estates in Brampton. Sitting on an impressive 69 x 145 ft lot, this custom Kaneff-built property boasts over $340,000 in renovations. From the moment you enter, you'll notice the attention to detail. The main level features an open-concept layout with hardwood floors, a bright living and dining area, and a spacious family room with a gas fireplace and coffered ceiling. The upgraded kitchen is built for everyday life and entertaining alike, with granite countertops, a centre island, and a breakfast area that opens to the patio. The main floor primary bedroom is a true haven. It offers a walk-in closet, a five-piece ensuite, and a walkout to the backyard. Two more generously sized bedrooms, both with large windows and hardwood floors, complete the main level. Additional practical perks include: a three-car garage, plus parking for six more on the driveway, an updated roof (2015). The location is just as impressive! You're minutes to Lionhead Golf Club, parks, schools, and everyday conveniences. Quick access to highways 407, 401, and 410 makes commuting easy and keeps you connected to the entire GTA. (id:60365)













