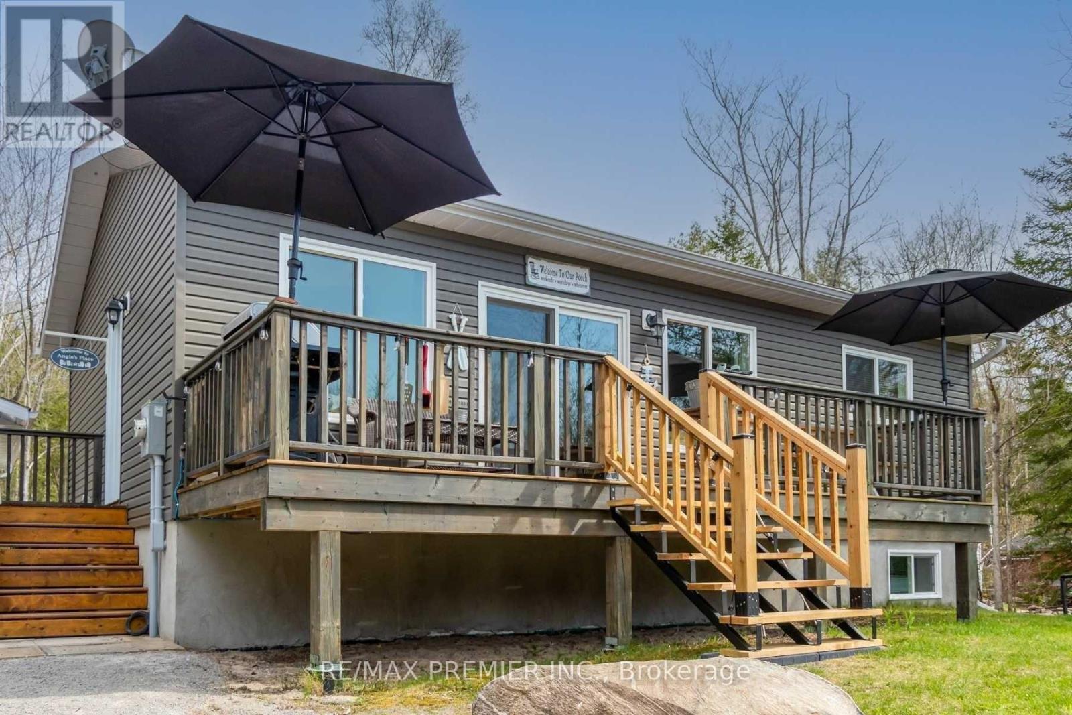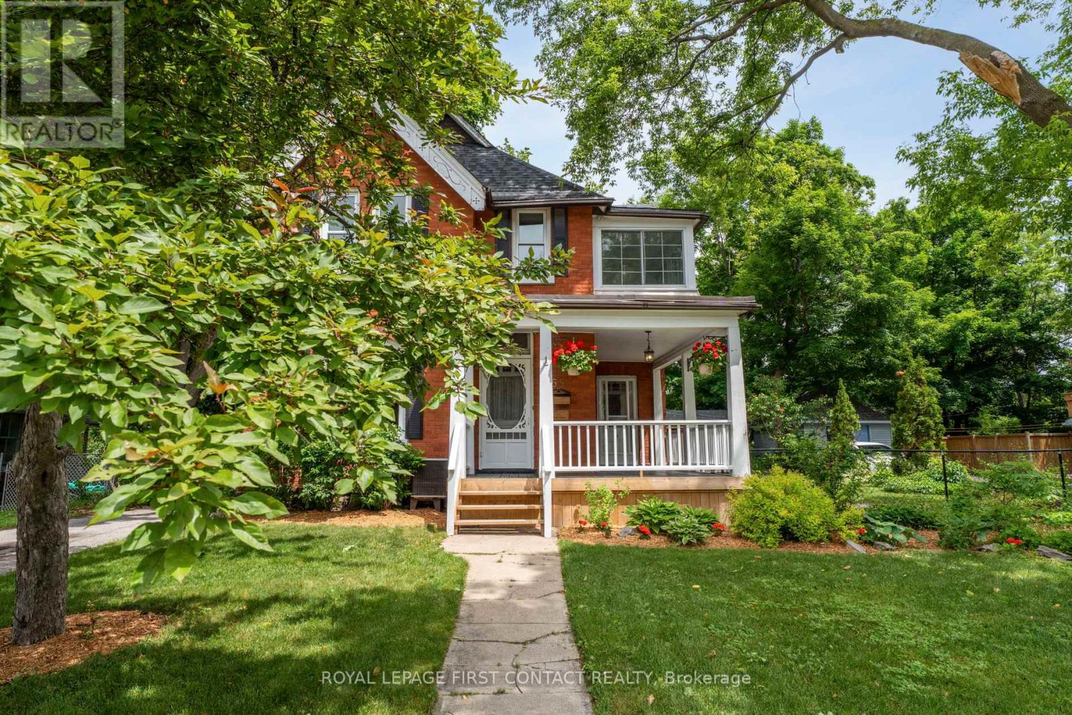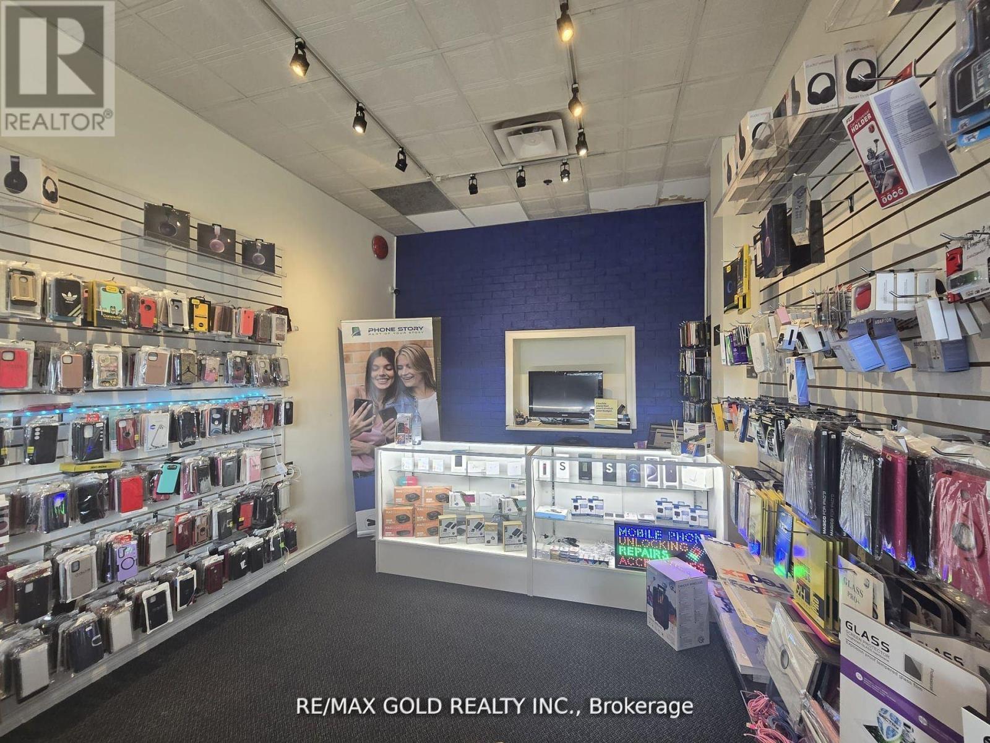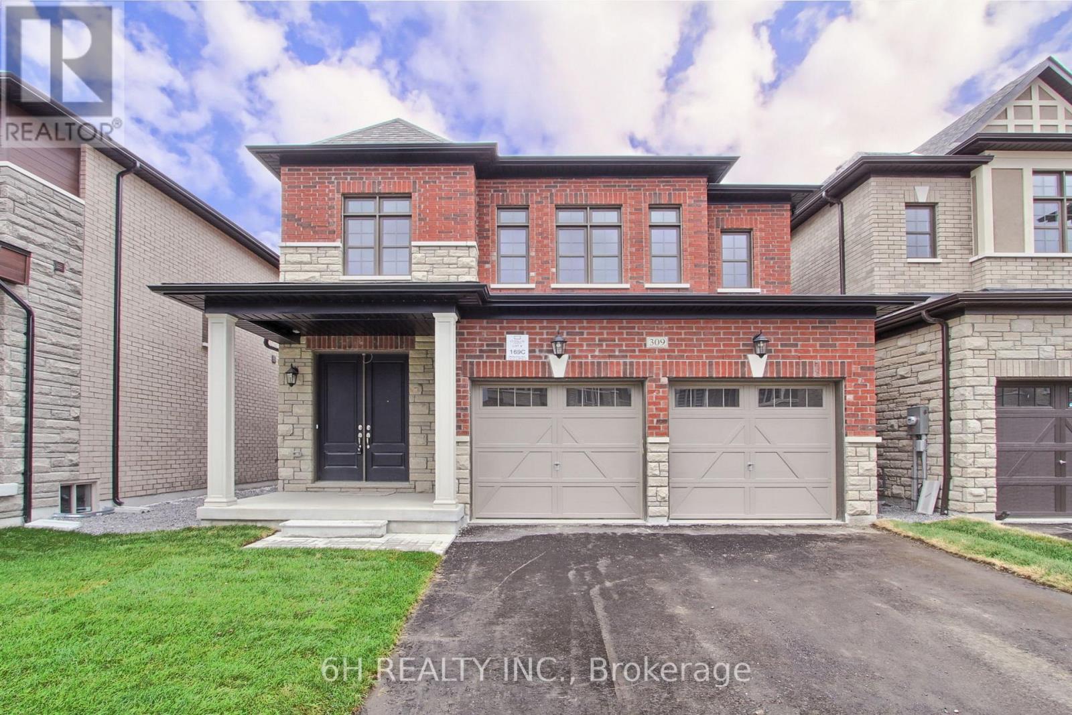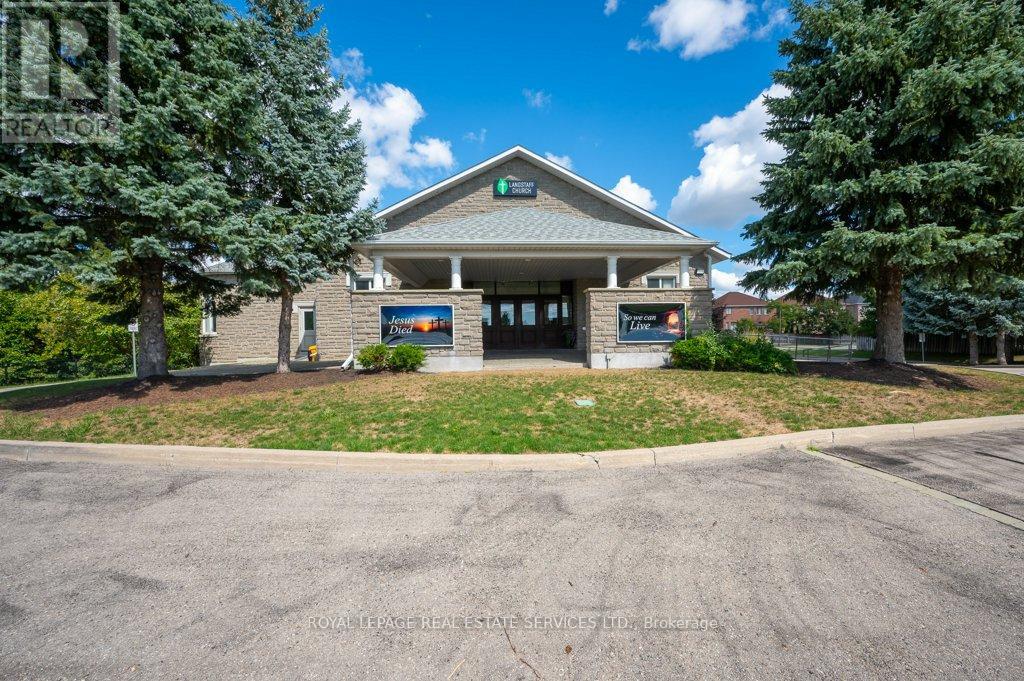547 Oxbow Crescent
Collingwood, Ontario
GEORGIAN BAY LIFESTYLE MEETS MODERN OPEN-CONCEPT DESIGN! Experience exceptional Collingwood living in this bright and stylish condo townhouse, ideally located in a quiet, well-kept community just steps from Cranberry Golf Course and minutes to the sparkling shores of Georgian Bay. Walk to nearby shopping and dining, or take a quick 5-minute drive to downtown Collingwood for even more local favourites, entertainment, and everyday essentials. With easy access to beaches, scenic trails, parks, and Blue Mountain Ski Resort, outdoor adventure is always within reach. Inside, enjoy a functional two-level layout with two main-floor bedrooms, including a primary suite with a 4-piece ensuite and walkout to a back patio. Upstairs, the sun-filled open-concept kitchen, dining, and living area features a skylight, breakfast bar, spacious pantry, cozy dining nook, and an inviting living room with an electric fireplace and sliding glass deck walkout - perfect for entertaining or unwinding. Whether you're hitting the slopes, strolling the waterfront, or hosting on the deck, this #HomeToStay is your launchpad for living life to the fullest in every season! (id:60365)
53 Heather Street
Barrie, Ontario
Welcome to this charming and updated 3-bedroom side split nestled in Barrie's desirable north end! Step inside and be greeted by a separate family room flooded with tons of natural light, offering a cozy retreat for relaxation. Just a few steps up and you enter a bright and airy open-concept main living area, seamlessly connecting the newly renovated kitchen with stunning quartz countertops and tons of storage, the inviting dining area, and the spacious living room. Enjoy easy indoor-outdoor living with a walk-out from the main floor to a delightful breakfast deck, perfect for your morning coffee or a casual meal. The lower level extends your living space with a large family room featuring a warm wood-burning fireplace and a convenient and freshly renovated 3-piece bathroom. You'll also appreciate the practicality of inside entry to the large 2-car garage. Outside, the large southern-facing backyard is a true oasis, boasting a large deck ideal for entertaining, gardening, and soaking up the sunshine. Other upgrades recently completed, Roof 2019, New Furnace and Air conditioner 2018, Siding/Soffit and Fascia 2020, New Driveway and front patio 2023 This cute and well-maintained home in a fantastic location (id:60365)
2288 Champlain Road
Tiny, Ontario
Stunning Custom Built Bungalow Located In Sawlog Bay. Open Concept Layout That Walks Out To A Spacious Front Deck. Finished Basement W/ 2 Bedrooms, Laundry / Utilities Room & Large Rec Space. This Home Offers Modern Conveniences W/ Gas Forced Air Furnace & Municipal Water. Provincial Park And Secluded Beach Only Minutes Away! (id:60365)
12 Cumming Drive
Barrie, Ontario
Bungalows this well-appointed are seldom available in Barrie's Ardagh neighbourhood - and this one has it all. Set on a beautiful, quiet street with a private ravine lot backing onto forest trails, this home combines luxury, comfort, and ease of living. The main floor is designed for no-step living with soaring 9 ft ceilings, main floor laundry, and multiple living and dining spaces perfect for both everyday comfort and hosting family and friends. You'll find 2 bedrooms upstairs, including a spacious primary retreat with a private ensuite, plus a second full bathroom and guest half bath. The lower level expands your options with 2 additional bedrooms, a full bathroom, and a generous rec space. A two-car garage and low-maintenance lifestyle complete the package. This is a rare opportunity to secure a prestigious bungalow in one of Barrie's most desirable neighbourhoods. (id:60365)
73 Wozniak Road
Penetanguishene, Ontario
Welcome to This Stunning Custom-Built Craftsman-style Home, Located on a Quiet, Private Tree-Lined Lot with no Rear Neighbours and Deeded Access to the Pristine Shores of Georgian Bay just Steps Away. This Thoughtfully Designed Family Home Offers 2,170 SF of Total Living Space , a Fully Finished Basement, Combining Comfort, Quality, and Style Throughout. Inside, You'll Find 3 Spacious Bedrooms, 2.5 Bathrooms, and a Bright, Open-Concept Main Floor with Hardwood Flooring, Pot Lights, and 9-ft ceilings Throughout. The Custom Chef's Kitchen Features Quartz Countertops, a Large Centre Island with Plenty of Storage, Stainless Steel Appliances, Soft-Close Cabinetry, and Tiled Backsplash. Walk Out to a 400 sq. ft. Deck Overlooking a Mature Treed Yard, Fire Pit, and Custom Shed, Offering Privacy and Seasonal Water Views. Upstairs Includes a Versatile Loft/Reading Nook, Second-Floor Laundry Room with Custom Wood Counter and Storage. Serene Primary Suite with Walk-in Closet and a Spa-like Ensuite featuring Waterfall Shower and Wood-Accented ceiling. The Additional Bedrooms are connected by a Jack & Jill bathroom with a Large Quartz Vanity and Dual Sinks. Finished Basement Offers a Cozy Rec space with Shiplap Electric Fireplace, Egress Windows, and an Efficient Utility Room Complete with a Workbench, Storage Shelving, HRV system, Water Softener, and separate panels for the Home and Utilities. Garage Features Extra-tall ceilings and a Dedicated Workshop Area, Perfect for Storage, Tools, or Hobbies. Just minutes from downtown Penetanguishene, marinas, shops, parks, and Georgian Bay beaches, this home is a rare offering that blends modern living with natural beauty. (id:60365)
55 Burton Avenue
Barrie, Ontario
Beautifully renovated Century home in Allendale (Barrie)Mintues to Go Train and Barries waterfront - move in condition with brand new kitchen and 5 ss appliances - upstairs offers three good sized bedrooms renovated main bath plus large sunroom/office. Main floor charm retained - orininal/replicated large baseboards in keeping with the time. Convenient 2 pc bathroom and main floor laundryroom/mudroom. Lower level rec room (or kids playroom) and storage. Wrap around Veranda and Perenial Gardens. Shingles and furnace (7/8 years) new shingles on oversized Garden shed. Stone patio. Long driveway with parking at the back. (id:60365)
30 Ruffet Drive
Barrie, Ontario
This is the one you've been waiting for! Welcome to this stunning 2-storey detached home, boasting over 3,800 sq ft of finished living space, this home offers a perfect blend of comfort and elegance. Features upgraded kitchen featuring modern cabinetry, stainless steel appliances, and granite countertops. Bright and open concept living and dining areas with hardwood flooring throughout. Open concept living and dining areas with hardwood floors throughout.Fully finished lower level features a complete separate living area with a separation kitchen, two additional bedrooms, full bathroom, and large living area. Ideal for extended family, in-laws, , kosher kitchen or potential future income!Enjoy a private backyard retreat with a heated saltwater pool, large deck, and mature landscaping perfect for summer entertaining. Down payment assistance may be available. Special Rate offer limited time, 3 year fixed rate of 3.69%. (id:60365)
36 - 16655 Yonge Street
Newmarket, Ontario
A Well Established Computer And Electronic Store In A Very Busy high traffic plaza in the border of Aurora and A Well Established Computer And Electronic Store In A Very Busy high traffic plaza in the border of Aurora and New market. If You Are A Technician Or Looking For A New Career, Don't Miss Out On This Once-In-A-Blue-Moon Opportunity. The Store Is Located in Residential area - Which Means Consistent &Repeated Clientele And Lot Of Walk-Ins. Another Great Thing Is That This Location Is Right Next To a lot of restaurants. You Can Do Many Things In This Store, Like Sell And Repair Phones, Laptops, Desktops, Or iPad. Sell Electronic Gadgets, Phones, And Mobile Plans. They have Phone Store, Sale of Phones and Plans, Laptops, Accessories, Sales & Service, IP/TV and Android Boxes, Carrier Plans (Prepaid and Post-Paid)They upgraded to FedEx Full Ship Centre from Pick up/Drop off and creating labels, which drives more traffic and more revenue. There Is Tremendous Potential At This Location. (id:60365)
309 Boundary Boulevard
Whitchurch-Stouffville, Ontario
OPUS Homes, Low-Rise Builder of The Year, presents this Brand New, Never Lived In Beauty that's luxurious and eco-friendly. As an Energy Star Certified home, it offers superior energy efficiency, potentially reducing utility costs and environmental impact. Elevate your lifestyle with a grand entrance featuring an upgraded double door and a stunning foyer with upgraded tiles. Unwind in your spa-inspired master ensuite with a framed glass shower, soaker tub, and bevelled mirrors throughout. Entertain in-style with a gourmet kitchen featuring upgraded cabinets, a chimney hood, a pull-out spice rack, a backsplash, and a faucet. Enjoy open living with smooth ceilings on the main floor, a raised tray ceiling in the master bedroom, and gleaming 5" white oak hardwood from sustainable forests throughout the family room, dining room, and upper hallway. This home boasts an electric fireplace, an 8' sliding patio door with a screen for seamless indoor-outdoor living, a stained staircase with elegant wrought iron pickets, and a walk-up basement with upgraded windows for added light. The triple-glazed windows provide extra insulation and noise reduction, enhancing comfort and energy efficiency.Prepare for the future with a rough-in for an electric car charger catering to eco-conscious homeowners. The home also includes rough-ins for an alarm system, central vacuum, AC unit, and a convenient cold cellar in the basement. With 200 AMP service for all your electrical needs and energy-efficient LED light bulbs throughout, this home combines luxury with sustainability. Enjoy peace of mind with a 7-Year Tarion Warranty and OPUS Homes' comprehensive Go Green Features, making this an ideal choice for those seeking both comfort and environmental responsibility. **EXTRAS** Central A/C (id:60365)
186 Weaver Court
Vaughan, Ontario
Executive 2-storey home on a 'rare' 1.2-acre lot in a desirable pocket of prestigious Kleinburg. Private court setting, great for kids. Features a spacious, 3-car garage, professionally landscaped grounds, and a large, fully-fenced yard. Interior highlights: Heated basement floors, home theatre & games room, large eat-in kitchen, 2 fireplaces, Ensuite/semi-ensuite bathrooms in all bedrooms, outdoor basketball area (paved), in-ground irrigation system, and five car parking on driveway. Perfect for executives families seeking comfort, space, and sophistication. (id:60365)
1350 Langstaff Road
Vaughan, Ontario
Potential space for a Day Care Centre located in the lower level of Langstaff Church. This space is conveniently situated on Langstaff Road, just north of Hwy. 7 in Thornhill. The leased premises is approximately 5,395 SF, featuring an open space of about 3,904 SF that can be configured into permanent or partitioned classrooms. It includes a full kitchen with ample storage and direct outdoor access via stairs, two (2) sets of multi-stall washrooms, and one (1) single 2-piece washroom. There is potential for the tenant to use the main reception/foyer area on the main floor. The property also offers several options for a dedicated outdoor play area and ample parking for staff, with convenient pick-up/drop-off access for parents. Please note, the landlord wishes to retain the option to use a portion of the space for occasional gatherings, provided it aligns with the tenant's layout. This space is not currently licensed and would likely require modifications to meet all Ministry of Education (MoE) licensing requirements. However, the zoning does permit a day care center. It is the responsibility of the Tenant to obtain the License. (id:60365)
157 Tango Crescent
Newmarket, Ontario
Only 4-Year-Old Townhouse Offering Approx. 2,375Sq. Ft. of Luxurious Living Space With an Exceptional Layout and Tasteful Upgrades. Nestled in the Highly Sought-After Newmarket Community at Yonge & Davis.Open-Concept Main Floor Features 9 Ft. Ceilings, Expansive Windows, Hardwood Flooring Throughout, and Elegant Oak Staircase. Family Room Overlooks a Designer Kitchen With Quartz Countertops, Breakfast Bar, and Spacious Breakfast Area With Walk-Out to Balcony. Separate Formal Dining Room Ideal for Entertaining. Large Den on Main Can Serve as 4th Bedroom. (id:60365)



