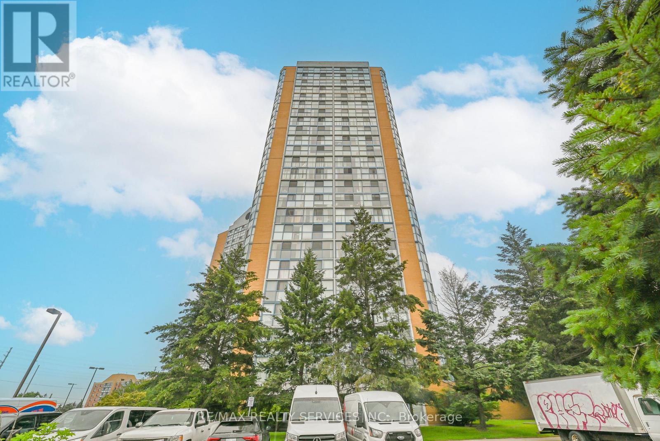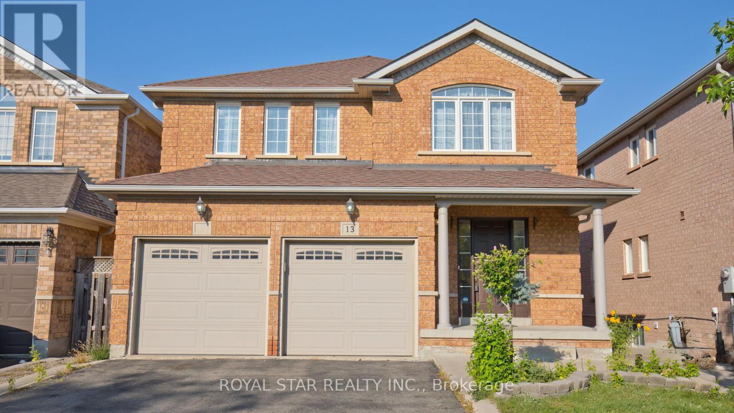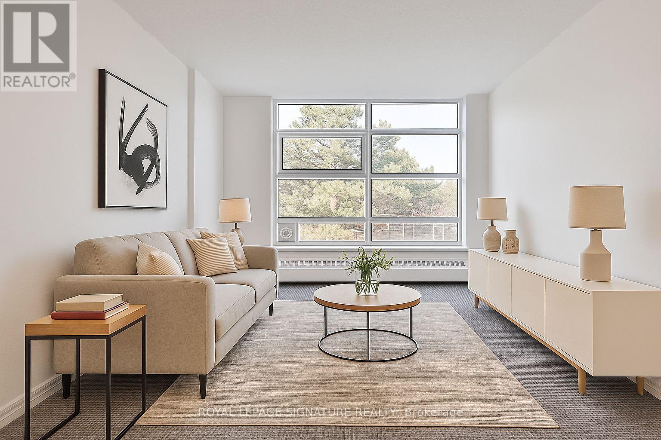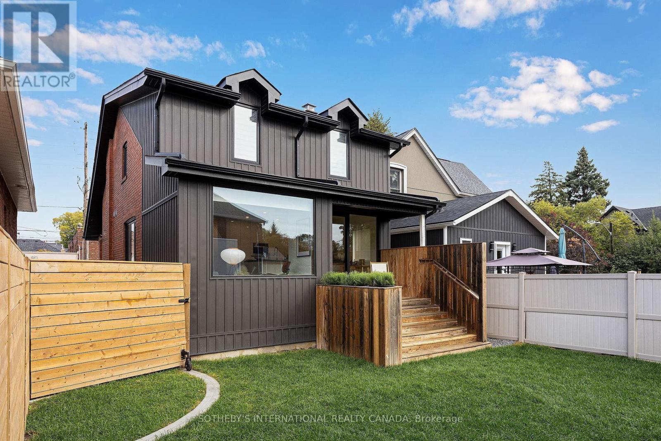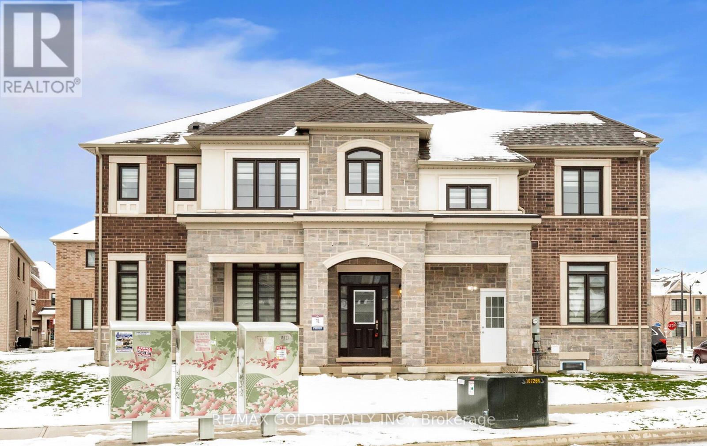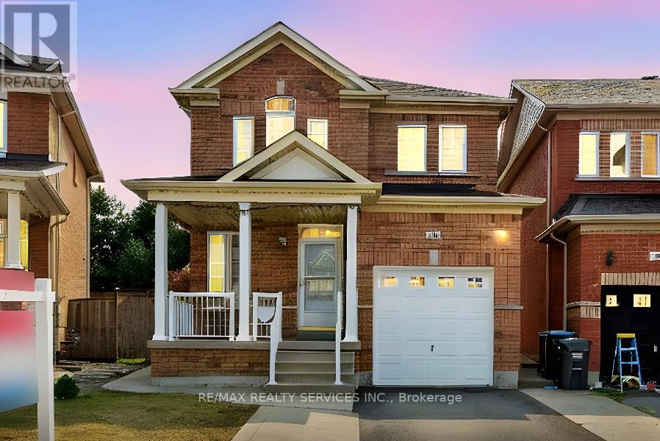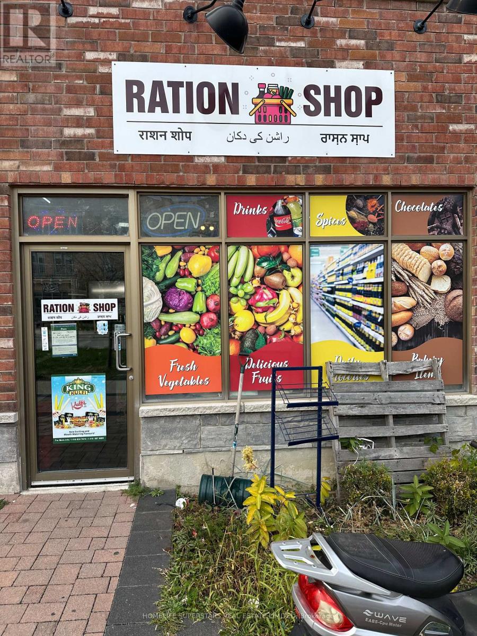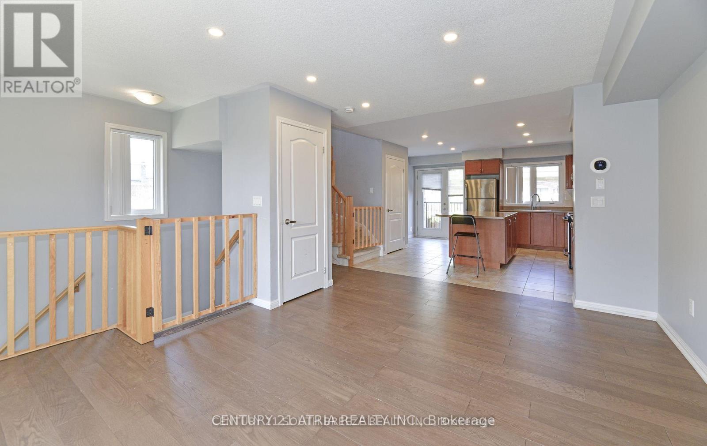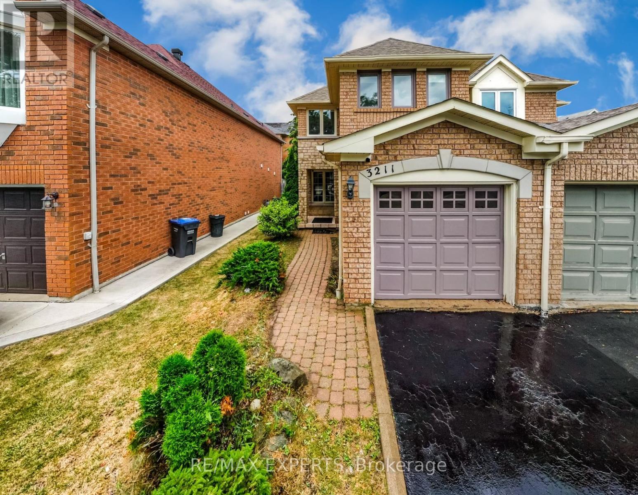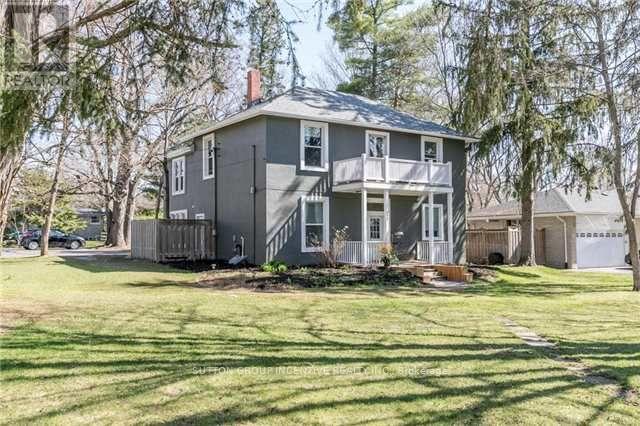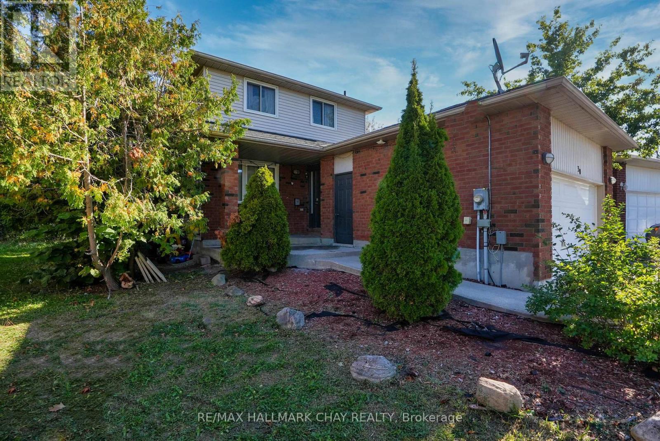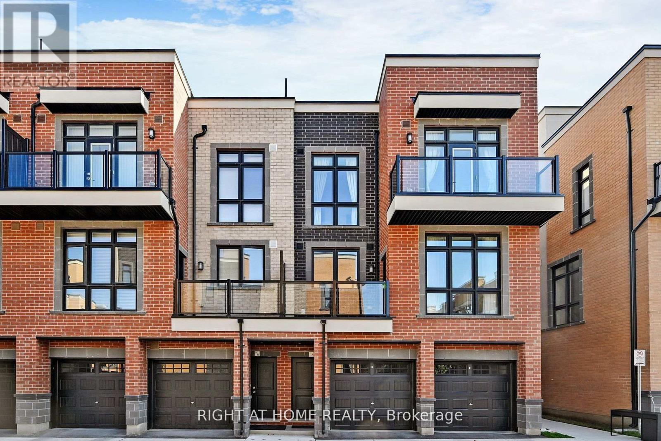1911 - 35 Trailwood Drive
Mississauga, Ontario
Enjoy the best of urban living in this beautifully renovated corner unit in the heart of Mississauga, featuring 2 spacious bedrooms and 2 modern bathrooms, Great size living room and dining area in an open concept design ideal for entertaining and everyday living. Floor-to-ceiling windows provide a stunning, unobstructed south-east panoramic view, bathing the home in natural light. Freshly painted main living area for a bright and inviting atmosphere Updated kitchen with elegant granite countertops and stainless steel appliances Newer laminate flooring throughout for a contemporary feel Renovated main bathroom and a luxurious 4-piece ensuite in the primary bedroom Exceptional Building Amenities: Indoor pool for year-round relaxation Exercise room to support an active lifestyle And more additional amenities to enhance your living experience. Great location close to Saigon Park enjoy a one km trail, outdoor exercise equipment, public art, all major amenities shopping, dining, and entertainment options Convenient access to schools a wide variety of public, Catholic, and private schools nearby Worship options within easy reach Close to GO Train easy commuting for work or leisure. This unit is perfect for those seeking spacious, open-concept living, breathtaking views, and a lifestyle of convenience and comfort. (id:60365)
13 Waterdale Road
Brampton, Ontario
Welcome to this Bright, Upgraded, Fully Renovated, and Freshly painted 4-bedroom, 4-bathroom detached home with a double car garage, located in a sought-after, family-friendly neighborhood. This beautiful, well-maintained home features a ***LEGAL 2-BEDROOM WALKOUT BASEMENT APARTMENT***registered with the city as a second dwelling unit. Approximately $175K has been spent on renovations and the legal basement conversion. ***THE MAIN HOME INCLUDES*** Brand new A/C and cooking range. Upgraded kitchen with granite countertops. All bathrooms updated with new quartz-counter vanities and toilets. New engineered hardwood on the main level, laminate flooring on the second level and basement a completely carpet-free home. All new double curtains with sheers and curtain rods. Recently installed washer-dryer, microwave, dishwasher, and steel garage doors. Stylish chandelier and freshly painted deck. ***LEGAL BASEMENT APARTMENT HIGHLIGHTS*** Fully separate entrance and direct access to the backyard, Above Grade Windows. Looks like an apartment and not a basement, Includes its own washer-dryer, fridge, microwave, and stove. Was previously leased for $2,200/month Great for generating rental income, in-law suite, or extended family living. Helps with mortgage qualification (check with your bank or mortgage broker regarding income qualification benefits) ***OTHER FEATURES*** Oak Staircase with Iron Pickets and 200 Amp Electric Panel. No sidewalk 4 parking spaces on Driveway 2 Parking In The Garage. Next to Fletchers Meadow Plaza 5-minute drive to Mount Pleasant GO Station and Cassie Campbell Community Center Close to schools, restaurants, plazas, highways, and public transit. This home is perfect for: First-time buyers seeking both personal use and income from a legal basement Investors looking for dual income potential and positive cash flow. This modern, income-generating home is elegant and move-in ready. A MUST SEE !!! (id:60365)
308 - 335 Driftwood Avenue
Toronto, Ontario
Sleep in guilt-free knowing life's all good when you're this close on Driftwood. This bright, freshly painted suite offers exceptional value just minutes from York University, the perfect blend of comfort, convenience, and connection. Live the true Toronto lifestyle with everything you need right at your doorstep, while enjoying the convenience of a quick 5-minute drive or easy TTC ride to York. TTC service is right at your door, and with the Finch West LRT launching in December 2025, plus easy access to Line 1 and Highways 400 & 407, getting anywhere in the city, from Yorkdale to downtown, is effortless. All-inclusive maintenance fees provide predictable monthly costs and one less thing to worry about. Everything's covered in one payment, no juggling bills, no hidden surprises. This 2-bed, 1-bath suite has been freshly painted, offering a move-in-ready feel that's as inviting as it is effortless. The functional layout flows easily through the living and dining area to a private balcony overlooking treetops and green space, filling the home with natural light and a peaceful sense of calm. Ensuite laundry adds convenience to your daily routine, while an ensuite locker provides secure, accessible storage to keep your home organized and clutter-free. With Black Creek Parkland right next door, you're steps from scenic trails and ravines, perfect for morning jogs, evening strolls, or a quiet coffee outdoors. Everyday essentials like groceries, cafes, dining, and entertainment are all just minutes away. This well-maintained mid-rise continues to invest in lasting upgrades, with new windows and balcony doors completed in 2025 for enhanced comfort, efficiency, and style. With only 12 storeys, you'll enjoy a quieter, more community-oriented environment without the long elevator waits or high-rise chaos. Life stays close, calm & effortlessly good when you're living on Driftwood. (id:60365)
55 Mimico Avenue
Toronto, Ontario
An architect's own residence. Recently rebuilt from ground up with over $700K in renovations and 2,200+ sq. ft. of refined living space featuring all-new electrical, plumbing, mechanical, and structural systems. Designed for multi-generational living, sophisticated live-work use, every element executed with artistry & precision. Custom Bauhaus windows & doors flood the interiors with natural light, revealing soaring ceilings, warm wood & sculptural layers of concrete & tile. The open main level unfolds to a private deck and lush lawns, with a chef's kitchen anchored by an 8-foot Laminam island & Miele appliances designed for entertaining, conversation & cooking. A private main-floor salon, complete with decorative fireplace & powder room, offer an intimate space for reading, quiet reflection, or evening gathering w friends. A sculptural white oak staircase, bathed in natural light from a vertical window, leads to the upper level where calm and proportion define the private quarters. Three bedrooms with custom rift-cut white oak cabinetry are anchored by a spa-inspired bath with rain shower, antique clawfoot tub, double vanity & private water closet - a true sanctuary of quiet luxury. The lower level expands the home's flexibility featuring a self-contained studio suite w kitchen & bath - ideal for extended family/guests/or creative workspace. A 600 sq.ft. Modern Coach House showcases 15ft ceilings,a loft & accordion glass doors that dissolve the boundary between indoors & out. Radiant-heated concrete floors (roughed in) bring warmth and comfort, while a wet room & partial kitchenette allow for the perfect atelier, retreat, or studio. With commercial zoning (buyer to verify intended use), the property offers exceptional flexibility & future opportunity. Set on a tree-lined street in Mimico's coveted lakeside enclave, minutes to Waterfront, Parks, Schools, Montessori Daycare, Mildenhall Montessori School, Birds & Beans Café, San Remo Bakery, Groceries, Bus, GO Station (id:60365)
1442 Watercress Way
Milton, Ontario
Stunning model "The Knight" 1.5-Year Old Semi-Detached by Greatgulf in Milton's Walker's Neighbourhood! Welcome to this beautifully maintained corner premium lot featuring 4 spacious bedrooms and 2.5 bathrooms in one of Milton's most desirable communities. The open-concept main floor offers a bright living space, modern kitchen with stainless steel appliances, pot lights, and a main-floor den perfect for guest seating or a home office. The primary bedroom includes a 4-piece ensuite and walk-in closet with an above-grade window for natural light. The 2nd, 3rd, and 4th bedrooms all feature closets, above-grade windows, and shared access to a 3-piece bathroom. Enjoy the convenience of second-floor laundry. The finished legal basement (with permit) offers 2 additional bedrooms, 2 full bathrooms, a family area, and a modern kitchen with stainless steel appliances-ideal for extended family or rental potential. It also includes a separate laundry and private entrance, providing excellent privacy and functionality. This home is filled with natural sunlight throughout the day on all floors. The garage offers 1 parking space, with no sidewalk, allowing 2 additional driveway spaces, plus separate basement parking-for a total of up to 4 parking spots. Don't miss this rare opportunity to own a modern, move-in-ready home in a sought-after family-friendly neighbourhood! (id:60365)
18 Fishing Crescent
Brampton, Ontario
Welcome Home to Lakelands Village. Discover this charming all-brick detached home that's the perfect fit for first-time buyers or young families looking to grow. Ideally located in the heart of Lakelands Village, you'll love being steps away from the lake, scenic bike trails, top-rated schools, and Trinity Commons shopping plaza, with Highway 410 and public transit nearby for easy commuting. Step onto the inviting front porch and into a bright, open-concept main floor featuring hardwood floors and California shutters throughout. The spacious living and dining area flows seamlessly into the kitchen, complete with stainless steel appliances, a breakfast bar, and a cozy eat-in space that opens onto your private, sunny backyard with no neighbours behind; perfect for kids to play or family BBQs. Upstairs, you'll find three generous bedrooms and two full baths, including a primary suite with a walk-in closet and 4-pc ensuite. Freshly painted and completely carpet-free, this home is move-in ready and easy to maintain.The newly updated basement offers even more space with a large rec room ideal for a playroom, home office, or media space, modern 3-piece bathroom, laundry area, and cold cellar. This home checks every box: location, comfort, and value - all in a welcoming community you'll love to call home. (id:60365)
2 - 144 Inspire Boulevard
Brampton, Ontario
Profitable and well-managed grocery store serving a loyal neighborhood . Offers fresh dairy, dry goods, snacks, and household items. Clean, organized interior with ample shelving and coolers. Opportunity to expand product lines or implement delivery services. Ideal for experienced operators or first-time buyers. All equipment, inventory, and training included in sale." (id:60365)
17 - 3135 Boxford Crescent
Mississauga, Ontario
Modern 2-Bed/3-Bath townhome in Erin Mills/Churchill Meadows. Bright open-concept living/dining area with stylish kitchen featuring large island, extra storage, newer stainless-steel appliances, and walk-out balcony perfect for year-round BBQs. Both bedrooms have En-suite bathrooms and walk-in closets. Convenient upstairs laundry. Large windows fill the home with natural light. Playground and community garden in front yard, steps to library, great schools, and community centers. Minutes to Erin Mills Town Centre, Credit Valley Hospital, grocery stores, transit, and Hwy 401/403/407/QEW. Move-in ready in a family-focused neighbourhood. (id:60365)
3211 Coralbean Place N
Mississauga, Ontario
Welcome to 3211 Coralbean Place - a Beautifully Renovated, Move-in Ready Home Nestled on a Quiet, Family-Friendly Court in the Highly Sought-After Lisgar Community of Mississauga. This3+1 Bedroom, 4-Bathroom Semi-detached Gem Offers the Perfect Blend of Elegance, Comfort, and Flexibility - Ideal for Both First-Time Buyers and Investors. Step Into a Sun-Drenched Open-Concept Main Floor Featuring Fresh Neutral Tones and a Warm Inviting Layout. The Upper Level Boasts Brand-New Flooring and Three Spacious Bedrooms, Including a Primary Suite With Its Own Ensuite. Downstairs, the Finished Basement Presents a Versatile Opportunity With a Bedroom, Full Bathroom, and Rough-Ins For A Proposed Kitchen - Perfect for a Future Rental or In-Law Suite. Set on a Spacious 22.41 X 109.91 Ft Lot. Conveniently Located Just Minutes To All Town Amenities! Parks, Hospital, Shopping Mall, Restaurant and Top Rated Schools! Enjoy Being Just Minutes From Highways 407 & 401. This Is Your Chance to Own a Turn-Key Home in One of Mississauga's Most Prestigious Neighbourhoods. Book Your Private Viewing Today! (id:60365)
2 - 322 Codrington Street
Barrie, Ontario
Convenient location close to RVH, Johnson's Beach, close proximity to downtown Barrie with transit nearby. 1 bedroom 1 bath apartment in fourplex home, ground floor with separate entrance in suite laundry and 1 parking spot. With just over 650sf, this unit is situated on a huge treed lot, recently renovated from top to bottom with new appliances, including new washer/dryer. Tenant pays for hydro and hot water rental. Credit report, employment verification, references and rental application required for successful candidate. 24hr notice required for viewings. (id:60365)
30 Rosenfeld Drive
Barrie, Ontario
Stunning Family Home with In-Law Suite, Pool, and Spacious Basement Apartment!This exceptional property offers the perfect blend of comfort, style, and functionality. Nestled in a desirable location with no neighbors behind, you'll enjoy privacy and tranquility, all while being just minutes from amenities. The spacious layout is ideal for a growing family, featuring a bright and open kitchen with a luxurious marble island, complemented by large windows and patio doors that provide beautiful views of the fully fenced backyardperfect for entertaining or relaxing outdoors.The home is carpet-free, showcasing elegant California knockdown ceilings, exquisite crown moulding, and a thoughtful design that maximizes space and natural light. The basement boasts its own separate entrance to a self-contained suite, complete with 9-foot ceilings, private laundry, and all the comforts needed for a fully independent living space.Additional highlights include inside access to the garage, a main floor laundry, and ample parking with space for 4 vehicles. The property is well-maintained, with a new roof (2020), AC (2015), and two separate yards, offering flexibility for family enjoyment, gardening, or even the addition of a second outdoor retreat.This home is truly a must-see, combining modern updates with classic charm to provide a one-of-a-kind living experience. Whether you need room for the family, guests, or an income-generating suite, this property checks all the boxes! (id:60365)
Th7 - 9 Phelps Lane
Richmond Hill, Ontario
This beautifully designed 2-bedroom, 3-bathroom condo townhome offers a spacious and bright living environment, perfect for comfortable living. As an end unit, enjoy additional privacy and an abundance of natural light through large windows. The open-concept layout enhances the sense of space, making it ideal for both relaxation and entertainment. Private rooftop terrace complete with a storage shed and gas hookup for a BBQ, Attached private garage with a garage door opener, 2 walk-out balconies one on the main level and another on the second level, Stainless steel appliances and air conditioning for modern comfort, Ample visitor parking for guests No need for exterior maintenance as landscaping and snow removal are taken care of Experience hassle-free living in this serene, well-maintained community. (id:60365)

