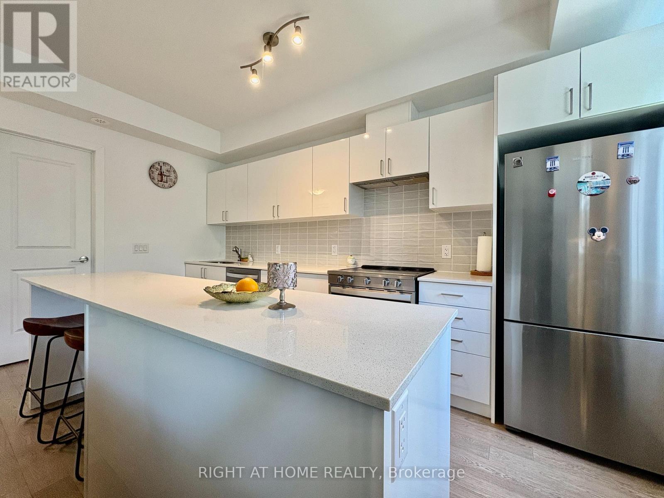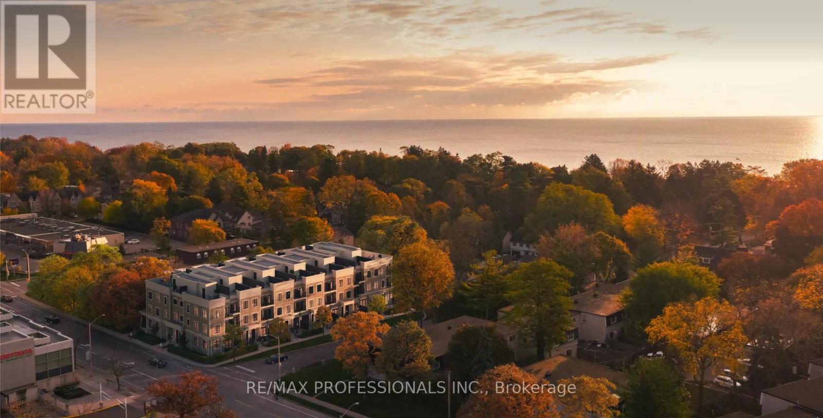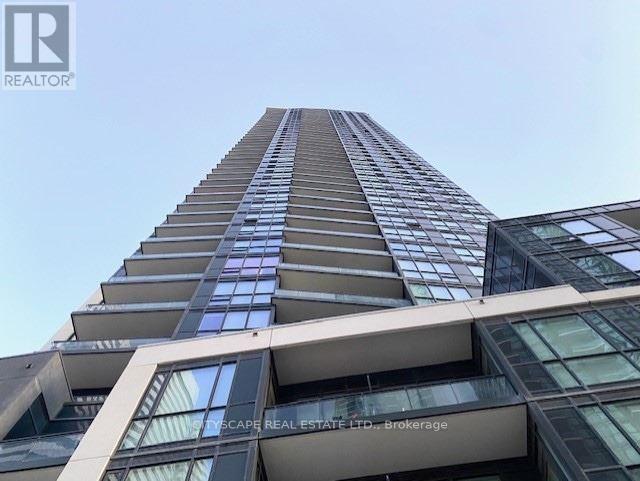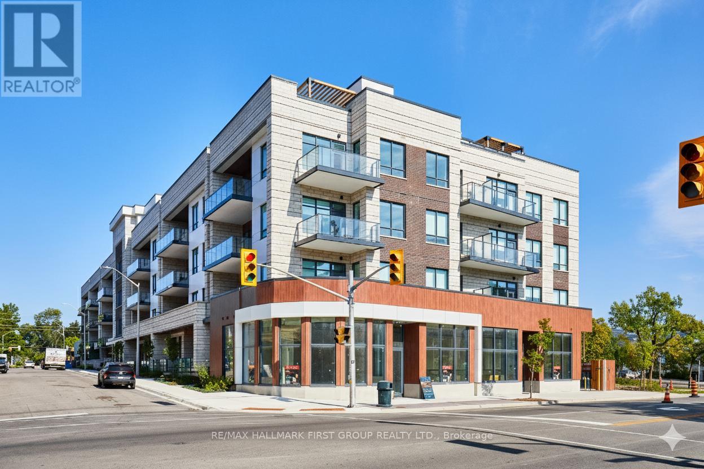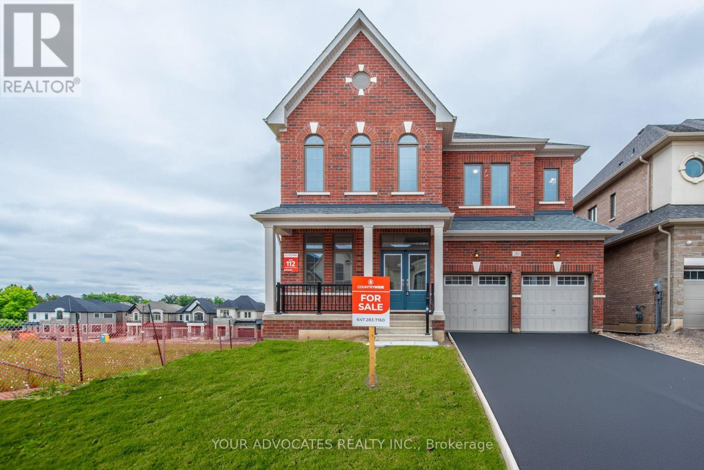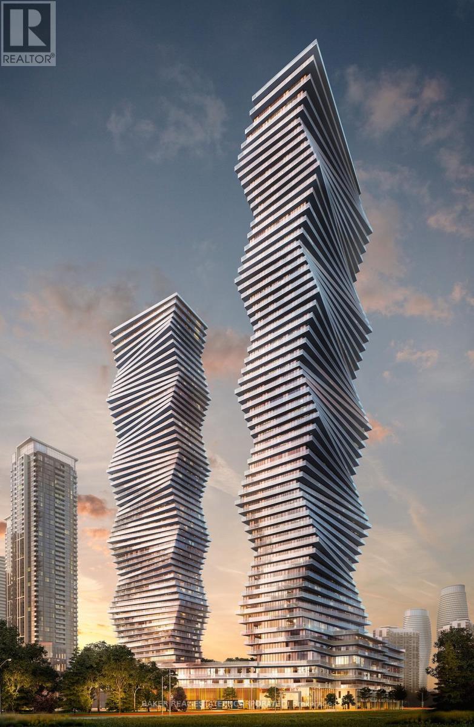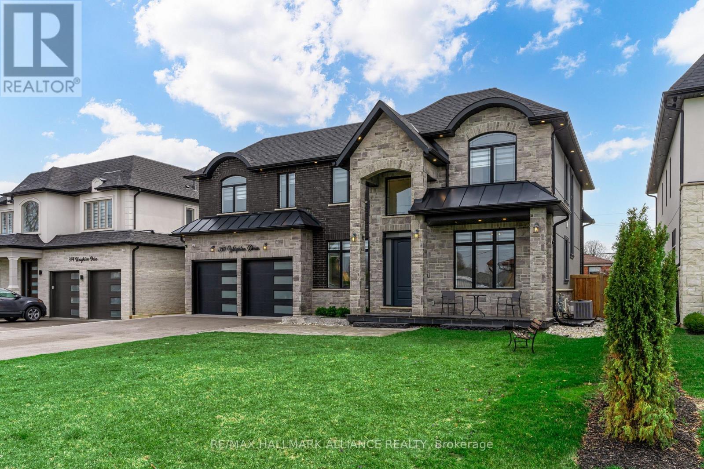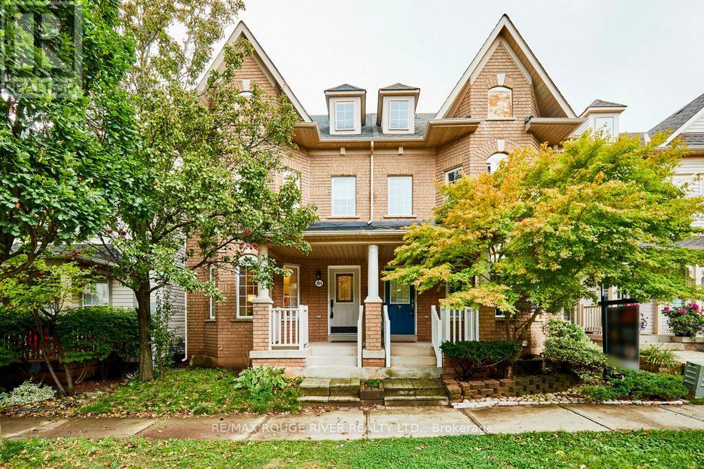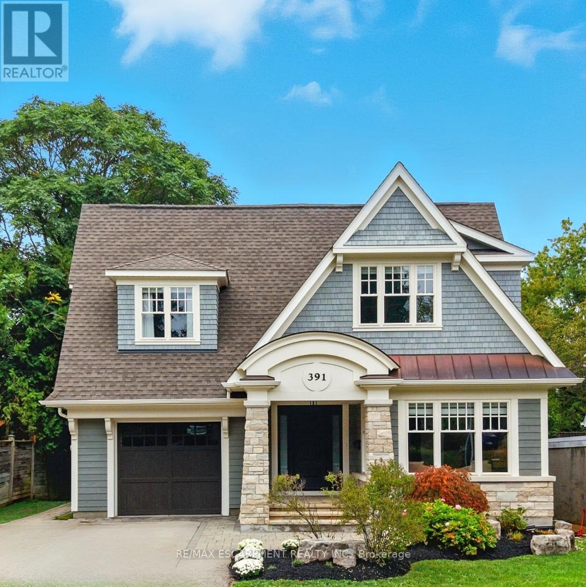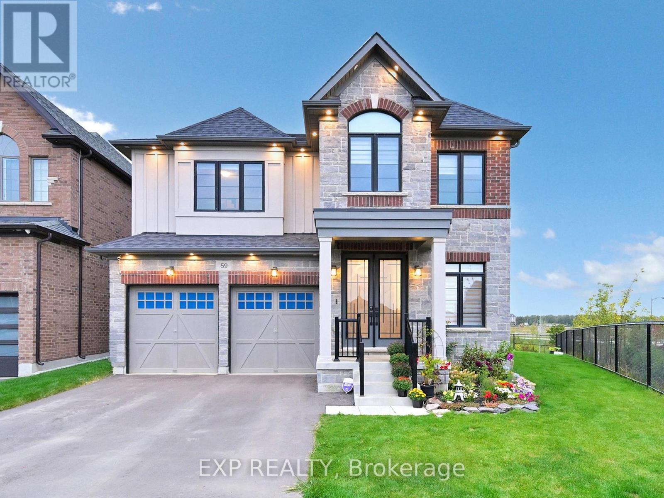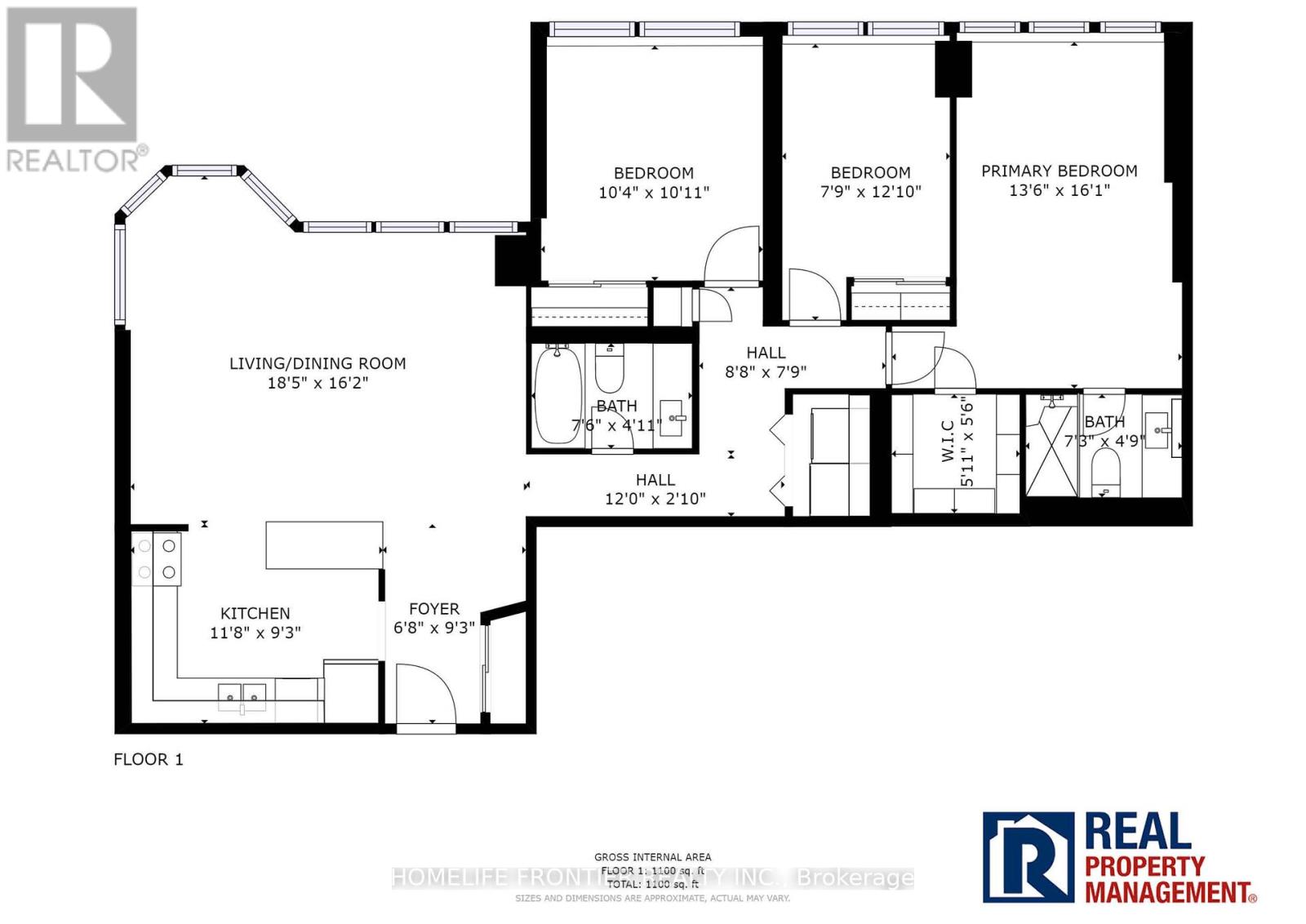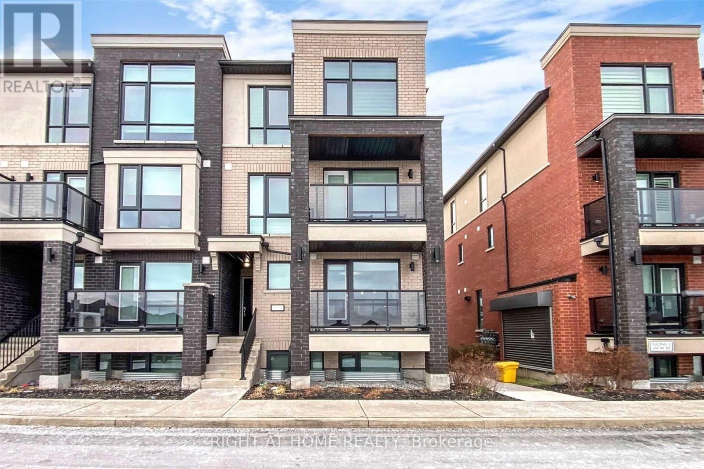211 - 1085 Douglas Mccurdy Common
Mississauga, Ontario
Welcome to this Modern 2 bedroom, 2 bathroom open-concept townhouse in the sought-after Lakeview area, steps from the beach and Lakefront promenade park/trails. Almost 1300 sq ft of living space including the Roof top Terrace. This bright and spacious unit is 2 years new with 9 ft high ceilings, South West facing (lots of natural light) with oversized windows in every room, large roof top patio (BBQ allowed)/terrace facing a green and more private view. Functional kitchen with plenty of counter space, walk in kitchen pantry, tile backsplash, quartz countertops, full-sized stainless-steel appliances & a large kitchen island that seats 4+ people overlooking the living room. Carpet free with 5 wide plank flooring throughout + oak stairs. Laundry on the main floor, 1 parking spot underground/heated located right next to the unit. Low fees that including internet, building insurance, common area maintenance, visitor parking, outdoor playground. Located right off Lakeshore- steps to beach/lake access/ parks/ Port Credit River. Right across from the Walmart Supercenter, healthcare professionals, shops/restaurants all down Lakeshore, Metro Grocery Store across the street, University of Toronto Mississauga, Square One Shopping Mall, Pearson Airport all just a short drive away. Port Credit Go Station, just down the street, bus stop right outside. Easy access to highways: QEW, 401, 427, 403 and more. See feature sheets for more details! (id:60365)
2 - 95 Brookfield Road
Oakville, Ontario
Executive Townhome with Your Very Own Private Elevator!! Welcome to Harbour Place, an exclusive new development in the heart of Oakville's popular lakeside community. Nestled just south of Lakeshore Road and steps from Lake Ontario, this limited collection of only 22 executive townhomes offers refined living by the harbour. This stunning 2,112 sq. ft. residence boasts luxury at every turn, complemented by 472 sq. ft. of private outdoor space including a rooftop terrace and a charming front yard patio. The rooftop terrace serves as your personal outdoor oasis perfect for entertaining, intimate dinners, or unwinding with a glass of wine under the stars. Inside, enjoy 10-ft ceilings, expansive front windows, and an open-concept main floor that seamlessly blends comfort and sophistication. The designer kitchen is a chef's dream, featuring quartz countertops, chic backsplashes, luxury appliances, waterfall island, and cabinetry with soft-close hardware. The second floor is dedicated entirely to a serene master retreat complete with a walk-in closet, spa-like ensuite bathroom with a soaker tub, frameless rainfall shower, and elevator access. This home offers 2 generous-sized bedrooms plus a sleek den with glass panel walls ideal for a stylish home office. Additional features include; Private elevator access throughout home from the rooftop terrace to the underground garage, Direct underground access with 2 parking spots and storage, Heated Flooring, Sophisticated finishes and attention to detail top-to-bottom. A must-see for those seeking upscale lakeside living in a peaceful, prestigious community. Book your private showing today and experience life at Harbour Place. **Various Virtually Staged Images** (id:60365)
3501 - 510 Curran Place
Mississauga, Ontario
Bright, Clean & Spacious 1 Bedroom Plus Den In The Heart Of Downtown Mississauga. Enjoy Lake & Cityscape Views Relaxing In Your Living Room. Large Bedroom And Den (Big Enough For 2nd Bed). Open Concept Kitchen With Granite Counters, Backsplash & Stainless Steel Appliances, Ensuite Laundry, Parking And Locker. Close To Everything: Transit & Go Station HUB, Highways 403 & QEW, U of T Mississauga campus, Sheridan College, Schools, Square One Shopping Mall , Celebration Square, YMCA, Central Library, walking distance to two 24-hour Rabba grocery stores, Shops, Restaurants, Banks etc. (id:60365)
407 - 123 Maurice Drive
Oakville, Ontario
Welcome to 123 Maurice Drive, a brand-new, never-lived-in penthouse nestled in the heart of Downtown Oakville in the exclusive boutique residence, The Berkshire. This thoughtfully designed suite offers 1 spacious bedroom plus a formal dining room that easily converts to a second bedroom or home office, making it as versatile as it is elegant. With soaring 10-foot ceilings, pot lights throughout, and a sleek open-concept layout, the space feels bright, modern, and airy. The designer kitchen is a chefs dream, featuring quartz countertops, a gas countertop range, integrated appliances, and ample storage - all perfect for both everyday living and entertaining. The primary suite includes a luxurious 4-piece ensuite bathroom, complemented by an additional 2-piece powder room for guests. Every detail has been curated for comfort and convenience, and the unit comes fully turnkey furnished, with the option to purchase unfurnished if preferred. Enjoy the added convenience of underground parking, a storage locker, and premium building amenities including a party room, fitness centre, and concierge service. Located just a 7-minute walk to the vibrant shops, cafés, and waterfront of Downtown Oakville, and mere steps from Fantinos Supermarket, everything you need is right at your doorstep. Commuters will appreciate the quick access to the QEW, 403, and GO Transit, making travel throughout the GTA seamless. This is a rare opportunity to own a penthouse in one of Oakville's most desirable and walkable neighbourhoods. Perfect for professionals, downsizers, or those looking for an upscale pied-à-terre. Don't miss your chance to experience boutique luxury living in Oakvilles coveted core. (id:60365)
110 James Walker Avenue
Caledon, Ontario
One Of The Last Few Remaining Lots In One Of Caledon East's Newest Communities - Castles Of Caledon! An Exclusive New Home Community By Country Wide Homes. This Beautiful Home Features A Bright Walk Out Basement, 5 Bedrooms and 5.5 Washrooms. Approx 3700 Sq Ft. Spacious Open Concept Layout. High End Features & Finishes Included In Builder Standard Package: 9-10-9 Ft Ceilings, Hardwood Floor Throughout, Smooth Ceilings Throughout, 7 Inch Baseboards, Servery with Quartz Countertop In The Kitchen, 7" Cornice Molding, 200 Amp Electrical Service , Free Standing Tub In Master Ensuite And Much More! (id:60365)
4807 - 3900 Confederation Parkway
Mississauga, Ontario
Stunning Brand New 2Bed+Media/2bath unit in Chic M CITY1! Great Layout. Huge balcony facing West with fantastic Lake Ontario and city views. Laminate floors throughout. Cartier Kitchen. Quartz counters, built-in s/s appliances in kitchen. Building amenities: outdoor pool, gym, 24hr security, bbq lounge, party room, kids play zone, splash pads, rooftop skating rink. Internet Included! Smart lock. Steps to Square One Mall. Parking and Locker included. (id:60365)
350 Weighton Drive
Oakville, Ontario
Breathtaking Custom-Built Residence Nestled In Oakville's Highly Coveted Bronte Neighbourhood. Offering over 3,300 sq. ft. of luxurious above-grade living space, plus a fully finished walkout basement, this architectural masterpiece seamlessly blends modern elegance with timeless design. Soaring 10-foot ceilings on the main level, 9-foot ceilings on both the second floor and in the basement. From the moment you step inside, you'll be captivated by the grandeur & attention to detail that defines this remarkable home. Expansive, sun-filled principal rooms flow effortlessly, enhanced by exquisite craftsmanship, coffered ceilings, & refined moldings throughout. The open-concept design strikes the perfect balance between comfortable family living & elegant entertaining. Enjoy a chef-inspired kitchen featuring premium built-in appliances, custom cabinetry, & a walk-in pantry with a dedicated server room. The kitchen Overlooks the dramatic 20-foot open-to-above family room. A formal dining room and a sophisticated home office further elevate the home's functionality and style. Retreat to the serene primary suite, an opulent private haven complete with a custom walk-in closet, a spa-inspired ensuite with a deep soaker tub, glass-enclosed shower, and a private balcony encased in glass, offering peaceful views and ultimate privacy. The second bedroom features its own ensuite, while the third and fourth bedrooms share a well-appointed Jack-and-Jill bathroom. A spacious second-floor laundry room adds convenience & thoughtful design to the upper level. Located just steps from Lake Ontario and a mere 2-minute drive to the prestigious Appleby College, this exceptional home provides unrivaled access to top-tier schools, scenic waterfront trails, and Oakvilles finest amenities. Whether you're searching for your forever family home or a luxury investment, this one-of-a-kind property delivers the perfect blend of location, lifestyle, & refined living. (id:60365)
104 Roxton Road
Oakville, Ontario
Gorgeous turnkey all-brick semi in the exceptional Oak Park neighbourhood within Oakville's desirable Uptown Core community. Light-filled and very spacious (2044sf above grade); extensively upgraded and shows beautifully. Eat-in kitchen features a large centre island with a live edge wood slab counter and walk-out to the rear deck; generous & contemporary cabinets with quartz countertops; deep, double-sized sink; gas fireplace; ceramic floors; GE Profile stainless steel fridge & 5-burner gas stove; and generous eat-in area. The combined living/dining room space (currently used as just a living room) offers hardwood floors, a coffered ceiling and a big bay window. The top floor is the domain of the totally private and massive primary suite, which includes generous "his and hers" closets and a booster mini-split air conditioning unit for added comfort during the warmest summer nights. The spectacular 5-pc ensuite bath is enhanced by custom wood "his and hers" vanities with striking stone sink vessels; walk-in shower and soaker tub. Big & beautiful 2nd- floor family room boasts hardwood floors and bay window. Bedrooms 2 and 3, laundry room and a 4-piece bath are also on the 2nd floor. The private backyard is practically maintenance free, with an extensive (partially composite) deck with a large gazebo for lounging and entertaining; and access to the detached 2-car garage. The location is perfect: easy access to major retail facilities steps away in the Uptown Core; just minutes to Sheridan College Trafalgar campus and River Oaks Community Centre; plenty of parks, great schools and transit. Hwy 407, 403 and QEW are all within easy reach. (id:60365)
391 Patricia Drive
Burlington, Ontario
Custom-built in 2016, this exceptional residence offers approximately 5,000 square feet of luxurious living space, showcasing premium finishes and superior craftsmanship throughout. Situated on a 217-ft deep, pool-sized lot backing onto the RBG Hendrie Valley Sanctuary, this home blends elegance with natural serenity. The gourmet kitchen features a large island with dual-sided cabinetry, sink and pendant lighting, along with built-in stainless steel appliances including a wall oven, gas cooktop, fridge and dishwasher plus a sunlit eat-in area overlooking the private backyard. Rich hardwood flooring spans the main and second levels, complemented by hardwood stairs, coffered ceilings, crown moulding and pot lights that add warmth and architectural detail. The private primary suite includes a luxurious spa-like ensuite and two walk-in closets with custom built-ins. A finished walk-out lower level adds flexible living space, offering a fifth bedroom, full bathroom, rec room and multi-use area perfect for an office, gym, craft room or playroom. An upper-level balcony off the great room extends the living space outdoors and features a gas BBQ hook-up. Additional highlights include oversized windows, engineered hardwood, central vacuum and full home pre-wiring for automation and audio/video distribution. Ideally located minutes from Aldershot GO Station, Highways 403 and 407, as well as nearby restaurants and shopping. RSA. Luxury Certified. (id:60365)
59 Lipscott Drive
Caledon, Ontario
Modern 5 Br/4 Wr Detached Home * Just 2 Years New * Soaring 9' Ceilings * Premium Corner Lot with Expansive Backyard * Juniper Model * 3,260 SQFT of Luxury Living in a Family-Friendly Neighborhood * Functional Open Layout with Spacious Mudroom * Stunning Modern Wood Staircase with Iron Spindles * 5 Generous Bedrooms with 4 Washrooms (Rare 3 Washrooms on 2nd Floor) for Ultimate Comfort & Privacy * Upgrades Throughout: Hardwood, Quartz Countertops, Premium Tiles & More * Open-Concept Dining Area Perfect for Entertaining * Grand Great Room with Elegant Ceilings & Cozy Fireplace * Chef-Inspired Kitchen with Quartz Countertops, Microwave Drawer, Servery, Pantry, Professional Fridge and Freezer & Walkout to Expansive Backyard * High-End Gas Stove, Fridge & Under-Counter Oven * Smooth Ceilings Throughout * Luxurious Primary Bedroom with Spa-Like 6-Piece Ensuite with Shower Head System with Body Jets * Convenient 2nd Floor Laundry * Extra-Long Driveway with Parking for 6 Cars * Double-Car Garage * Unfinished Basement with Endless Potential * Upgraded Lot for Maximum Space & Privacy * Backing onto Green Space * Exterior Potlights Highlight Stunning Curb Appeal * Minutes to Top Schools, Recreation, Transit & Scenic Parks * Quick Access to Hwy 10, Mayfield & McLaughlin for Effortless Commuting * Seeing is Believing! Check 3-D Virtual Tour & Floor Plan * Act Fast... Book Your Showing Now... (id:60365)
605 - 200 Robert Speck Parkway
Mississauga, Ontario
Move-in: 11/15th. All utilities included. Located in one of Mississaugas most sought-after central neighborhoods, Unit 605 offers a perfect blend of comfort, style, and convenience. This spacious 3-bedroom, 2-bathroom suite boasts a generous open-concept living and dining area, ideal for both relaxing and entertaining. Enjoy a beautifully upgraded modern kitchen complete with stainless steel appliances, a sleek double sink, and ample cabinetry. *****The legal rental price is $3,061.22, a 2% discount is available for timely rent payments. Take advantage of this 2% discount for paying rent on time, and reduce your rent to the asking price and pay $3,000 per month. (id:60365)
82 - 100 Dufay Road
Brampton, Ontario
Stunningly Upgraded, Immaculate and Move-In Condition => Well Maintained Urban Towndominiums Modern Complex => Located In A Prime, Fast Growing Newer Area Of Brampton with Easy Access to Amenities => Gorgeous Open Concept Ground Level Floor Plan Perfect for Entertaining & Everyday Living => Highly Sought-After C O R N E R Unit => Freshly painted interiors showcasing timeless appeal => Upgraded Kitchen With Stainless Steel Appliances, Picture Window & Breakfast Bar => Quality Laminate Flooring Throughout; Combining Style with Easy Maintenance => Spacious Two-Bedroom Layout => T W O F O U R - P I E C E B A T H R O O M S (Other units have only 1.5 Bathrooms) => Enjoy Two Separate open B A L C O N I E S With Walkouts From Living Room And Bedroom Bringing in Abundant Natural Light and Fresh Air => Conveniently Located Near Mount Pleasant Go Station, Public Transit, Parks, Schools, Grocery, Longos , Worship Place, Banks, And Mount Pleasant Village Community Center & Library => Truly a Exceptional Townhome Offering Affordable Living Without Compromising on Quality or Location (id:60365)

