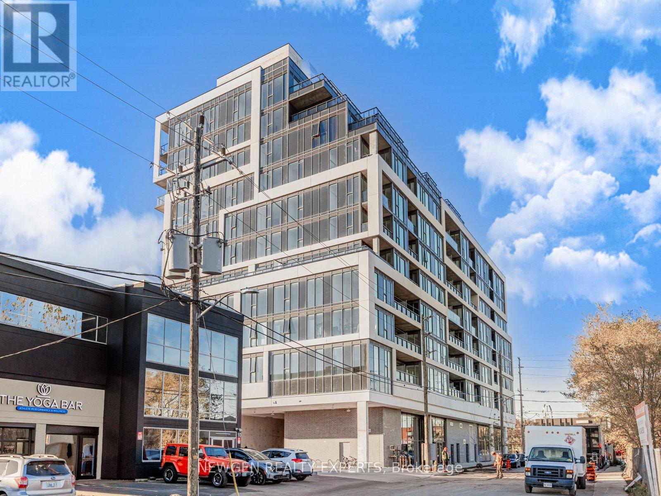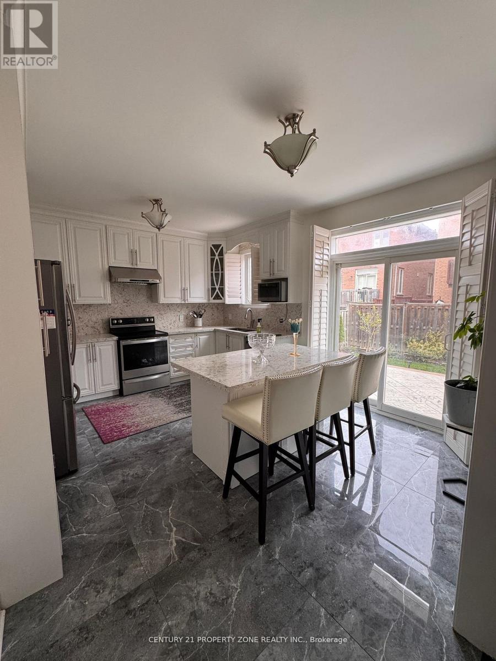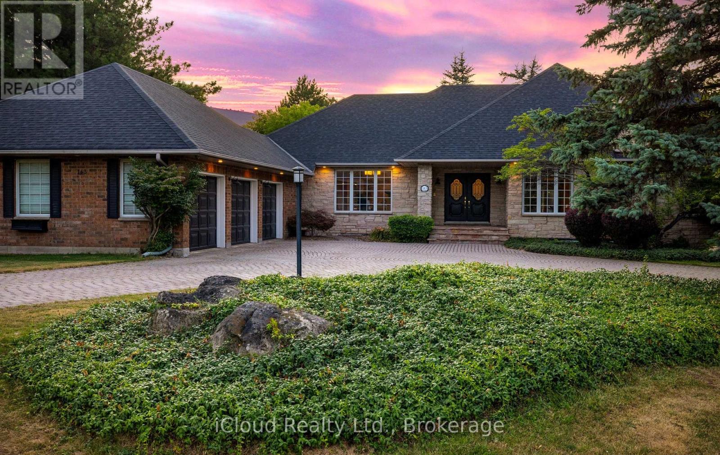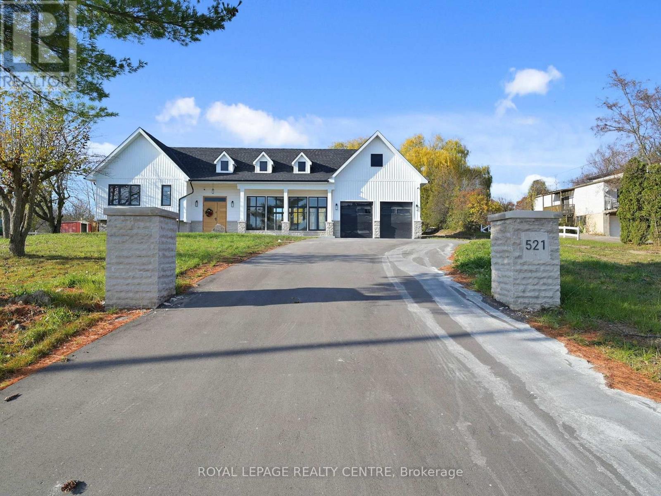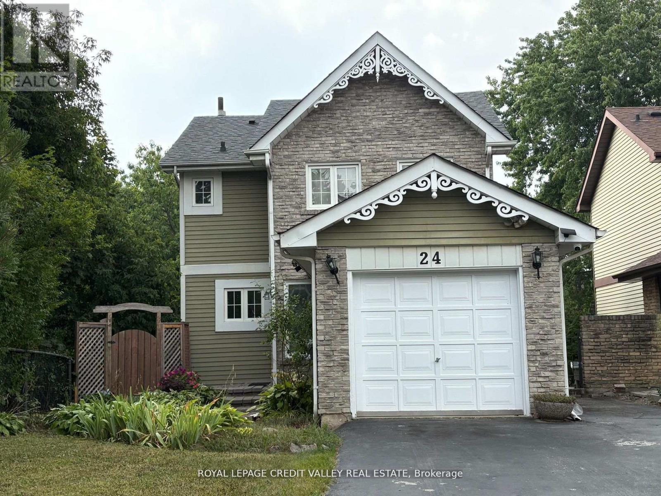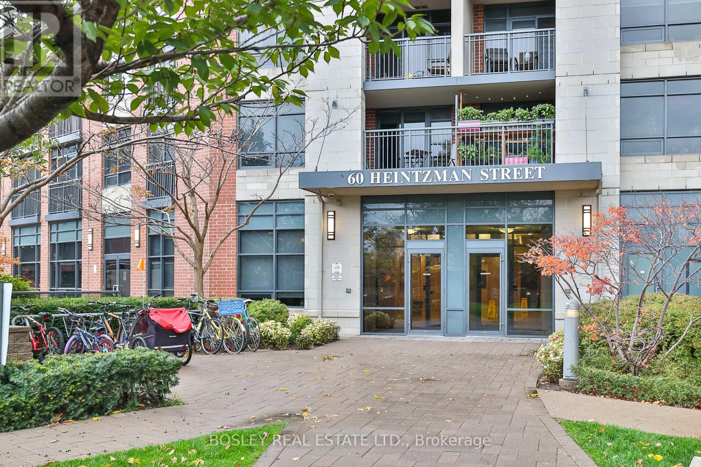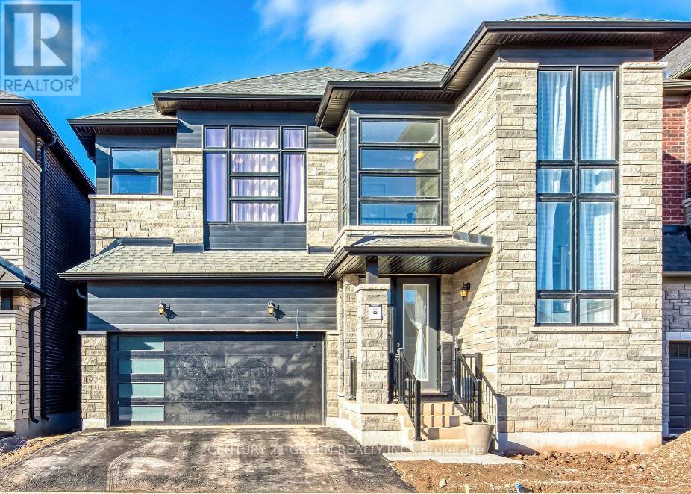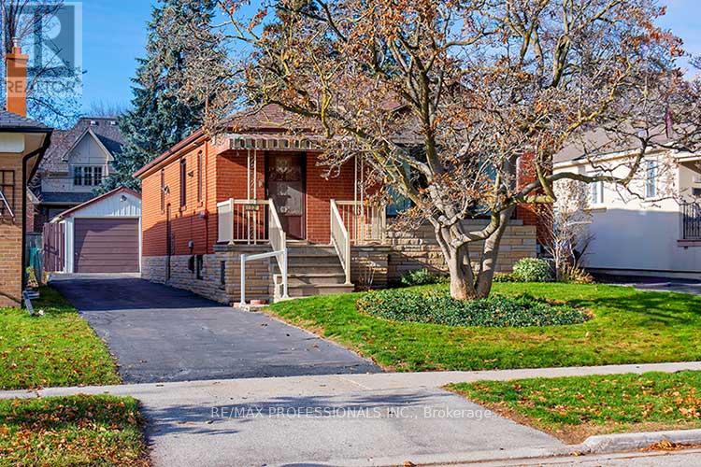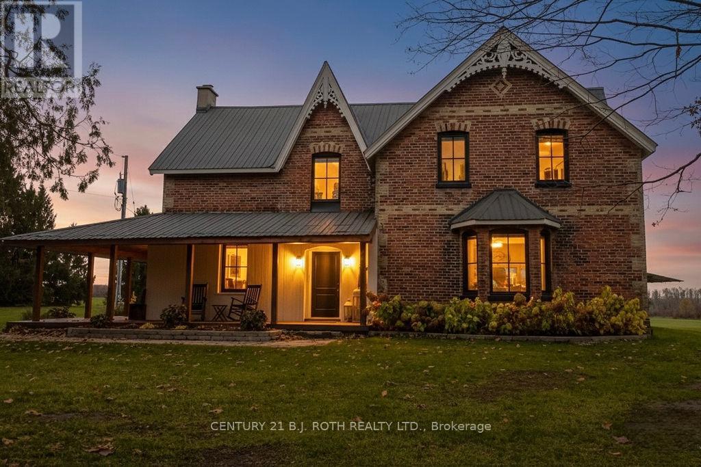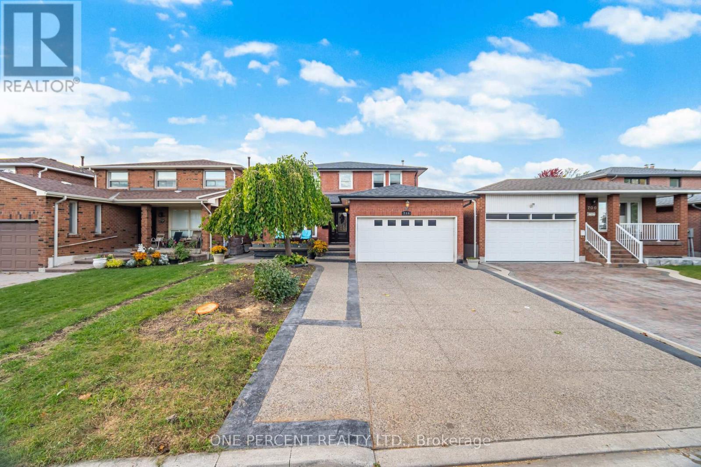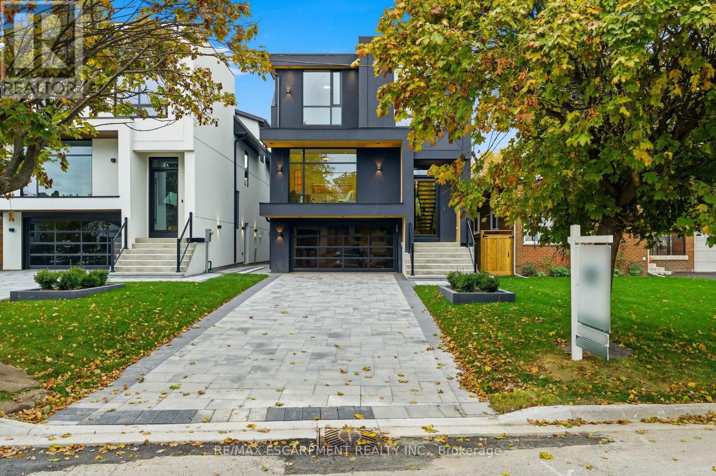824 - 859 The Queensway
Toronto, Ontario
Enjoy Urban Living at its finest with Open Concept Design, Built-In Appliances, Floor To Ceiling Windows Providing Plenty Natural Light. 1 Br Plus Den (can be used as 2nd bedroom with attached washroom) With 2 Full Washrooms, this Unit is Perfect for both Families and Individuals. This building offers many amenities: 24-hr concierge, Lounge with Designer Kitchen, Private Dining Room, Children's Play Area, Full-size Gym, Outdoor Cabanas, BBQ area, Outdoor Lounge and more! You can enjoy easy access to Highways, Sherway Gardens, Steps from Coffee shops, grocery stores, schools, Public Transit and more! Comes with Parking and Locker. Landlord will get the unit professionally cleaned before closing date. (id:60365)
Room B - 33 Gamson Crescent
Brampton, Ontario
A bright and cozy private bedroom is available on the upper level, offering a large window andgenerous closet space.This is a shared accommodation - tenant(s) will share the kitchen, laundry, and washroom withother clean and professional occupants.Ideal for a AAA tenant(s) looking for a comfortable, move-in-ready room near all majoramenities, schools, and public transit. Don't miss your chance to live in this well-kept2-storey home located in a desirable, family-oriented Brampton community! (id:60365)
163 Wheelihan Way
Milton, Ontario
Available for Lease Immediately is this Refined Residence that offers over 6,500 sq ft of Luxurious Living on a 1.12-acre lot in the Heart of Campbellville. The Grand Foyer showcases Herringbone-Laid White Oak Flooring, leading into a Formal Dining Room and a Sunlit Kitchen featuring Quartz Counters, Double Islands, Wolf Appliances and Designer Lighting. The bright Breakfast Area opens to multiple levels of Patios and Decks, perfect for Dining, Lounging and Entertaining outdoors. A large Sunken Family Room overlooks the Kitchen and has a walkout to the Deck. The Formal Living and Dining Rooms offer their own Fireplaces, Double-Door Entries, Crown Moulding and Oversized Windows that bring in natural light. In the East Wing, the Expansive Primary Suite includes a Romantic Accent Wall, Designer Sconces, a Walk-in Closet, a five-piece spa-inspired ensuite, and access to a private deck. Three additional bedrooms provide generous space; one includes a gas fireplace, while the others share a four-piece bathroom. A two-piece powder room completes this wing. The West Wing includes a Large Mudroom, a Second Powder Room and a Laundry Room with Built-in Cabinetry. This area provides access to the Garage, Backyard and a Separate Entrance to the Basement. A bold black-and-white circular staircase leads to the lower level, where you'll find a Spacious Recreation Room with a Wet Bar and Fireplace, a Walk-out to the Backyard, a Fifth Bedroom, a 4pc Bathroom with a Sauna and a Gym with a Private Entrance. The Backyard Retreat features an Inground Saltwater Pool, Tiered Concrete Patios, a Charming Gazebo and Lush Perennial Gardens, all surrounded by Mature Trees for complete privacy. A Stone Circular Driveway, 3 Car Garage and Classic Brick-and-Stone Facade create an Elegant First Impression. All are just minutes from Major Commuter Routes, Shops and Restaurants. *****The landlord shall be responsible for opening & closing the pool, lawn maintenance and snow removal.***** (id:60365)
521 Old York Road
Burlington, Ontario
*Magnificent 3600 Sq Ft Detached on 3 Acres of Land* This One of A Kind Beautiful Custom Living Retreat Offers a Perfect Blend of Comfort, Luxury and Natural Beauty. The Property Seamlessly Combines the Best of Both, Town and Country Lifestyles. This Special Home, Rebuilt From Foundation Up, Is Like No Other In The Neighbourhood. Step Outside To Enjoy the Fresh, Coastal Vibes With Peaceful Atmosphere and You Will Never Leave. The Kitchen is Chef's Dream, Equipped With South American Granite, Massive Centre Island, 36" Stove With Pot Filler Faucet and Stainless Steel Appliances. Overlooking The Kitchen is the "Great Room" with 22 Ft Cathedral Ceilings, Open Concept, Sunny Dining Room, Fireplace, Hardwood Flooring Adding Warmth and Charm to the Living Area. Many Large Windows Bring The Outside In. The End of the Main Floor Seamlessly Flows into 3-pc Bath, Laundry and Mudroom Area With Access to Garage. Two Bedrooms With Private Bathrooms are Located on the Upper Level But a Master Suite Also Features a Balcony. The Spectacular Lower Level Boasts a Large Family Room, Fireplace, Bedroom and 3-pc Baths. One of the Most Exciting Parts of this Home is a Private, Huge Backyard That Borders the Conservation Area. Nature Lovers Will Appreciate Its Enhanced Privacy Ensuring That Building Is Not Allowed Past the Tree Line and Preserving The Natural Beauty of the Area for Generations to Come. Step Outside on 2-Tiered Deck and Enjoy the Sunrise, Sunsets and All The Beauty The Scenic View Has to Offer! (id:60365)
1369 William Halton Parkway
Oakville, Ontario
Primer location In Rural Oakville! Brand New Mattamy Townhouse. This Stunning Freehold Townhouse Offers Luxury Living With Lots Of Conveniences, featuring 4 generously sized bedrooms and 3.5 elegantly designed washrooms. Double Car Garage looking over the pond. Stainless Steel Appliances Grand Center Island. Quartz Countertops. Contemporary Wood Cabinets. Open-Concept Living Area. 9' Ceiling, Very Bright and Sun Filled Living Space. leading to a charming balcony ideal for morning coffee or evening relaxation. Walking Paths, Schools, Parks, Restaurants And Sports Complex. Minutes to Hwy's, Hospital, Public Transit, and Grocery stores. Major Highways 407, QEW, & 401. (id:60365)
24 Sutter Avenue
Brampton, Ontario
Gorgeous 3-bedroom detached 2-storey home in Heart Lake, close to schools, stores, recreation center, and all other amenities. Large living room with a walk-out to the balcony. A formal dining room with a French door opens out to the deck. Master bedroom with a 2-piece bathroom and a walk-in closet. Two other excellent-sized bedrooms with closets. Updated kitchen. The basement, basement patio deck, and garden Shed are for the landlord's storage. They are not included in the rental. All main floor window coverings are not included. The tenant pays all utilities: Hydro, gas, water & sewer. All utilities must be transferred to the tenant's name before the closing date. Please provide the tenant's insurance and proof of utilities registration before moving in. (id:60365)
2007 - 60 Heintzman Street
Toronto, Ontario
Spectacular, sun-drenched home at Heintzman Place! Soaring above the city on the 20th floor, this suite offers breathtaking unobstructed views of the skyline and lake. The highly desired split 2-bedroom, 2-bath layout provides exceptional functionality across 895 sq ft of bright, open-concept living space. The savvy, bistro-style galley kitchen is ideal for the urban cook, offering efficient design and seamless flow. A separate entry foyer provides practical space for daily essentials. The open-concept living and dining areas create an inviting setting for relaxing or entertaining. The generous primary suite includes a 4-piece ensuite, walk-in closet, and room for a king-sized bed, while the second bedroom features an oversized window and great natural light. Neutral finishes, upgraded flooring, and upgraded countertops offer a fresh, move-in-ready feel. Enjoy a large, private south-facing balcony with panoramic views, your own serene outdoor retreat in the city. Original owner. Includes garage parking and storage locker. Well run building with great amenities: 24hr concierge, gym, party room, library, BBQ terrace, pet wash station, visitor parking, bike storage + EV charging stations. (id:60365)
1367 Pelican Passage
Oakville, Ontario
Stunning 5+2 Bedroom, 6 Bathroom Luxury Home in Prestigious Joshua Creek Montage by Valery Homes!Welcome to this exceptional modern residence, thoughtfully designed for seamless everyday living and impressive entertaining. Offering over $250K in premium custom upgrades, this home showcases unmatched craftsmanship and contemporary elegance throughout.The main floor features 10' ceilings, engineered oak hardwood flooring, designer light fixtures, pot lights, large picture windows, wainscoting, and a beautifully appointed family room with coffered ceilings. The bright and inviting living room includes a custom Regency fireplace, adding warmth and sophistication to the space.The gourmet chef's kitchen boasts high-end stainless steel appliances, quartz countertops, an oversized center island, and abundant cabinetry-perfect for culinary enthusiasts. Upstairs, you'll find 9' ceilings, a generous primary suite with a spa-inspired 5-piece ensuite (his & her sinks, freestanding tub, and glass shower), as well as four additional sunlit bedrooms, each with upgraded bathrooms. A convenient second-floor laundry room with a walk-in linen closet completes the upper level.The professionally finished basement features 9' ceilings, large windows, a separate backyard entrance, and a fully legal 2-bedroom suite with its own kitchen and 4-piece bath-ideal for extended family or rental income. Located in Oakville's highly coveted Joshua Meadows community, this home is close to top-rated schools, parks, shopping, trails, and major highways. Experience luxury, functionality, and modern design at its finest. A must-see-book your viewing today! (id:60365)
32 Northampton Drive
Toronto, Ontario
Welcome to this well-loved 3 bedroom brick bungalow, offered for the first time in decades and brimming with potential! This home is in solid mostly original condition and ready for the next family to make it their own. Set on a generous 40 ft x 154 ft lot framed by a magnolia tree in the front and lovely gardens in the west facing backyard. The classic main floor layout offers a spacious and bright living room with a large picture window; an open dining area with lots of room for your buffet or hutch; a roomy eat-in kitchen; primary bedroom with double closets and space for a king sized bed; two other good-sized bedrooms. There is a full basement offering incredible opportunity for extra living space or future customization. The separate entrance also allows potential for an apartment with rental income. If you are looking for storage there is an extra large single car garage as well as a garden shed in the backyard. 32 Northampton is located on a peaceful tree-lined street in one of the most sought after neighbourhoods in Central Etobicoke. You are just steps to Wedgewood Public School, Park and Pool, East Mall Splash Park and Tennis Courts, Loblaws, Good Life, State and Main Restaurant, Eatonville Library, Public Transit and have excellent highway access to 427. Close to Pearson Airport. Create your dream home in this unbeatable location! (id:60365)
1803 Old Second Road N
Springwater, Ontario
Projected to generate $70,000-$80,000 in solar income over the next five years, with future hydro savings thanks to the two solar panel systems on the property, this timeless all-brick Victorian farmhouse, set on over 3 acres of gently rolling countryside, perfectly blends 1800s character with modern sophistication. Fully renovated in 2023, it offers a seamless fusion of historic charm and contemporary comfort, featuring a chef-inspired kitchen with a hidden pantry, a wall of natural light, a formal dining room with a cozy wood-burning fireplace, and a spacious family room accented by a propane fireplace. The wrap-around front porch enhances the home's curb appeal, while main-floor laundry with garage access adds everyday convenience. Step outside to enjoy 360-degree panoramic views stretching 15 miles, unwind by the fire pit patio, or explore multiple outbuildings ideal for storage or hobby farming. With solar panels, a durable metal roof, and an attached garage, this remarkable property offers sustainability, functionality, and elegance-all within minutes of major amenities yet surrounded by tranquil country beauty. (id:60365)
704 Bookham Crescent
Mississauga, Ontario
Top-To-Bottom Upgraded 4+2 Bedroom And 3.2 Bath Detached Home, Located In The Heart Of Mississauga, Nestled Amongst Prestigious, Custom-Built Luxury Homes! Approximately 250K Invested. High Ceiling Entrance With Gorgeous Chandeliers, Circular Stairs, Bright Living And Dining Room. Separate Family Room With A Gas Fireplace. A Large Powder Room Can Easily Be Turned Into 3 Pc Bath. Office /Bedroom On Main Floor. White Modern Kitchen With A Gas Stove, A Central Island, Stainless Steel Appliances And A Walkout To A Large, Covered Deck. Stamp Concrete Driveway With 6-Car Parking, Porch, And Backyard: Upgrade Smooth Ceilings, Light Fixtures, Zebra Blind And Luxury Vinyl Flooring Throughout The House. Gas Laundry On The Main Floor, And Direct Garage Access. Master Bedroom With 4 Pc Ensuite And A Walk-In Closet. Separate Entrance To 2 Bedroom Basement With A Full Kitchen, Living Room, Dining Room, Renovated 4 Pc Bathroom, And Laundry. Perfect For An In-Law Suite Or Rental Income. The Backyard Is Your Private Oasis With Lush Fruit Trees And Perennial Flowers. Ideally Located Near Major Highways 403, 401, QEW, SQ1 & GO. Schools, Parks, Restaurants, Shopping, Sheridan College, And Public Transit. The Upgrade List Is Too Long; Ask For Details. Move-In Ready Home. Don't Miss Out On This Gorgeous Home. Book Your Visit Today! (id:60365)
957 Halliday Avenue
Mississauga, Ontario
A brand-new custom home by Montbeck Developments, 957 Halliday, is just steps to Toronto French School. This home exemplifies contemporary luxury and superior craftsmanship in a quiet, tree-lined neighbourhood. This modern residence boasts soaring ceilings, white oak hardwood flooring, and Montbeck's signature design details throughout. The open-concept main floor showcases a stunning designer kitchen with quartz countertops, a 9-foot waterfall island, and a premium built-in appliance package. Expansive floor-to-ceiling windows flood the living and dining areas with natural light, leading to a covered deck ideal for year-round entertaining. Upstairs, the elegant primary suite features oversized windows, a walk-in closet with illuminated custom storage, and a spa-inspired ensuite complete with a deep soaker tub and heated flooring. Three additional bedrooms, a main bathroom, a Jack and Jill ensuite, and a full laundry room complete the upper level with both comfort and functionality. The fully finished lower level offers in-law suite potential, with a spacious bedroom, stylish three-piece bath, wet bar, and open-concept family room with a walkout to a private patio and fenced backyard. Additional highlights include a versatile media room or gym, integrated ceiling speakers for immersive audio, and an attached garage with a sleek, black-tinted glass door. Perfectly positioned near top-rated schools, scenic parks, boutique shopping, and convenient transit, 957 Halliday combines luxury, versatility, and location - the ultimate home for modern family living. (id:60365)

