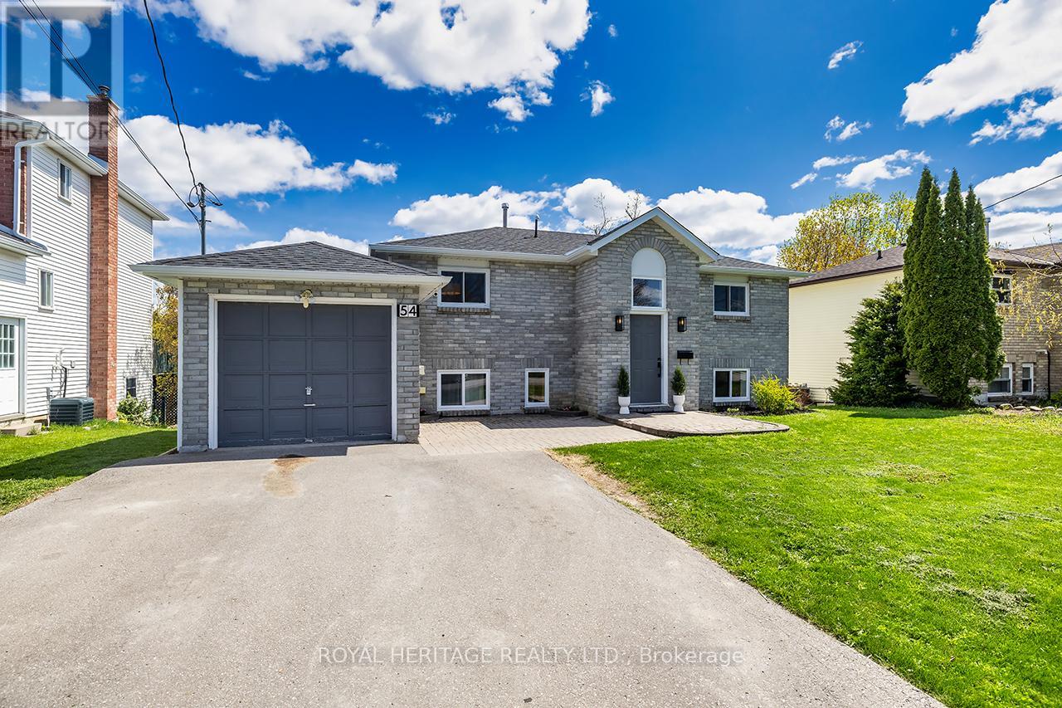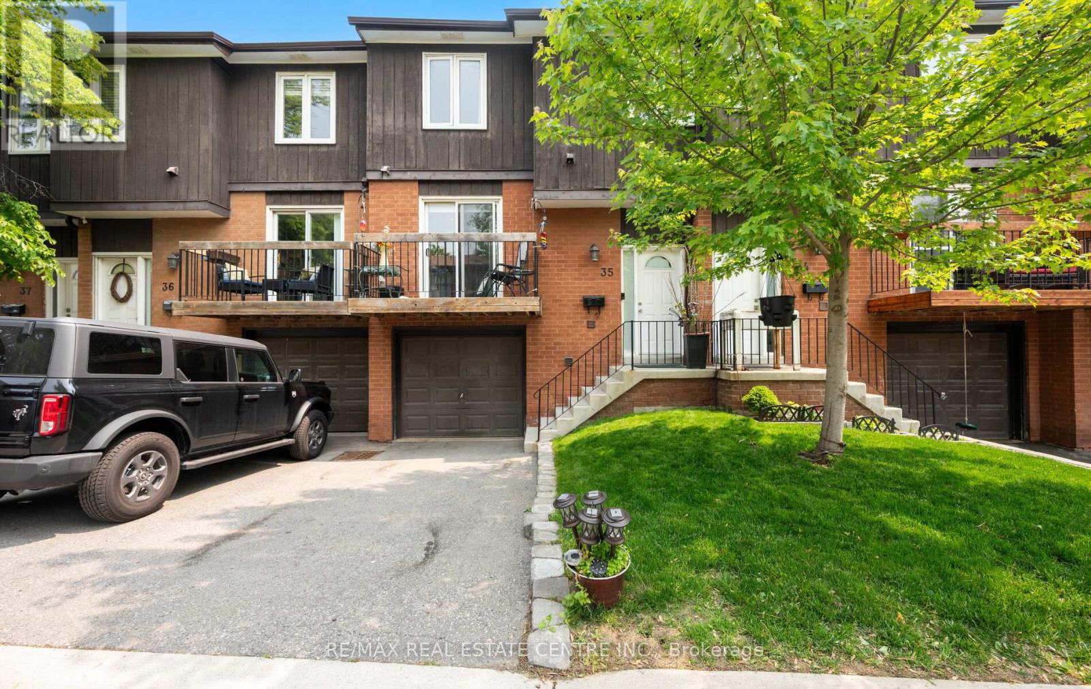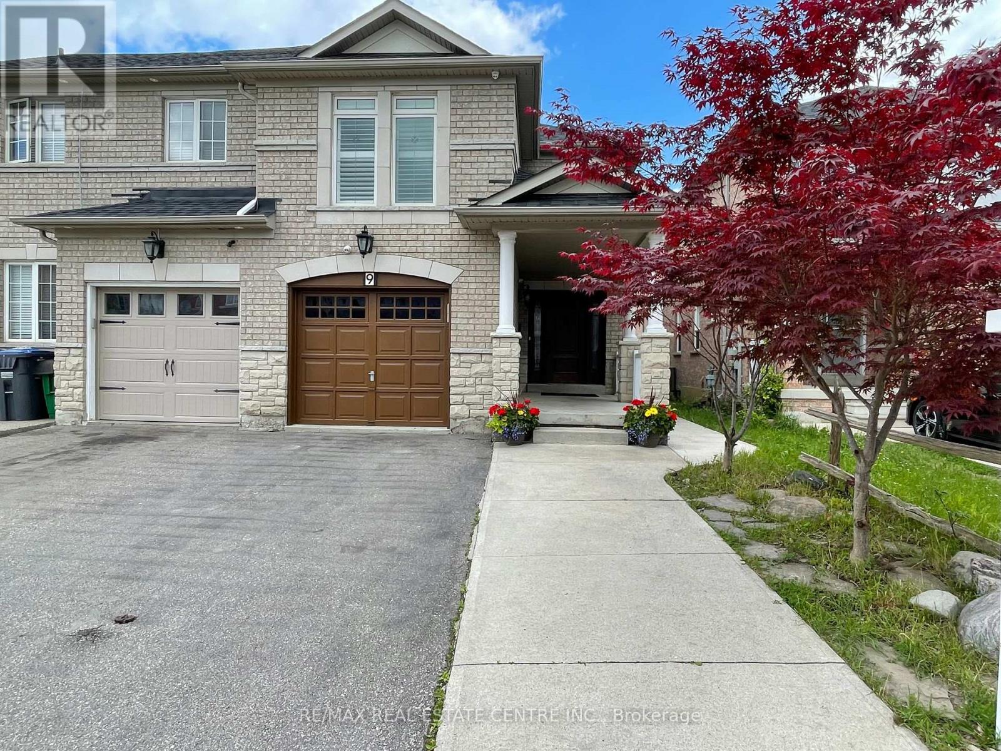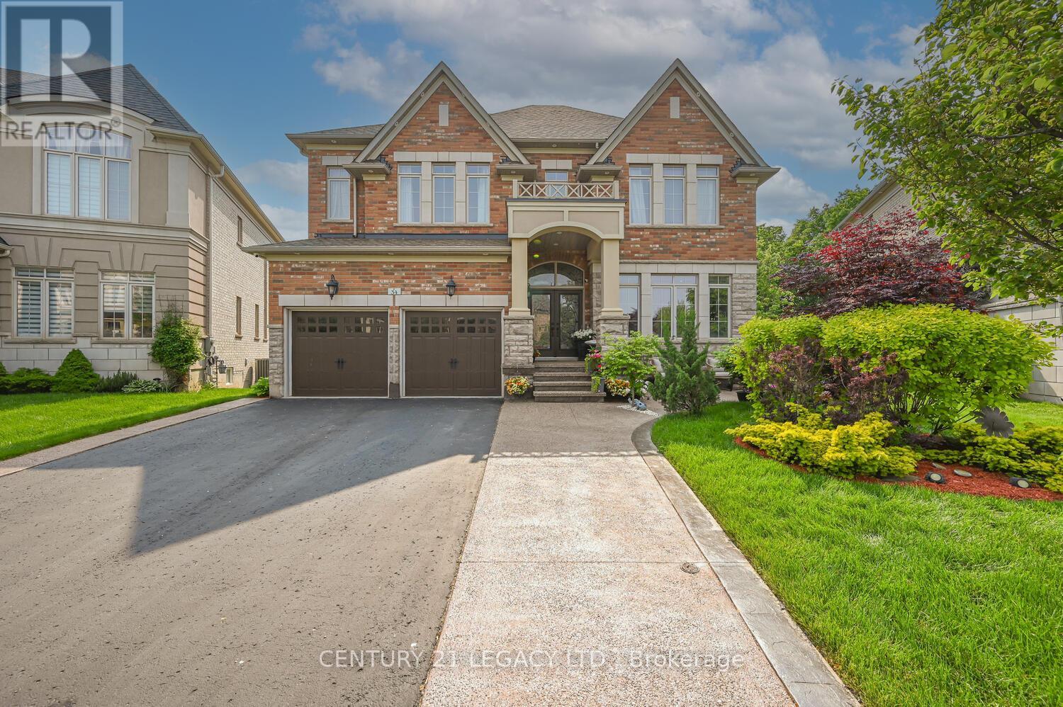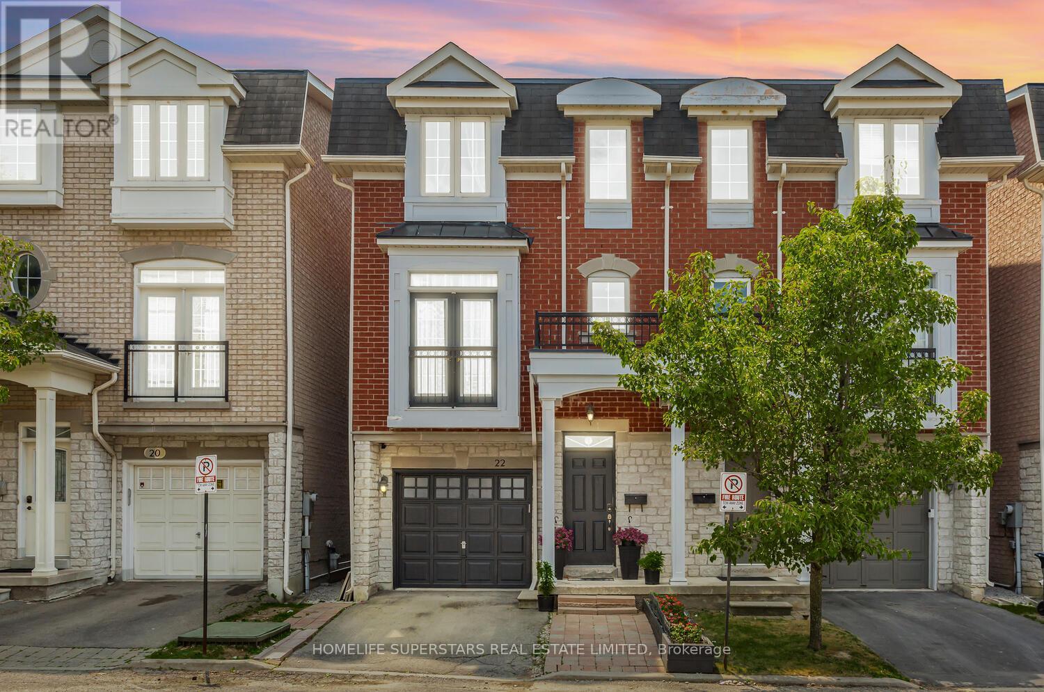54 Champlain Boulevard
Kawartha Lakes, Ontario
Located in the sought-after Springdale Gardens neighborhood, this updated home combines modern finishes with a rare ravine-backed setting with sunny southern exposure. The bright, open-concept design features a renovated kitchen with quartz countertops, a tile backsplash, and seamless flow into the dining area and cozy living room. A convenient powder room and laundry are located just off the kitchen. Sliding doors open to a spacious fenced yard with a large deck perfect for entertaining or relaxing while enjoying uninterrupted views of the ravine. Upstairs, you'll find three bedrooms, including a generous primary with his-and-hers closets, plus a bright 4-piece bath. Recent updates include engineered hardwood floors, bathroom tile flooring, a new roof and eavestroughs (2024), an owned gas hot water tank (2024), and a newer furnace and A/C (2019).Additional highlights include an attached garage and a fantastic location across from a park and field, with a creek and green space behind, and steps to Victoria Rail Trail. Don't miss this move-in-ready home in one of the areas most desirable neighborhoods. (id:60365)
2002 Ingledale Road
Mississauga, Ontario
Welcome to 2002 Ingledale! This bright and spacious 4 bedroom detached brick home sits on an oversized, treelined lot in the coveted White Oaks and Lorne Park school districts. Completely move-in ready, meticulously maintained with all major components recently replaced, and freshly painted, this spacious abode is deceivingly large with tons of privacy for the whole family at 1,890 sqft above grade plus a finished basement that feels like a quiet retreat. Inside you'll find natural sunlight and oak hardwood floors that run throughout, a sunny living and dining area anchored by a beautiful bay window. The custom kitchen features plenty of cabinetry, quartz countertops, a centre island with seating, beverage station and upgraded appliances, all open to the living room. The adjacent huge family room invites you to unwind by the wood-burning fireplace or step out to your backyard oasis. Upstairs are 4 roomy bedrooms, 3 of which easily fit king or queen-sized beds, while the 4th makes a perfect home office or guest suite, along with 2 fully renovated bathrooms. Downstairs, the finished lower level delivers even more flexibility: a fifth bedroom or second rec room, a full workshop, a spacious laundry/mechanical room for crafts or hobbies, and massive crawlspace storage. Outside, the fully fenced yard is designed for fun and relaxation, boasting a newly upgraded pool with brand new liner and built-in sundeck, Cedar lit gazebo with hot tub for year-round comfort, Scandinavian style sauna to unwind after a long day, lush lawn, dog run and hidden storage house/shed for gear and garden tools. All this is tucked into a quiet, family-friendly pocket just a stone's throw from Clarkson GO, trails, parks, shopping, restaurants, and close to the waterfront of Lake Ontario, Hwy QEW and 401, with an easy commute to downtown with GO or highway. This home is perfect for growing families, multigenerational living or as an investment. Great layout to create a duplex! (id:60365)
326 English Mill Court
Milton, Ontario
Gorgeous "Mattamy" Built, Upgraded All Brick Model, 4+1 Bedrooms Home (Approx 2,000 S.F.) Plus Finished LEGAL Basement with Separate Entrance! No Sidewalk with Upgraded Hardscaping For Additional Parking! Covered Porch, Situated On A Premium Pie Shaped Lot. Upgraded White Chefs Kitchen, Centre Island And Wide Doors To Oversized Yard. Main Floor 9' Smooth Ceiling, Hardwood Throughout, Access From Garage. Coffered Ceiling In D/R, Very Bright Home. Master With Upgraded Shower In Ensuite. Double Door Linen Closet. 2/F Laundry, Shows Like Model Home!The Basement is Legally Finished with Separate Side Entrance, High End Kitchen with Quartz Top and Backsplash, Stainless Steel Full Appliances, Spacious Size Bedroom, Den, Laundry and Storage!Located just minutes from schools, parks, shopping, Toronto Premium Outlets, public transit, and major highways (403/407/401), this home offers the perfect combination of convenience and luxury. Don't Miss this Dream Home! (id:60365)
3894 Passway Road
Mississauga, Ontario
Sought after location within Lisgar area, newly RENOVATED Detached home with approximately 3000 sqft of living space ( 2200+800 sqft), offers a comfortable 3+2bedroom, 4-bathroom layout-including a main floor powder room and a fully finished basement-with in-law suite potential income, striking 9-ft ceilings on the main floor and elegant cathedral ceilings in the family room create a bright, airy atmosphere, laminate flooring top to bottom. The modern kitchen features a quartz countertop, ceramic backsplash, breakfast bar, and plenty of cabinetry. Pot lights, recessed lighting, and two custom niches add refined touches throughout. Main-floor laundry with direct access to the garage ensures daily convenience. (id:60365)
35 - 750 Burnhamthorpe Road E
Mississauga, Ontario
Welcome to this beautifully maintained 3-bedroom, 3-bathroom townhome in the desirable Applewood Village neighborhood of Mississauga! Located in a quiet, well-kept complex just minutes from Square One, this home offers a modern kitchen with granite counters, ceramic backsplash, and stainless steel appliances. The open-concept main floor features a bright living and dining. Upstairs you'll find 3 spacious bedrooms, while the finished walk-out basement provides extra living space with a rec area and w/o to patio for summer entertaining. Perfectly situated within the complex, right beside visitor parking. Enjoy walking distance to shopping plazas, schools, and easy access to QEW/403/410. (id:60365)
39 - 650 Atwater Avenue
Mississauga, Ontario
* BEST DEAL IN THE AREA + 2 LOCKERS & 2 PARKING SPOTS* Incredible Value! This Amazing End Unit Townhome By Dellwood Park Puts You Right Near Everything You Love About South Mississauga - The Lake, Trails, Shops, And The Vibrancy Of Port Credit. Inside, You're Greeted By Tons Of Natural Light Pouring Through Oversized Windows Being An End Unit, Highlighting The Modern Design. The Kitchen Is Sleek And Functional, With Quartz Counters & Open To The Living Space. Upstairs, The Primary Bedroom Offers A Walk-In Closet And Semi-Ensuite Bath, While The Second Bedroom Works Perfectly As A Guest Room, Office, Or Both. And Then There's The Terrace 223 Sq Ft Of Outdoor Space With Clear Views To The South, West And East. Whether It's Morning Coffee Or Evening Wine, It's Your Own Private Retreat In The Sky. With 2 Parking Spots And 2 Lockers Included, This One Checks All The Boxes. (id:60365)
9 Amethyst Circle S
Brampton, Ontario
Welcome to Your Dream Home! Step into this stunning 4+1 bedroom, 3.5 bath semi-detached nestled in a quiet, family-friendly neighborhood. Immaculately maintained and freshly painted, this move-in ready gem boasts hardwood floors, granite kitchen counters, and a sun-filled breakfast area with walk-out to a private garden. Enjoy the convenience of a finished basement with separate entrance and laundry perfect for extended family or potential rental income. Recent upgrades include a new roof (2021) and California shutters throughout. Ideally located with quick highway access, close to top schools, parks, and all amenities.Seller/Agent do not warrant retrofit status of basement. (id:60365)
6593 Eastridge Road
Mississauga, Ontario
Discover this exceptional home in a highly sought-after neighborhood, with schools and parks just steps away! This sunlit residence boasts a functional layout, featuring a formal dining room, cozy family room with fireplace, living room and a beautifully renovated kitchen with quartz counter tops, stainless steel appliances and ceramic backsplash. The breakfast area features expansive windows and sliding doors that open to a spacious deck offering stunning view of serene, private backyard adorned with mature trees and elegant interlocking pathways. The second floor offers four spacious bedrooms filled with natural light, ample closet space and stunning renovated spa-like bathrooms. The basement apartment is a true gem, featuring a chef's kitchen, a spacious and bright open-concept living room walking out to the backyard, and comfortable bedrooms for maximum functionality as a private in-law suite. With easy access to Highways 401 and 407, as well as nearby shops, a community center, and banks, this home offers both convenience and luxury. Don't miss out on this remarkable opportunity!**EXTRAS**Brand new garage door, entrance door, front and back interlock pathways and asphalt driveway(2025). (id:60365)
34 Cannington Crescent
Brampton, Ontario
Exquisite Credit Ridge Luxury Home | Rare RAVINE Pie-Shaped Lot | Walkout Basement | total living space above 5000+ sqft. Step into one of the most distinguished homes - hardwood throughout, nestled on a premium pie-shaped that offers unmatched privacy & endless outdoor potential. With over $150,000 in thoughtful upgrades. Striking Curb Appeal- A meticulously maintained exterior with re-stained interlocking walkways & lush landscaping in the backyard. Its a private oasis, offering serenity without ever needing to leave your backyard. Grand Interior Spaces - 11-ft ceilings on the main floor & 10-ft ceilings upstairs create an expansive, airy atmosphere & brings in loads of sunlight from all directions. Stunning 20-ft cathedral ceiling in the dining room serves as an architectural focal point & an expensive chandelier that brings sophistication to the home. Main-floor office/den with powder room & bath provision in the laundry areaideal for aging parents. Crafted with both beauty & functionality in mind, the custom-built kitchen boasts a large centre island, sleek finishes, & ample storage. 5 total bedrooms, each generously sized & 1 bedroom in the basement. 3 full washrooms on the second level, including an elegant primary ensuite. 4th full washroom is adjacent to the bedroom in the basement. Impeccable layout ideal for growing families or multigenerational living. Fully Finished Walkout Basement - Enjoy a 10-ft ceiling height & premium upgrades throughout, offering extra living space. Outdoor Living Like No Other - Sip your morning coffee or unwind in the evening on the extended deck, listening to rustling leaves & a symphony of birds. The Ravine Lot provides complete backyard seclusion. Lovingly occupied by a small family, this home has seen minimal wear & tear, standing as a testament to quality care & thoughtful maintenance over the years. Located in the prestigious Credit Ridge Estates, surrounded by executive homes, green spaces, & top-rated schools. (id:60365)
58 Gamson Crescent
Brampton, Ontario
Welcome to Your Dream Home - 7 Bedrooms | 5 Bathrooms | Legal Basement | Over 4,100 Sq Ft of Living Space. Step into luxury & comfort with this stunning home in the newer, family-friendly community of North Brampton. Nestled on an impressive 47ft wide lot, this home offers over 2,900 sq ft above ground & a total of 4,100+ sq ft of thoughtfully designed living space ideal for large or multi-generational families. Interlock (2022), furnace (2021) & elegant curb appeal that sets the tone for what's inside. The Main Level comes with- 9 ft ceilings & a seamless layout that balances openness & privacy, A private family room, tucked away for cozy evenings & quiet moments, Spacious living & dining areas perfect for entertaining guests, A well-appointed kitchen with gas stove (2022 - has multifunction oven air-fry, bake & more), & plenty of space for multiple chefs, Remote-controlled upgraded blinds on all main floor windows, Convenient main floor laundry with twin tub washer & smart closet space, A versatile office/den space at the entrance ideal for work-from-home setups. The Second Level Comforts the owners with 5 generous bedrooms, including a grand primary suite with a walk-in closet & spa-like 5-pc ensuite. Sun-drenched interiors with multiple large windows throughout. 3 full bathrooms, each featuring double vanities perfect for busy mornings. Additional features include a fully legal 2-bedroom basement apartment with a full kitchen, large living area, & abundant closet space. Carpet-free throughout for a modern, allergy-free environment. The professionally landscaped backyard is ideal for kids to play or host a summer BBQ. Concrete walkway around the home offers both function & elegance. Lovingly cared for by a small couple, this home comes with minimal wear and tear. Located just minutes from Walmart, FreshCo, libraries, schools, parks, and places of worship. A home like this doesn't come around often don't miss your chance to make yours! (id:60365)
501 - 223 Webb Drive
Mississauga, Ontario
Spectacular & Modern Sun Filled Condo! New LVP Floor and freshly painted walls! Granite Counter with Breakfast Bar, Pantry! Den perfect for home office or other uses! Beautiful Full Bathroom w/rain Head Shower and Deep Soaker Tub! Oversize Balcony with East Exposure (not overlooking any other building), Balcony tiled floor and green grass carpet! (id:60365)
22 Lambrinos Lane
Toronto, Ontario
Welcome to this warm and friendly home in Glenfield Jane Heights neighborhood W/3+2 Bedrooms and 4 Washrooms. This home is nestled in a private Cul De Sac. Featuring 9" ceiling on the second floor with a spacious living room and Juliette balcony. Large kitchen and dining area with a center island, and S/S appliances, W/O to sun deck for morning tea. Access to garage from the ground floor. Ground floor also has 2 bedrooms with a small living area with patio door that leads to backyard for family entertainment. Finished basement has kitchen, 3 pc bathroom, and living/dining area combined. Laundry is located on the third floor. Single car garage with remote control, and single car parking on private driveway. Ample designated guest parking and the street. Close to all amenities; TTC, hospitals, schools, worship places, grocery stores, York University, fitness clubs, parks, golf course, coffee shops etc. Very clean and move in ready home. A must see home to make it your own.!!!!!Motivated Seller, Bring all Reasonable OFFERS!!!!! Note 3% COMMISSION TO SELL SOON. PROPERTY IS PRICED TO SELL.OFFERS, OFFERS & OFFERS!!!!! (id:60365)

