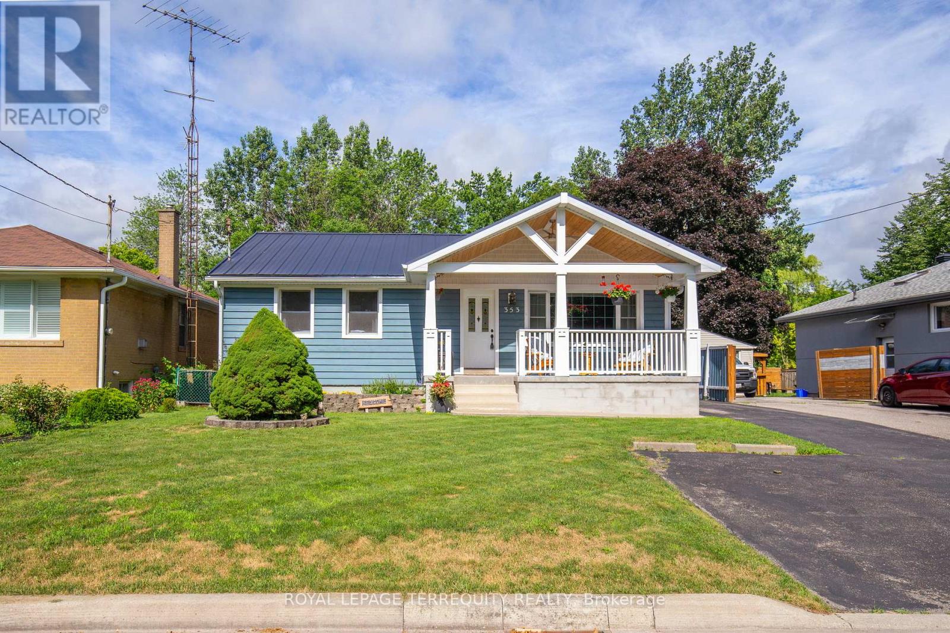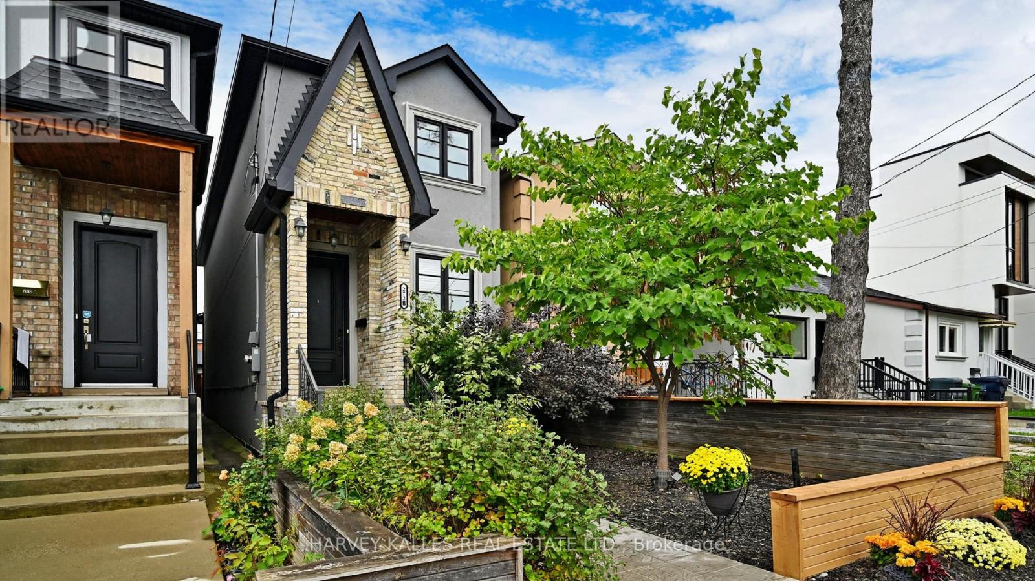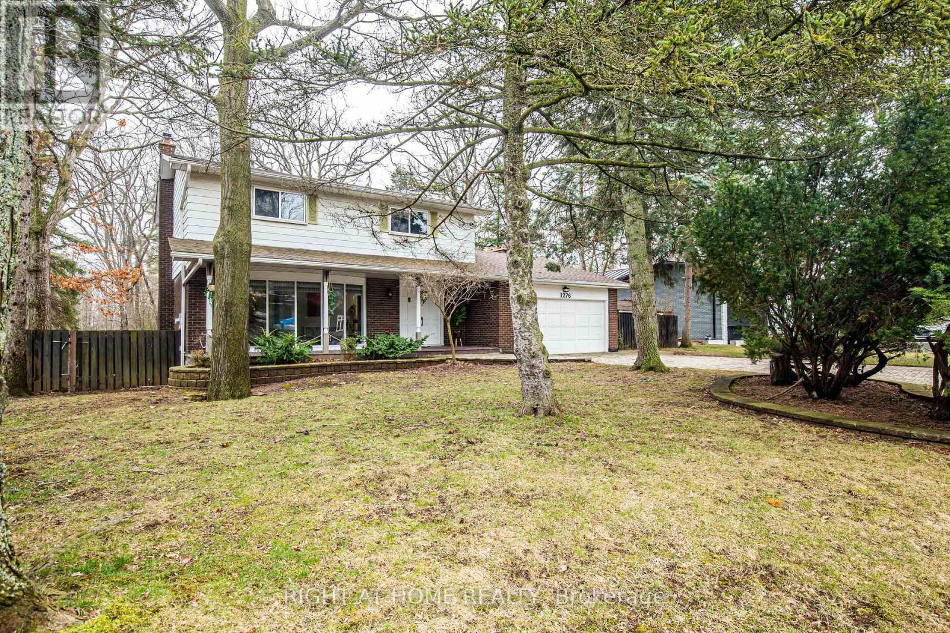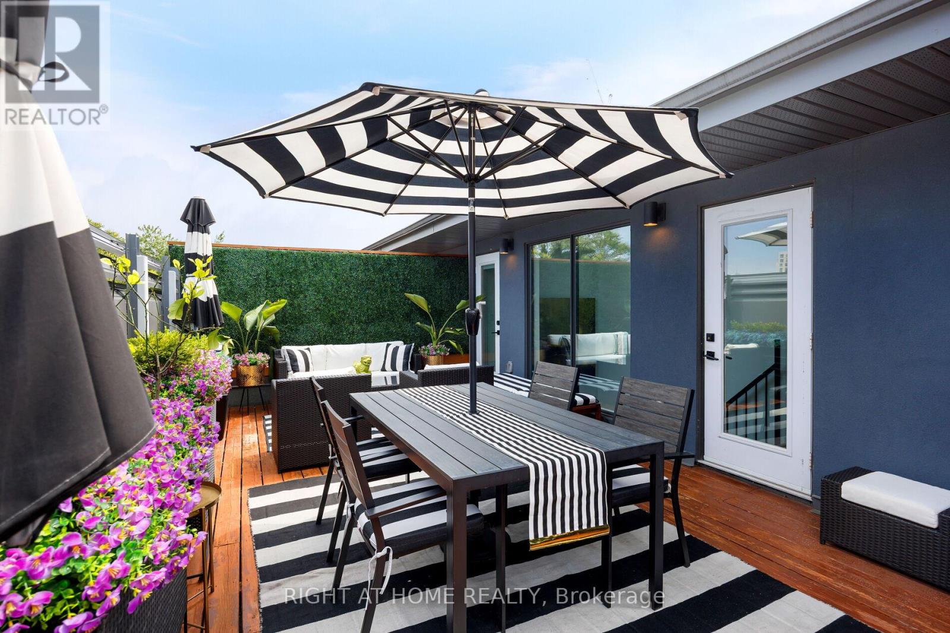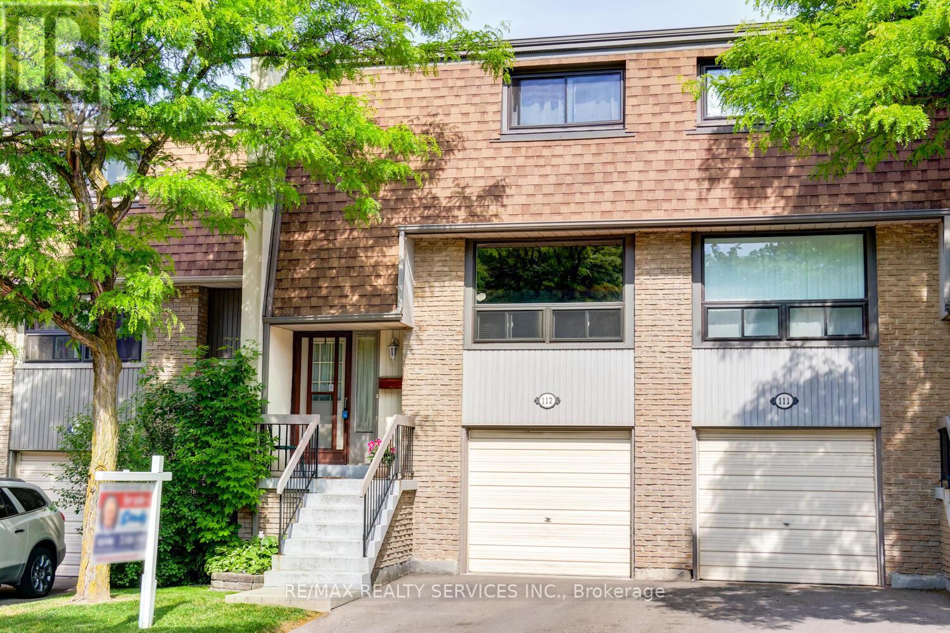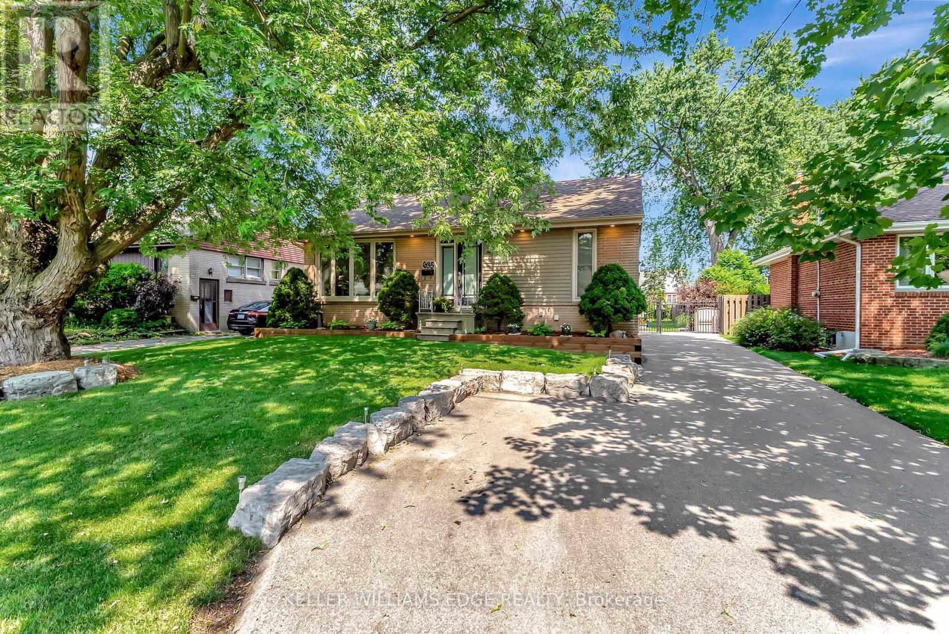210 - 408 Browns Line
Toronto, Ontario
A Truly Rare Offering With Over 1,100 Square Feet Of Bright, Open Living Space In The Heart Of Etobicoke. This Oversized Condo Stands Out With Its Generous Floor Plan, Featuring Two Large Bedrooms And Two Full Bathrooms, Offer The Kind Of Square Footage And Functionality That's Incredibly Hard To Find At This Price Point. Whether You're Upsizing From A Smaller Unit Or Looking For Exceptional Space Without Compromise, This Home Delivers. The Primary Bedroom Includes A Full Ensuite And Ample Closet Space, While The Second Bedroom Easily Accommodates A Guest Room, Office, Or Additional Family Needs, With Another, Equally And Generously Sized Closet - All Without Feeling Cramped. The Balcony Features A Gas Hookup For BBQs - A Rare Find! This Boutique Building Also Offers The Bonus Of An Owned Parking Spot And Private Locker, Adding Daily Convenience And Long-Term Value. With Transit, Local Amenities, Parks, And Highways Just Minutes Away, This Location Is As Practical As It Is Desirable. The Building Also Features A Fabulous Party Room With A Terrace And BBQ Which Can Be Used All Summer Long. As Well As An Exercise Room. If You've Been Searching For Space, Comfort, And Unmatched Value In A Well-Connected Urban Setting - This Is The One. (id:60365)
353 Kingsleigh Court
Milton, Ontario
Welcome to 353 Kingsleigh Court, nestled in one of Milton's most sought-after and family-friendly neighborhoods. This charming, move-in-ready bungalow is perfect for first-time buyers, young families, or those looking to right-size into a comfortable and beautifully upgraded home. Set on a spacious 50 x 125 ft lot, this home boasts extensive upgrades throughout, including a metal roof (2020), covered front porch (2020), tinted front window (2022), automatic sprinkler system (2017), and renovated kitchen and bathrooms with heated floors for added comfort. Elegant crown moulding, newer broadloom in the basement, add to the stylish and cozy feel of the home. Originally a 3-bedroom layout, the main level has been thoughtfully converted into two oversized bedrooms, offering enhanced space and flexibility. The fully finished basement features a separate entrance, egress windows, a reverse osmosis drinking water system (owned), and a basement fridge included, making it ideal for extended family or in-law potential. The pool table is negotiable. Enjoy outdoor living in your private backyard oasis, complete with a wood deck, pergola, and hot tub, backing directly onto a tranquil park with a playground perfect for kids and families. Additional highlights include a detached 2-car garage with power and ample storage, and an unbeatable location: walking distance to three elementary schools, downtown Milton, transit, parks, and just minutes to Highway 401, shopping, golf, the library, and more. Note: Furnace and A/C are currently on a monthly rental plan and will be bought out by the seller prior to closing. Don't miss your opportunity to own this lovingly maintained home in an unbeatable location! (id:60365)
272b Boon Avenue
Toronto, Ontario
Exceptional Custom-Built Home Beautifully Designed For Comfortable, Modern Living! The Main Floor Boasts Spacious Principal Living And Dining Rooms, Complemented By A Stunning Eat-In Kitchen Open To A Warm And Inviting Family Room, With A Walkout To A Private Deck And Yard With Access To The Detached Garage. Upstairs, Find Your Primary Suite With Ensuite And Walk-In Closet, Along With Two Generously Sized Bedrooms. Sun-Filled Interiors Enhanced By A Skylight And Pot Lights Throughout, Featuring Luxurious Finishes Including 9-Foot Ceilings, Granite Countertops, And Gleaming Hardwood Floors With Nearly 3,000 Sq. Ft. Of Total Living Space. Perfectly Positioned For Everyday Comfort And Entertaining, This Home Also Offers Two Separate Laundry Rooms And Newly Renovated Bathrooms, Along With Updated Laminate Flooring In The Lower Level. The Lower Level With Its Own Entrance Features A Kitchen, Bedroom, And Living Area - Ideal For Extended Family, Guests, Or As An Income Suite With The Potential To Generate $2,500 Per Month. Ideally Situated In A Flourishing Neighbourhood Celebrated For Its Family-Friendly Atmosphere, Trendy Shops, Charming Cafes, Top Public And Private Schools, Expansive Parks, And Seamless Transit Access. A Rare And Exciting Opportunity To Own A Turnkey Home In One Of Toronto's Most Dynamic Communities - Don't Miss It! (id:60365)
1276 Hillview Crescent
Oakville, Ontario
Welcome to 1276 Hillview Crescent in Prestigious South East Oakville Rarely Offered 89.99 Ft X 157.95 Ft Ravine Lot. Loads Of Potential to Build Your Dream Home with Halton Conservation Authority Approval in Hand Or Renovate And Make This Home Your Very Own. Stunning Ravine Views With An Abundance of Greenery, Inground Pool And Mature Trees. This 4 Bedroom Home Is Situated On A Quiet Crescent Surrounded By Parks And Walking Trails. Located In Highly Sought After Iroquois Ridge School District! Close To Schools, Oakville Place, Qew, 403, Sheridan College, Oakville G0, Whole Foods And More! (id:60365)
6985 Dunnview Court
Mississauga, Ontario
I am pleased to present a beautiful end-unit townhome, ideally situated on a spacious lot and quiet court in the desirable Lisgar neighbourhood. This home truly offers the feel of a semi-detached property. The main level features a recently renovated kitchen with quartz countertops and a convenient walk-out to the backyard. The home boasts numerous windows, allowing for an abundance of natural light throughout the space. The primary bedroom is a true retreat, complete with a 5-piece ensuite bathroom and a walk-in closet. The finished basement adds valuable living space, featuring pot lights, a renovated staircase, and vinyl flooring. For added convenience, the second floor features a laundry area. This home is situated in a family-oriented neighbourhood and offers direct garage access. You'll appreciate the private double driveway, providing parking for up to five cars, and the absence of a sidewalk. Its prime location offers easy access to schools, parks, public transit, and all urban conveniences, including quick access to major highways. (id:60365)
1123 Hamman Way
Milton, Ontario
Discover the perfect blend of comfort, style, and convenience in this exquisite semi-detached residence, proudly constructed by Great Gulf Homes. Spanning an impressive 1,915 square feet, this property has been meticulously upgraded to offer modern aesthetics and functionality, making it an ideal choice for families seeking a blend of luxury and practical living. Situated within walking distance to schools, ensuring your children's education is just a stone's throw away. Parks nearby offer a serene escape into nature, while Milton Marketplace provides a one-stop destination for all your shopping needs. With transit options within easy reach, commuting is a breeze. The proximity to highways and the Milton GO station also greatly enhances mobility. This property represents a rare leasing opportunity in one of Milton's most sought-after neighbourhoods. Don't miss the chance to make this beautiful house your new home. Please reach out to us today to arrange a private viewing. (id:60365)
4 - 50 Bartlett Avenue
Toronto, Ontario
Rarely Offered premier Lanehouse Suite w/ huge unobstructed view from private oversized terrace! Huge Windows allows natural sunlight into the Open Concept Chef's Kitchen w/ custom pullout shelving in all cabinets. Soaring high ceilings! custom designer upgraded finishes throughout. Ideal space for entertaining guests and enjoying. Spa-like baths w/skylight luxury & soaker tub. Large high end custom closets. in-floor heating on main floor. large ensuite back storage room (beside main floor powder bath) See floor plans attached (id:60365)
2947 Saint Malo Circle
Mississauga, Ontario
3+1 Bedroom, Raised Bungalow On Quiet Crescent. Finished Basement With Separated Entrance. Oversized Windows, Updated Fireplace In Basement. Thousands Spent On Quality Upgrades, Granite Kitchen, Hardwood Floors, 24 X 12 Deck, Pot Lights, Newer Baths, Private Yard -No Neighbors Behind. New Sprinkler System. (id:60365)
112 - 112 Ashton Crescent
Brampton, Ontario
Amazing Price !! Attention first time buyers, renovators, do - it - yourselfers and flippers ! Excellent 3 bedroom townhouse in a well run complex with low maintenance fees ( $622 / mo ). Three spacious bedrooms, updated main bath, large eat - in kitchen with refinished cupboards and partially finished basement with walk - out / separate entrance ! New high efficiency furnace ( 2025 ), upgraded circuit breaker panel, garage entrance to house, fully fenced yard with gate, two car parking, walking distance to schools, parks, Ellen Mitchell Community Centre, shopping, hospital, Professor's Lake and quick access to HWY # 410 ! Needs minor cosmetic TLC and is priced accordingly ! (id:60365)
635 Inverness Avenue
Burlington, Ontario
Welcome to this beautiful 3+1 bedroom, 2-bathroom bungalow in the sought-after lakeside community of Aldershot. The open concept main floor offers a living room featuring new flooring and large front windows, allowing plenty of natural light to flow throughout the space. The kitchen features brand-new stylish countertops and updated overhead lighting above the breakfast bar. The primary bedroom has a gorgeous custom built wood wardrobe closet and the bonus bedroom in the basement provides a stunning custom live-edge wood desk. The finished basement offers great additional living space as well. Next, step outside to the expansive backyard with a large deck, convenient ramp to access the yard, and a great above-ground pool and fire pit ideal for enjoying time outside with family and friends while soaking up the sun. The home sits on a generous sized lot with a depth of 181 feet, offering tons of space to create your dream backyard oasis. With friendly neighbors, nearby parks, shopping, and a short drive to gorgeous views of Lake Ontario, this home truly has it all! (id:60365)
56 Nuffield Street
Brampton, Ontario
A Rare Find! Beat the heat in this one-of-a-kind 3-bedroom, 4-bathroom bungalow loft, built by Bramalea. It features a unique main-level master suite with direct access to a breathtaking backyard, complete with a beautiful in-ground Kidney Shaped Solda pool. The home also boasts a spacious family room with a cozy gas fireplace and a second walk-out to the pool area. The bright, open-concept L-shaped living and dining rooms offer ample space for entertaining, while the family-sized kitchen is highlighted by sleek quartz countertops and a brand-new stainless steel fridge (2024).Additional features include an oversized double-car garage, a patterned concrete double driveway, and side steps leading up to the stunning pool area, all beautifully landscaped with patterned concrete. This Beauty is Conveniently located in the highly desirable "N" section, only minutes away from two major shopping malls, Brampton Civic Hospital, both public and Catholic schools, public transit, and with an easy access to major highways. Please note that this home offers an estimated $150,000 in added value from its exterior features alone, including the in-ground pool, patterned concrete driveway, side steps, and the beautifully landscaped pool area. Don't miss out on this incredible opportunity. It truly is the best value for your money in today's market. Recent Upgrades Include: New Roof (2019), Pool Heater (2021), New Windows (2021), New Pool Liner (2019), New Air Conditioner (2018), New Quartz Countertops (2019), Brand-New Fridge (2024) Existing Stove, Built-in Dishwasher, Clothes Washer, Clothes Dryer, Pot Lights & All Electrical Light Fixtures, including Ceiling Fans, Central Vacuum, Complete Pool Equipment and Accessories, 2 Garage door Openers with remotes and All 4 Bathrooms have been updated in recent years.***Please note that the finished basement on the ground level has direct access through the garage, offering great potential for a future in-law suite.*****SHOW AND SELL***** (id:60365)
16 Normandy Place
Oakville, Ontario
A Stunning Semi-Detached Home Located In The Heart Of Trendy Kerr Village, Surrounded By Fancy Restaurants, Boutiques, Parks, Walk To The Lake. 3+1 Bedrooms And 2.5 Bathrooms. Renovated Top To Bottom In 2021; Granite Countertops, Pot lights, Premium Flooring, California Shutters, 1 Year New Ss Appliances. Walk-Out Lower Level To Fantastic Backyard. Quiet And Safe Cul-De-Sac Family Street. Conveniences To Marina, Library, Go Transit, And All Amenities. All Appliances Included. Tenant Pays Utilities. Photos were taken before tenants moved in.*For Additional Property Details Click The Brochure Icon Below* (id:60365)


