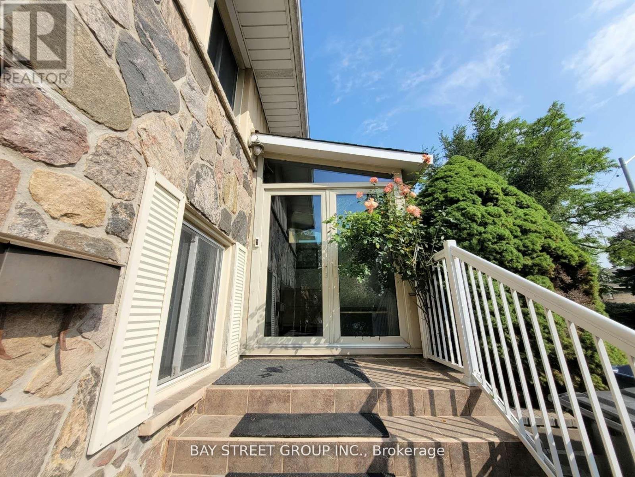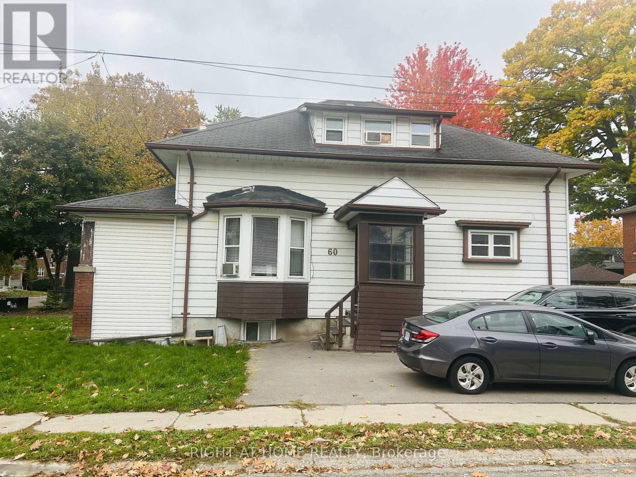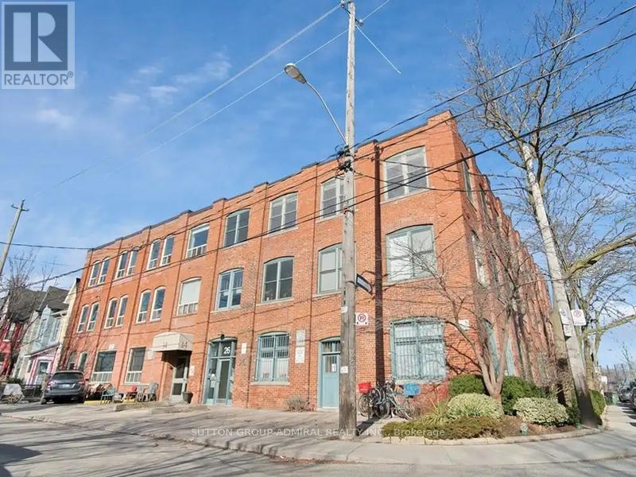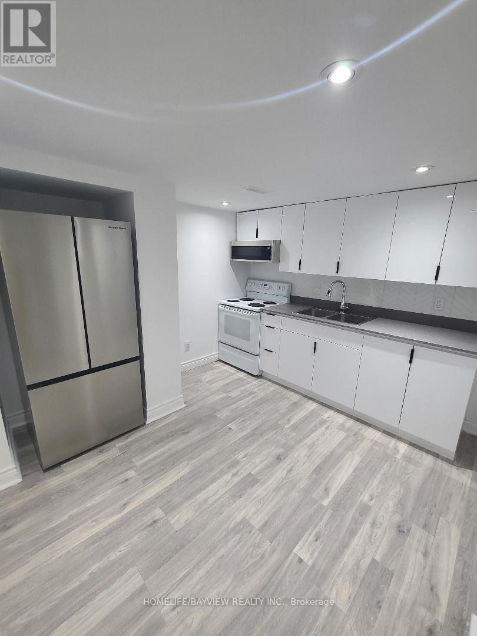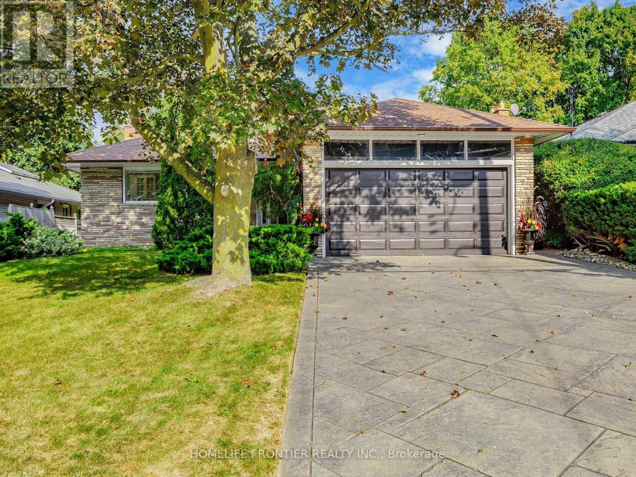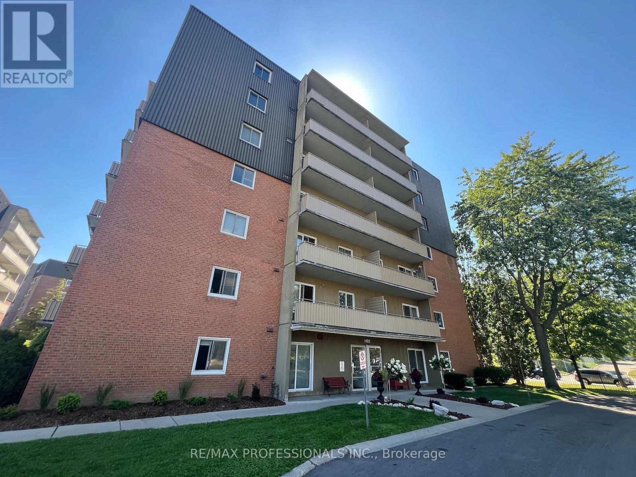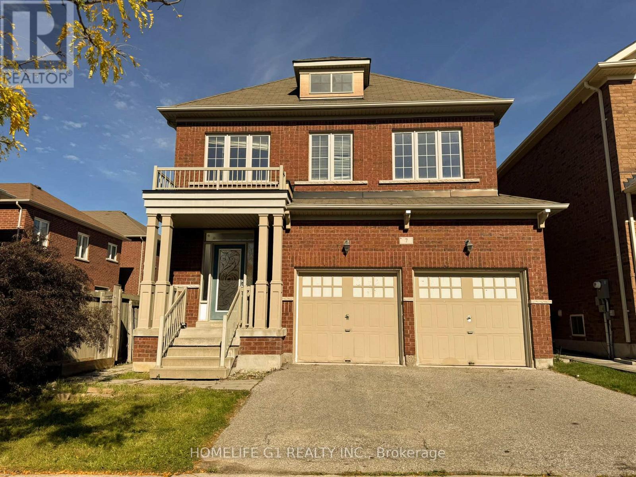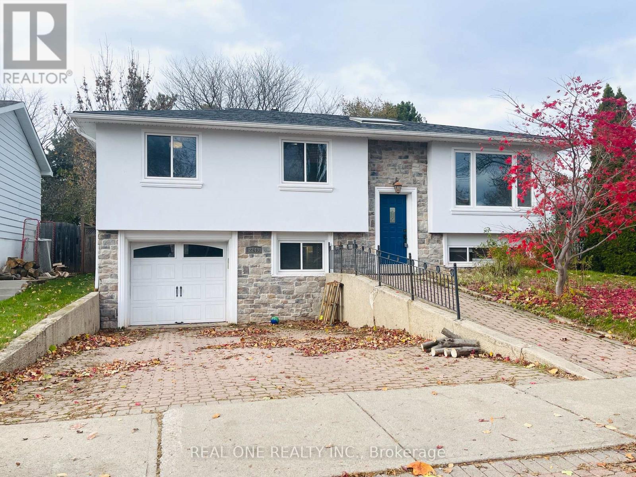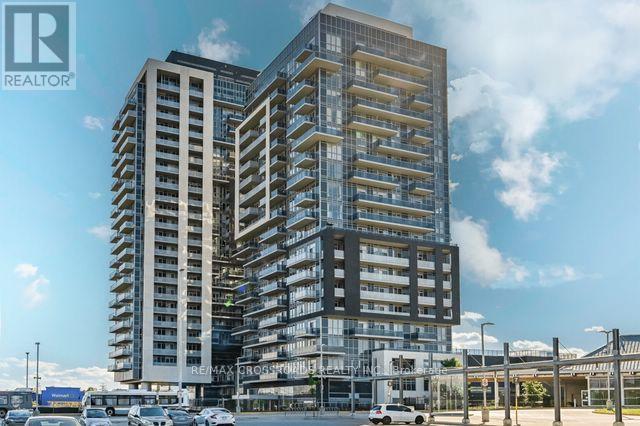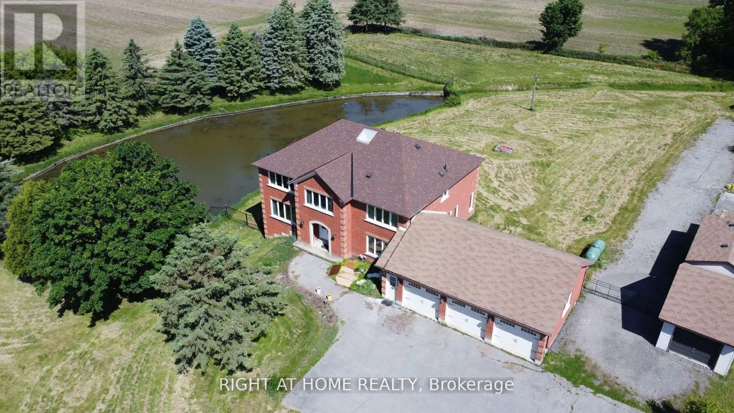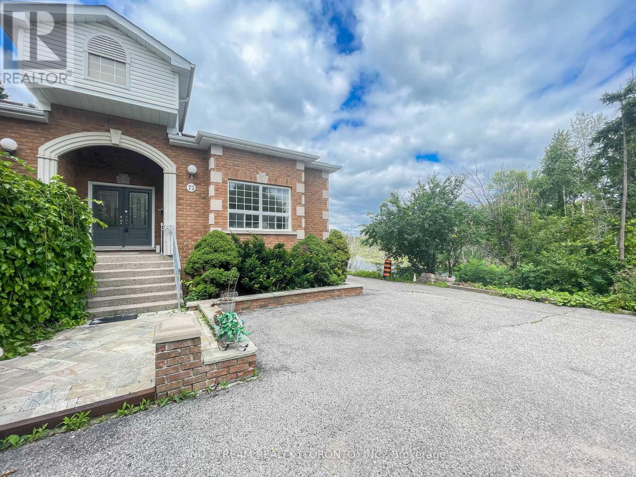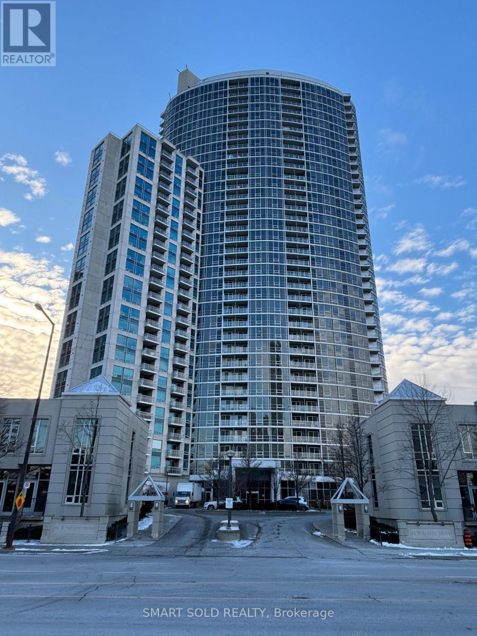238 The West Mall
Toronto, Ontario
All-inclusive, fully furnished main-level private room with a separate entrance. Features a modern shared kitchen with quartz island, stainless steel appliances, and ample cabinetry, plus a clean shared washroom and onsite laundry, Prime location with one-bus access to Kipling Station, close to TTC, parks, shops, top schools, and major highways. Students and professionals welcome. (id:60365)
2 - 60 Long Branch Avenue
Toronto, Ontario
UTILITIES INCLUDED. (Heat, Hydro, Water) 2 BEDROOM. Lots Of Natural Light. Lovely Quiet Building South Of The Lakeshore And Two Blocks North Of The Lake With Parks, Trails, Store, Banks, Groceries And Ttc At Your Doorstep. Close To Qew And 427. This Is A Bright And Clean Apartment With Laminate Floors. Good Size Bedrooms.Application Form, Need Full Equifax Credit Report, References, Letter Of Employment, proof of income, Tenant Liability Insurance. $50/month parking per spot. (id:60365)
L101 - 34 Noble Street
Toronto, Ontario
Experience True Queen St. W Living In This Rare, Stylish 3-Bedroom Live/Work Loft. Over 1,200 Sq. Ft. Of Character-Filled Space Featuring Exposed Brick, High Ceilings, And Heritage Wooden Beams. Surrounded By Toronto's Best Dining, Cafes, And Boutique Shopping- This Loft Blends Creative Energy with Every Day Convenience. Fixed Utilities at $250 Monthly. There is no finished area above grade; all finished space is located below grade. (id:60365)
(Bsmnt) - 26 Millcroft Way
Vaughan, Ontario
Spacious 2B Basement With Separate Laundry ,updated Kitchen, Large Principal Rooms And Wonderful Open Layout ,On Premium Street In High Demand Area Close To Great Parks, Schools, And Public Transit. One Parking On Drive Way,No Pet No Smoker.Tenant Pay 1/3 Utilities (id:60365)
Upper - 52 Landfair Crescent
Toronto, Ontario
Stunning Ravine Lot , A Nature Lover's Dream!Welcome to this beautiful 4-bedroom family home nestled on a tranquil ravine lot backing onto Cedar Brook Park, offering complete privacy with no rear neighbors and breathtaking views of nature. Step inside to a bright, spacious living room featuring elegant hardwood floors and a walkout to a balcony overlooking the serene ravine. The family-sized kitchen is filled with natural light and includes a walkout, a large window, and modern appliances, with the fridge and stove only a few years old.The primary bedroom overlooks the ravine and includes a 2-piece ensuite bath. Enjoy outdoor living surrounded by mature trees and peaceful views... your own private retreat in the city. Additional highlights include newer upgraded extra-large windows in the primary and second bedrooms, a newer high-end glass patio door in the living room, and parking for 3 cars including one in the garage and two on the driveway.Located in a desirable family-friendly neighborhood, this home is steps to schools, shops, TTC, community center, and Cedarbrae Mall, and just minutes to the GO Station, Highway 401, and golf course. This rare ravine property perfectly combines nature, privacy, and convenience. don't miss this opportunity! (id:60365)
601 - 1102 Jalna Boulevard
London South, Ontario
pacious Open Concept 2 bedroom 1-bathroom apartment with sunny views. Renovated and updated throughout. Open concept living and dining room. Updated kitchen with large island and stainless steel appliances with a separate eating area. The primary bedroom includes a walk-in closet & A/C unit. The second bedroom has a closet. Updated 4 pc. bath. Laundry is located on the same floor. Good sized balcony.Building has an outdoor pool. Controlled entry access. Mailboxes with secure package delivery in the foyer. Balcony is 5.5 m X 1.57m. Conveniently located by White Oaks Mall Shopping District & Hwy 401, parks, and trails, and transit walking distance. (id:60365)
7 Bryony Road
Brampton, Ontario
Spectacular 3 Bedroom & 3 Washroom Home With 2 Parking Spaces Located In Family Friendly Neighborhood. Enter Into The Grand Foyer With 18 Ft High Ceilings. Main Level Contains Large Family Room, Separate Living & Dining Area Great For Family Time & Entertaining. Spacious Kitchen With Stainless Steel Appliances, Large Breakfast Area, Island and An Abundance of Counter Space. The Expansive Primary Bedroom Contains a 4 Piece Ensuite Bathroom and Large Walk In Closet. All 3 Bedrooms Are Generously Sized & Comfortably Fit King Size Beds, Perfect For A Growing Family. Large Windows Throughout The Entire Home Adding An Abundance of Natural Light All Year. Large Laundry Room With Shelves & Cabinets Located on 2nd Floor For Added Convenience. Entire Home Has Been Freshly Painted. Kitchen Has Been Upgraded With Brand New Cabinets and Countertops. New Pot Lights & Contemporary Light Fixtures Add Both Light & Elegance. Large Private Back Yard. Close By To Great Schools, Shopping Plazas, & GO Station. Do Not Miss. (id:60365)
2249 Wyandotte Drive
Oakville, Ontario
Located In The Highly Desired Bronte Neighbourhood Close To Excellent Schools, Shopping And Parks & Rec. Mins To Hwys, Bronte Creek Park&Lake. Well Updated Raised Bungalow On Large Private Lot Featuring Spacious Principal Rooms, Updated Eat-In Kitchen With Walk-Out To Large Deck & Huge Fenced Yard With No Rear Neighbours! 3+1 Generous Bedrooms, Updated Baths, Sprawling Finished Lower Level With 4th Bedroom, 3 Pc Bath & Large Family Room With Gas Fireplace. (id:60365)
502 - 2093 Fairview Street
Burlington, Ontario
Welcome to luxury living at Paradigm Condos Burlington most sought-after address! This exceptional 2-bedroom, 2-bath suite offers over 800 sqft of stylish, open-concept living with 9 ceilings, floor-to-ceiling windows, and sleek vinyl plank flooring throughout. Enjoy a gourmet kitchen featuring stainless steel appliances, white quartz countertops, a glass tile backsplash, and a large central island perfect for entertaining or casual dining. The spacious bedrooms, in-suite laundry, and private balcony add to the comfort and convenience. Located in the heart of Midtown Burlington, just steps to the GO Station, Walmart, restaurants, and a short drive to Lake Ontario. Includes 1 underground parking space and 1 locker. A rare opportunity in a family-friendly, award-winning development! **The photos were taken while the property was staged** (id:60365)
1008 Mount Albert Road
East Gwillimbury, Ontario
Country Living in the City. Discover a gem in East Gwillimbury: a sprawling estate featuring a large pond set within 2 acres of land. This magnificent mansion offers 6,000 square feet of living space, including 5 bedrooms and a spacious deck, providing an ideal setting for those seeking inner peace. Located just minutes from Newmarket, this property offers convenient access to all amenities, including the 404 highway and public transit options such as the East Gwillimbury GO Train Station. Enjoy nearby shopping at Costco and Upper Canada Mall. Motivated Seller. Roof 2017, Window 2018, Furnace 2019, Insulation 2018 (id:60365)
72 Snively Street
Richmond Hill, Ontario
One Of A Kind independent 1-Bdr Suit + Living Room + Separated Kitchen! >> Upgraded Unit, With Hardwood Floor, Upgraded Kitchen S/S Appl, Laundry Room, Family Room. One Ground Parking Space. (id:60365)
2310 - 83 Borough Drive
Toronto, Ontario
Welcome to 83 Borough Drive - a sophisticated residence by the award-winning Tridel, where style meets comfort in the heart of Scarborough. This beautifully refreshed suite features durable laminate flooring throughout the living and bedroom areas and has been freshly painted, creating a bright and inviting atmosphere. Floor-to-ceiling windows flood the open-concept layout with natural light while showcasing stunning panoramic city views. Step onto your private open balcony to enjoy morning coffee or unwind after a long day taking in the skyline. The modern kitchen with granite countertops is perfect for both everyday living and entertaining. The unit also includes one underground parking space for added convenience. Residents enjoy access to an impressive range of amenities, including a 24-hour concierge, indoor pool, whirlpool, sauna, fully-equipped fitness centre, party and games rooms, rooftop terrace with BBQs, and visitor parking - everything you need for a vibrant, resort-style lifestyle. Ideally located just steps from Scarborough Town Centre, grocery stores, restaurants, cinema, YMCA, and the new library, with TTC subway, GO Transit, and Highway 401 just minutes away, this home offers unmatched access to shopping, entertainment, and transit. Perfect for professionals, investors, or first-time buyers, this move-in-ready condo is a rare opportunity to own a sun-filled, urban retreat in one of Scarborough's most sought-after communities. (id:60365)

