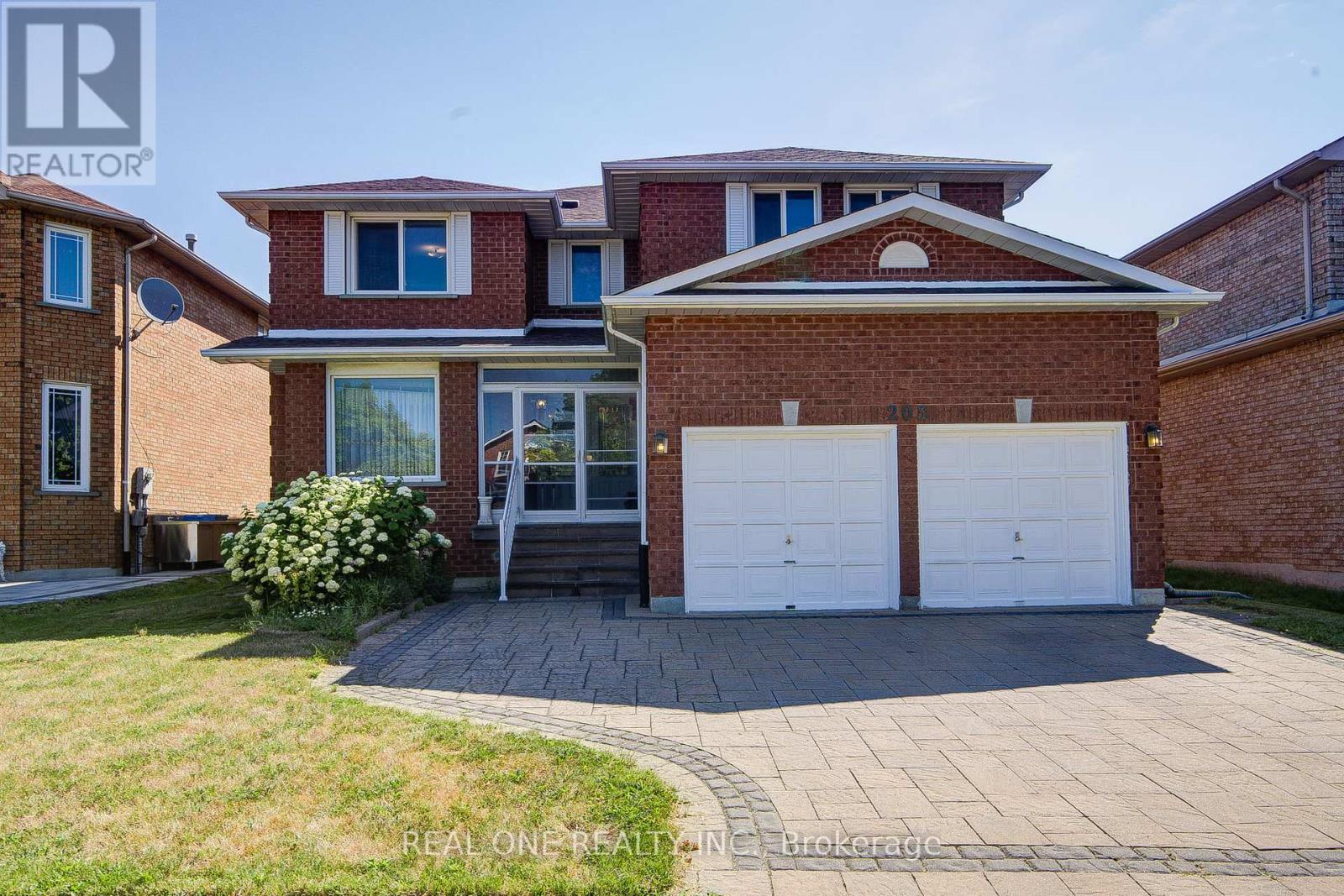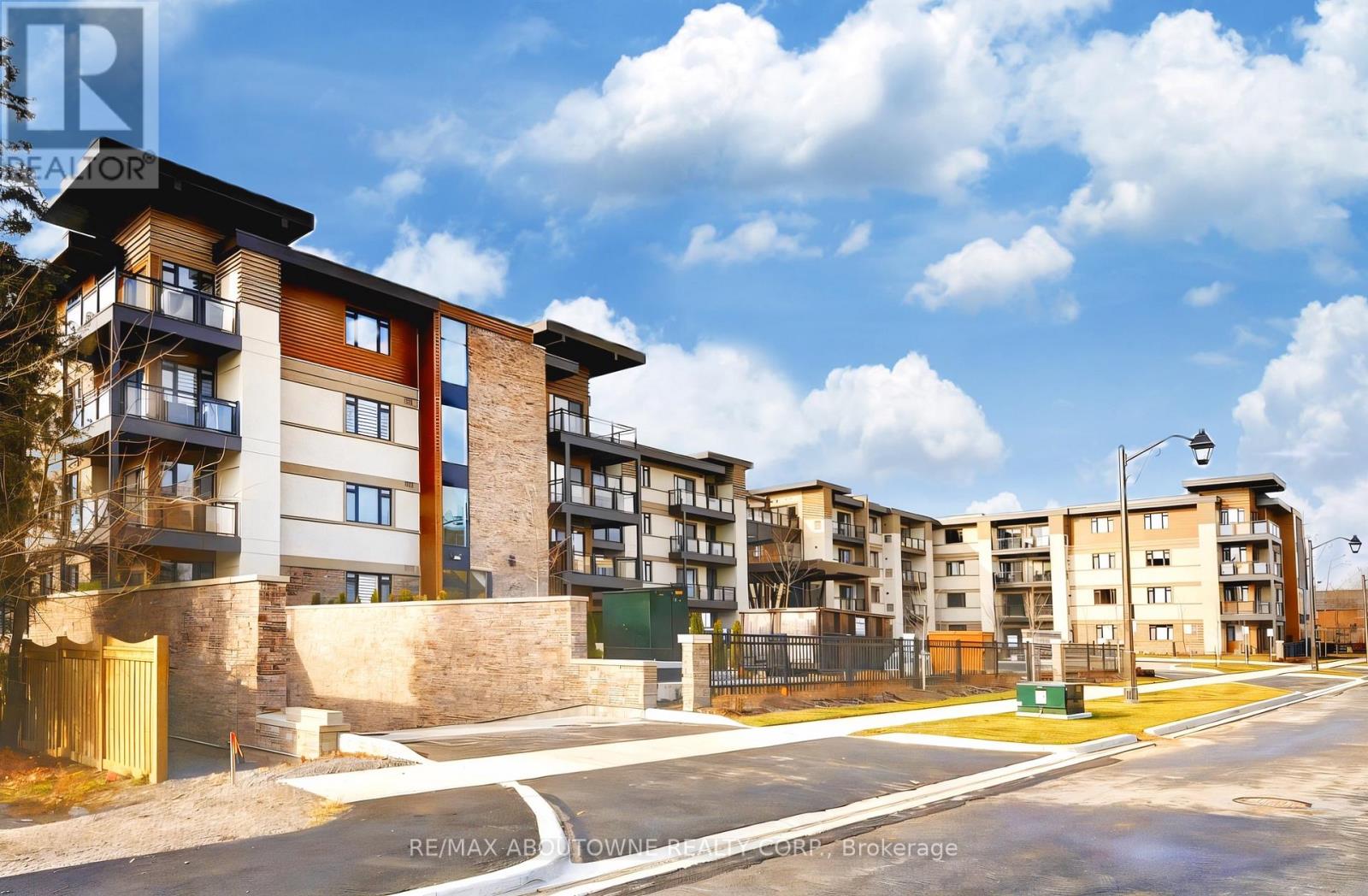189 East Hungerford Road
Tweed, Ontario
This is not your run-of-the-mill country property! Consider this exquisite 20 Acre hobby farm, custom log style home built in 2008 & tastefully remodelled in 2021-23. Your family will love the generously sized rooms & if you have horses, they too will be pampered with extra-large stalls, seamless stall matts & spacious indoor training area. 4200 sf of finished space this former golf clubhouse is currently configured with 2+ 1 bedrooms & 2 bathrooms with plenty of space to create extra rooms if you so choose. Potential multi-generational home. Originally built for commercial use, it boasts extra features not typically found in a home including 400-amp service, Generac generator attached directly to the electric panel, 2 floors each with separate heating, cooling & septic systems & a spacious wrap-around deck overlooking the breathtaking landscape. Upgrades include 5 new entrance doors, metal roof, log restoration (blasting), completely new kitchen, new bathrooms, new furnace/AC, professional landscaping, paved driveway, fencing & much more. 50x110 outbuilding with concrete pad, 200amps, with its own septic, separate well & hot/cold water. This outbuilding is currently configured with a 2600sf insulated section having 5 large stalls, tack/feed room, office, washroom with shower, and a 40x40 workshop/garage area where you have room for all your toys & projects. There is an additional 17x60 hay/storage barn. The home features an open concept living/dining room with large windows, generously sized bedrooms & fully finished walkout basement. Enjoy the spectacular sights, sounds & closeness to nature & wildlife. Minutes to Hwys. 37 & 7 & half hour to the 401. Live your best life! (id:60365)
2105 - 5105 Hurontario Street
Mississauga, Ontario
Welcome To Canopy Towers, Where Modern Living Reaches New Heights! Ideally Located In The Heart Of Mississauga At Hurontario Street & Eglinton Avenue! This Highly Rated Condo By Liberty Developments Combines Style, Comfort, And Unbeatable Convenience. Step Into This Brand New Never Lived In 888 Sqft Suite Featuring 2 Bedrooms, A Generous Den, 2 Full Bathrooms, And A 140 Sqft. Balcony Offering Stunning CN Tower Views. Thoughtfully Upgraded With Smart Home Technology, This Unit Allows You To Control Lighting, Temperature, And Security Directly From Your Phone. A Keypad Entry System Adds Convenience And Enhanced Security, Perfect For The Modern Lifestyle. Just Minutes From Square One, Transit, And Everyday Amenities, This Home Is Ideal For Professionals Or Families Seeking A Balance Of Quality And Value. Enjoy World-Class Amenities Including An Indoor Pool And Whirlpool, Fully Equipped Fitness Centre And Yoga Studio, Private Dining And Cards Rooms, Party And Sports Lounges, Mens And Womens Saunas, A Pet Wash Station, And A Media Lounge. Relax And Unwind On The Beautifully Landscaped Outdoor Terrace With Over 10,000 Sq. Ft. Of Amenity Space, Offering A Serene Escape From The Bustle Of City Life. With Direct Access To Mississauga Transit And The Upcoming Hurontario LRT, Life At Canopy Towers Truly Stands Above The Rest. Don't Miss This Incredible Opportunity! (id:60365)
66 - 200 Veterans Drive
Brampton, Ontario
Freshly painted, new laminate flooring thorough the home, just like brand new. Spacious Stacked Townhouse with 3 bedrooms and 2 1/2 washrooms with 4 Pc Ensuite washroom. The Avalon Model offers a lot of light. High End Blinds. Two Parking (One in garage and one on driveway). Minutes from Brampton Transit & Go Station. Close to all amenities, Parks, Schools & Rec Centre. (id:60365)
2916 Dundas Street W
Toronto, Ontario
Live in the sought after Junction! Perfectly situated, renovated 1 bedroom with beautiful new kitchen. Centrally located unit at Dundas and Keele - just moments away from access to the Bloor subway line and everything this neighborhood has to offer! Rental app and credit check required. Available immediately. includes outdoor area (id:60365)
724 - 830 Lawrence Avenue
Toronto, Ontario
Welcome To The Treviso Condominiums. This spacious 1 Bedroom + Den Suite Features Designer Kitchen Cabinetry With Stainless Steel Appliances, Granite Counter Tops, An Undermount Sink, Bright Floor-To-Coiling Windows With Laminate Flooring Throughout living areas. Steps Shoppers Drug Mart & T.T.C. Subway. Minutes To Yorkdale Mall, Highway 401 & Allen Road. (id:60365)
3104 Autumn Hill Crescent
Burlington, Ontario
Welcome To 3104 Autumn Hill Crescent. This beautifully updated, turn-key, 3 Bedroom 3 Bathroom Semi-Detached home is in the heart of the highly sought after Headon Forest community. Boasting exceptional curb appeal with meticulous landscaping and aggregate concrete walkways, this home offers an attached single car garage and double wide driveway parking for up to three vehicles. Thoughtfully renovated over the past few years, this home is sure to impress. From the stylish open concept Living/Dining room with the warm and inviting woodburning fireplace, large windows bringing in ample natural light, to the chefs kitchen showcasing Quartz counters, custom cabinetry and high-end stainless-steel appliances, there are no shortage of details in this lovely home. Add in a splash of functionality with a side door accessed from the kitchen to the expansive side yard where you have sheds for storage, and fresh herb and vegetable gardens for your backyard homesteading. The dining area offers a large sliding walkout to a picturesque backyard with mature trees and gardens. A large deck with BBQ and natural gas hookup is perfect for entertaining, or dining with the family al fresco. Upstairs, 3 well appointed bedrooms are complemented by a newly renovated 3-piece bathroom featuring Rainforest Shower Spa. The Primary Bedroom features hardwood floors and an enormous walk-in closet. The finished basement features a spacious rec room, office nook, laundry room, plenty of storage, and newly added 3-piece bathroom. This home is perfectly positioned near top rated schools, shopping, restaurants, major highways, parks and trails, with easy access to the GO train, bus services, Downtown Burlington, and Joseph Brant Memorial Hospital. Don't miss your chance to own this stunning property in the most perfect of locations! (id:60365)
803 - 2522 Keele Street
Toronto, Ontario
Freshly painted. Two underground parking spaces on Parking Level, one side by side. Experience Luxury Living at the Keele & Highway 401 Penthouse. Discover your dream residence at the vibrant intersection of Keele and Highway 401. Situated on the 8th floor, this exquisite penthouse offers stunning panoramic views of downtown Toronto, including the iconic CN Tower, as well as a clear vista of the lively 401 corridor. The spacious two-bedroom, two-bathroom condo combines elegance and comfort, highlighted by a full-length balcony that spans the entire width of the unit, perfect for watching sunrises and sunsets. Additionally, it features two side-by-side parking spots on P1 and a storage locker for your convenience. Don't miss this exceptional opportunity to own a luxurious home that blends breathtaking scenery with unbeatable location, your perfect urban retreat. (id:60365)
2005 - 2920 Highway 7 Road
Vaughan, Ontario
Spacious and thoughtfully designed, this stunning 1-bedroom + den suite at CG Tower offers 749 sq. ft. of highly functional living space, plus a 43 sq. ft. balcony, and includes parking. Larger than most 1+den layouts, the open-concept design features a modern kitchen, full-sized appliances, a versatile den perfect for a home office, a large walk-in closet in the bedroom, and heated flooring for added comfort. This unit comes fully furnished with high-end, designer pieces just like a 5-star hotel suite.so you can move in effortlessly without bringing a thing. Situated just steps from Vaughan Metropolitan Centre subway station and minutes to Hwy 400, the location offers unmatched convenience for commuters. Residents enjoy top-tier amenities including a full fitness centre, indoor pool, yoga studio, rooftop terrace, party room, and 24-hour conciergeall in one of Vaughans most exciting new developments.Central Air Conditioning, Parking, High Speed Internet (id:60365)
203 Valleymede Drive
Richmond Hill, Ontario
Top Ranked School Zoned, Stunning Bright, Sun-Filled 5 Generously Sized Bedrooms + 5 Washrooms + 2 Garage House In Quite & Family Oriented/Child Safe Prestigious Doncrest Community. (3509 S.F. In 1st & 2nd Floor + 1717 S.F. Basement As Per Mpac), Surrounded With Luxurious Homes & Walking Distance To A Very Convenient Plaza, Along With A Separate Entrance To Basement Apartment Providing An Excellent Opportunity To Generate Rental Income, Master Washroom 2023, HWT Leased 2024, AC 2022, Door&Windows 2009, Roof 2018, New Basement Renovated 2025, New Toilets, Backyard Deck 2014, Main Kitchen Quartz Counter Top 2020, Laundry Room 2023, Drive Way & Backyard 2017, Close To Doncrest Public School & Mins Walk To Bus Station To St Robert Catholic School. Move-in Ready Or Renovate To Your Taste, Located Near Beautiful Parks, Restaurants, Major Highways, Bayview Golf Club, And Much More. (id:60365)
1701 - 8111 Yonge Street
Markham, Ontario
You Must See This Spacious Updated South Facing, 1,120 Square Foot Suite Located In The Gazebo Of Thornhill. The Master Bedroom Has An Large Walk-In Closet And 2 Piece Ensuite. Granite Kitchen Counter Tops. Crown Mouldings. Dark Bamboo Floors. Upgraded Breaker Panel. Building Amenities Include An Indoor Pool, Tennis Courts, A Billiards Room, A Woodworking Shop, Beautiful Grounds, And An Exercise Room. Hi Speed Internet And Cable Television Is Also Included In The Maintenance Fees. Conveniently Located On Yonge Street, Steps To Shopping, Parks, Transit (Viva, Go Bus). Mins To Hwy 407 Or 404. 1 Parking Spot & 1 Locker Included. Additional Underground Parking Is Available. (id:60365)
10 Willow Landing
Markham, Ontario
A Must See!!! Specious Brighten Detached House In A Desirable Neighbourhood Close To All Amenities. 9 Ft Ceiling On Main. Pot Lights. Hardwood Floor Thru-Out, Oak Stairs. Large Kitchen With Centre Island, Backsplash, Walk-In Pantry. Freshly Painted Thru-Out. Professionally Finished Two Bedroom Bsmt Apartment, Access To Garage. Steps To Go Train, Go Bus, Ttc/Yrt, Shopping, Banks, Great Primary & Secondary Schools. (id:60365)
207 - 128 Garden Drive
Oakville, Ontario
Stylish Condo Living Just Minutes from Downtown Oakville! Welcome to this bright and contemporary 2-bedroom, 2-bath end-unit condo ideally located near the lake and just a short stroll from vibrant downtown Oakville. With no neighbour on one side, enjoy enhanced privacy and quiet. Featuring an open-concept layout and elegant design touches, this unit offers comfort, convenience, and a relaxed urban lifestyle. The spacious living and dining area opens to a west-facing private balcony with unobstructed views over a manicured private school field, complete with a gas hookup for your BBQ, perfect for outdoor entertaining.The sleek kitchen is both stylish and functional, featuring Super White granite countertops, a Blanco stainless steel undermount sink, stainless steel appliances, and ample cabinet space. Both bedrooms are generously sized, and the bathrooms include upgraded cabinetry, adding a refined touch. Additional highlights include in-suite laundry, one underground parking space, and a storage locker for added convenience.Enjoy boutique building amenities like a fully equipped fitness centre, party room, lounge, and a rooftop terrace with beautiful views. All this just minutes from Oakville's waterfront, trails, parks, shops, restaurants, and GO transit. Whether you're a first-time buyer, investor, or looking to downsize, this home combines comfort, style, and a prime location.Extras: Torlys Terrawood satin-finish flooring in Trend Driftwood, stainless steel fridge, stove, built-in dishwasher, microwave, stacked washer/dryer, Hunter Douglas blackout + sheer blinds, and window coverings. (id:60365)













