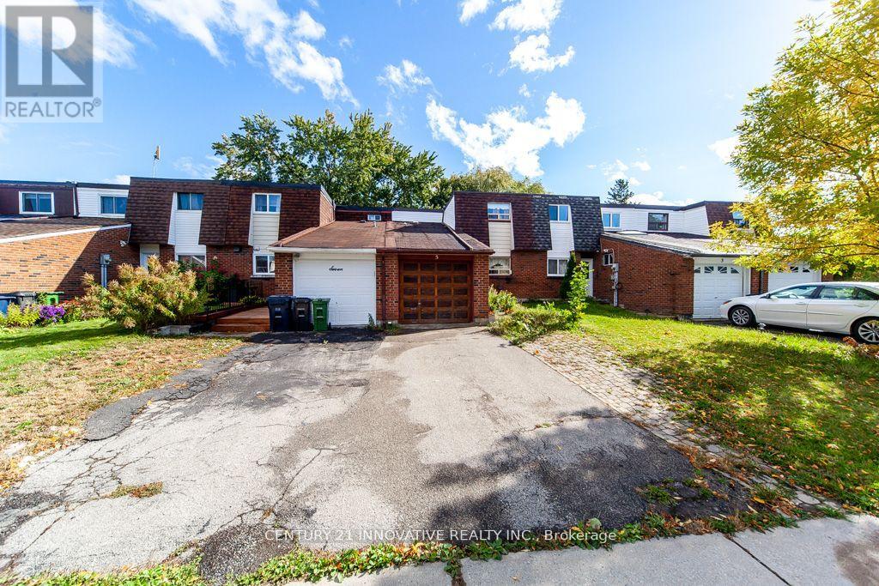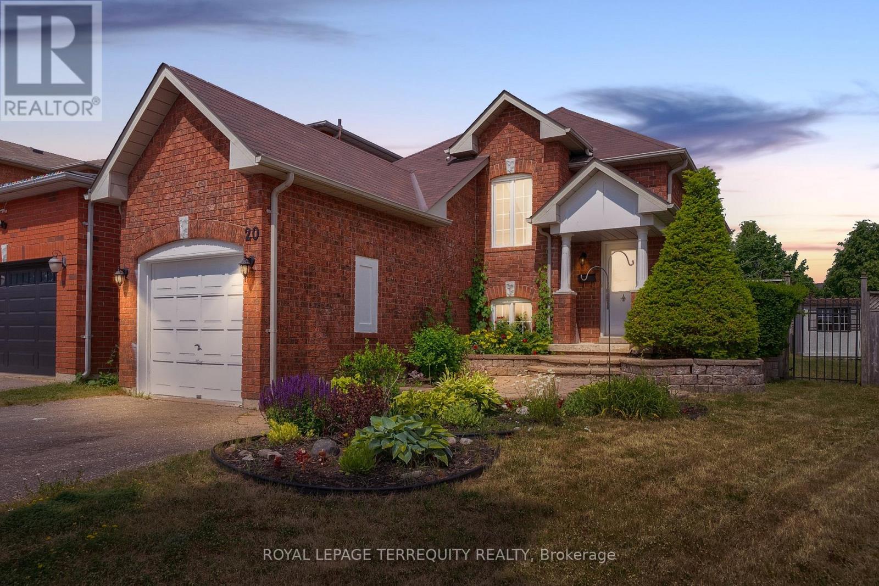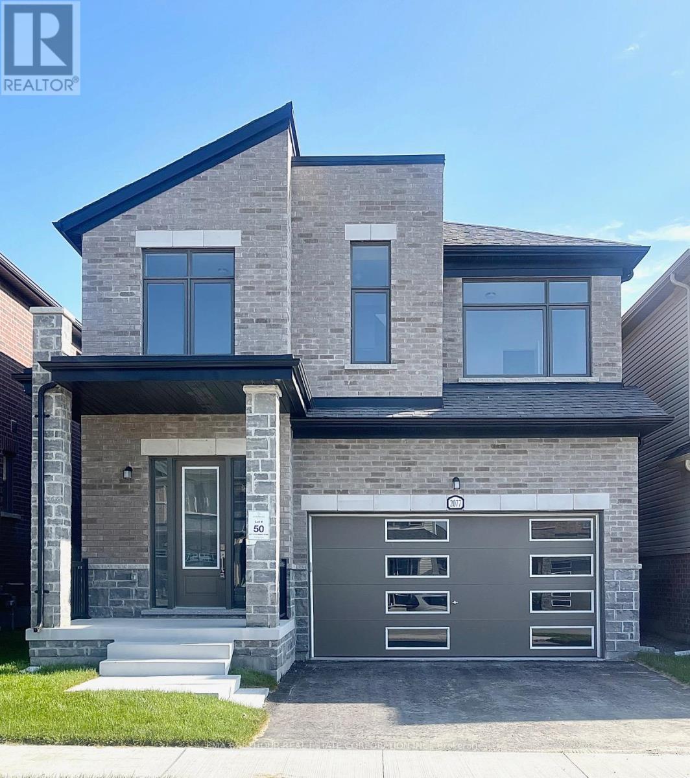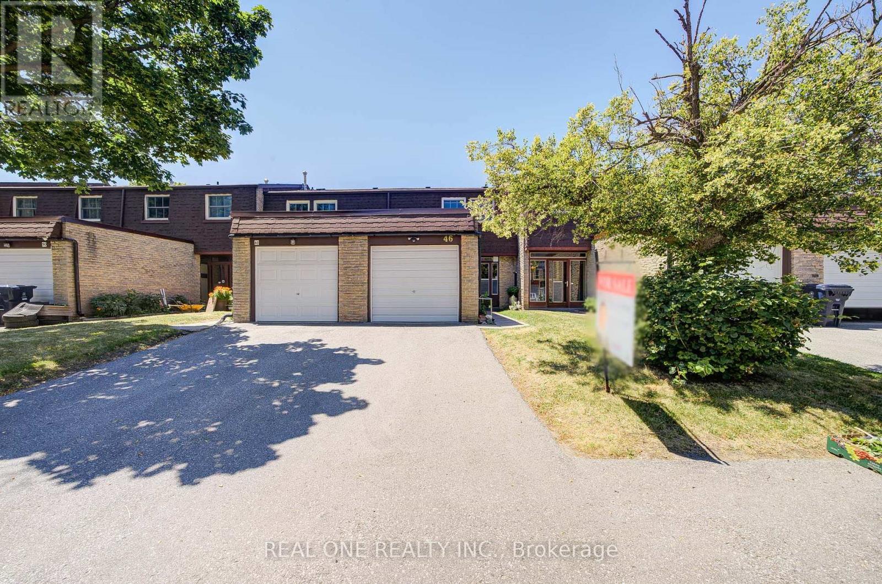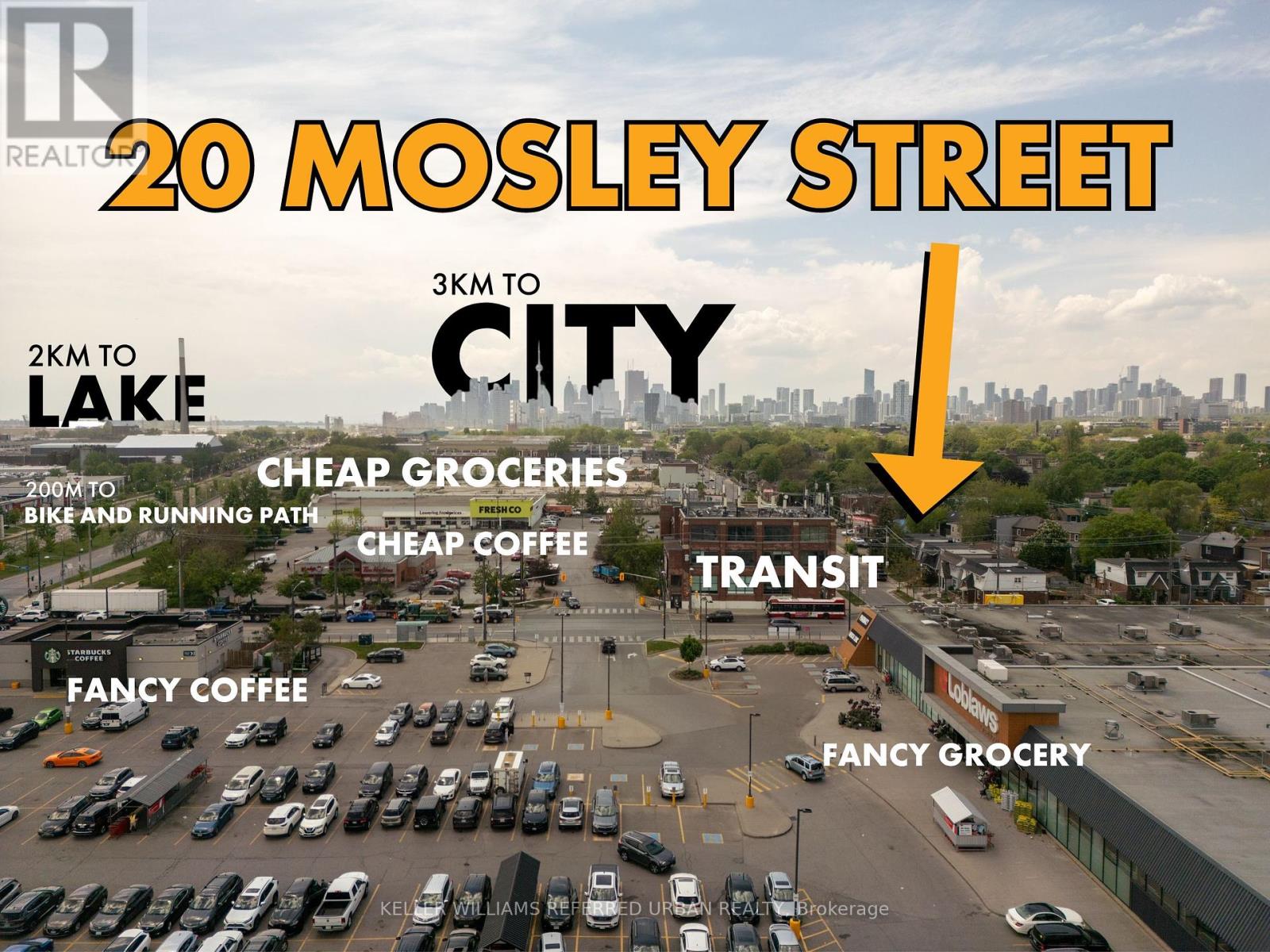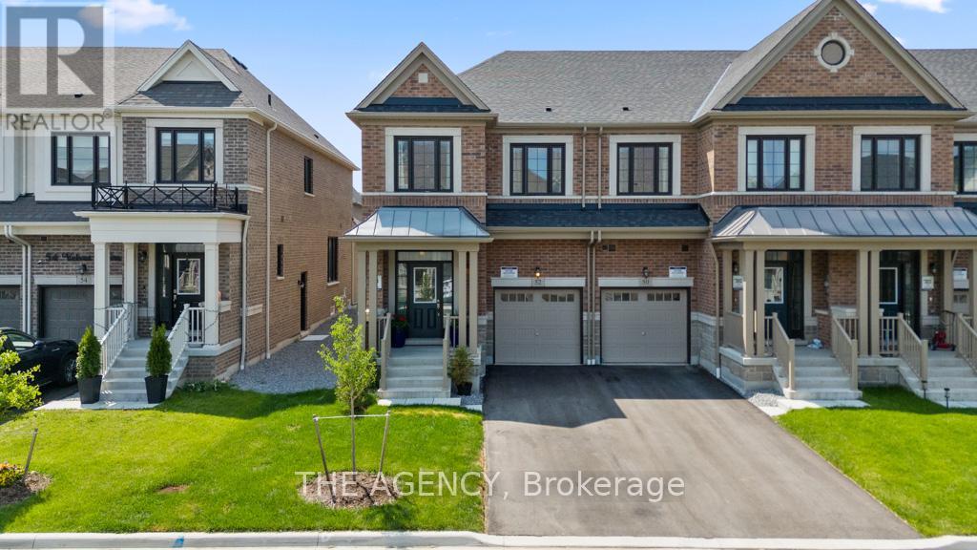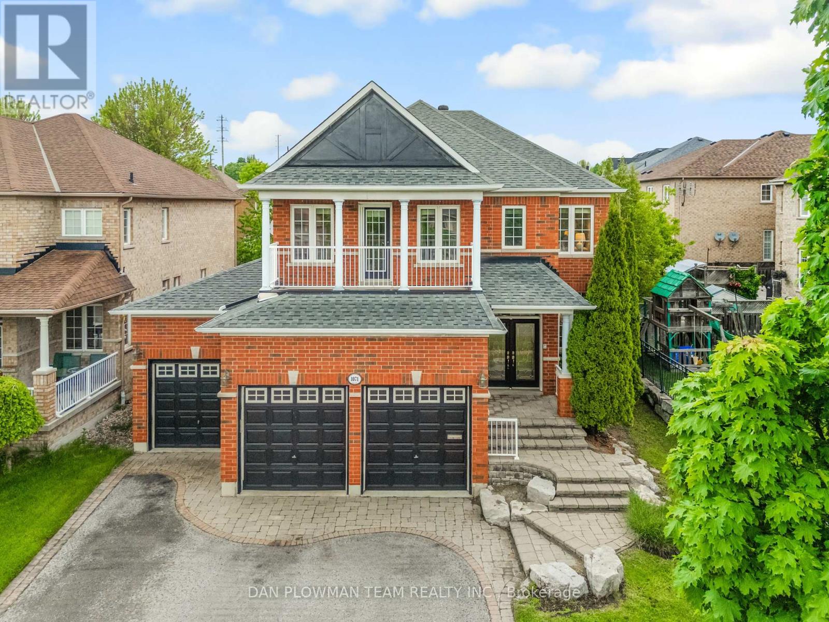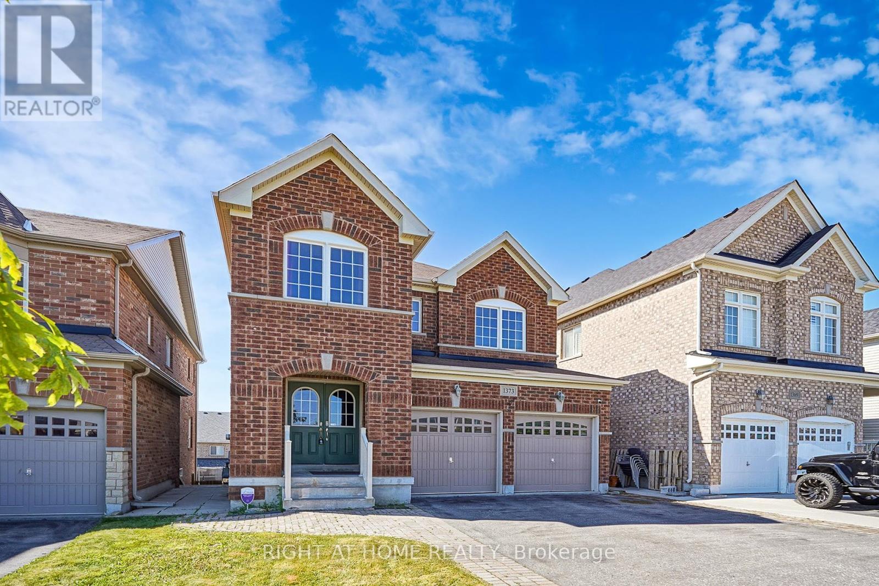1930 Walreg Drive
Oshawa, Ontario
Walking Distance To Durham College! Beautifully Finished 4 + 2 Family Home Located On A Quiet Street In North Oshawa Offers Tons Of Living Space. Renovated Kitchen Features Gorgeous Granite Countertops, Undermount Sink, and Stainless Steel Appliances. Spacious Breakfast Area With Two Separate Walkouts To Two Decks And Private Backyard Oasis! Engineer Hardwood Floor Throughout First & Second Floor, Fresh painting, Smooth Ceiling. Close to all the amenities. Walking distance to Cedar Valley Conservation Area, parks (id:60365)
5 Wiggens Court
Toronto, Ontario
Great Location! This freehold townhouse backs onto a park and is in a quiet cul-de-sac. Features 3+1 bedrooms with no maintenance fees. Walk out from the living/dining room to the backyard. Close to TTC, schools, supermarket, mall, parks, and more. Home needs some work, but lots of potential! a great chance to make it your own and add value! Property is being sold in as-is condition with no warranties or representations. (id:60365)
20 Abernethy Crescent
Clarington, Ontario
Welcome to 20 Abernethy Crescent - Stunning All Brick Raised Bungalow On Premium Corner Lot In Mature Neighborhood In Bowmanville. This Bright and Spacious 2 +1 Bed Home Is Ideal For First Time Buyers Or Those Looking To Downsize. . The Finished Basement With a Separate Entrance And Above Grade Windows Provides Incredible Potential For An In-Law Suite, Potential Rental Income, Or Extended Family Living. Featuring Large Rec Room , 3rd Bedroom With En-Suite Bath. Laundry Room With Lots of Storage. Fenced Lot With Walk-Out To Patio. No Sidewalk. Parking For 4 Cars is A Bonus. Furnace (2025) Air Conditioner (2025) Roof (2021). Located Just Minutes From Schools, Parks, Shopping, Transit And Highway 401. A must-see opportunity! ** This is a linked property.** (id:60365)
2077 Chris Mason Street
Oshawa, Ontario
Beautiful New Detached Home. This Spacious 4-Bedroom Home boasts a walk-up from the basement to rear yard. Featuring 9 Feet Ceilings On The Main And Second Floors, An Open Concept Floor Plan, Granite Counter Top, Large Breakfast Island, Modern Custom Kitchen and 2nd Floor Laundry Room. Amazing Location, Minutes To Restaurants, Costco, Ontario Tech University, Big Shopping Malls, Hospital, Highway 407 & 401. Move in Ready. A Must See! (id:60365)
46 - 81 Brookmill Boulevard
Toronto, Ontario
Bright, Spacious Family Home With Unobstructed View Backing Onto Park*Best Location In Complex*Upgraded Windows*Large Family Kitchen With Breakfast Area*Rare Principle Bdrm W/ 2Pc Ensuite*Finished Ground Flr Family Rm W/ Walkout To Private Fenced Backyard Overlooking Ravine & Park*Upgraded Furnace*Well Managed Complex *Convenient Warden & Finch Location. New Fridge (id:60365)
20 Mosley Street
Toronto, Ontario
Attention renovators, builders, and end users: this may be the property for you! A perfect starter home that just needs a bit of TLC. Potential to create a 3rd bedroom. Conveniently located with easy access to transit via the Leslie streetcar and buses, and walking distance to coffee shops, grocery stores, retail, trails, bike paths, Lake Ontario, Ashbridges Bay Beach, the Leslie Street Spit, specialty gyms, gas stations, and car washes.The upcoming East Harbour transit hub and Ontario Line subway are expected to positively impact property values in the coming years. Laneway access with space to park at least one car. Unfinished basement. New roof (2020). (id:60365)
28 Valley Centre Drive
Toronto, Ontario
Welcome to this beautifully designed two-story brick home, offering a uniquely elegant and functional living space. With over sized rooms, allowing for large family gatherings. Nestled in a tranquil, family-friendly neighbourhood, this home combines comfort, nature, and urban convenience just steps from schools, community amenities, and backing onto the serene Rouge Valley provincial park .Bright, open-concept lobby with large mirror closet doors, leading into a spacious 27x13.75ft living/dining area. High Cathedral ceiling in Mid-level, generously sized Greatroom with striking Stone floor to ceiling fireplace,modern metal railing & three brand-new windows. large front Awning windows. Recently renovated Kitchen: 16.5 ft x 14 ft with a massive 4 ft x 8 ft granite island, LG gas stove, double-door fridgew ice maker, KitchenAid dishwasher, built-in wine rack. charming coffee stattion, nook, double-sink w/ water fountain faucet, and modern pull-out cabinetry storage areas. Walkout to large oversized deck perfect for entertaining. New 14k Magic windows & patio door and Main Flr Laundry Rm conveniently located on the main level. Basement:Separate side door ent. to, Two bedrooms, 4pc bathroom, four large super bright windows, 7total flooding the space with lightExterior Interlock driveway with No sidewalk, fits 4 to 6 cars on driveway plus a 2-car garage w/ individual doors, ample shelving. New Concrete walkway wraps around the house and leads to a modern glass-railed front entry w/ glass enclosure ideal for relaxing evenings or chilly mornings. Two private patios and a spacious backyard with views of mature Rouge Valley trees. Parks Set location, in a peaceful community 250m to public school 170m to TTC, 4.7Km to HWY 401 ramp! Parks, and a community centre Just minutes to Rouge Valley access perfect for nature lovers (id:60365)
52 Velvet Drive
Whitby, Ontario
Discover this exceptional, newly built corner townhouse offering 3 bedrooms + a large den and 3 bathrooms, with over 2,000 square feet of refined living space in a peaceful, family- oriented Whitby neighborhood. Ideally situated near Highway 412, Highway 401, the Whitby GO Station, Salem Ridge Golf Course, recreation centres, and all essential amenities, this home delivers the perfect blend of lifestyle and convenience. It boasts premium upgrades done directly with the builder, including rich Nautilus White Oak hardwood floors throughout with no carpet, and sleek Carrara tiles in all the right places. Step through elegant French doors into a sun-filled family room ideal for both lively gatherings and quiet evenings. The modern chef's kitchen features a built-in wall oven and microwave along with all LG stainless steel appliances. The serene primary bedroom retreat offers a luxurious 4-piece ensuite with frameless glass shower, soaker tub, dual vanities, custom His & Hers wardrobes, and a large custom closet. A separate side entrance leads to a spacious basement with a home gym available for purchase. Additional features include pot lights throughout, smart central air, a full security system, three-car parking, and a 7-year builder warranty. This is more than a home; it's an elevated lifestyle. Don't miss your chance to make this exceptional property yours. Schedule your private showing today (id:60365)
1071 Copperfield Drive
Oshawa, Ontario
Located In Oshawa's Desirable Eastdale Neighbourhood, This Spacious Home Offers 4 Bedrooms, 4 Bathrooms, And A Rare 3-Car Garage With Direct Backyard Access. The Main Floor Impresses With 9-Foot Ceilings, Hardwood Flooring Throughout The Formal Living, Dining, And Family Rooms, And Elegant Crown Moulding. A Dedicated Main Floor Office Provides The Perfect Work-From-Home Space. The Kitchen Is A Chef's Dream, Featuring Granite Counters, Stainless Steel Appliances, A Centre Island With Breakfast Bar, And Abundant Cabinetry. The Breakfast Area Offers A Walkout To The Fully Fenced Yard - Ideal For Hosting Or Relaxing. The Family Room Includes A Cozy Gas Fireplace, And The Laundry Room With Garage Access Adds Convenience. Upstairs, The Primary Suite Is A True Retreat, With His And Her Walk-In Closets And A Two-Sided Fireplace That Leads Into A Luxurious 5-Piece Ensuite. Three Additional Bedrooms Offer Generous Space And Ensuite Bathroom Access And 3rd Bedroom Has A Gorgeous Balcony Overlooking The Quiet Street. With Easy Access To Schools, Shopping, The 401 And 407, This Beautifully Updated Home Delivers Both Luxury And Location. (id:60365)
114 Cleanside Road
Toronto, Ontario
Welcome to this spacious and beautifully designed 4-bedroom, 3-bathroom townhome. Featuring a modern open-concept layout, this home offers a bright living space perfect for families. Enjoy morning coffee on the private deck or entertain guests in the Open concept living area.4 Large Bedrooms, Primary Bedroom has a 4pc Ensuite along with His & Hers Closet.The property includes a private garage for convenience and is nestled in a sought-after community with parks, schools, and local amenities just steps away. Dont miss this perfect blend of comfort, style and location. (id:60365)
1373 Woodstream Avenue
Oshawa, Ontario
Beautifully Maintained 4+1 Bedroom, 4-Bath Detached Home in Oshawas Desirable Taunton Community. Features a Separate Entrance to a Finished Walk-Out Basement With Second Kitchen, Bedroom, Bath, and Laundry Ideal for In-Laws or Rental Potential. Large Modern Eat-in Kitchen With Granite Counters and Stainless Steel Appliances, Open-Concept Living/Dining, Family Room With Vaulted Ceiling, Hardwood Floors, and Gas Fireplace. Spacious Primary Bedroom With Walk-In Closet and En-suite Bathroom. Second-Floor Loft Adds Flexible Living Space. Double Driveway, Double Garage, and Family-Friendly Location Near Top Schools, Parks, Transit, Shopping, and Rec Centres. A Rare Opportunity Offering Comfort, Functionality, and Income Potential! (id:60365)
17 Sturgess Crescent
Whitby, Ontario
Welcome to this exceptional Executive Fernway Model, a solid brick home that truly has it all! Spanning close to 3,300 square feet, this stunning residence is brimming with premium upgrades and exquisite finishes designed for luxurious living. Step inside to discover gleaming hardwood floors flowing seamlessly throughout the main and upper levels, creating a warm and elegant atmosphere. The open concept family room and kitchen are perfect for entertaining, featuring sophisticated crown mouldings and an abundance of natural light. At the heart of the home lies the expansive, family-sized gourmet kitchen a chef's dream. It showcases elegant granite countertops, a beautiful marble backsplash, a generous centre island ideal for meal prep or casual dining, and quality cabinetry offering ample storage. The impressive great room is a true showstopper, boasting soaring two-storey ceilings and a striking gas fireplace that serves as a stunning focal point, perfect for cozy evenings with family and friends. From here, step out to your private backyard oasis, where magnificent interlock stonework and meticulous landscaping combine to create the perfect setting for outdoor relaxation, dining, or entertaining guests. Upstairs, the serene primary suite offers a luxurious retreat, complete with a spacious walk-in closet to accommodate your wardrobe and accessories. Nestled in the vibrant heart of Brooklin, this location offers exceptional convenience and lifestyle appeal. Enjoy being just moments away from scenic parks, highly regarded schools, and the charming boutiques and restaurants of downtown Brooklin. Commuters will also appreciate the quick and easy access to Highway 407. From luxurious finishes to superb location, this home seamlessly combines elegance, comfort, and practicality, making it an exceptional choice for discerning buyers in search of their dream home. (id:60365)


