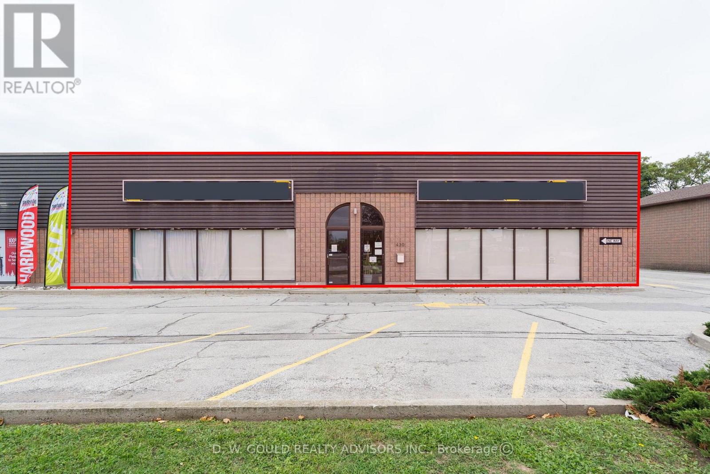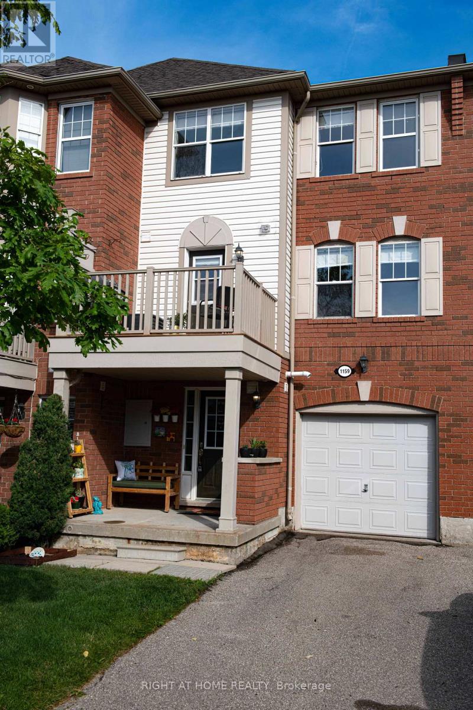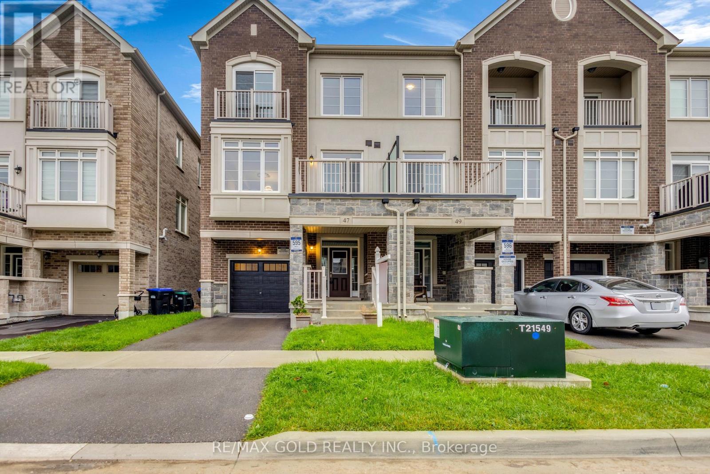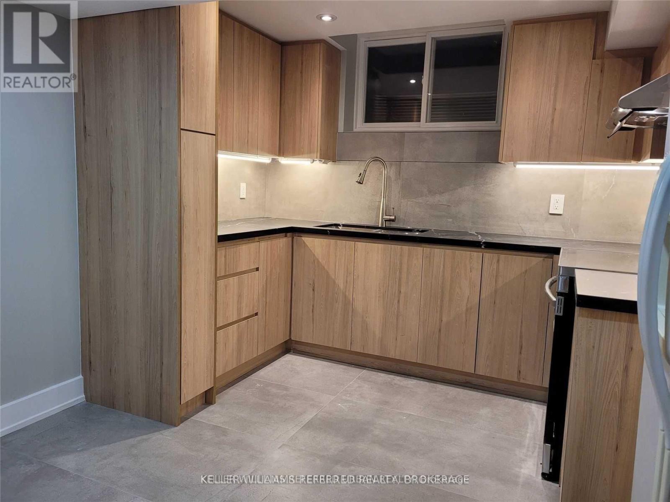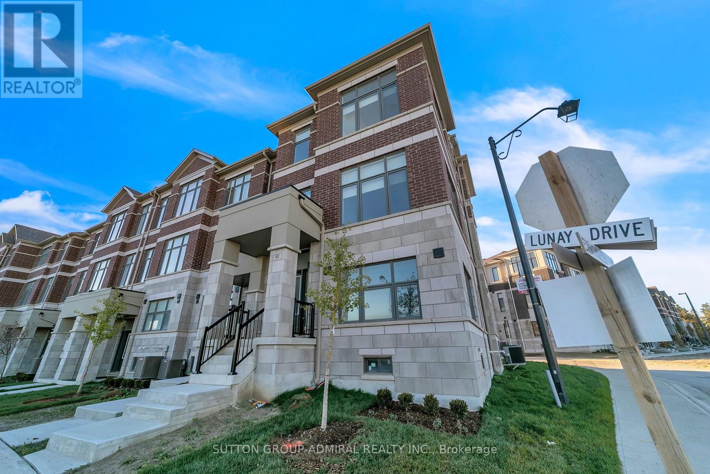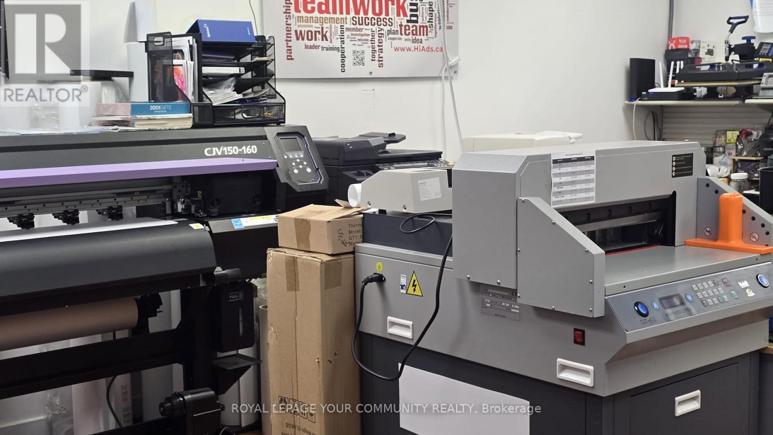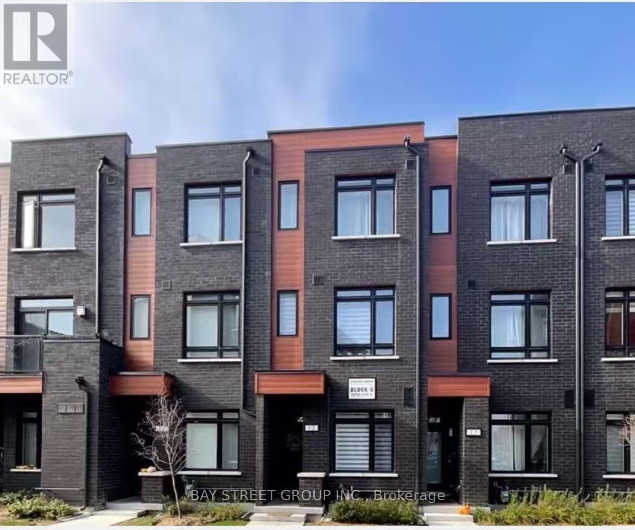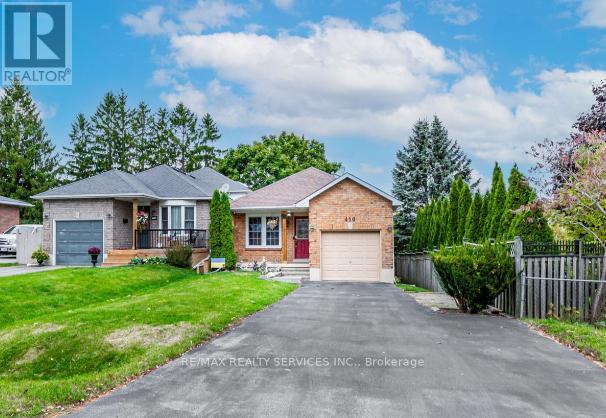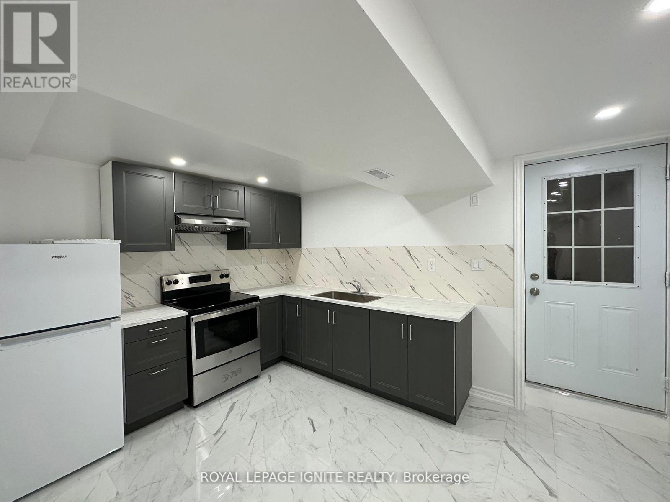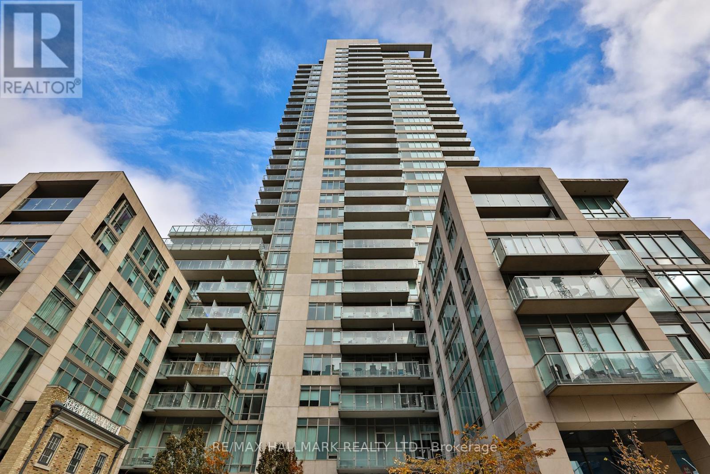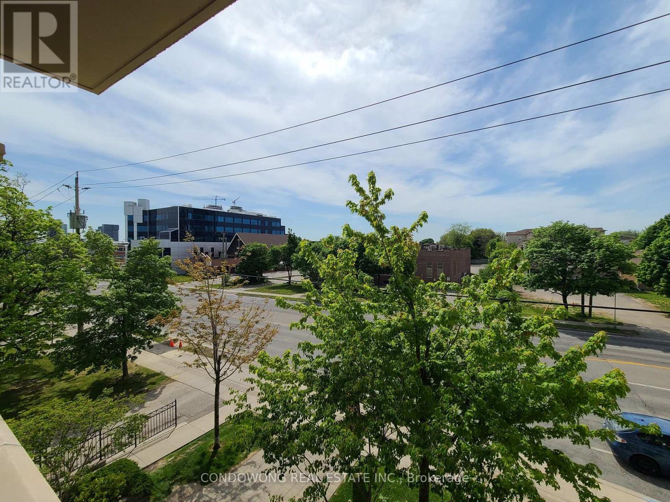426-430 Speers Road
Oakville, Ontario
Investment Opportunity! Approximately 4,000 sf of commercial/retail units space available for sale on Speers Road. The space is comprised of two adjoining units that have been combined into one continuous +/-4,000 sq. ft. space, currently occupied by a single tenant until June 2027 with one 5-year option to renew. This opportunity provides for immediate rental income for investors seeking a turnkey asset in a desired area with lots of amenities nearby. Situated on the south side of Speers Road, west of Dorval Drive, these condo units feature excellent visibility, abundant natural light and easy access to the QEW and Highway 403. With traffic volumes exceeding 16,000 vehicles per day (Town of Oakville, 2018), the property offers strong exposure in one of Canada's wealthiest and most sought-after communities. Please Review Available Marketing Materials Before Booking A Showing. Please Do Not Visit The Property Without An Appointment. (id:60365)
1159 Mcdowell Crescent
Milton, Ontario
This Beautiful " ASHFIELD MODEL " of Mattamy Sun Filled Ideal Starter Freehold Townhome! Located In The Desirable Beaty Neighborhood Within Walking Distance To Guardian Angels C S And The Exceptional Hawthorne Village Ps. Modern Open Concept Layout With Combined Living & Dining Area Has Gorgeous Angled Hardwood That Continues Into Hall And Stairs. W/O From Kitchen To Deck, Master Bedroom With Walk-In Closet, Access Door To Garage, 3 Car Parking & No Side Walk! Spotless and clean unit for any family. No carpet anywhere. Very well Cared home! (id:60365)
47 Montrose Boulevard
Bradford West Gwillimbury, Ontario
Fabulous 3 Bed Town Home In Highly Demand Summerlyn Neighborhood. This Exceptional Home Showcases An Amazing Layout With Welcoming Foyer, Lots Of Natural Light! Open Concept Great Room and Dining Room. Harwood Floors, Modern Kitchen With quartz Countertop & stainless steel appliances. Master Bedroom W/ Ensuite + His/Her Walk-In closet, Basement with storage room and Lots Of Natural light. Amazing Opportunity To Live In A Beautiful Town Home. (id:60365)
920 Stonehaven Avenue
Newmarket, Ontario
Legalized basement apartment with separate entrance, 4 Bedrooms & 2 washrooms, Laminate Flooring In Bedrooms & Living Room, Lots Of Pot lights Throughout, Huge Modern Kitchen with lots of storage, Ensuite laundry, Walk To School & Supermarket, Easy Transit With Bus At Door. (id:60365)
60 Lunay Drive
Richmond Hill, Ontario
Welcome to 60 Lunay Drive - Brand New End-Unit Townhome in Richmond Hill's Prestigious Ivylea Community!Discover luxury living in this brand-new, never-lived-in end-unit townhome offering approximately 2,387 sq.ft. of modern, sun-filled living space. Featuring 4 spacious bedrooms, 4 bathrooms, and a versatile ground-level recreation room that can easily serve as a home office or 5th bedroom, this residence perfectly combines style, comfort, and functionality.Enjoy unobstructed southern views, 10-ft smooth ceilings on the main floor, wide plank laminate flooring, and a natural oak veneer staircase that enhances the home's elegant flow. The open-concept kitchen is a chef's delight, boasting quartz countertops, a center island with breakfast bar, upgraded cabinetry, and brand-new stainless-steel appliances.Retreat to the spa-inspired primary suite featuring a 5-piece ensuite with double vanity, glass shower, and a freestanding soaker tub - perfect for relaxation. The double-car garage offers direct interior access, with plenty of storage throughout the home for everyday convenience.Nestled in one of Richmond Hill's most desirable family communities, this home is Tarion warranted and ideally located minutes from Hwy 404, Gormley GO Station, Costco, Home Depot, Hillcrest Mall, Lake Wilcox, and the Richmond Green Sports Complex & High School. A rare opportunity to own a premium end-unit in Ivylea - where modern design meets everyday convenience! (id:60365)
205 - 8108 Yonge Street
Vaughan, Ontario
Attention Business Seekers! A golden opportunity to acquire Hi Ads, a profitable, turn-key digital agency. This is NOT just a print shop; it is a high-margin business with two powerful revenue streams: 1) IT & Web Solutions and 2) Advertising & Print Production.The business is fully equipped with professional (not old) equipment and a highly skilled team. You will be taking over an established brand with a loyal customer base that subscribes to high-value services like:IT Solutions: Web & Software Development, SEO, UI/UX Design, App Development, Network & IT Support.Marketing & Print: Full-scale Advertising Campaigns, Graphic/Logo Design, Motion Graphics, Large Format Printing, Laser Engraving, and Promotional Products.The business operates from a prime Yonge Street location with extremely low rent,($2200+hst, utility included) ensuring high profitability. The sale includes the established website (hiads.ca), all equipment, and its valued loyal clientele. This is the perfect, affordable investment to step into a cash-flowing, high-potential tech and marketing company. (id:60365)
12 - 370 G Red Maple Road
Richmond Hill, Ontario
Bright & Spacious 3 Bedroom Townhouse In The Heart Of Richmond Hill. Modern Kitchen With Island. Huge Walk Out Terrace From Living Room. Steps To School, Shopping Plaza. Minutes To 404/407 & Richmond Hill Go Train Station. (id:60365)
19 Roosevelt Drive
Richmond Hill, Ontario
Welcome to 19 Roosevelt Dr, a beautifully kept 4-bedroom, 4-bath detached residence that blends timeless character with modern updates. This solid brick, 2-storey home offers a warm and inviting atmosphere with hardwood floors throughout and a thoughtfully designed layout. The main floor features a bright and cozy family room with fireplace, a charming kitchen with a central island, and tastefully renovated bathrooms that add a touch of sophistication. The generously sized primary bedroom provides a comfortable retreat, while the finished basement with a separate entrance from the garage allows for flexible living arrangements, whether for extended family, guests, or private recreation. With parking for up to six cars, this home combines practicality with elegance, making it ideal for both everyday living and entertaining. Beyond the home itself, 19 Roosevelt Dr is located in the prestigious South Richvale community, one of Richmond Hills most exclusive and sought-after neighborhoods. This established enclave is undergoing a remarkable transition, with many older homes being replaced by custom-built, multi-million-dollar estates, further elevating its prestige and long-term value. Known for its charm, privacy, and luxury, South Richvale is truly a prized location. The home is just steps from Yonge Street and Richmond Hill Terminal, offering quick access to downtown Toronto, highways 407, 404, and 7, as well as GO Transit, Viva Transit, and the airport shuttle to Pearson. Families will appreciate proximity to excellent schools, while everyone can enjoy nearby parks, Hillcrest Mall, boutique shops, and fine dining. A rare opportunity to own a well-appointed home in a neighborhood defined by elegance, prestige, and growth-19 Roosevelt Dr delivers lifestyle, convenience, and investment potential all in one. (id:60365)
410 Sunset Boulevard
Clarington, Ontario
Welcome to this charming and well-kept home, available for lease. This beautifully maintained property features a renovated eat-in kitchen with quartz countertops and an updated bathroom. All three bedrooms are generously sized, offering comfort and functionality. The interiors are freshly painted in neutral tones, complemented by beautiful flooring throughout. Enjoy the bright and open living and dining areas, perfect for family gatherings. With parking for three cars including a garage, and its close proximity to scenic walking trails, this home offers the perfect balance of style, convenience, and everyday comfort. (id:60365)
Bsmt - 111 Misty Hills Trail
Toronto, Ontario
Spacious 2 Bedrooms & 1 Bathroom Unit, With Pot lights Throughout, Both Bedrooms Have Windows, modern Bathroom, Separate walk-up Entrance & shared Laundry. Family Friendly community Surrounded By Grand Homes & Tree Lined Streets. Access To TTC, Close To Hwy 401, Groceries, Restaurants Etc. Tenant is responsible to for 30% Utilities. (id:60365)
204 - 1 Bedford Road
Toronto, Ontario
Live Beautifully at One Bedford. Step inside Suite 204 and feel the calm sophistication of life at The Annexs most coveted address. This suite features 10 FOOT CEILINGS, FLOOR TO CEILING WINDOWS, and CALIFORNIA SHUTTERS that provide both privacy and warmth. The open living and dining area is designed for comfort, gatherings, and everyday ease. The kitchen includes MIELE APPLIANCES, STONE COUNTERS, and AMPLE CABINETRY, creating a space perfect for cooking and conversation. The den is a FLEXIBLE RETREAT that can be used as an office, library, guest space, or late night movie nook. The bedroom is a sanctuary with a SPA INSPIRED ENSUITE and a CUSTOM BUILT IN CLOSET SYSTEM crafted in solid wood with soft close features and double hanging. Additional features include IN SUITE MIELE LAUNDRY, UNIT CONTROLLED HEATING AND COOLING, and WIDE PLANK HARDWOOD FLOORS throughout. One Bedford offers an intimate boutique feel with CONCIERGE SERVICE, SALTWATER POOL, FITNESS CENTRE, and VISITOR PARKING, all steps from Yorkville, the subway, and U of T. Suite 204 is move in ready and feels just right. (id:60365)
202 - 676 Sheppard Avenue E
Toronto, Ontario
Bright and Spacious 1 Br + Den In St Gabriel Manor. South Facing. Modern & Luxury Design By Shane Baghai With Top Quality Finishes & Appliances. Convenient And Convenient: Walking Distance To Subway ,Ttc, Bayview Village Shopping Mall And All Amenities. Minutes To Hwy 401. (id:60365)

