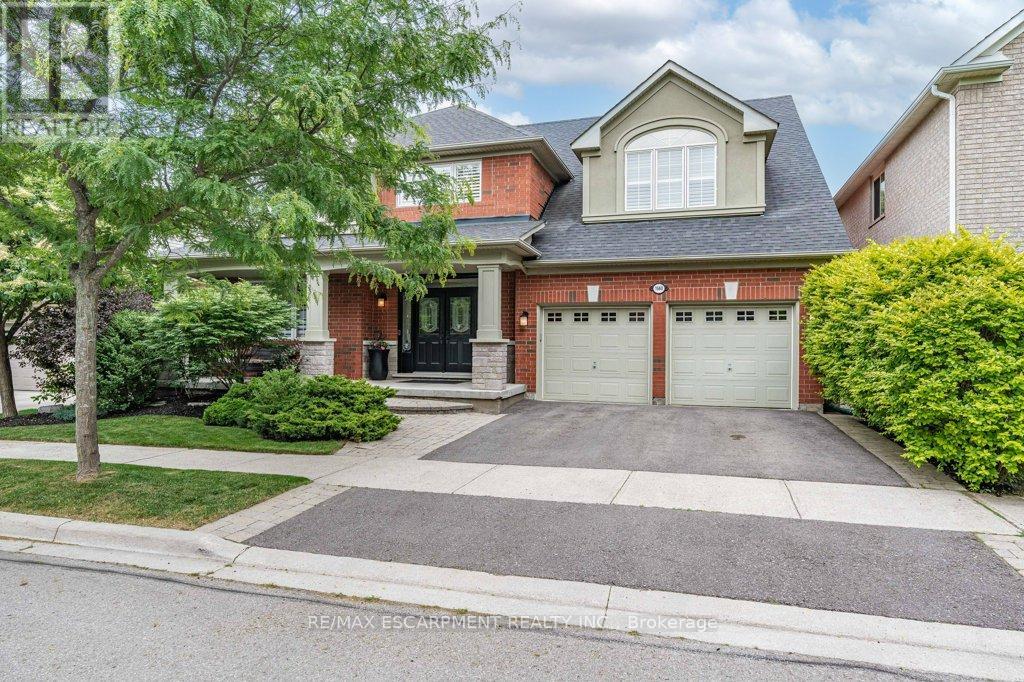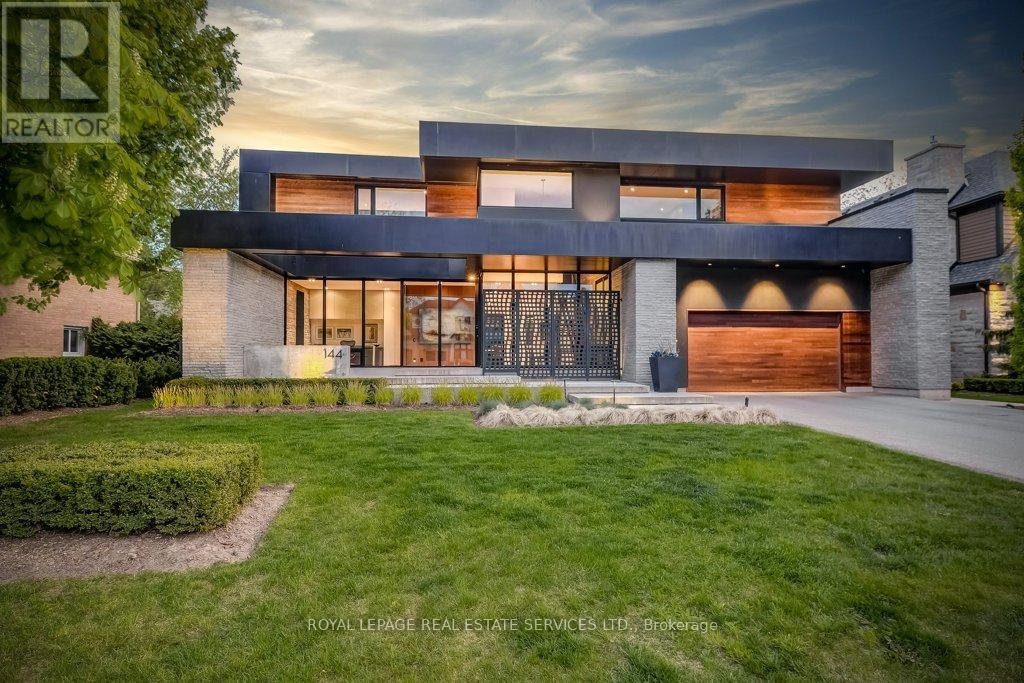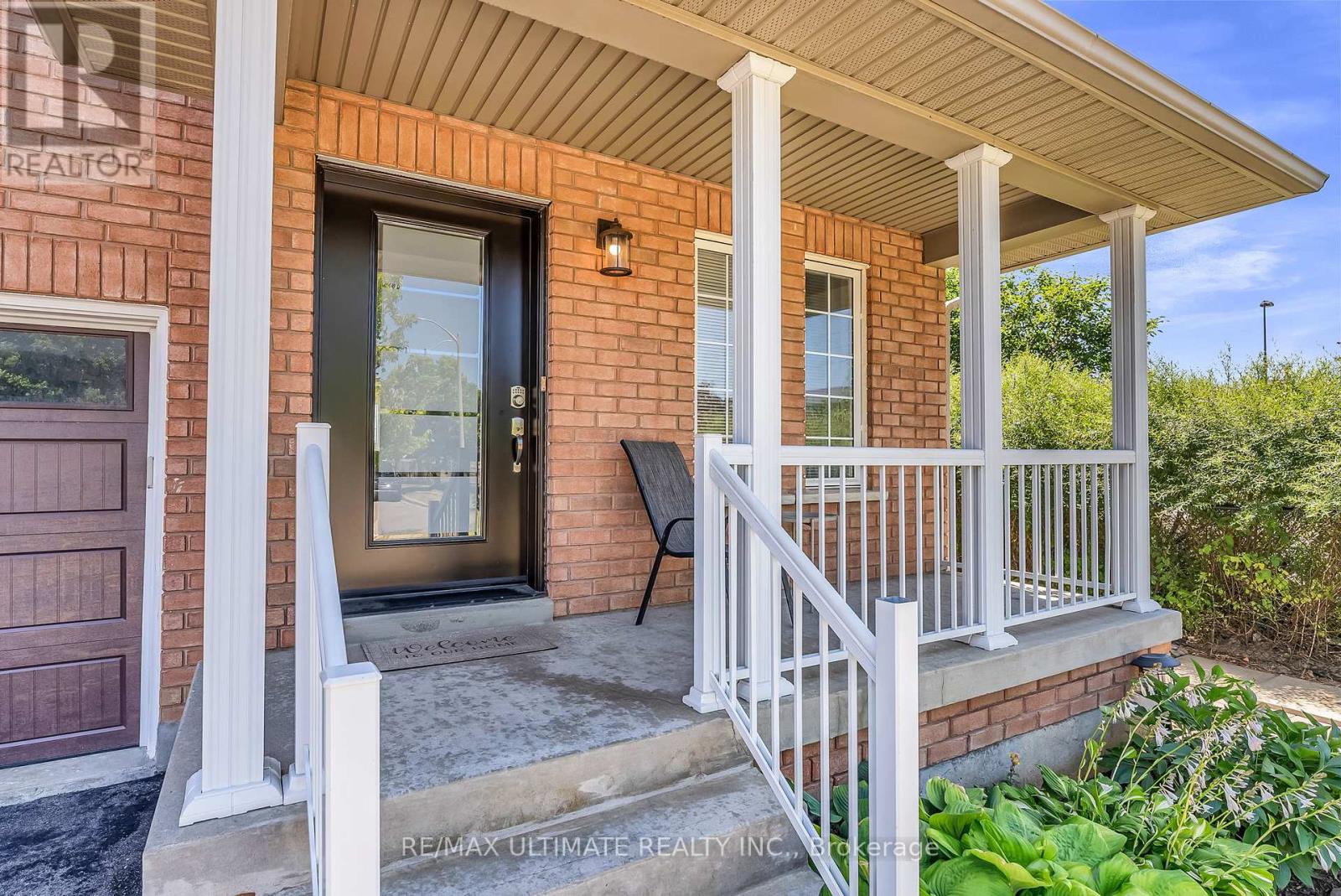1560 Rixon Way
Milton, Ontario
Exceptional upgrades and no corner left untouched in this award-winning Hawthorne neighbourhood Tothberg model home. Over 3000 ft. of living space welcome families of all demographics, with soaring ceilings, large rooms, the endless space to suit all ages and lifestyles. Arrive home to four car parking, including two spaces in the garage with epoxy floor and automatic openers. Enter through a covered front porch to a spectacular two level foyer completed with top-of-the-line door, transom, and side lights with custom ironwork. Carpet free and finished in neutral durable hardwood and laminate, with operational central vac for clean freaks. Far from builders standard this home features custom window coverings, professionally installed crown molding, great eye for design including the ga living room fireplace, and guest baths. No expense spared in two of the largest budget breakers, completed throughout 2021 and 2022 the chefs kitchen features six burner stove and industrial hood fan, impeccable cabinetry with floor to ceiling detail, and a matching butlers pantry, all beside upgraded sliding doors to the double deck back patio. Upstairs, the primary suite has also been made over featuring his and hers, closets and an expensive bedroom, the en suite is the perfect place to unwind - Completely renovated with separate sinks, a private commode, soaker tub, and glass shower all accented with pristine tile work and modern black touches. This floorplan features be coveted, second floor office, used by some families as a fifth bedroom, measuring 120sf with bright window this could be the bonus space you were waiting for! But wait, there's more, the unfinished basement is spotlessly, clean with upgraded insulation and large above grade windows. The fully fenced backyard has been professionally designed and landscaped, and is sold with the gazebo and sunshades! (id:60365)
1229 Lorimar Drive
Mississauga, Ontario
Welcome to a Remarkable Industrial Space That Combines Functionality with finesse. Featuring Soaring Ceilings That Reach Up To a Striking 20 Feet, This Property is Designed for Efficiency and Practicality. Truck Level Doors Streamline Your Operations, Ensuring Easy Access for Shipments. The Prime Location Offers exceptional Visibility, Making it An Ideal Spot for Business Growth. With Convenient Access to Highways 407, 410, and 401, Your Shipping Logistics Will be Seamless, Providing You with the Competitive Edge You Need. Zoned E3, This Versatile Space Opens Up a World of Possibilities for Various Uses. Discover a Perfect Blend Of Utility and Elegance- Welcome To Your New Business Home! (id:60365)
#room 1 - 4099 Fieldgate Drive
Mississauga, Ontario
Move In Immediately!-Welcome to this beautifully maintained, upscale residence offering three private rooms for lease each rented individually. Ideal for professionals or mature students, this home provides a quiet and comfortable living environment with access to spacious shared areas including a fully equipped kitchen, modern bathrooms, and elegant living and dining spaces. Each room is bright and well-sized, with the option to be furnished for an additional$100/month. Utilities are extra at $60/month, which includes high-speed internet. Located in a prime Mississauga neighborhood, this home is steps from major transit routes, grocery stores, parks, and everyday conveniences.Seeking respectful and responsible tenants who will enjoy and care for this high-quality living space. (id:60365)
#room 2 - 4099 Fieldgate Drive
Mississauga, Ontario
Move In Immediately!-Welcome to this beautifully maintained, upscale residence offering three private rooms for lease each rented individually. Ideal for professionals or mature students, this home provides a quiet and comfortable living environment with access to spacious shared areas including a fully equipped kitchen, modern bathrooms, and elegant living and dining spaces. Each room is bright and well-sized, with the option to be furnished for an additional $100/month. Utilities are extra at $60/month, which includes high-speed internet. Located in a prime Mississauga neighbourhood, this home is steps from major transit routes, grocery stores, parks, and everyday conveniences. Seeking respectful and responsible tenants who will enjoy and care for this high-quality living space. (id:60365)
#room 3 - 4099 Fieldgate Drive
Mississauga, Ontario
Move In Immediately!-Welcome to this beautifully maintained, upscale residence offering three private rooms for lease each rented individually. Ideal for professionals or mature students, this home provides a quiet and comfortable living environment with access to spacious shared areas including a fully equipped kitchen, modern bathrooms, and elegant living and dining spaces. Each room is bright and well-sized, with the option to be furnished for an additional$100/month. Utilities are extra at $60/month, which includes high-speed internet. Located in a prime Mississauga neighborhood, this home is steps from major transit routes, grocery stores, parks, and everyday conveniences.Seeking respectful and responsible tenants who will enjoy and care for this high-quality living space. (id:60365)
38 Nottawasaga Crescent
Brampton, Ontario
Beautiful house, amazing location. 3 bed 2 Bath Townhouse in the heart lake west community. This property Offers Large master bedroom and 2 good size bedrooms. Good size living room combined with dining and eat in kitchen. Includes a walkout to garden. Closer to all amenities (Grocery stores, schools, parks, highways). No pets (id:60365)
221 - 58 Marine Parade Drive
Toronto, Ontario
**Partial furnished - Murphy Bed double with Loveseat** Studio condo at 58 Marine Parade Drive, contemporary layout. Building amenities include: indoor pool, hot tub, sauna, fitness center, media room, party room, lounge, business center, and concierge. Located at the vibrant Humber Bay Shores/Mimico Neighborhood. Nearby parks and waterfront location offering ample opportunities for outdoor recreation. Steps to Martin Goodman Trail. Conveniently located close to the Gardiner Expressway ramp to/from downtown. (id:60365)
144 Sparling Court
Oakville, Ontario
Welcome home to 144 Sparling Court, a showstopping custom residence nestled on a quiet cul-de-sac in Southwest Oakville. Inspired by mid-century modern architecture and the principles of Feng Shui, this thoughtfully designed home blends glass, steel, wood, and natural stone to create a modern masterpiece with over 6,300 sq. ft. of living space. Every inch of this home is curated for luxury and functionality. The dramatic front entry features a heated walkway, reflecting pond with waterfall, and a 9.5 industrial glass door. Inside, the two-storey foyer showcases a natural stone feature wall, hydronic heated floors, and floating staircases with floor-to-ceiling glass panels.The main level offers a sunken great room with a 5.5 ft gas fireplace and 16 ft Hearth, a custom kitchen with Dekton counters, premium built-in appliances, and an oversized island with waterfall edge. Two Massive sliding walls open completely to a South Beach-inspired backyard oasis with a saltwater pool, multiple decks, and two Tucci umbrellas-perfect for entertaining. Additional highlights include a Zebra Teak feature wall with hidden powder room and glass wine room, Control4 home automation, and a dedicated office with custom cabinetry and views of the reflecting pond with calming waterfall feature. The mudroom/paw spa features a pet shower, ample storage, and garage access.Upstairs, you'll find 4 spacious bedrooms with built-ins, including a luxurious primary suite with walk-in closet and spa-like ensuite. The lower level includes a theatre lounge, fitness room, wet bar, and ample storage.Located just a block from Appleby College and the lake, this home redefines modern living. (id:60365)
3273 Huxley Drive
Mississauga, Ontario
Welcome to 3273 Huxley Drive, a beautifully upgraded 4+2 bedroom, 4-bath home in the highly desirable West Erin Mills neighbourhood of Mississauga. Featuring high-end renovations and a private backyard oasis with a saltwater inground pool, this home offers the perfect blend of style, comfort, and function. Inside, enjoy new hardwood floors, smooth ceilings, an updated kitchen with stone countertops & stainless steel appliances, and a bright breakfast area with walkout to the deck and pergolaideal for summer entertaining. The cozy family room with fireplace adds warmth and charm. Upstairs boasts a spacious primary retreat with double walk-in closets and a renovated ensuite, plus three large bedrooms with updated storage. The finished basement with separate entrance includes 2 bedrooms, a full kitchen, and bathperfect for multi-generational living or rental income. Superb Location Minutes to 403 , QEW , 407, UFT Canpus, Shopping, Hospital and so much more Furnace, A/C, (Reliance High Efficiency), Gas Bbq Line B/Yard. (id:60365)
64 Tideland Drive
Brampton, Ontario
Stunning End Unit Townhome with In-Law Suite! Welcome to this beautifully maintained, modern-style 4+1-bedroom end unit townhome, offering exceptional curb appeal and an abundance of natural light throughout. This spacious home features a fully finished in-law suite, perfect for an extended family with a separate entrance. With a stylish, contemporary design and smart layout, this home provides comfort, functionality, and room for everyone. Conveniently located near school, parks, shops, and the Community Centre. Don't miss this great opportunity! (id:60365)
218 Burnhamthorpe Road
Toronto, Ontario
Raised bungalow with 3+1 bedrooms in sought-after area in Etobicoke. Primary bedroom features a walk-out to back deck overlooking the private fenced-in backyard. A functional kitchen, two other spacious bedrooms, and a large living and dining room round out the ground floor. A separate side entrance offers in-law suite potential in the basement, featuring above grade windows, a large rec room, a 3-piece bath, and a kitchen. This home is in a family-friendly neighbourhood with a desirable school district. Steps to transit, close to Hwys, parks, schools, and less than a 16-minute walk to Bloor Street. Bring your creativity - this home is primed for personalization! Some photos are virtually staged. (id:60365)
898 Cactus Point
Milton, Ontario
Discover this captivating end-unit townhouse in Milton's highly sought-after Cobban community. Bathed in natural light, this beautifully upgraded home offers a bright, spacious layout ideal for families seeking comfort, style, and convenience. The ground floor welcomes you with porcelain tile flooring, interior garage access, and a versatile enclosed den with elegant French doors perfect for a home office or guest room. Upstairs, the open-concept second level shines with a chef-inspired kitchen featuring white Arabesque quartz countertops, stainless steel appliances, a stylish backsplash, and under-cabinet valence lighting. An upgraded island with deep pots-and-pan drawers adds both function and flair. The living and dining areas are perfect for entertaining, enhanced by upgraded lighting, reinforced TV framing, and a walkout to a private balcony with a natural gas line. A two-piece powder room with upgraded vanity, mirror, and porcelain tile, plus a conveniently located laundry area, complete this floor. The third level features an oak staircase with upgraded pickets and leads to three generously sized bedrooms. The primary suite offers a large walk-in closet and a modern three-piece ensuite with frameless glass shower, pot light, floating vanity, and porcelain tile. All bedrooms include upgraded vinyl flooring, mirror closet doors, and flat ceilings no popcorn here. The main bathroom also boasts a floating vanity with edge line integrated sink and sleek porcelain tile. Freshly painted and impeccably maintained, this move-in-ready home offers proximity to top-rated schools, parks, shopping, dining, and transit everything your family needs for vibrant, connected living. (id:60365)













